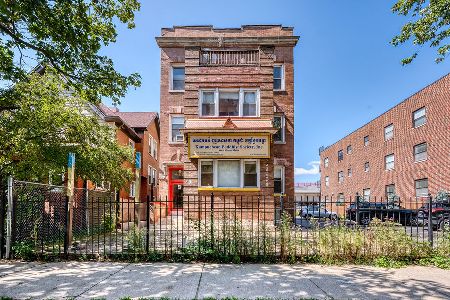4631 Kenmore Avenue, Uptown, Chicago, Illinois 60640
$1,425,000
|
For Sale
|
|
| Status: | Contingent |
| Sqft: | 0 |
| Cost/Sqft: | — |
| Beds: | 11 |
| Baths: | 0 |
| Year Built: | 1901 |
| Property Taxes: | $15,402 |
| Days On Market: | 49 |
| Lot Size: | 0,00 |
Description
Welcome to 4631 N. Kenmore St. an exceptional urban Oasis located within the highly desirable Uptown/Andersonville neighborhoods of Chicago. This legally classified 4 flat features spacious two-and-three - bedroom configurations each equipped with two full baths. The building classic vintage Greystone exterior, had its roof replaced in 2014, a thoughtful renovation of 1st, 2nd & 3rd floors down to the studs with a comprehensive remodeling 2015-2016. Upgrades included windows, flooring, steel porch, Tuck-pointing and coping along with the three car parking pad to enhance functionality for the residence. Garden Apt. was entirely redone in 2021. Inside each unit boasts modern kitchens features including custom 42-inch white designer cabinets, granite countertops and a breakfast bar that accommodates 4 or more making it ideal for entertaining. The kitchens are outfitted with stainless steel appliances including a dishwasher and garbage disposal, promoting both style and convenience. Each apartment also includes individually controlled central heating and air conditioning systems, oak floors, in-unit laundry facilities, and large private rear decks. Nestled along a tranquil tree lined street, the property is within proximity to a diverse selection of restaurants, cafes, parks, and public transportation options including the Wilson Red and Purple lines. Residents will also enjoy nearby attractions such as Wrigley Field, Gallagher Way, Target, Montrose beach and all the vibrant offerings of Uptown, Andersonville, Ravenswood and Lincoln square. With long-term tenants already established, this property presents an excellent opportunity for savvy investors looking to expand their portfolio in a thriving market.
Property Specifics
| Multi-unit | |
| — | |
| — | |
| 1901 | |
| — | |
| — | |
| No | |
| — |
| Cook | |
| — | |
| — / — | |
| — | |
| — | |
| — | |
| 12497672 | |
| 14172110060000 |
Property History
| DATE: | EVENT: | PRICE: | SOURCE: |
|---|---|---|---|
| 16 Jul, 2014 | Sold | $435,000 | MRED MLS |
| 2 Jun, 2014 | Under contract | $400,000 | MRED MLS |
| 28 May, 2014 | Listed for sale | $400,000 | MRED MLS |
| 30 Oct, 2025 | Under contract | $1,425,000 | MRED MLS |
| 27 Oct, 2025 | Listed for sale | $1,425,000 | MRED MLS |
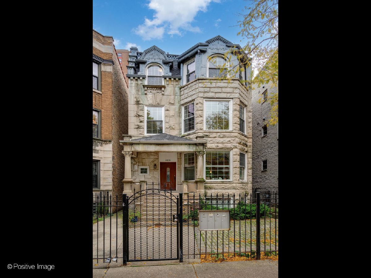
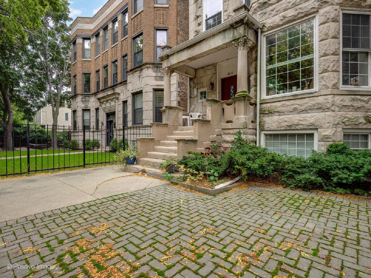

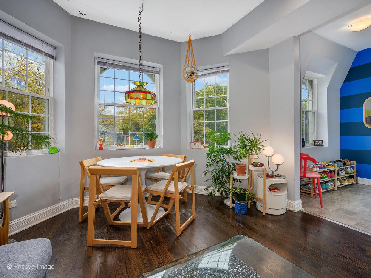
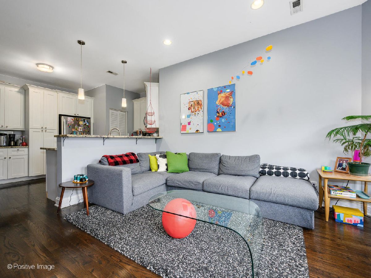
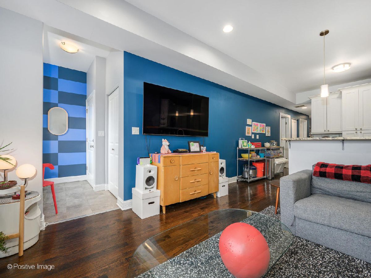
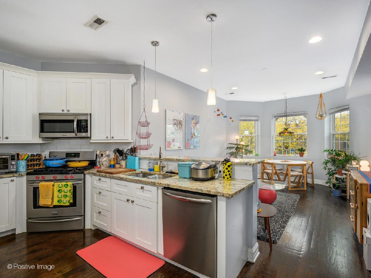
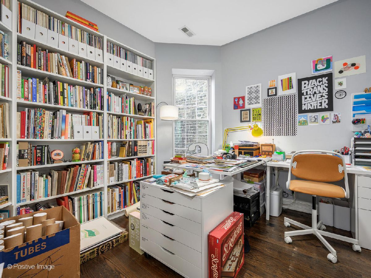
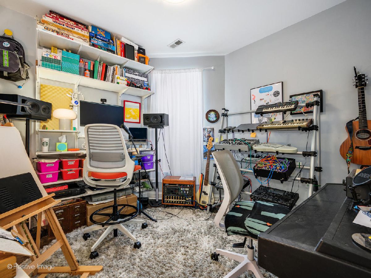
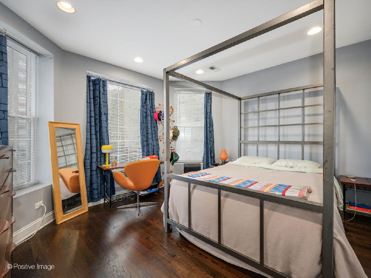
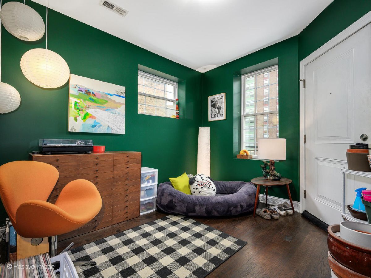
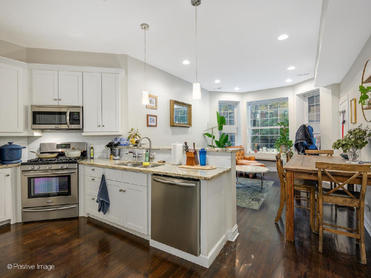
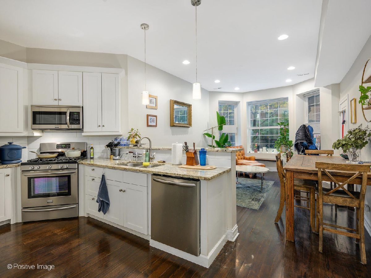
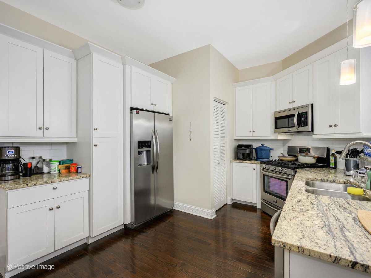
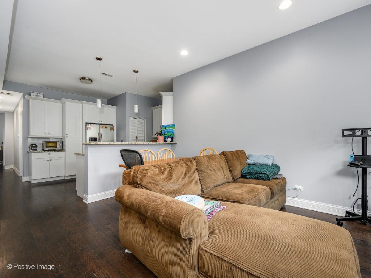
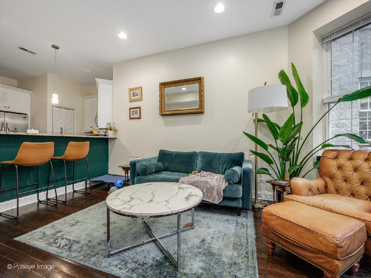

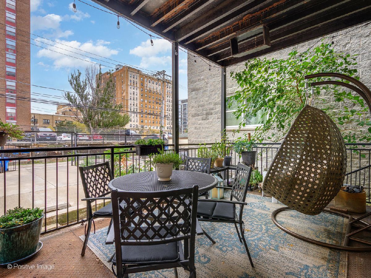
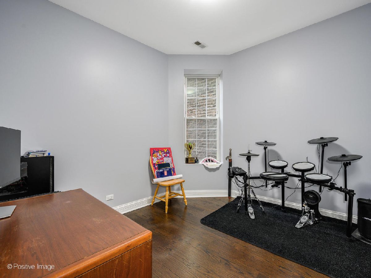
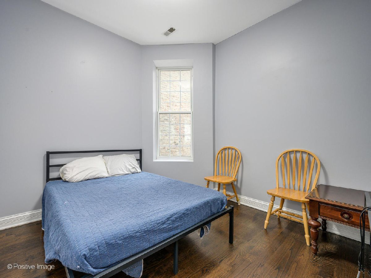
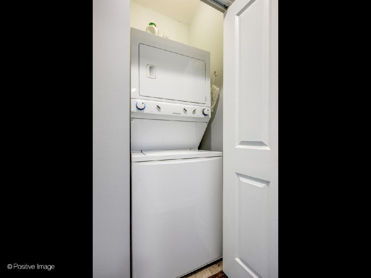
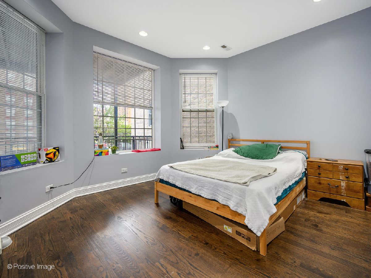
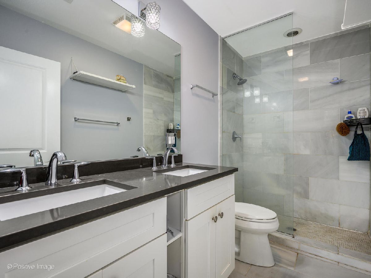
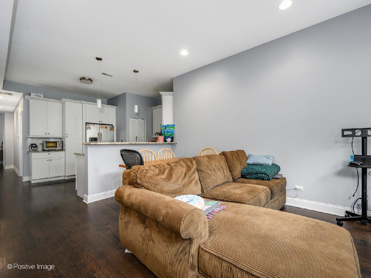
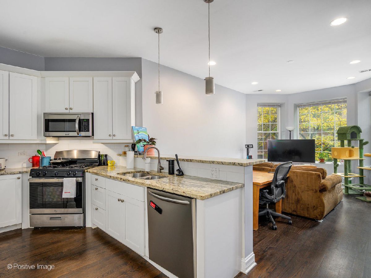
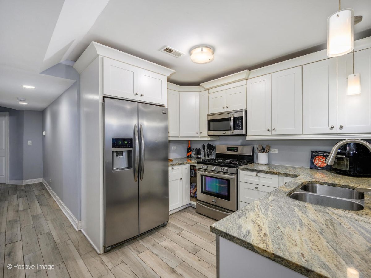
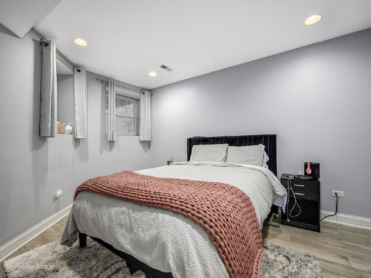
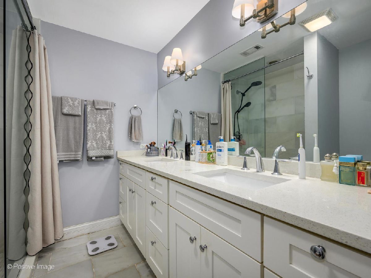

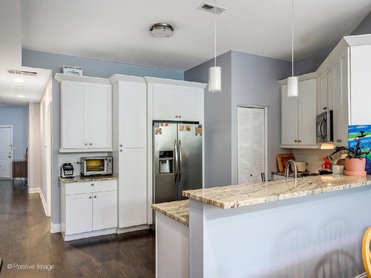
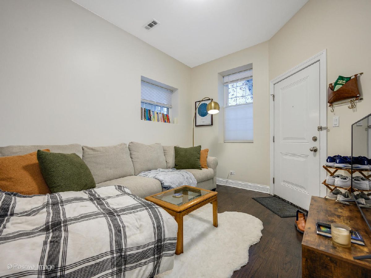
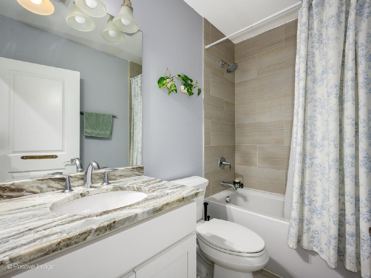
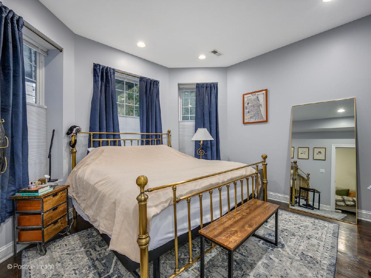
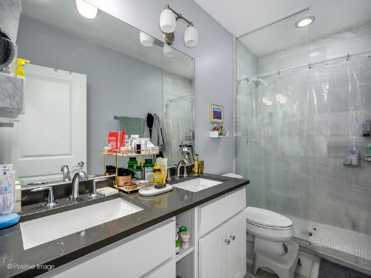
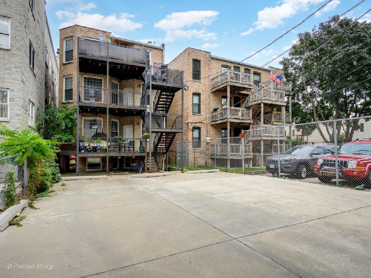
Room Specifics
Total Bedrooms: 11
Bedrooms Above Ground: 11
Bedrooms Below Ground: 0
Dimensions: —
Floor Type: —
Dimensions: —
Floor Type: —
Dimensions: —
Floor Type: —
Dimensions: —
Floor Type: —
Dimensions: —
Floor Type: —
Dimensions: —
Floor Type: —
Dimensions: —
Floor Type: —
Dimensions: —
Floor Type: —
Dimensions: —
Floor Type: —
Dimensions: —
Floor Type: —
Full Bathrooms: 8
Bathroom Amenities: —
Bathroom in Basement: 0
Rooms: —
Basement Description: —
Other Specifics
| — | |
| — | |
| — | |
| — | |
| — | |
| 30 x 143 | |
| — | |
| — | |
| — | |
| — | |
| Not in DB | |
| — | |
| — | |
| — | |
| — |
Tax History
| Year | Property Taxes |
|---|---|
| 2014 | $8,471 |
| 2025 | $15,402 |
Contact Agent
Nearby Similar Homes
Nearby Sold Comparables
Contact Agent
Listing Provided By
Jameson Sotheby's Intl Realty


