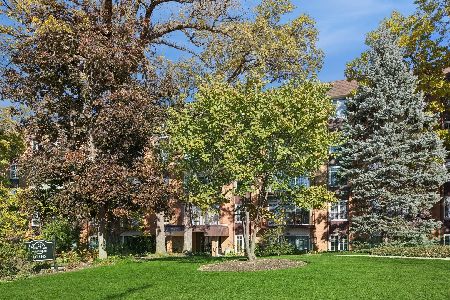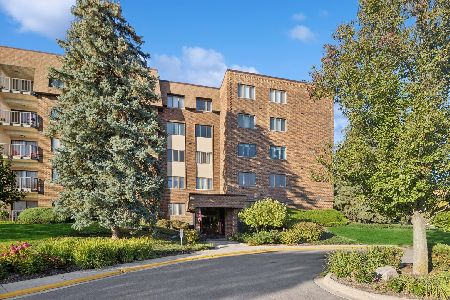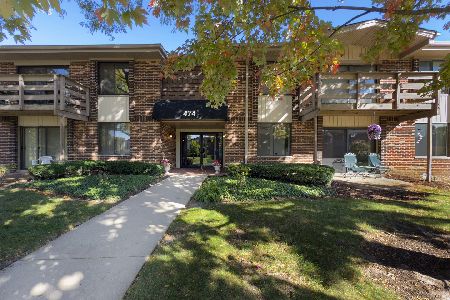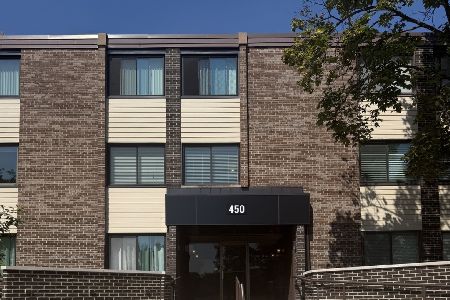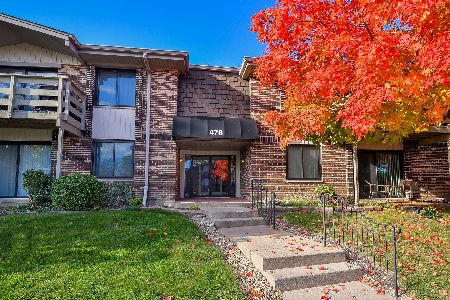470 Fawell Boulevard, Glen Ellyn, Illinois 60137
$299,900
|
For Sale
|
|
| Status: | Active |
| Sqft: | 1,711 |
| Cost/Sqft: | $175 |
| Beds: | 3 |
| Baths: | 2 |
| Year Built: | 1990 |
| Property Taxes: | $5,618 |
| Days On Market: | 57 |
| Lot Size: | 0,00 |
Description
Unique opportunity to own the largest condo in Greenbriar Place. There are only a few 3-bedroom, 2-bathroom units in the entire complex, and they come to market only once in several years. You will be amazed by the abundance of space (1,711 sq. ft.) and the fantastic open-floor layout this corner property offers. The modern kitchen, with its island, granite countertops, and stainless-steel appliances, is adjacent to a separate dining area and a huge living room with an enclosed private balcony. Enjoy a spacious primary suite with a walk-in closet and two additional bedrooms. For your convenience, there is in-unit laundry and plenty of extra storage space. The property comes with two underground garage parking spots and additional outdoor parking. The elevator building features an elegant, secured lobby, a gym, and an outdoor pool. It is conveniently located in a park-like suburban setting, yet close to shopping, restaurants, transportation, and the College of DuPage. This is an Investor friendly building. The property is also listed for rent. Truly a winner.
Property Specifics
| Condos/Townhomes | |
| 5 | |
| — | |
| 1990 | |
| — | |
| — | |
| No | |
| — |
| — | |
| Greenbriar Place | |
| 882 / Monthly | |
| — | |
| — | |
| — | |
| 12465042 | |
| 0523323050 |
Nearby Schools
| NAME: | DISTRICT: | DISTANCE: | |
|---|---|---|---|
|
Grade School
Park View Elementary School |
89 | — | |
|
Middle School
Glen Crest Middle School |
89 | Not in DB | |
|
High School
Glenbard South High School |
87 | Not in DB | |
Property History
| DATE: | EVENT: | PRICE: | SOURCE: |
|---|---|---|---|
| 11 Jun, 2007 | Sold | $262,500 | MRED MLS |
| 8 May, 2007 | Under contract | $299,000 | MRED MLS |
| 1 Feb, 2007 | Listed for sale | $299,000 | MRED MLS |
| 1 Nov, 2022 | Under contract | $0 | MRED MLS |
| 25 Oct, 2022 | Listed for sale | $0 | MRED MLS |
| 7 Oct, 2025 | Under contract | $299,900 | MRED MLS |
| 5 Sep, 2025 | Listed for sale | $299,900 | MRED MLS |
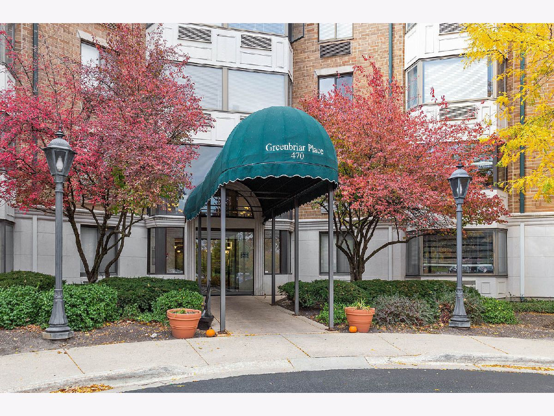
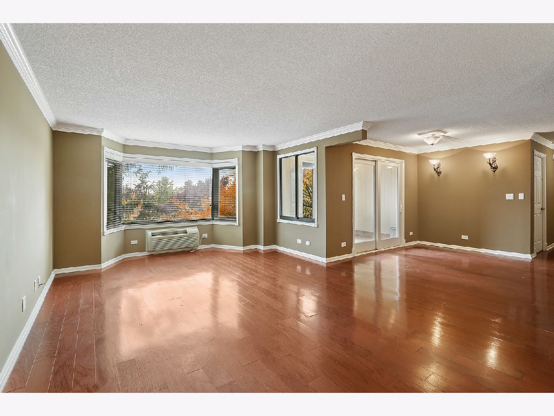
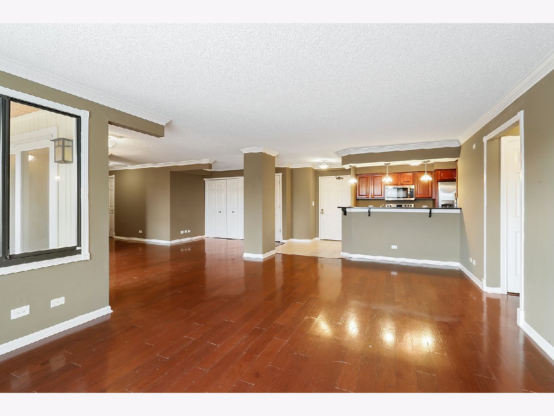
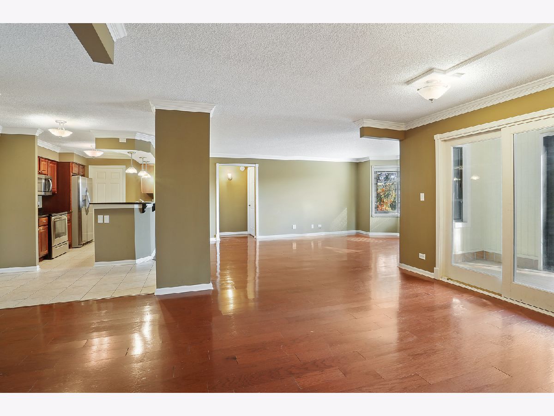
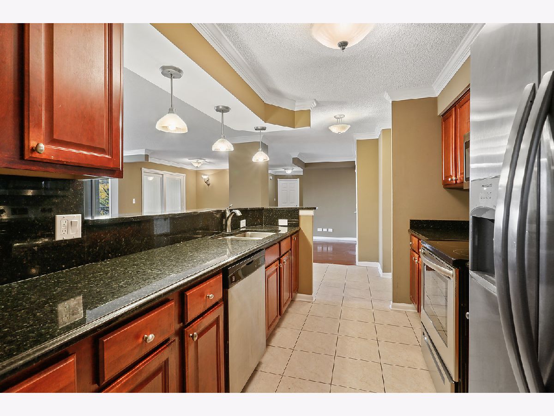
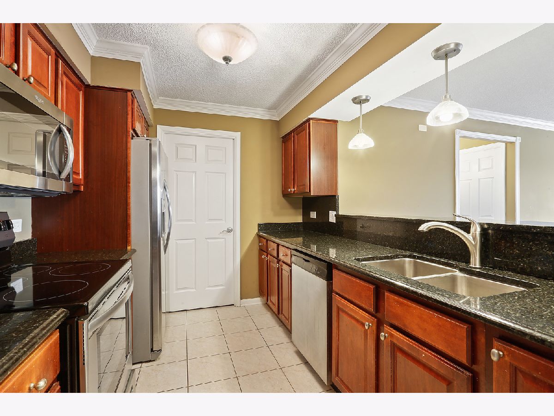
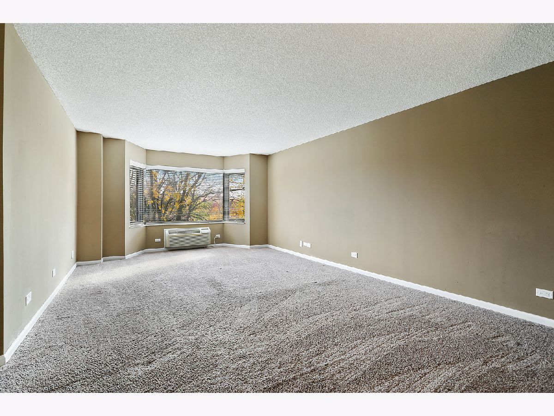
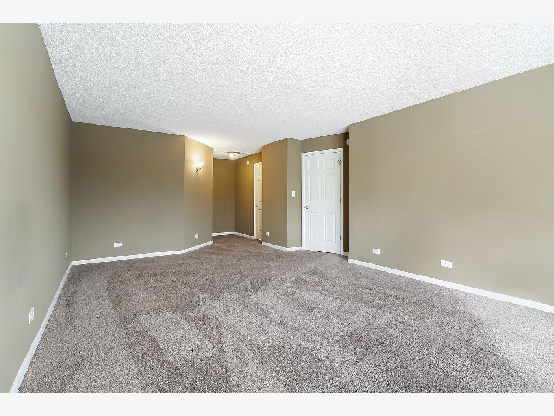
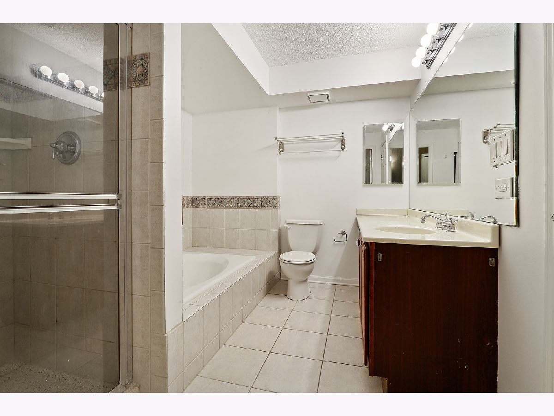
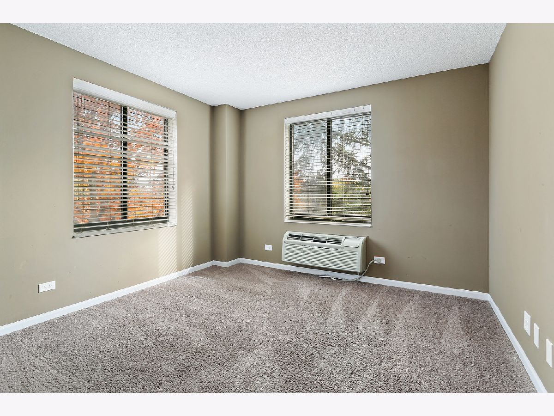
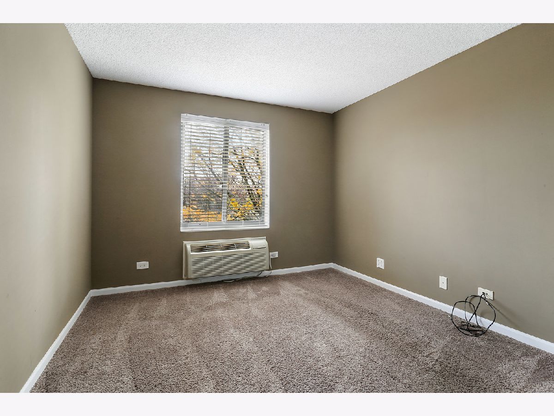
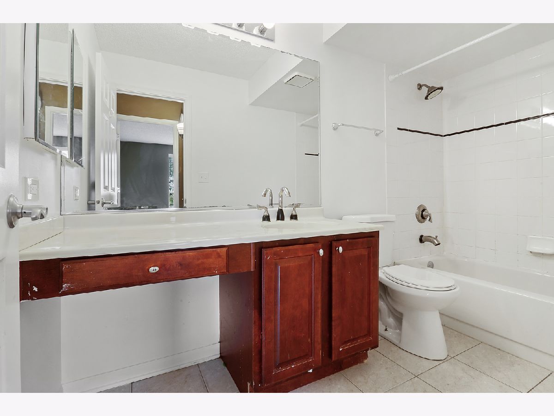
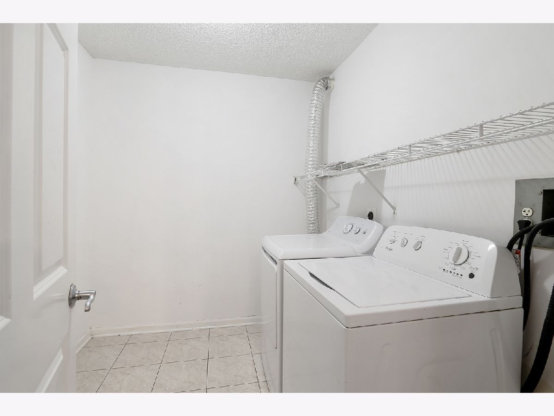
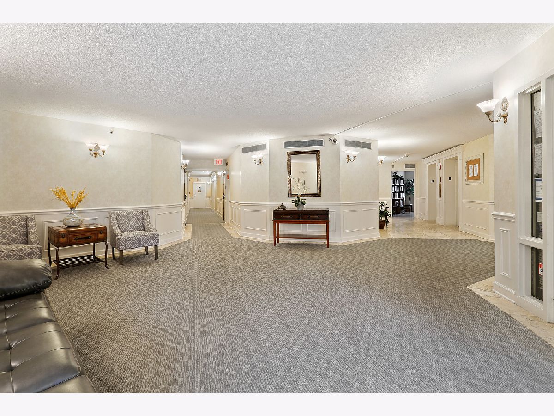
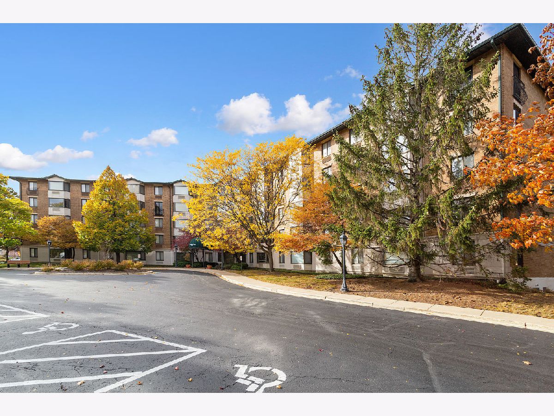
Room Specifics
Total Bedrooms: 3
Bedrooms Above Ground: 3
Bedrooms Below Ground: 0
Dimensions: —
Floor Type: —
Dimensions: —
Floor Type: —
Full Bathrooms: 2
Bathroom Amenities: Separate Shower
Bathroom in Basement: —
Rooms: —
Basement Description: —
Other Specifics
| 2 | |
| — | |
| — | |
| — | |
| — | |
| COMMON | |
| — | |
| — | |
| — | |
| — | |
| Not in DB | |
| — | |
| — | |
| — | |
| — |
Tax History
| Year | Property Taxes |
|---|---|
| 2007 | $5,814 |
| 2025 | $5,618 |
Contact Agent
Nearby Similar Homes
Nearby Sold Comparables
Contact Agent
Listing Provided By
RE/MAX City

