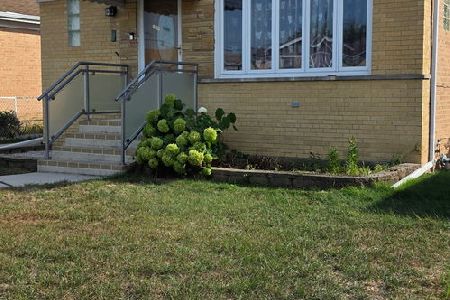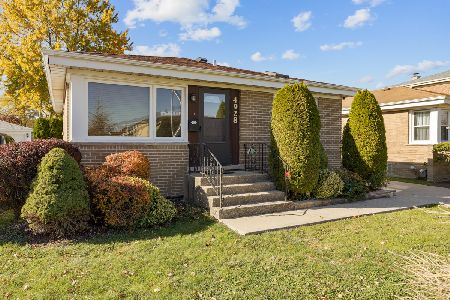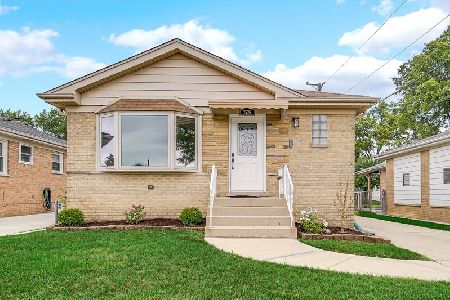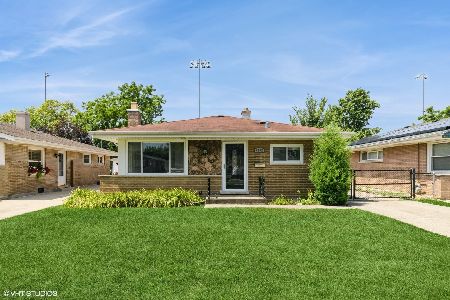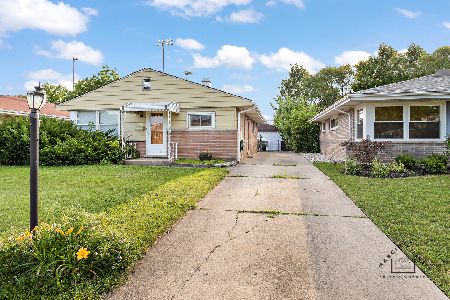4716 Oriole Avenue, Norridge, Illinois 60706
$399,000
|
For Sale
|
|
| Status: | Contingent |
| Sqft: | 981 |
| Cost/Sqft: | $407 |
| Beds: | 3 |
| Baths: | 1 |
| Year Built: | 1957 |
| Property Taxes: | $5,904 |
| Days On Market: | 52 |
| Lot Size: | 0,13 |
Description
This is your chance to own a three bedroom home in highly desirable Norridge. This all brick bungalow has been meticulously maintained through out. The kitchen features beautiful oak cabinets, granite counters with ample counter space, tile backsplash, ceramic tile floors, pantry closet and plenty of space for a table. With an oversized picture window, the living room has plenty of natural light, also features oak hardwood floors. All three bedrooms offer ample closet space, great natural light and hardwood floors. The first floor full bath has been updated with tile surround, oak vanity with extended counter space and ceramic tile flooring. A few finishing touches and the basement would add a whole new level of living space. Walls and ceiling have been done for you, choose your flooring to complete the space. It would make a perfect rec room, play room or an additional family room. So many opportunities to finish it off. This home also offers plenty of storage in the basement. The over sized 2.5 car garage has been completely rebuilt. There is room for both your cars plus all your outdoor lawn equipment. A newer, cedar privacy fence has been installed, with a locked gate. For your piece of mind the roof was done in 2020, Air and furnace about 2010, HWH in 2022, windows are about 20 years old You will not find a better location. This home backs right up to the park. Is close to all the schools, shopping, entertainment and expressways. O'Hare is just a quick drive away, perfect for business or pleasure travel. With all this home has to offer, it will not stay on the market long. Call today to set up your own private tour.
Property Specifics
| Single Family | |
| — | |
| — | |
| 1957 | |
| — | |
| — | |
| No | |
| 0.13 |
| Cook | |
| Brickman | |
| — / Not Applicable | |
| — | |
| — | |
| — | |
| 12523954 | |
| 12132230090000 |
Nearby Schools
| NAME: | DISTRICT: | DISTANCE: | |
|---|---|---|---|
|
Grade School
John V Leigh Elementary School |
80 | — | |
|
Middle School
James Giles Elementary School |
80 | Not in DB | |
|
High School
Ridgewood Comm High School |
234 | Not in DB | |
Property History
| DATE: | EVENT: | PRICE: | SOURCE: |
|---|---|---|---|
| 26 Nov, 2025 | Under contract | $399,000 | MRED MLS |
| 26 Nov, 2025 | Listed for sale | $399,000 | MRED MLS |
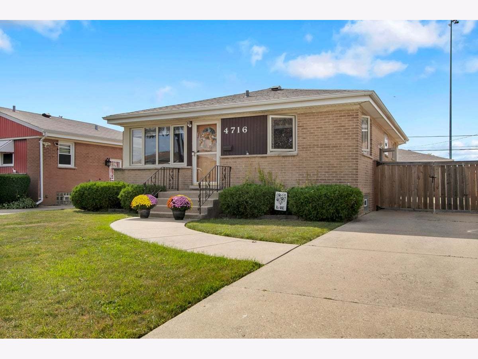
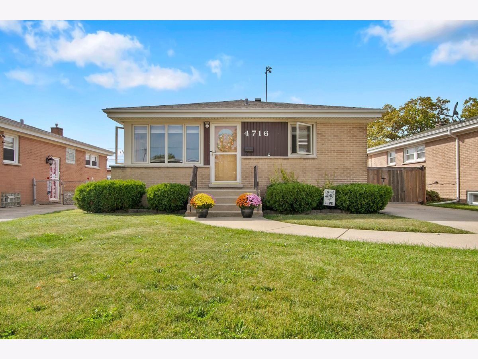
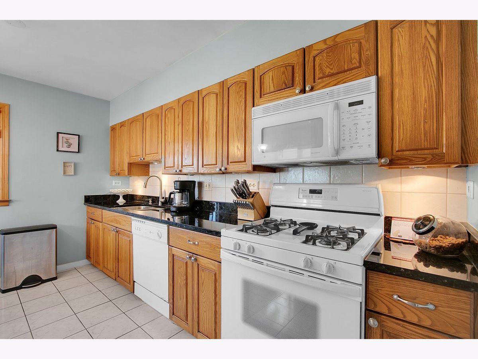
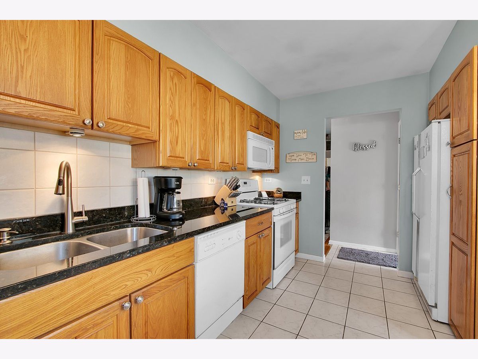
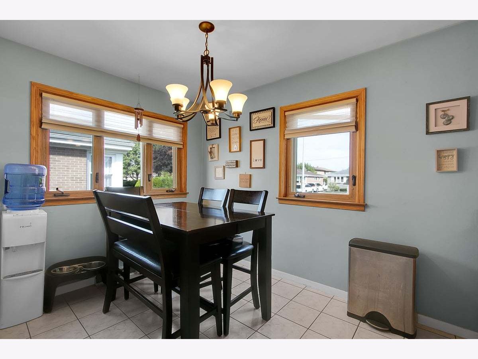
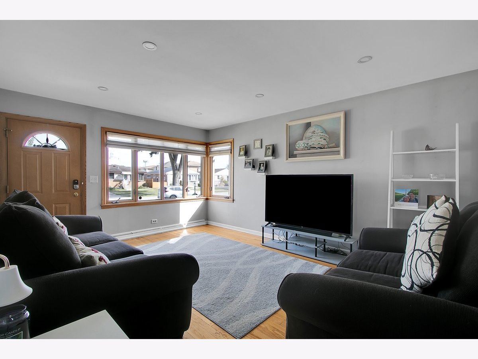
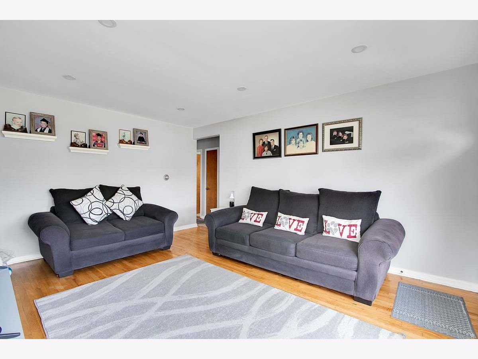
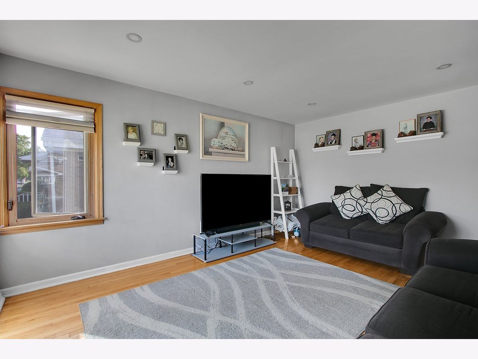
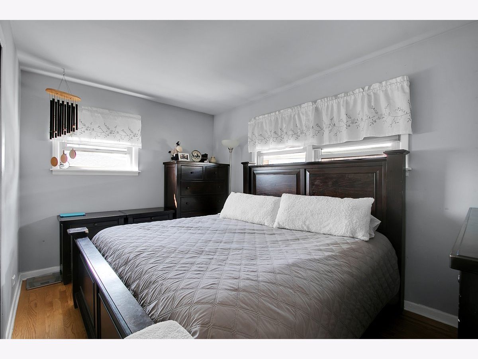
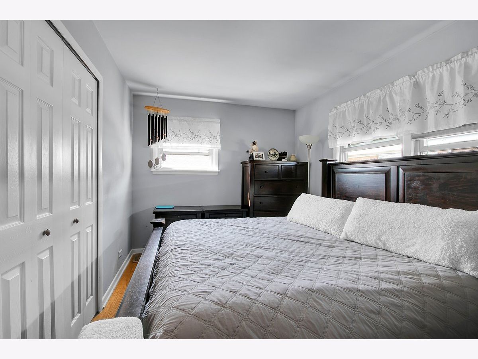
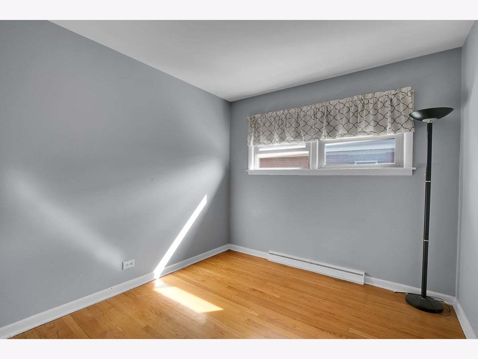
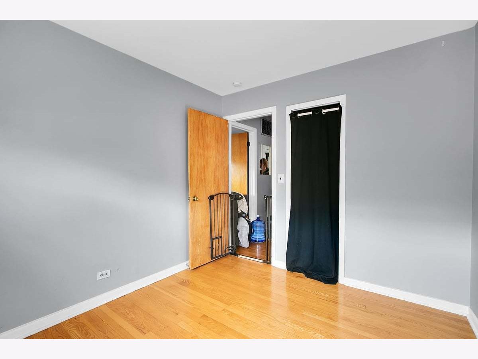
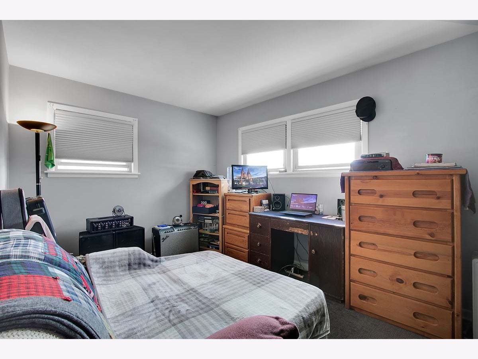
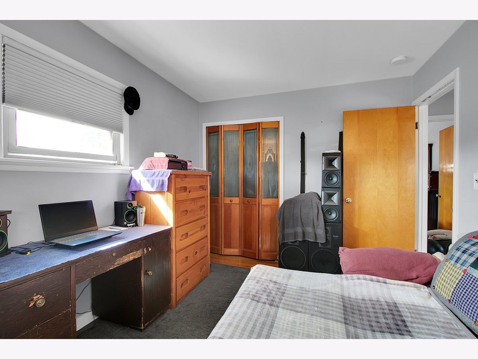
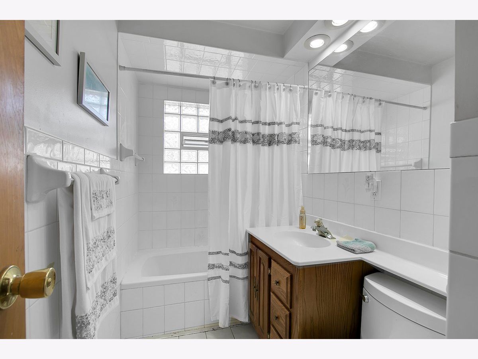
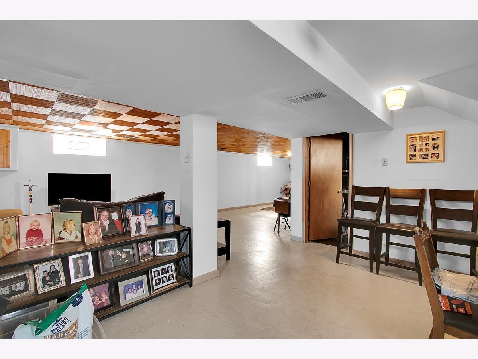
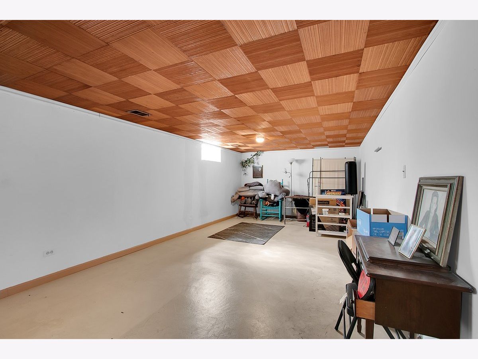
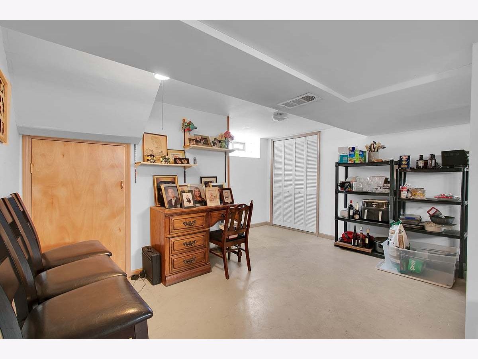
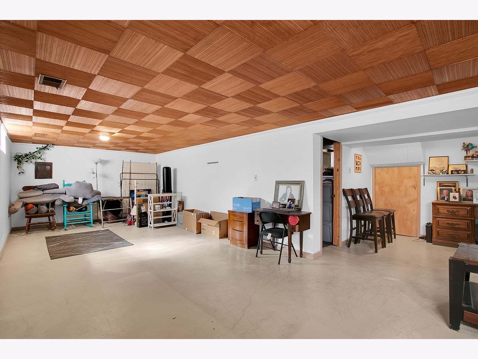
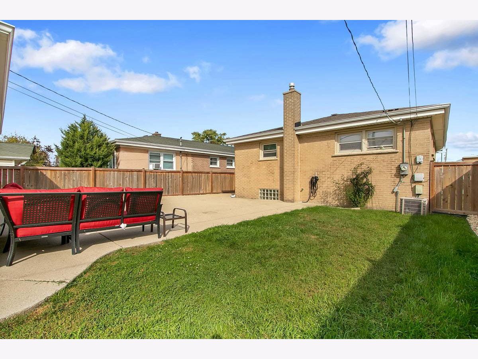
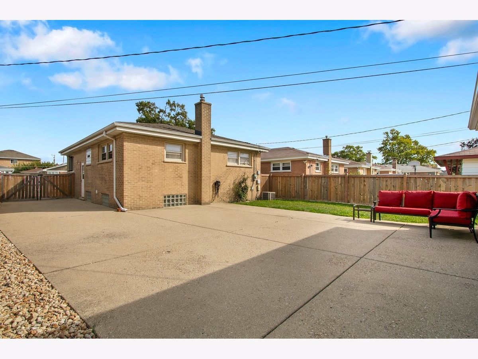
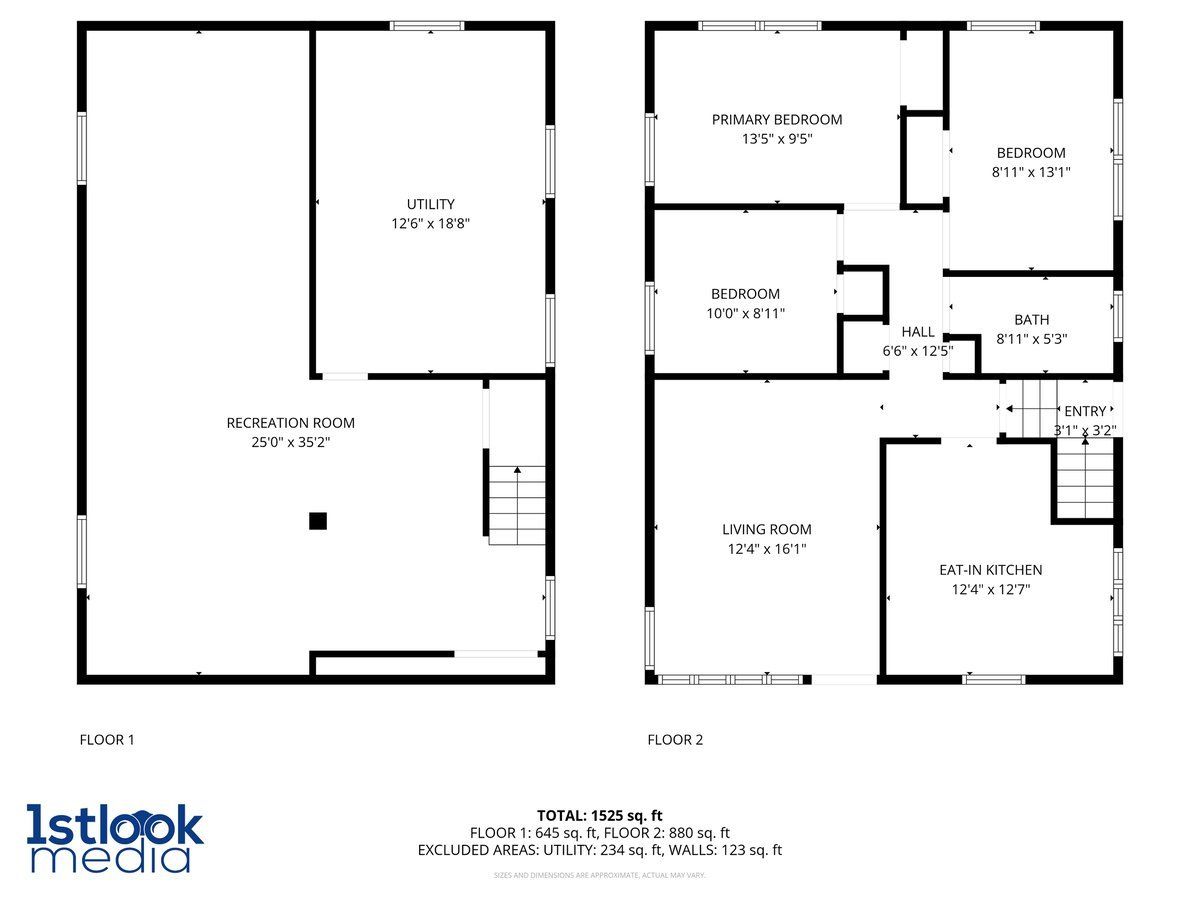
Room Specifics
Total Bedrooms: 3
Bedrooms Above Ground: 3
Bedrooms Below Ground: 0
Dimensions: —
Floor Type: —
Dimensions: —
Floor Type: —
Full Bathrooms: 1
Bathroom Amenities: —
Bathroom in Basement: 0
Rooms: —
Basement Description: —
Other Specifics
| 2.5 | |
| — | |
| — | |
| — | |
| — | |
| 40x125 | |
| — | |
| — | |
| — | |
| — | |
| Not in DB | |
| — | |
| — | |
| — | |
| — |
Tax History
| Year | Property Taxes |
|---|---|
| 2025 | $5,904 |
Contact Agent
Nearby Similar Homes
Nearby Sold Comparables
Contact Agent
Listing Provided By
Option Premier LLC


