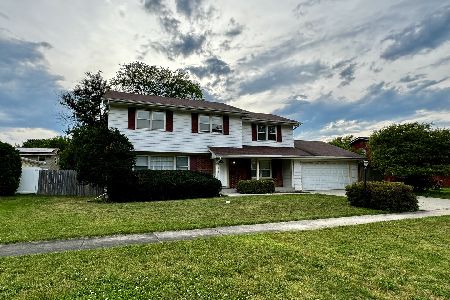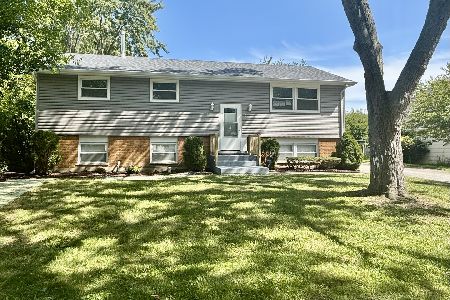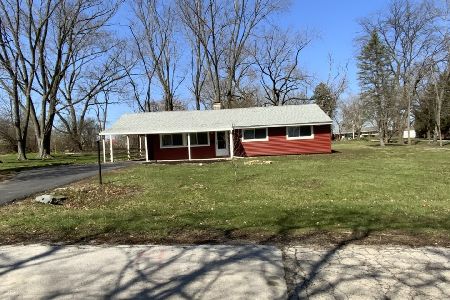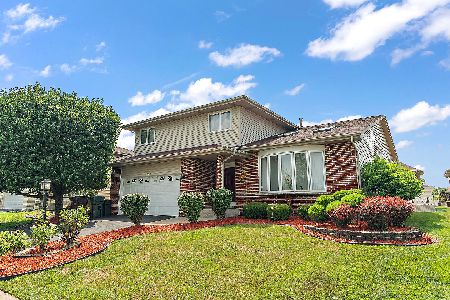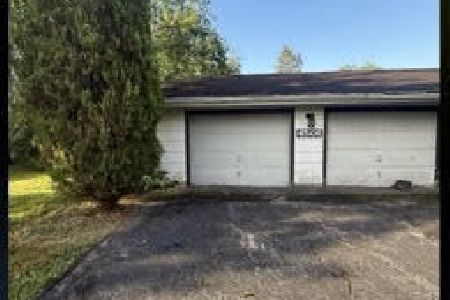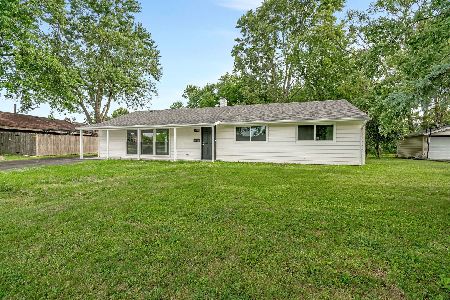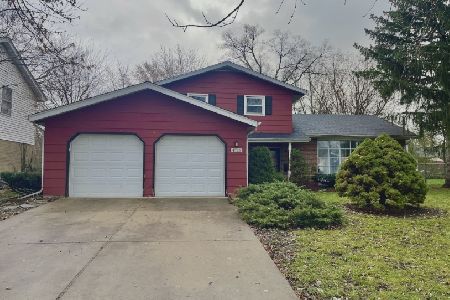4717 176th Street, Country Club Hills, Illinois 60478
$149,900
|
For Sale
|
|
| Status: | Pending |
| Sqft: | 2,181 |
| Cost/Sqft: | $69 |
| Beds: | 4 |
| Baths: | 3 |
| Year Built: | 1969 |
| Property Taxes: | $6,491 |
| Days On Market: | 131 |
| Lot Size: | 0,23 |
Description
This 4-bedroom, 2.5-bath home offers a spacious layout with great potential. The attached 2-car garage provides convenient parking and additional storage, while the unfinished basement presents an opportunity to create extra living space tailored to your needs. The main level features comfortable living areas, and the backyard includes a patio that's perfect for outdoor dining or relaxing. With its solid layout and room to grow, this property is ready for your personal touch. This sale is based on the completion of a prior transaction.
Property Specifics
| Single Family | |
| — | |
| — | |
| 1969 | |
| — | |
| — | |
| No | |
| 0.23 |
| Cook | |
| — | |
| — / Not Applicable | |
| — | |
| — | |
| — | |
| 12369082 | |
| 28341080210000 |
Property History
| DATE: | EVENT: | PRICE: | SOURCE: |
|---|---|---|---|
| 16 Jul, 2018 | Sold | $84,500 | MRED MLS |
| 20 Jun, 2018 | Under contract | $79,950 | MRED MLS |
| 5 Jun, 2018 | Listed for sale | $79,950 | MRED MLS |
| 30 Jan, 2019 | Sold | $192,500 | MRED MLS |
| 29 Nov, 2018 | Under contract | $200,000 | MRED MLS |
| — | Last price change | $210,000 | MRED MLS |
| 28 Sep, 2018 | Listed for sale | $225,000 | MRED MLS |
| 29 May, 2025 | Under contract | $149,900 | MRED MLS |
| 20 May, 2025 | Listed for sale | $149,900 | MRED MLS |
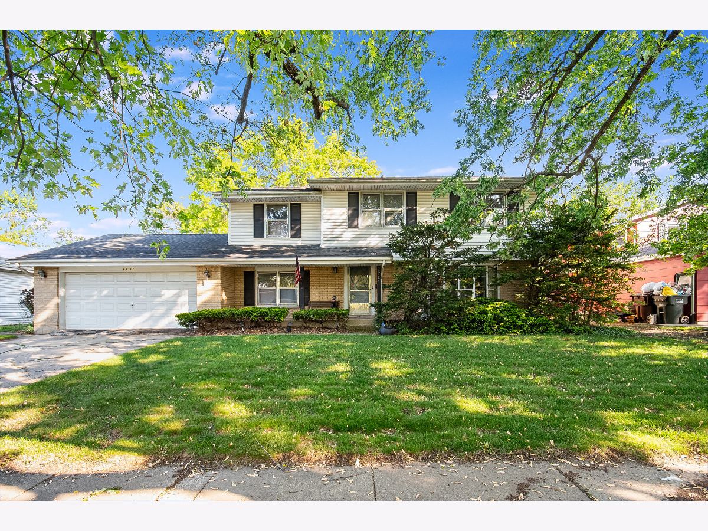
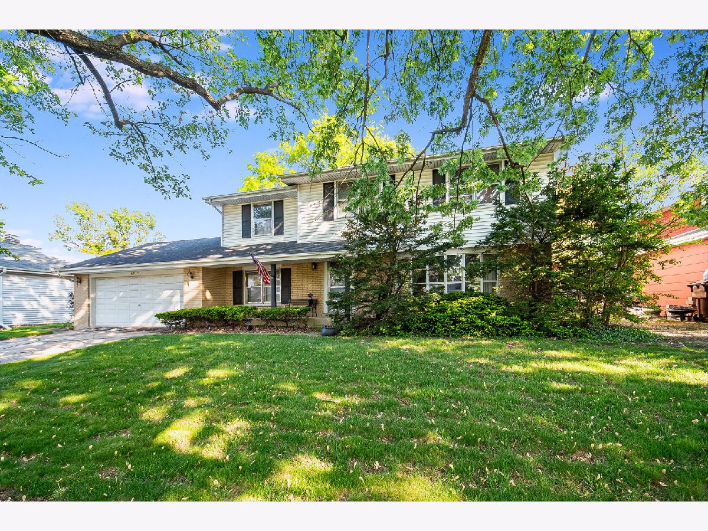
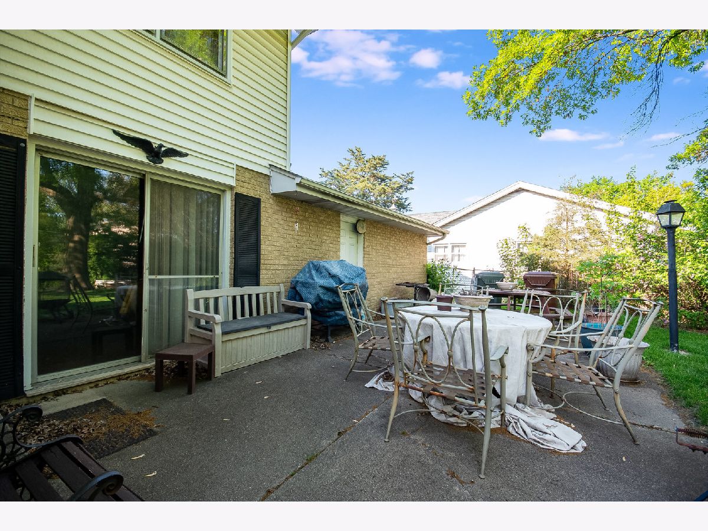
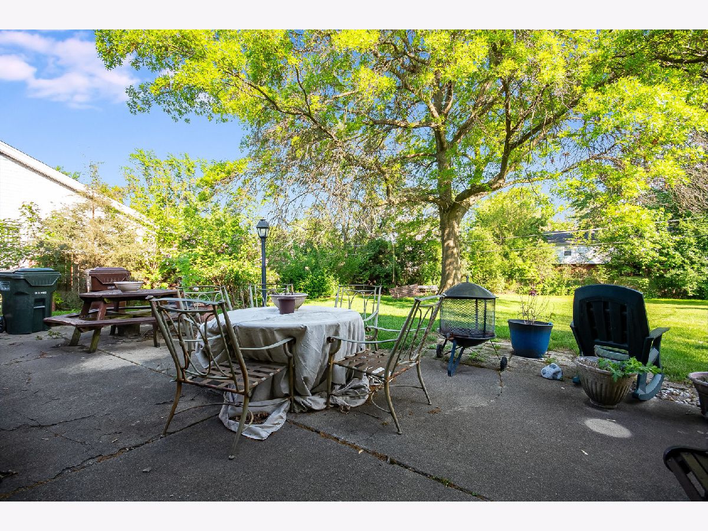
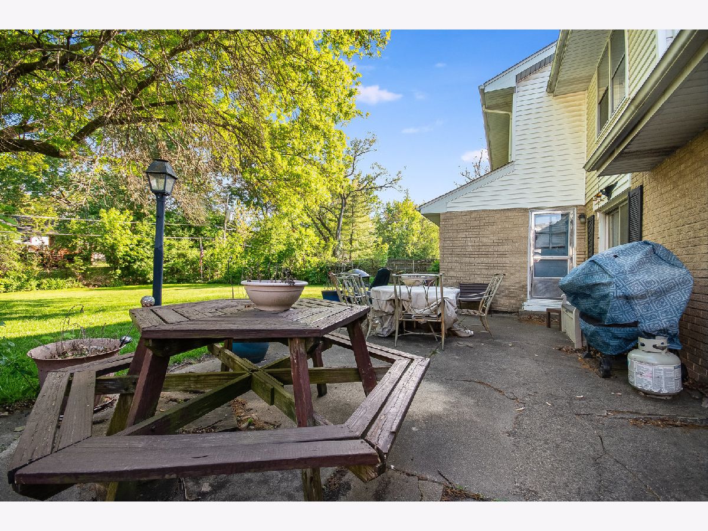
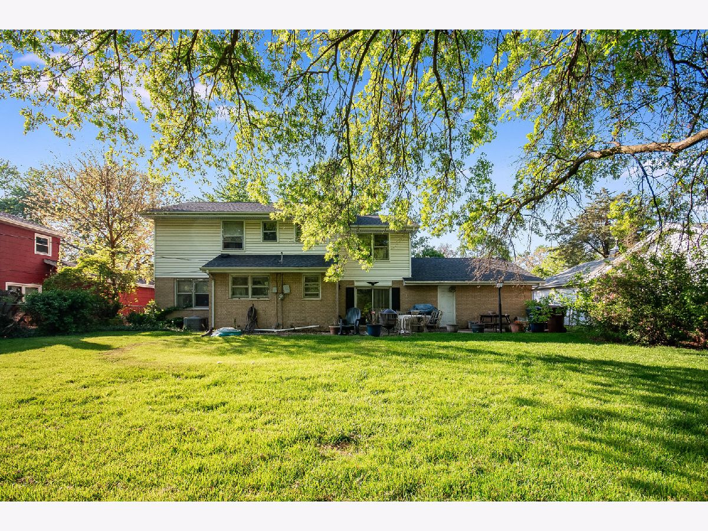
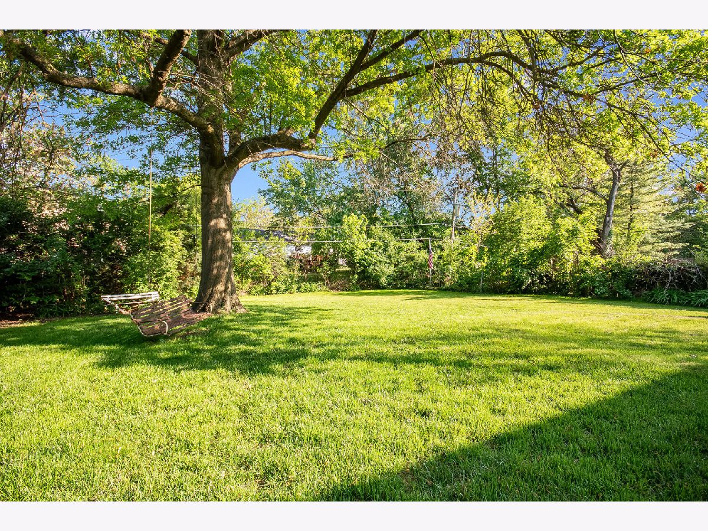
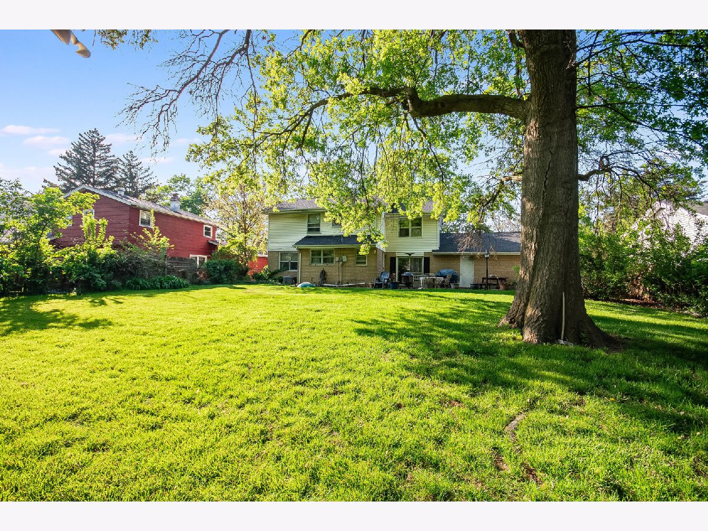
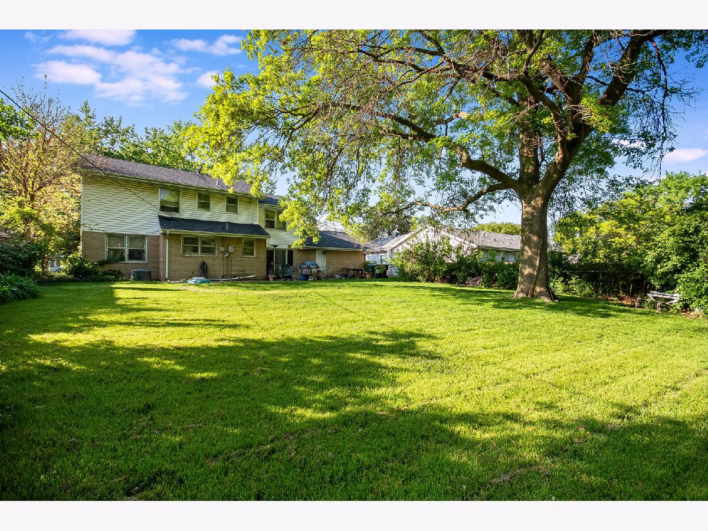
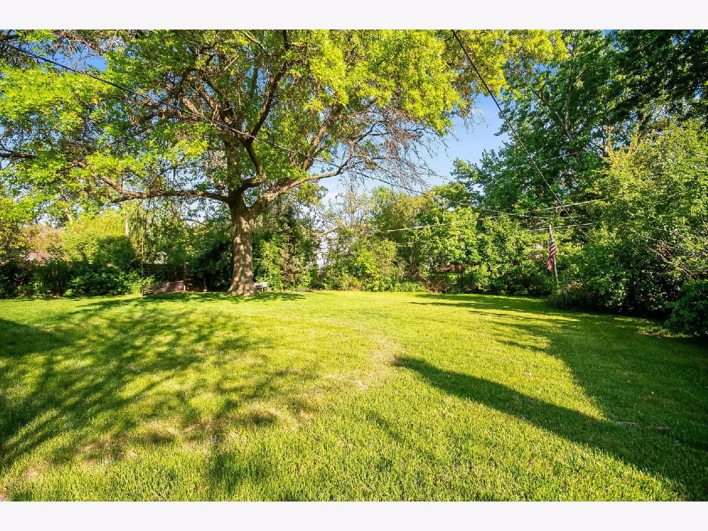
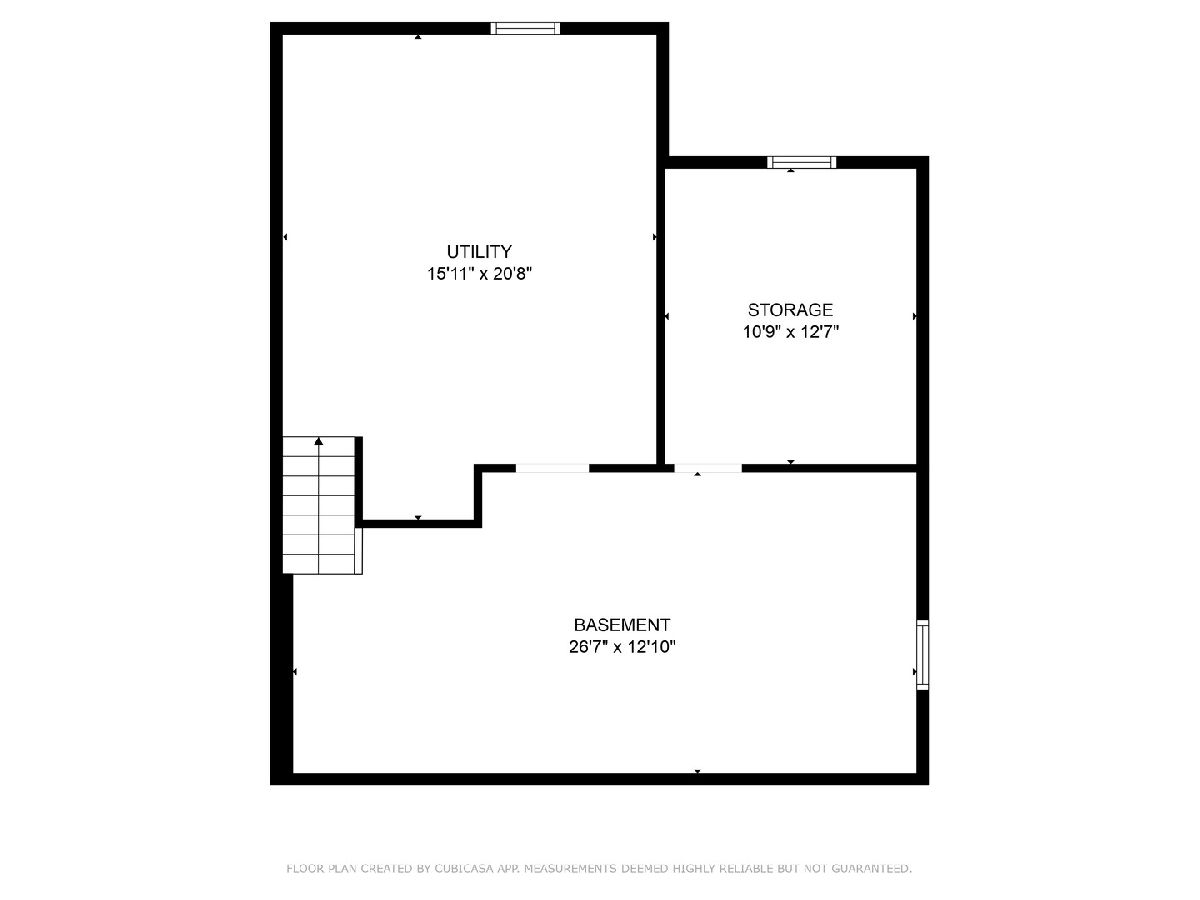
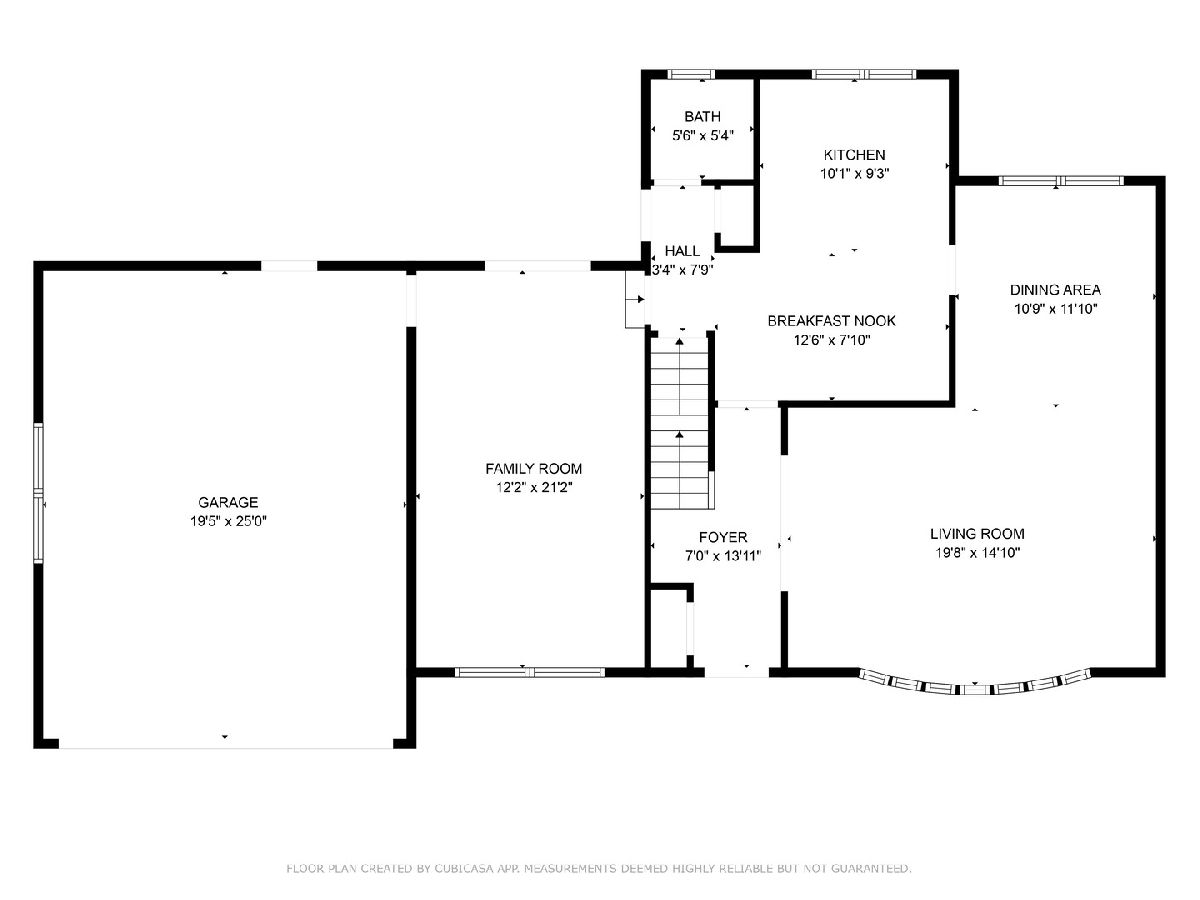
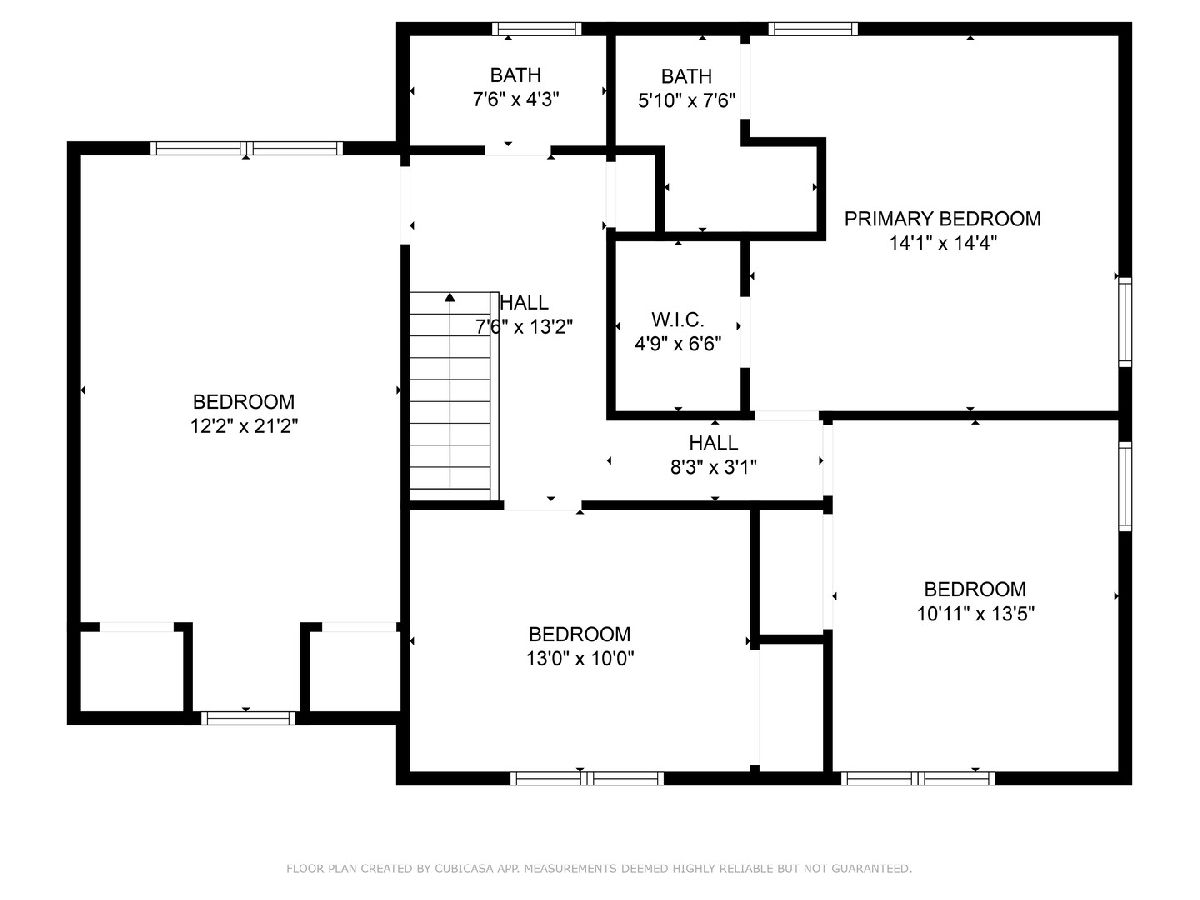
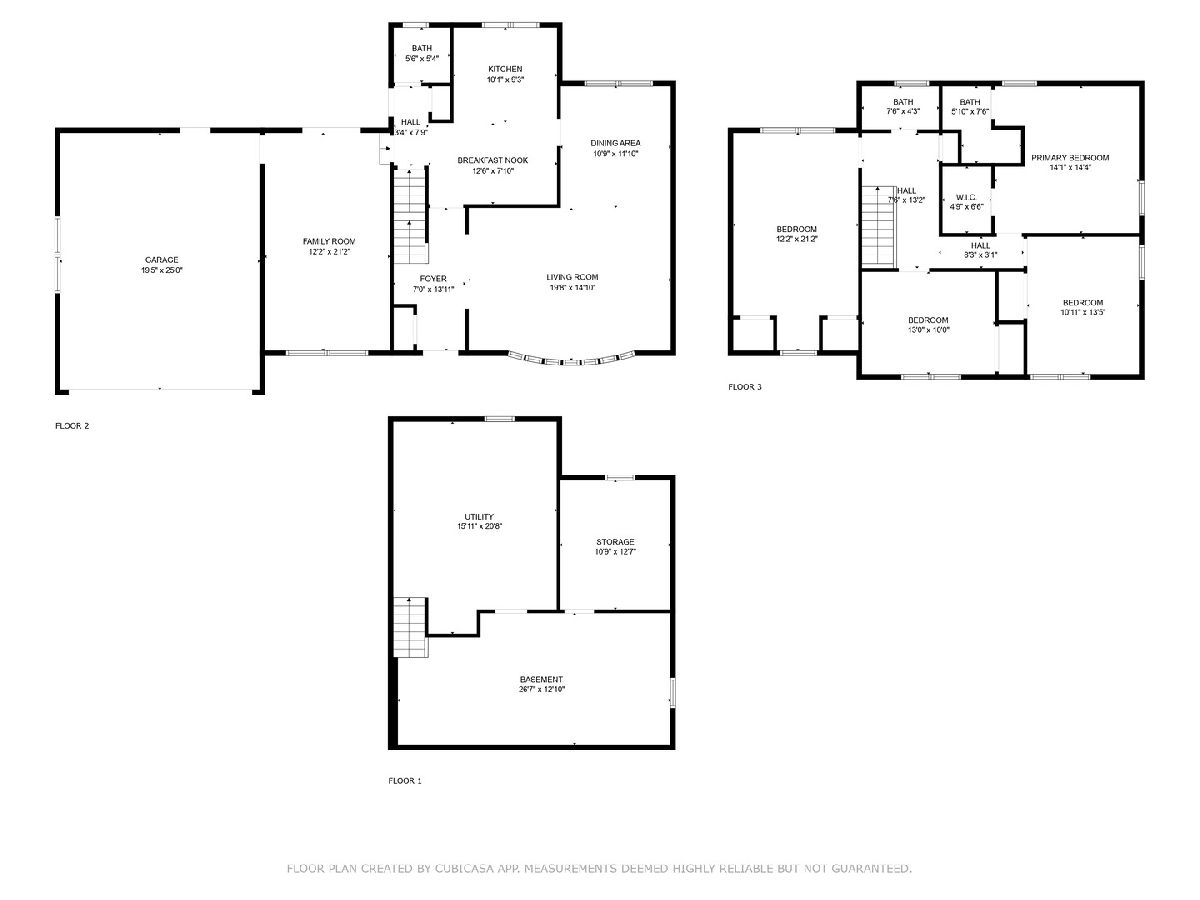
Room Specifics
Total Bedrooms: 4
Bedrooms Above Ground: 4
Bedrooms Below Ground: 0
Dimensions: —
Floor Type: —
Dimensions: —
Floor Type: —
Dimensions: —
Floor Type: —
Full Bathrooms: 3
Bathroom Amenities: —
Bathroom in Basement: 0
Rooms: —
Basement Description: —
Other Specifics
| 2 | |
| — | |
| — | |
| — | |
| — | |
| 0 | |
| — | |
| — | |
| — | |
| — | |
| Not in DB | |
| — | |
| — | |
| — | |
| — |
Tax History
| Year | Property Taxes |
|---|---|
| 2018 | $5,494 |
| 2025 | $6,491 |
Contact Agent
Nearby Similar Homes
Nearby Sold Comparables
Contact Agent
Listing Provided By
O'Neil Property Group, LLC

