4731 10th Road, Earlville, Illinois 60518
$525,000
|
For Sale
|
|
| Status: | Active |
| Sqft: | 2,720 |
| Cost/Sqft: | $193 |
| Beds: | 5 |
| Baths: | 3 |
| Year Built: | 1975 |
| Property Taxes: | $5,704 |
| Days On Market: | 48 |
| Lot Size: | 2,00 |
Description
Beautifully Restored Farmhouse on 2 Acres - Where Country Living Meets Modern Luxury Enjoy peaceful country living on this stunning 2-acre property featuring a fully restored 2,720 sq. ft. farmhouse that blends historic charm with modern convenience. This one-of-a-kind home has just completed a comprehensive year-long renovation inside and out, including all-new electrical, plumbing, siding, and roof. Inside, you'll find five spacious bedrooms and 2.5 bathrooms, showcasing the home's original woodwork and hand-finished hardwood floors. Two natural wood-burning stoves create cozy spaces throughout. The chef's kitchen is truly the heart of the home, featuring handcrafted custom cabinetry, granite countertops, all new appliances, and a commercial-grade range. Relax on the west-facing deck as you enjoy the sunset, then proceed to the large 12'x16' chicken-coop to collect fresh eggs - the perfect blend of comfort and country charm. A true highlight of the property is the massive 4,800 sq. ft. fully insulated shop, complete with heavy-duty commercial-grade concrete floors with eight zones of in-floor radiant heat, a car wash bay, 500 sq. ft. office/recreation area, RV hookup, and large insulated overhead door. Don't miss out on this opportunity. Schedule your tour today.
Property Specifics
| Single Family | |
| — | |
| — | |
| 1975 | |
| — | |
| — | |
| No | |
| 2 |
| — | |
| — | |
| — / Not Applicable | |
| — | |
| — | |
| — | |
| 12492630 | |
| 0203403000 |
Property History
| DATE: | EVENT: | PRICE: | SOURCE: |
|---|---|---|---|
| — | Last price change | $549,900 | MRED MLS |
| 10 Oct, 2025 | Listed for sale | $549,900 | MRED MLS |
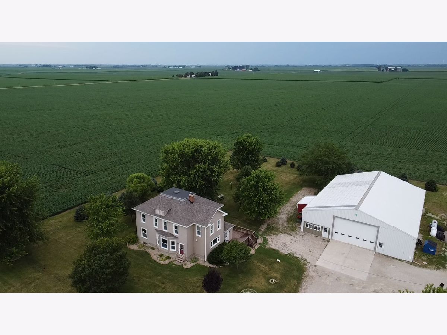
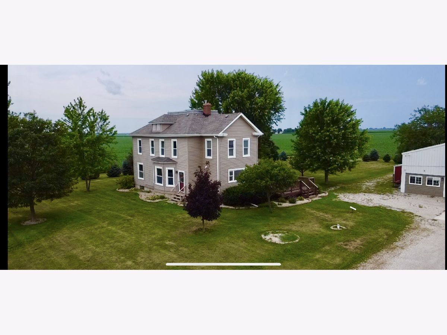
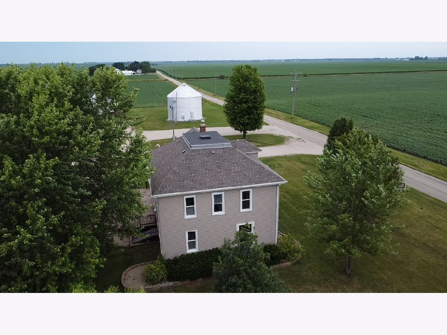
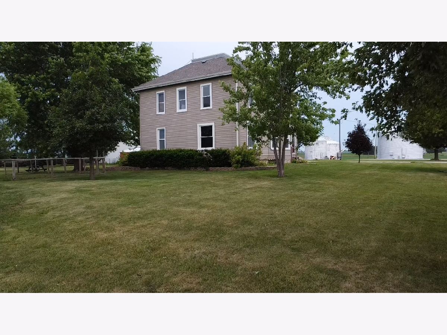
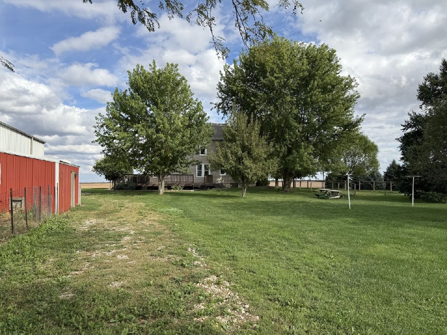
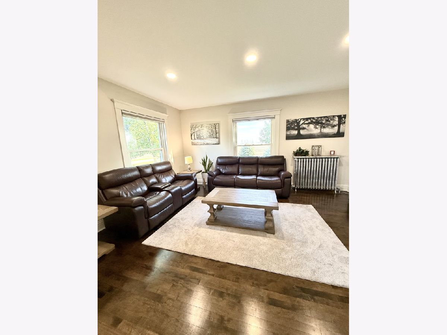
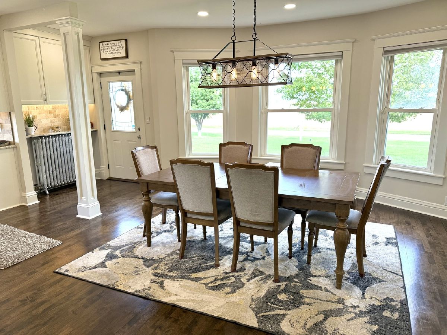
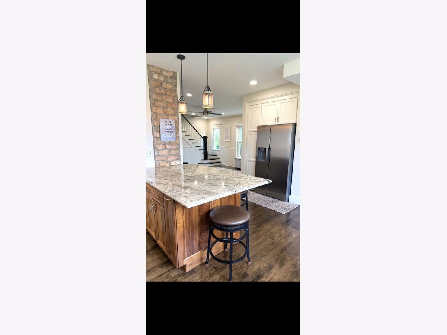
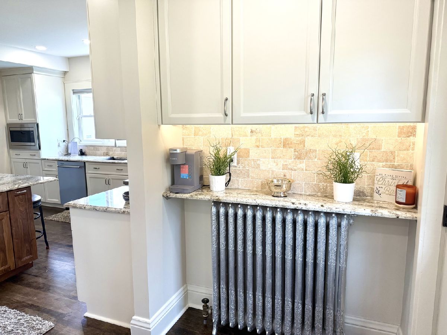
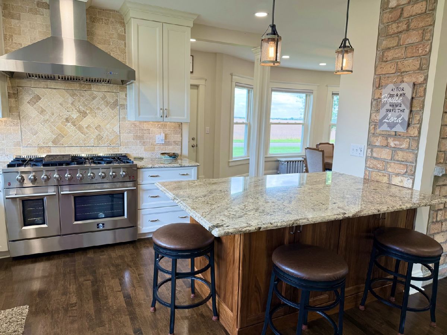
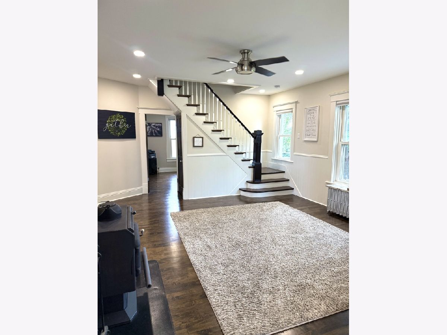
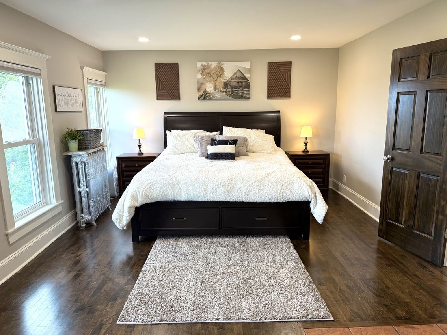
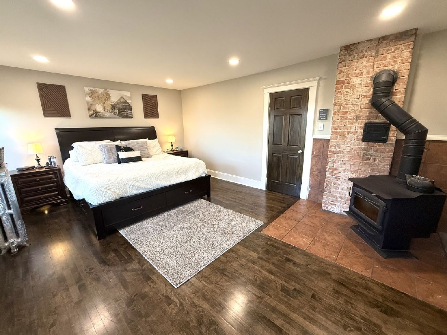
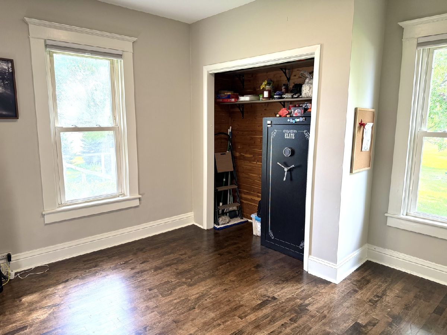
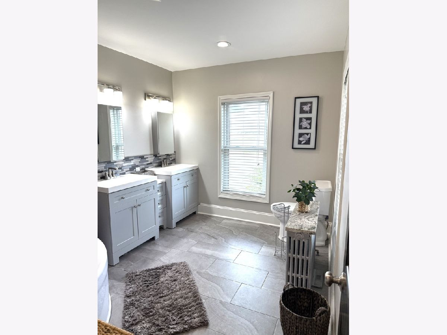
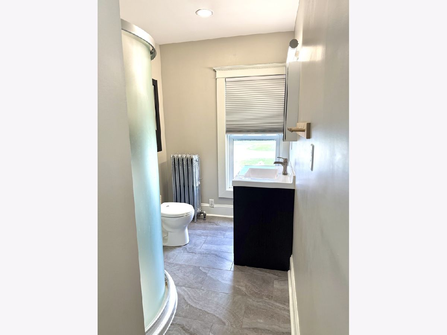
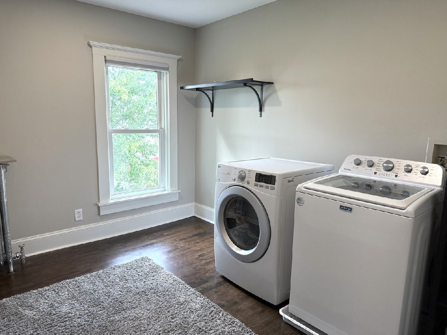
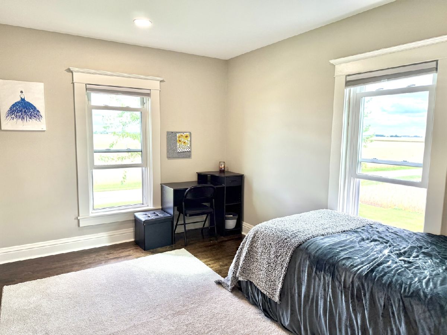
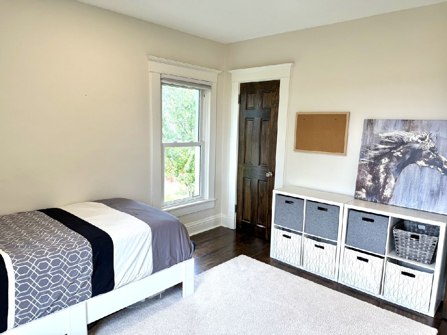
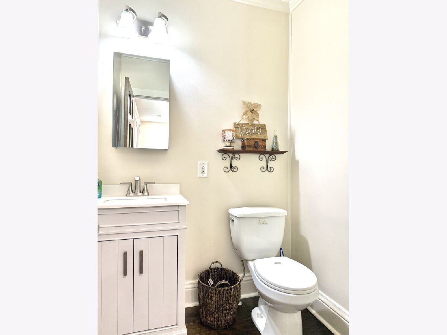
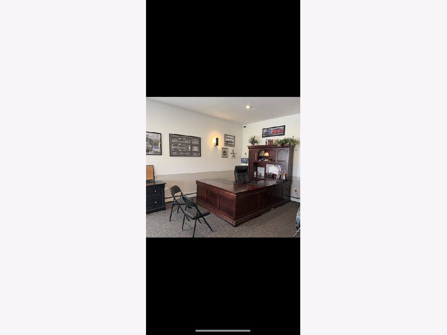
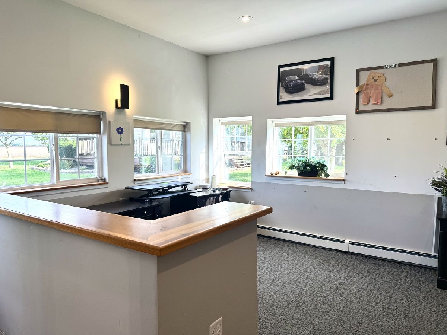
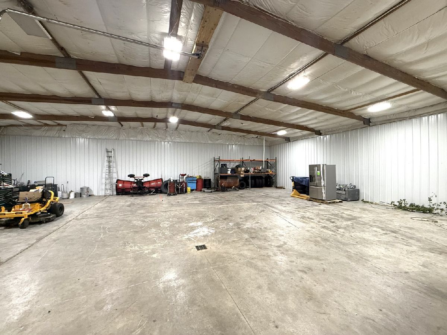
Room Specifics
Total Bedrooms: 5
Bedrooms Above Ground: 5
Bedrooms Below Ground: 0
Dimensions: —
Floor Type: —
Dimensions: —
Floor Type: —
Dimensions: —
Floor Type: —
Dimensions: —
Floor Type: —
Full Bathrooms: 3
Bathroom Amenities: Double Sink,Soaking Tub
Bathroom in Basement: 0
Rooms: —
Basement Description: —
Other Specifics
| 6 | |
| — | |
| — | |
| — | |
| — | |
| 215X293X448X104X233X189 | |
| — | |
| — | |
| — | |
| — | |
| Not in DB | |
| — | |
| — | |
| — | |
| — |
Tax History
| Year | Property Taxes |
|---|---|
| — | $5,704 |
Contact Agent
Contact Agent
Listing Provided By
RE/MAX Concepts


