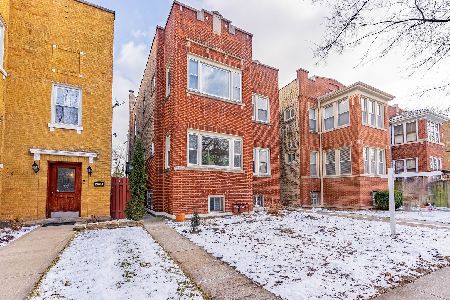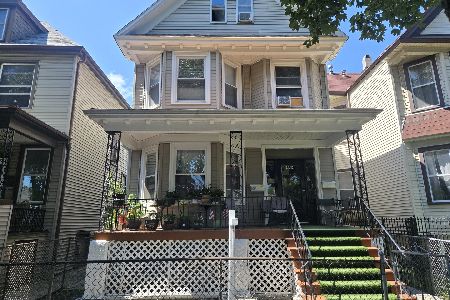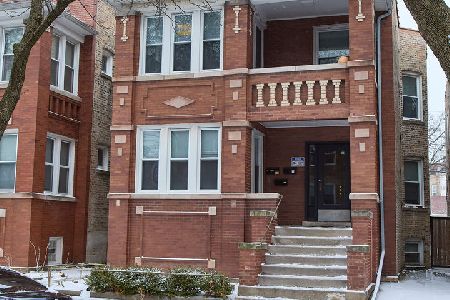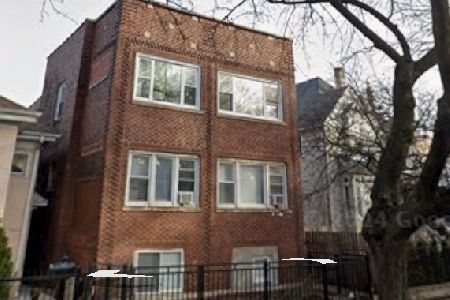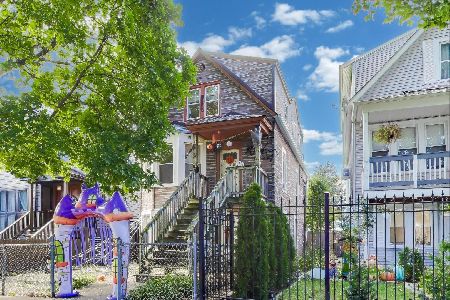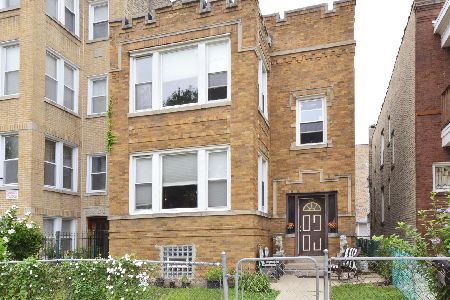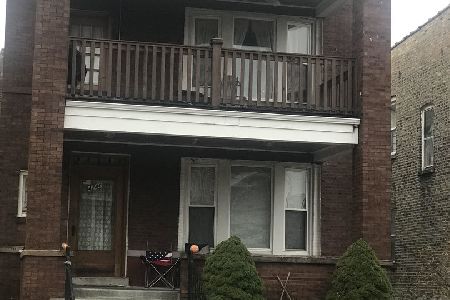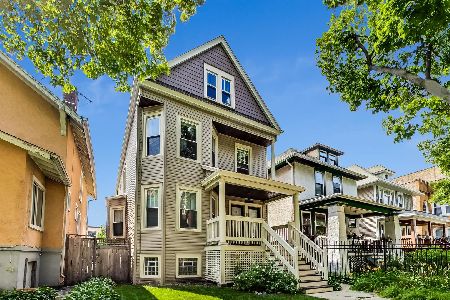4734 Drake Avenue, Albany Park, Chicago, Illinois 60625
$1,150,000
|
For Sale
|
|
| Status: | Active |
| Sqft: | 0 |
| Cost/Sqft: | — |
| Beds: | 13 |
| Baths: | 0 |
| Year Built: | 1927 |
| Property Taxes: | $15,536 |
| Days On Market: | 188 |
| Lot Size: | 0,09 |
Description
Excellent investment in Albany Park! Well-maintained legal 4-unit building with extra-large units. Unit 1/Garden: 3 beds, 2 baths, and tall ceilings throughout. Units 2-4: approximately 1,600 sq ft units with 3-4 beds and 1.5 baths each. Apartments feature spacious kitchens, extra-large living rooms & sunrooms, formal dining rooms in original layouts, plus enclosed porch/dens on each level. Owner's unit includes in-unit washer and dryer. A 4-year-old steam boiler services Units 1-3, while Unit 4 has gas forced air. Property has 2 gas meters and 5 electric meters. Exterior includes brick 2 car garage plus 1 gated exterior parking space. Recent updates include new sidewalks, a new skylight (2023), copper plumbing throughout, new carpet in the hallways and Unit 3 with hardwood floors underneath, a replaced support beam in the garage, tuckpointing (2024), a new washer and refrigerator in Unit 2 (2025), and all windows have been caulked (2025). Seller is currently collecting $8760/month while occupying Unit 2 and a portion of the Garden. With all units rented, the projected rents will be $12160/month or $145,920 annually. Excellent Albany Park location within close proximity to Kimball Brown Line CTA, Von Steuben HS, North Park University, Northside College Prep, and more. View The 3D Tours Of Units 2 & 3.
Property Specifics
| Multi-unit | |
| — | |
| — | |
| 1927 | |
| — | |
| — | |
| No | |
| 0.09 |
| Cook | |
| — | |
| — / — | |
| — | |
| — | |
| — | |
| 12418880 | |
| 13142000170000 |
Nearby Schools
| NAME: | DISTRICT: | DISTANCE: | |
|---|---|---|---|
|
Grade School
Haugan Elementary School |
299 | — | |
|
Middle School
Haugan Elementary School |
299 | Not in DB | |
|
High School
Roosevelt High School |
299 | Not in DB | |
Property History
| DATE: | EVENT: | PRICE: | SOURCE: |
|---|---|---|---|
| — | Last price change | $1,200,000 | MRED MLS |
| 21 Jul, 2025 | Listed for sale | $1,200,000 | MRED MLS |
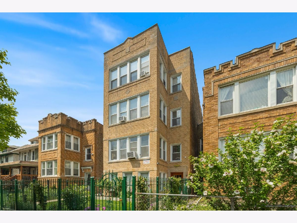
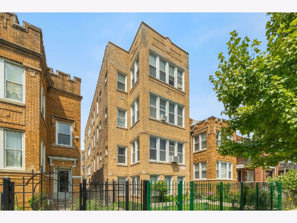
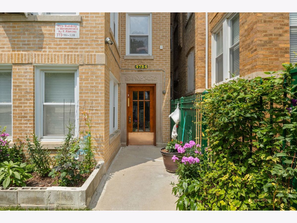
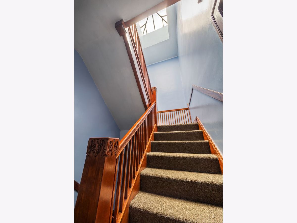
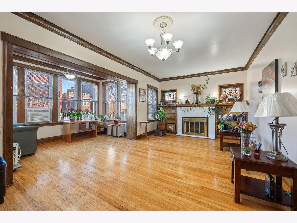
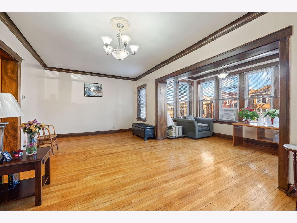
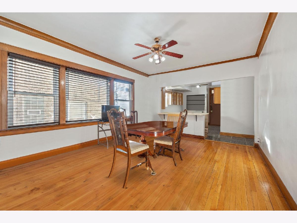
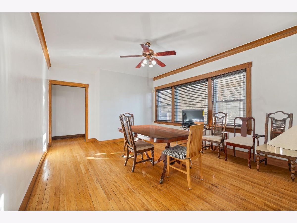
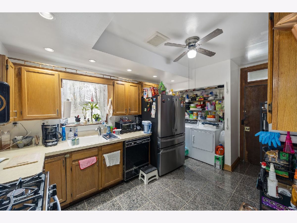
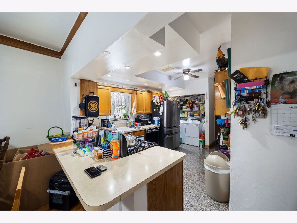
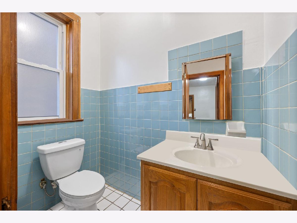
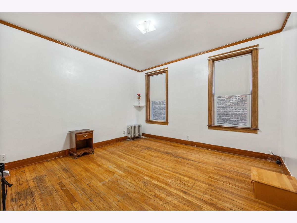
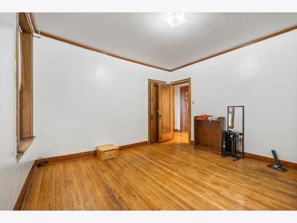
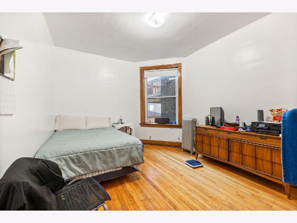
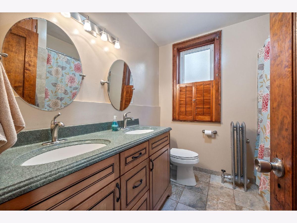
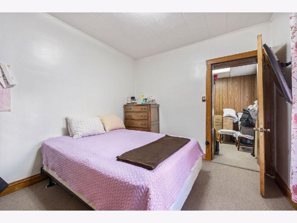
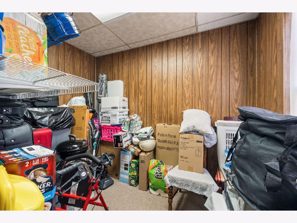
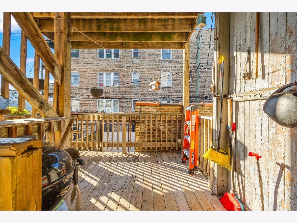
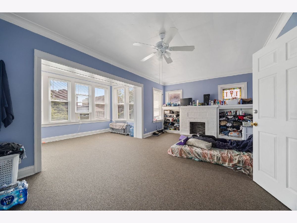
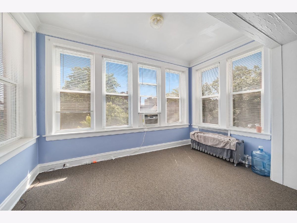
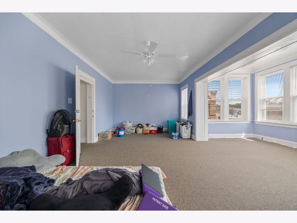
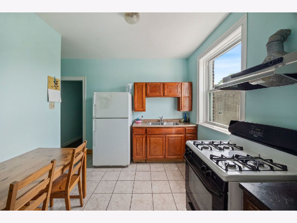
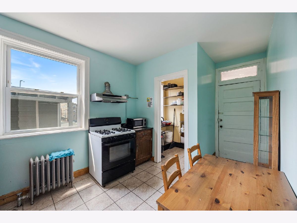
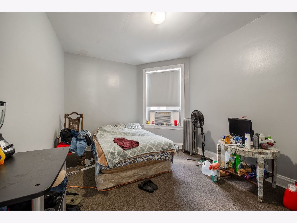
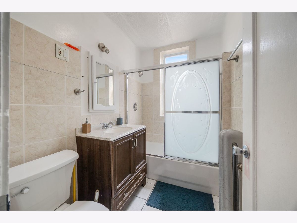
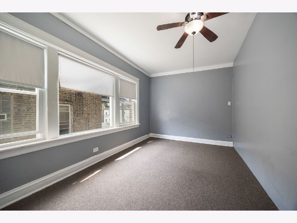
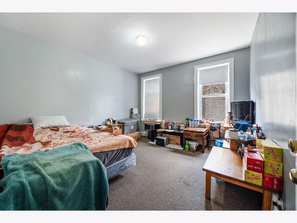
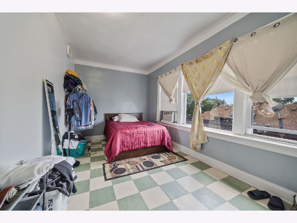
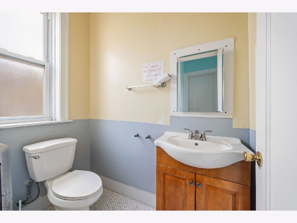
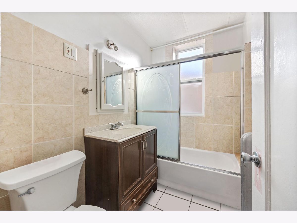
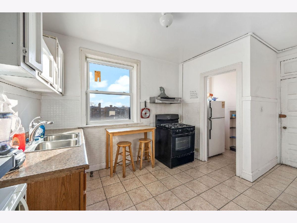
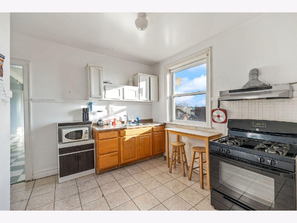
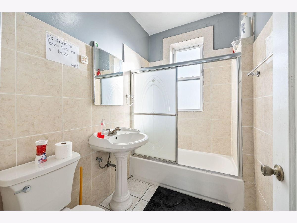
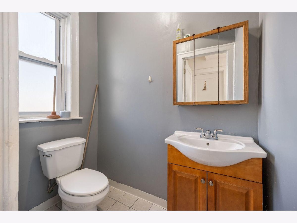
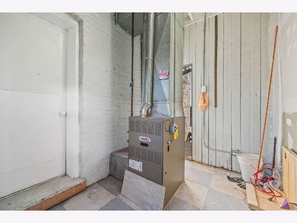
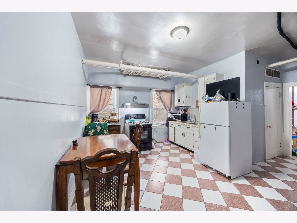
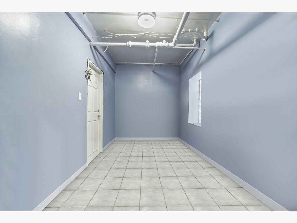
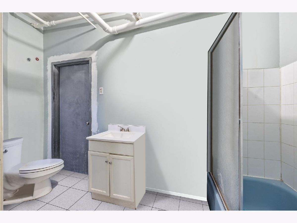
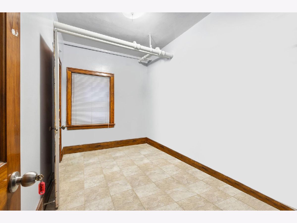
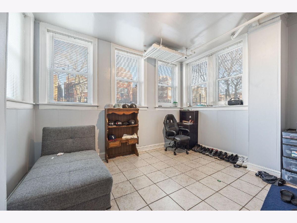
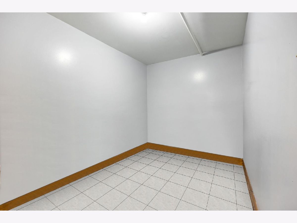
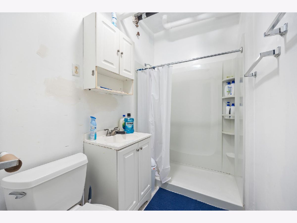
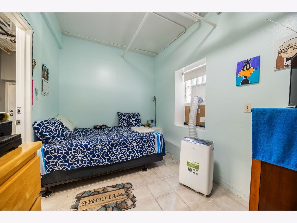
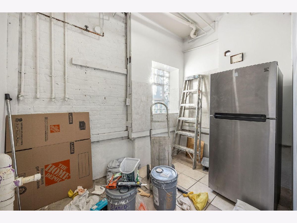
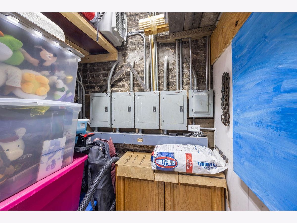
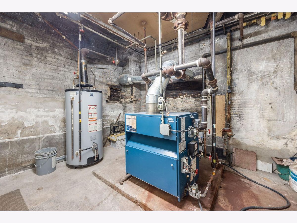
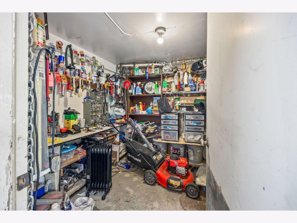
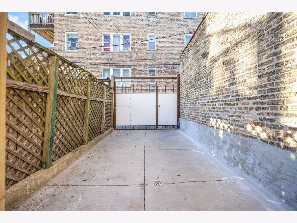
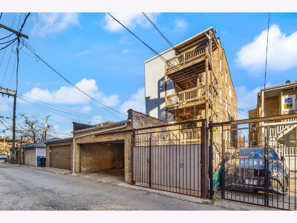
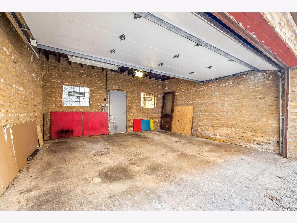
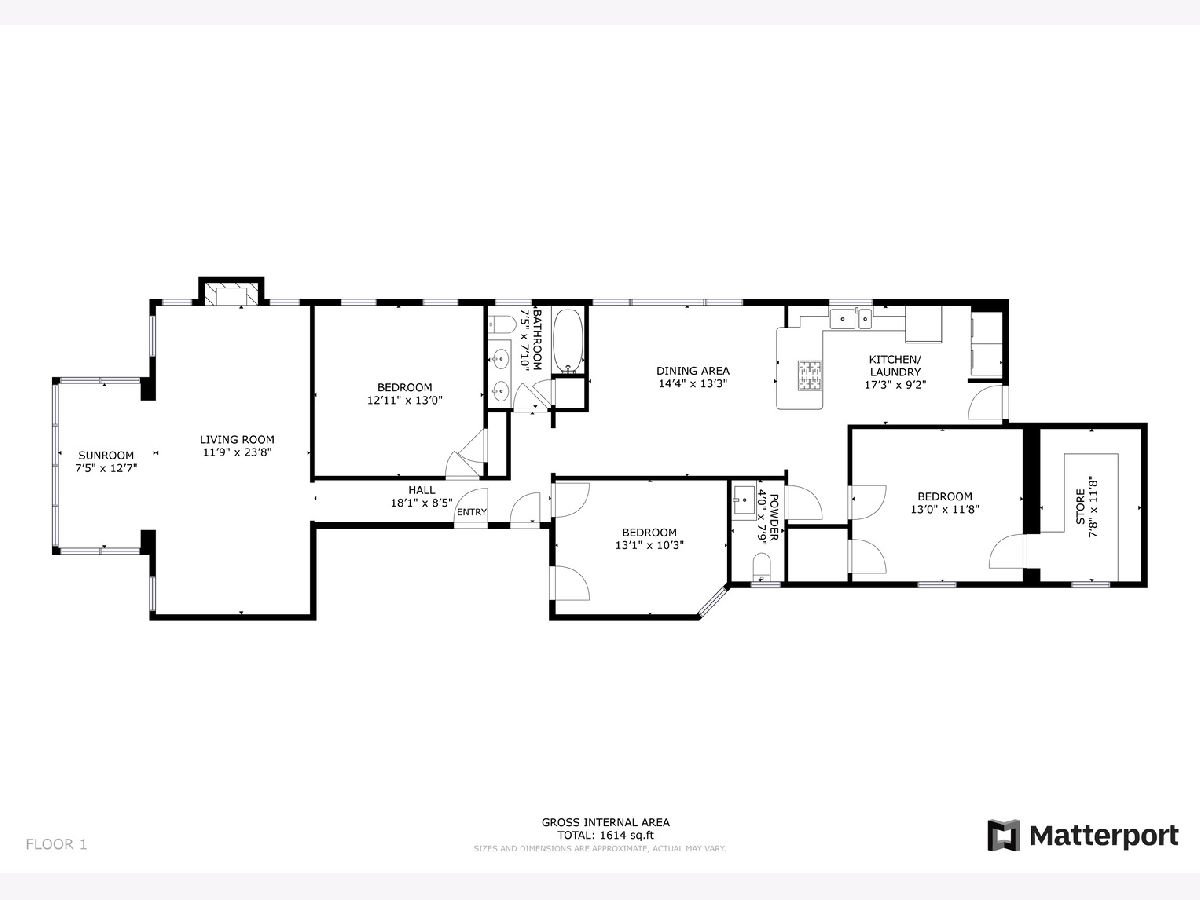
Room Specifics
Total Bedrooms: 13
Bedrooms Above Ground: 13
Bedrooms Below Ground: 0
Dimensions: —
Floor Type: —
Dimensions: —
Floor Type: —
Dimensions: —
Floor Type: —
Dimensions: —
Floor Type: —
Dimensions: —
Floor Type: —
Dimensions: —
Floor Type: —
Dimensions: —
Floor Type: —
Dimensions: —
Floor Type: —
Dimensions: —
Floor Type: —
Dimensions: —
Floor Type: —
Dimensions: —
Floor Type: —
Dimensions: —
Floor Type: —
Full Bathrooms: 8
Bathroom Amenities: Double Sink,Soaking Tub
Bathroom in Basement: —
Rooms: —
Basement Description: —
Other Specifics
| 2 | |
| — | |
| — | |
| — | |
| — | |
| 30 X 125 | |
| — | |
| — | |
| — | |
| — | |
| Not in DB | |
| — | |
| — | |
| — | |
| — |
Tax History
| Year | Property Taxes |
|---|---|
| — | $15,536 |
Contact Agent
Nearby Similar Homes
Nearby Sold Comparables
Contact Agent
Listing Provided By
Real Broker LLC

