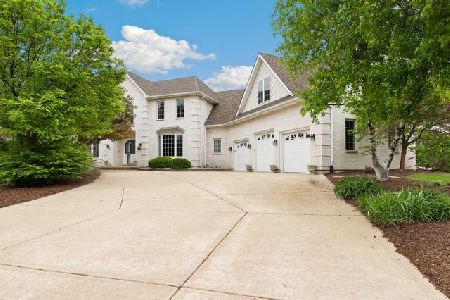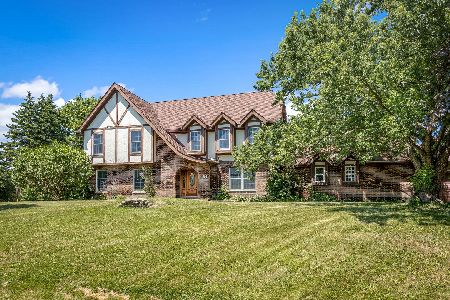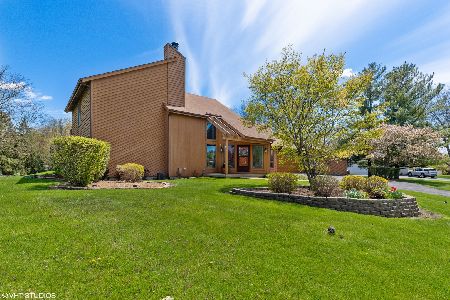477 Mallard Court, Bloomingdale, Illinois 60108
$925,000
|
For Sale
|
|
| Status: | New |
| Sqft: | 4,000 |
| Cost/Sqft: | $231 |
| Beds: | 5 |
| Baths: | 4 |
| Year Built: | 1997 |
| Property Taxes: | $15,949 |
| Days On Market: | 5 |
| Lot Size: | 0,99 |
Description
Welcome home! Over 4,000 sq ft of beauty and comfort await. Tucked away on a quiet cul-de-sac in serene Mallard Lakes Estates of Bloomingdale, this all-brick, 5-bed, 4-bath updated gem has it all. Gleaming hardwood floors flow throughout the first level, welcoming you into a bright, open foyer flanked by formal dining and living rooms. The living room offers flexible use and can easily convert into a first-floor bedroom or home office. The updated kitchen features ~ white 42" cabinets ~ subway tile backsplash ~ farmhouse sink overlooking the yard ~ stainless steel appliances (including a double oven) ~ quartz countertops ~ and an oversized island with seating, perfect for large gatherings. Modern light fixtures shine throughout. The eat-in kitchen includes a beautiful, convenient coffee/wet-bar. The cozy, yet spacious, family room features a stunning floor-to-ceiling brick fireplace, while the concrete patio offers the perfect spot for outdoor dining or entertaining. A striking wooden staircase leads to four spacious, plushly carpeted bedrooms (with raw hardwood underneath for future customization). The flex space above the 3-car garage includes a full bath, two large closets, and a 5th sleeping area-ideal as a second primary suite, thanks to its dedicated furnace and thermostat offering year-round comfort. The impressive primary suite features tray ceilings, surround sound, dual walk-in closets with professional organizers, and a private bath with ~ double bowl vanity ~ large jetted soaking tub ~ and separate tiled shower with glass door-your personal retreat. The beautifully finished basement adds more living space, complete with a 6th bedroom with walk-in closet and plumbing for a 5th bathroom. Whether you envision a home theater, gym, or play space, there is still plenty of storage space to accommodate. The heated 3-car garage boasts an epoxy floor (2019), EV Tesla charging base, extra refrigerator, and space for a workshop. Recent updates include a new roof (2023), two furnaces and two A/C condensers (2020), whole-home air purifier (2020), invisible pet fence (2022), and washer and dryer (2022). The home is also equipped with a reverse osmosis system for pristine drinking water. Security and peace of mind come easy with a Ring system and a personal wired exterior security system with monitor. These thoughtful updates are sure to provide peace of mind and modern efficiency. Enjoy all of this in a peaceful, conveniently located neighborhood adjacent to Mallard Lakes Forest Preserve. Known for top-rated schools~including Glenbard North High School~this home is also just minutes from the future "Grove at Bloomingdale," a soon-to-be vibrant destination for shopping, dining, and recreation. Experience the best of Bloomingdale living in a home that truly has it all!
Property Specifics
| Single Family | |
| — | |
| — | |
| 1997 | |
| — | |
| — | |
| No | |
| 0.99 |
| — | |
| Mallard Lake Estates | |
| 200 / Annual | |
| — | |
| — | |
| — | |
| 12457277 | |
| 0217304002 |
Nearby Schools
| NAME: | DISTRICT: | DISTANCE: | |
|---|---|---|---|
|
Grade School
Elsie Johnson Elementary School |
93 | — | |
|
Middle School
Stratford Middle School |
93 | Not in DB | |
|
High School
Glenbard North High School |
87 | Not in DB | |
Property History
| DATE: | EVENT: | PRICE: | SOURCE: |
|---|---|---|---|
| 19 Jul, 2019 | Sold | $485,000 | MRED MLS |
| 3 Jun, 2019 | Under contract | $499,000 | MRED MLS |
| 31 May, 2019 | Listed for sale | $499,000 | MRED MLS |
| 17 Jun, 2022 | Sold | $815,000 | MRED MLS |
| 25 May, 2022 | Under contract | $789,900 | MRED MLS |
| 23 May, 2022 | Listed for sale | $789,900 | MRED MLS |
| 4 Sep, 2025 | Listed for sale | $925,000 | MRED MLS |
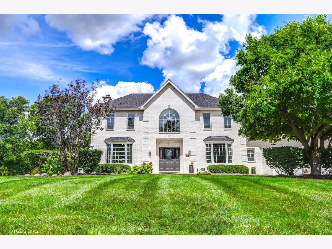
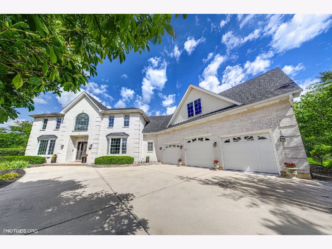
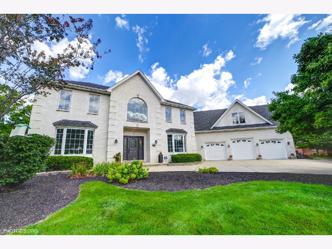
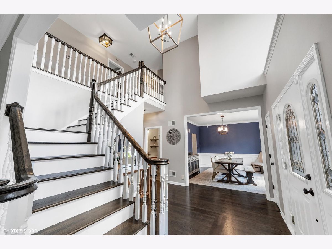
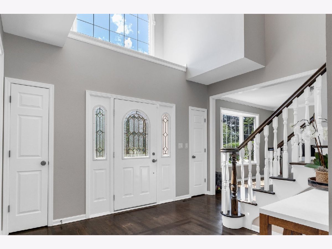
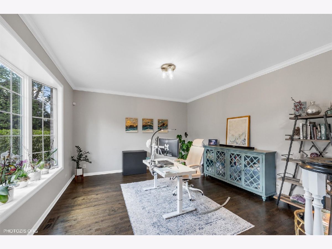
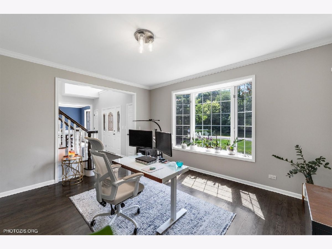
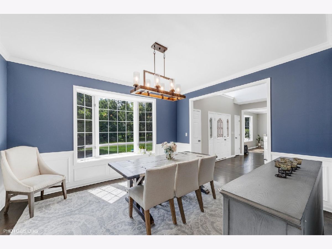
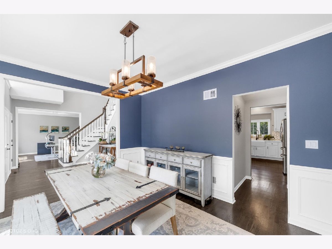
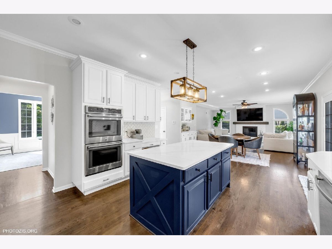
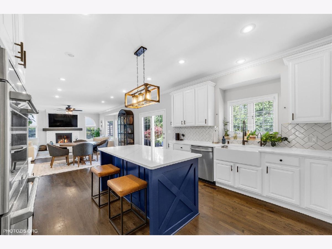
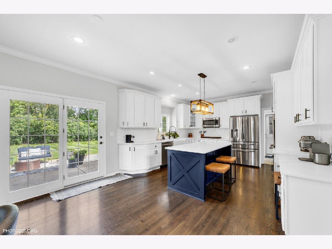
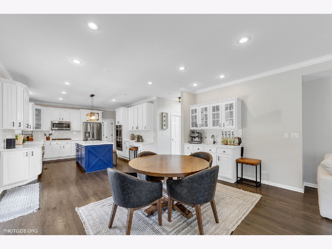
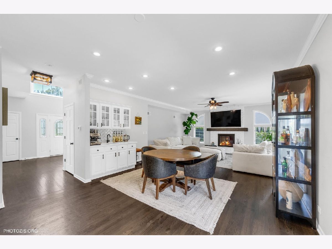
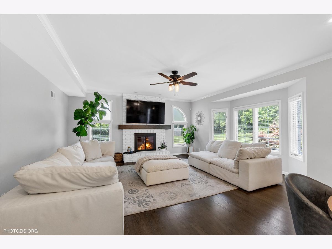
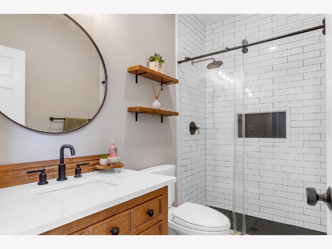
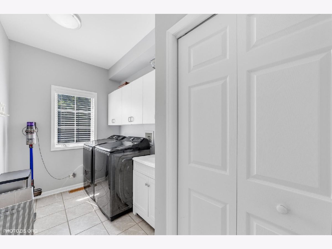
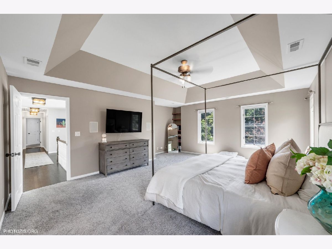
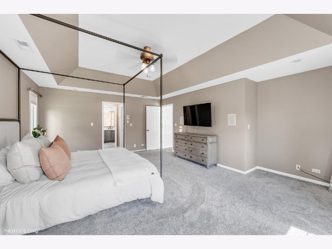
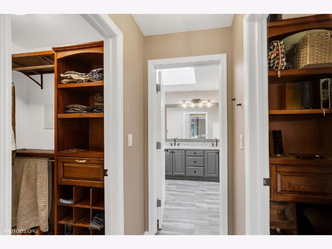
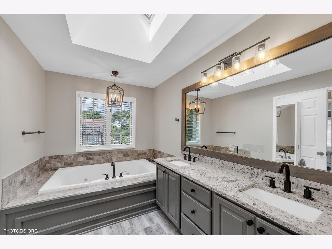
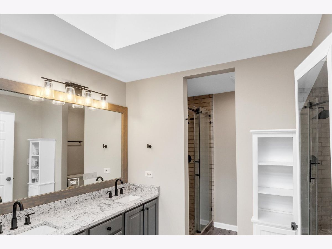
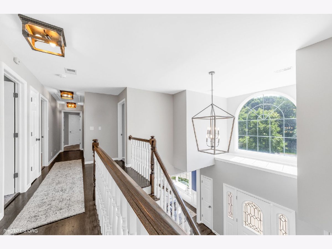
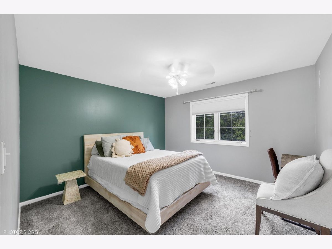
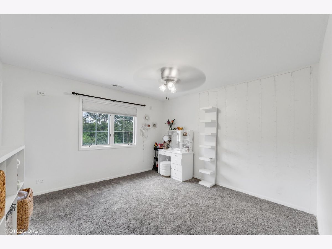
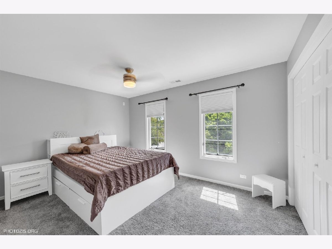
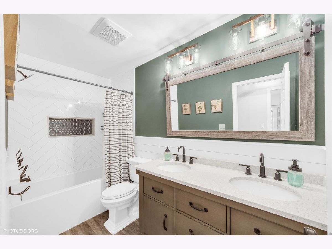
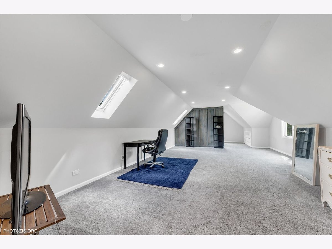
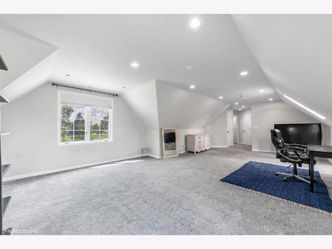
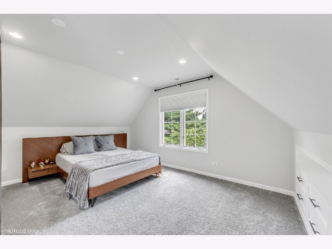
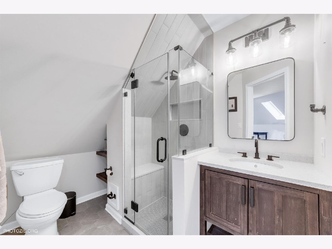
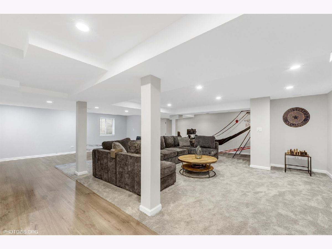
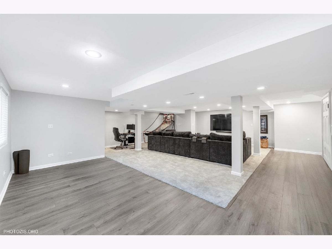
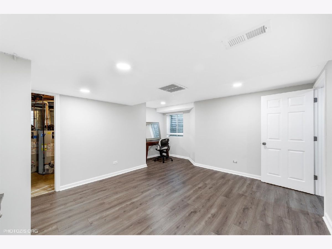
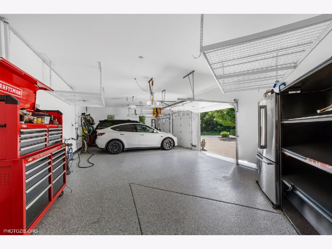
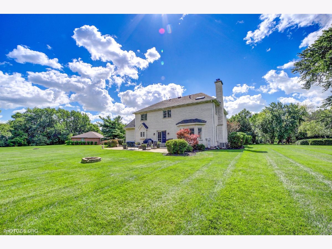
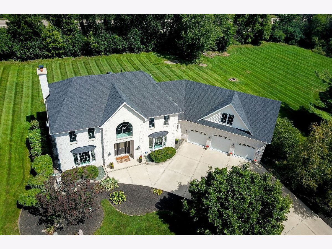
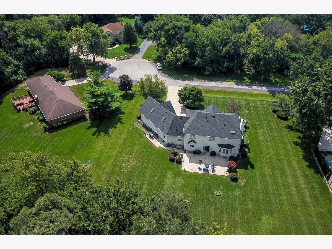
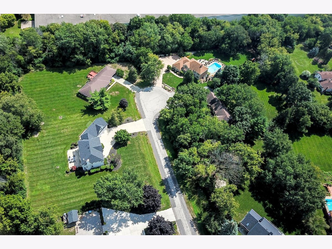
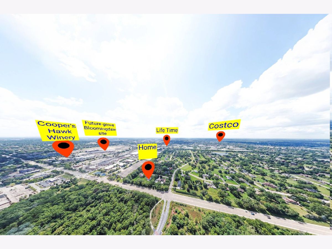
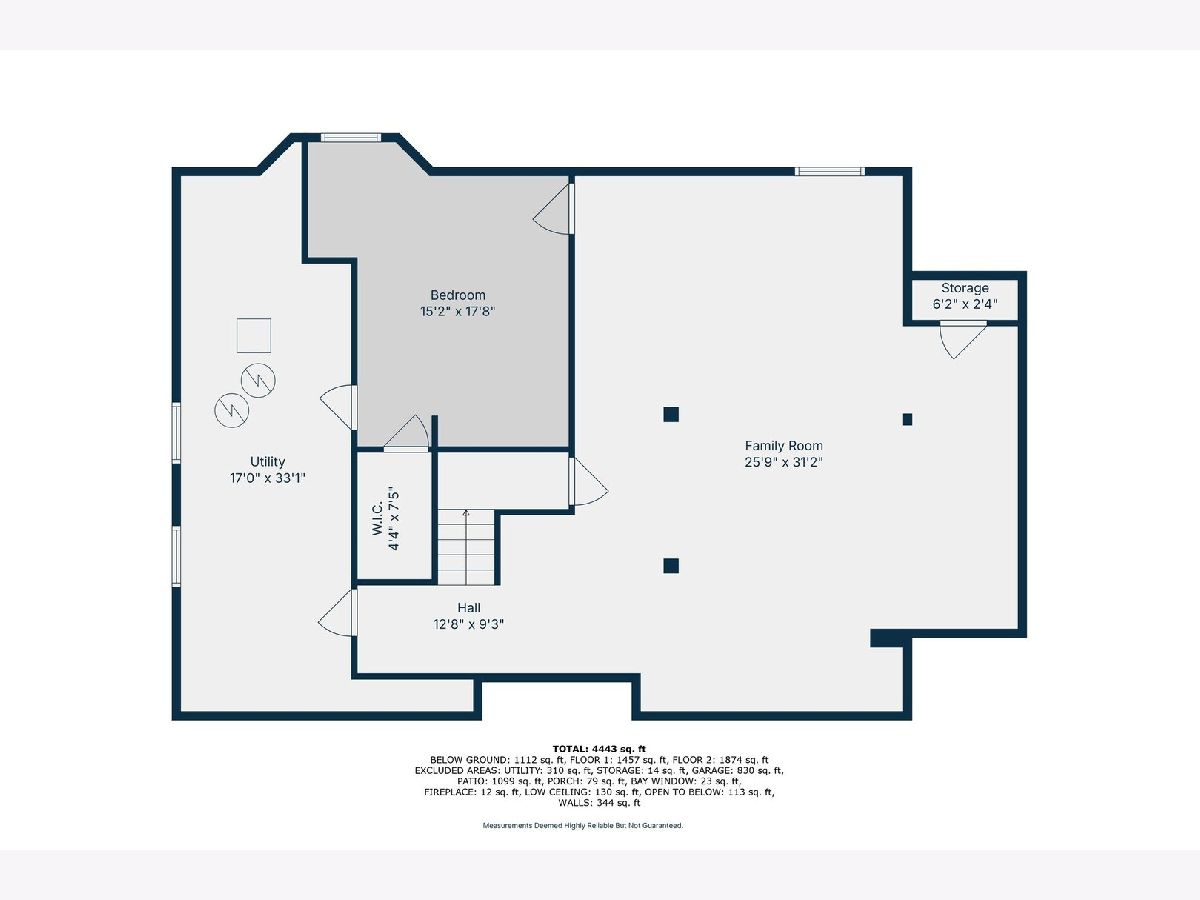
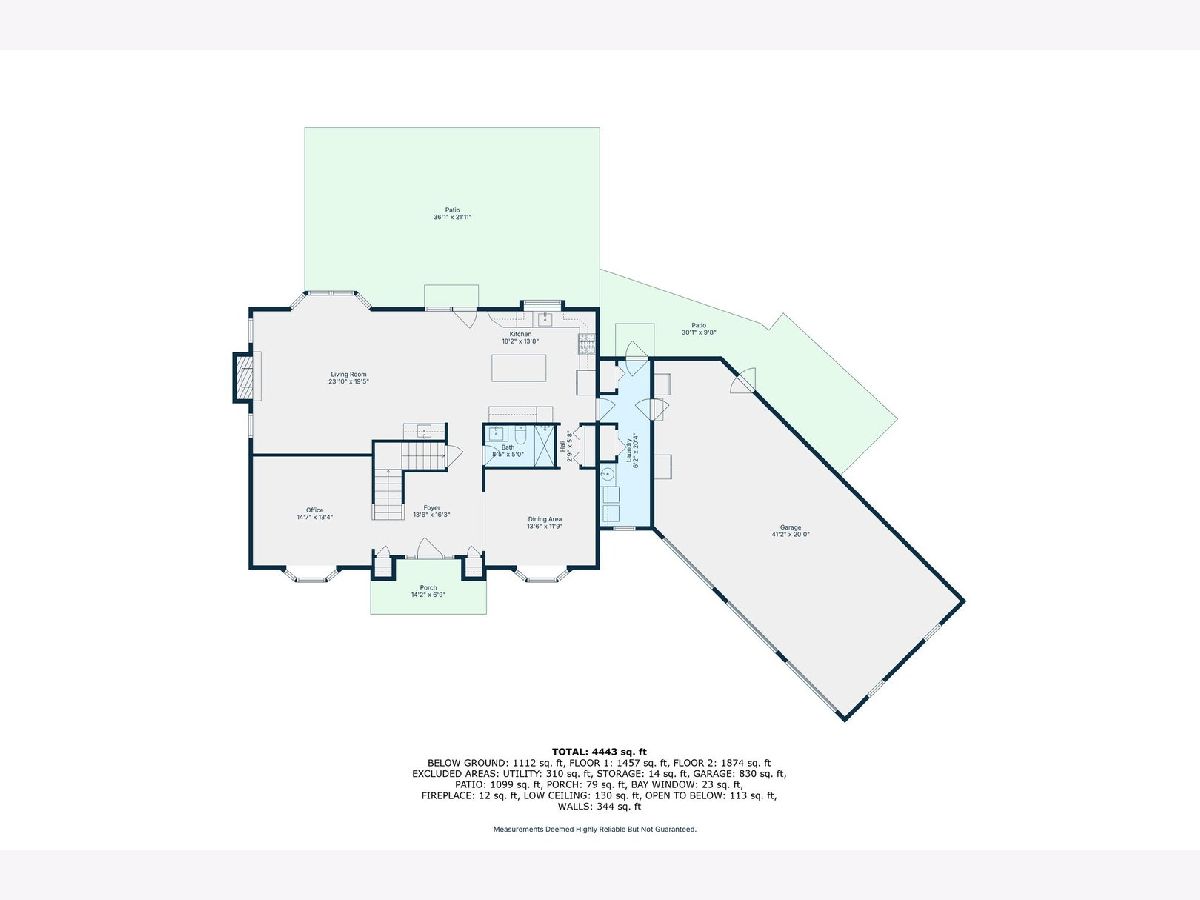
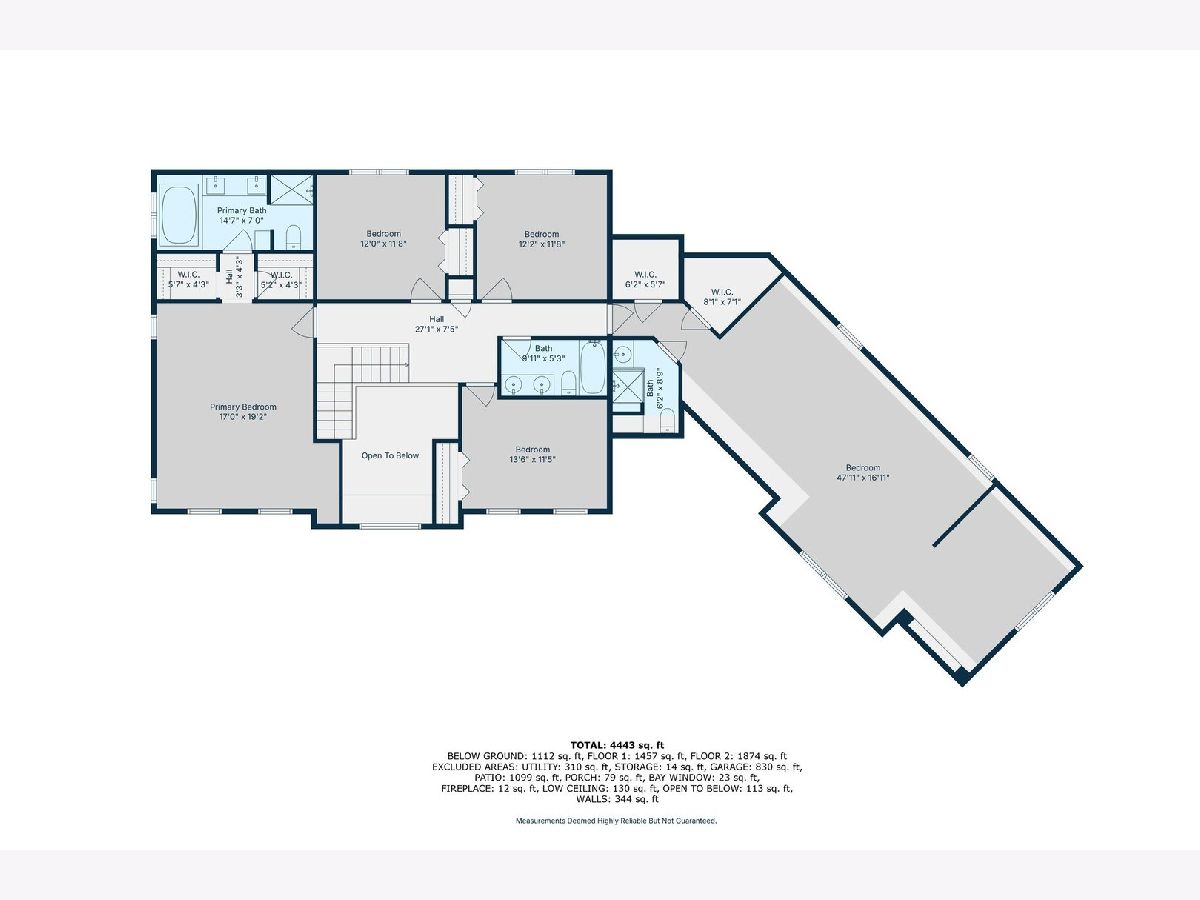
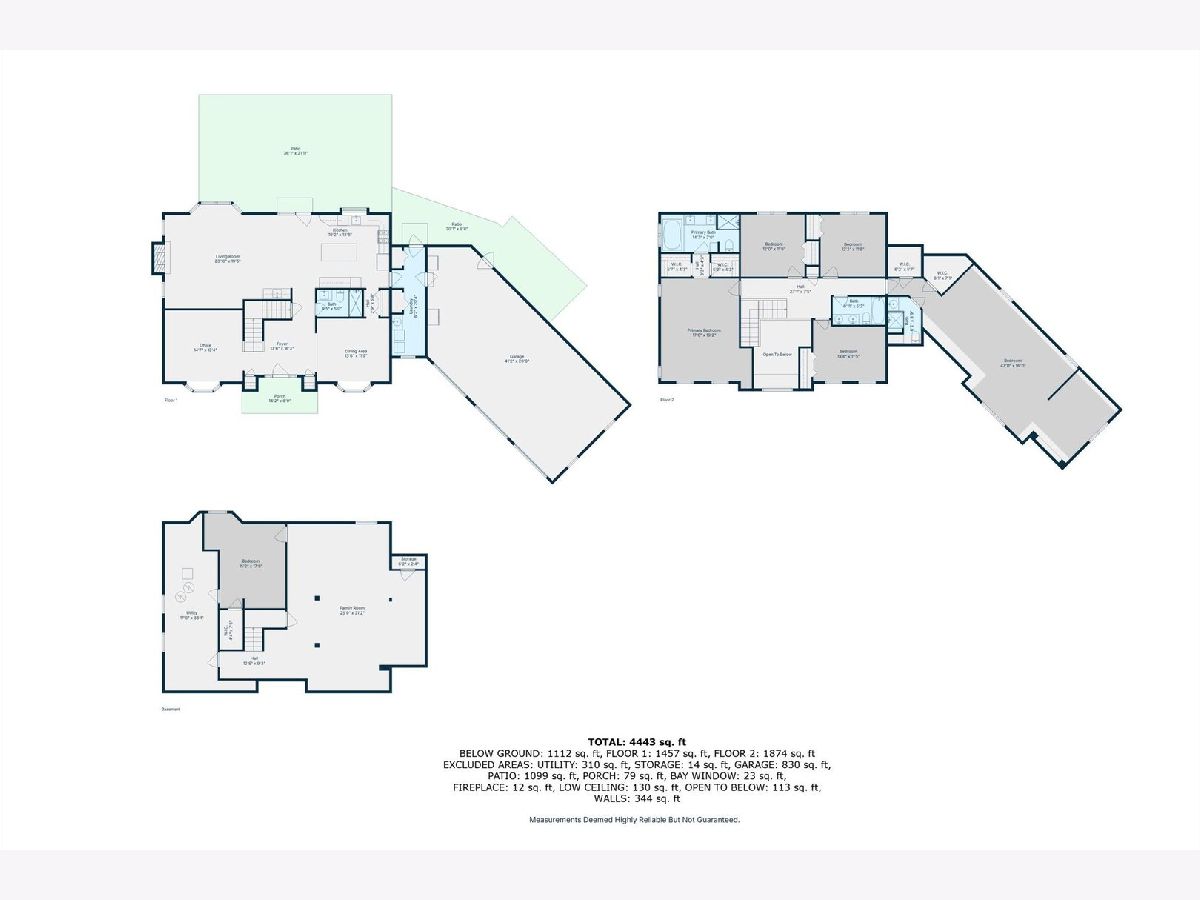
Room Specifics
Total Bedrooms: 5
Bedrooms Above Ground: 5
Bedrooms Below Ground: 0
Dimensions: —
Floor Type: —
Dimensions: —
Floor Type: —
Dimensions: —
Floor Type: —
Dimensions: —
Floor Type: —
Full Bathrooms: 4
Bathroom Amenities: Whirlpool,Separate Shower,Double Sink,Soaking Tub
Bathroom in Basement: 0
Rooms: —
Basement Description: —
Other Specifics
| 3 | |
| — | |
| — | |
| — | |
| — | |
| 191X219X196X227 | |
| Pull Down Stair,Unfinished | |
| — | |
| — | |
| — | |
| Not in DB | |
| — | |
| — | |
| — | |
| — |
Tax History
| Year | Property Taxes |
|---|---|
| 2019 | $13,156 |
| 2022 | $12,195 |
| 2025 | $15,949 |
Contact Agent
Nearby Similar Homes
Nearby Sold Comparables
Contact Agent
Listing Provided By
Berkshire Hathaway HomeServices Starck Real Estate

