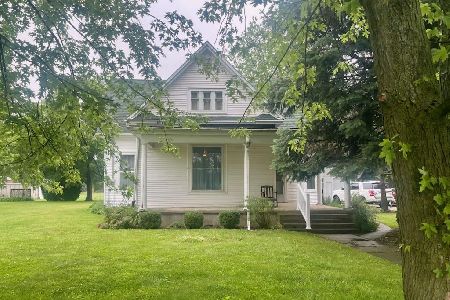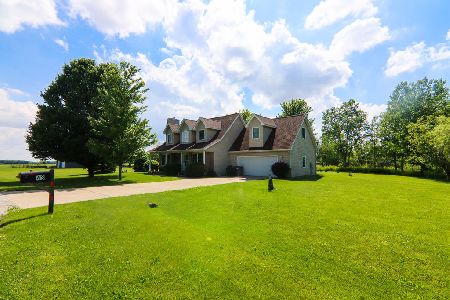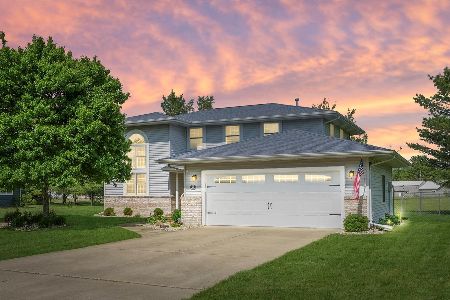48 Nightingale Circle, Camargo, Illinois 61919
$370,000
|
For Sale
|
|
| Status: | Active |
| Sqft: | 3,858 |
| Cost/Sqft: | $96 |
| Beds: | 6 |
| Baths: | 4 |
| Year Built: | 2009 |
| Property Taxes: | $8,506 |
| Days On Market: | 53 |
| Lot Size: | 1,50 |
Description
Located in the Plum Grove Subdivision, you will find this mix of neighborhood living with a rural feel. This unique home has approximately 3800 finished square feet and sits on 2 spacious lots at about 1.5 acres with 4 bedrooms and 2.5 baths in the main home and an additional 2 bedrooms, a half bath in the attached second dwelling. Once you enter the foyer of the main home, the vaulted ceiling in the Living Room provides an open space with great natural lighting. The dining room to the left has hardwood flooring and a pass through to the spacious kitchen with great cabinet storage, a center island and a breakfast nook with direct access to the back yard deck. The split floorplan allows for enhanced privacy as the 2 main floor bedrooms and full bath are on the South wing of the home. The North wing has stairs to the 2nd floor loft space with an additional bedroom and 1/2 bath along with the main bedroom suite on the first floor with a sliding door providing direct access to the deck and its own private bath with garden tub, standalone shower, split vanities, a walk-in closet and laundry room. Through the laundry room, you will find the secondary dwelling equipped with a family room, full kitchen with stainless steel appliances, a half bath and 2 additional bedrooms. This home has 2 fenced in areas, one off the main home with a storage shed and another fenced in area off the garage and 2nd dwelling. This home is preinspected and ready for its new owners. Contact us today to schedule your private showing.
Property Specifics
| Single Family | |
| — | |
| — | |
| 2009 | |
| — | |
| — | |
| Yes | |
| 1.5 |
| Douglas | |
| Plum Grove | |
| — / Not Applicable | |
| — | |
| — | |
| — | |
| 12352158 | |
| 04033441401900 |
Nearby Schools
| NAME: | DISTRICT: | DISTANCE: | |
|---|---|---|---|
|
Grade School
Villa Grove Elementary School |
302 | — | |
|
Middle School
Villa Grove Junior High School |
302 | Not in DB | |
|
High School
Villa Grove High School |
302 | Not in DB | |
Property History
| DATE: | EVENT: | PRICE: | SOURCE: |
|---|---|---|---|
| 13 Sep, 2025 | Listed for sale | $370,000 | MRED MLS |
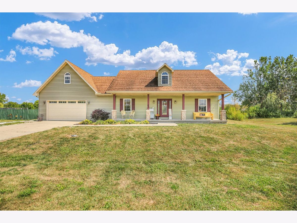
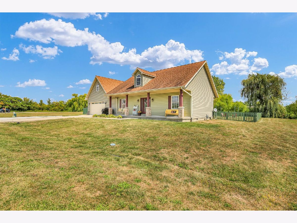
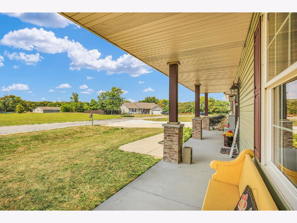
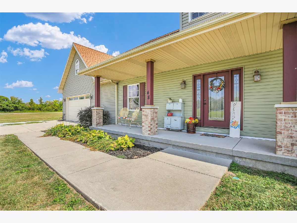
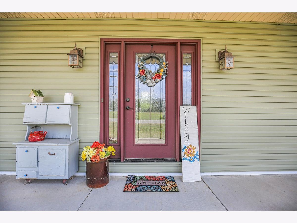
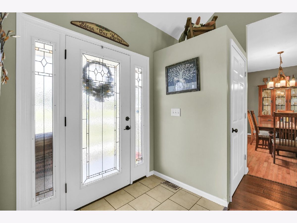
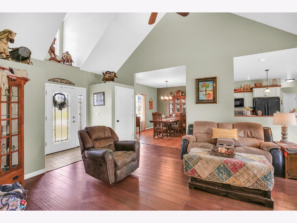
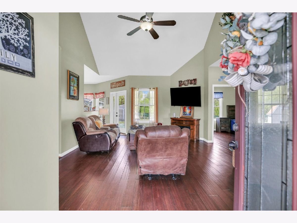
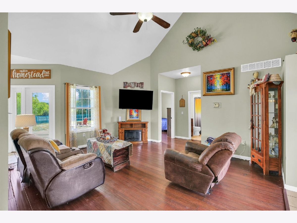
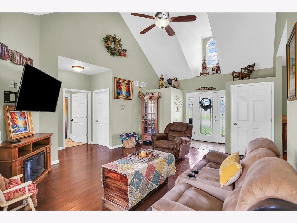
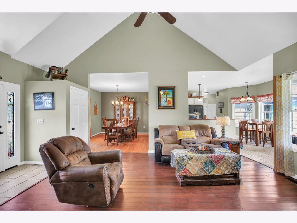
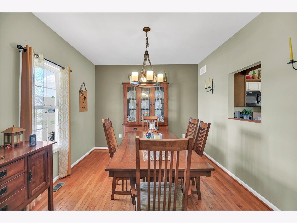
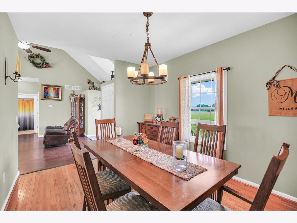
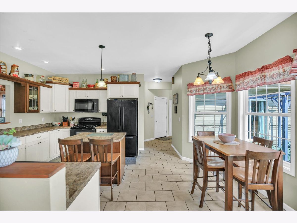
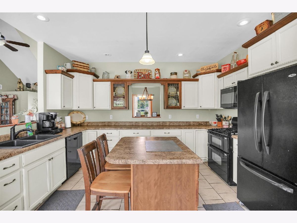
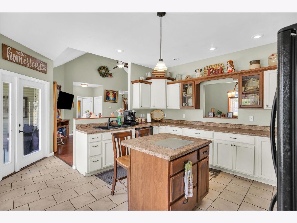
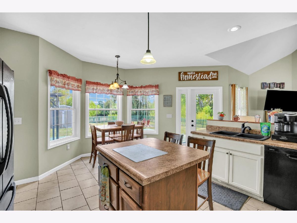
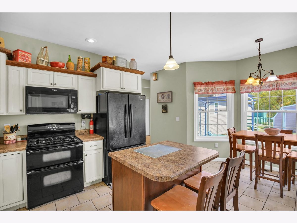
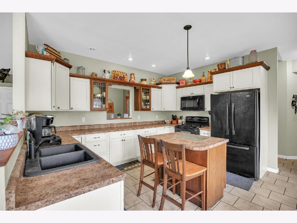
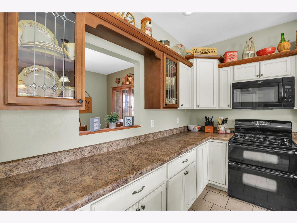
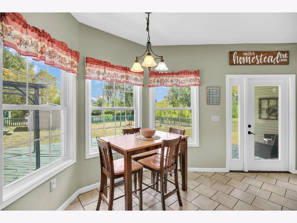
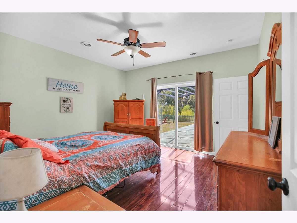
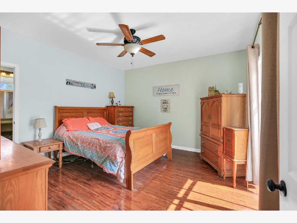
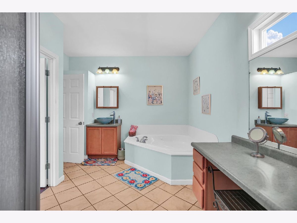
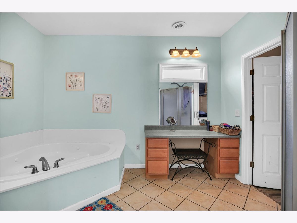
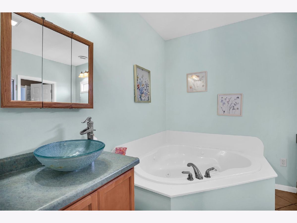
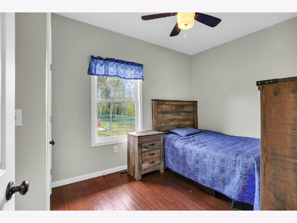
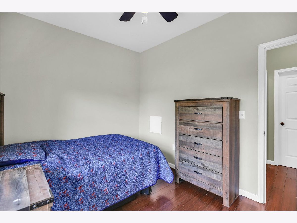
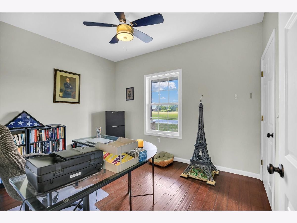
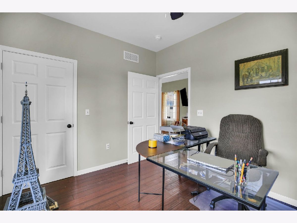
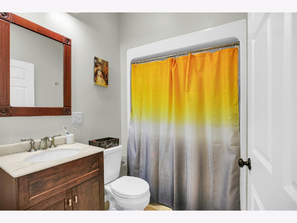
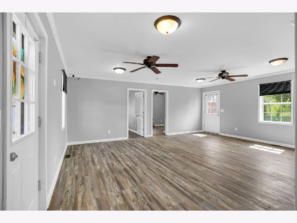
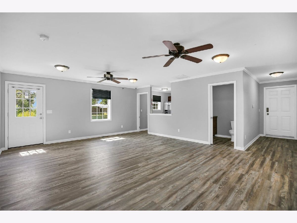
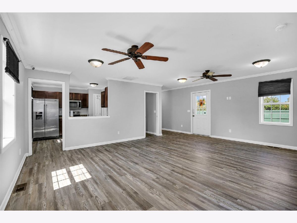
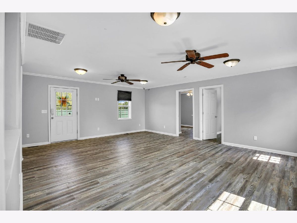
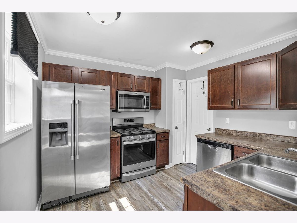
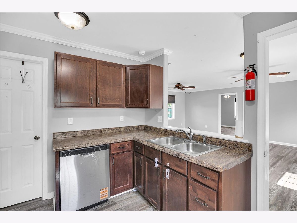
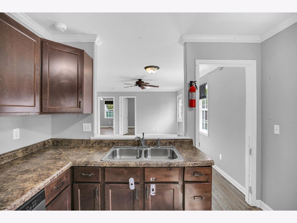
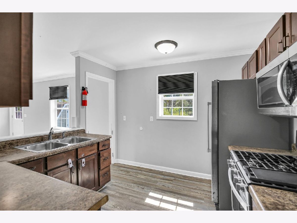
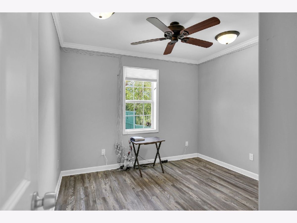
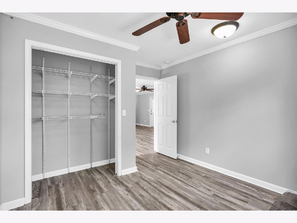
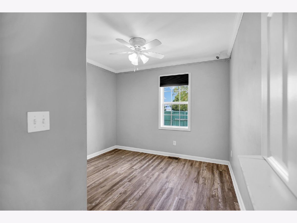
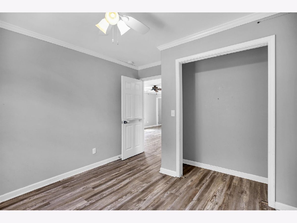
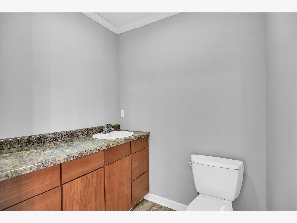
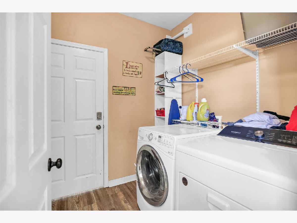
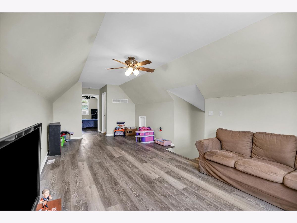
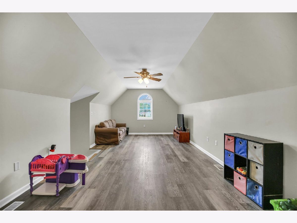
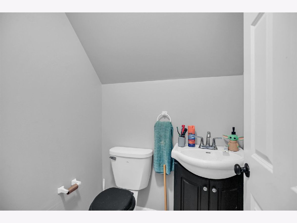
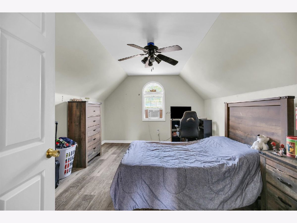
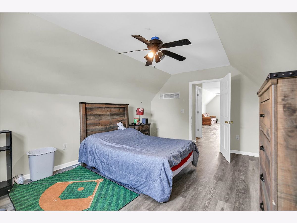
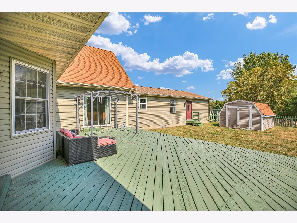
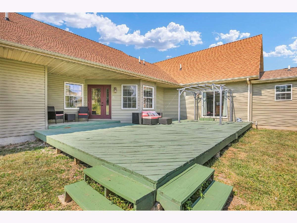
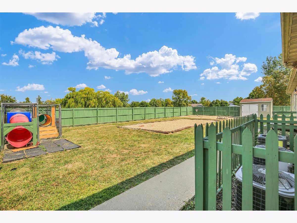
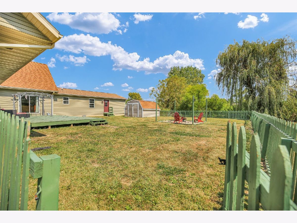
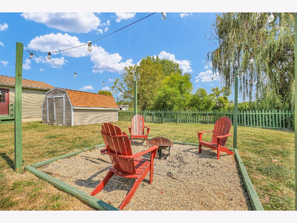
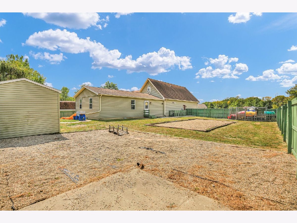
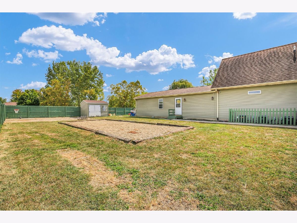
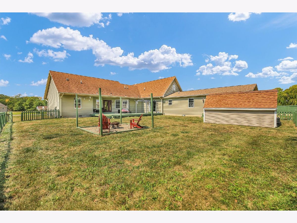
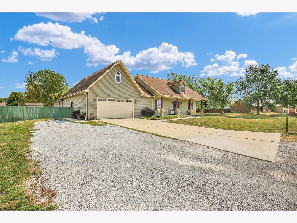
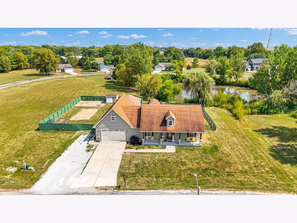
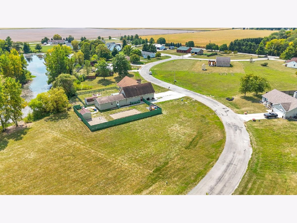
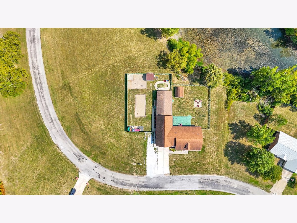
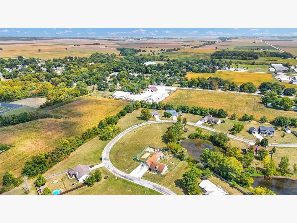
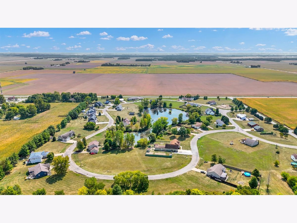
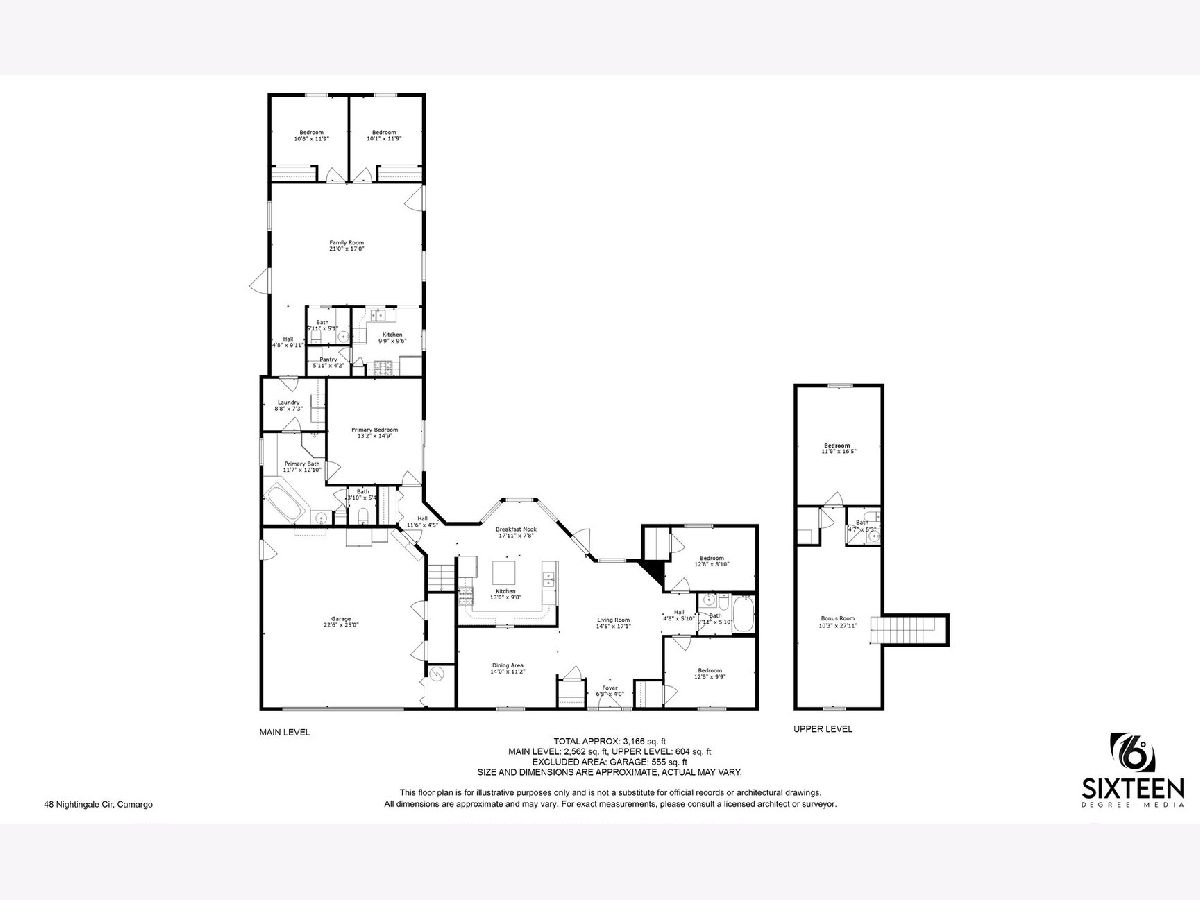
Room Specifics
Total Bedrooms: 6
Bedrooms Above Ground: 6
Bedrooms Below Ground: 0
Dimensions: —
Floor Type: —
Dimensions: —
Floor Type: —
Dimensions: —
Floor Type: —
Dimensions: —
Floor Type: —
Dimensions: —
Floor Type: —
Full Bathrooms: 4
Bathroom Amenities: Separate Shower,Garden Tub
Bathroom in Basement: 0
Rooms: —
Basement Description: —
Other Specifics
| 2 | |
| — | |
| — | |
| — | |
| — | |
| 261.95 x 120 | |
| — | |
| — | |
| — | |
| — | |
| Not in DB | |
| — | |
| — | |
| — | |
| — |
Tax History
| Year | Property Taxes |
|---|---|
| 2025 | $8,506 |
Contact Agent
Nearby Sold Comparables
Contact Agent
Listing Provided By
RE/MAX REALTY ASSOCIATES-CHA

