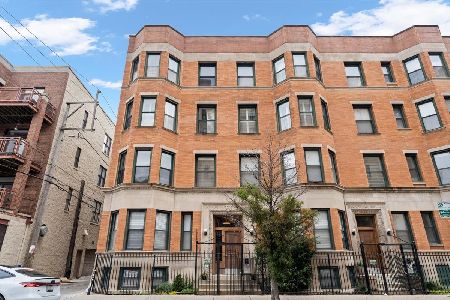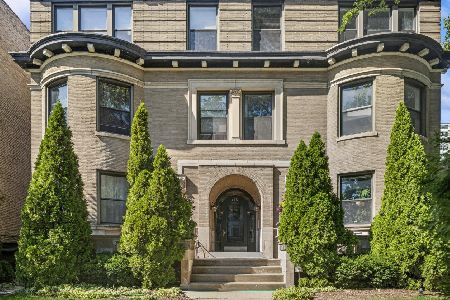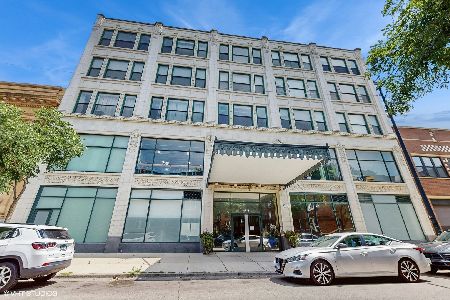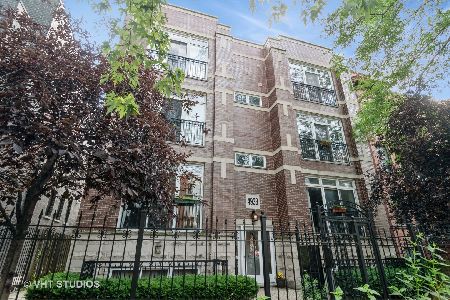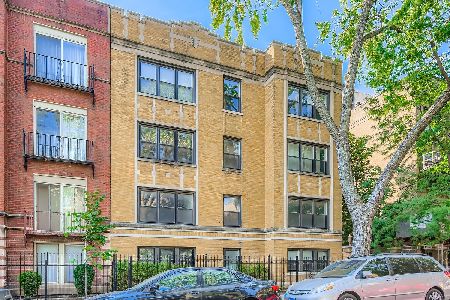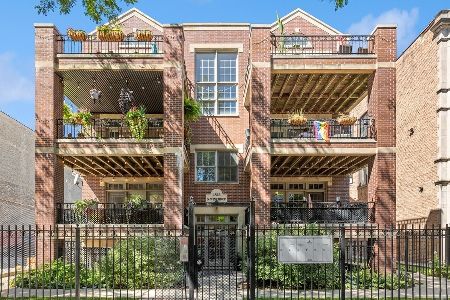4826 Winthrop Avenue, Uptown, Chicago, Illinois 60640
$430,000
|
For Sale
|
|
| Status: | Contingent |
| Sqft: | 1,450 |
| Cost/Sqft: | $297 |
| Beds: | 2 |
| Baths: | 2 |
| Year Built: | 2001 |
| Property Taxes: | $5,841 |
| Days On Market: | 38 |
| Lot Size: | 0,00 |
Description
This beautifully maintained Uptown condo offers 2 bedrooms, 2 bathrooms, and thoughtfully designed living space. Perfectly situated on a tree-lined street just steps from the Red Line and Lake Shore Drive, the home blends modern comfort with neighborhood charm. A spacious front terrace with treetop views creates the perfect setting for morning coffee or evening relaxation. Inside, the open-concept living, dining, and kitchen area features a cozy gas fireplace, stainless steel appliances, hardwood floors, and a newly added coffee bar complete with a wine fridge and extra storage. Custom window treatments, including motorized shades, elevate the space with both style and convenience. The residence has been meticulously updated with brand-new windows and sliding door installed less than a year ago with a 25-year transferable warranty. All mechanicals have been replaced within the last five years, and the building itself is exceptionally well-maintained, including a new roof added in 2023. Thanks to the upgraded windows and the Lawrence stop, the train noise inside the home is minimal. Additional highlights include in-unit laundry, a massive locked private storage room in the basement, and parking for two vehicles with both a garage spot outfitted with electric car charger port and an exterior space located directly out back. Beyond the home, Uptown offers an unbeatable lifestyle with a half-acre dog park, a prized dog beach, fitness centers, coffee shops, grocery stores, popular restaurants, big-box shopping, and live music venues.
Property Specifics
| Condos/Townhomes | |
| 3 | |
| — | |
| 2001 | |
| — | |
| — | |
| No | |
| — |
| Cook | |
| — | |
| 282 / Monthly | |
| — | |
| — | |
| — | |
| 12471503 | |
| 14084140441005 |
Property History
| DATE: | EVENT: | PRICE: | SOURCE: |
|---|---|---|---|
| 20 Sep, 2025 | Under contract | $430,000 | MRED MLS |
| 16 Sep, 2025 | Listed for sale | $430,000 | MRED MLS |
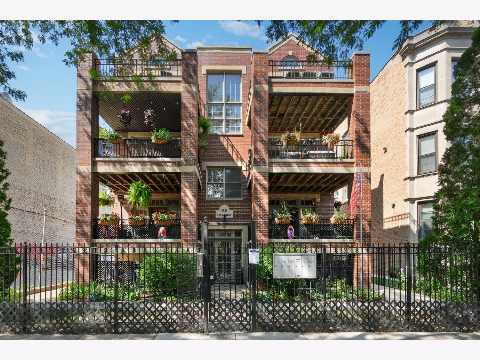
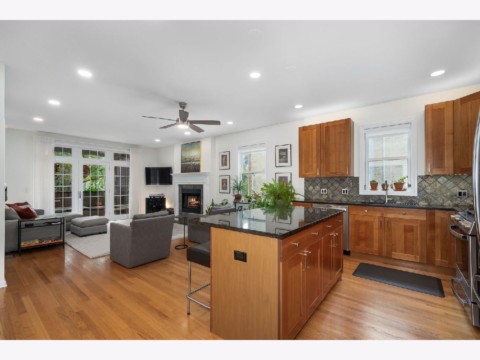
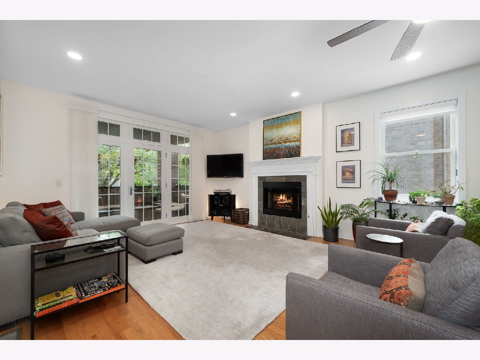
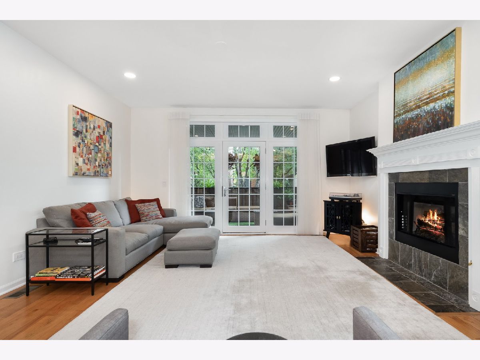
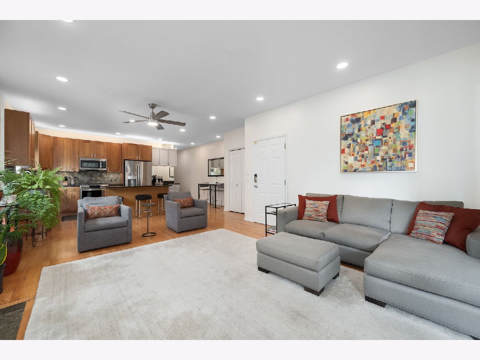
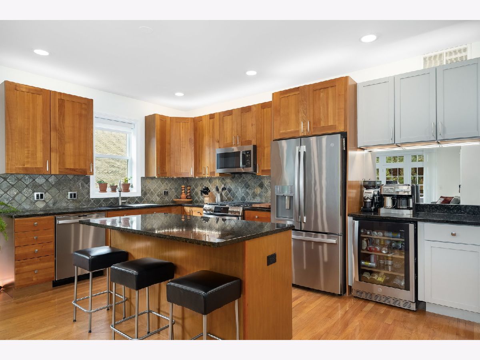
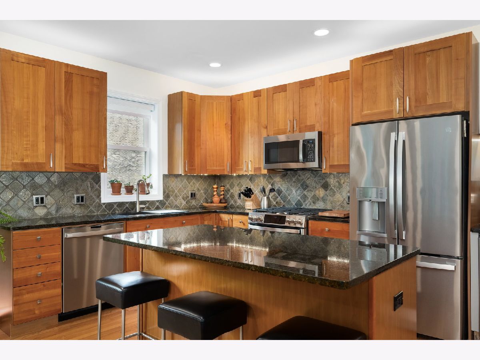
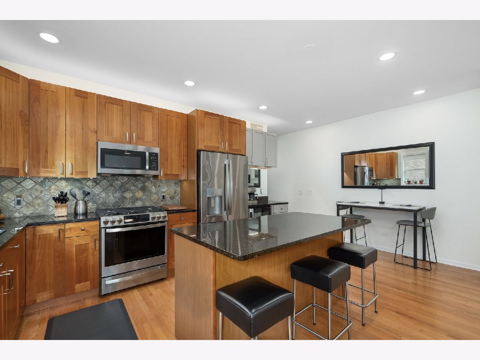
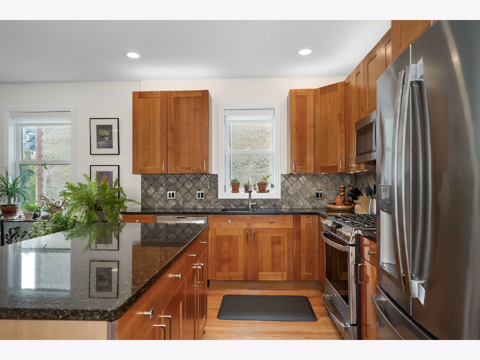
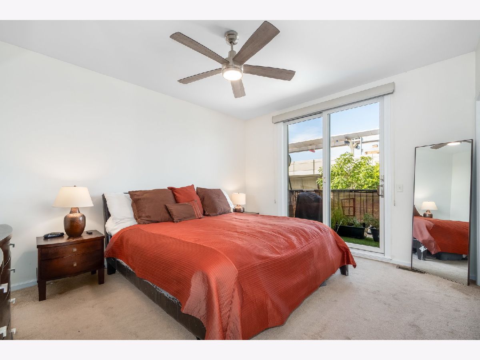
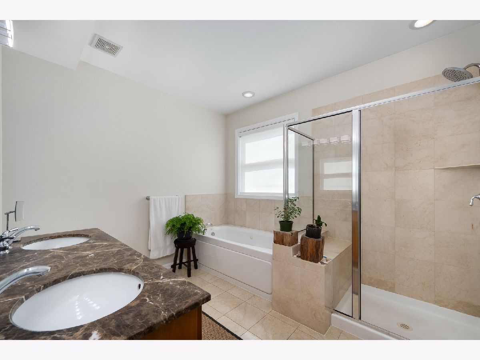
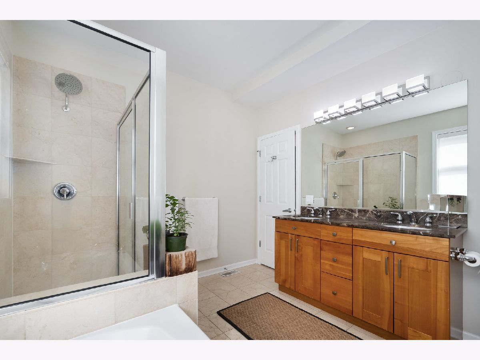
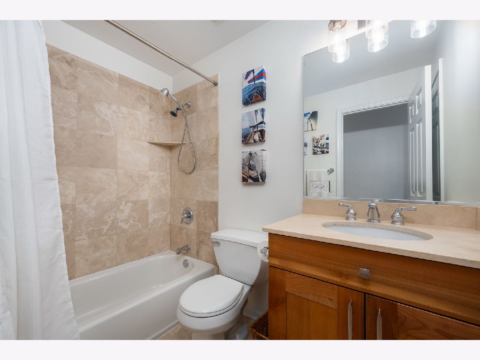
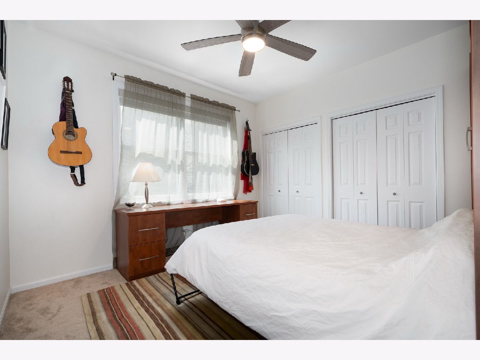
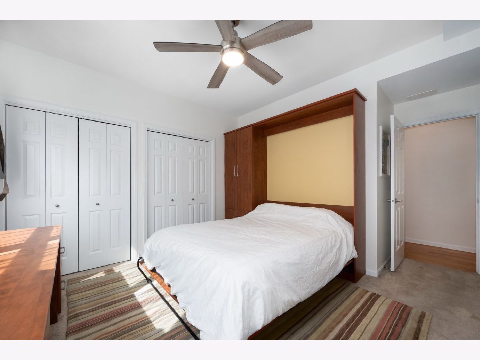
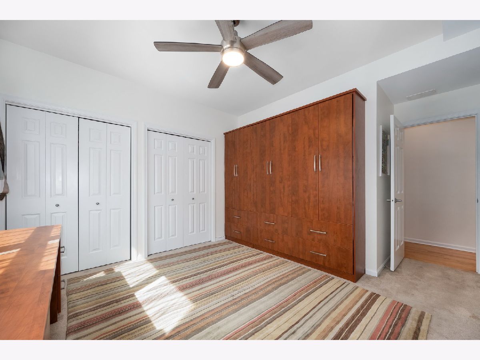
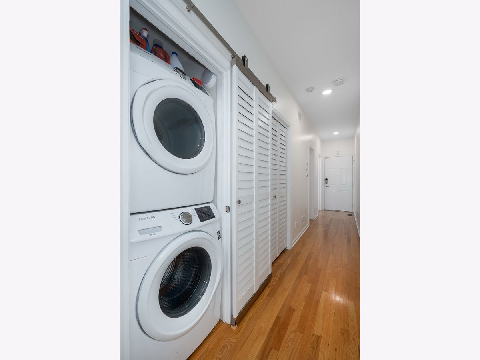
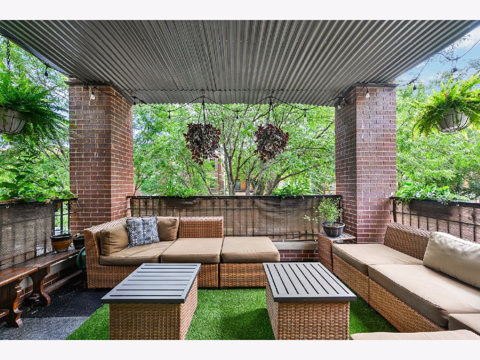
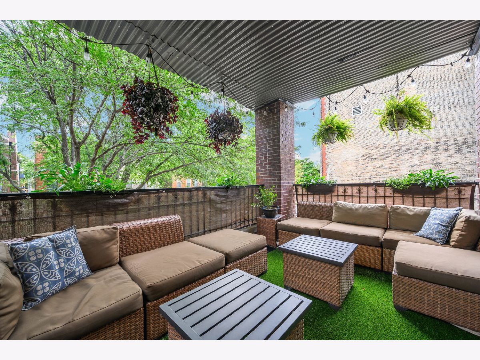
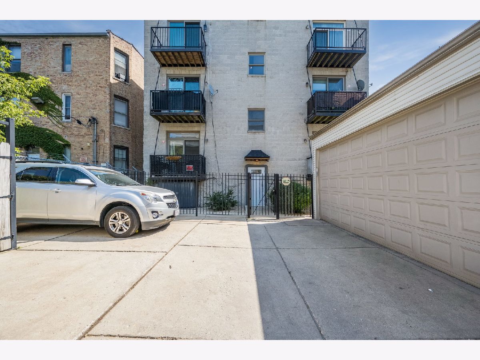
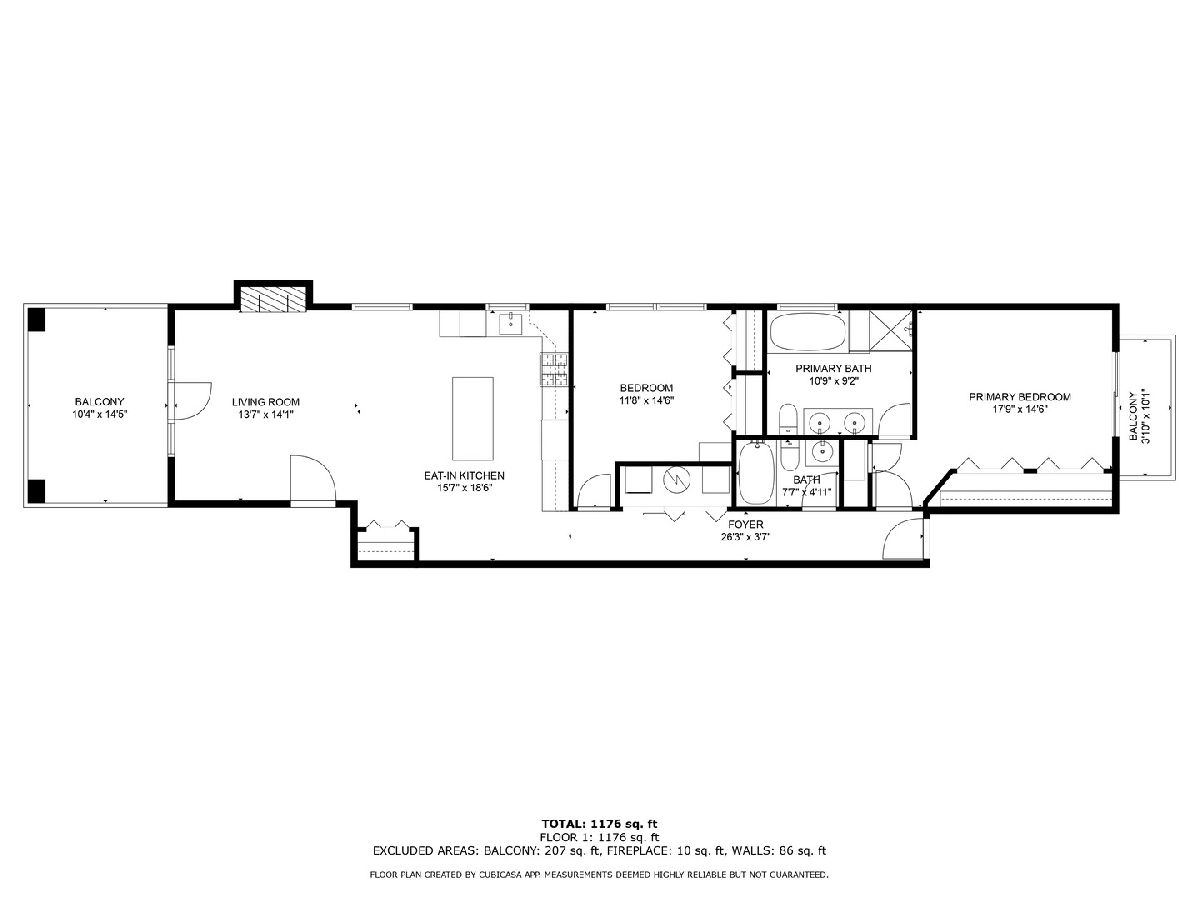
Room Specifics
Total Bedrooms: 2
Bedrooms Above Ground: 2
Bedrooms Below Ground: 0
Dimensions: —
Floor Type: —
Full Bathrooms: 2
Bathroom Amenities: Whirlpool,Separate Shower,Double Sink,Soaking Tub
Bathroom in Basement: 0
Rooms: —
Basement Description: —
Other Specifics
| 1 | |
| — | |
| — | |
| — | |
| — | |
| CONDO | |
| — | |
| — | |
| — | |
| — | |
| Not in DB | |
| — | |
| — | |
| — | |
| — |
Tax History
| Year | Property Taxes |
|---|---|
| 2025 | $5,841 |
Contact Agent
Nearby Similar Homes
Nearby Sold Comparables
Contact Agent
Listing Provided By
Compass

