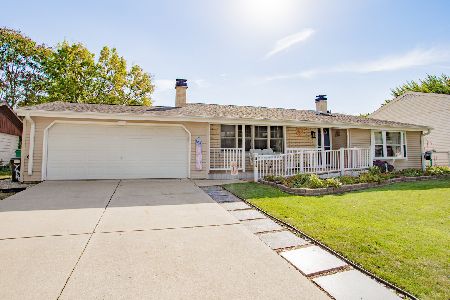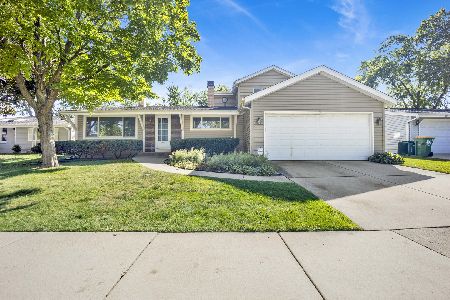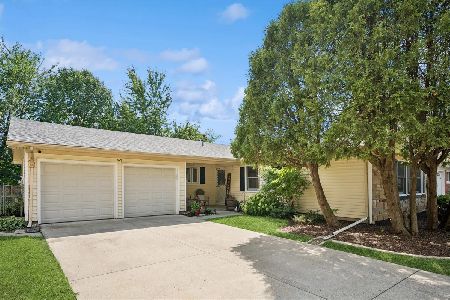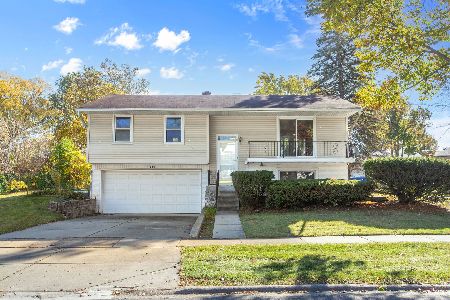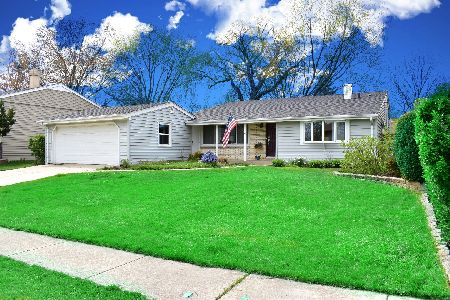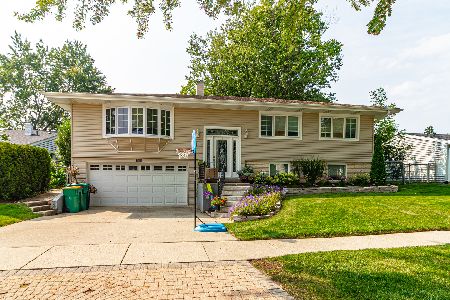484 Chatham Circle, Buffalo Grove, Illinois 60089
$430,000
|
For Sale
|
|
| Status: | New |
| Sqft: | 1,221 |
| Cost/Sqft: | $352 |
| Beds: | 3 |
| Baths: | 2 |
| Year Built: | 1969 |
| Property Taxes: | $8,641 |
| Days On Market: | 1 |
| Lot Size: | 0,00 |
Description
Welcome home to this beautifully updated split-level featuring an open-concept main level that is perfect for family living and entertaining. The spacious living room boasts vaulted ceilings and plenty of natural light, flowing seamlessly into the modern kitchen with stainless steel appliances, white shaker cabinetry, quartz countertops, and a large peninsula-great for family meals or large gatherings! A sliding glass door leads to the huge fenced-in backyard with a brick-paver patio creating the ideal outdoor space for kids, pets or entertaining...plus there is a shed for additional storage! The second level features three large bedrooms with great closet space newer carpet and ceiling fans, plus a stylishly updated full bath. The lower level offers a huge family room-perfect for movie nights or a play area-plus a flexible nook that can be used as a homework station, home gym, or craft space. There's also a large storage/walk-in closet, a second full bath, and a laundry/utility room for added convenience. The covered front porch is a cozy outdoor space and leads to your attached garage. All of this just a couple blocks to Buffalo Grove High School, Henry Longfellow Elementary School, James Cooper Middle School, Buffalo Grove Park District, shopping and tons of restaurants...move right in!
Property Specifics
| Single Family | |
| — | |
| — | |
| 1969 | |
| — | |
| — | |
| No | |
| — |
| Cook | |
| — | |
| 0 / Not Applicable | |
| — | |
| — | |
| — | |
| 12513918 | |
| 03053100310000 |
Nearby Schools
| NAME: | DISTRICT: | DISTANCE: | |
|---|---|---|---|
|
Grade School
Henry W Longfellow Elementary Sc |
21 | — | |
|
Middle School
Cooper Middle School |
21 | Not in DB | |
|
High School
Buffalo Grove High School |
214 | Not in DB | |
Property History
| DATE: | EVENT: | PRICE: | SOURCE: |
|---|---|---|---|
| 11 Sep, 2010 | Sold | $256,000 | MRED MLS |
| 14 Jul, 2010 | Under contract | $269,900 | MRED MLS |
| — | Last price change | $274,900 | MRED MLS |
| 8 Feb, 2010 | Listed for sale | $285,000 | MRED MLS |
| 2 Jul, 2020 | Sold | $292,000 | MRED MLS |
| 16 May, 2020 | Under contract | $299,999 | MRED MLS |
| — | Last price change | $308,000 | MRED MLS |
| 17 Apr, 2020 | Listed for sale | $308,000 | MRED MLS |
| 11 Nov, 2025 | Listed for sale | $430,000 | MRED MLS |
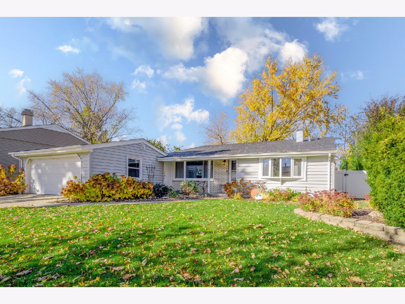
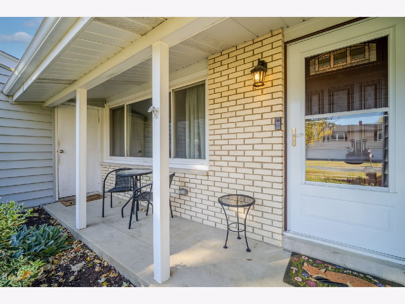
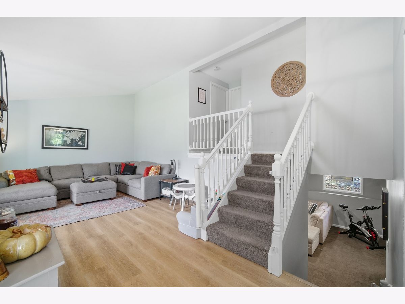
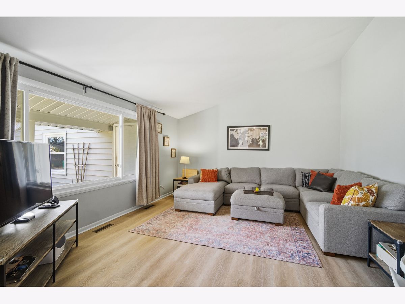
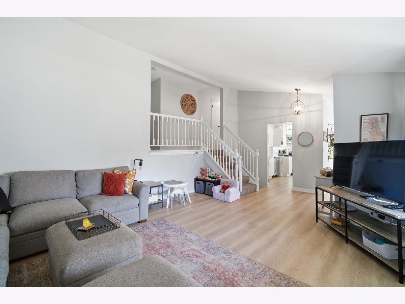
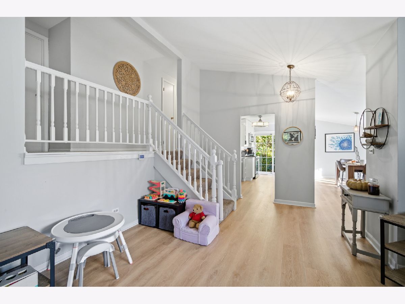
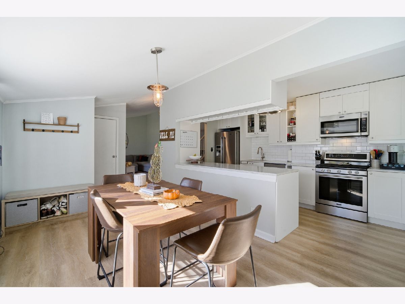
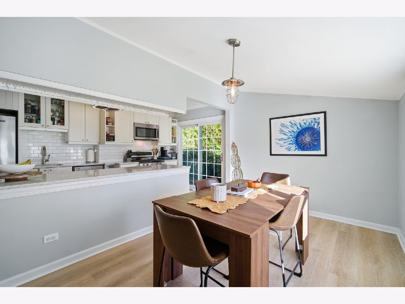
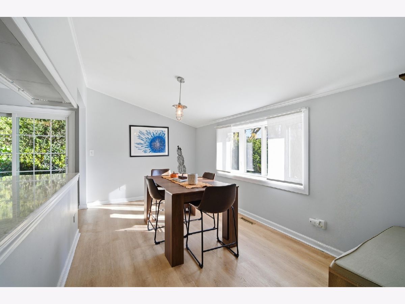
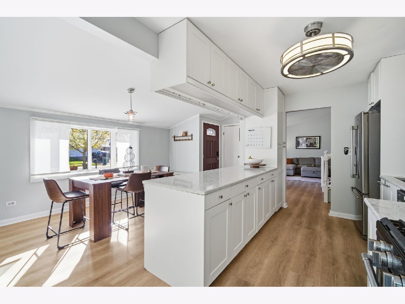
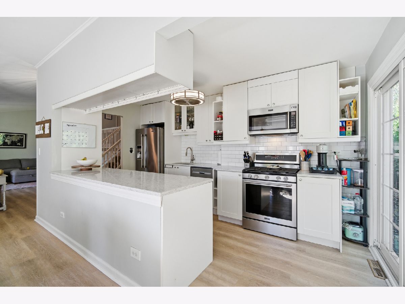
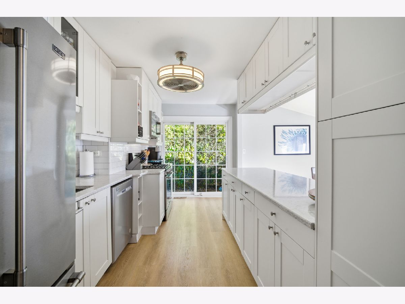
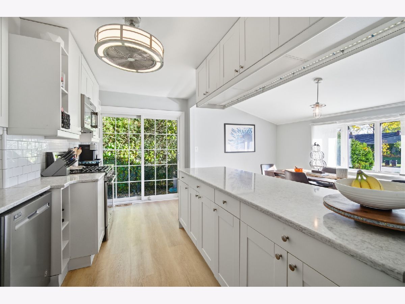
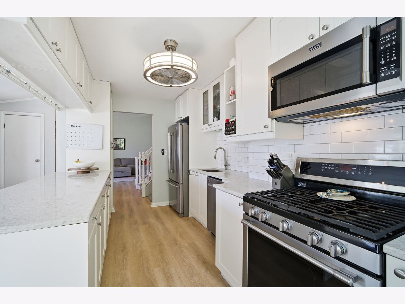
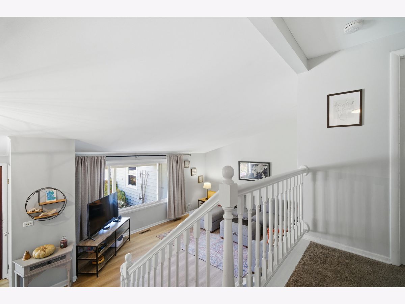
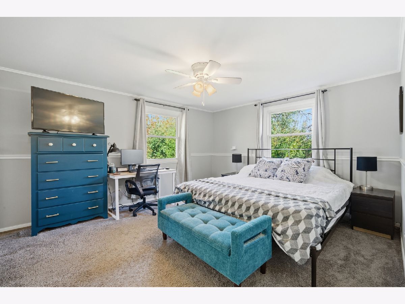
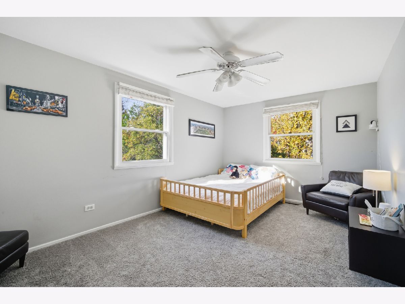
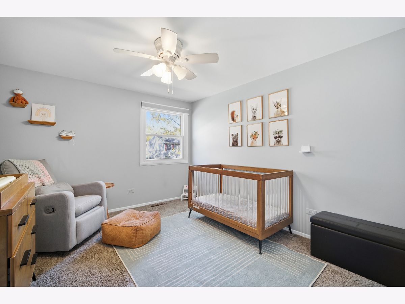
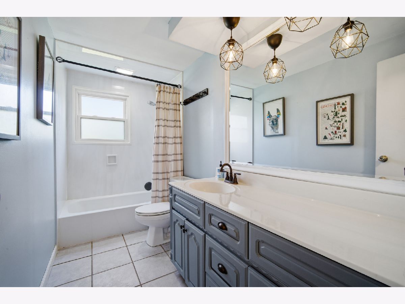
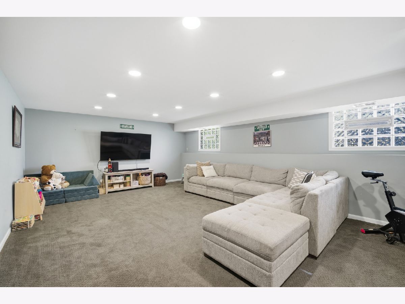
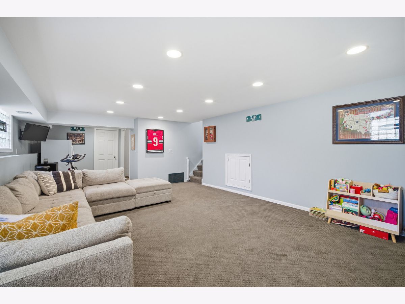
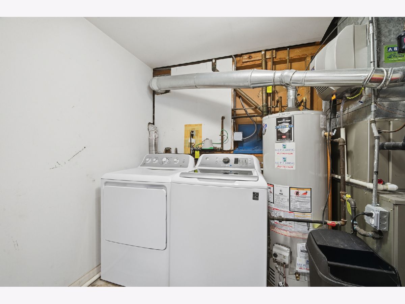
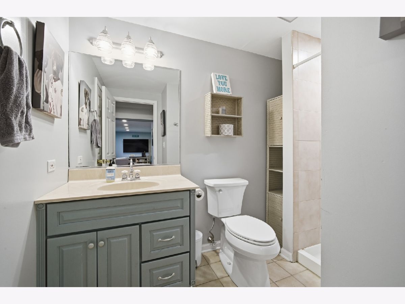
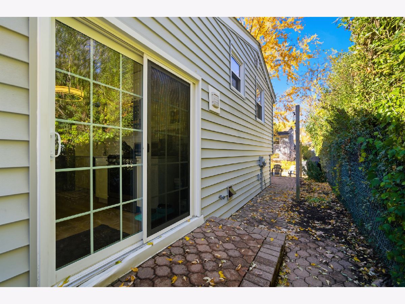
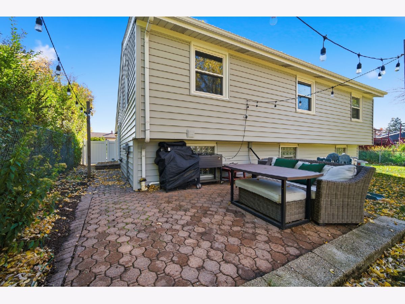
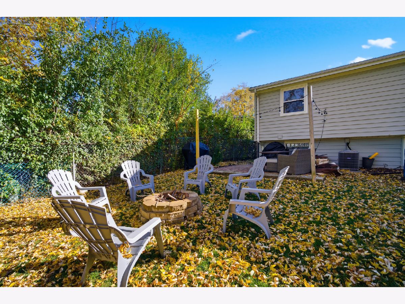
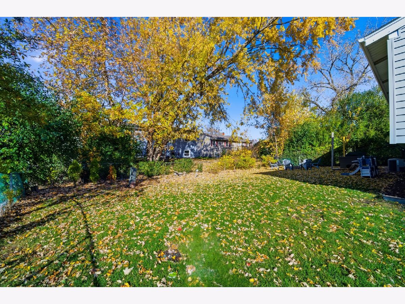
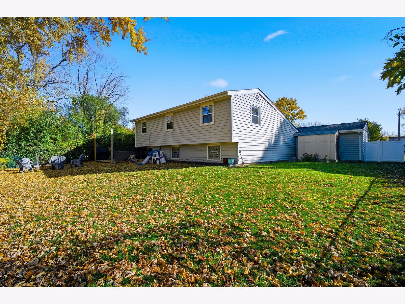
Room Specifics
Total Bedrooms: 3
Bedrooms Above Ground: 3
Bedrooms Below Ground: 0
Dimensions: —
Floor Type: —
Dimensions: —
Floor Type: —
Full Bathrooms: 2
Bathroom Amenities: —
Bathroom in Basement: 1
Rooms: —
Basement Description: —
Other Specifics
| 2 | |
| — | |
| — | |
| — | |
| — | |
| 67 X 112 | |
| — | |
| — | |
| — | |
| — | |
| Not in DB | |
| — | |
| — | |
| — | |
| — |
Tax History
| Year | Property Taxes |
|---|---|
| 2010 | $5,686 |
| 2020 | $8,620 |
| 2025 | $8,641 |
Contact Agent
Nearby Similar Homes
Nearby Sold Comparables
Contact Agent
Listing Provided By
@properties Christie?s International Real Estate

