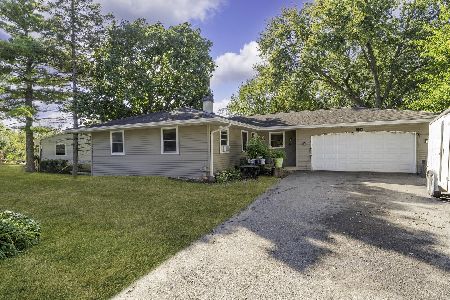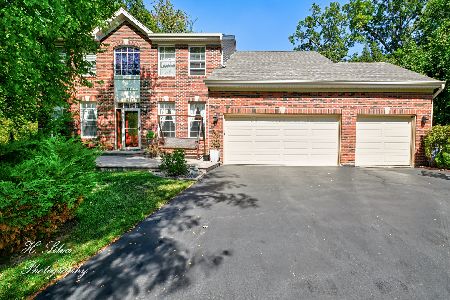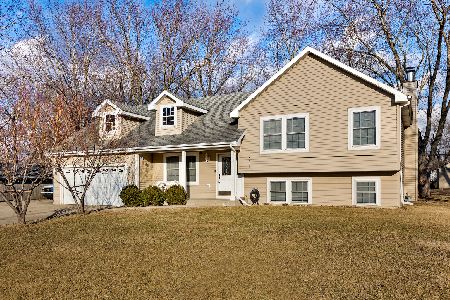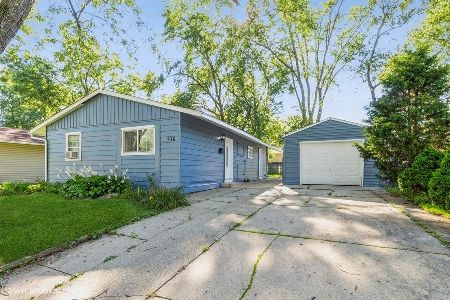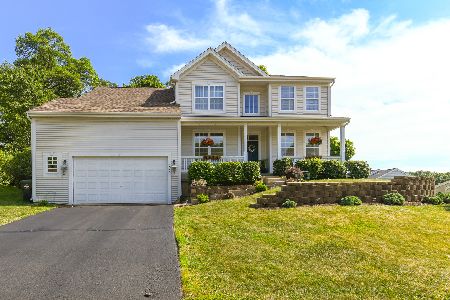484 Rosewood Drive, Carpentersville, Illinois 60110
$590,000
|
For Sale
|
|
| Status: | New |
| Sqft: | 3,048 |
| Cost/Sqft: | $194 |
| Beds: | 6 |
| Baths: | 5 |
| Year Built: | 2005 |
| Property Taxes: | $9,986 |
| Days On Market: | 2 |
| Lot Size: | 0,30 |
Description
MOTIVATED SELLER: This beautifully updated home, now offering 7 spacious rooms and 4.5 bathrooms, thoughtfully designed for comfort and functionality. As you enter, you're welcomed by a cozy family room with elegant ceramic tile flooring. The expansive living room features 9-foot ceilings and is filled with natural light, creating a bright and inviting atmosphere. The modern kitchen is equipped with stainless steel appliances and includes a charming breakfast room - perfect for enjoying family meals each morning. A dedicated office on the main floor provides a great work-from-home option. Upstairs, you'll find a convenient Jack-and-Jill bathroom and a luxurious primary suite complete with a walk-in closet and a fully updated suite bathroom featuring new tile, soaking tub, glass shower door, heated floors, and a modern toilet. To top it all off, the full basement offers exceptional additional living space, featuring an in-law suite, home theater, playroom, and large recreation area - ideal for entertaining or multi-generational living.Don't miss the opportunity to own this move-in ready gem with plenty of space and upscale updates throughout!
Property Specifics
| Single Family | |
| — | |
| — | |
| 2005 | |
| — | |
| MANCHESTER | |
| No | |
| 0.3 |
| Kane | |
| White Oaks | |
| 0 / Not Applicable | |
| — | |
| — | |
| — | |
| 12494985 | |
| 0314152005 |
Nearby Schools
| NAME: | DISTRICT: | DISTANCE: | |
|---|---|---|---|
|
Grade School
Parkview Elementary School |
300 | — | |
|
Middle School
Carpentersville Middle School |
300 | Not in DB | |
|
High School
Dundee-crown High School |
300 | Not in DB | |
Property History
| DATE: | EVENT: | PRICE: | SOURCE: |
|---|---|---|---|
| 9 Mar, 2022 | Sold | $410,000 | MRED MLS |
| 1 Feb, 2022 | Under contract | $415,000 | MRED MLS |
| — | Last price change | $420,000 | MRED MLS |
| 7 Jan, 2022 | Listed for sale | $420,000 | MRED MLS |
| 13 Oct, 2025 | Listed for sale | $590,000 | MRED MLS |
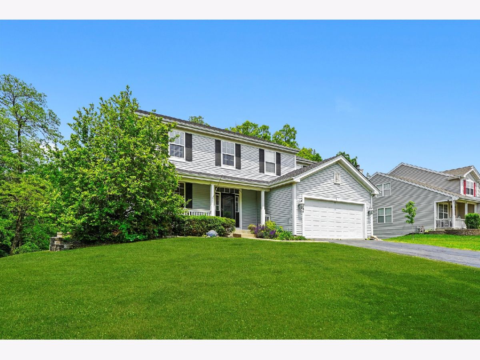
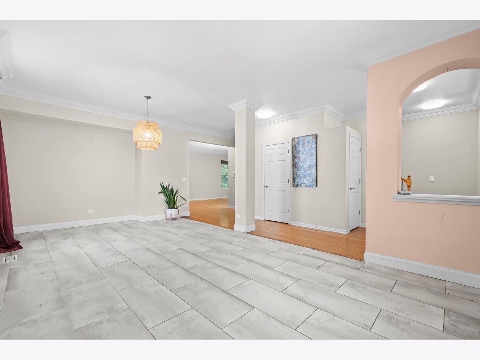
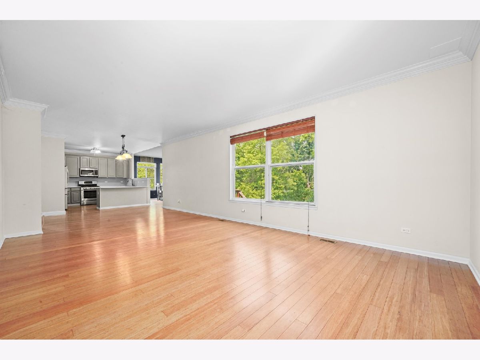
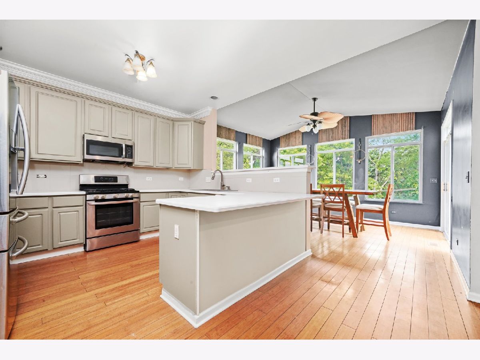
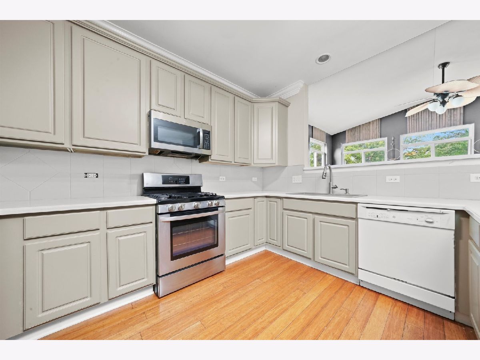
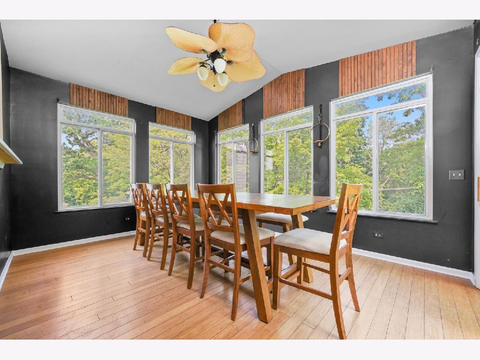
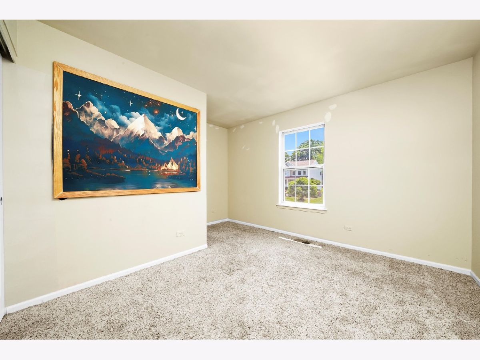
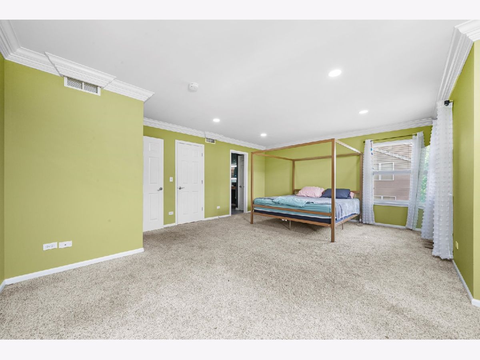
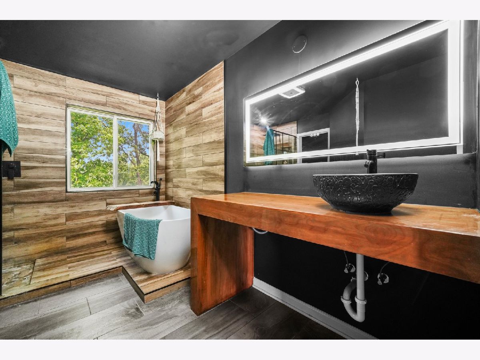
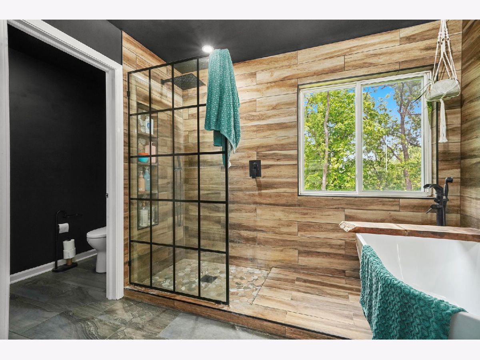
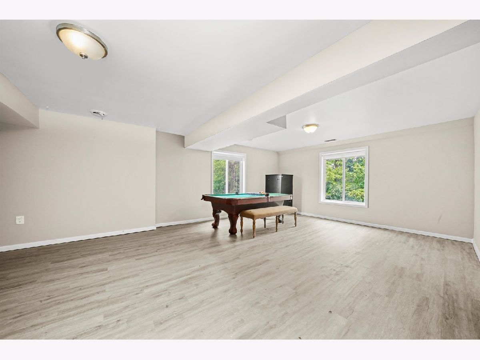
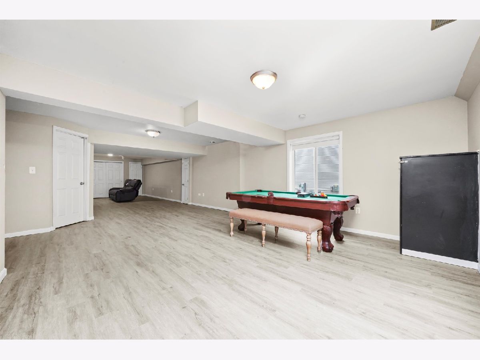
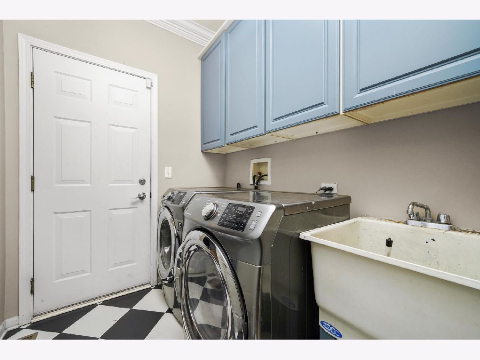
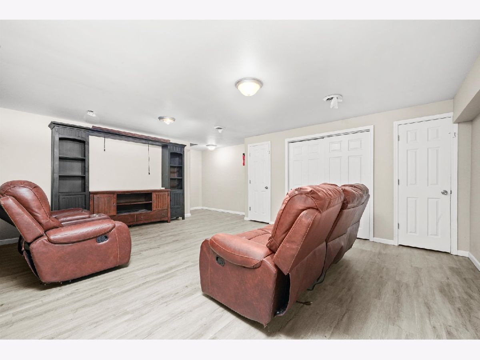
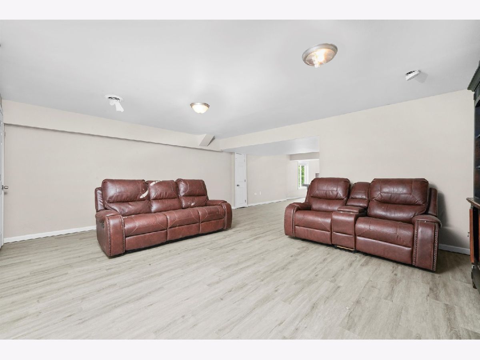
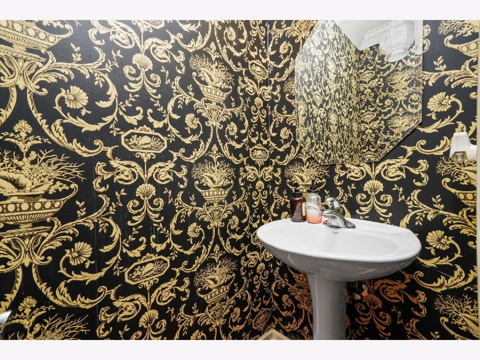
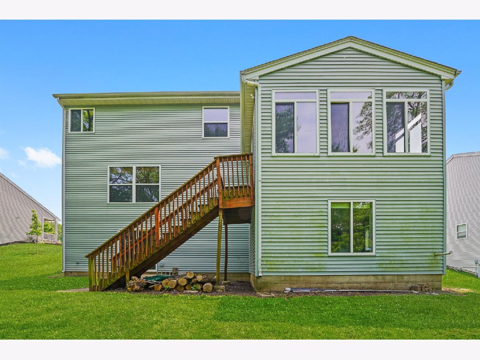
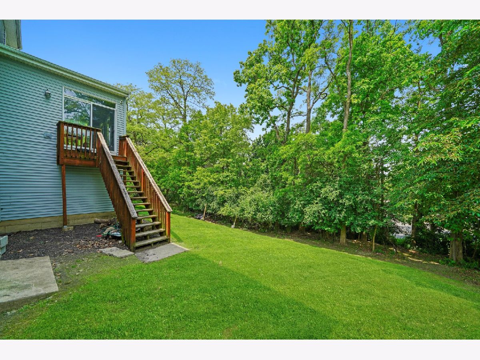
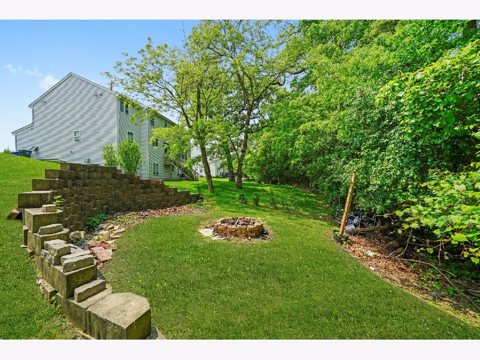
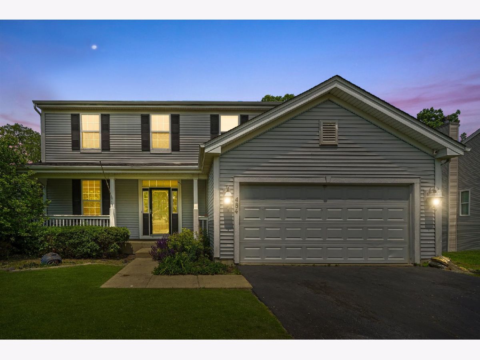
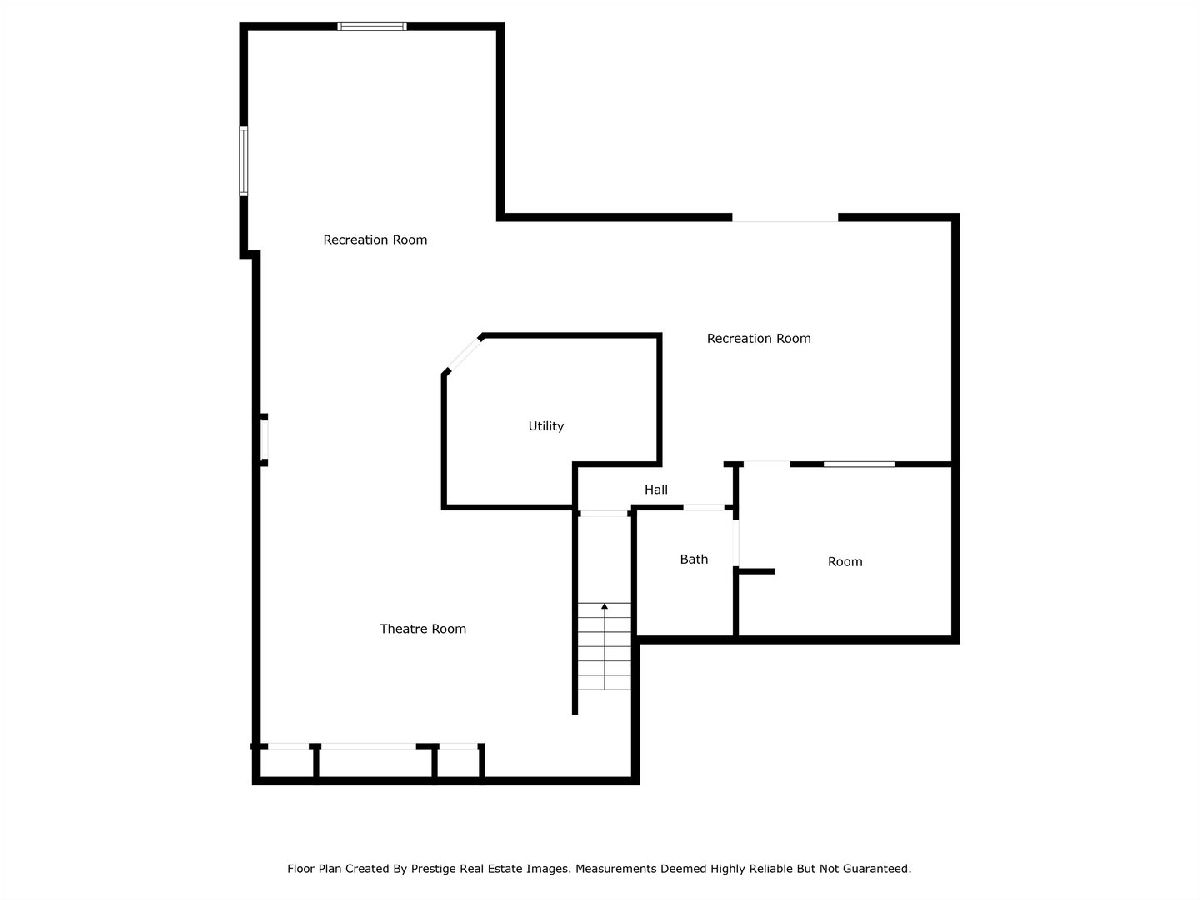
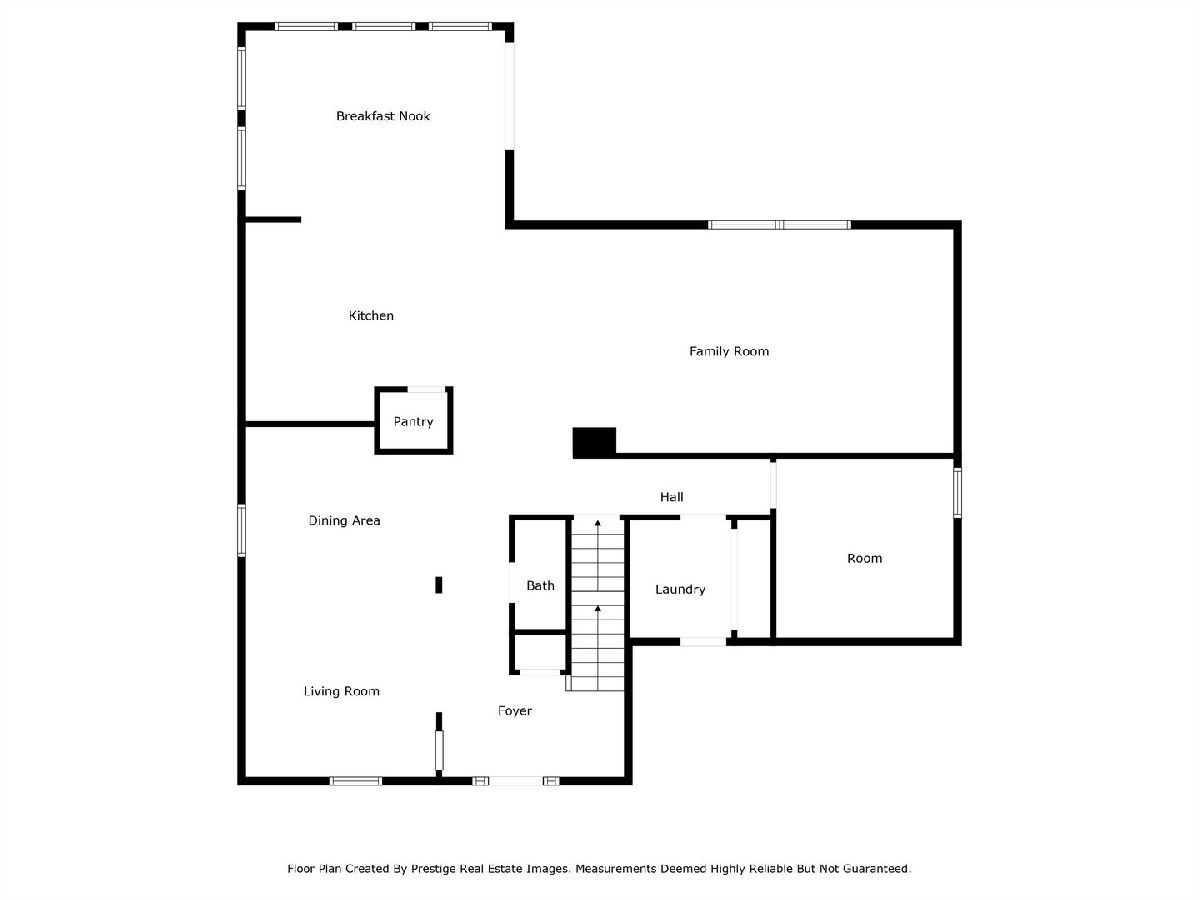
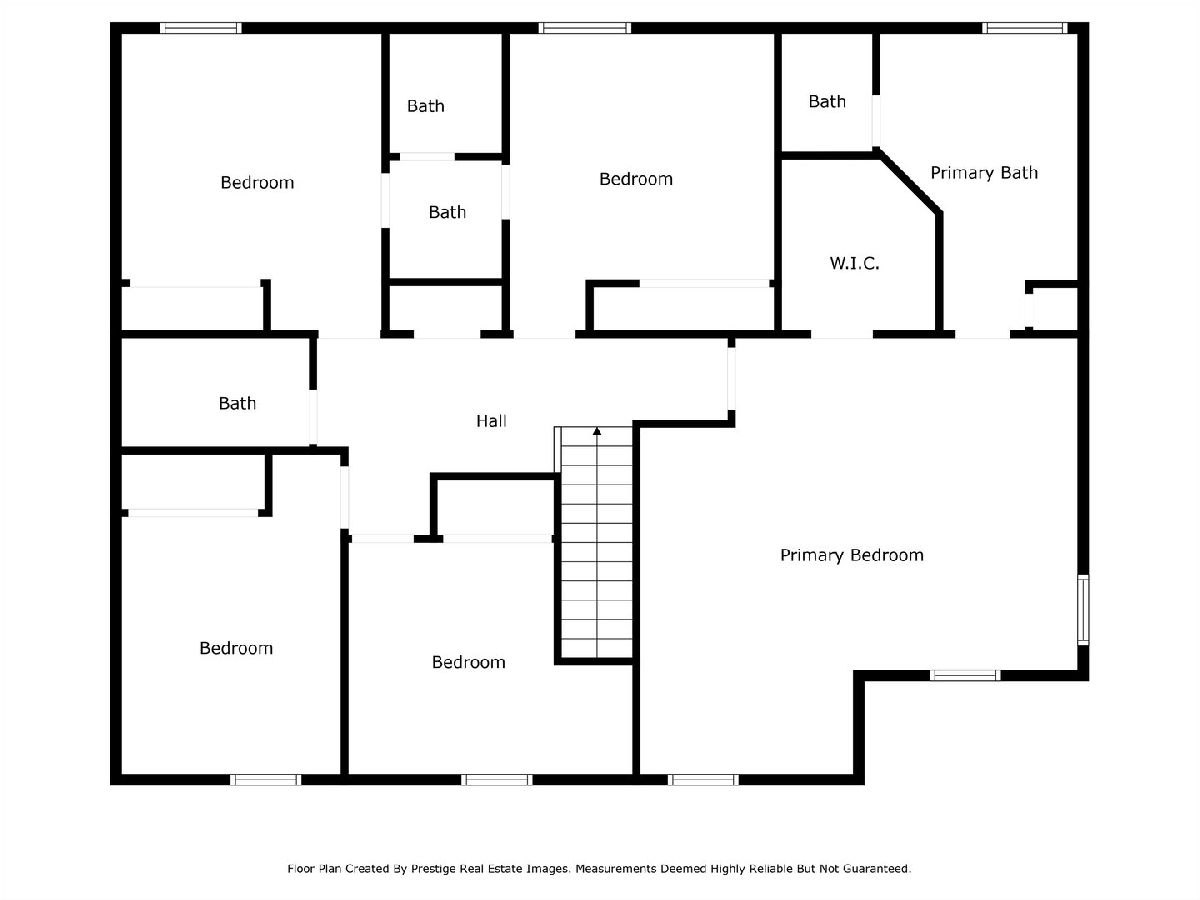
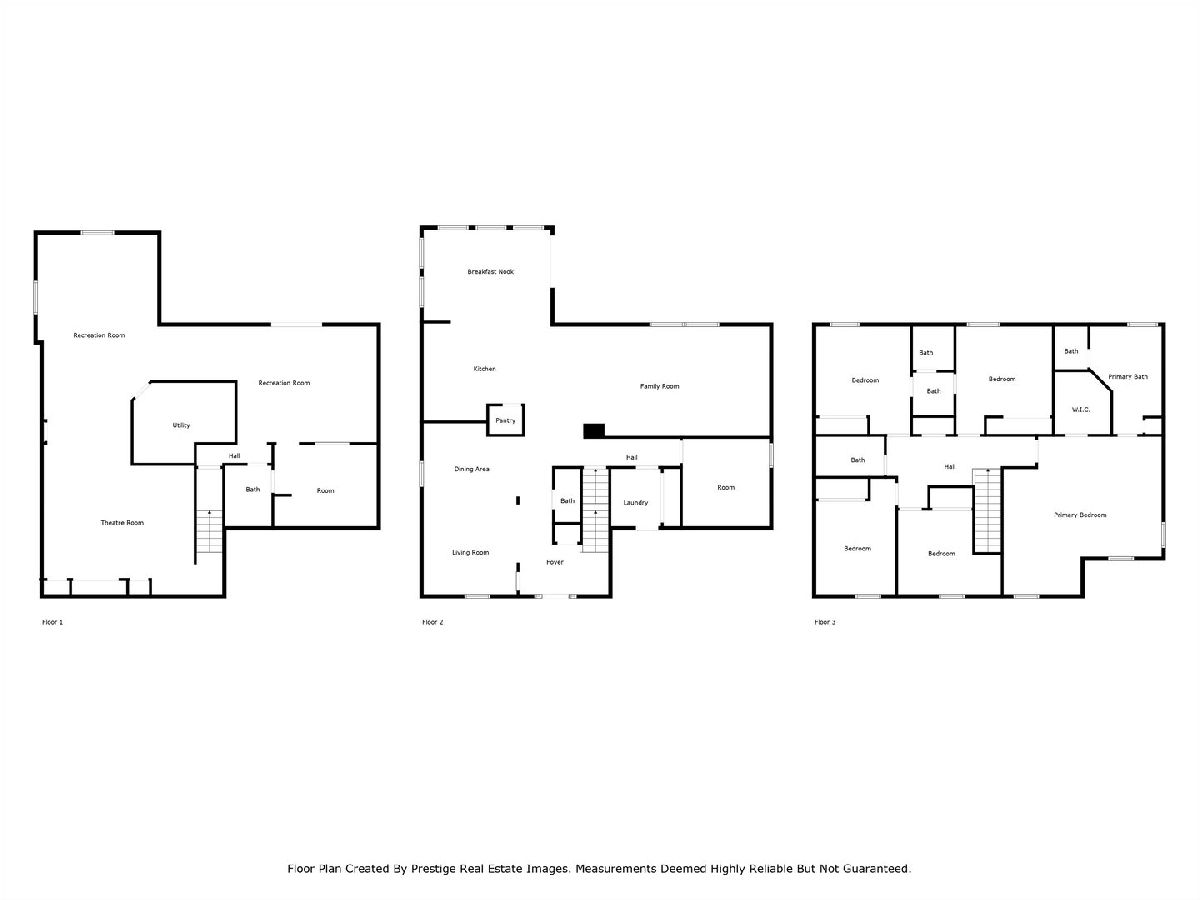
Room Specifics
Total Bedrooms: 7
Bedrooms Above Ground: 6
Bedrooms Below Ground: 1
Dimensions: —
Floor Type: —
Dimensions: —
Floor Type: —
Dimensions: —
Floor Type: —
Dimensions: —
Floor Type: —
Dimensions: —
Floor Type: —
Dimensions: —
Floor Type: —
Full Bathrooms: 5
Bathroom Amenities: Whirlpool,Separate Shower,Double Sink
Bathroom in Basement: 1
Rooms: —
Basement Description: —
Other Specifics
| 2 | |
| — | |
| — | |
| — | |
| — | |
| 98 X 37 X 88 X 141 | |
| — | |
| — | |
| — | |
| — | |
| Not in DB | |
| — | |
| — | |
| — | |
| — |
Tax History
| Year | Property Taxes |
|---|---|
| 2022 | $8,189 |
| 2025 | $9,986 |
Contact Agent
Nearby Similar Homes
Nearby Sold Comparables
Contact Agent
Listing Provided By
Duarte Realty Company

