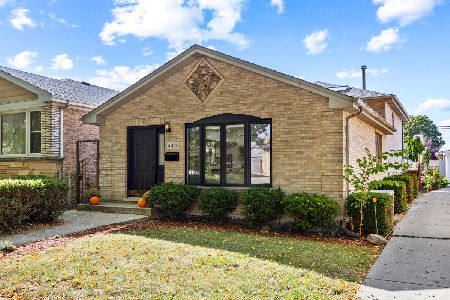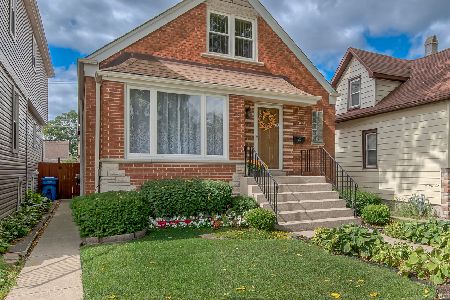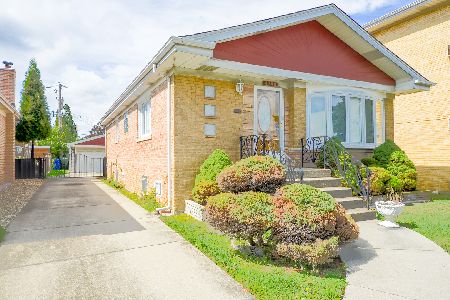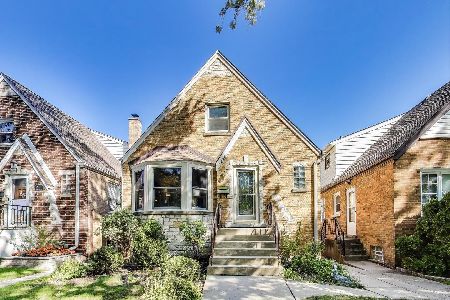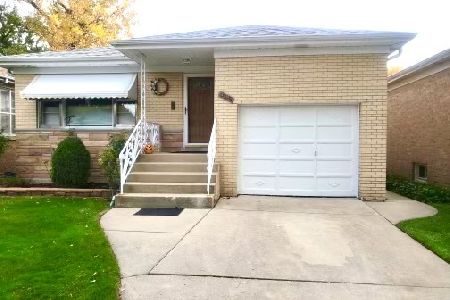4841 Rutherford Avenue, Norwood Park, Chicago, Illinois 60656
$439,900
|
For Sale
|
|
| Status: | Contingent |
| Sqft: | 1,263 |
| Cost/Sqft: | $348 |
| Beds: | 2 |
| Baths: | 2 |
| Year Built: | 1961 |
| Property Taxes: | $5,286 |
| Days On Market: | 14 |
| Lot Size: | 0,00 |
Description
Welcome home for the holidays! Jefferson/Norwood Park raised ranch has approximately 2,200 sq ft of finished living space! Living room has bay picture window, recessed lighting, crown moulding & expansive hardwood floors. There are 2 bedrooms, updated bath & laundry on main level. Kitchen has an island, maple cabinets, granite countertops with under mount sink & sky light. It features a dining area overlooking the garden through a bay window. Lots of storage with an abundance of cabinets and a pantry closet.The 4 season room features glass sliding door that leads to an enormous wood deck overlooking a perennial garden of roses and wide assortment of flowering plants & vegetables. Lots more living space in the basement: a 2nd full bath, a fully applianced 2nd kitchen, full size washer & dryer, utility tub, an open area for entertainment, plus an office area and 2 bonus rooms! There is crawl space storage under the sunroom by the exterior doors. There's extra storage in the barn as well. With closets and cabinets & a designated utility room, there's endless areas for storage throughout. The attached garage has loft storage as well. There's a side door access & a concrete drive that has space for 2 cars.This lovely home is loved and taken cared of by the owners of 30+ years. They hated to say goodbye to their pride and joy but it was time to downsize.
Property Specifics
| Single Family | |
| — | |
| — | |
| 1961 | |
| — | |
| Raised Ranch | |
| No | |
| — |
| Cook | |
| — | |
| — / Not Applicable | |
| — | |
| — | |
| — | |
| 12475856 | |
| 13074190410000 |
Property History
| DATE: | EVENT: | PRICE: | SOURCE: |
|---|---|---|---|
| 22 Oct, 2025 | Under contract | $439,900 | MRED MLS |
| 15 Oct, 2025 | Listed for sale | $439,900 | MRED MLS |
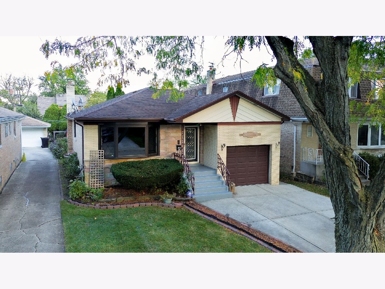
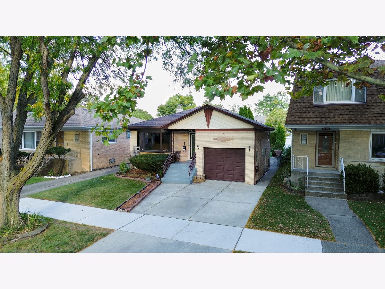
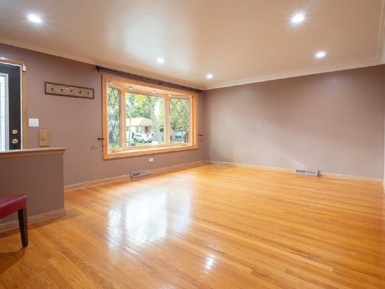
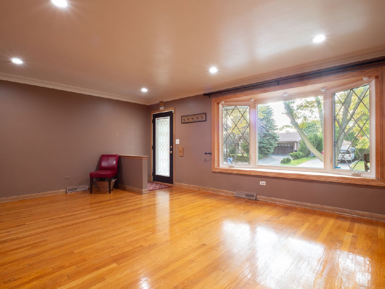
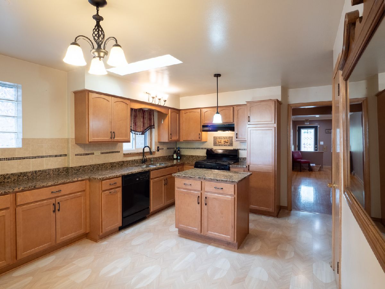
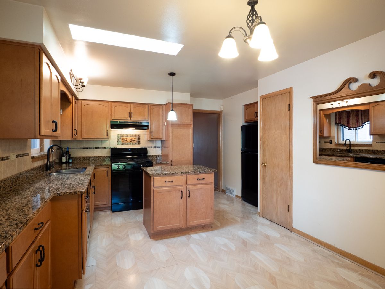
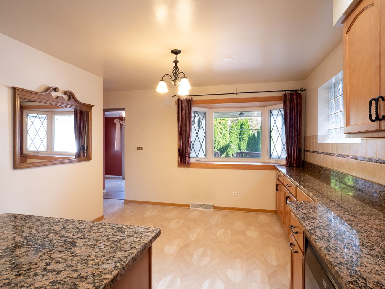
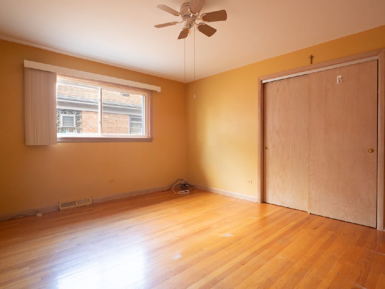
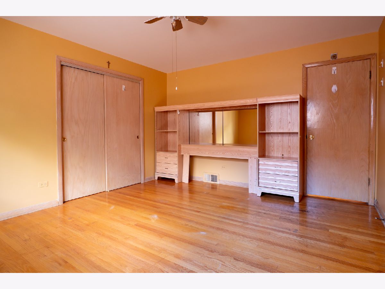
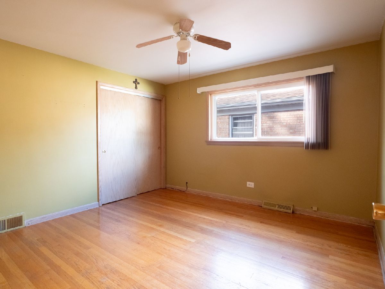
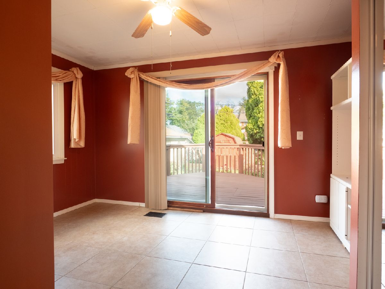
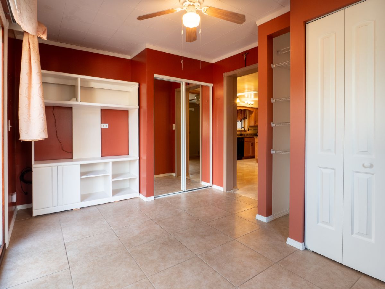
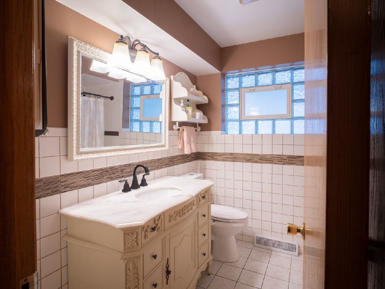
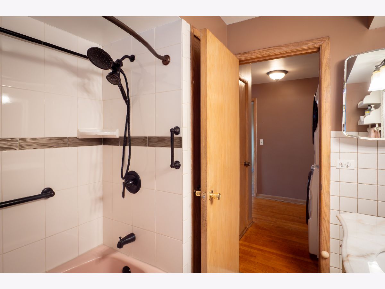
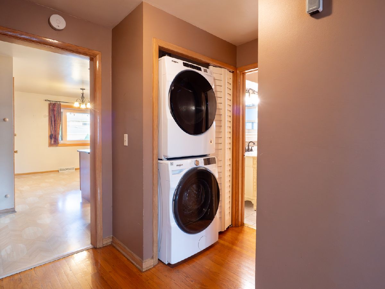
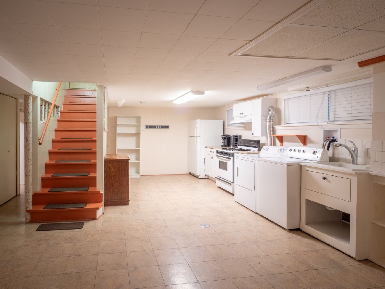
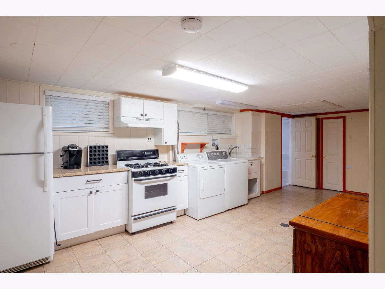
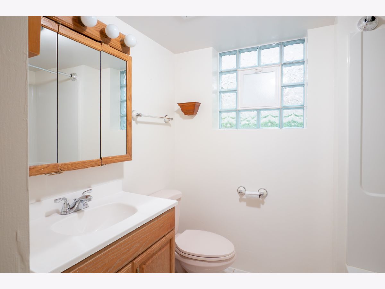
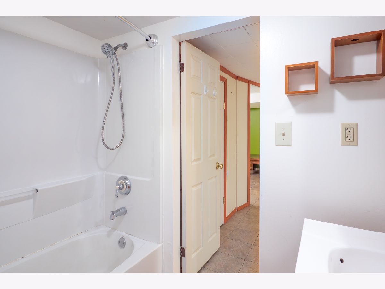
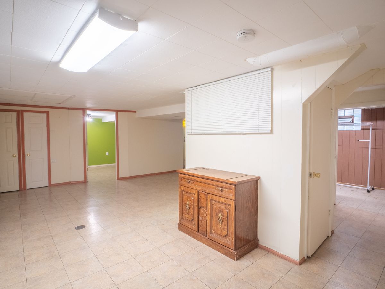
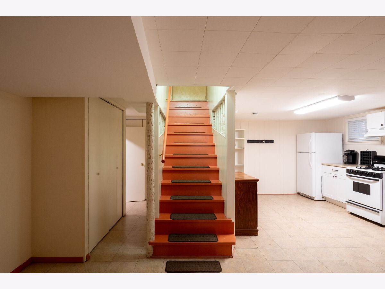
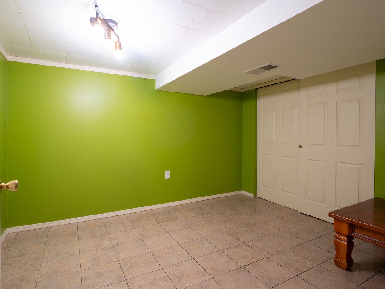
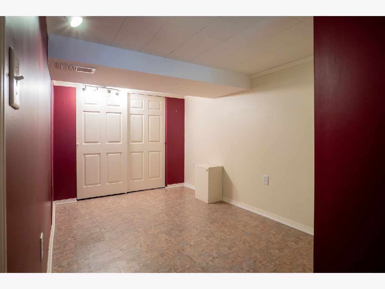
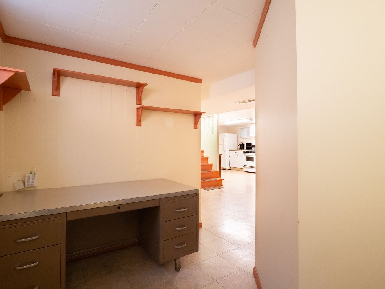
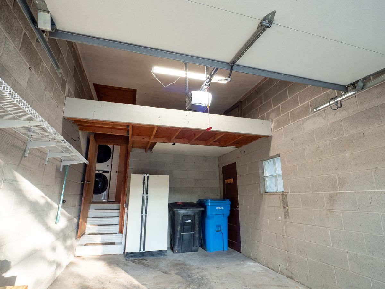
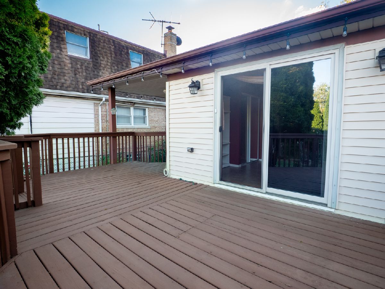
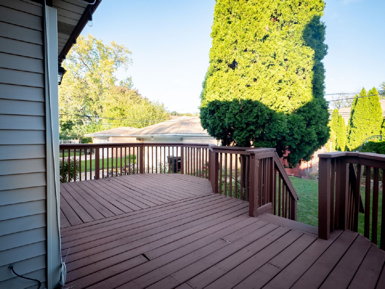
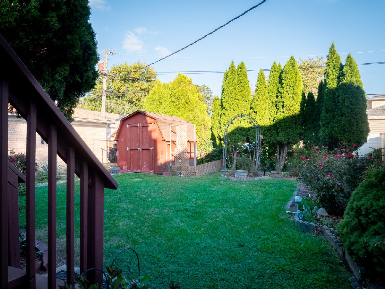
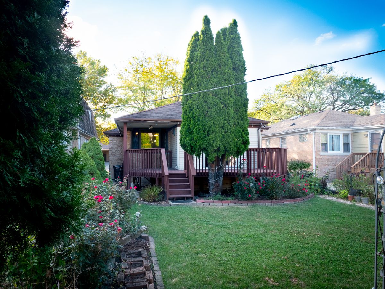
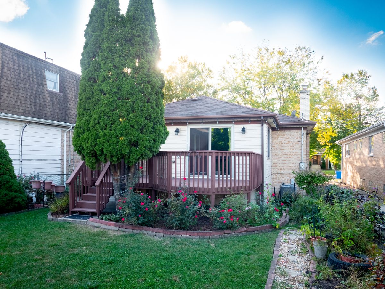
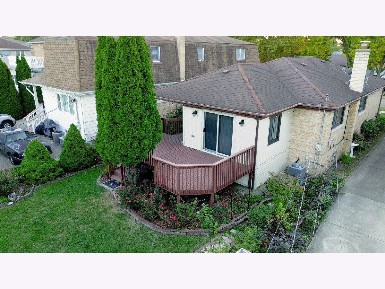
Room Specifics
Total Bedrooms: 2
Bedrooms Above Ground: 2
Bedrooms Below Ground: 0
Dimensions: —
Floor Type: —
Full Bathrooms: 2
Bathroom Amenities: —
Bathroom in Basement: 1
Rooms: —
Basement Description: —
Other Specifics
| 1 | |
| — | |
| — | |
| — | |
| — | |
| 38 x 132 | |
| — | |
| — | |
| — | |
| — | |
| Not in DB | |
| — | |
| — | |
| — | |
| — |
Tax History
| Year | Property Taxes |
|---|---|
| 2025 | $5,286 |
Contact Agent
Nearby Similar Homes
Nearby Sold Comparables
Contact Agent
Listing Provided By
Coldwell Banker Real Estate Group

