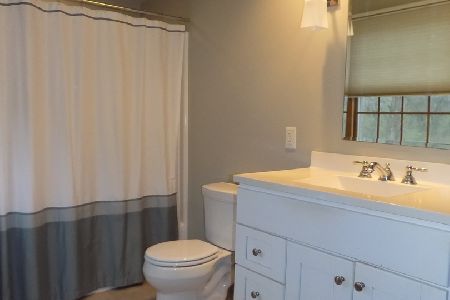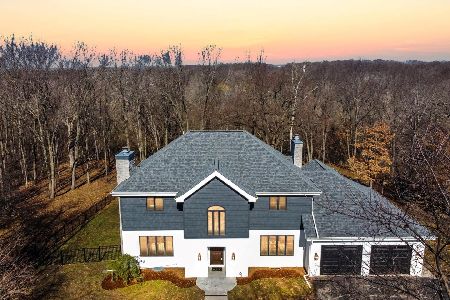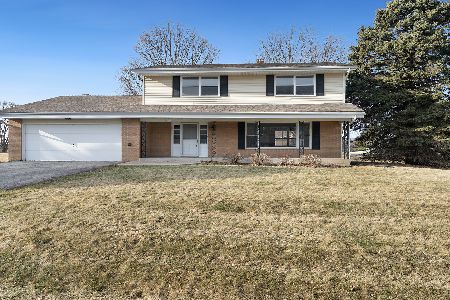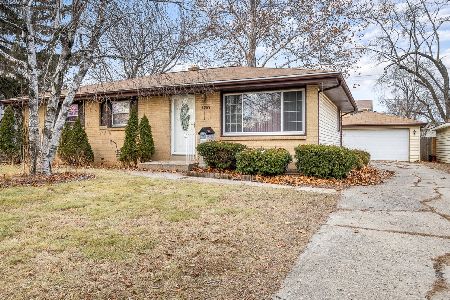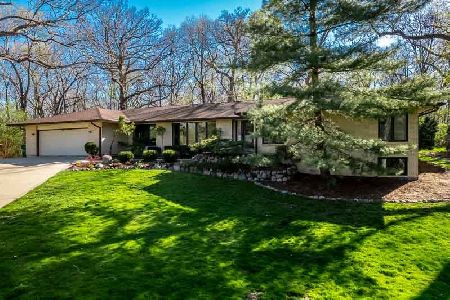4893 Huxley Drive, Rockford, Illinois 61101
$419,900
|
For Sale
|
|
| Status: | New |
| Sqft: | 3,312 |
| Cost/Sqft: | $127 |
| Beds: | 4 |
| Baths: | 5 |
| Year Built: | 1988 |
| Property Taxes: | $6,879 |
| Days On Market: | 1 |
| Lot Size: | 1,43 |
Description
This stunning three-story home offers over 4,000 square feet of beautifully designed living space, nestled on a 1.43-acre private, wooded lot. The main floor features both a formal living room and formal dining room, perfect for entertaining. The updated eat-in kitchen (2016) boasts white soft-close cabinetry with rollouts, a double pantry, granite countertops, tile backsplash, under-cabinet lighting, and black stainless steel appliances. Enjoy the warmth of the family room with a gas fireplace, built-in bookcases, and sliders leading out to a deck with hot tub. A main-floor bedroom with a full bath, plus an additional half bath, add convenience and flexibility. Upstairs, you'll find four spacious bedrooms and two full baths, including a luxurious primary suite with a vaulted ceiling, large walk-in closet, and private bath featuring a double-bowl vanity, Jacuzzi tub, and separate shower. The walk-out lower level expands your living space with a second family room, bonus room, and another full bath-ideal for guests, recreation, or home office space. Step outside to your private oasis featuring a 15' x 30' heated in-ground pool, fenced yard, and plenty of room to relax or entertain. 3.5 car attached garage + 1 car detached with separate entrance to an enclosed loft, which would a great space for a studio. Peace of mind comes with newer roof, siding, gutters, and windows. This home combines space, updates, and outdoor enjoyment-all in a serene setting.
Property Specifics
| Single Family | |
| — | |
| — | |
| 1988 | |
| — | |
| — | |
| No | |
| 1.43 |
| Winnebago | |
| — | |
| — / Not Applicable | |
| — | |
| — | |
| — | |
| 12490338 | |
| 1104102004 |
Nearby Schools
| NAME: | DISTRICT: | DISTANCE: | |
|---|---|---|---|
|
Grade School
West View Elementary School |
205 | — | |
|
Middle School
West Middle School |
205 | Not in DB | |
|
High School
Auburn High School |
205 | Not in DB | |
Property History
| DATE: | EVENT: | PRICE: | SOURCE: |
|---|---|---|---|
| 27 Oct, 2025 | Listed for sale | $419,900 | MRED MLS |
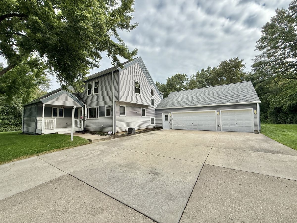
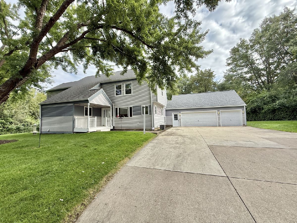


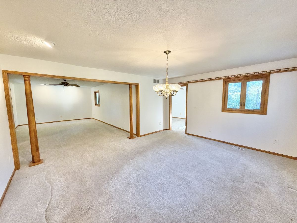
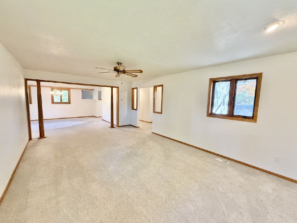
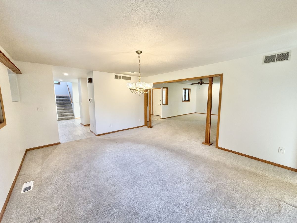
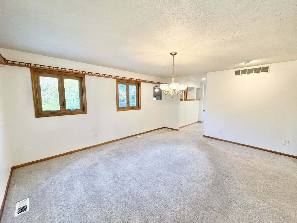
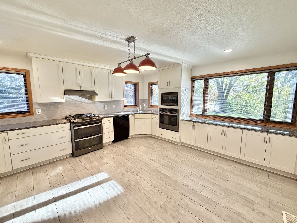
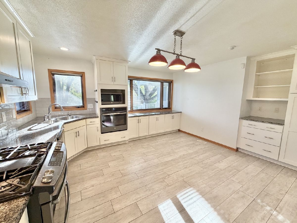
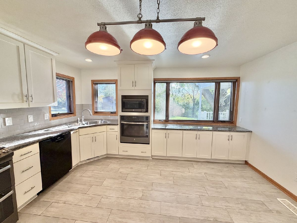
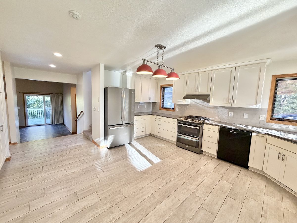

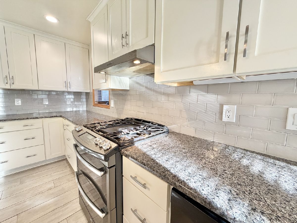
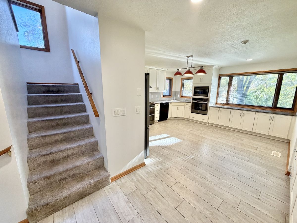
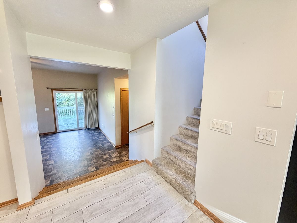
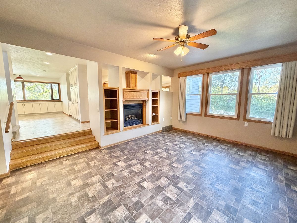
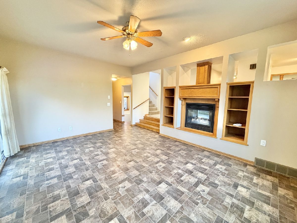
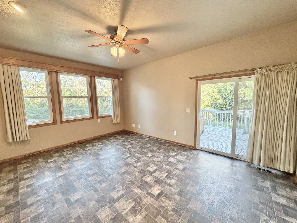
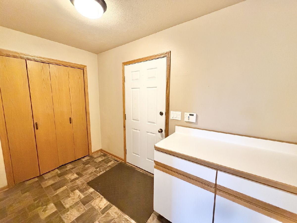
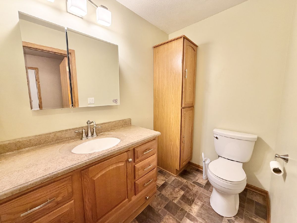
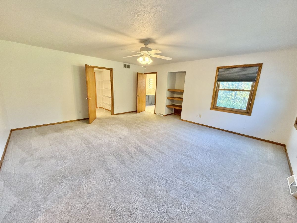
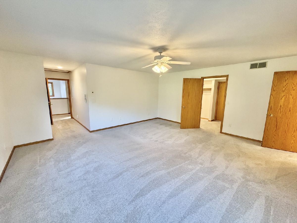
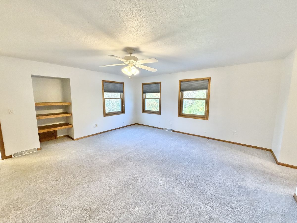
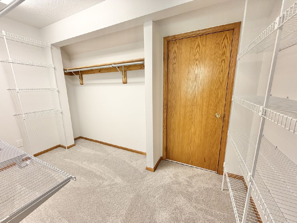
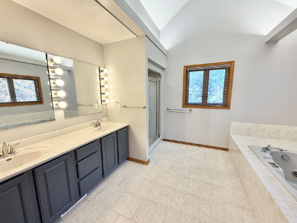
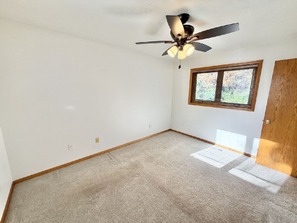
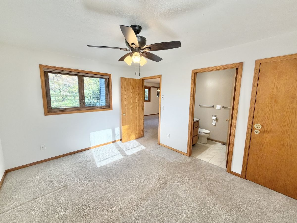
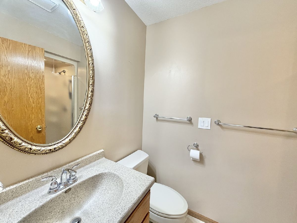
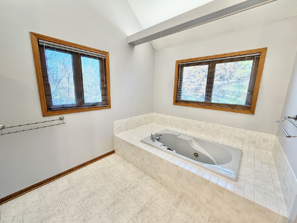
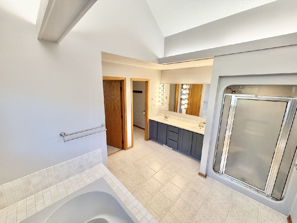
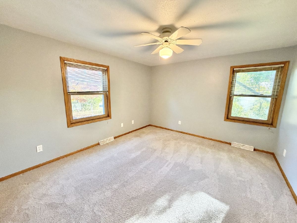
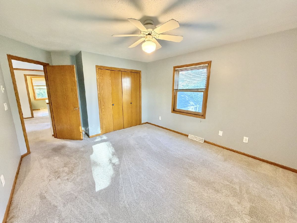
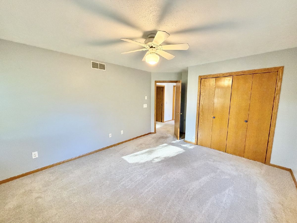
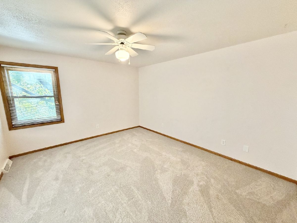
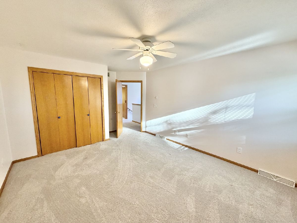
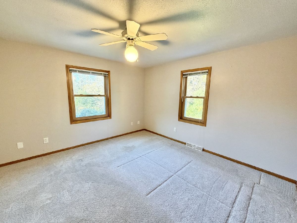
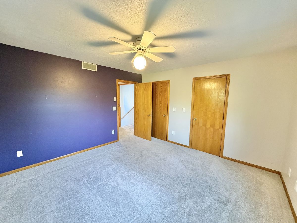
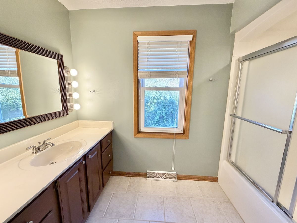
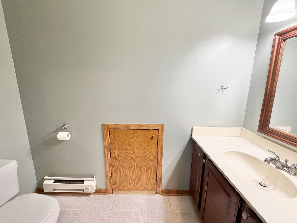

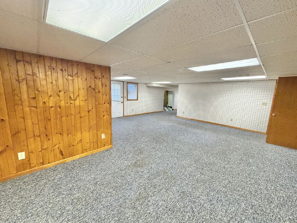
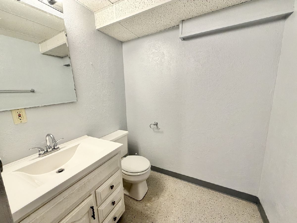
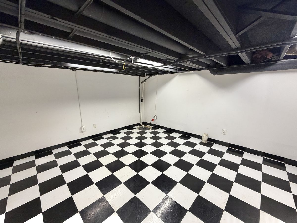
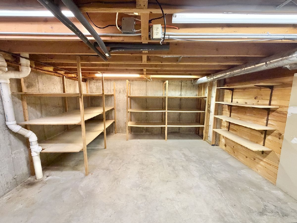
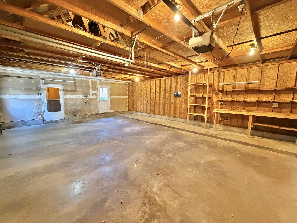
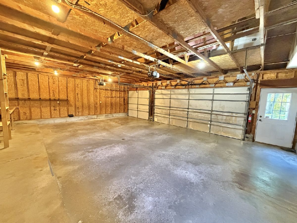
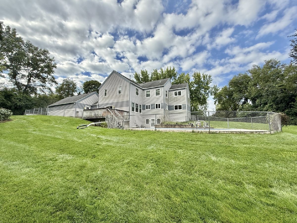
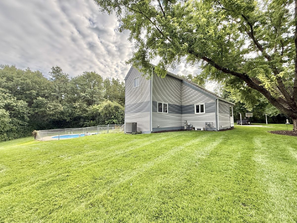
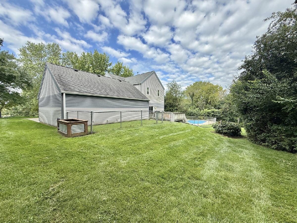
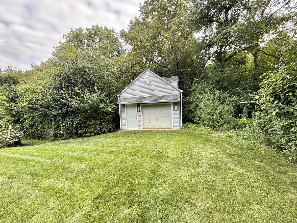
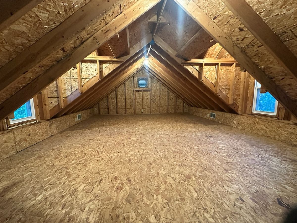
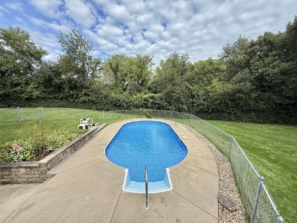
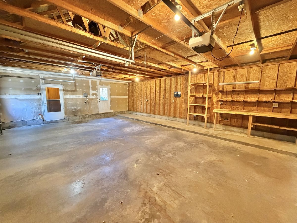
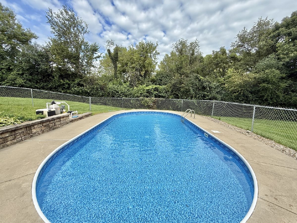
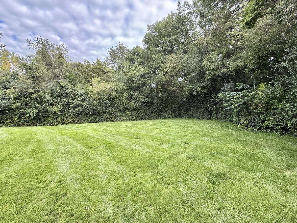
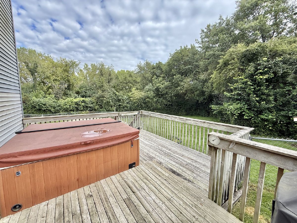
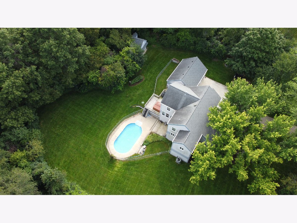
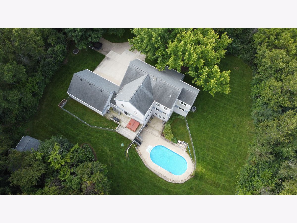
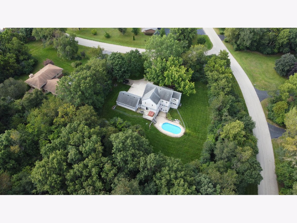
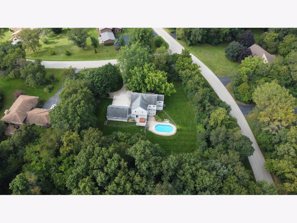
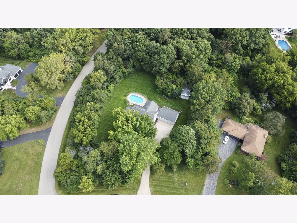
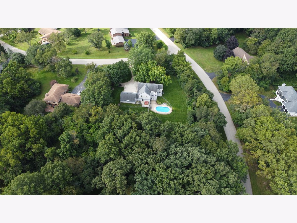
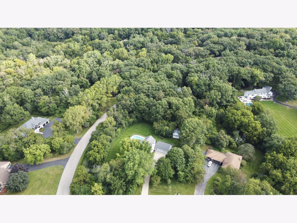
Room Specifics
Total Bedrooms: 5
Bedrooms Above Ground: 4
Bedrooms Below Ground: 1
Dimensions: —
Floor Type: —
Dimensions: —
Floor Type: —
Dimensions: —
Floor Type: —
Dimensions: —
Floor Type: —
Full Bathrooms: 5
Bathroom Amenities: Whirlpool
Bathroom in Basement: 1
Rooms: —
Basement Description: —
Other Specifics
| 5 | |
| — | |
| — | |
| — | |
| — | |
| 198.55x198.47x353.91x277.2 | |
| Full | |
| — | |
| — | |
| — | |
| Not in DB | |
| — | |
| — | |
| — | |
| — |
Tax History
| Year | Property Taxes |
|---|---|
| 2025 | $6,879 |
Contact Agent
Nearby Similar Homes
Nearby Sold Comparables
Contact Agent
Listing Provided By
Keller Williams Realty Signature

