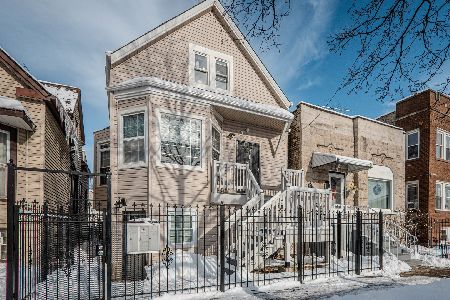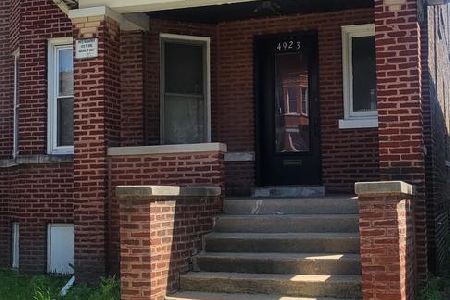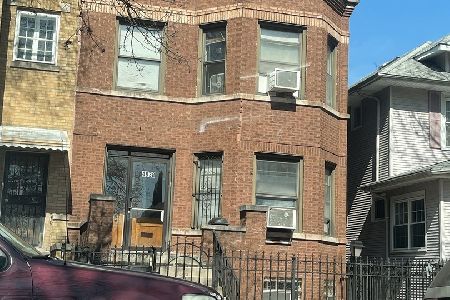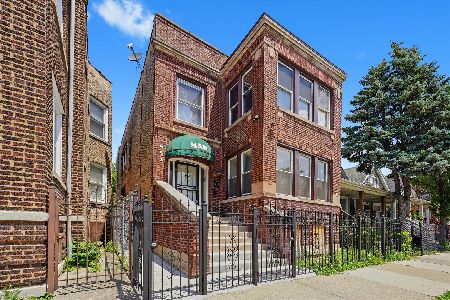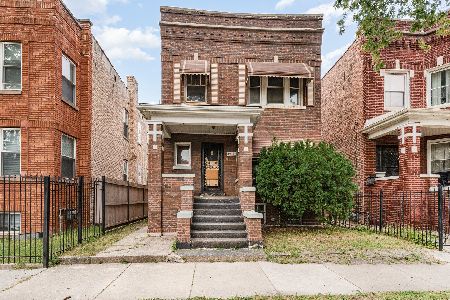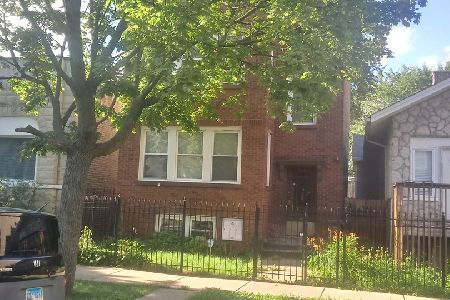4907 Walton Street, Austin, Chicago, Illinois 60651
$485,000
|
For Sale
|
|
| Status: | Pending |
| Sqft: | 0 |
| Cost/Sqft: | — |
| Beds: | 6 |
| Baths: | 0 |
| Year Built: | 1913 |
| Property Taxes: | $4,853 |
| Days On Market: | 105 |
| Lot Size: | 0,00 |
Description
Nestled in the Austin neighborhood of Chicago, this fully renovated two-unit building has been completely gutted and is being given brand new life. Everything is NEW - electrical, plumbing, insulation, flooring, fixtures, appliances, and more. The first-floor unit is duplexed into the basement, offering a total of four bedrooms and two full bathrooms with an average market rent of $2,400/month. The second-floor unit features two bedrooms and one bathroom with an average market rent of $1,800/month. That's a total potential rental income of $4,200/month. Both kitchens boast modern finishes, including white upper cabinets, grey lower cabinets, quartz countertops and a full suite of stainless steel appliances. Each unit will also include its own washer and dryer, high-efficiency forced-air heating system, and central air conditioning condenser. A fenced-in yard leads to a rear parking pad with space for two vehicles. To make this opportunity even sweeter, the seller is offering a closing credit that can be applied toward loan-related expenses or to help buy down your interest rate. INVESTORS - take note: This property is an ideal candidate for a DSCR loan, which looks at your credit and the property's rental income (not your personal income). With $4,200/month in potential rents, this building can easily cover its debt service and generate strong cash flow.. Whether you're an owner-occupant wanting massive space or an investor looking for strong cash flow, this is the building you've been waiting for. Schedule your exclusive tour and come see this one for yourself. It could very well be the one you weren't searching for, but now need.
Property Specifics
| Multi-unit | |
| — | |
| — | |
| 1913 | |
| — | |
| — | |
| No | |
| — |
| Cook | |
| — | |
| — / — | |
| — | |
| — | |
| — | |
| 12458553 | |
| 16044210170000 |
Nearby Schools
| NAME: | DISTRICT: | DISTANCE: | |
|---|---|---|---|
|
Grade School
Mcnair Elementary School Communi |
299 | — | |
|
Middle School
Mcnair Elementary School Communi |
299 | Not in DB | |
|
High School
Orr Community Academy High Schoo |
299 | Not in DB | |
Property History
| DATE: | EVENT: | PRICE: | SOURCE: |
|---|---|---|---|
| 19 Sep, 2025 | Under contract | $485,000 | MRED MLS |
| 29 Aug, 2025 | Listed for sale | $485,000 | MRED MLS |
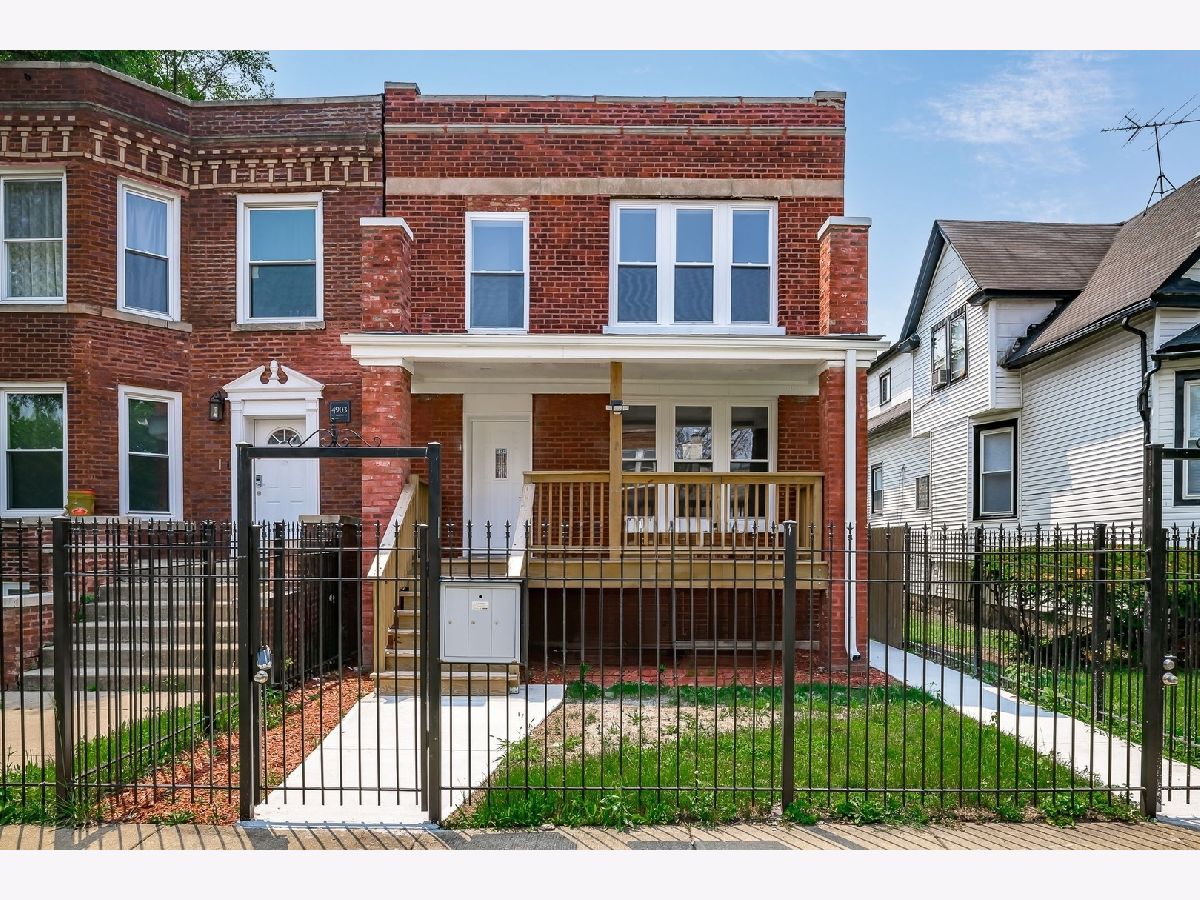







































Room Specifics
Total Bedrooms: 6
Bedrooms Above Ground: 6
Bedrooms Below Ground: 0
Dimensions: —
Floor Type: —
Dimensions: —
Floor Type: —
Dimensions: —
Floor Type: —
Dimensions: —
Floor Type: —
Dimensions: —
Floor Type: —
Full Bathrooms: 3
Bathroom Amenities: —
Bathroom in Basement: —
Rooms: —
Basement Description: —
Other Specifics
| — | |
| — | |
| — | |
| — | |
| — | |
| 25X126 | |
| — | |
| — | |
| — | |
| — | |
| Not in DB | |
| — | |
| — | |
| — | |
| — |
Tax History
| Year | Property Taxes |
|---|---|
| 2025 | $4,853 |
Contact Agent
Nearby Similar Homes
Nearby Sold Comparables
Contact Agent
Listing Provided By
@properties Christie's International Real Estate

