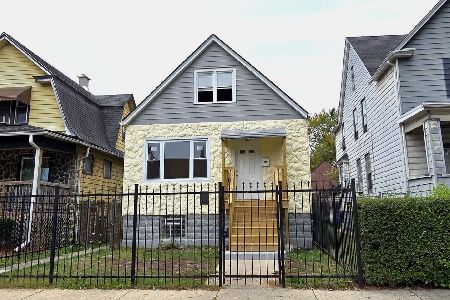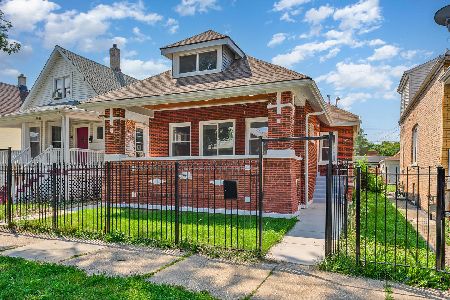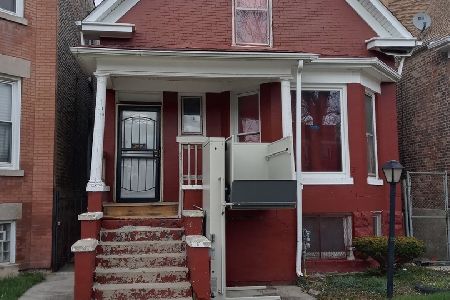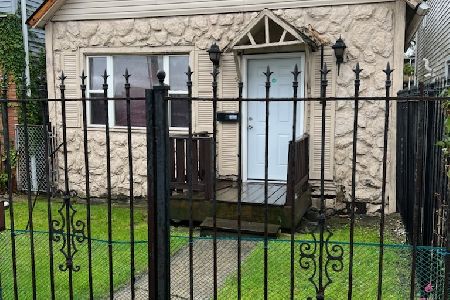4918 Fulton Street, Austin, Chicago, Illinois 60644
$369,000
|
For Sale
|
|
| Status: | New |
| Sqft: | 1,864 |
| Cost/Sqft: | $198 |
| Beds: | 4 |
| Baths: | 3 |
| Year Built: | 1899 |
| Property Taxes: | $1,160 |
| Days On Market: | 3 |
| Lot Size: | 0,00 |
Description
Fully Renovated 4-Bed, 3-Bath Beauty with Modern Design & Spacious Layout - Move-In Ready! ** Welcome to **4918 W Fulton St**, a spectacular **fully renovated** home offering the perfect blend of contemporary style, smart upgrades, and generous living space in one of Chicago's up-and-coming neighborhoods! Step inside and discover **4 spacious bedrooms** and **3 beautifully updated full bathrooms**, designed for today's lifestyle and comfort. The home features a **modern open-concept layout** combining the kitchen, dining, and living areas-perfect for entertaining or relaxed everyday living. The kitchen is a true showstopper, boasting brand-new soft-close cabinets, **stainless steel appliances**, a built-in dishwasher, and elegant finishes throughout. Every major system has been upgraded: **all-new electrical, new plumbing, new HVAC with central air**, and a **tankless water heater** for energy efficiency and long-term peace of mind. Enjoy even more living space in the **fully finished basement**, ideal for a family room, home office, guest suite, or playroom-flexibility to fit your lifestyle! Outside, you'll find a **large lot** with plenty of room for outdoor fun or future ideas, plus a **detached 2-car garage** for added convenience. Highlights: * 4 spacious bedrooms * 3 modern, full bathrooms * Open-concept kitchen, dining, and living room * Brand-new mechanicals (plumbing, electrical, HVAC) * Full finished basement for extra living space * Spacious yard + 2-car garage * Turnkey & move-in ready! Whether you're a buyer looking for a low-maintenance, stylish home or a seller wanting to see what a top-tier renovation looks this property delivers on all fronts. Located near parks, schools, public transportation, and minutes from downtown, this is an opportunity you don't want to miss. Schedule your private showing today-this one won't last!
Property Specifics
| Single Family | |
| — | |
| — | |
| 1899 | |
| — | |
| Bungalow | |
| No | |
| — |
| Cook | |
| Austin Village | |
| — / Not Applicable | |
| — | |
| — | |
| — | |
| 12498924 | |
| 16094040360000 |
Nearby Schools
| NAME: | DISTRICT: | DISTANCE: | |
|---|---|---|---|
|
Grade School
Tilton Elementary School |
299 | — | |
|
Middle School
Douglas Elementary School Commun |
299 | Not in DB | |
|
High School
John Hope College Preparatory Se |
299 | Not in DB | |
|
Alternate Elementary School
Spencer Elementary School Math & |
— | Not in DB | |
|
Alternate Junior High School
Marshall Middle School |
— | Not in DB | |
|
Alternate High School
Douglass Junior High School Acad |
— | Not in DB | |
Property History
| DATE: | EVENT: | PRICE: | SOURCE: |
|---|---|---|---|
| 11 Jul, 2024 | Sold | $70,000 | MRED MLS |
| 6 Jun, 2024 | Under contract | $90,000 | MRED MLS |
| — | Last price change | $120,000 | MRED MLS |
| 31 Mar, 2024 | Listed for sale | $140,000 | MRED MLS |
| 22 Oct, 2025 | Listed for sale | $369,000 | MRED MLS |
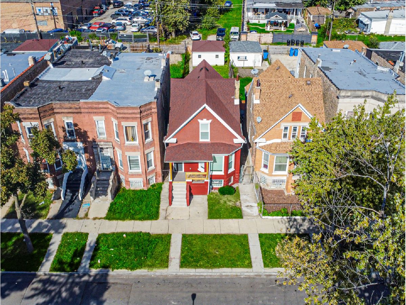
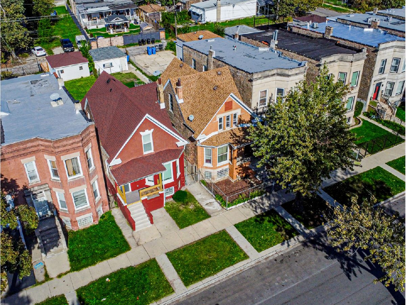
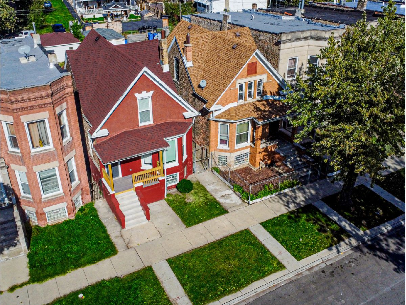
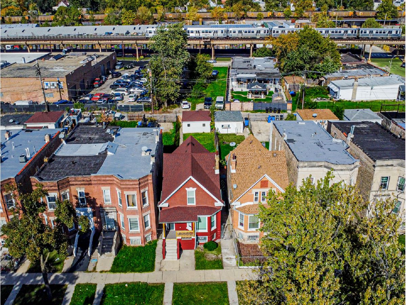
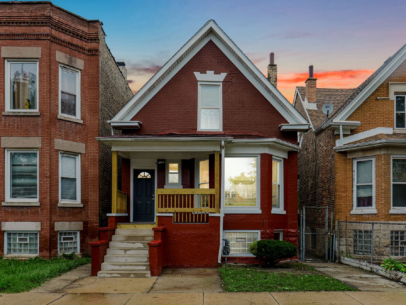
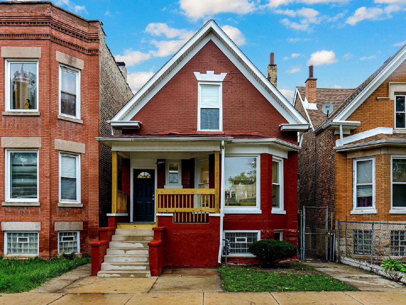
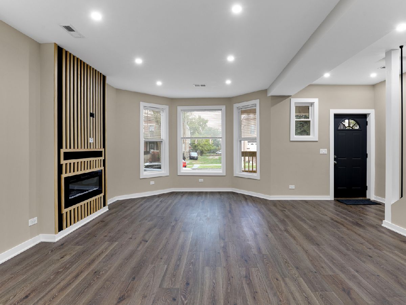
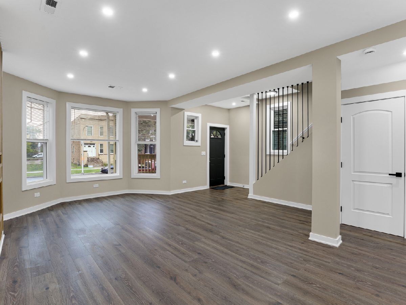
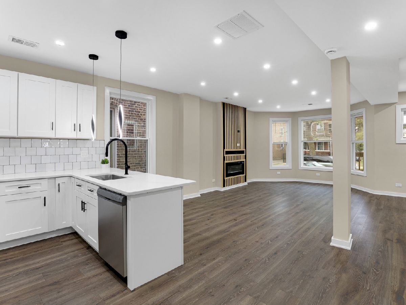
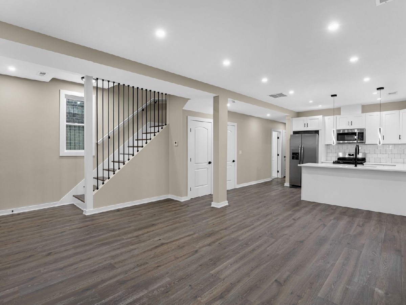
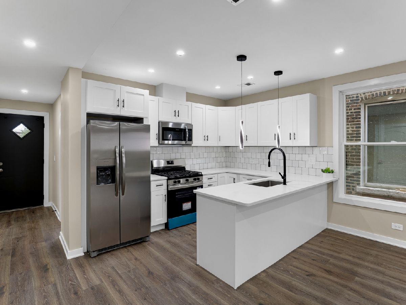
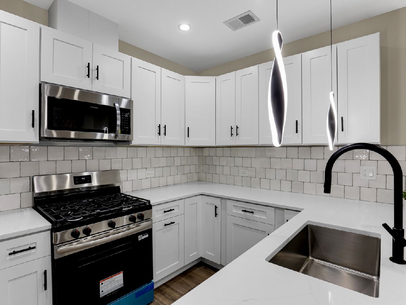
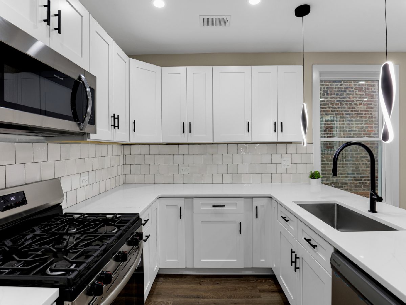
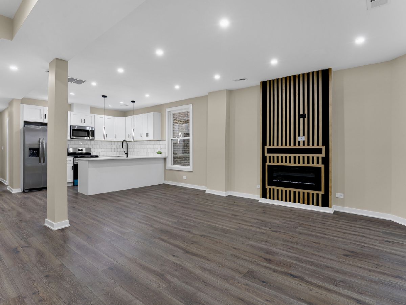
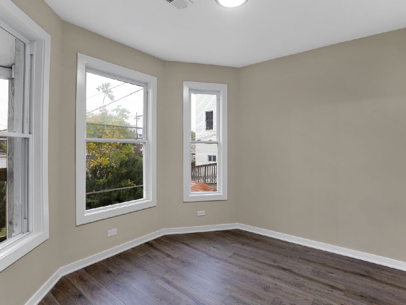
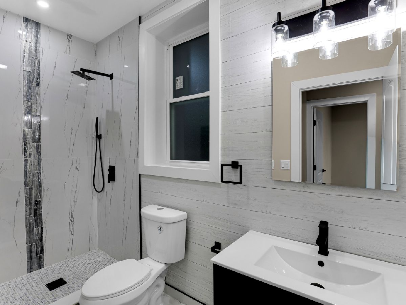
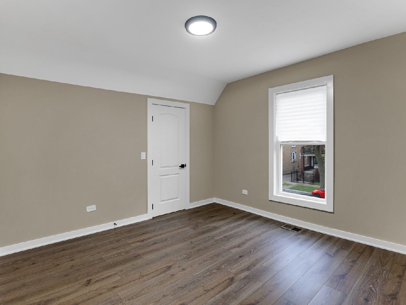
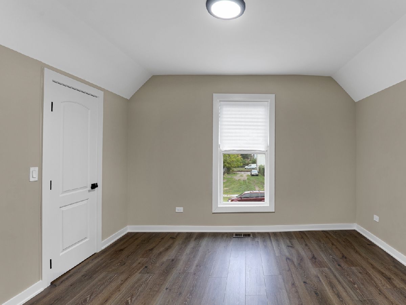
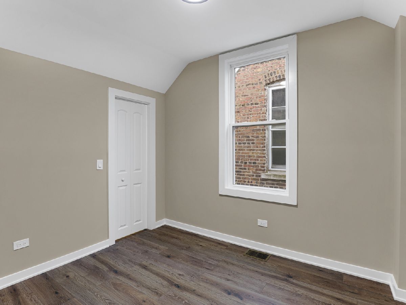
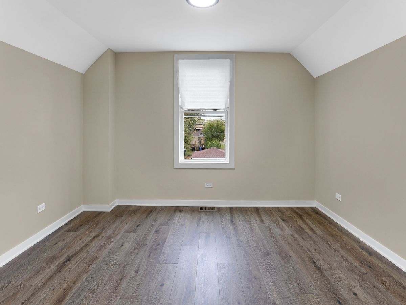
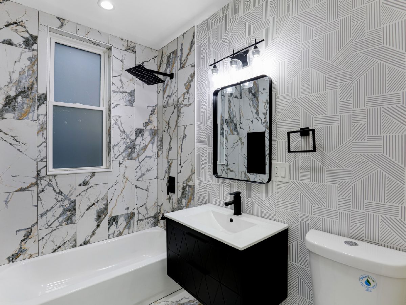
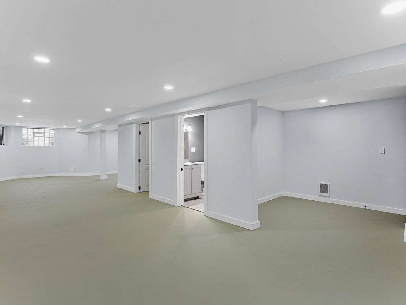
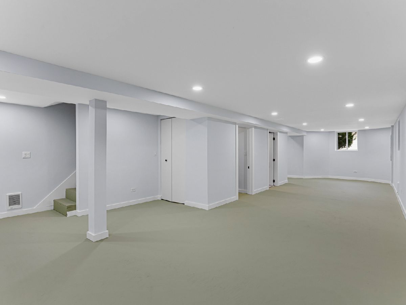
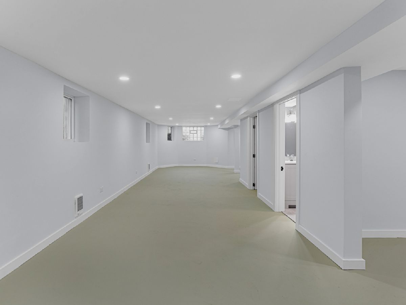
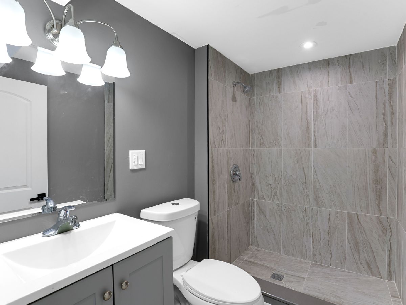
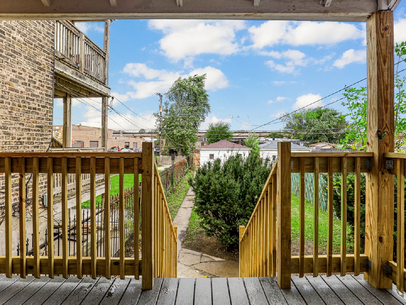
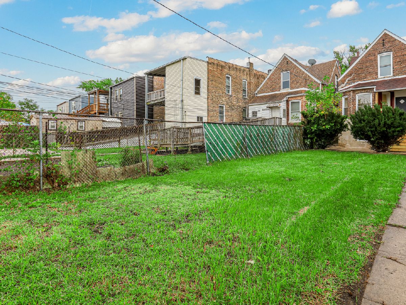
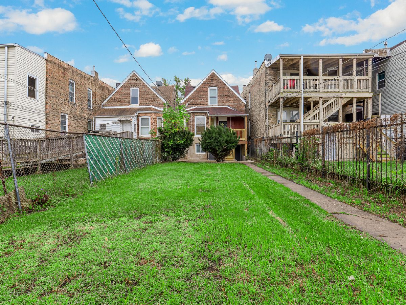
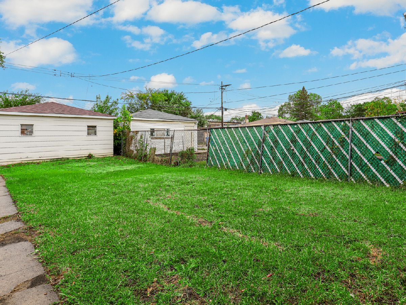
Room Specifics
Total Bedrooms: 4
Bedrooms Above Ground: 4
Bedrooms Below Ground: 0
Dimensions: —
Floor Type: —
Dimensions: —
Floor Type: —
Dimensions: —
Floor Type: —
Full Bathrooms: 3
Bathroom Amenities: Accessible Shower
Bathroom in Basement: 1
Rooms: —
Basement Description: —
Other Specifics
| 2 | |
| — | |
| — | |
| — | |
| — | |
| 3850 | |
| Dormer | |
| — | |
| — | |
| — | |
| Not in DB | |
| — | |
| — | |
| — | |
| — |
Tax History
| Year | Property Taxes |
|---|---|
| 2024 | $1,131 |
| 2025 | $1,160 |
Contact Agent
Nearby Similar Homes
Nearby Sold Comparables
Contact Agent
Listing Provided By
Real People Realty Inc



