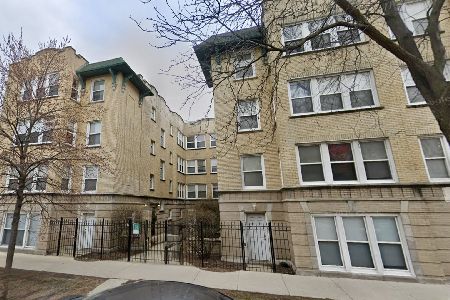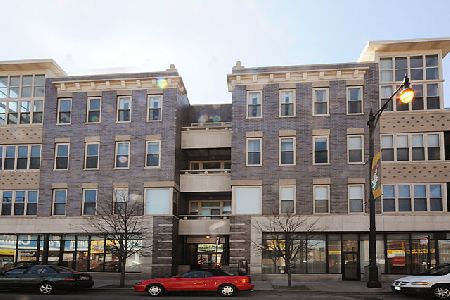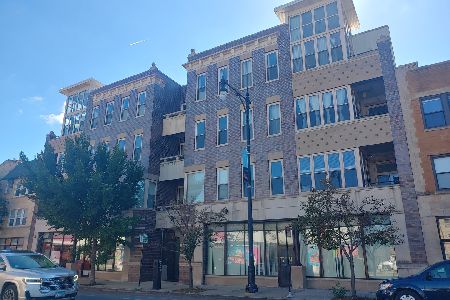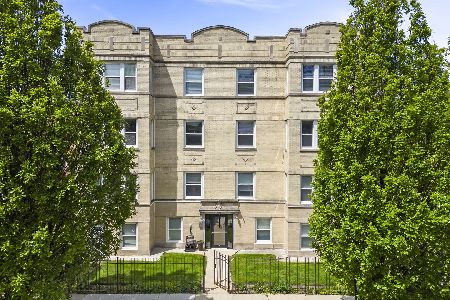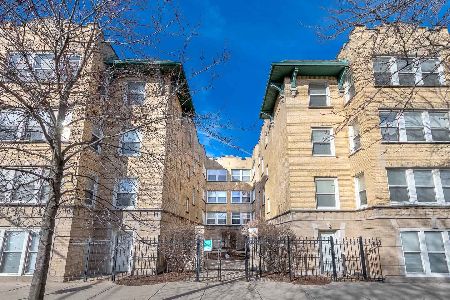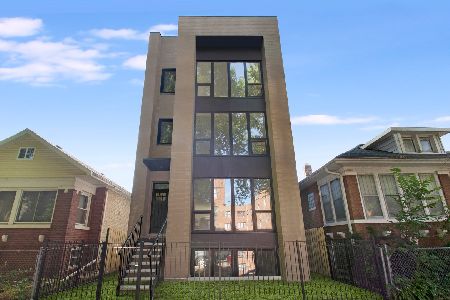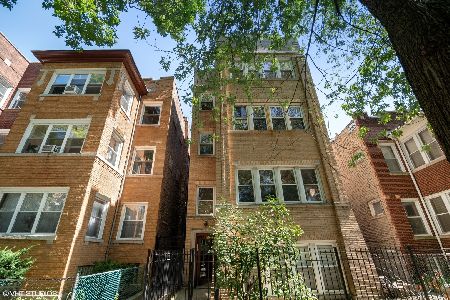4920 Whipple Street, Albany Park, Chicago, Illinois 60625
$575,000
|
For Sale
|
|
| Status: | Contingent |
| Sqft: | 1,700 |
| Cost/Sqft: | $338 |
| Beds: | 3 |
| Baths: | 2 |
| Year Built: | 2025 |
| Property Taxes: | $0 |
| Days On Market: | 48 |
| Lot Size: | 0,00 |
Description
Last unit left! This brand-new, all-masonry 3-unit building sits on an extra-wide lot, offering a refreshing departure from the typical cookie-cutter condo. The additional width is felt immediately-from the more spacious stairwells and hallways to the expansive open-concept living area. Luxury finishes and thoughtful upgrades are found throughout: custom cabinetry on both sides of the kitchen island, a tankless water heater, heated floors in the primary bathroom, and a walk-in primary closet that's larger than many bedrooms. Every detail, from front to back, has been meticulously designed for comfort and style. 1 Garage spot and large deck off the back included.
Property Specifics
| Condos/Townhomes | |
| 1 | |
| — | |
| 2025 | |
| — | |
| — | |
| No | |
| — |
| Cook | |
| — | |
| 212 / Not Applicable | |
| — | |
| — | |
| — | |
| 12506367 | |
| 13123110290000 |
Property History
| DATE: | EVENT: | PRICE: | SOURCE: |
|---|---|---|---|
| 10 Nov, 2025 | Under contract | $575,000 | MRED MLS |
| 29 Oct, 2025 | Listed for sale | $575,000 | MRED MLS |
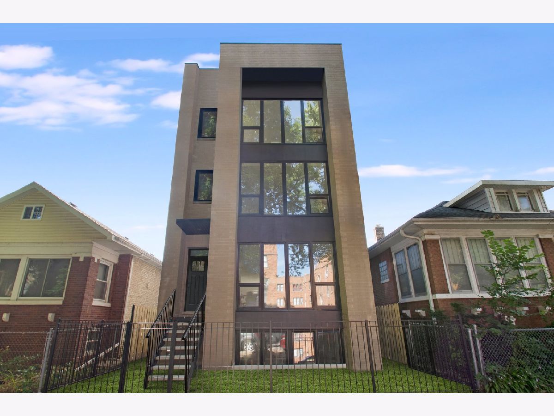
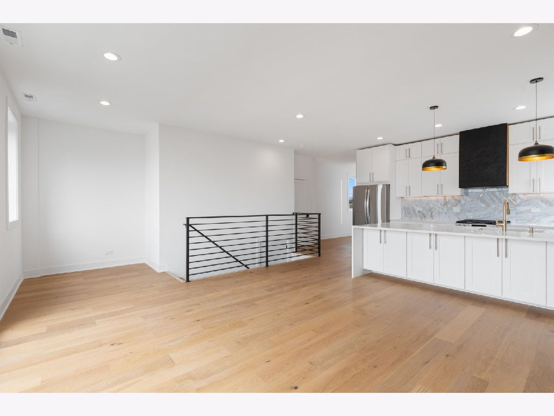
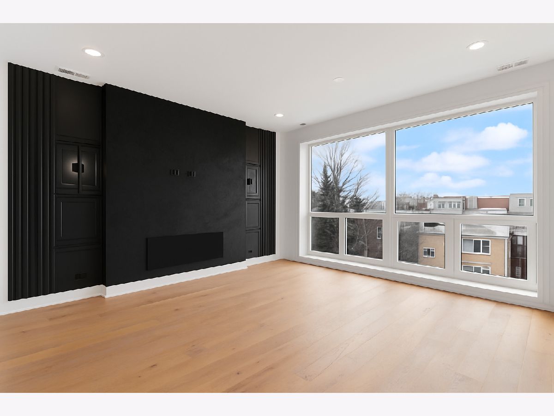
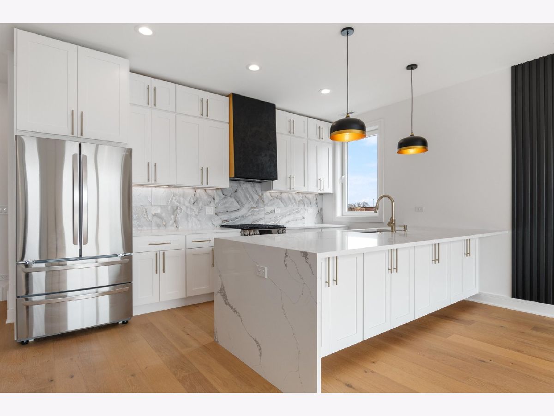
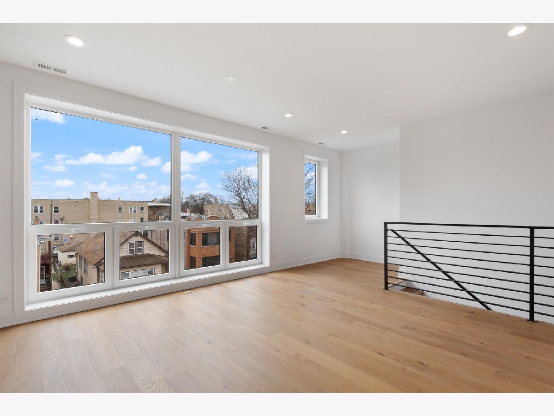
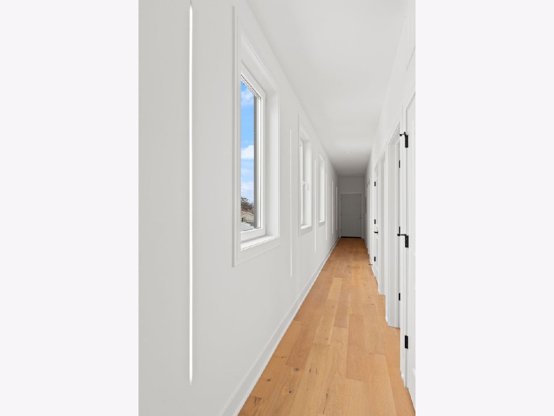
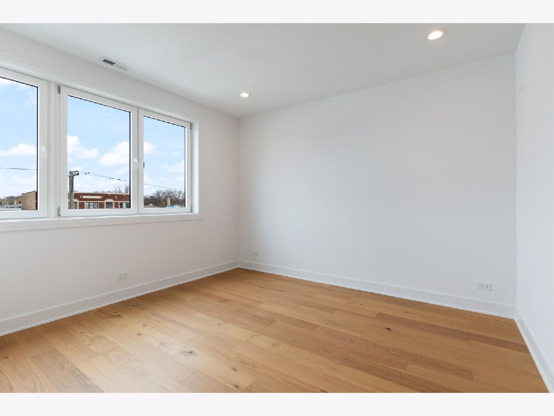
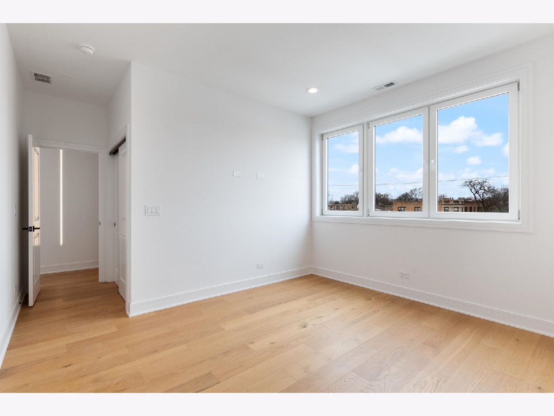
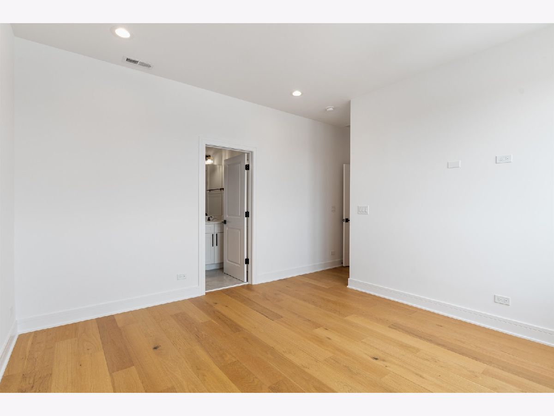
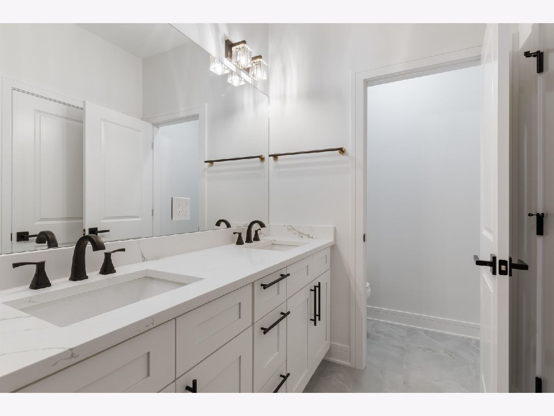
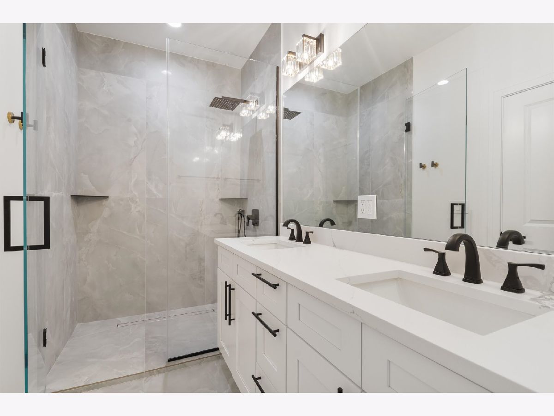
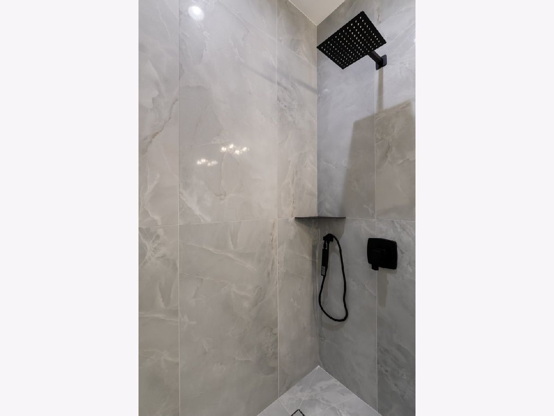
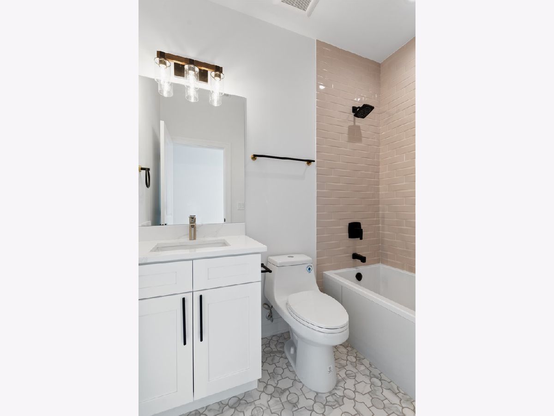
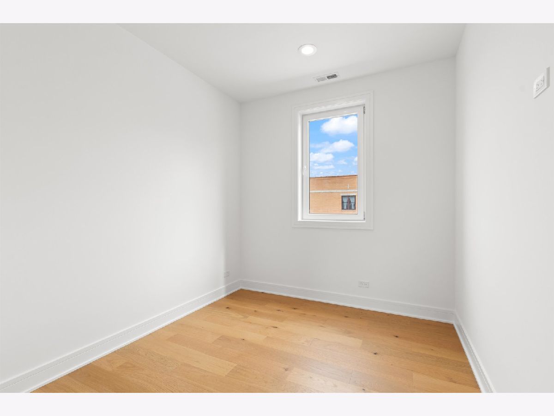
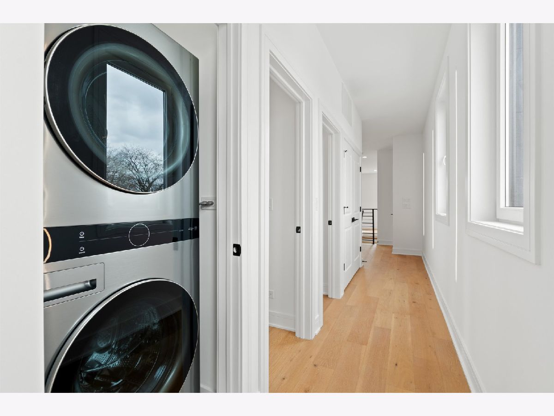
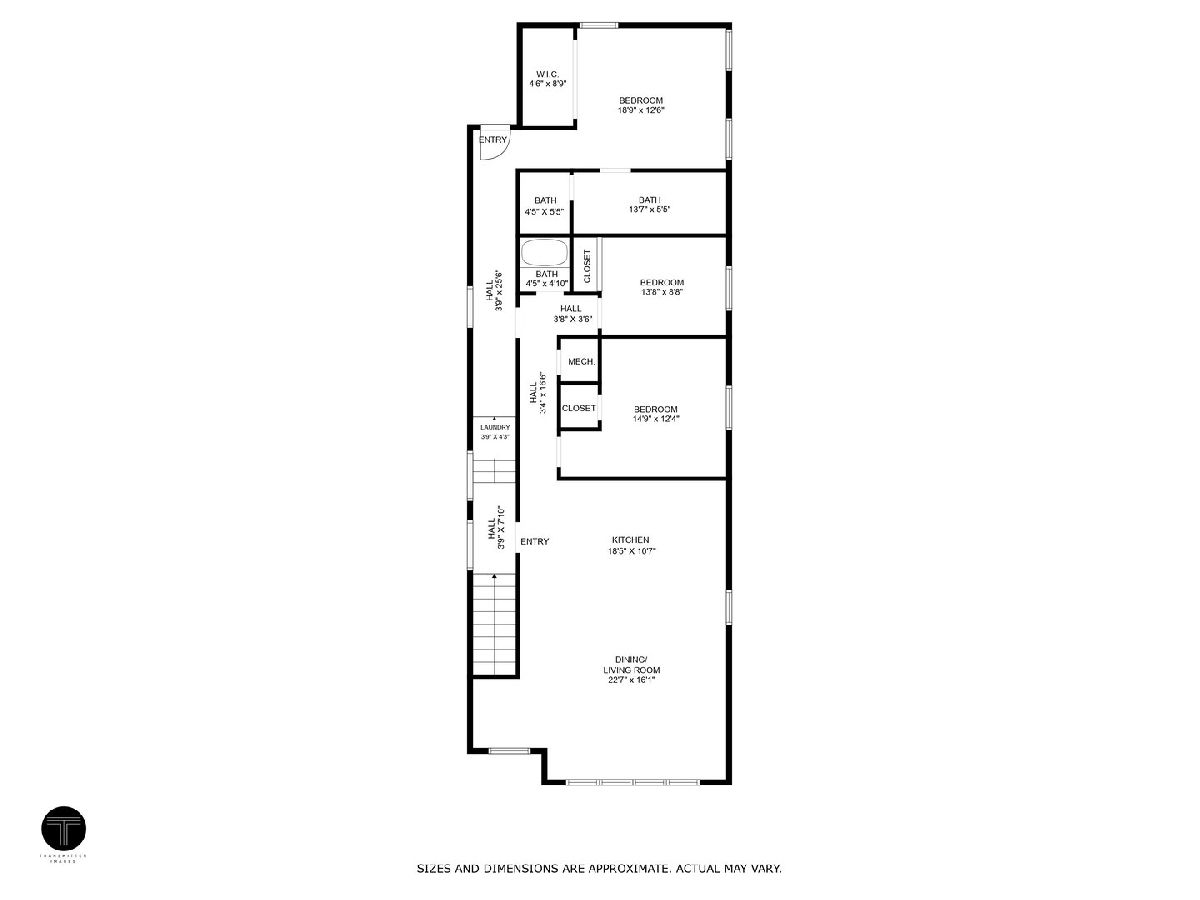
Room Specifics
Total Bedrooms: 3
Bedrooms Above Ground: 3
Bedrooms Below Ground: 0
Dimensions: —
Floor Type: —
Dimensions: —
Floor Type: —
Full Bathrooms: 2
Bathroom Amenities: Separate Shower,Double Sink,Garden Tub,Soaking Tub
Bathroom in Basement: 0
Rooms: —
Basement Description: —
Other Specifics
| 1 | |
| — | |
| — | |
| — | |
| — | |
| common | |
| — | |
| — | |
| — | |
| — | |
| Not in DB | |
| — | |
| — | |
| — | |
| — |
Tax History
| Year | Property Taxes |
|---|
Contact Agent
Nearby Similar Homes
Nearby Sold Comparables
Contact Agent
Listing Provided By
Compass


