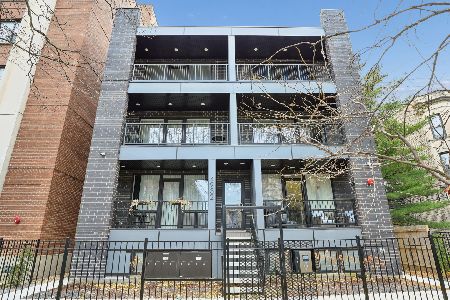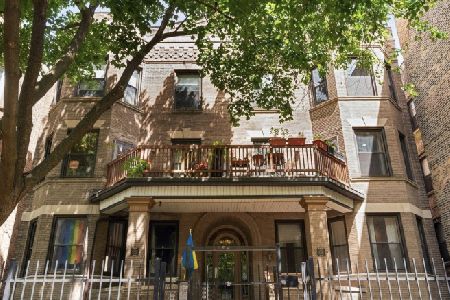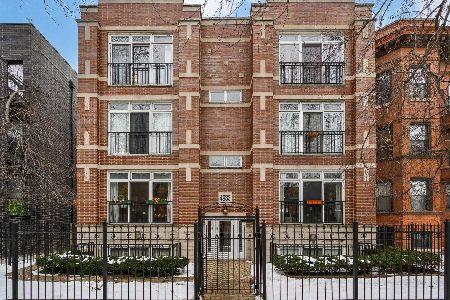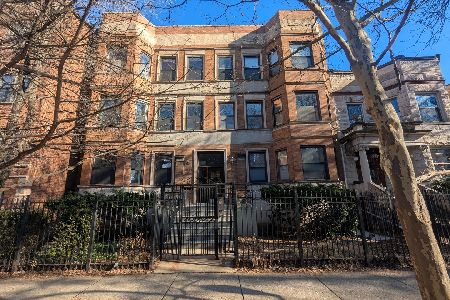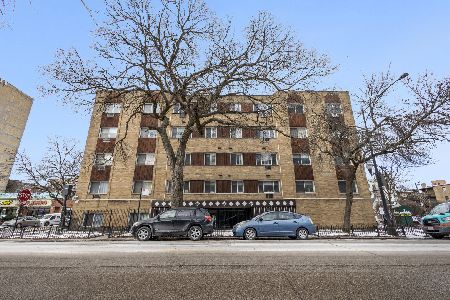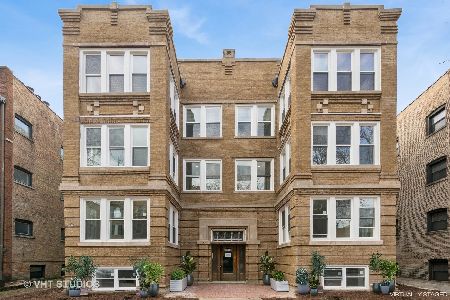4932 Kenmore Avenue, Uptown, Chicago, Illinois 60640
$799,900
|
For Sale
|
|
| Status: | Contingent |
| Sqft: | 0 |
| Cost/Sqft: | — |
| Beds: | 4 |
| Baths: | 3 |
| Year Built: | 2023 |
| Property Taxes: | $10,439 |
| Days On Market: | 93 |
| Lot Size: | 0,00 |
Description
East Andersonville/Uptown Location! Rare, extra-wide 4 bedroom/2.5 duplex with private entrance and an atypical, wide design that lives like a single-family home. This new-construction residence offers a smart, functional layout ideal for today's lifestyle, featuring a spacious living and dining area with access to a private rear deck, in a addition to a garage roof deck for exceptional outdoor living. Contemporary kitchen includes custom cabinetry, quartz countertops, premium stainless steel appliances with a bar fridge. The luxurious primary suite features a walk-in closet and spa-inspired bath with heated floors and double vanity. One bedroom is conveniently located off the main level, perfect for guests, office use, or flexible living. Hardwood floors flow throughout, complemented by full-size laundry, custom blinds, and ample storage. Unit includes a garage spot. Constructed of steel siding, brick and block, this stately building stands tall on a quiet, one-way, tree-lined street. Pet friendly building. Steps to cobblestone-lined Argyle Street and neighborhood favorites like Milly's Pizza and First Sip Cafe, plus authentic global cuisine. Mariano's, Whole Foods, and Target are nearby, along with beautiful lakefront beaches, parks and bike paths. Enjoy quick access to Andersonville, the L and DuSable Lake Shore Drive.
Property Specifics
| Condos/Townhomes | |
| 4 | |
| — | |
| 2023 | |
| — | |
| — | |
| No | |
| — |
| Cook | |
| — | |
| 358 / Monthly | |
| — | |
| — | |
| — | |
| 12511591 | |
| 14084100301003 |
Nearby Schools
| NAME: | DISTRICT: | DISTANCE: | |
|---|---|---|---|
|
Grade School
Goudy Elementary School |
299 | — | |
|
High School
Senn High School |
299 | Not in DB | |
Property History
| DATE: | EVENT: | PRICE: | SOURCE: |
|---|---|---|---|
| 9 Apr, 2024 | Sold | $684,000 | MRED MLS |
| 11 Mar, 2024 | Under contract | $684,000 | MRED MLS |
| 27 Feb, 2024 | Listed for sale | $684,000 | MRED MLS |
| 15 Jan, 2026 | Under contract | $799,900 | MRED MLS |
| 7 Nov, 2025 | Listed for sale | $799,900 | MRED MLS |
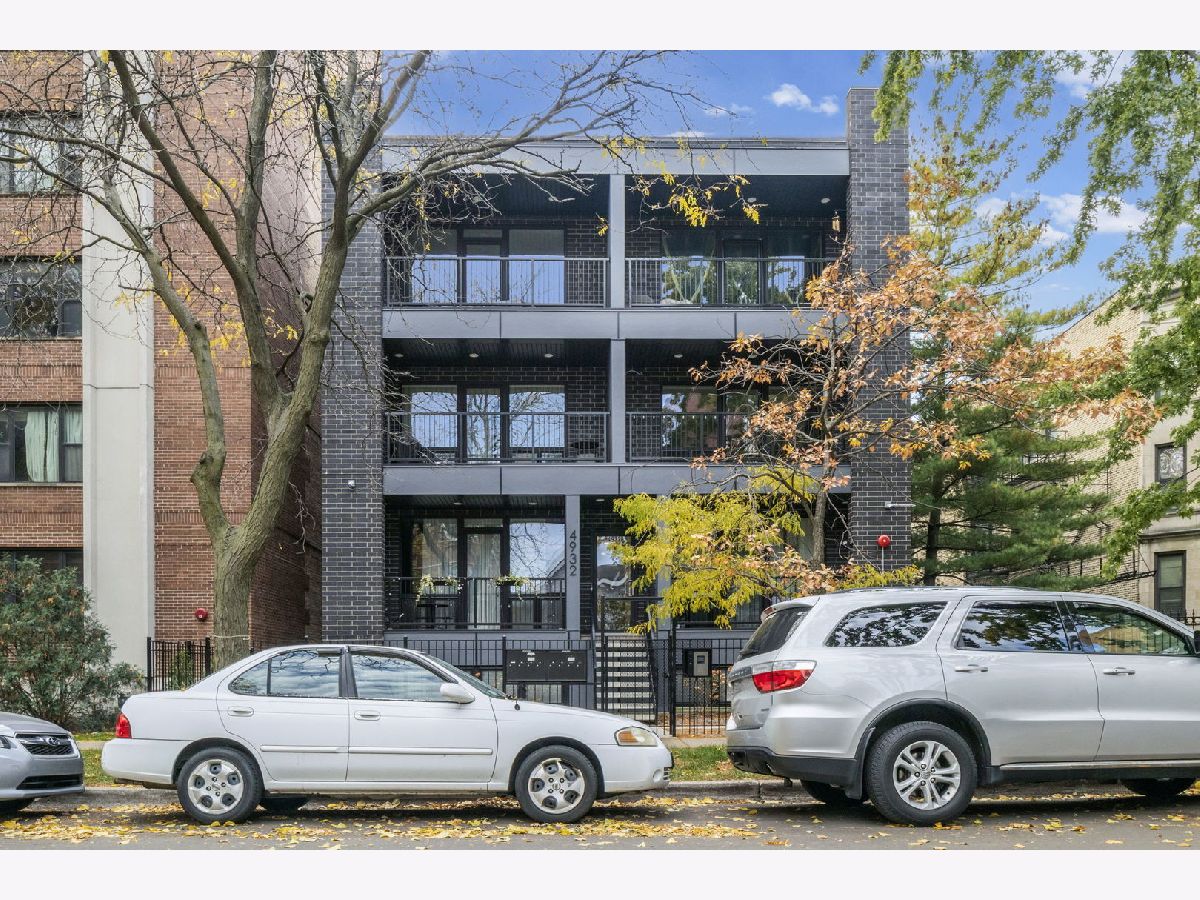


































Room Specifics
Total Bedrooms: 4
Bedrooms Above Ground: 4
Bedrooms Below Ground: 0
Dimensions: —
Floor Type: —
Dimensions: —
Floor Type: —
Dimensions: —
Floor Type: —
Full Bathrooms: 3
Bathroom Amenities: Double Sink,Soaking Tub
Bathroom in Basement: 0
Rooms: —
Basement Description: —
Other Specifics
| 1 | |
| — | |
| — | |
| — | |
| — | |
| COMMON | |
| — | |
| — | |
| — | |
| — | |
| Not in DB | |
| — | |
| — | |
| — | |
| — |
Tax History
| Year | Property Taxes |
|---|---|
| 2026 | $10,439 |
Contact Agent
Nearby Similar Homes
Nearby Sold Comparables
Contact Agent
Listing Provided By
Wulf Properties Realty Corp

