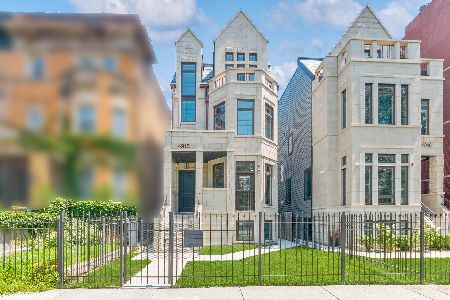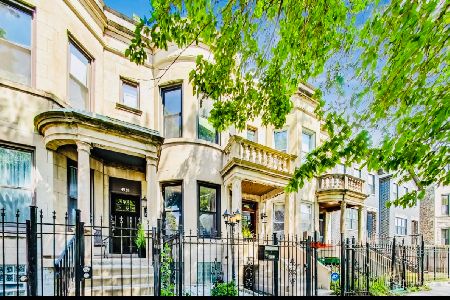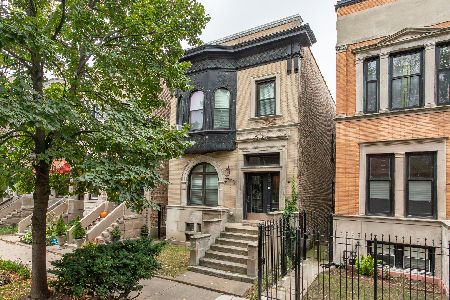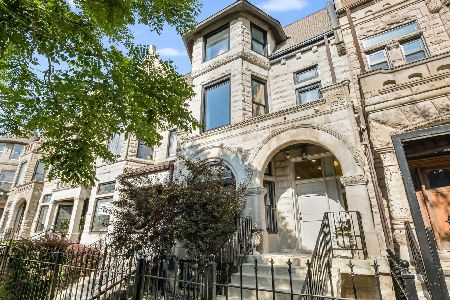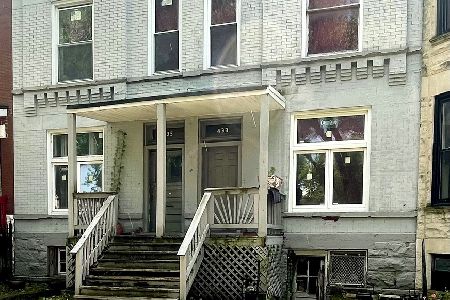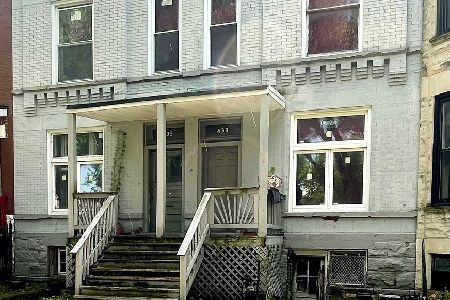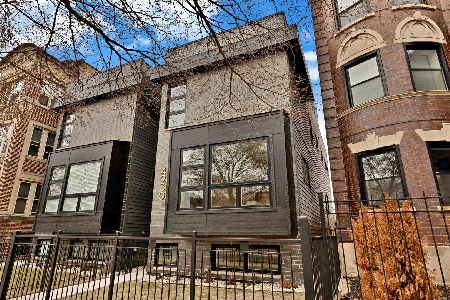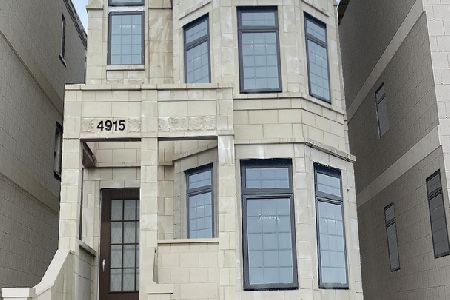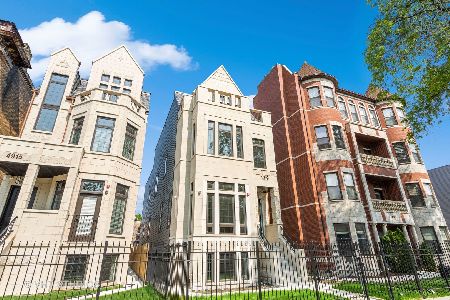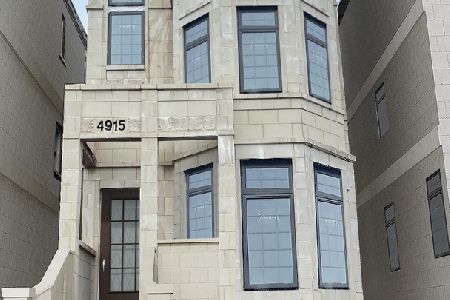4932 Martin Luther King Drive, Grand Boulevard, Chicago, Illinois 60615
$914,000
|
For Sale
|
|
| Status: | Pending |
| Sqft: | 3,600 |
| Cost/Sqft: | $254 |
| Beds: | 5 |
| Baths: | 4 |
| Year Built: | 2025 |
| Property Taxes: | $0 |
| Days On Market: | 21 |
| Lot Size: | 0,00 |
Description
The Ultimate, Exceptional, Expansive New Construction 5 bedroom 3 1/2 bath Single Family Homes set on Magical, Whimsical ,Historic King Drive. Exudes Elegance Paired with Superb Intelligent Design. Professional Fully Appointed Custom Kitchen, Sensational Fluid Integration of Natural Halifax and Black Pearl, Luxury Integrated Appliances, Built In Oven, 5 burners Cook Top, All Encompassing Quartz Island with Waterfall Edge, Custom Full Slab Back splash, Wide Plank Ivory Finish Wood Floors, Premium Mill Work, Curated Gallery of Cohesive Detail and Design. Craftsman Railings, Elevated Linear Fireplace and Paneled Feature Wall, Show Stopping Intimate Primary Suite Lifestyles Bathroom offer Opulent Soaking Tub & Separate Decadent Shower w/ Frame less Glass, Toiletry Ledge, Built in Bench, Custom Mirrors, Coalesced Feature Wall paired with Pragmatic Function. Sweeping Lower-Level Recreation room w/ Full Bar & Beverage Center, Bonus Room leads to Walk out Roof Access. Professional Closets, Dual Laundry Centers, Rear Deck Overlooking Sequestered Yard and Thoughtfully Designed Extra Deep 2 car garage, Urban Intimacy with Hyper Convenience to Green Line, Lakefront, U of C, and so much more. 1 year builders Warranty. Show Stopping.
Property Specifics
| Single Family | |
| — | |
| — | |
| 2025 | |
| — | |
| YES | |
| No | |
| — |
| Cook | |
| Bronzeville | |
| — / Not Applicable | |
| — | |
| — | |
| — | |
| 12489287 | |
| 20101170160000 |
Nearby Schools
| NAME: | DISTRICT: | DISTANCE: | |
|---|---|---|---|
|
Grade School
Burke Elementary School |
299 | — | |
|
High School
Phillips Academy High School |
299 | Not in DB | |
Property History
| DATE: | EVENT: | PRICE: | SOURCE: |
|---|---|---|---|
| 9 Oct, 2025 | Under contract | $914,000 | MRED MLS |
| 6 Oct, 2025 | Listed for sale | $914,000 | MRED MLS |
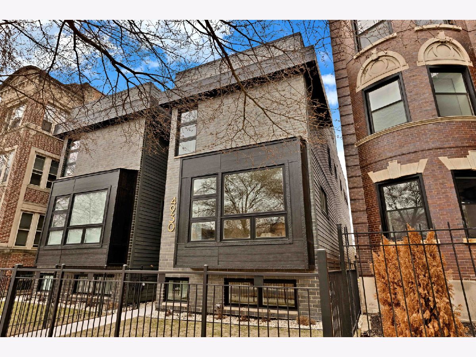
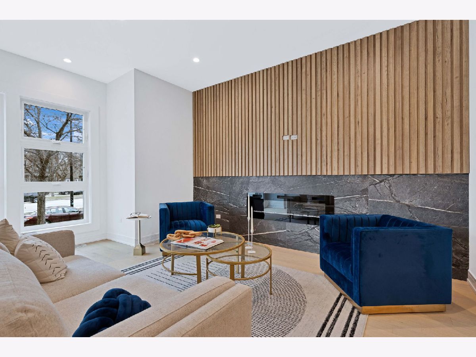




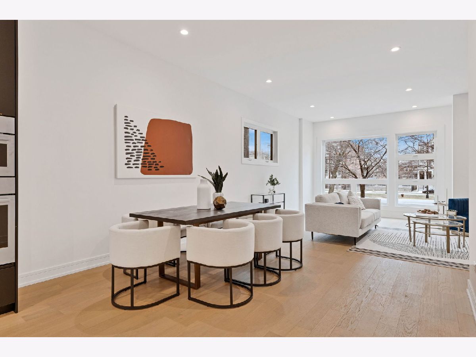

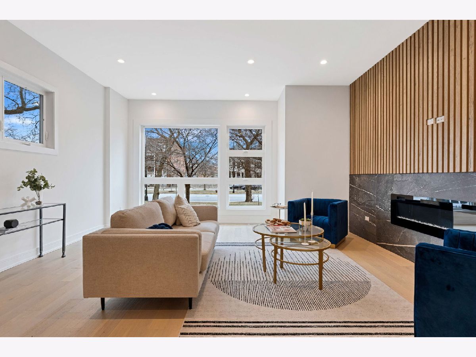




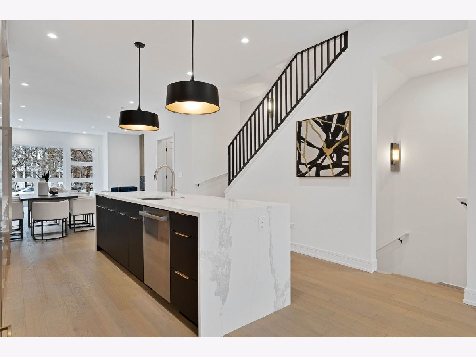
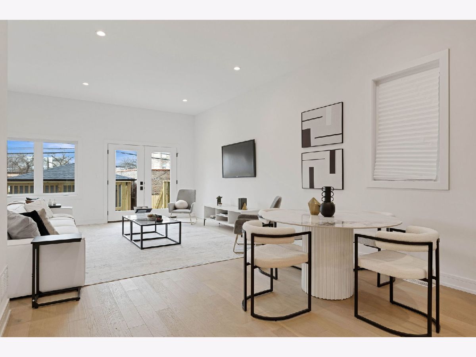


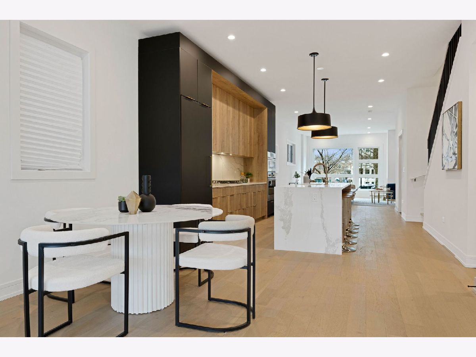
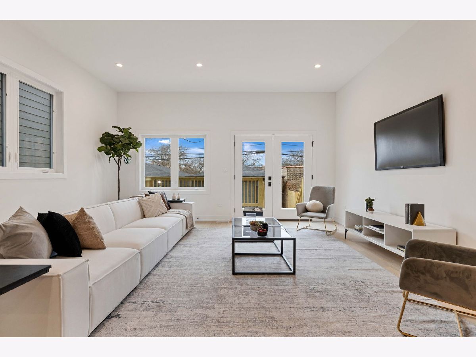
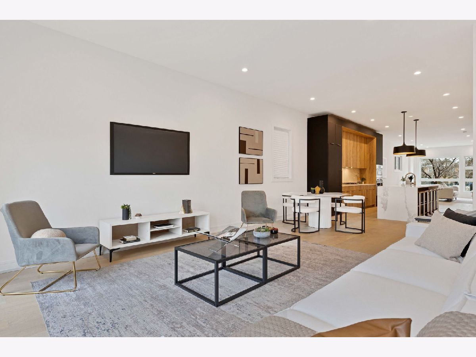

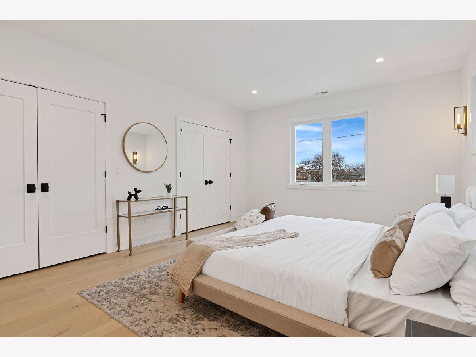

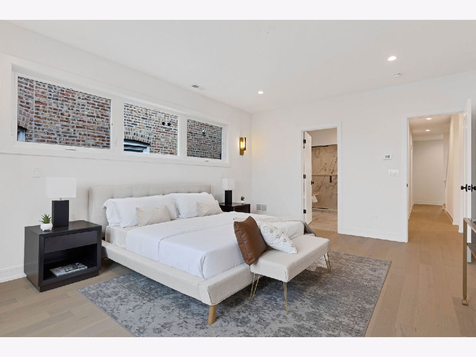
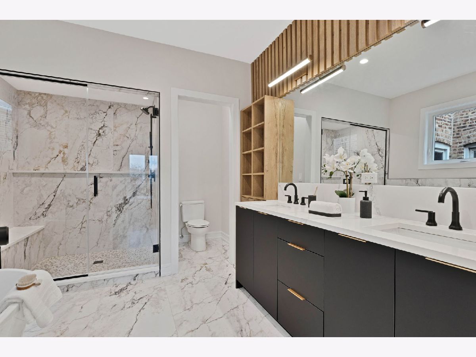

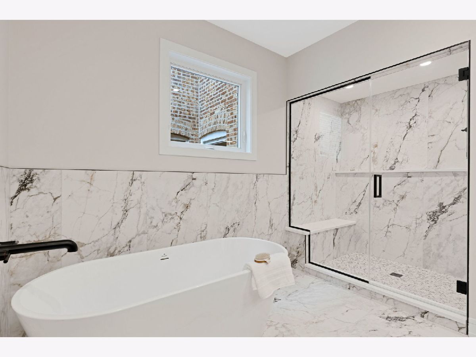

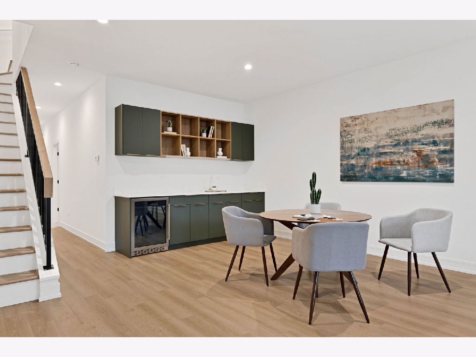


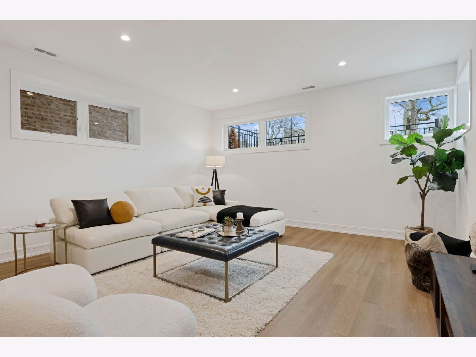
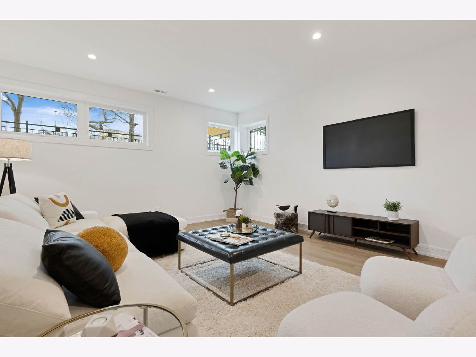
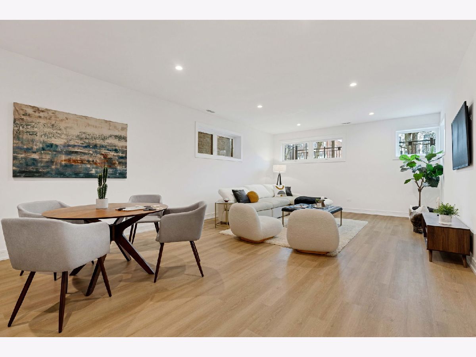

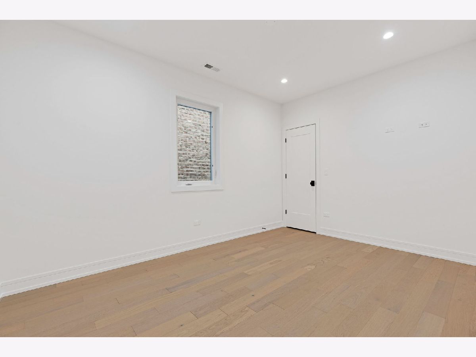
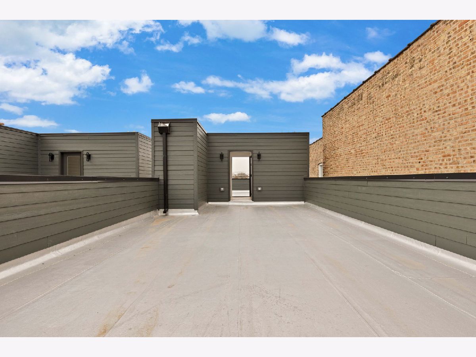
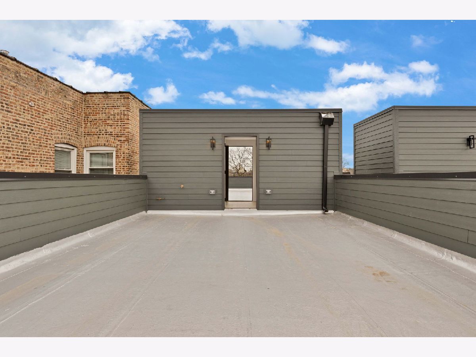
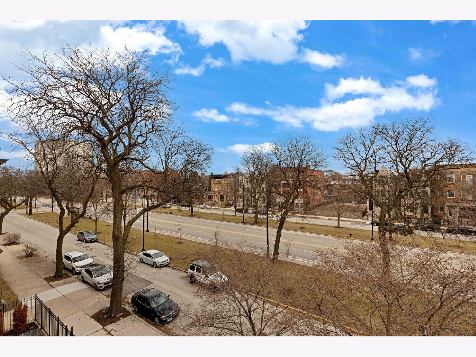
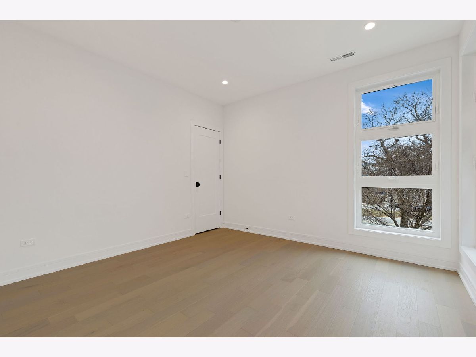




Room Specifics
Total Bedrooms: 5
Bedrooms Above Ground: 5
Bedrooms Below Ground: 0
Dimensions: —
Floor Type: —
Dimensions: —
Floor Type: —
Dimensions: —
Floor Type: —
Dimensions: —
Floor Type: —
Full Bathrooms: 4
Bathroom Amenities: Separate Shower,Double Sink,Soaking Tub
Bathroom in Basement: 1
Rooms: —
Basement Description: —
Other Specifics
| 2 | |
| — | |
| — | |
| — | |
| — | |
| 24.175 X 149.72 | |
| — | |
| — | |
| — | |
| — | |
| Not in DB | |
| — | |
| — | |
| — | |
| — |
Tax History
| Year | Property Taxes |
|---|
Contact Agent
Nearby Similar Homes
Nearby Sold Comparables
Contact Agent
Listing Provided By
North Clybourn Group, Inc.

