494 Rosewood Drive, Carpentersville, Illinois 60110
$489,900
|
For Sale
|
|
| Status: | Active |
| Sqft: | 2,554 |
| Cost/Sqft: | $192 |
| Beds: | 4 |
| Baths: | 3 |
| Year Built: | 1996 |
| Property Taxes: | $0 |
| Days On Market: | 10 |
| Lot Size: | 0,32 |
Description
Stately 4-bedroom, 2.1-bath home with main-level primary suite, 3-car garage, and a walk-out basement! Beautifully situated at the top of a hill in a desirable neighborhood (and the HOA mows the hill for you!), this home offers generous space and endless potential. The bright, open foyer leads straight into a grand two-story family room featuring a striking floor-to-ceiling gas fireplace and a wall of windows that flood the space with natural light. The large formal dining room features crown molding and a tray ceiling, perfect for gatherings with family & friends. The spacious kitchen includes a breakfast bar, abundant cabinet and counter space, a built-in wine rack, pantry closet, and sliders that open to a massive deck - you will want to entertain here! A laundry/mud room off the kitchen leads to the oversized 3-car garage. The main-level primary suite features private deck access, a large walk-in closet, and an en suite bath with dual sinks, jacuzzi tub, and separate shower. Upstairs are three large bedrooms, two with vaulted ceilings, and a full bath with dual sinks. The unfinished walkout basement offers tall ceilings, large windows, and endless opportunities to expand your living space. Tons of restaurants & shopping within minutes and just ten minutes from the expressway. Don't miss your chance to own this stately hilltop home, schedule your private showing today!
Property Specifics
| Single Family | |
| — | |
| — | |
| 1996 | |
| — | |
| Carrington | |
| No | |
| 0.32 |
| Kane | |
| Lakewood Estates North | |
| 200 / Annual | |
| — | |
| — | |
| — | |
| 12505270 | |
| 0314178001 |
Nearby Schools
| NAME: | DISTRICT: | DISTANCE: | |
|---|---|---|---|
|
Grade School
Parkview Elementary School |
300 | — | |
|
Middle School
Carpentersville Middle School |
300 | Not in DB | |
|
High School
Dundee-crown High School |
300 | Not in DB | |
|
Alternate Elementary School
Cambridge Lakes |
— | Not in DB | |
|
Alternate Junior High School
Cambridge Lakes |
— | Not in DB | |
Property History
| DATE: | EVENT: | PRICE: | SOURCE: |
|---|---|---|---|
| 30 Oct, 2025 | Listed for sale | $489,900 | MRED MLS |
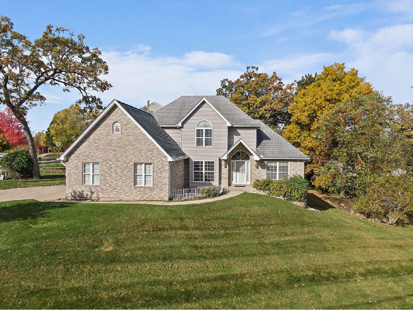
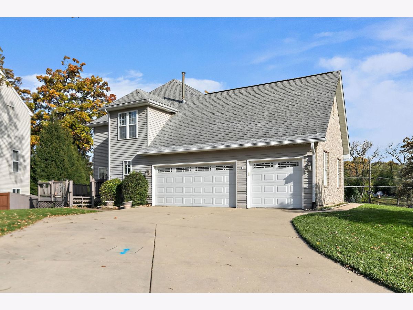
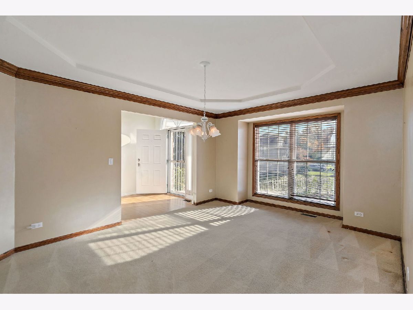
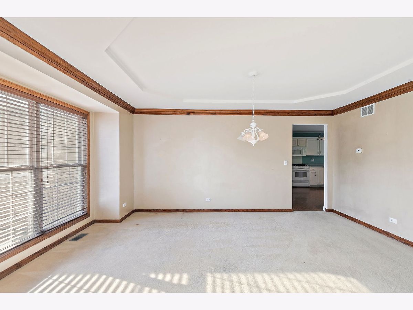
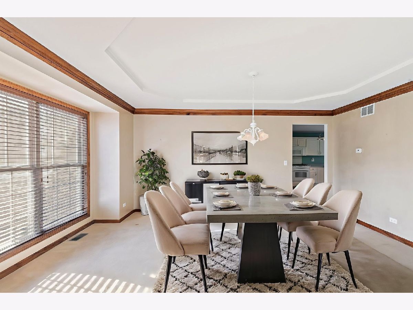
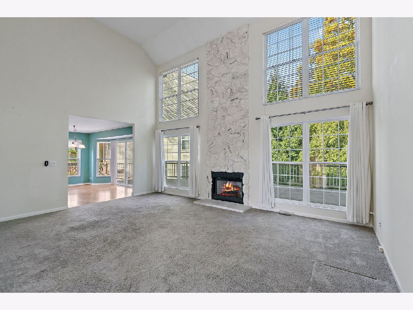
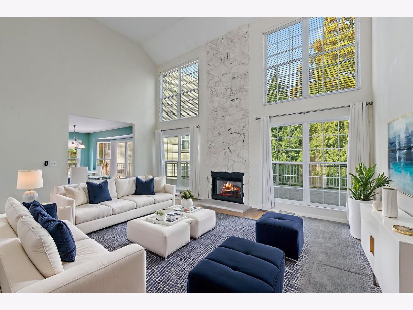
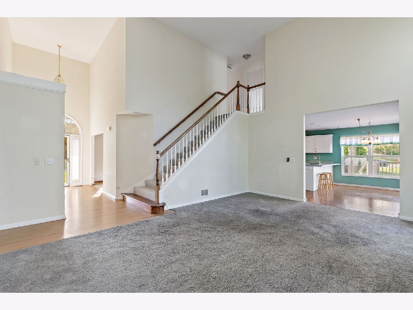
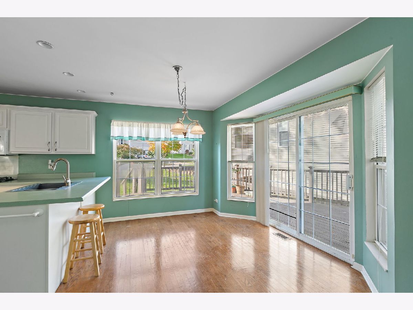
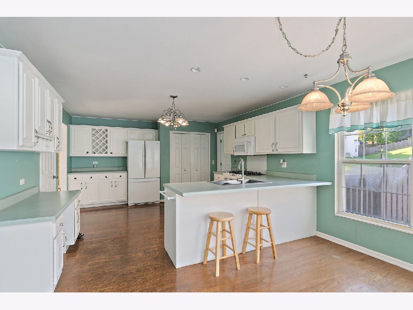
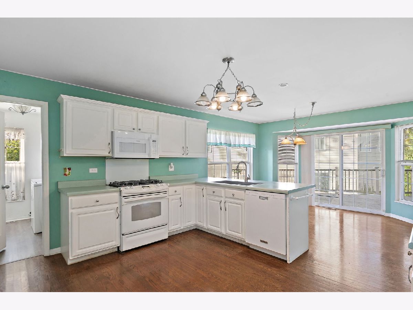
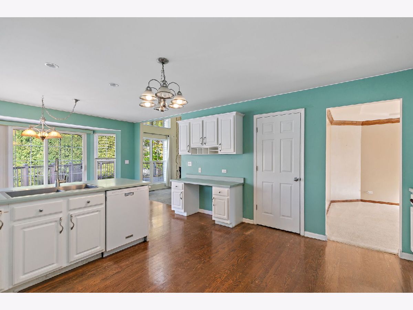
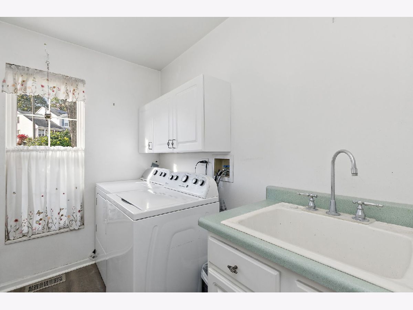
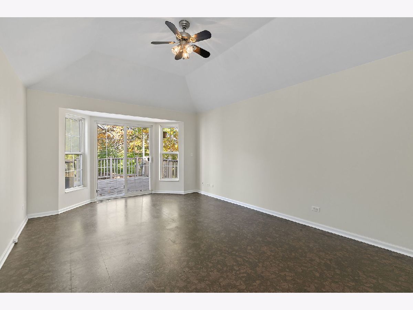
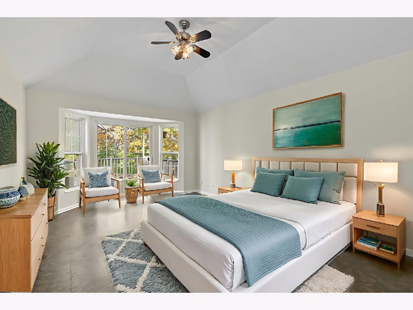
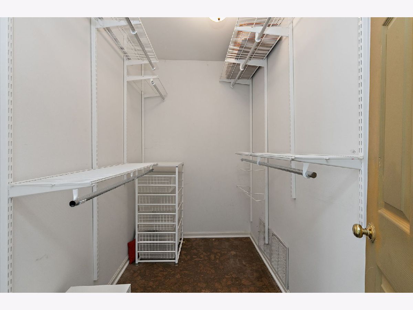
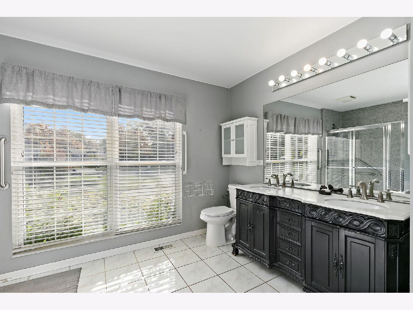
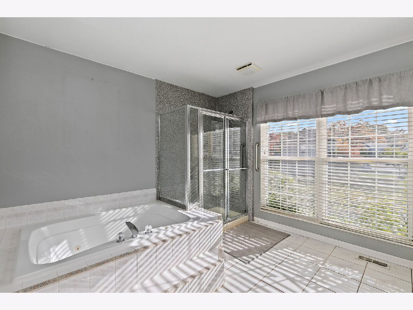
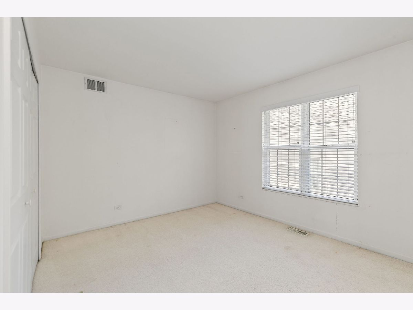
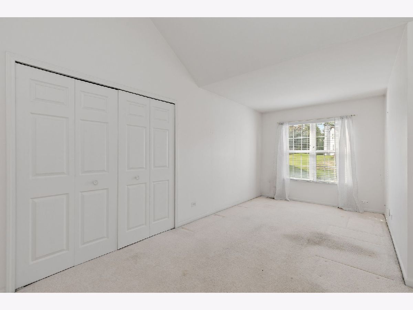
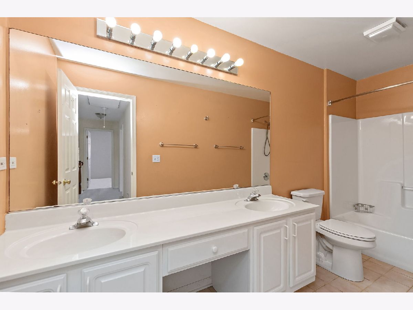
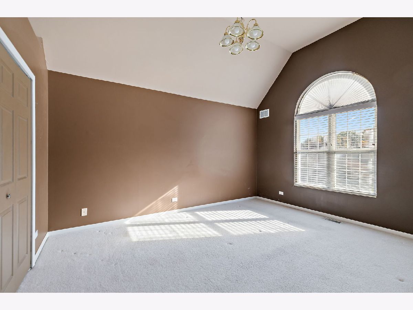
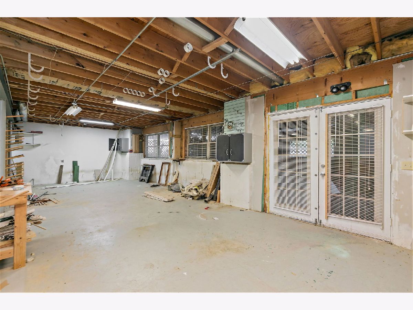
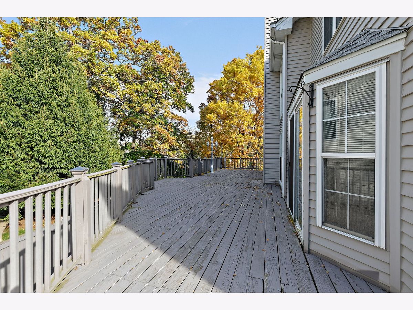
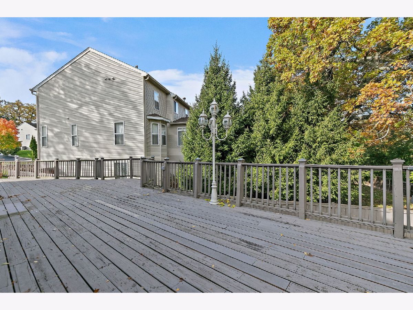
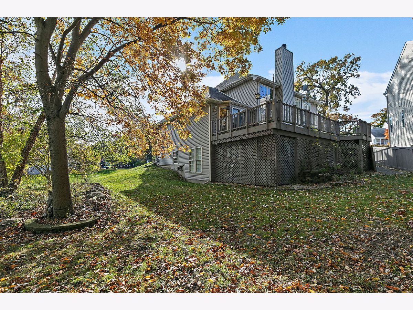
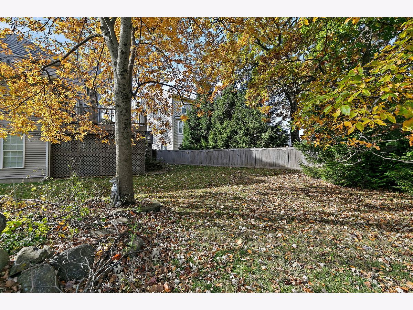
Room Specifics
Total Bedrooms: 4
Bedrooms Above Ground: 4
Bedrooms Below Ground: 0
Dimensions: —
Floor Type: —
Dimensions: —
Floor Type: —
Dimensions: —
Floor Type: —
Full Bathrooms: 3
Bathroom Amenities: Double Sink,Soaking Tub
Bathroom in Basement: 0
Rooms: —
Basement Description: —
Other Specifics
| 3 | |
| — | |
| — | |
| — | |
| — | |
| 0.3181 | |
| Interior Stair | |
| — | |
| — | |
| — | |
| Not in DB | |
| — | |
| — | |
| — | |
| — |
Tax History
| Year | Property Taxes |
|---|
Contact Agent
Contact Agent
Listing Provided By
Berkshire Hathaway HomeServices Starck Real Estate


