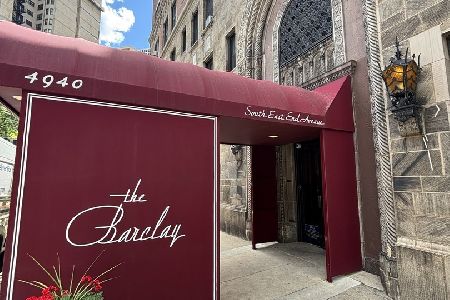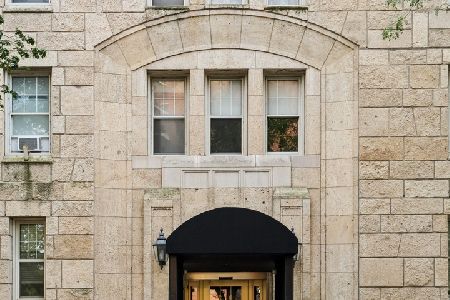4940 East End Avenue, Kenwood, Chicago, Illinois 60615
$275,000
|
For Sale
|
|
| Status: | Contingent |
| Sqft: | 1,500 |
| Cost/Sqft: | $183 |
| Beds: | 2 |
| Baths: | 2 |
| Year Built: | 1929 |
| Property Taxes: | $3,953 |
| Days On Market: | 32 |
| Lot Size: | 0,00 |
Description
Welcome to The Barclay in historic Hyde Park-where each day begins with breathtaking lake views and radiant sunrises! Step off the elevator into a private foyer that leads directly to your home (only two residences per floor). This charming 2-bedroom, 2-bath vintage condo offers an inviting and spacious layout with unobstructed lake views throughout. The living room features gleaming hardwood floors, a cozy fireplace, elegant cove moulding, and the serene blue backdrop of Lake Michigan. From the foyer, the floor plan flows seamlessly into a full formal dining room and a generously sized kitchen with abundant counter space and new stainless-steel appliances. The primary bedroom includes a walk-in closet and private bath, while the second bedroom is equally spacious, enhanced with built-in bookshelves and another walk-in closet. Additional highlights include plentiful storage, a rare in-unit washer/dryer, and extra storage in the building's basement. One secured, gated parking space is included in the price. The Barclay is a classic elevator building with a grand lobby, 24/7 door staff, gated parking, and security cameras throughout. Living in Hyde Park means enjoying a vibrant neighborhood filled with parks, shops, restaurants, museums, the University of Chicago, and soon, the Obama Presidential Center. Explore the property in 3D-click the 3D button for a virtual walk-through!
Property Specifics
| Condos/Townhomes | |
| 20 | |
| — | |
| 1929 | |
| — | |
| — | |
| No | |
| — |
| Cook | |
| — | |
| 1158 / Monthly | |
| — | |
| — | |
| — | |
| 12449785 | |
| 20121020071017 |
Nearby Schools
| NAME: | DISTRICT: | DISTANCE: | |
|---|---|---|---|
|
Grade School
Shoesmith Elementary School |
299 | — | |
|
Middle School
Ray Elementary School |
299 | Not in DB | |
|
High School
Kenwood Academy High School |
299 | Not in DB | |
Property History
| DATE: | EVENT: | PRICE: | SOURCE: |
|---|---|---|---|
| 1 Mar, 2024 | Sold | $244,000 | MRED MLS |
| 12 Jan, 2024 | Under contract | $254,900 | MRED MLS |
| 9 Jan, 2024 | Listed for sale | $254,900 | MRED MLS |
| 22 Aug, 2025 | Under contract | $275,000 | MRED MLS |
| 19 Aug, 2025 | Listed for sale | $275,000 | MRED MLS |
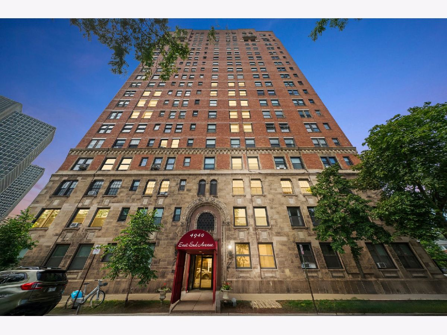
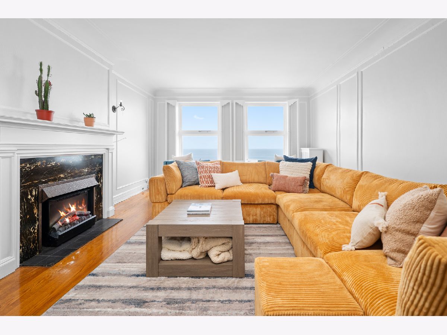
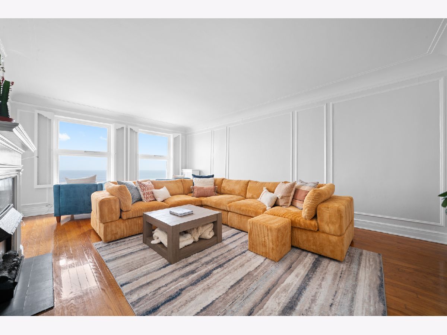
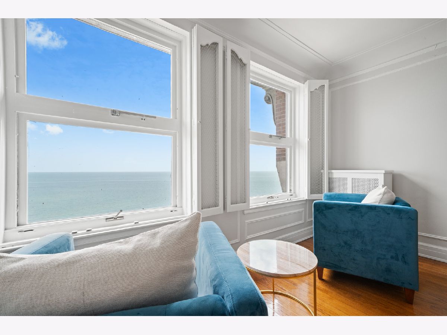
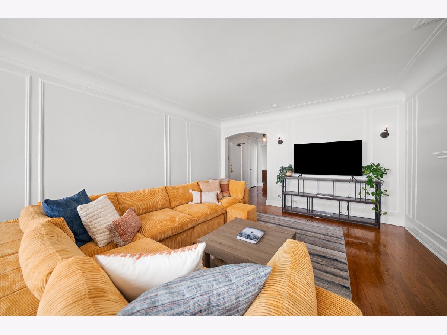
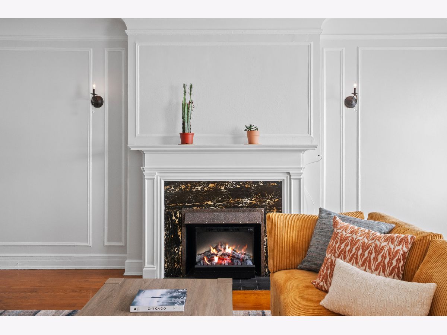
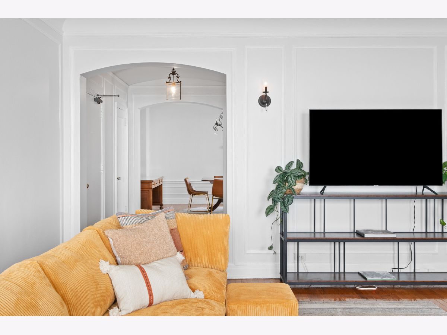
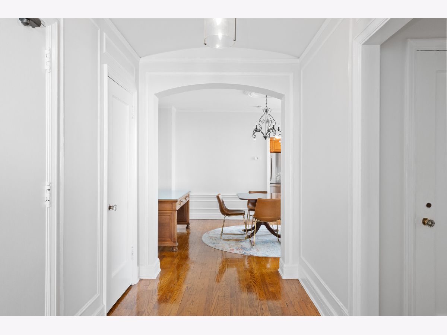
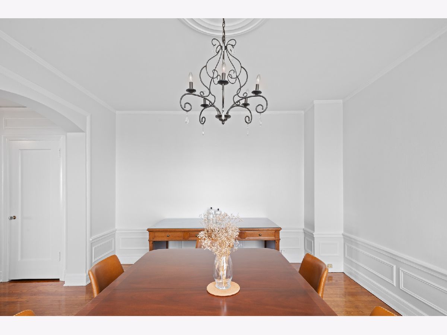
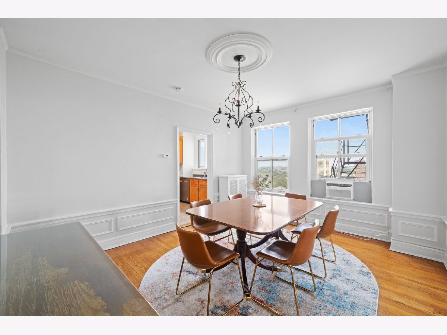
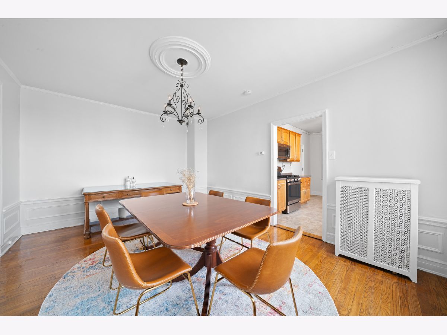
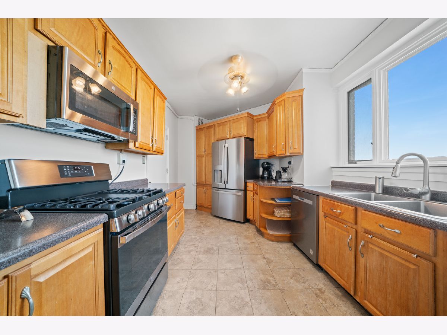
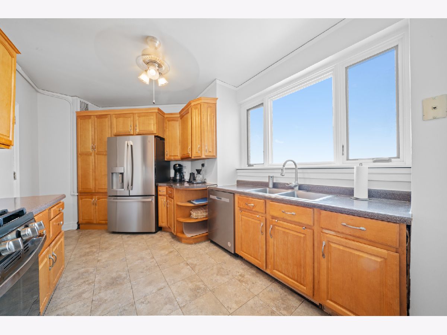
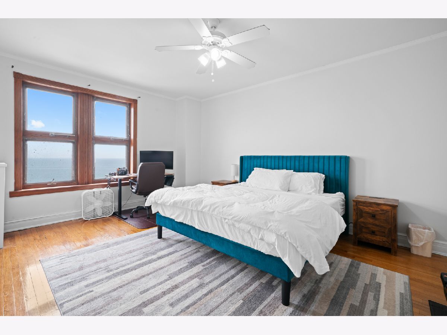
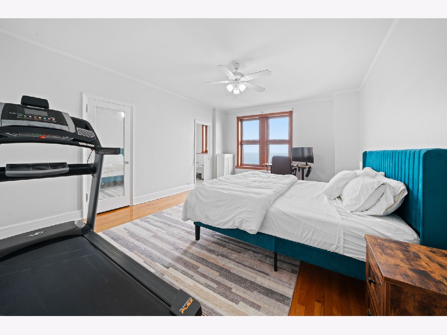
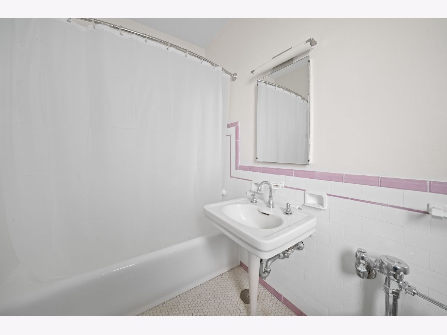
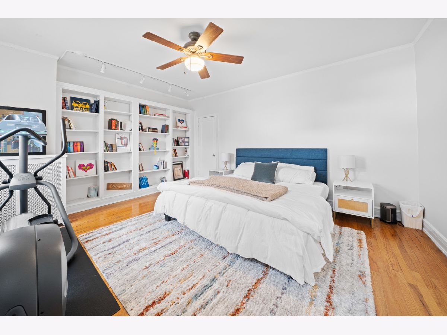
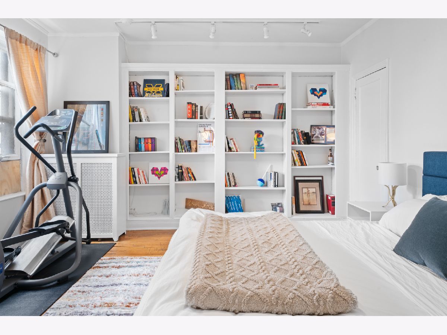
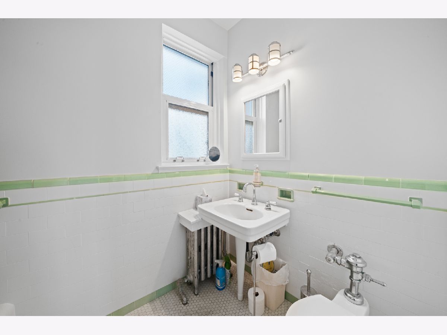
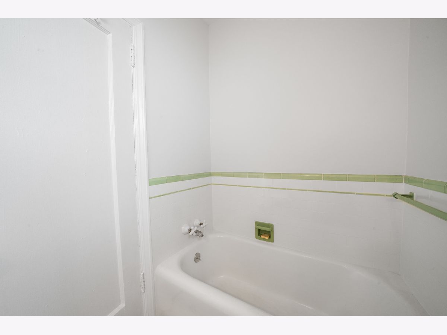
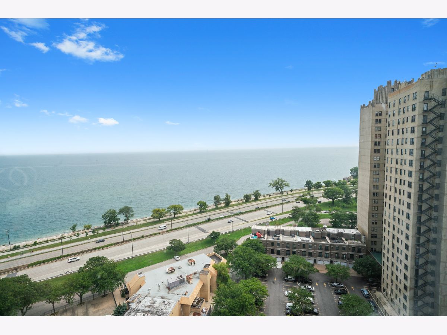
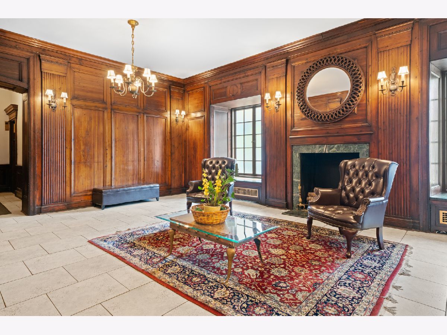
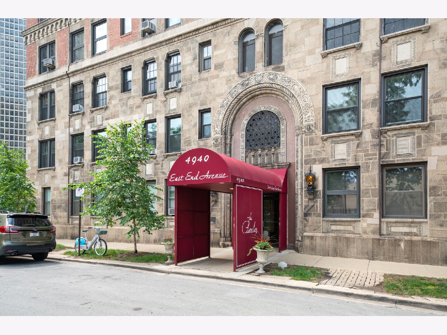
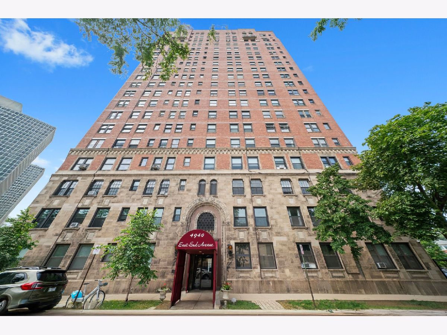
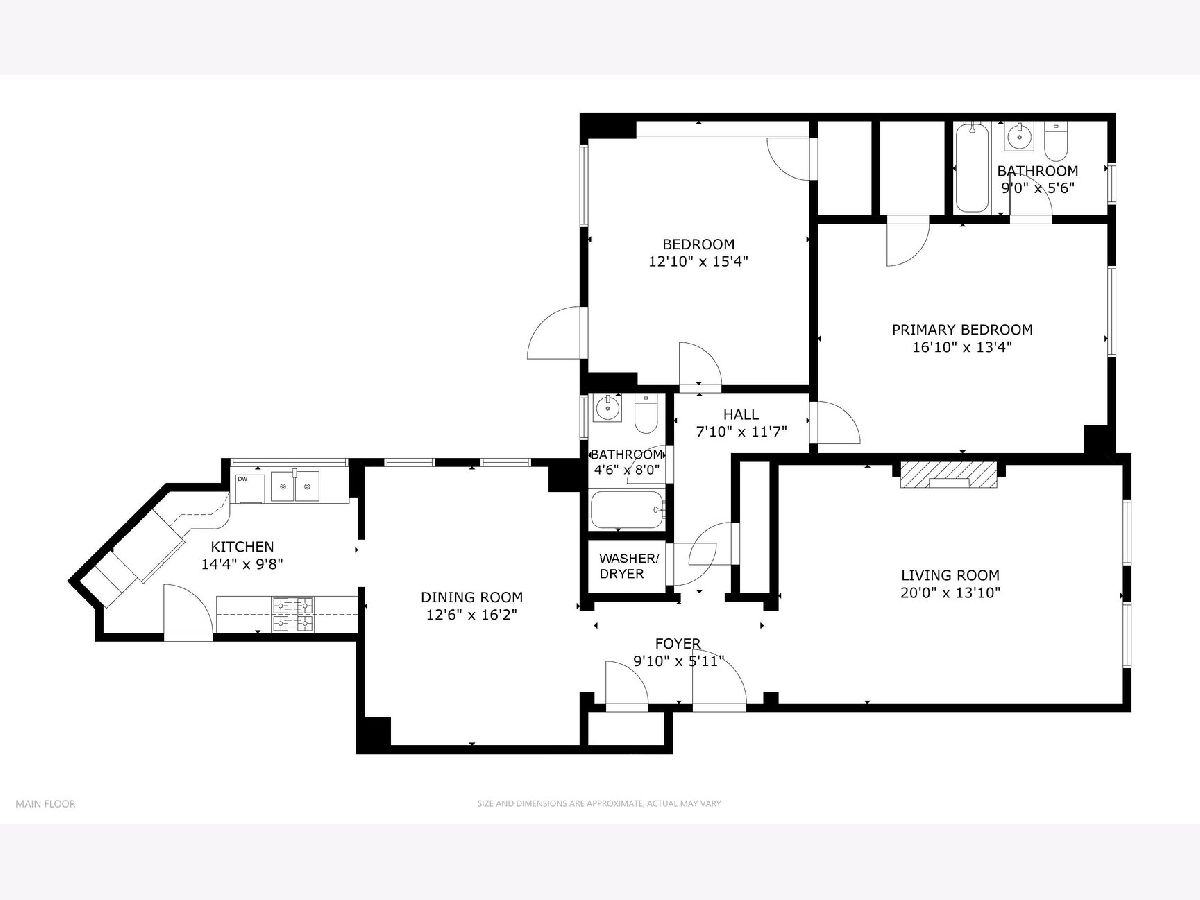
Room Specifics
Total Bedrooms: 2
Bedrooms Above Ground: 2
Bedrooms Below Ground: 0
Dimensions: —
Floor Type: —
Full Bathrooms: 2
Bathroom Amenities: Soaking Tub
Bathroom in Basement: 0
Rooms: —
Basement Description: —
Other Specifics
| — | |
| — | |
| — | |
| — | |
| — | |
| COMMON | |
| — | |
| — | |
| — | |
| — | |
| Not in DB | |
| — | |
| — | |
| — | |
| — |
Tax History
| Year | Property Taxes |
|---|---|
| 2024 | $3,754 |
| 2025 | $3,953 |
Contact Agent
Nearby Similar Homes
Nearby Sold Comparables
Contact Agent
Listing Provided By
Americorp, Ltd

