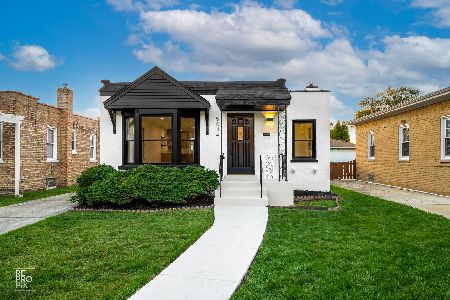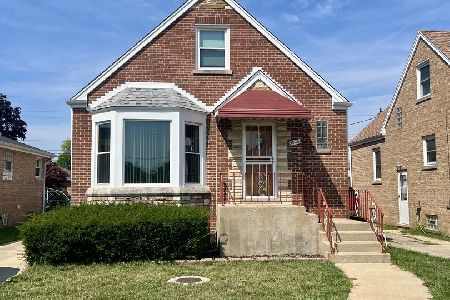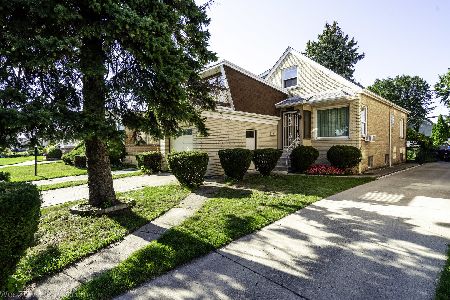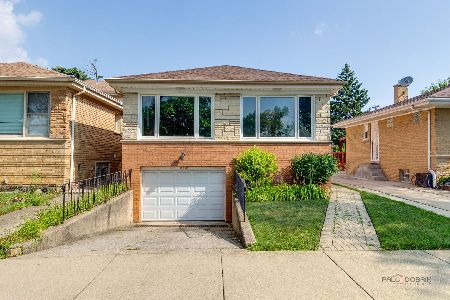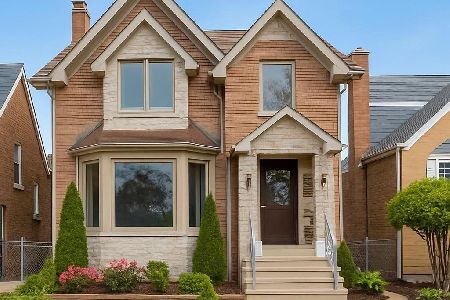4959 Merrimac Avenue, Jefferson Park, Chicago, Illinois 60630
$969,700
|
For Sale
|
|
| Status: | New |
| Sqft: | 2,850 |
| Cost/Sqft: | $340 |
| Beds: | 3 |
| Baths: | 4 |
| Year Built: | 2025 |
| Property Taxes: | $4,863 |
| Days On Market: | 0 |
| Lot Size: | 0,00 |
Description
Beautiful New Construction - 4 Bedrooms | 3.1 Baths | Nearly 3,000 Sq Ft | 2.5-Car Detached Garage..... Beautiful new construction home built on existing foundations for tax purposes. Offering almost 3,000 square feet of finished living space across two levels plus a fully finished basement, this home combines quality construction, modern design, and thoughtful features throughout. Enjoy 9-foot ceilings on the main and second floors, creating a spacious and open feel. The living room features an electric fireplace, while the kitchen includes custom cabinetry, quality finishes, and a large island that opens to the dining area-perfect for entertaining or everyday living. The primary suite includes a private bath and a walk-in closet. Three bedrooms are located on the second floor, and the fourth bedroom is in the finished basement, ideal for guests, extended family, or a home office. Convenient laundry with washer and dryer is located upstairs, with an additional hook-up in the basement. The finished basement features over 8-foot ceilings and a full drain tile system throughout, ensuring durability, comfort, and peace of mind. Outside, enjoy a 2.5-car detached garage with an 8-foot door and a private backyard. Excellent location near major highways, shopping, restaurants, train stations, O'Hare Airport, and downtown Chicago, offering unbeatable convenience and easy commuting. A rare opportunity to own a brand-new home built on existing foundations for favorable taxes-move-in ready and beautifully finished!
Property Specifics
| Single Family | |
| — | |
| — | |
| 2025 | |
| — | |
| Two story | |
| No | |
| — |
| Cook | |
| — | |
| — / Not Applicable | |
| — | |
| — | |
| — | |
| 12511094 | |
| 13083190020000 |
Nearby Schools
| NAME: | DISTRICT: | DISTANCE: | |
|---|---|---|---|
|
Grade School
Garvy Elementary School |
299 | — | |
|
Middle School
Garvy Elementary School |
299 | Not in DB | |
|
High School
Taft High School |
299 | Not in DB | |
Property History
| DATE: | EVENT: | PRICE: | SOURCE: |
|---|---|---|---|
| 6 Nov, 2025 | Listed for sale | $969,700 | MRED MLS |
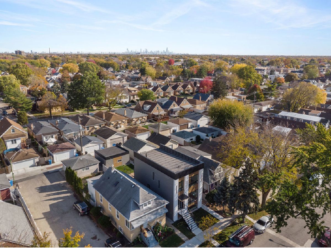
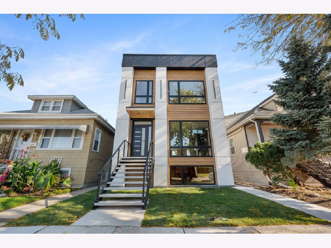
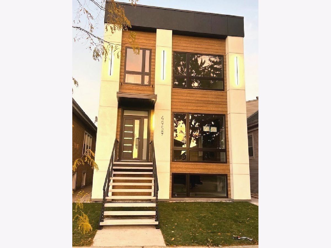
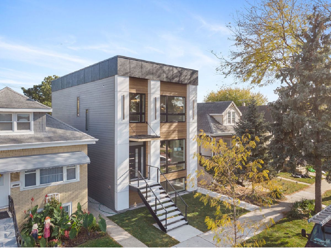
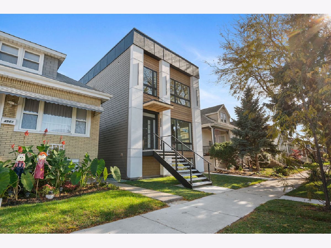
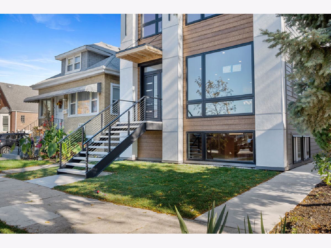
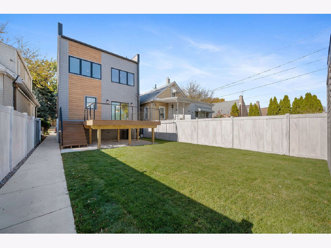
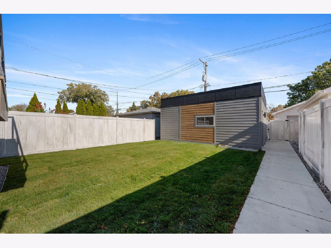
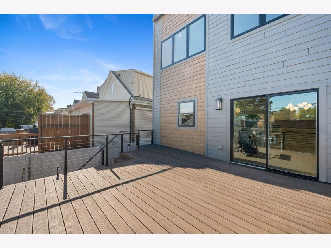
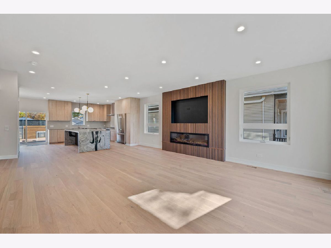
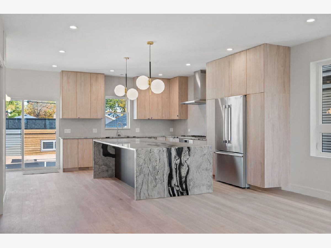
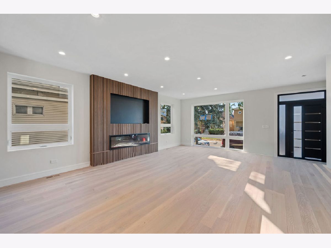
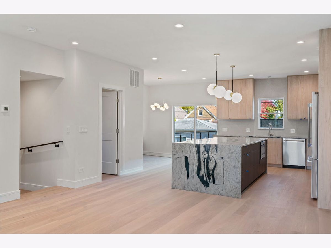
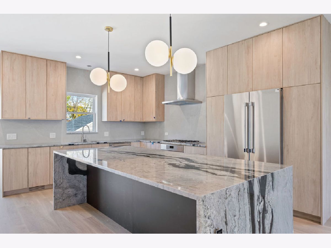
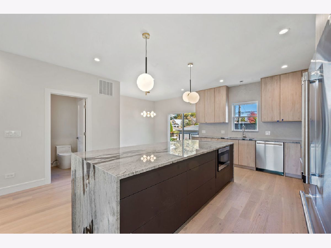
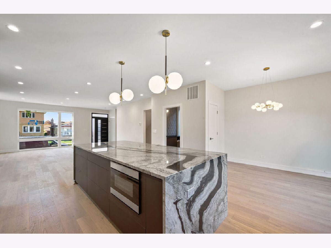
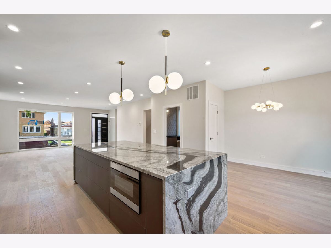
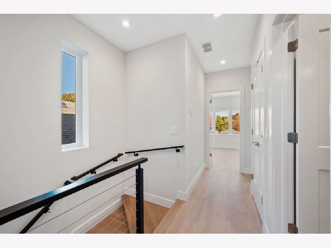
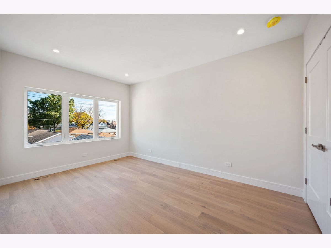
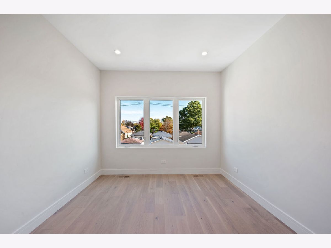
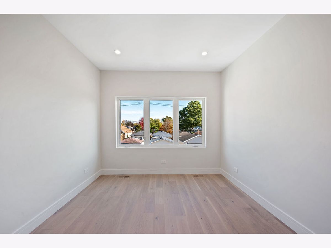
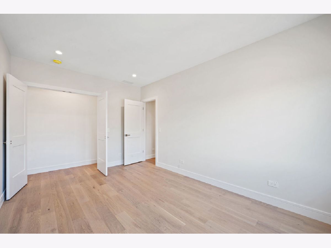
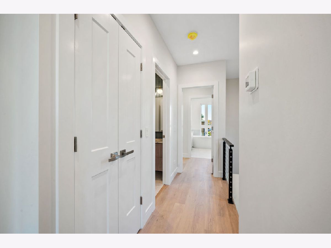
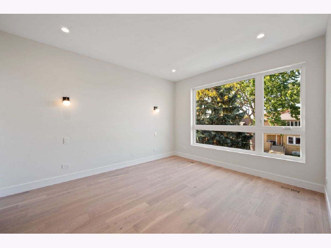
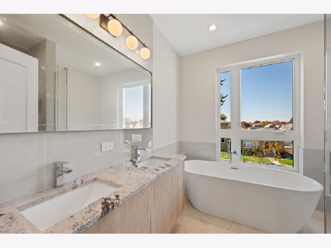
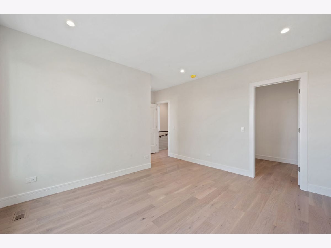
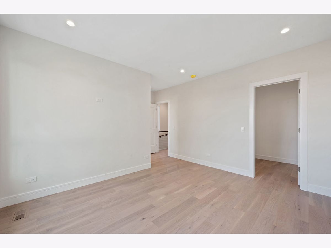
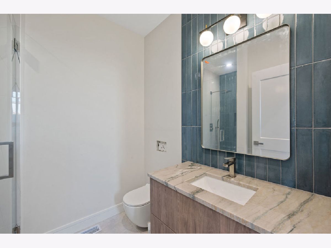
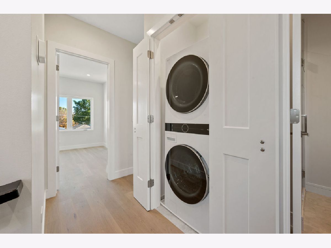
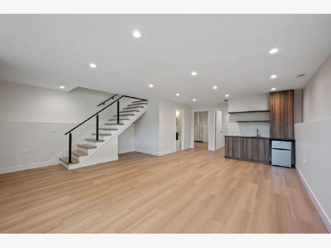
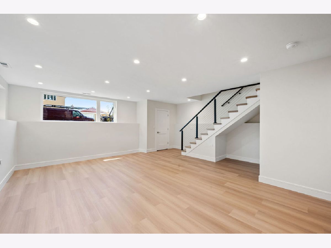
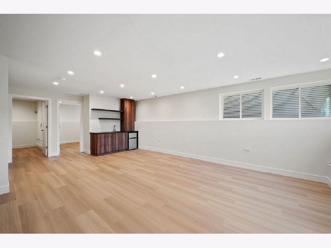
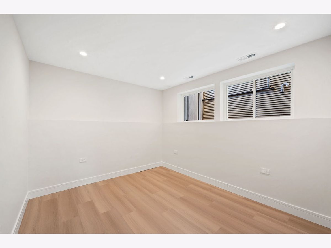
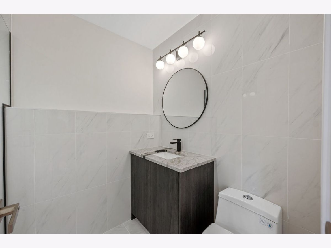
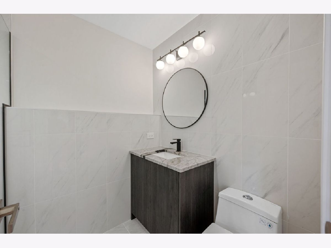
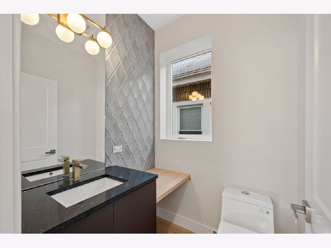
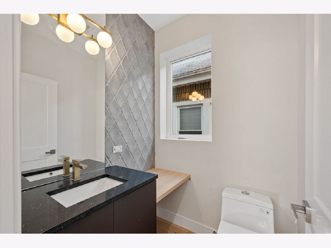
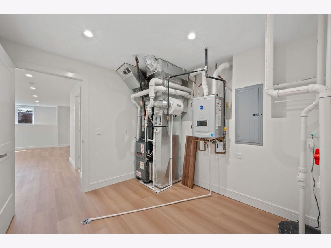
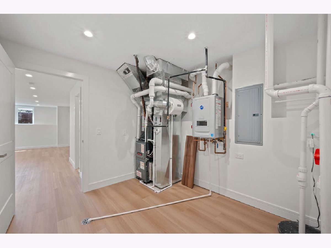
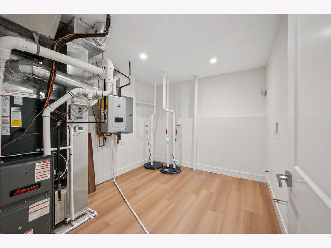
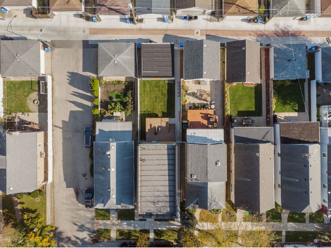
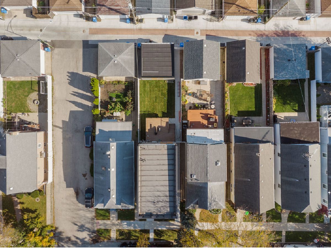
Room Specifics
Total Bedrooms: 4
Bedrooms Above Ground: 3
Bedrooms Below Ground: 1
Dimensions: —
Floor Type: —
Dimensions: —
Floor Type: —
Dimensions: —
Floor Type: —
Full Bathrooms: 4
Bathroom Amenities: Separate Shower,Double Sink,European Shower
Bathroom in Basement: 1
Rooms: —
Basement Description: —
Other Specifics
| 2.5 | |
| — | |
| — | |
| — | |
| — | |
| 0.086 | |
| — | |
| — | |
| — | |
| — | |
| Not in DB | |
| — | |
| — | |
| — | |
| — |
Tax History
| Year | Property Taxes |
|---|---|
| 2025 | $4,863 |
Contact Agent
Nearby Similar Homes
Nearby Sold Comparables
Contact Agent
Listing Provided By
PROSALES REALTY

