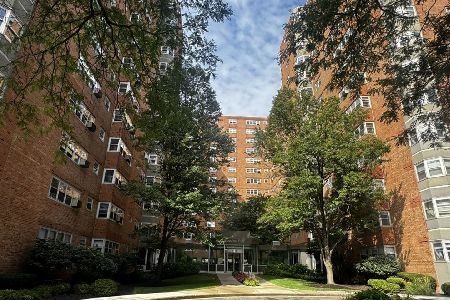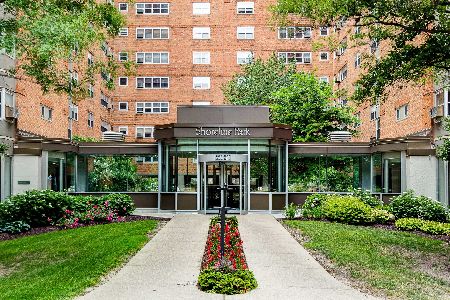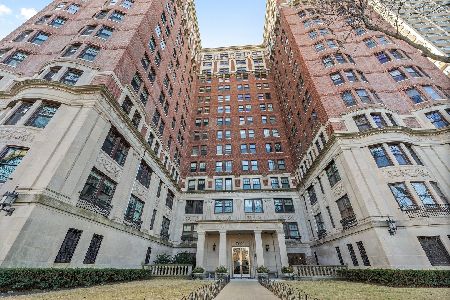4960 Marine Drive, Uptown, Chicago, Illinois 60640
$160,000
|
For Sale
|
|
| Status: | Contingent |
| Sqft: | 600 |
| Cost/Sqft: | $267 |
| Beds: | 1 |
| Baths: | 1 |
| Year Built: | — |
| Property Taxes: | $1,403 |
| Days On Market: | 156 |
| Lot Size: | 0,00 |
Description
Welcome to Shoreline Park! This high-floor one-bedroom condo offers AMAZING east-facing views of the lake, park & parking, and is completely move-in ready. The highly desired corner unit features newer luxury vinyl plank floors, fresh paint, rail lighting, a modern bathroom, an updated kitchen with stainless steel appliances, and one secured deeded parking space. The spacious bedroom features plenty of closet space, and you'll also appreciate the sizable storage unit conveniently located on the same floor. Heat and water are covered in the HOA, leaving two fewer things to worry about, and high-speed internet can be added as an option. Shoreline Park is a full-amenity building featuring a doorman who offers white-glove service, an oversized fitness center, laundry facilities, a business center, additional storage, building maintenance, and on-site management. Convenient to the park and the lakefront with unbeatable views of the lake, including views of Navy Pier and Wrigley Field fireworks. For even more convenience, you can see your car from the unit and remotely start it if needed.
Property Specifics
| Condos/Townhomes | |
| 15 | |
| — | |
| — | |
| — | |
| — | |
| Yes | |
| — |
| Cook | |
| Shoreline Park | |
| 690 / Monthly | |
| — | |
| — | |
| — | |
| 12453725 | |
| 14084120401413 |
Nearby Schools
| NAME: | DISTRICT: | DISTANCE: | |
|---|---|---|---|
|
Grade School
Mccutcheon Elementary School |
299 | — | |
|
Middle School
Mccutcheon Elementary School |
299 | Not in DB | |
|
High School
John Hope College Preparatory Se |
299 | Not in DB | |
Property History
| DATE: | EVENT: | PRICE: | SOURCE: |
|---|---|---|---|
| 5 Jan, 2026 | Under contract | $160,000 | MRED MLS |
| — | Last price change | $165,000 | MRED MLS |
| 23 Aug, 2025 | Listed for sale | $172,500 | MRED MLS |
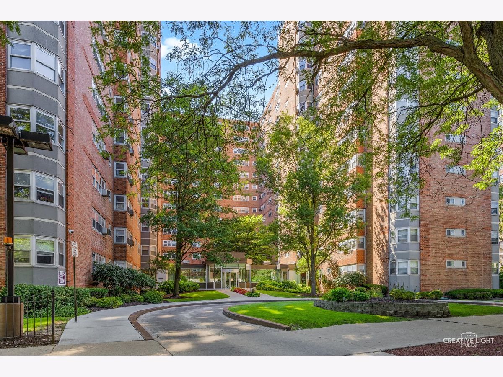
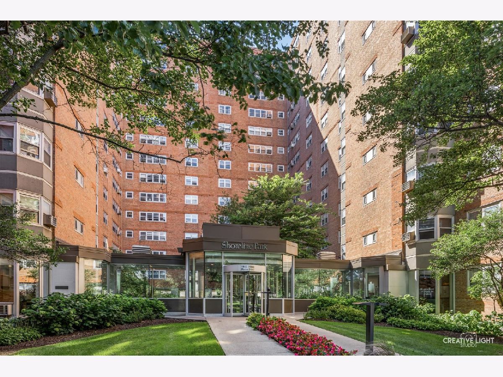
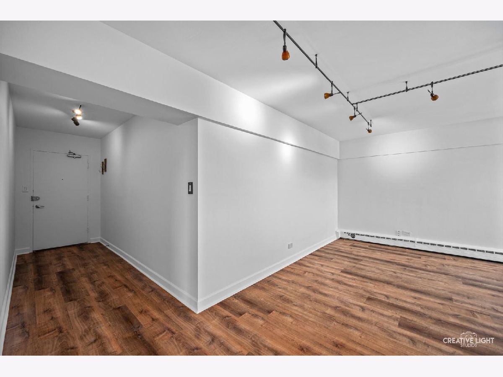
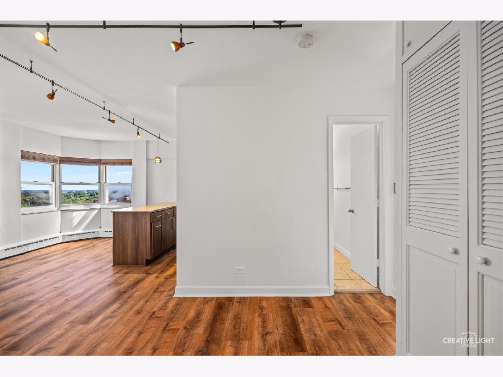
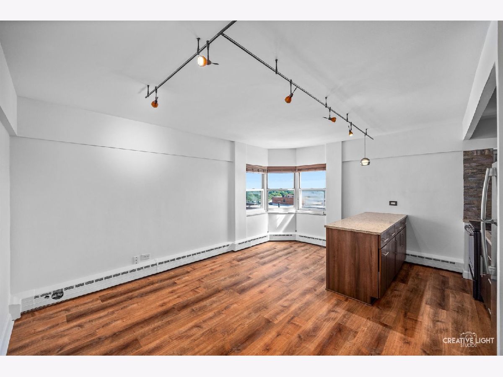
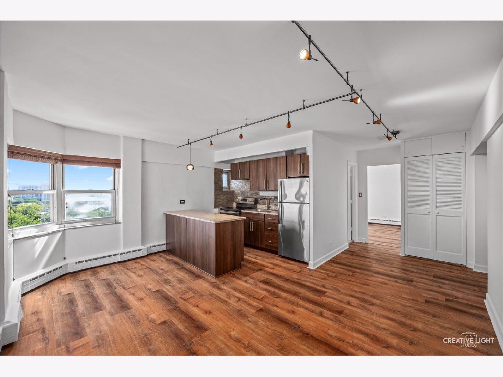
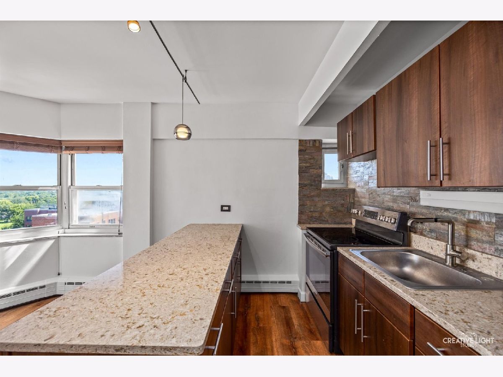
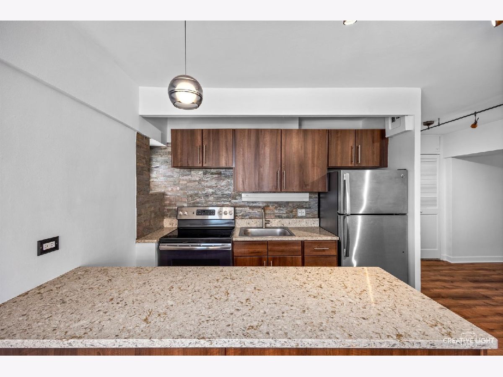
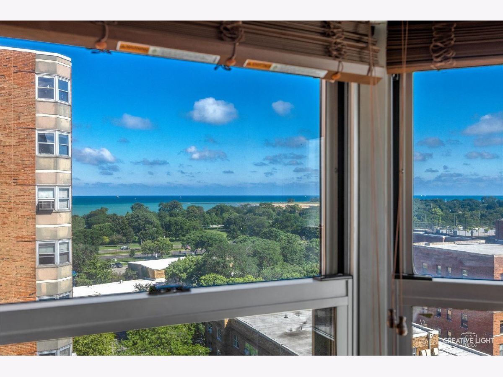
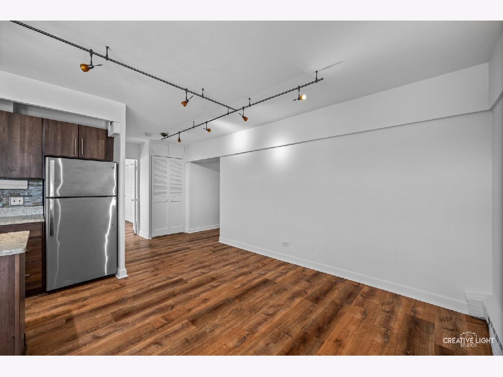
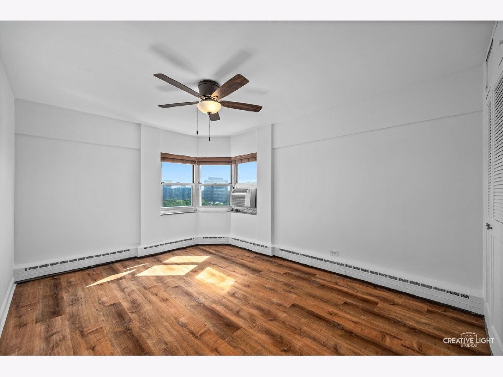
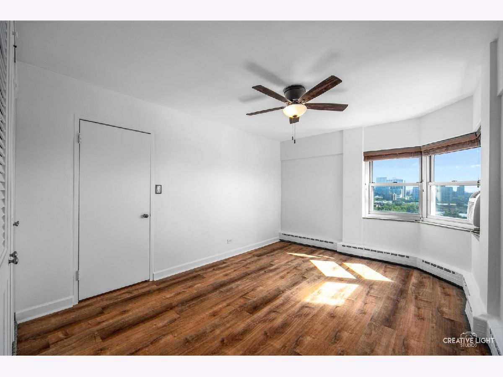
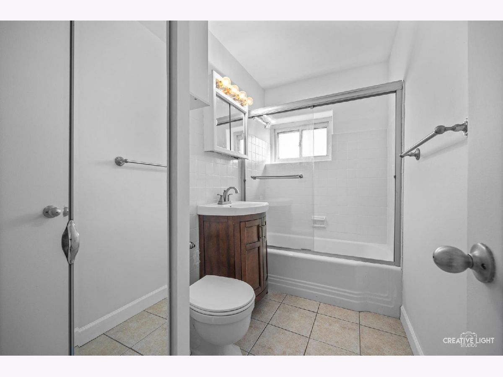
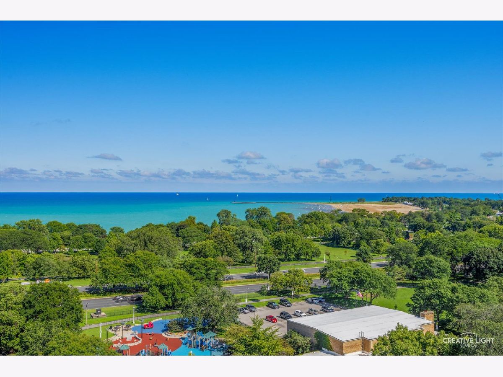
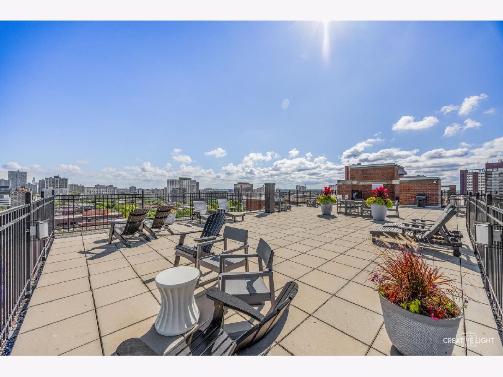
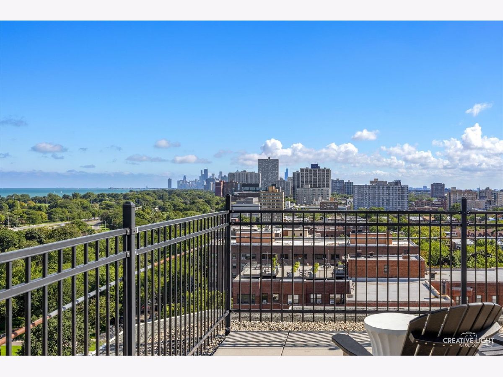
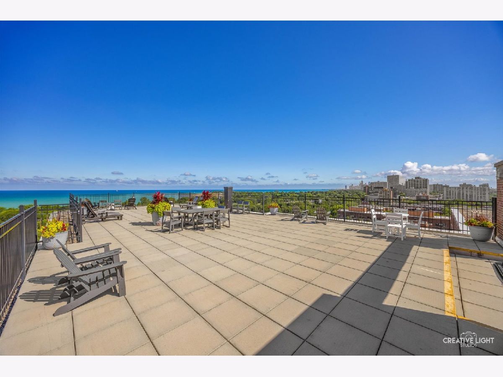
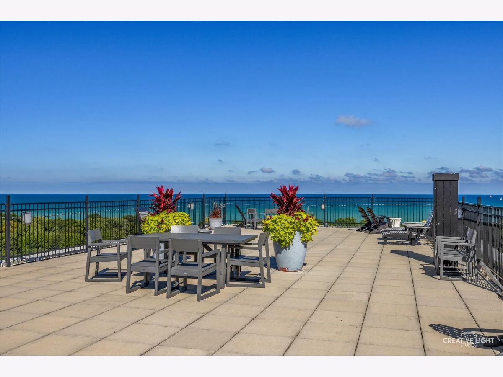
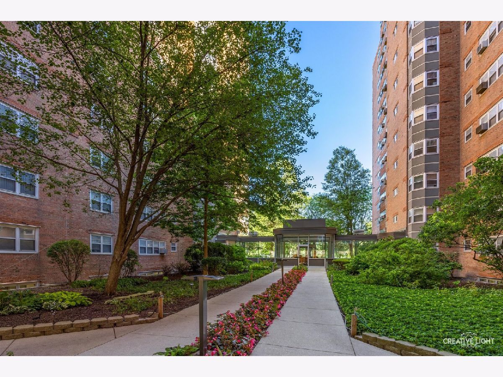
Room Specifics
Total Bedrooms: 1
Bedrooms Above Ground: 1
Bedrooms Below Ground: 0
Dimensions: —
Floor Type: —
Dimensions: —
Floor Type: —
Full Bathrooms: 1
Bathroom Amenities: —
Bathroom in Basement: 0
Rooms: —
Basement Description: —
Other Specifics
| 1 | |
| — | |
| — | |
| — | |
| — | |
| Condo | |
| — | |
| — | |
| — | |
| — | |
| Not in DB | |
| — | |
| — | |
| — | |
| — |
Tax History
| Year | Property Taxes |
|---|---|
| 2026 | $1,403 |
Contact Agent
Nearby Similar Homes
Nearby Sold Comparables
Contact Agent
Listing Provided By
Coldwell Banker Real Estate Group

