497 Stratford Avenue, Elmhurst, Illinois 60126
$1,680,000
|
For Sale
|
|
| Status: | Contingent |
| Sqft: | 3,519 |
| Cost/Sqft: | $477 |
| Beds: | 4 |
| Baths: | 5 |
| Year Built: | 2025 |
| Property Taxes: | $0 |
| Days On Market: | 5 |
| Lot Size: | 0,21 |
Description
Set on a 1/4-acre lot in sought after Crescent Park and walking distance to PreK-5th at sought after Edison Elementary, Sandburg JRHS, and the IL Prairie Path. The builder is ready to start the conversation on making all your personalized choices inside/out and from the ground up. 10 foot first floor ceilings with volume ceilings throughout the 2nd floor bedrooms. Offering approximately 4,600sf of finished living space with 5 beds, 4.5 bathrooms, huge kitchen with panoramic view of your main floor's entertaining space and park-like backyard setting. Private 1st floor study, separate formal dining room with built in serving bar with bev/wine fridge, custom kitchen with a large seating island + separate bumped out eating nook, powder room, mudroom and walk-in pantry. Upstairs - a primary suite with dual walk-in closets & spa bath, 3 additional large bedrooms with direct bathroom access to each, and a large laundry room. The finished lower level has a large garden window letting in tons of natural sunlight with a full wet bar, media/rec room, 5th bedroom/exercise room, & large dedicated storage room. Quick highway access throughout Chicagoland (88/290/294) and to O'Hare/Midway airports.
Property Specifics
| Single Family | |
| — | |
| — | |
| 2025 | |
| — | |
| — | |
| No | |
| 0.21 |
| — | |
| — | |
| 0 / Not Applicable | |
| — | |
| — | |
| — | |
| 12503171 | |
| 0612221003 |
Nearby Schools
| NAME: | DISTRICT: | DISTANCE: | |
|---|---|---|---|
|
Grade School
Edison Elementary School |
205 | — | |
|
Middle School
Sandburg Middle School |
205 | Not in DB | |
|
High School
York Community High School |
205 | Not in DB | |
Property History
| DATE: | EVENT: | PRICE: | SOURCE: |
|---|---|---|---|
| 9 Apr, 2025 | Sold | $500,000 | MRED MLS |
| 28 Feb, 2025 | Under contract | $525,000 | MRED MLS |
| 28 Feb, 2025 | Listed for sale | $525,000 | MRED MLS |
| 24 Oct, 2025 | Under contract | $1,680,000 | MRED MLS |
| 24 Oct, 2025 | Listed for sale | $1,680,000 | MRED MLS |
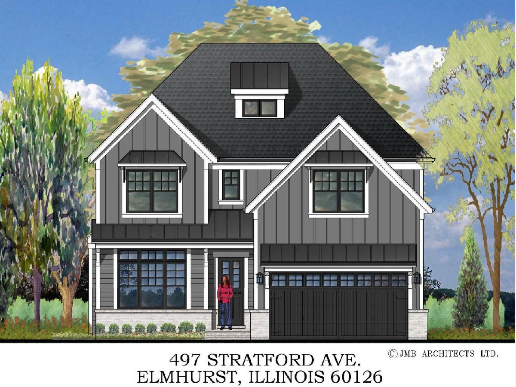
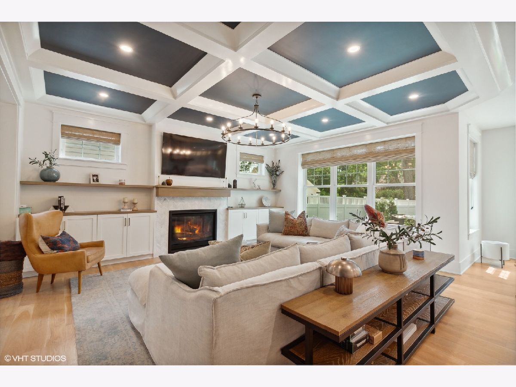
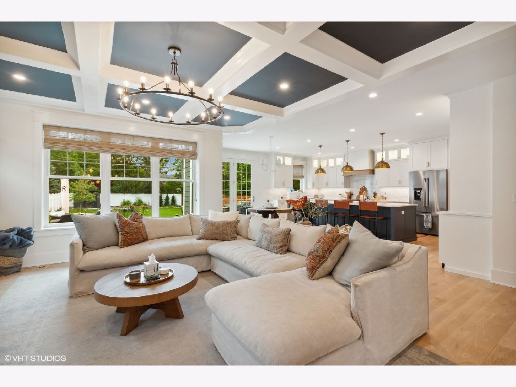
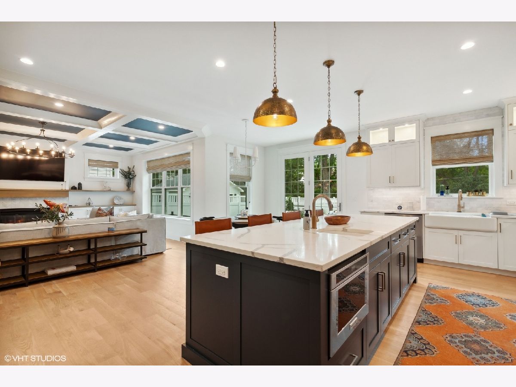
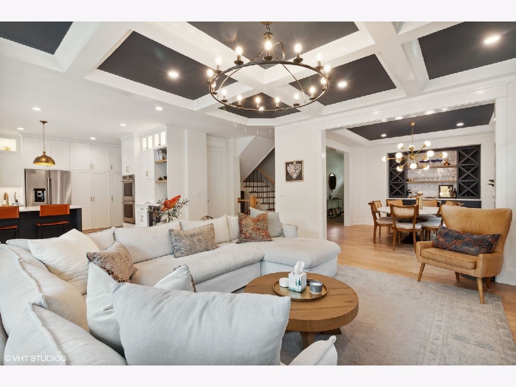
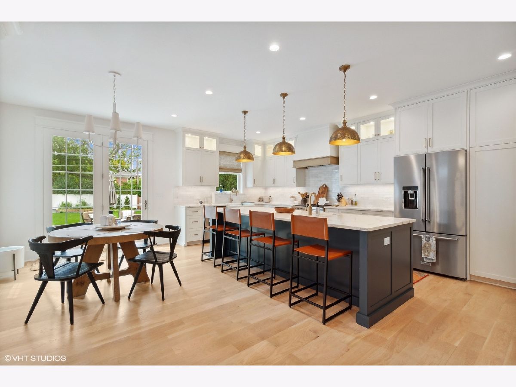
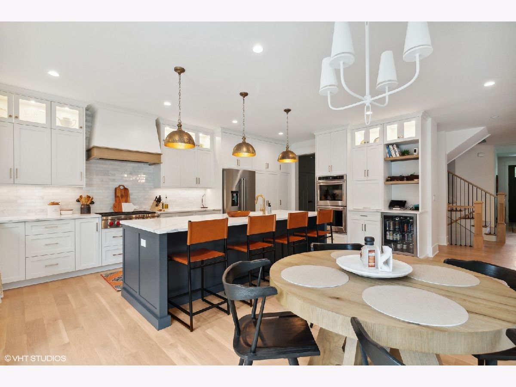
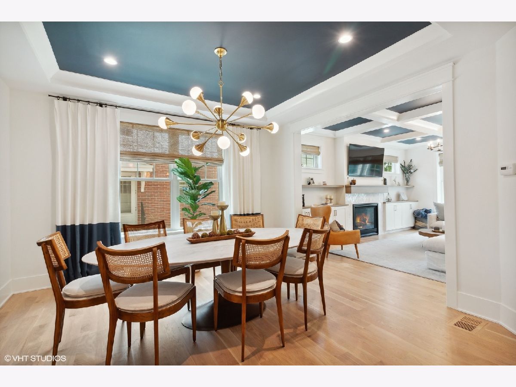
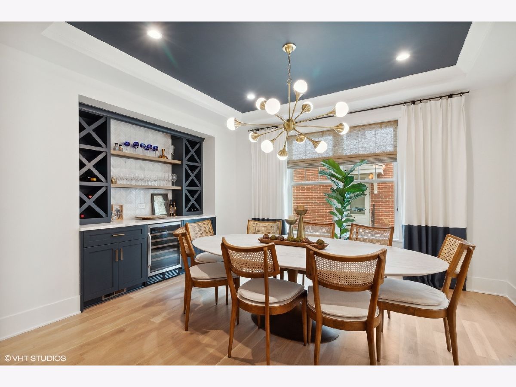
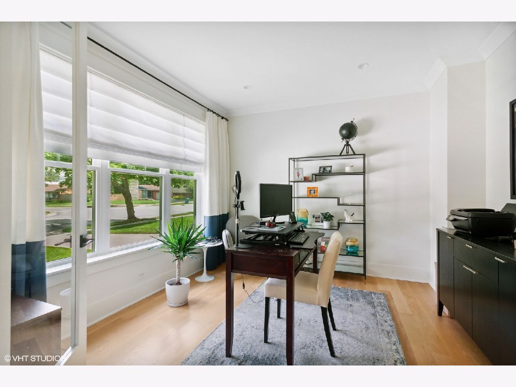
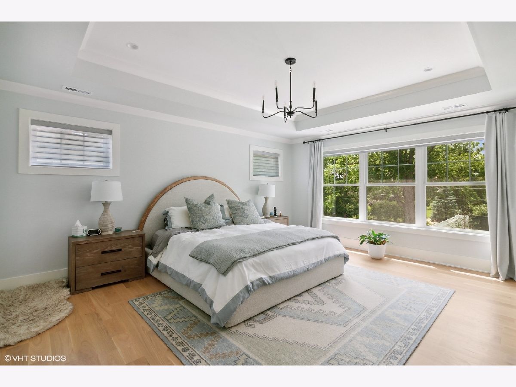
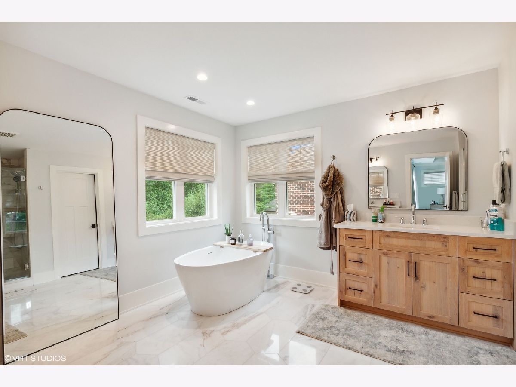
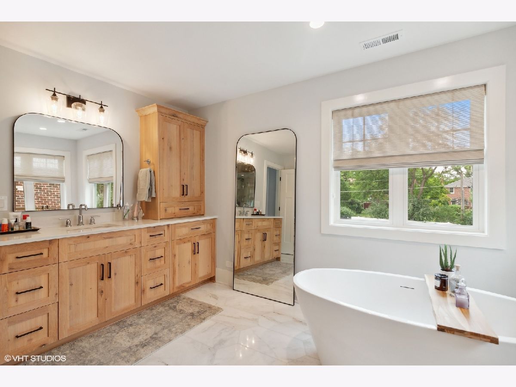
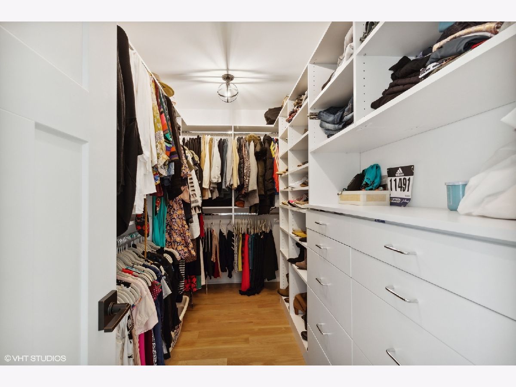
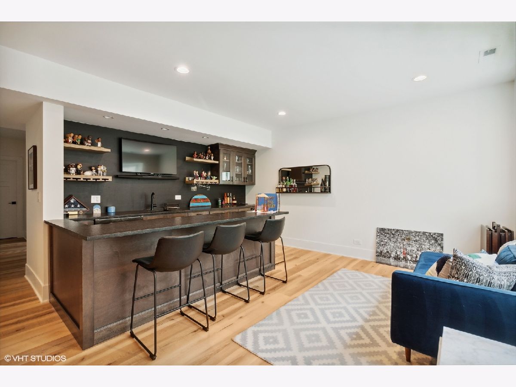
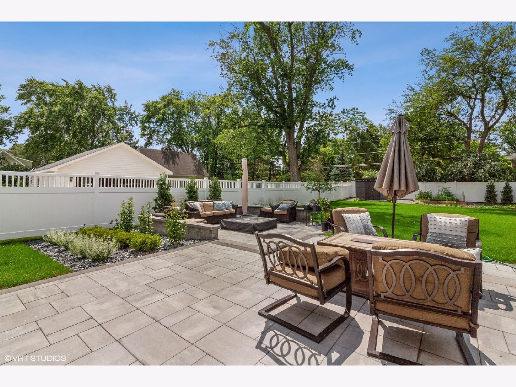
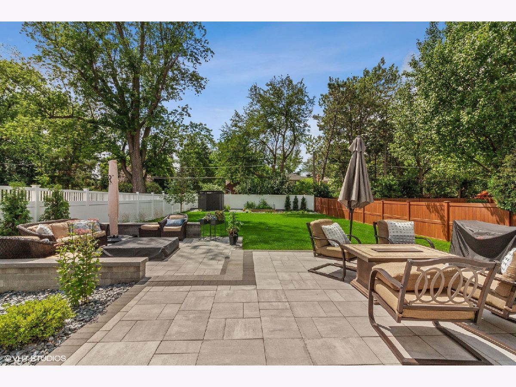
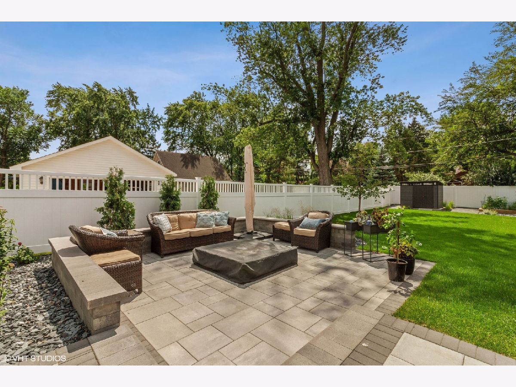
Room Specifics
Total Bedrooms: 5
Bedrooms Above Ground: 4
Bedrooms Below Ground: 1
Dimensions: —
Floor Type: —
Dimensions: —
Floor Type: —
Dimensions: —
Floor Type: —
Dimensions: —
Floor Type: —
Full Bathrooms: 5
Bathroom Amenities: Separate Shower,Double Sink,Full Body Spray Shower,Soaking Tub
Bathroom in Basement: 1
Rooms: —
Basement Description: —
Other Specifics
| 2.5 | |
| — | |
| — | |
| — | |
| — | |
| 50 X 173.8 X 60 X 166 | |
| — | |
| — | |
| — | |
| — | |
| Not in DB | |
| — | |
| — | |
| — | |
| — |
Tax History
| Year | Property Taxes |
|---|---|
| 2025 | $10,836 |
Contact Agent
Contact Agent
Listing Provided By
Berkshire Hathaway HomeServices Prairie Path REALT


