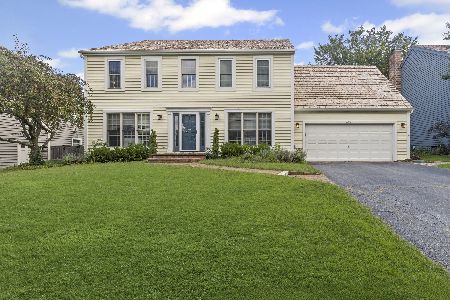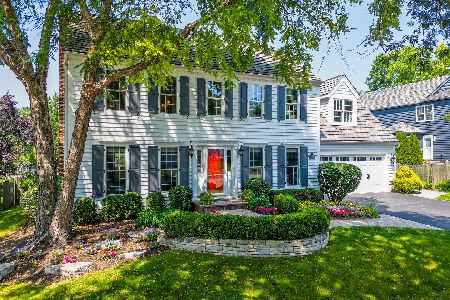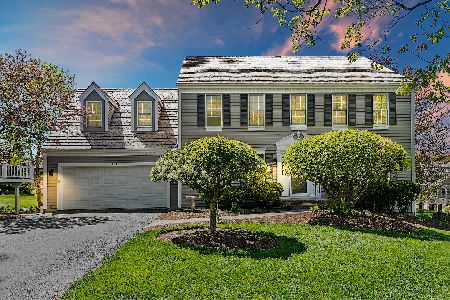498 Calvin Court, Gurnee, Illinois 60031
$510,000
|
For Sale
|
|
| Status: | Contingent |
| Sqft: | 3,835 |
| Cost/Sqft: | $133 |
| Beds: | 5 |
| Baths: | 4 |
| Year Built: | 1992 |
| Property Taxes: | $12,130 |
| Days On Market: | 11 |
| Lot Size: | 0,24 |
Description
Wow!! Don't miss this charming 5 bedroom, 3.1 bath center-entry colonial with a walk-out basement tucked away on a private cul-de-sac in the highly sought after Providence Village. This home sits on an oversized lot with a spectacular retreat-like backyard featuring a walkout basement, tiered brick walkway, cedar deck, paver patio, and fire pit, perfect for all your outdoor entertaining! Inside, the welcoming foyer with hardwood floors and open staircase leads to a spacious main level with an open-concept kitchen/family room, separate dining room, oversized arched windows and hardwood floors throughout. The family room includes built-ins and a wood-burning fireplace, while the living room with French doors offers a great home office option. The kitchen features a raised breakfast bar, coffee bar, big walk-in pantry, and newer appliances. Upstairs, the primary suite offers hardwood floors, a walk-in closet, and a large en-suite bath with dual sinks, soaking tub, and separate shower, plus three more generous sized bedrooms and full hall bath. The finished walkout lower level offers so much including a rec room, kitchenette, bedroom, full bath, laundry, and abundant storage. Enjoy the proximity to parks, forest preserves, library, schools, and the Des Plaines River Trail. Recent updates include new cedar shake roof (2021), new dishwasher and microwave (2023), new vintage refrigerator (2024), new furnace (2024), new A/C (2024), and fresh interior paint (2025). Exterior cedar siding, a 2-car heated garage, professional landscaping, and nearly 3,900 sq. ft. of finished living space make this an A++ home!
Property Specifics
| Single Family | |
| — | |
| — | |
| 1992 | |
| — | |
| — | |
| No | |
| 0.24 |
| Lake | |
| Providence Village | |
| 150 / Annual | |
| — | |
| — | |
| — | |
| 12468697 | |
| 07261050390000 |
Nearby Schools
| NAME: | DISTRICT: | DISTANCE: | |
|---|---|---|---|
|
Grade School
Woodland Elementary School |
50 | — | |
|
Middle School
Woodland Middle School |
50 | Not in DB | |
|
High School
Warren Township High School |
121 | Not in DB | |
Property History
| DATE: | EVENT: | PRICE: | SOURCE: |
|---|---|---|---|
| 16 Aug, 2021 | Sold | $419,900 | MRED MLS |
| 25 May, 2021 | Under contract | $419,900 | MRED MLS |
| 13 May, 2021 | Listed for sale | $419,900 | MRED MLS |
| 16 Sep, 2025 | Under contract | $510,000 | MRED MLS |
| 12 Sep, 2025 | Listed for sale | $510,000 | MRED MLS |
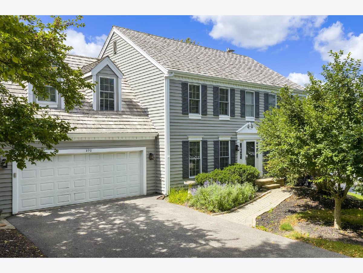
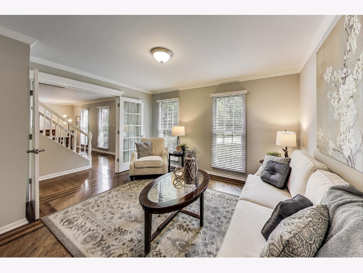
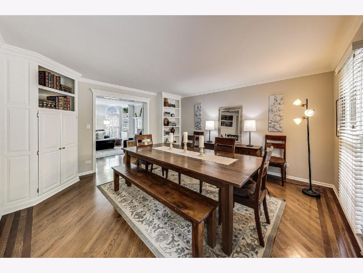
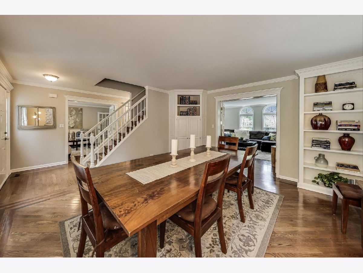
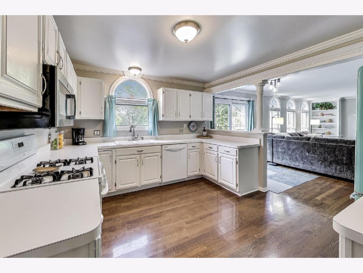
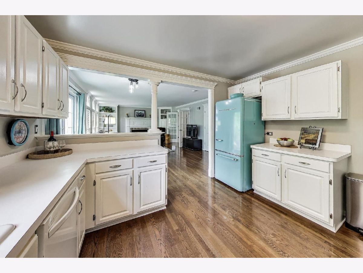
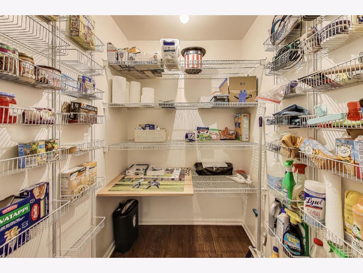
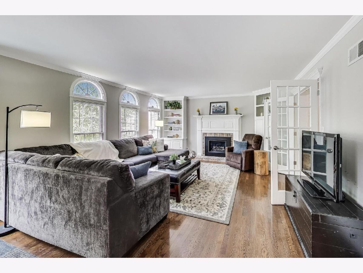
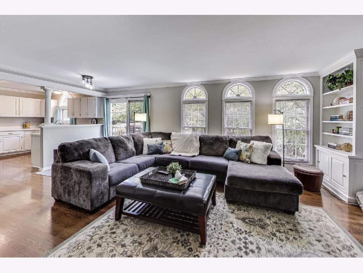
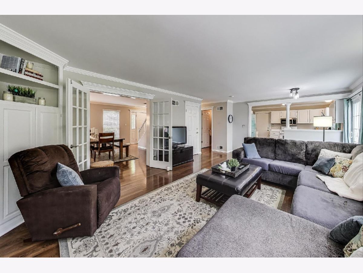
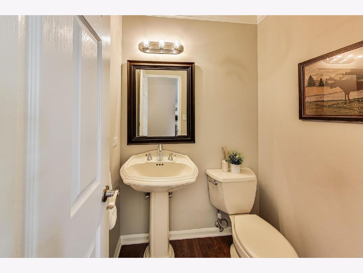
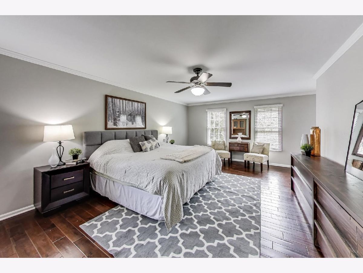
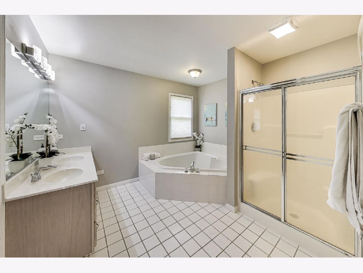
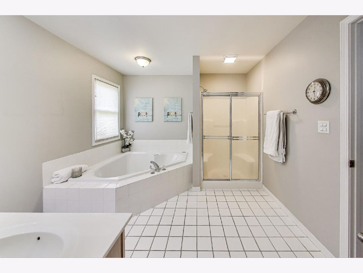
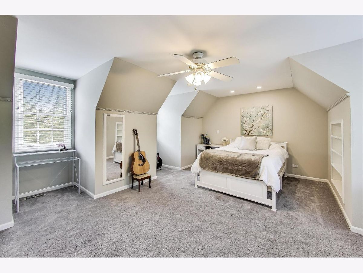
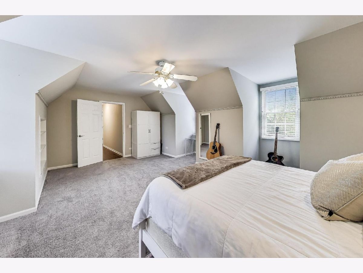
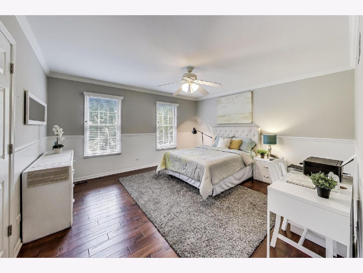
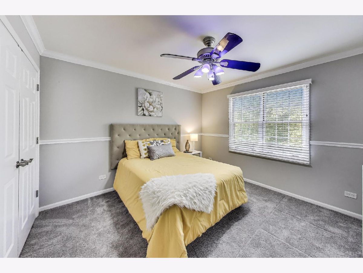
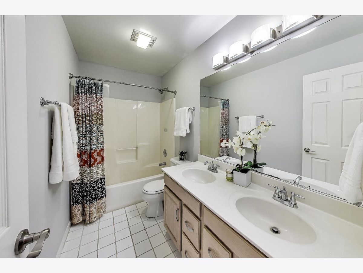
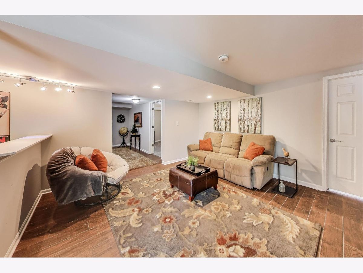
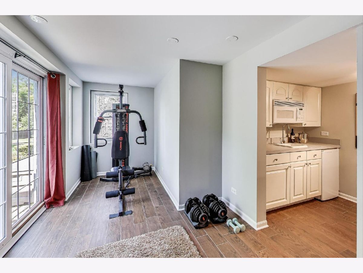
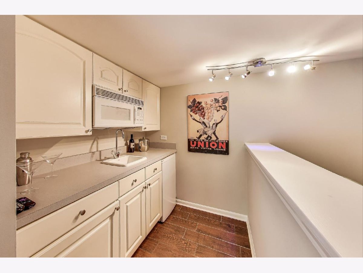
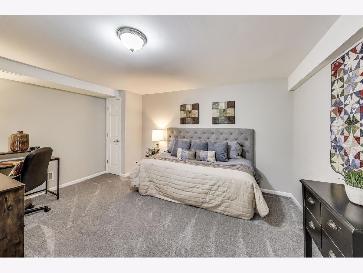
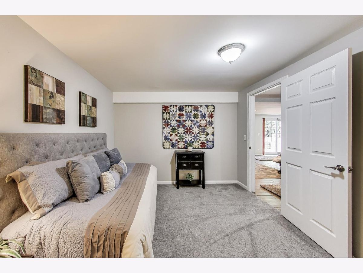
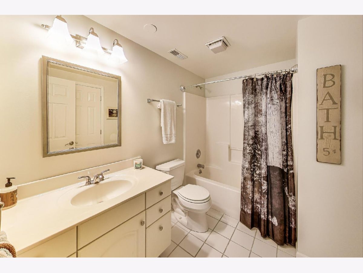
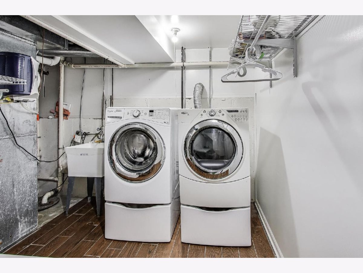
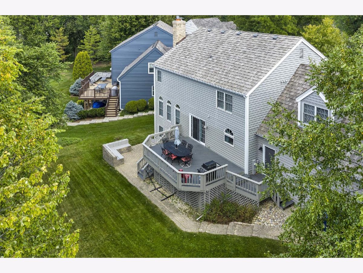
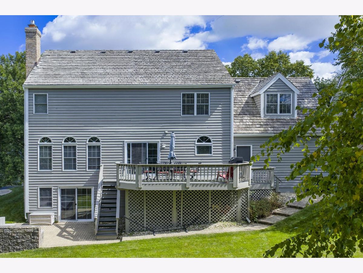
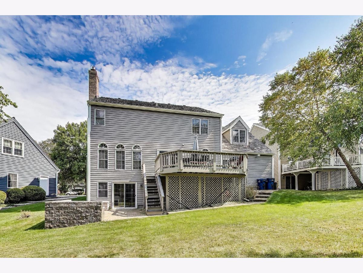
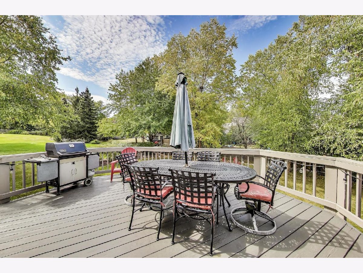
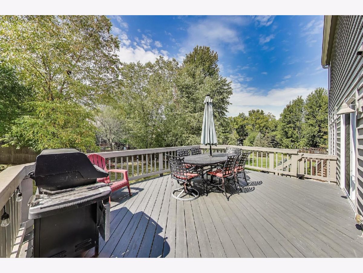
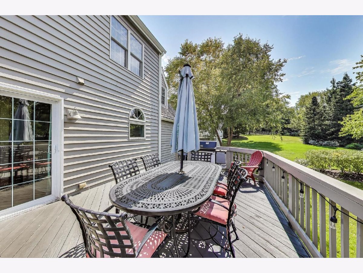
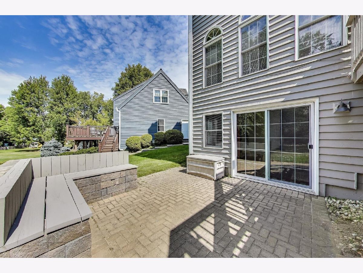
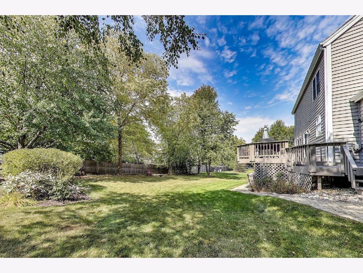
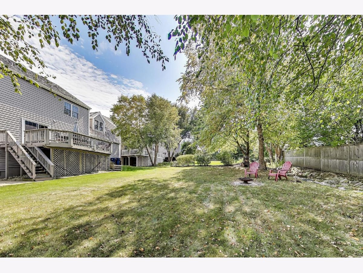
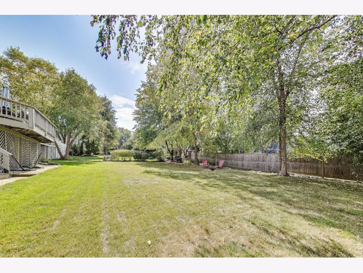
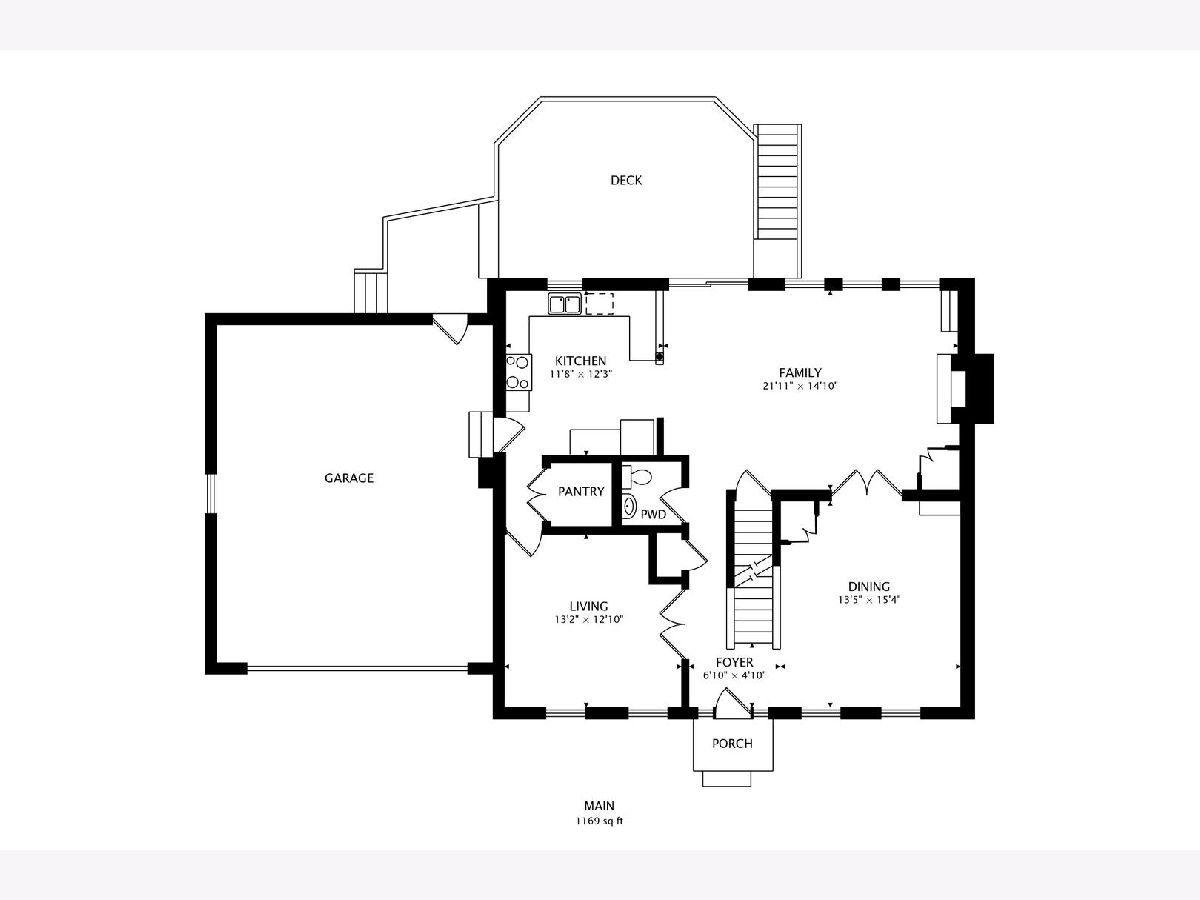
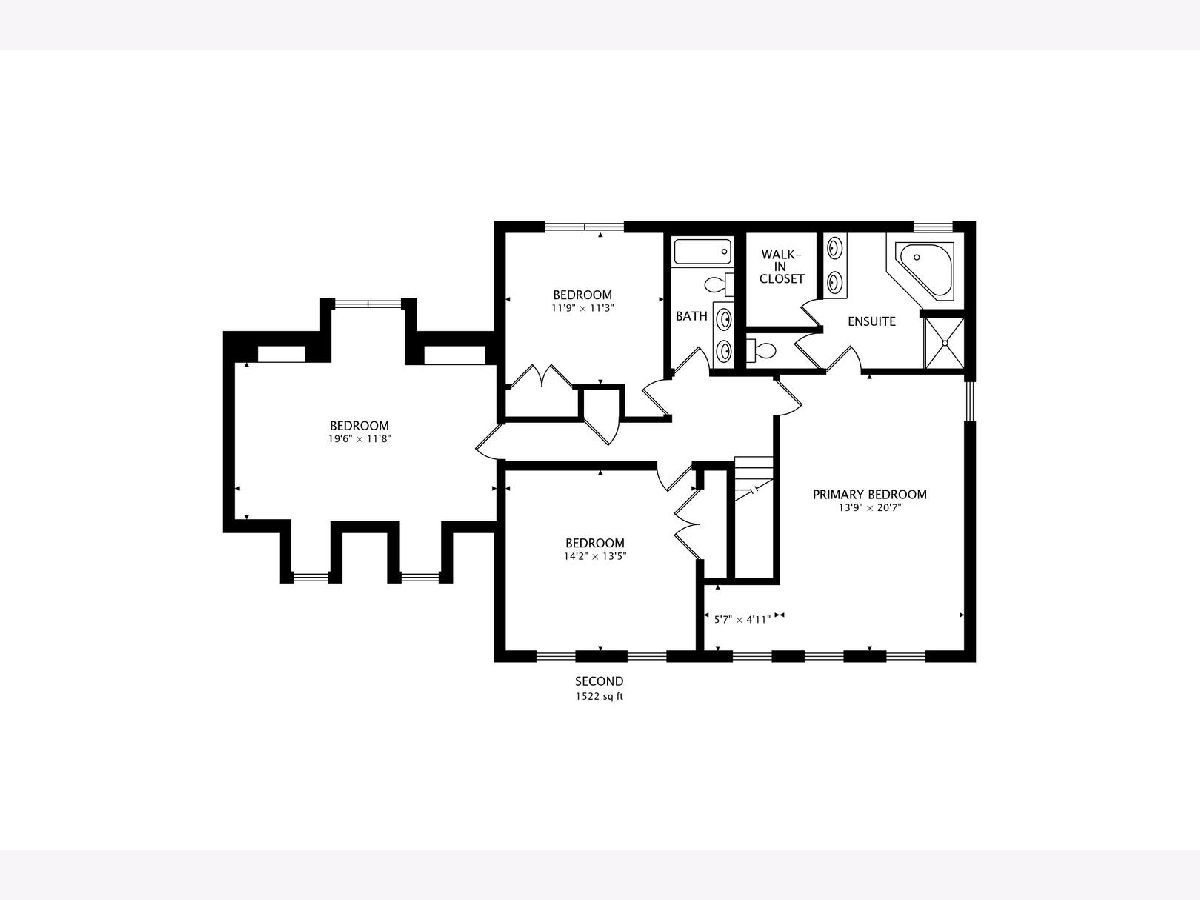
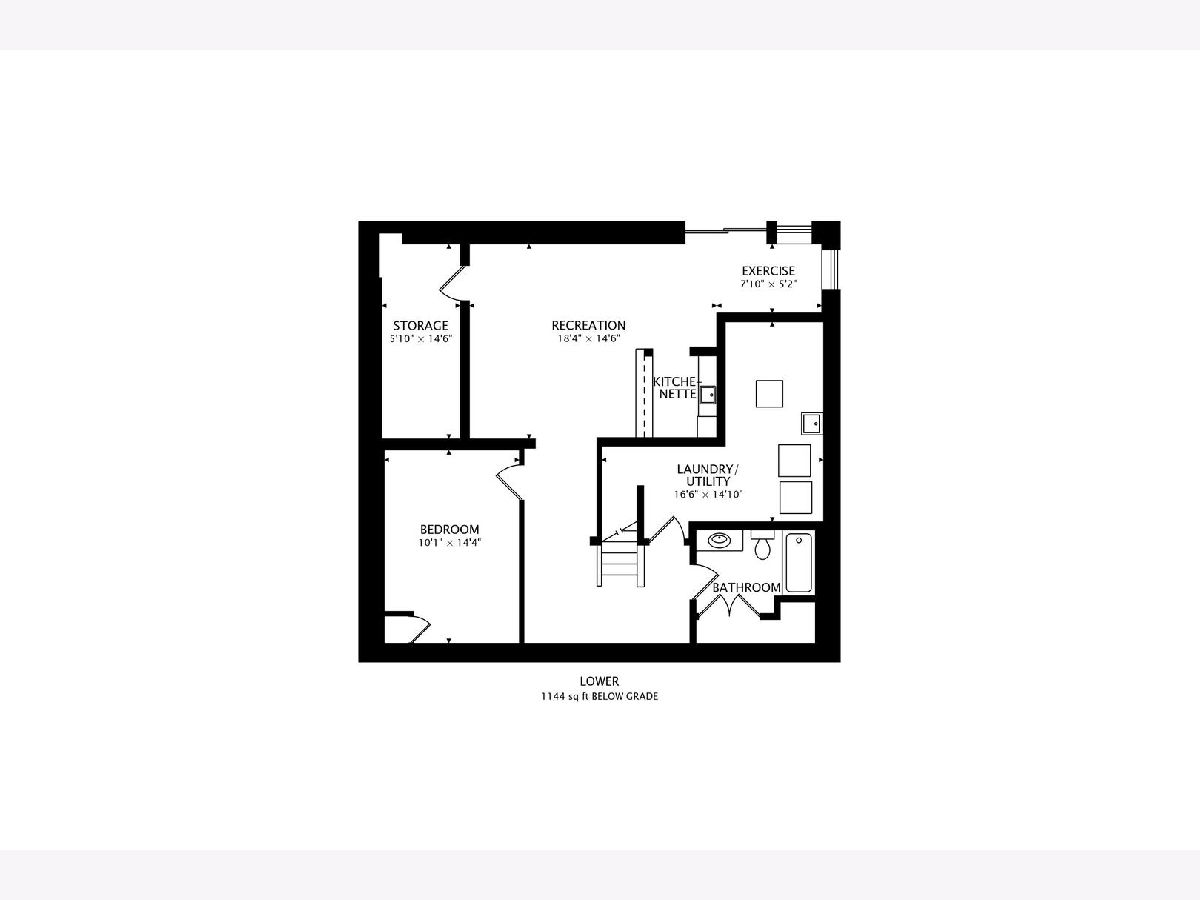
Room Specifics
Total Bedrooms: 5
Bedrooms Above Ground: 5
Bedrooms Below Ground: 0
Dimensions: —
Floor Type: —
Dimensions: —
Floor Type: —
Dimensions: —
Floor Type: —
Dimensions: —
Floor Type: —
Full Bathrooms: 4
Bathroom Amenities: Whirlpool,Separate Shower,Double Sink
Bathroom in Basement: 1
Rooms: —
Basement Description: —
Other Specifics
| 2 | |
| — | |
| — | |
| — | |
| — | |
| 150 X 76 X 127 X 88 | |
| — | |
| — | |
| — | |
| — | |
| Not in DB | |
| — | |
| — | |
| — | |
| — |
Tax History
| Year | Property Taxes |
|---|---|
| 2021 | $10,122 |
| 2025 | $12,130 |
Contact Agent
Nearby Similar Homes
Nearby Sold Comparables
Contact Agent
Listing Provided By
@properties Christie's International Real Estate

