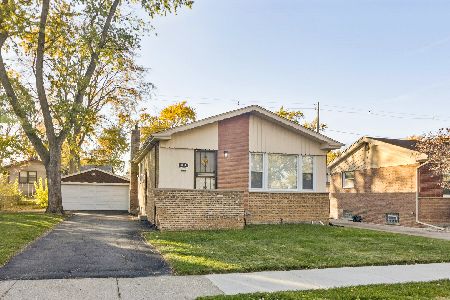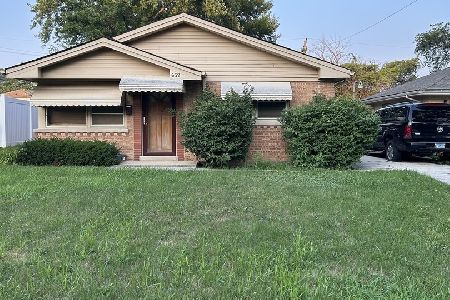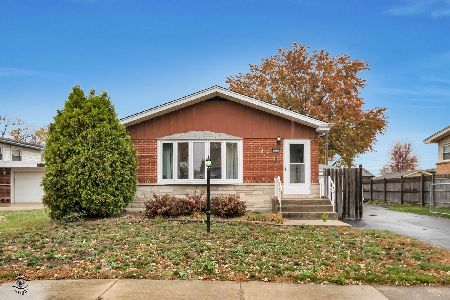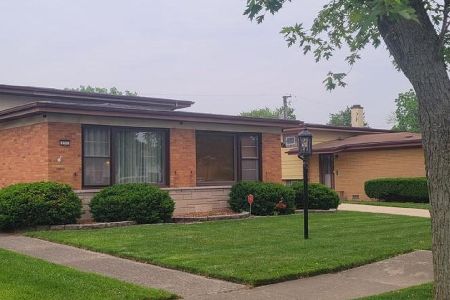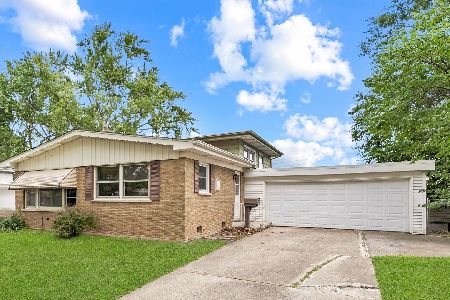500 Grosvenor Place, Chicago Heights, Illinois 60411
$220,000
|
For Sale
|
|
| Status: | Contingent |
| Sqft: | 1,074 |
| Cost/Sqft: | $205 |
| Beds: | 3 |
| Baths: | 2 |
| Year Built: | 1957 |
| Property Taxes: | $5,049 |
| Days On Market: | 46 |
| Lot Size: | 0,19 |
Description
Beautifully Maintained Brick Ranch with Full Finished Basement in Chicago Heights. Welcome to this charming and solid brick ranch that perfectly blends comfort, functionality, and modern updates. This single story home features 3 spacious bedrooms and 2 full bathrooms, including one on the main level and another in the fully finished basement ideal for extended living or guest accommodations. Step inside to discover gleaming hardwood floors that flow through the sun filled living room and bedrooms. The large kitchen offers plenty of space for cooking, dining, and entertaining, while the bonus room/mudroom provides extra flexibility for storage, hobbies, or a home office setup. Downstairs, the full-size finished basement adds valuable living space perfect for a family room, recreation area, or home gym. Outside, you'll appreciate the two car detached garage and a new concrete driveway less than a year old. The property has been meticulously maintained and features modern, updated bathrooms that add a touch of luxury. Located in the Bloom Township High School District 206, this home offers convenient proximity to Prairie State College, Greenbriar Elementary School, Chicago Heights Middle School, and Bloom High School. Enjoy easy access to recreation and nature with nearby Glenwood Golf Course, Idlewild Country Club, Chicago Heights Park District Golf Course, Chicago Heights Country Club, and scenic nature trails at Joe Orr Woods, Jurgensen Woods, and Thorn Creek Woods. Don't miss this opportunity to own a move-in-ready home that combines quality construction, modern comfort, and a prime Chicago Heights location.
Property Specifics
| Single Family | |
| — | |
| — | |
| 1957 | |
| — | |
| — | |
| No | |
| 0.19 |
| Cook | |
| — | |
| — / Not Applicable | |
| — | |
| — | |
| — | |
| 12510001 | |
| 32172200180000 |
Property History
| DATE: | EVENT: | PRICE: | SOURCE: |
|---|---|---|---|
| 25 Jun, 2015 | Sold | $90,000 | MRED MLS |
| 10 Apr, 2015 | Under contract | $94,000 | MRED MLS |
| — | Last price change | $94,500 | MRED MLS |
| 1 Oct, 2014 | Listed for sale | $94,900 | MRED MLS |
| 10 Nov, 2025 | Under contract | $220,000 | MRED MLS |
| 3 Nov, 2025 | Listed for sale | $220,000 | MRED MLS |
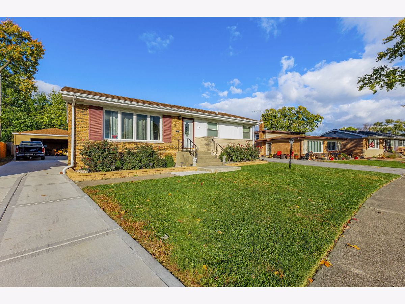
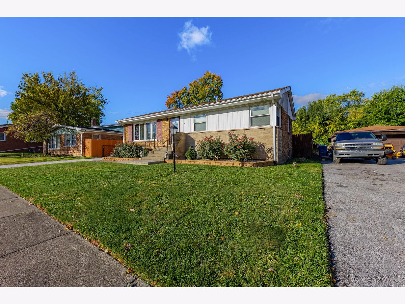
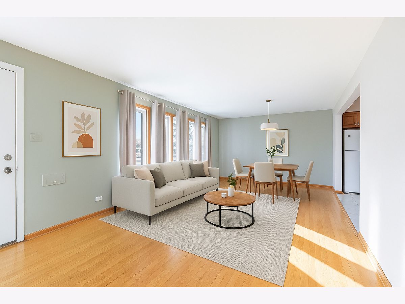
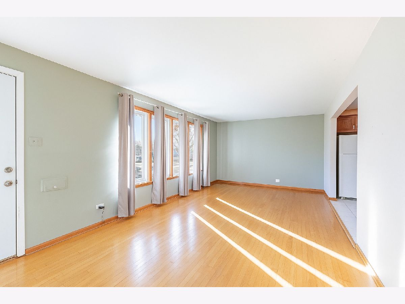
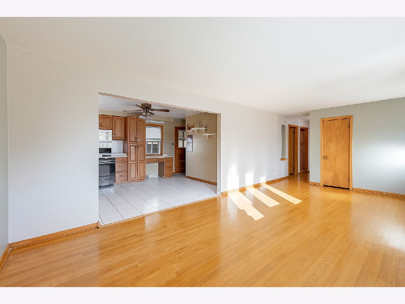
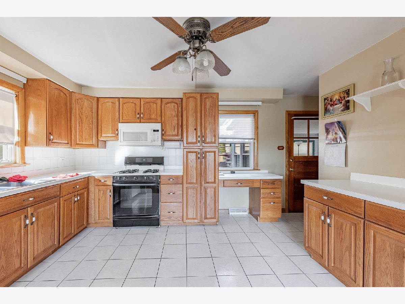
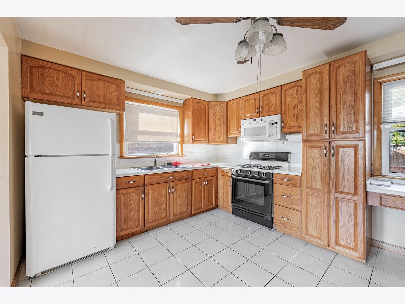
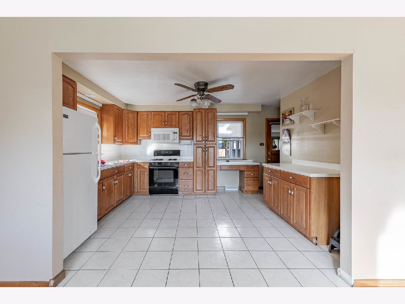
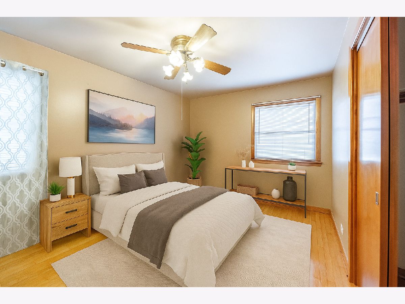
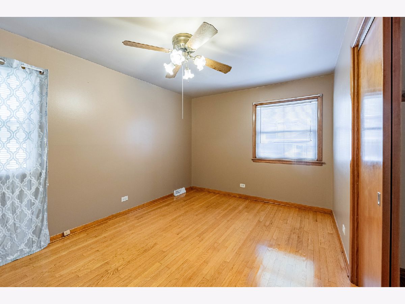
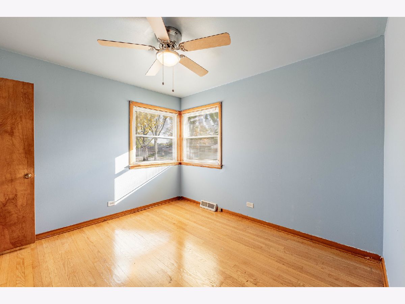
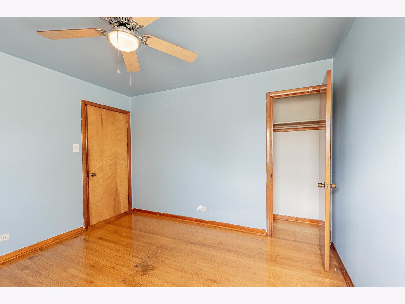
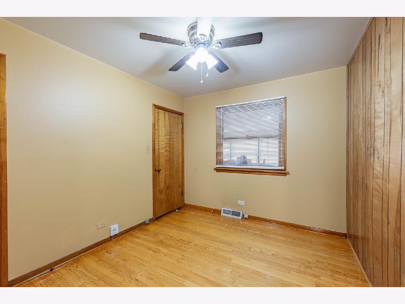

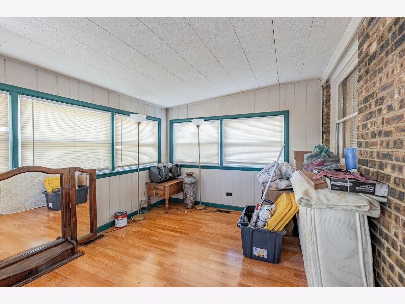
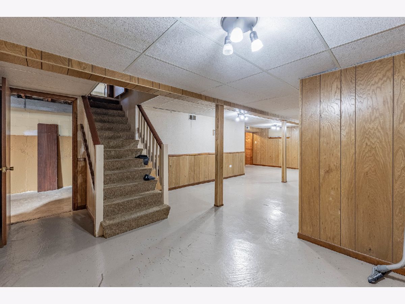
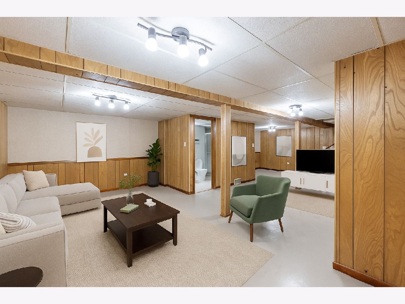
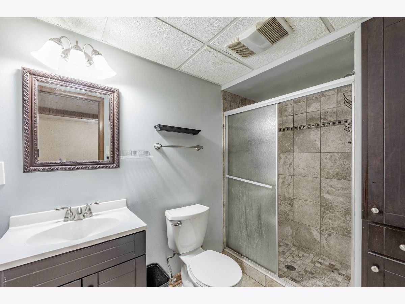
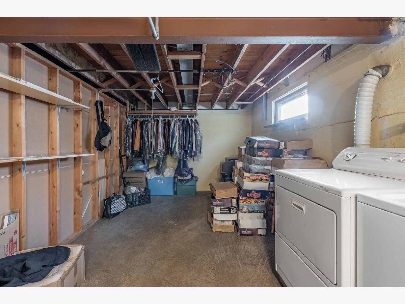
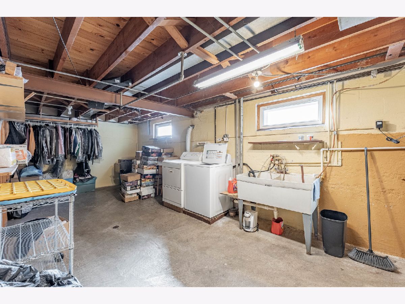
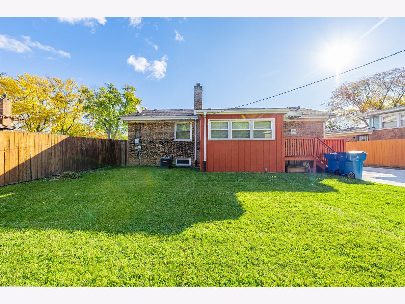
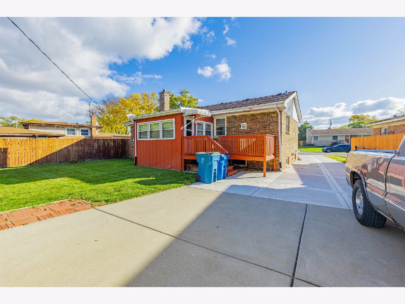
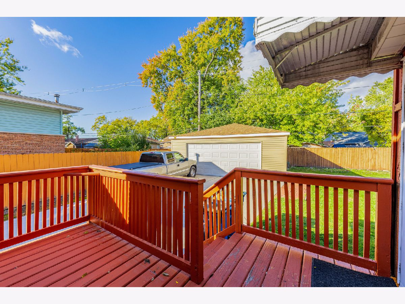
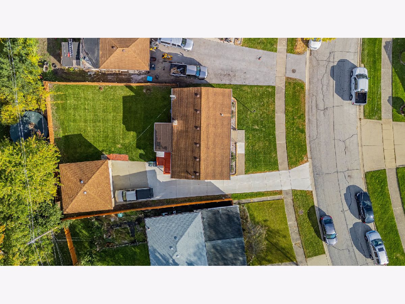
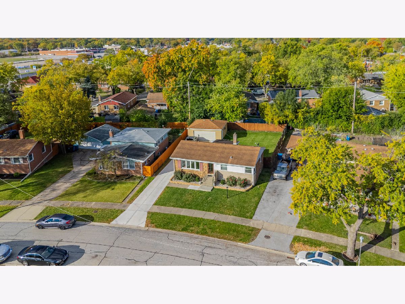
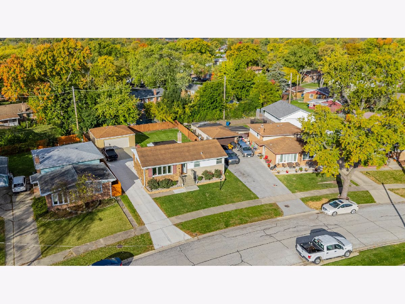

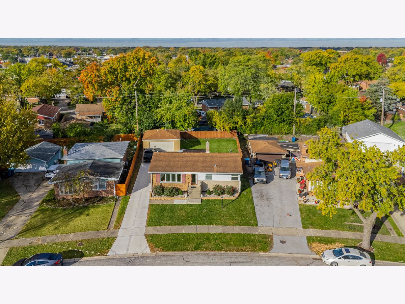
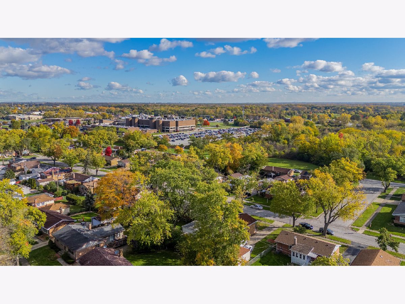
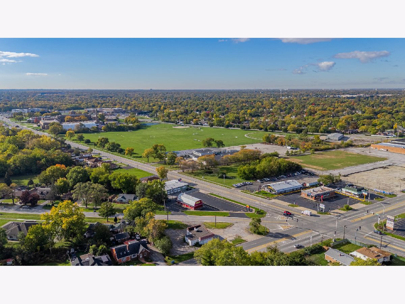
Room Specifics
Total Bedrooms: 3
Bedrooms Above Ground: 3
Bedrooms Below Ground: 0
Dimensions: —
Floor Type: —
Dimensions: —
Floor Type: —
Full Bathrooms: 2
Bathroom Amenities: —
Bathroom in Basement: 1
Rooms: —
Basement Description: —
Other Specifics
| 2 | |
| — | |
| — | |
| — | |
| — | |
| 55 x 175 | |
| — | |
| — | |
| — | |
| — | |
| Not in DB | |
| — | |
| — | |
| — | |
| — |
Tax History
| Year | Property Taxes |
|---|---|
| 2015 | $4,096 |
| 2025 | $5,049 |
Contact Agent
Nearby Similar Homes
Nearby Sold Comparables
Contact Agent
Listing Provided By
Realty of America, LLC


