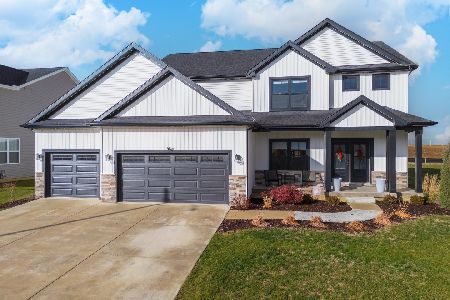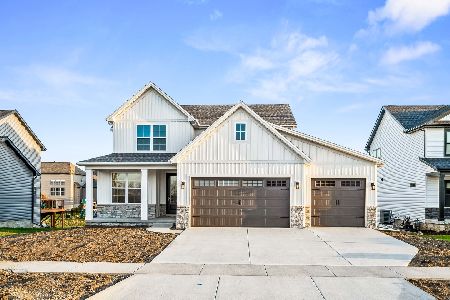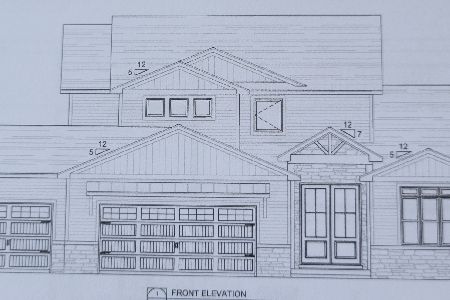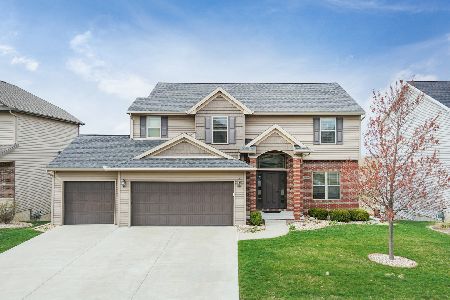5005 Finlen Lane, Bloomington, Illinois 61705
$559,900
|
For Sale
|
|
| Status: | Active |
| Sqft: | 3,795 |
| Cost/Sqft: | $148 |
| Beds: | 4 |
| Baths: | 4 |
| Year Built: | 2025 |
| Property Taxes: | $99 |
| Days On Market: | 272 |
| Lot Size: | 0,19 |
Description
***SELLER NOW OFFERING 1-0 MORTGAGE RATE BUYDOWN for an accepted offer that closes by 12/31/25. This offer reduces the interest rate for the first year! Welcome to 5005 Finlen Drive, a breathtaking 5-bedroom, 3.5-bathroom new construction masterpiece by Jodi Construction and Vision Ventures Construction & Remodeling, located in the newest section of the highly sought-after Groves at Kickapoo Creek Subdivision in Bloomington, IL. This 1.5-story custom-built home blends step-above style with unmatched functionality, designed for modern living. Step into the stunning great room, where soaring ceilings and a stylish fireplace create an inviting ambiance, seamlessly flowing into the eat-in kitchen. The kitchen is an entertainer's dream, featuring a large pantry, a massive island, and access to a 20 x 14 deck overlooking the backyard. Wide plank hardwood floors grace the entire main level, complemented by a dedicated office/den space for work or relaxation. The main floor also includes a luxurious primary suite with an en suite bathroom and a convenient half bath. Upstairs, find three additional bedrooms and a full bathroom, offering ample space for family or guests. The daylight basement is a showpiece, boasting a sprawling 17 x 30 family room, a fifth bedroom, a full bathroom, a versatile bonus room, and abundant storage. Daylight windows flood the lower level with natural light, enhancing its warm, welcoming feel. Outside, the home's striking curb appeal is matched by a spacious three-car garage and meticulous craftsmanship throughout. This custom build in the Groves at Kickapoo Creek Subdivision exemplifies quality and sophistication, making it a rare opportunity in one of Bloomington's premier communities. Don't miss your chance to own this exceptional home-schedule your private tour today!
Property Specifics
| Single Family | |
| — | |
| — | |
| 2025 | |
| — | |
| — | |
| No | |
| 0.19 |
| — | |
| Grove On Kickapoo Creek | |
| — / Not Applicable | |
| — | |
| — | |
| — | |
| 12324063 | |
| 2208427006 |
Nearby Schools
| NAME: | DISTRICT: | DISTANCE: | |
|---|---|---|---|
|
Grade School
Benjamin Elementary |
5 | — | |
|
Middle School
Evans Jr High |
5 | Not in DB | |
|
High School
Normal Community High School |
5 | Not in DB | |
Property History
| DATE: | EVENT: | PRICE: | SOURCE: |
|---|---|---|---|
| — | Last price change | $564,900 | MRED MLS |
| 24 Apr, 2025 | Listed for sale | $564,900 | MRED MLS |
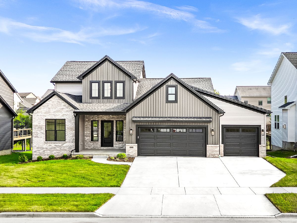
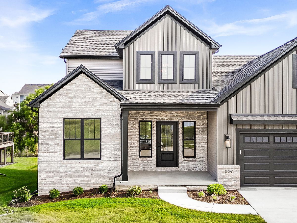
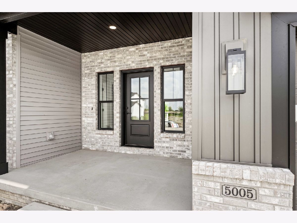
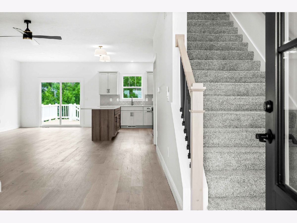
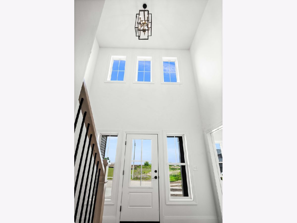
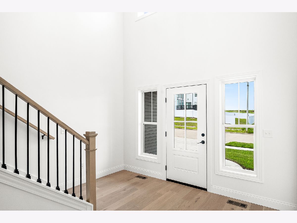
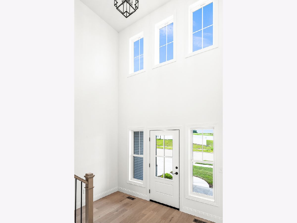
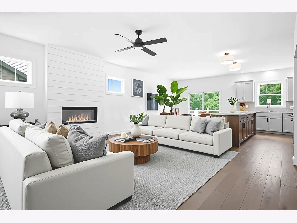
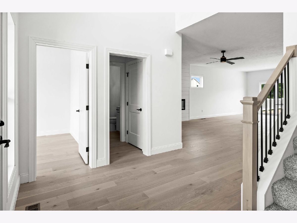
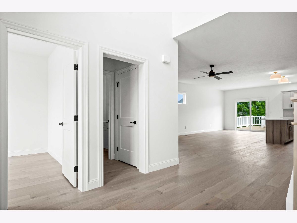
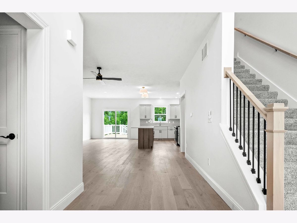
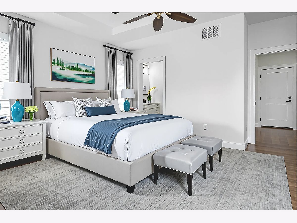
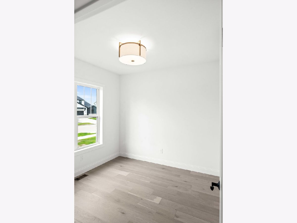
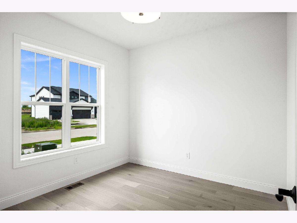
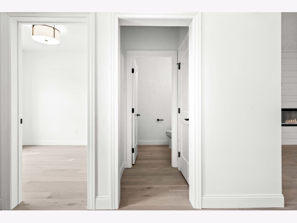
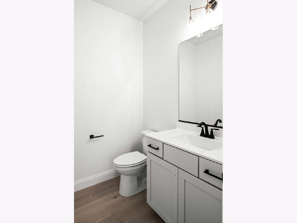
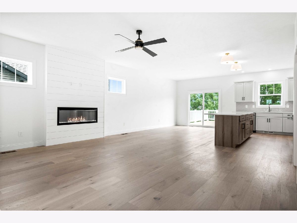
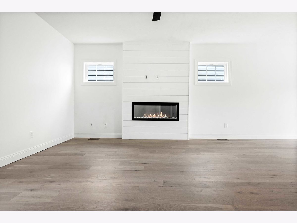
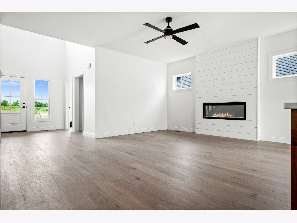
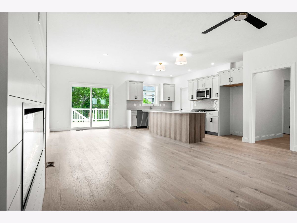
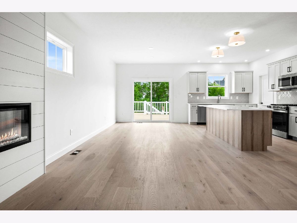
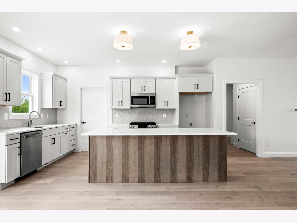
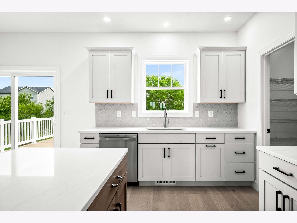
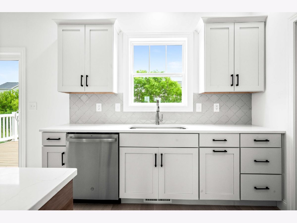
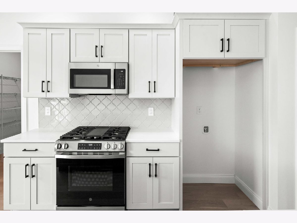
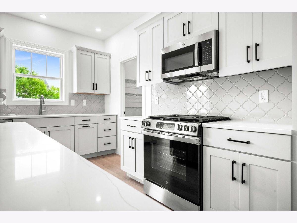
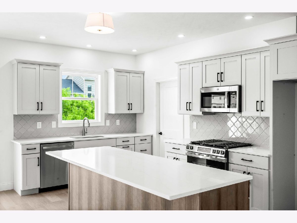
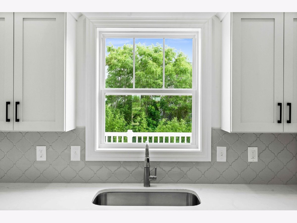
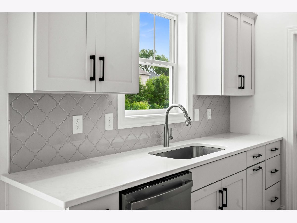
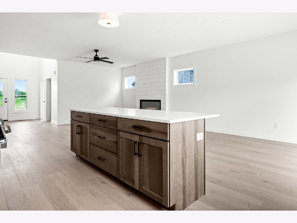
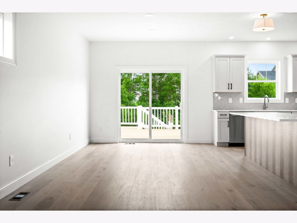
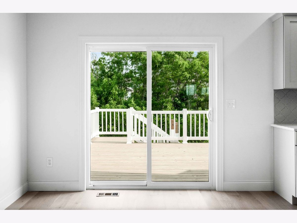
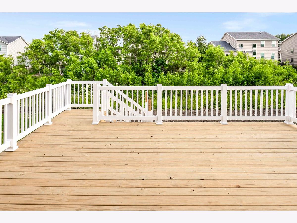
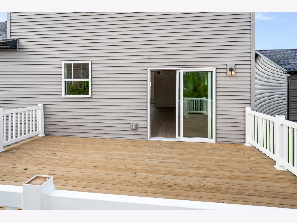
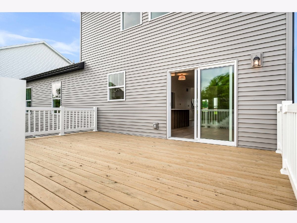
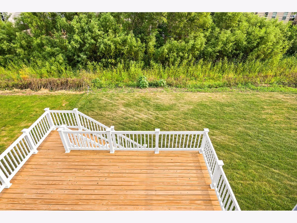
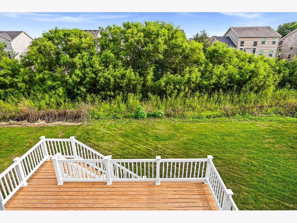
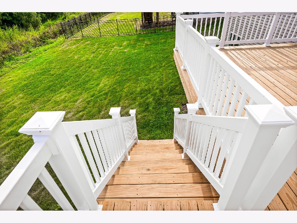
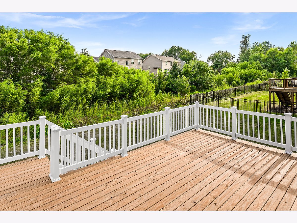
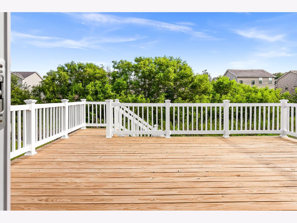
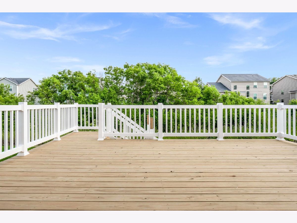
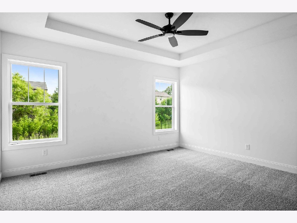
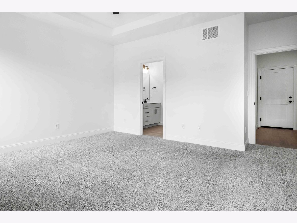
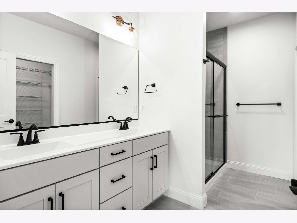
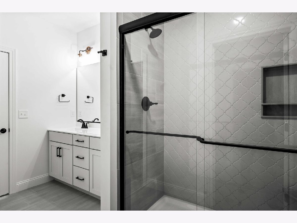
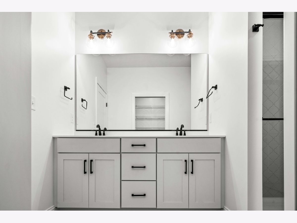
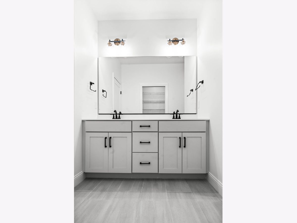
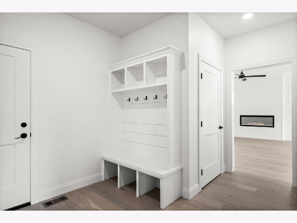
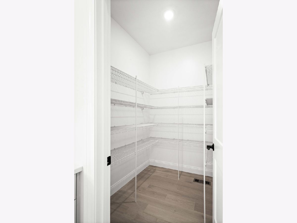
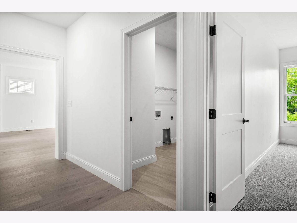
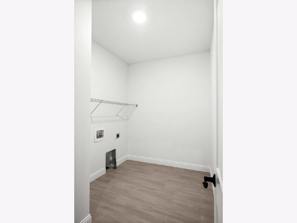
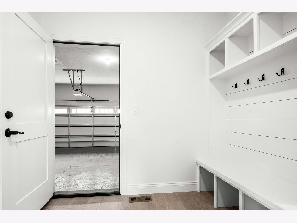
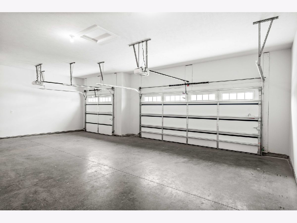
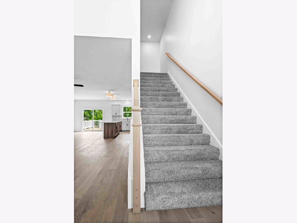
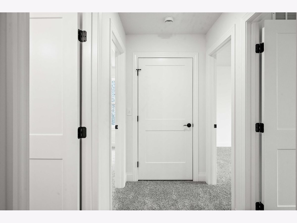
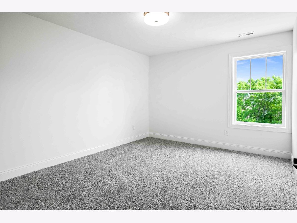
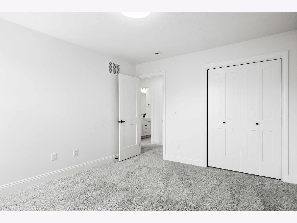
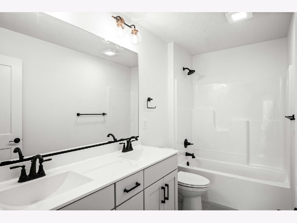
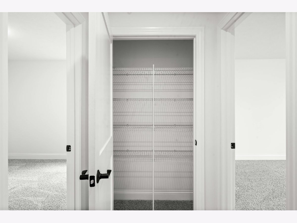
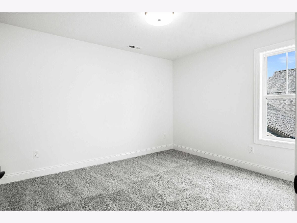
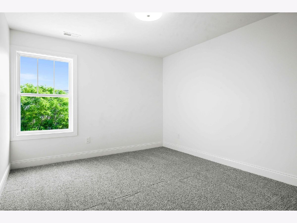
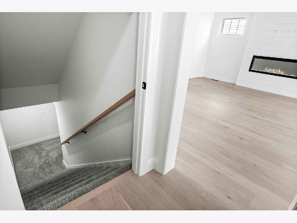
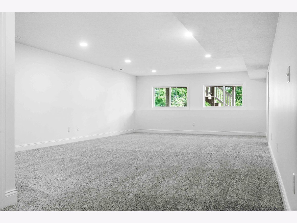
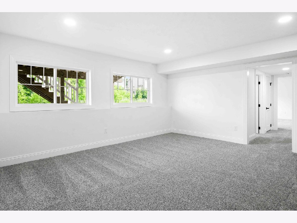
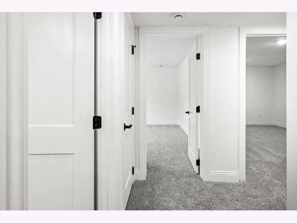
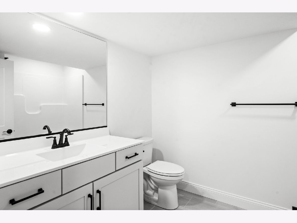
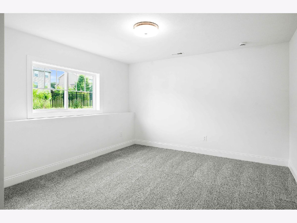
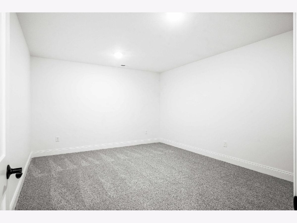
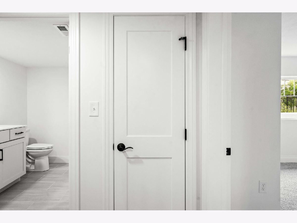
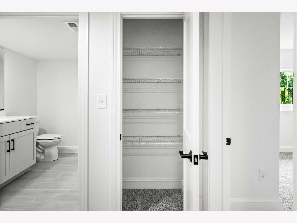
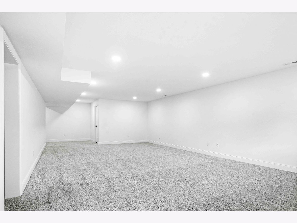
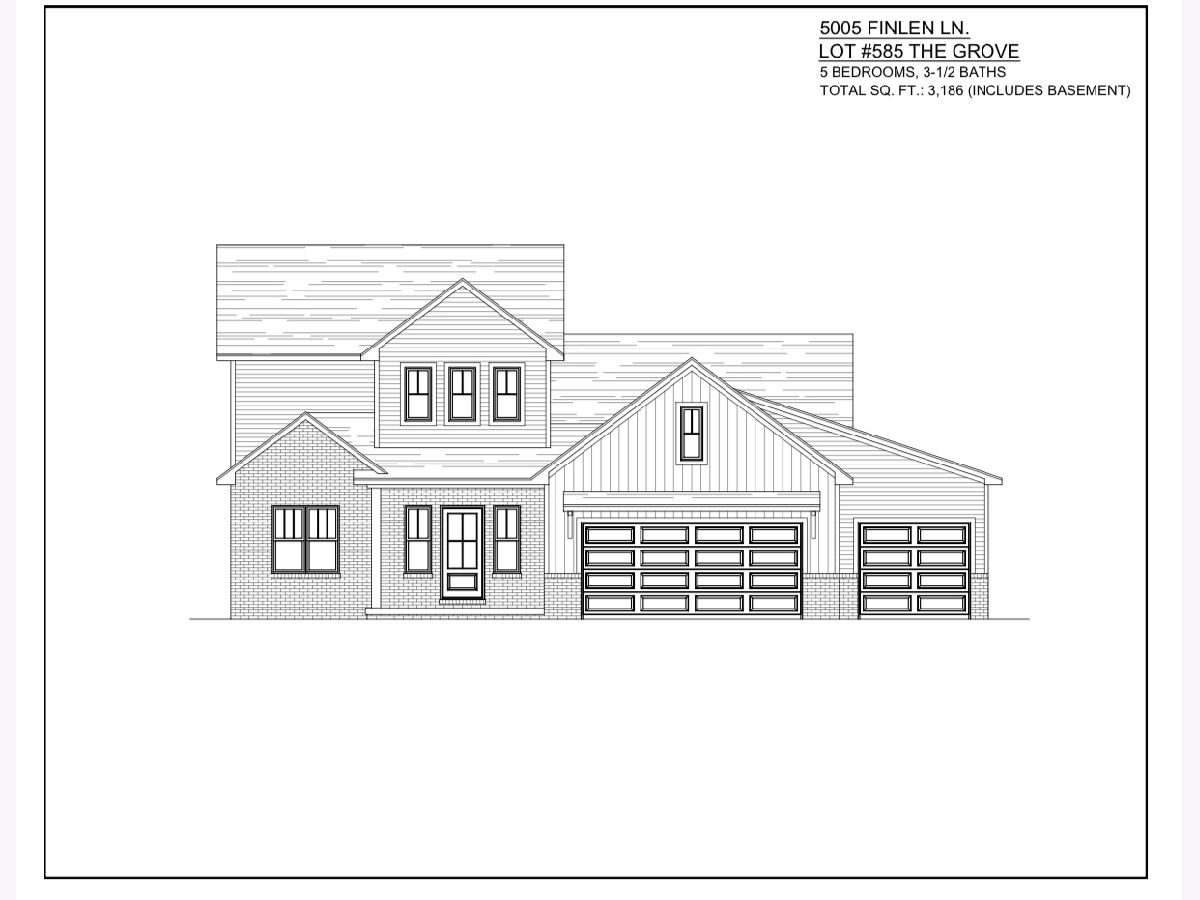
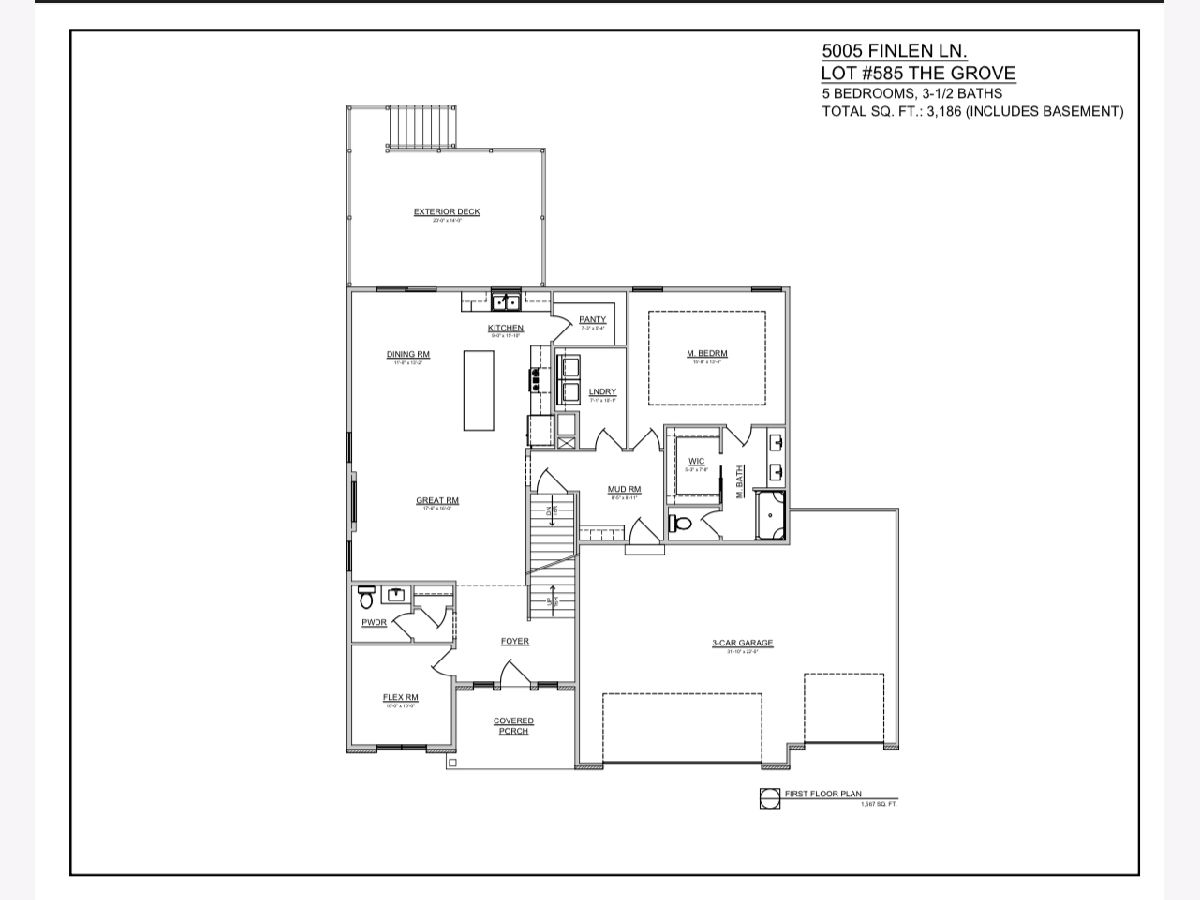
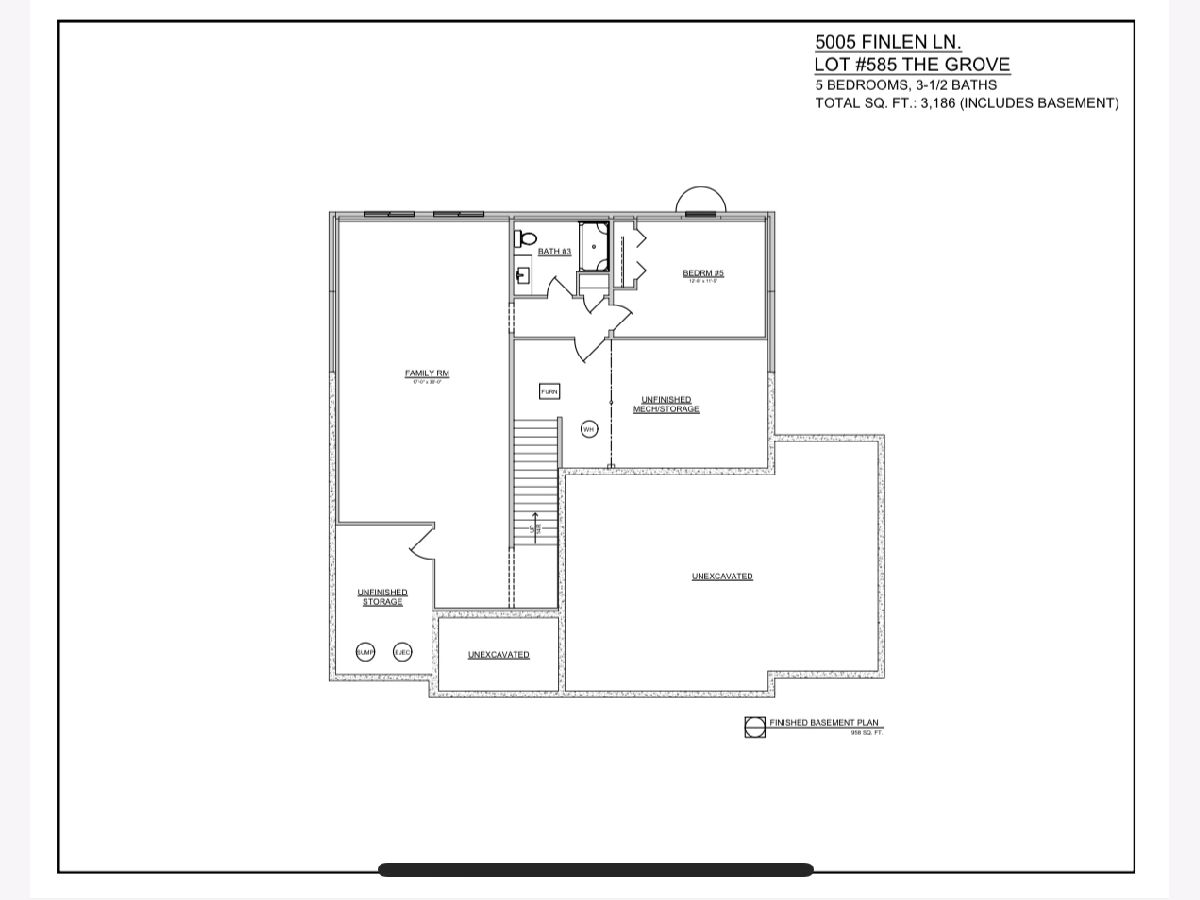
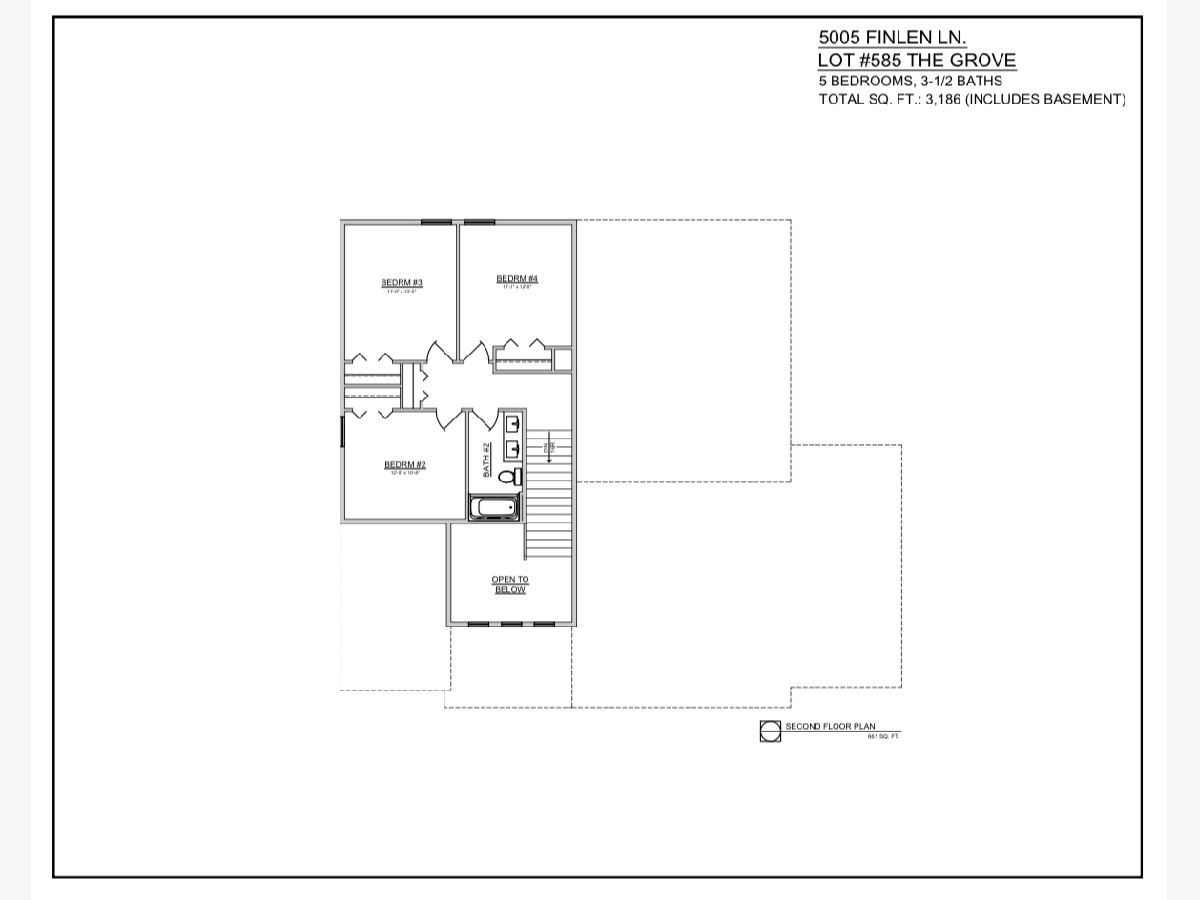
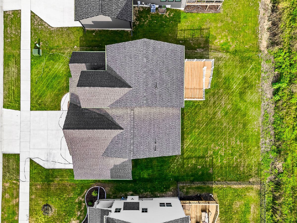
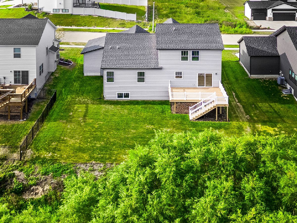
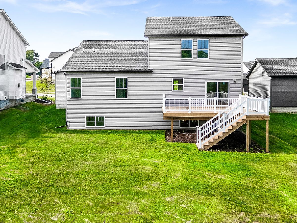
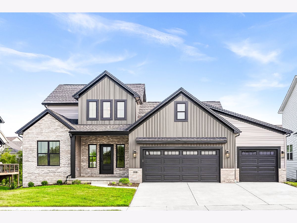
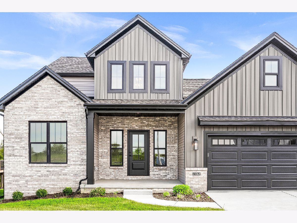
Room Specifics
Total Bedrooms: 5
Bedrooms Above Ground: 4
Bedrooms Below Ground: 1
Dimensions: —
Floor Type: —
Dimensions: —
Floor Type: —
Dimensions: —
Floor Type: —
Dimensions: —
Floor Type: —
Full Bathrooms: 4
Bathroom Amenities: Double Sink
Bathroom in Basement: 1
Rooms: —
Basement Description: —
Other Specifics
| 3 | |
| — | |
| — | |
| — | |
| — | |
| 68X120 | |
| — | |
| — | |
| — | |
| — | |
| Not in DB | |
| — | |
| — | |
| — | |
| — |
Tax History
| Year | Property Taxes |
|---|---|
| — | $99 |
Contact Agent
Nearby Similar Homes
Nearby Sold Comparables
Contact Agent
Listing Provided By
RE/MAX Rising

