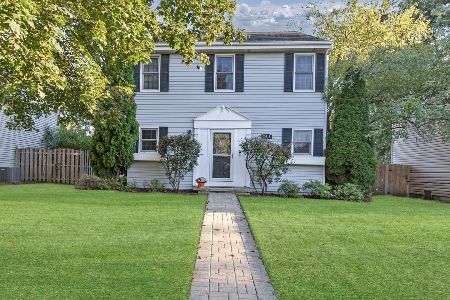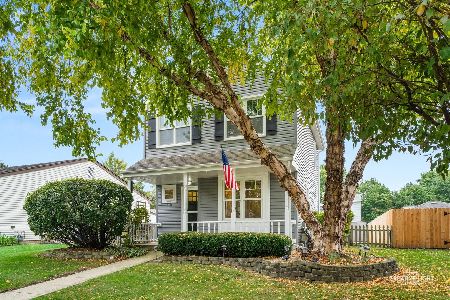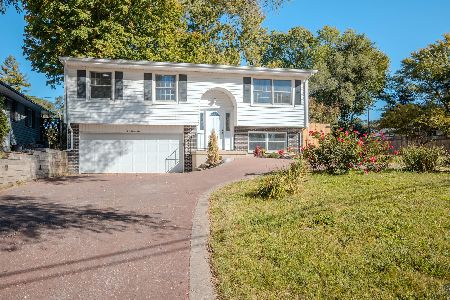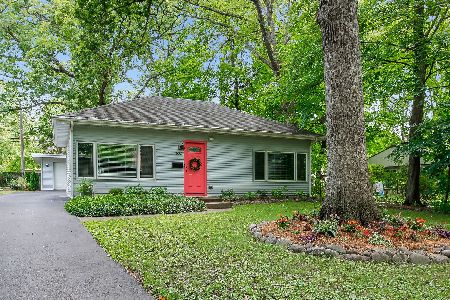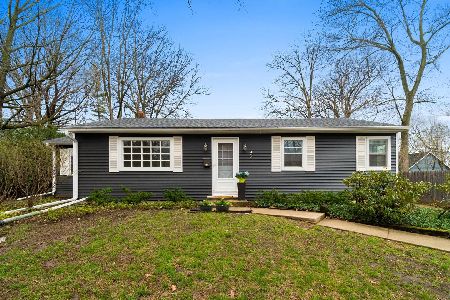501 Dodson Street, Geneva, Illinois 60134
$369,900
|
For Sale
|
|
| Status: | Contingent |
| Sqft: | 1,386 |
| Cost/Sqft: | $267 |
| Beds: | 3 |
| Baths: | 1 |
| Year Built: | 1929 |
| Property Taxes: | $6,848 |
| Days On Market: | 7 |
| Lot Size: | 0,23 |
Description
CHARM ABOUNDS IN THIS LOVELY GENEVA HOME! Built in 1929, this timeless residence blends classic character with everyday comfort. From the moment you step through the arched front door, you'll appreciate the architectural details that make this home so special, including numerous arched doorways and a warm, inviting floor plan throughout. The spacious living room features a beautiful fireplace and opens to a separate dining room which is ideal for gatherings and celebrations. The kitchen connects conveniently to a large 1.5-car garage with wood wainscoting on the ceiling, offering unique style and function, as well as easy access to the basement. Upstairs, you'll find generously sized bedrooms - the primary suite includes two closets, while the second bedroom offers a large walk-in closet. Relax and unwind in the amazing screened-in porch overlooking a large, private yard with mature trees and partial fencing - a perfect setting for outdoor entertaining, curling up with a good book, or enjoying a tranquil morning cup of coffee. Updates include zoned HVAC and almost all the windows are new/newer. Ideally located near shopping, restaurants, schools, and transportation, this home combines convenience, character, and comfort in one beautiful package. A home you'll be proud to own!
Property Specifics
| Single Family | |
| — | |
| — | |
| 1929 | |
| — | |
| — | |
| No | |
| 0.23 |
| Kane | |
| — | |
| — / Not Applicable | |
| — | |
| — | |
| — | |
| 12493067 | |
| 1202328026 |
Nearby Schools
| NAME: | DISTRICT: | DISTANCE: | |
|---|---|---|---|
|
Grade School
Harrison Street Elementary Schoo |
304 | — | |
|
Middle School
Geneva Middle School |
304 | Not in DB | |
|
High School
Geneva Community High School |
304 | Not in DB | |
Property History
| DATE: | EVENT: | PRICE: | SOURCE: |
|---|---|---|---|
| 22 Oct, 2025 | Under contract | $369,900 | MRED MLS |
| 17 Oct, 2025 | Listed for sale | $369,900 | MRED MLS |
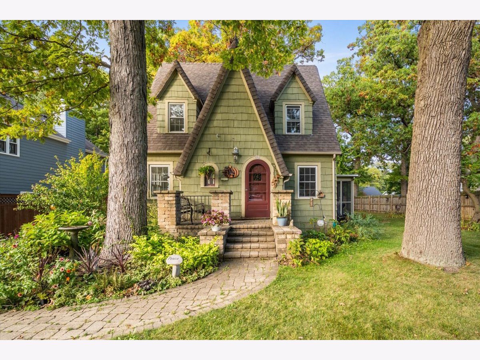
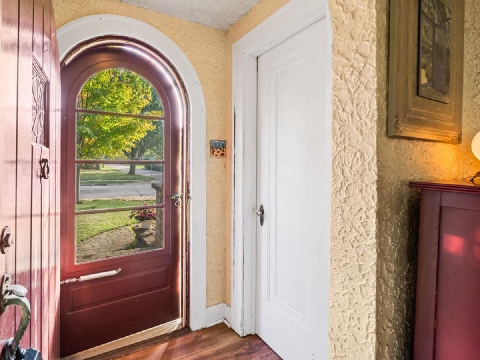
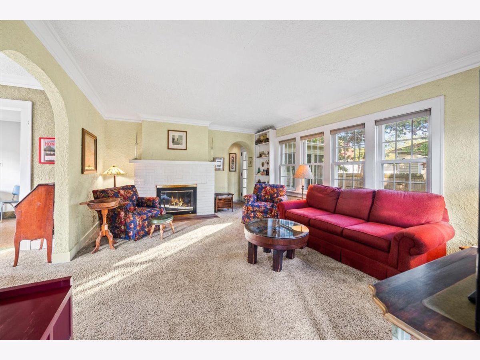
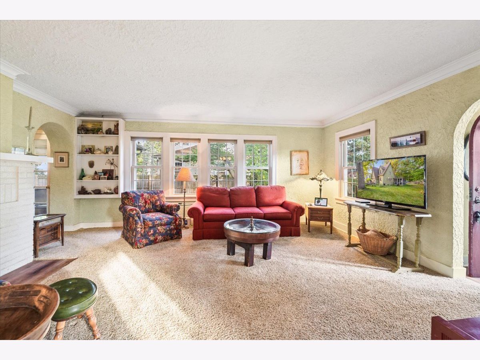
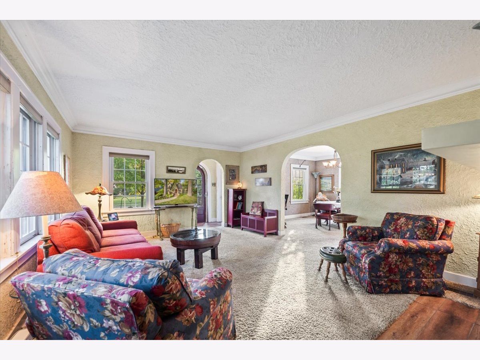
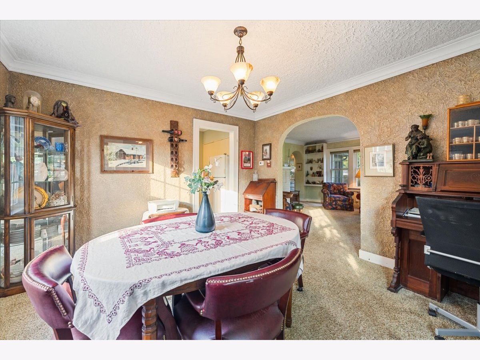
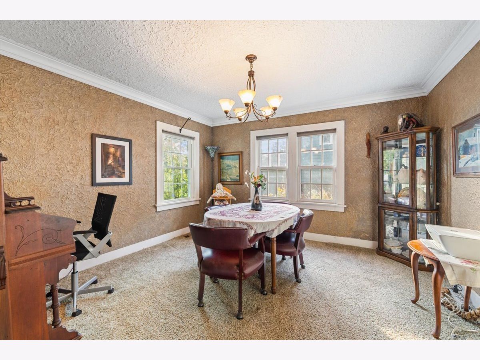
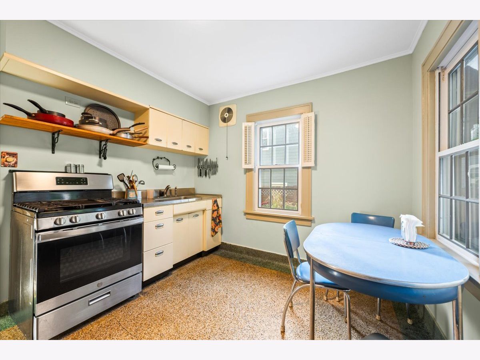
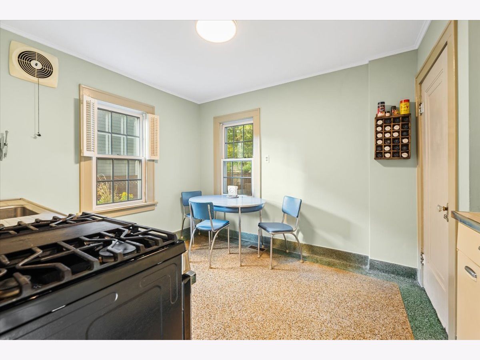
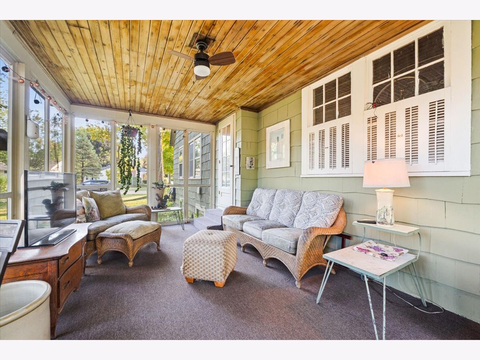
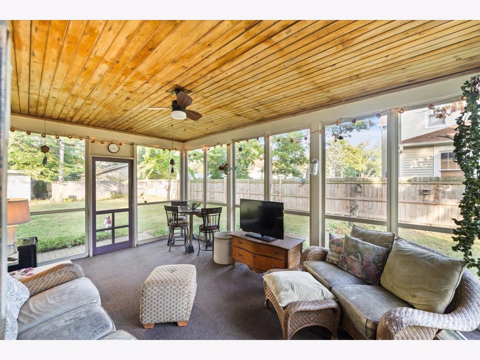
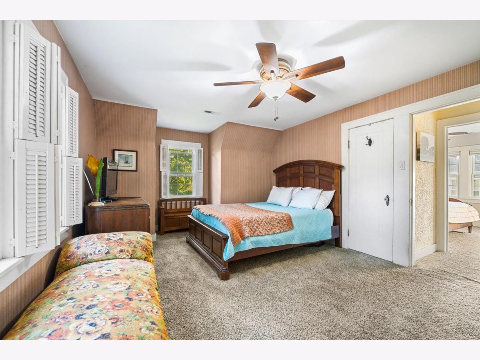
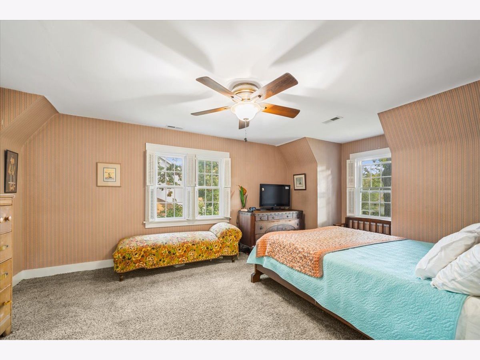
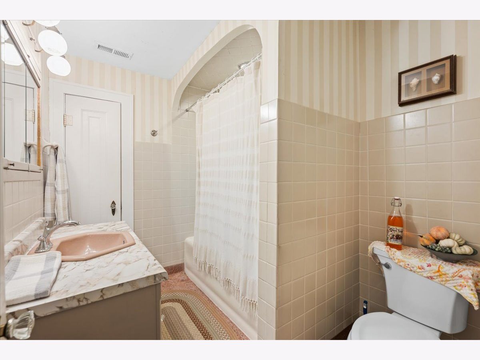
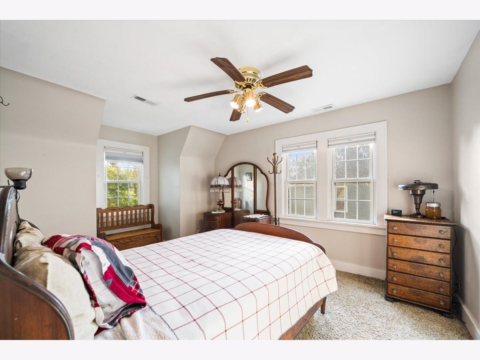
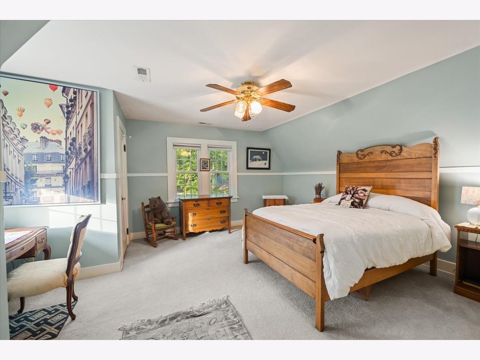
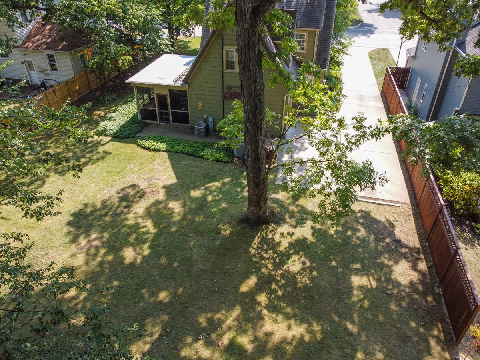
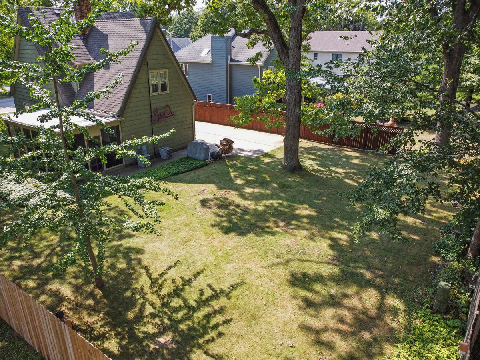
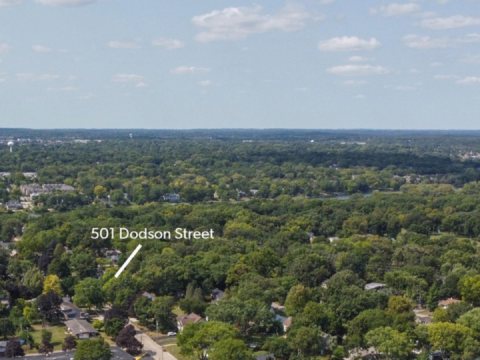
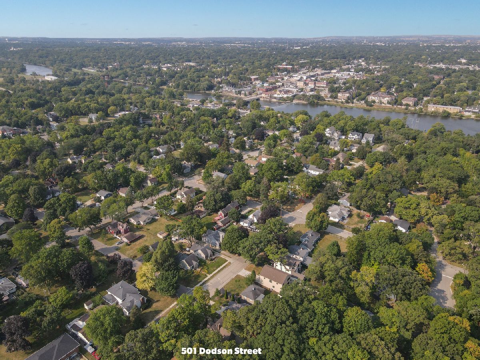
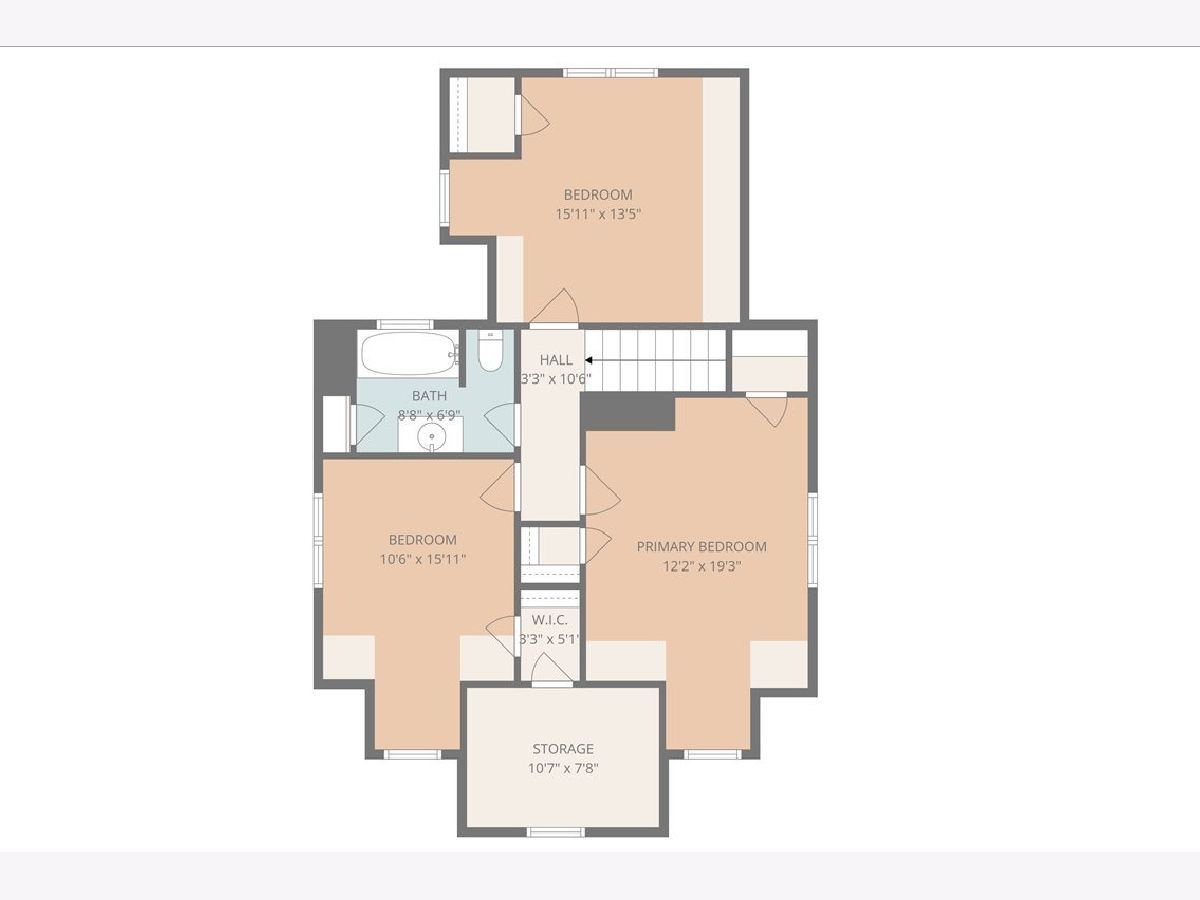
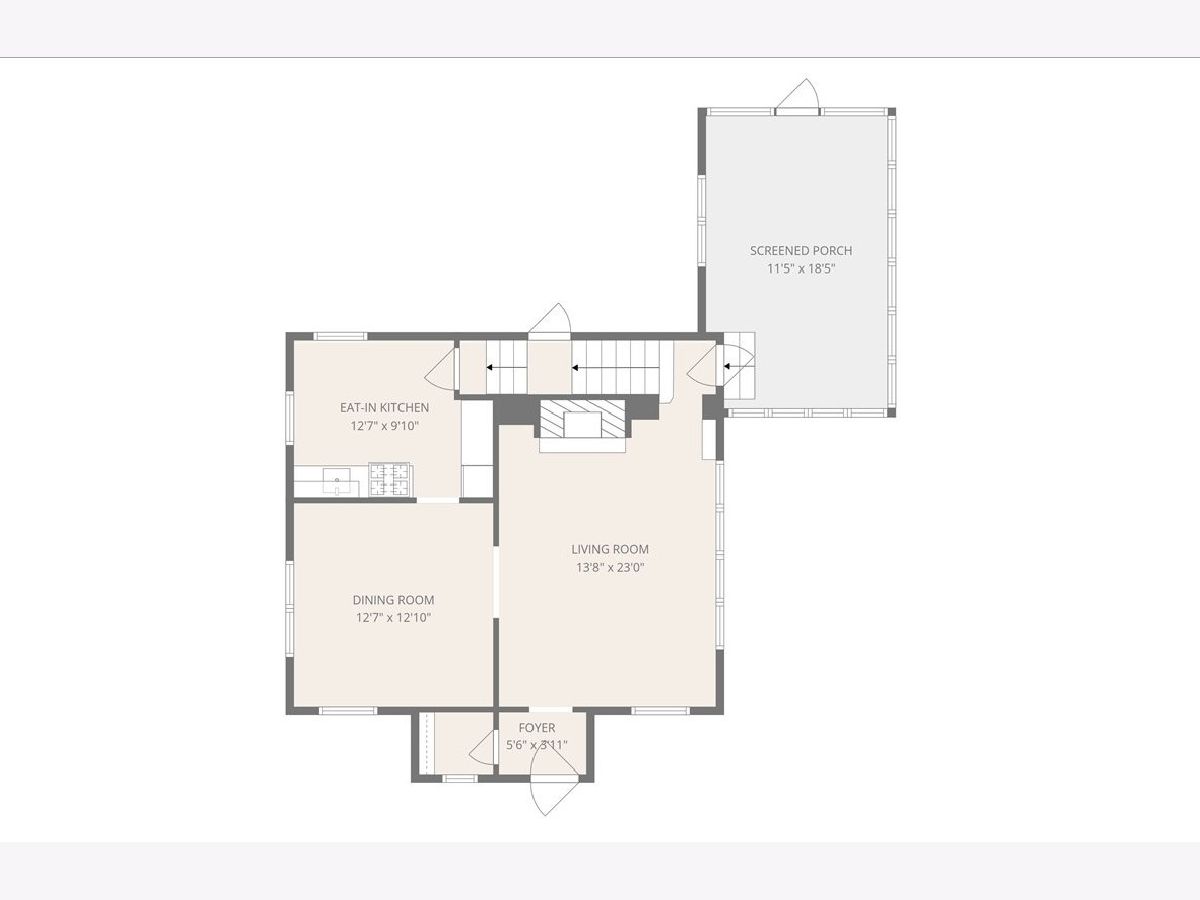
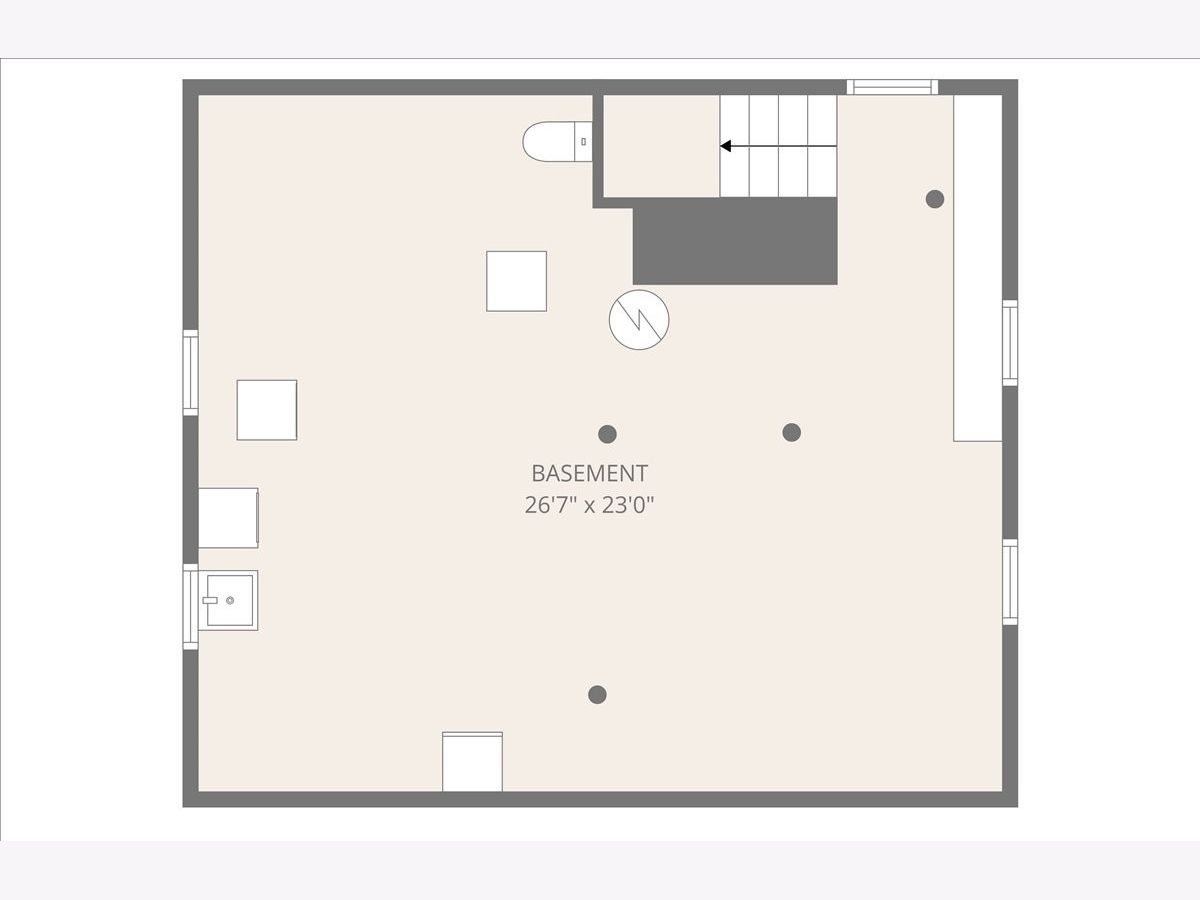
Room Specifics
Total Bedrooms: 3
Bedrooms Above Ground: 3
Bedrooms Below Ground: 0
Dimensions: —
Floor Type: —
Dimensions: —
Floor Type: —
Full Bathrooms: 1
Bathroom Amenities: —
Bathroom in Basement: 0
Rooms: —
Basement Description: —
Other Specifics
| 1.5 | |
| — | |
| — | |
| — | |
| — | |
| 132 X 75 | |
| Full,Pull Down Stair | |
| — | |
| — | |
| — | |
| Not in DB | |
| — | |
| — | |
| — | |
| — |
Tax History
| Year | Property Taxes |
|---|---|
| 2025 | $6,848 |
Contact Agent
Nearby Similar Homes
Nearby Sold Comparables
Contact Agent
Listing Provided By
@properties Christie's International Real Estate

