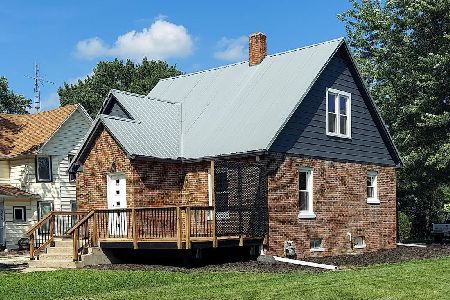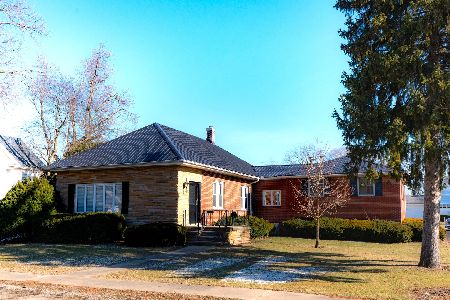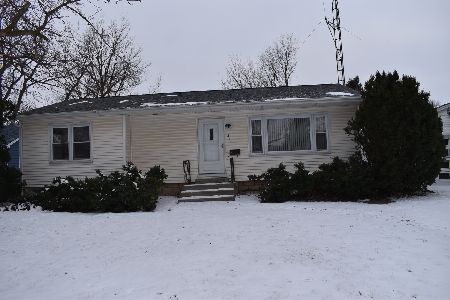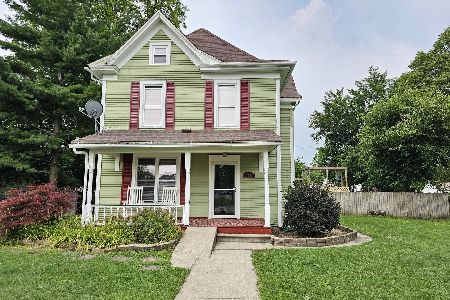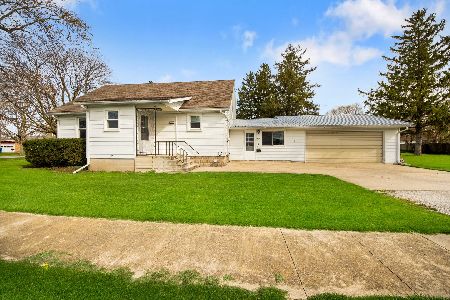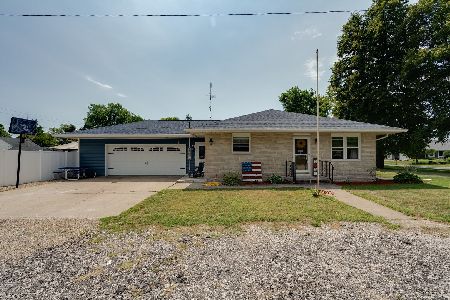501 Main Street, Flanagan, Illinois 61740
$205,000
|
For Sale
|
|
| Status: | Active |
| Sqft: | 2,118 |
| Cost/Sqft: | $97 |
| Beds: | 3 |
| Baths: | 2 |
| Year Built: | 1950 |
| Property Taxes: | $4,191 |
| Days On Market: | 93 |
| Lot Size: | 0,32 |
Description
Don't Let This One Get Away - Spacious Ranch on a Corner Lot in Flanagan! Welcome to 501 S Main St., Flanagan, IL - a beautifully maintained brick and vinyl ranch-style home situated on an extra-large corner lot in a quiet neighborhood. This inviting home features: 3 spacious bedrooms, two with direct access to a 19' x 16' concrete patio - perfect for morning coffee or evening relaxation. 2 full bathrooms, A cozy living room with a gas fireplace, Kitchen with breakfast nook, plus a formal dining room, laundry room, mud room, and a versatile bonus room. A massive 26' x 36' attached two-car garage with patio access, Garden shed for extra storage, Partial unfinished basement offering ample storage space. Recent updates include a Trane furnace (2016) and a gas water heater (2018). The home also features a hook-up for a portable generator, adding peace of mind during storm season. Whether you're looking for space, comfort, or a place to entertain, this home has it all. Schedule your showing today - this gem won't last long
Property Specifics
| Single Family | |
| — | |
| — | |
| 1950 | |
| — | |
| — | |
| No | |
| 0.32 |
| Livingston | |
| Not Applicable | |
| — / Not Applicable | |
| — | |
| — | |
| — | |
| 12510166 | |
| 131322456008 |
Nearby Schools
| NAME: | DISTRICT: | DISTANCE: | |
|---|---|---|---|
|
Grade School
Flanagan Elementary |
74 | — | |
|
Middle School
Flanagan-cornell Jr High |
74 | Not in DB | |
|
High School
Flanagan-cornell High School |
74 | Not in DB | |
Property History
| DATE: | EVENT: | PRICE: | SOURCE: |
|---|---|---|---|
| — | Last price change | $215,000 | MRED MLS |
| 3 Nov, 2025 | Listed for sale | $215,000 | MRED MLS |
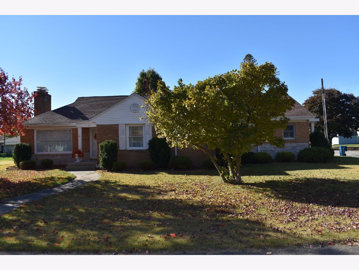
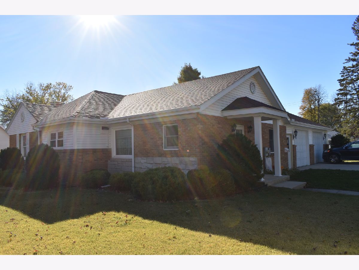
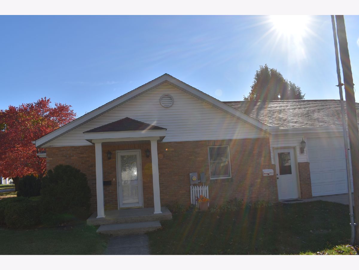
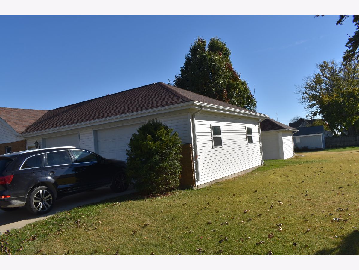
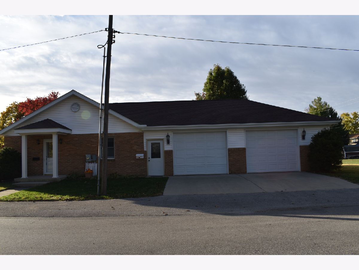
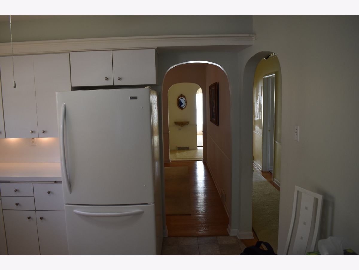
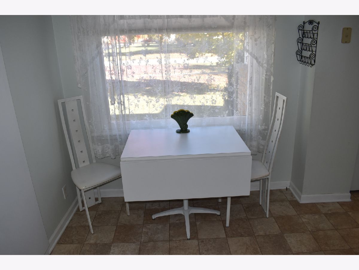
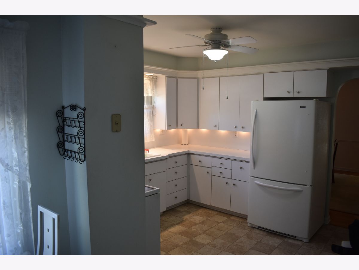
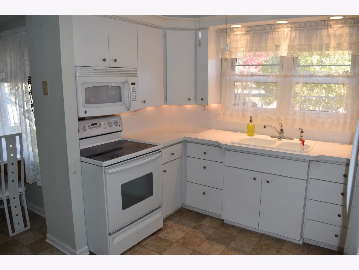
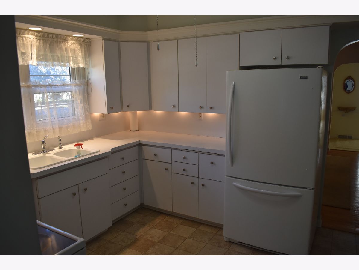
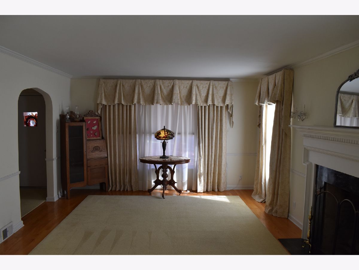
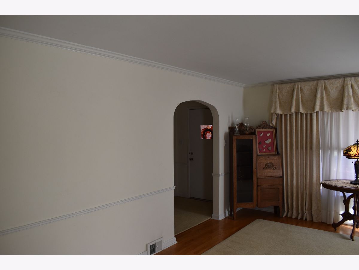
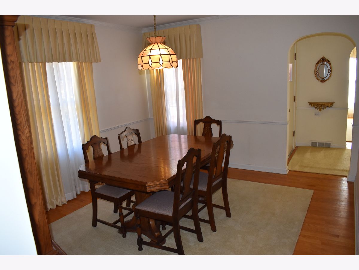
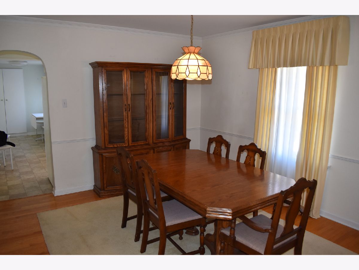
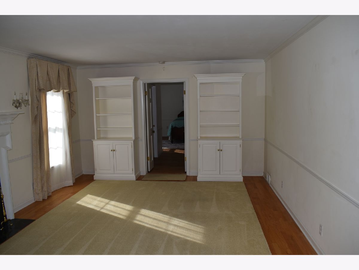
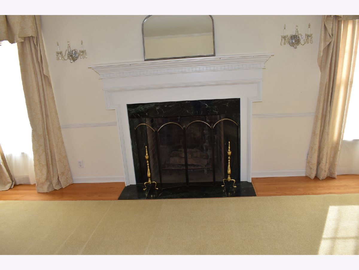
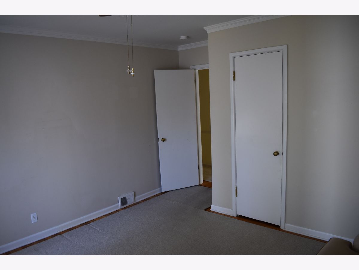
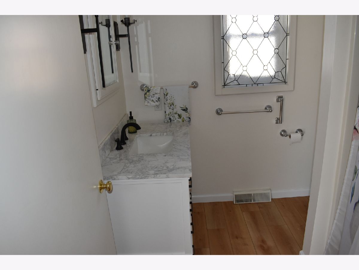
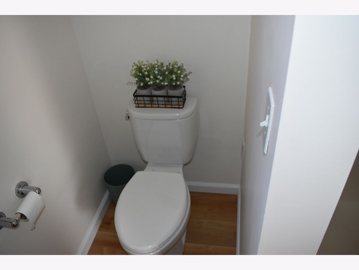
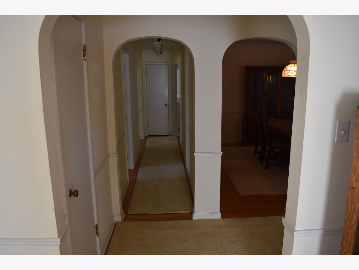
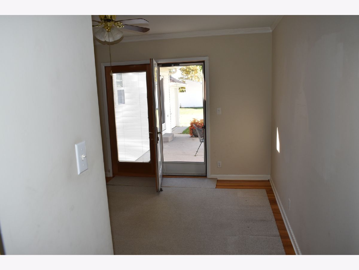
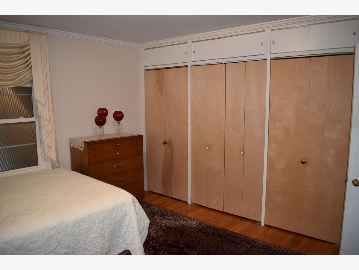
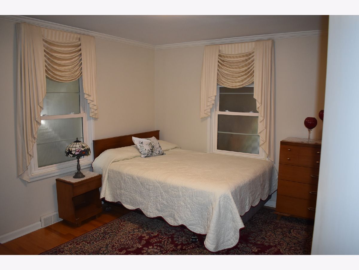
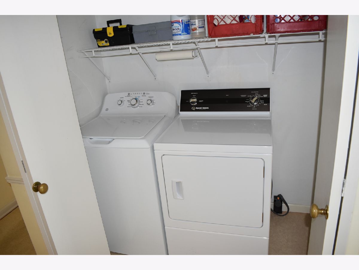
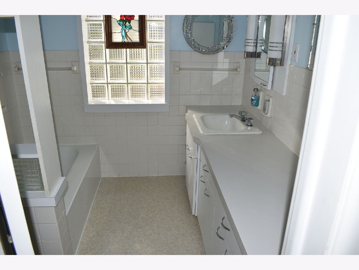
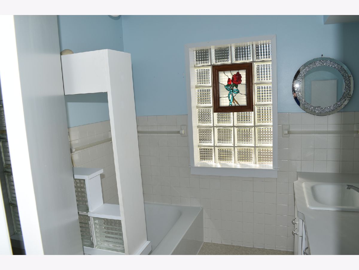
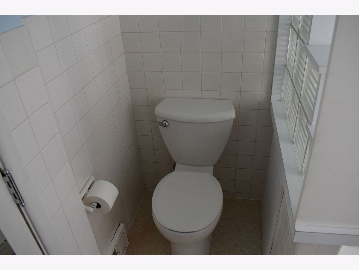
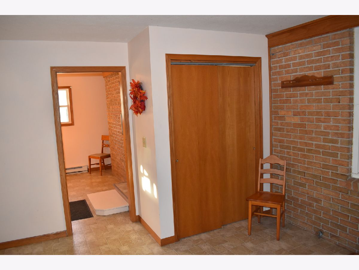
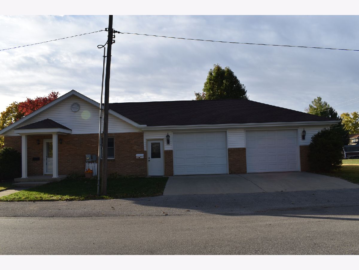
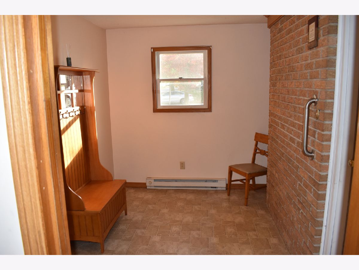
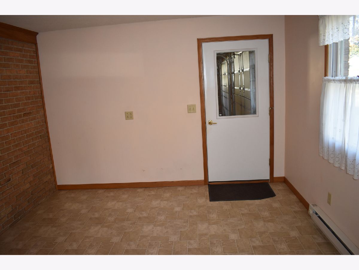
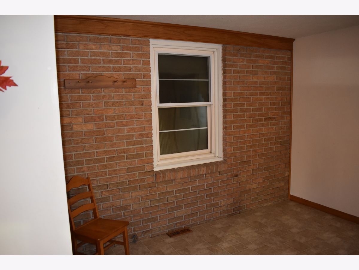
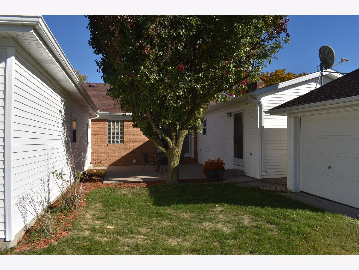
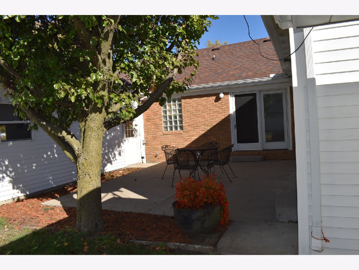
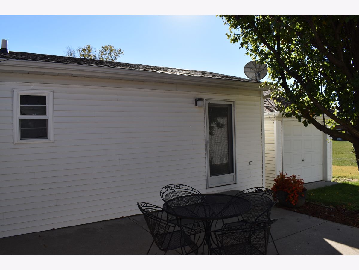
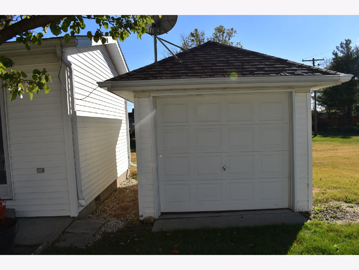
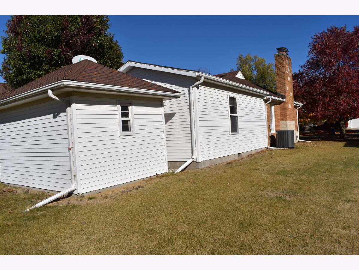
Room Specifics
Total Bedrooms: 3
Bedrooms Above Ground: 3
Bedrooms Below Ground: 0
Dimensions: —
Floor Type: —
Dimensions: —
Floor Type: —
Full Bathrooms: 2
Bathroom Amenities: —
Bathroom in Basement: 0
Rooms: —
Basement Description: —
Other Specifics
| 2 | |
| — | |
| — | |
| — | |
| — | |
| 92 x 150 | |
| Pull Down Stair,Unfinished | |
| — | |
| — | |
| — | |
| Not in DB | |
| — | |
| — | |
| — | |
| — |
Tax History
| Year | Property Taxes |
|---|---|
| — | $4,191 |
Contact Agent
Nearby Similar Homes
Nearby Sold Comparables
Contact Agent
Listing Provided By
Lyons Sullivan Realty Inc

