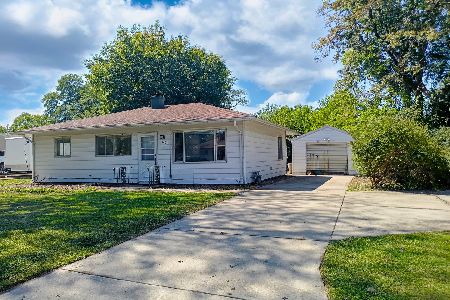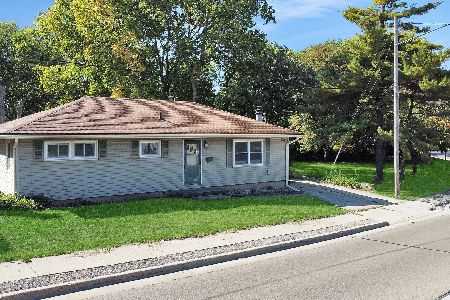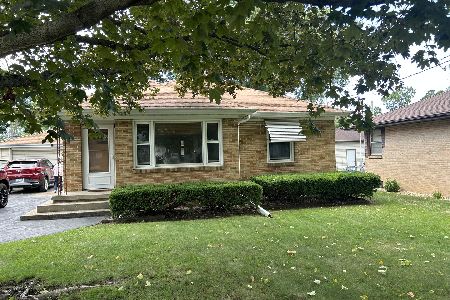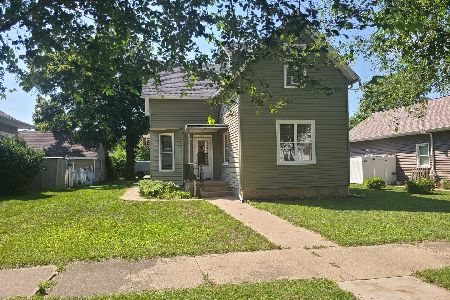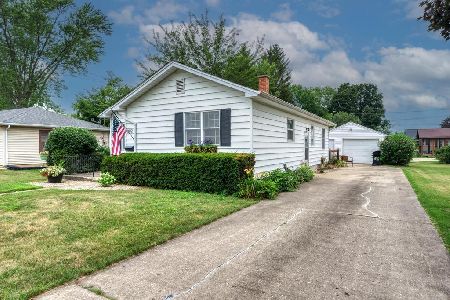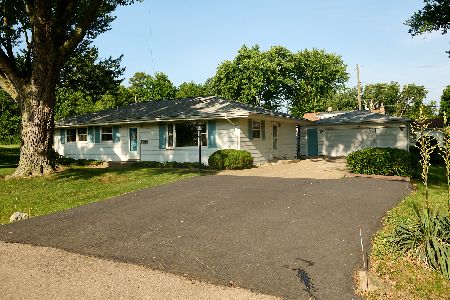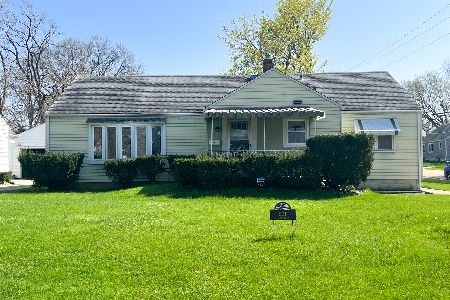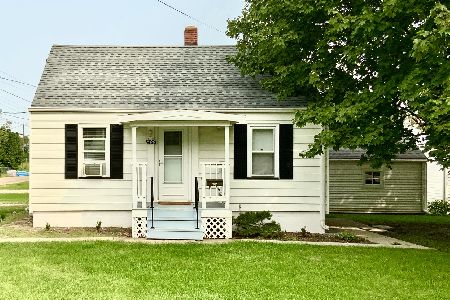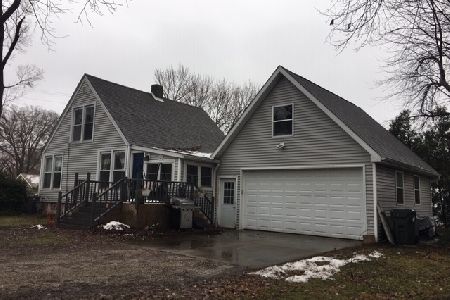501 Mason Street, Ottawa, Illinois 61350
$175,000
|
For Sale
|
|
| Status: | New |
| Sqft: | 1,274 |
| Cost/Sqft: | $137 |
| Beds: | 3 |
| Baths: | 1 |
| Year Built: | 1941 |
| Property Taxes: | $4,350 |
| Days On Market: | 0 |
| Lot Size: | 0,20 |
Description
Searching for a home with room to spread out? This charming and super clean 3-bedroom ranch on Ottawa's south side offers the perfect blend of comfort, convenience, and character. Just minutes from Starved Rock, Matthiessen, and Buffalo Rock State Parks, it's an ideal location for nature lovers while still being close to shopping, schools, and Ottawa's vibrant downtown with its rivers, shops, and incredible restaurants. Inside, you'll find a bright and spacious living room, a large family room for gatherings, and a full basement with abundant storage, laundry area, plus an additional shower and toilet for extra convenience. The home sits on a generous lot with massive front and back yards, perfect for outdoor activities or simply enjoying a little extra elbow room. A detached one-car garage and storage shed add even more functionality. With everything you need on the first floor, this home is a great fit for anyone-from first-time buyers to those looking for a comfortable downsizing option. Well-maintained and move-in ready, this is truly a home you won't want to let slip away!
Property Specifics
| Single Family | |
| — | |
| — | |
| 1941 | |
| — | |
| — | |
| No | |
| 0.2 |
| — | |
| — | |
| — / Not Applicable | |
| — | |
| — | |
| — | |
| 12473878 | |
| 2213303001 |
Nearby Schools
| NAME: | DISTRICT: | DISTANCE: | |
|---|---|---|---|
|
High School
Ottawa Township High School |
140 | Not in DB | |
Property History
| DATE: | EVENT: | PRICE: | SOURCE: |
|---|---|---|---|
| 8 Jun, 2022 | Sold | $112,000 | MRED MLS |
| 12 May, 2022 | Under contract | $105,000 | MRED MLS |
| 28 Apr, 2022 | Listed for sale | $105,000 | MRED MLS |
| 22 Dec, 2022 | Sold | $140,000 | MRED MLS |
| 29 Oct, 2022 | Under contract | $159,900 | MRED MLS |
| 28 Sep, 2022 | Listed for sale | $159,900 | MRED MLS |
| 21 Sep, 2025 | Listed for sale | $175,000 | MRED MLS |
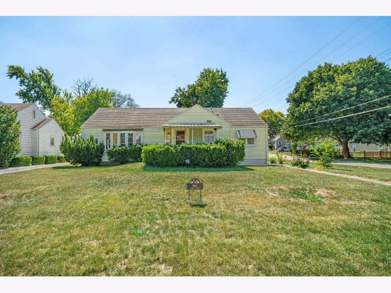
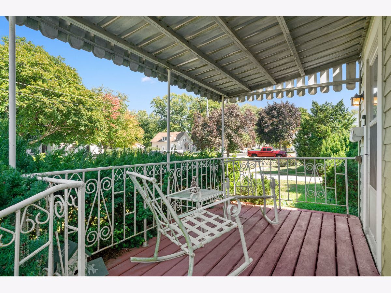
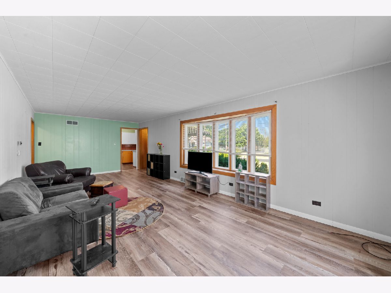
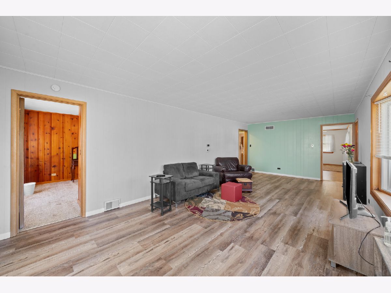
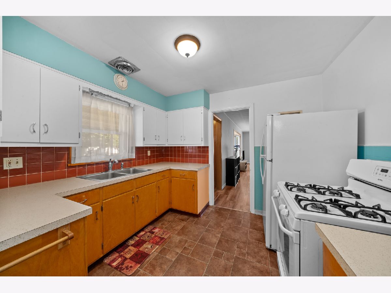
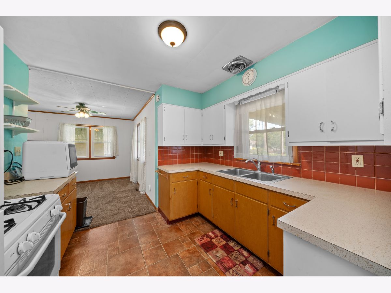
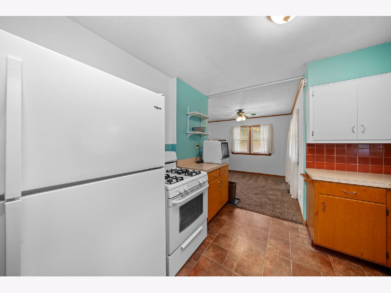
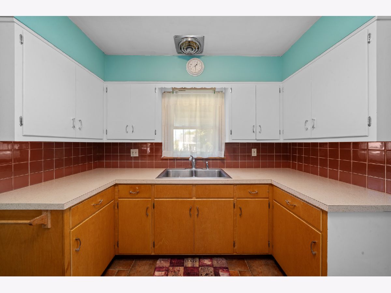
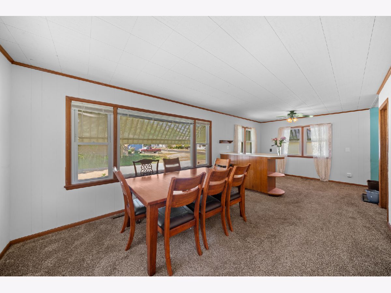
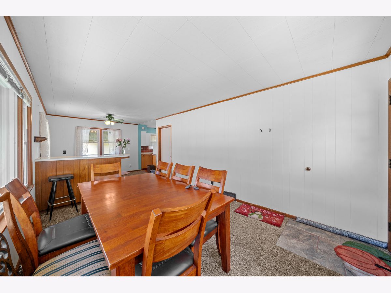
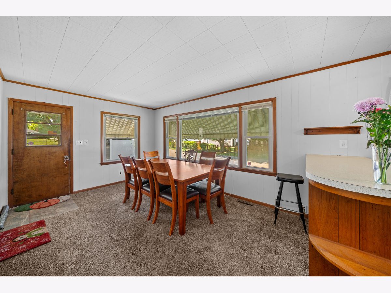
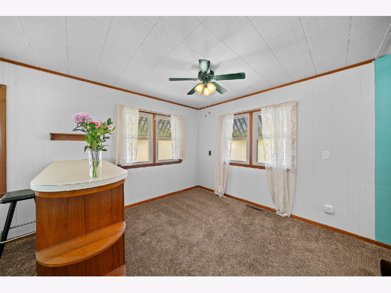
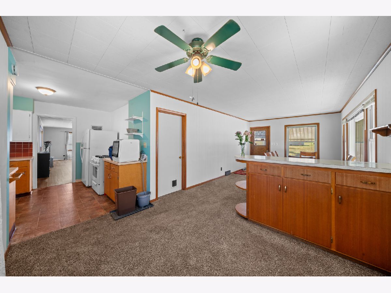
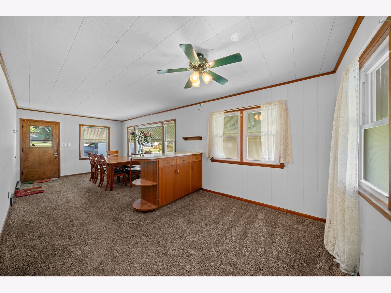
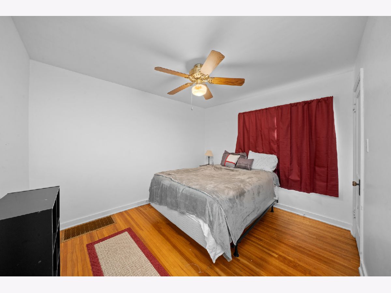
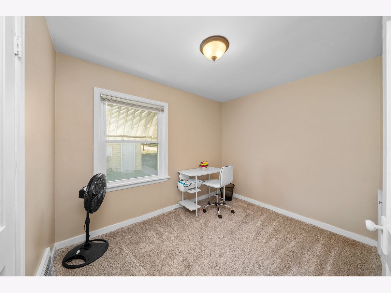
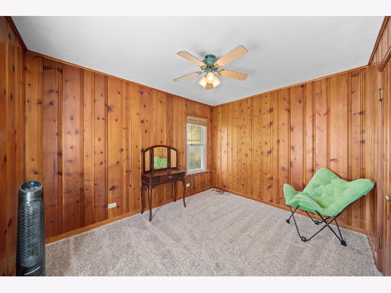
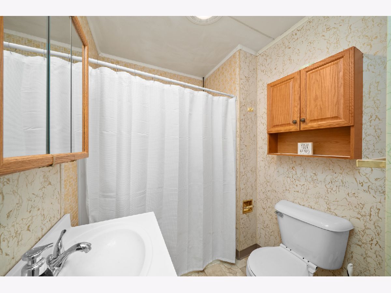
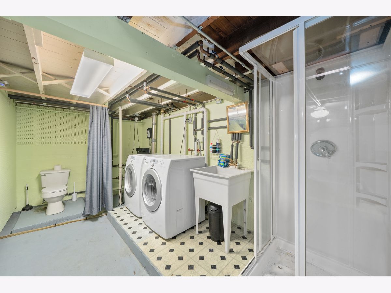
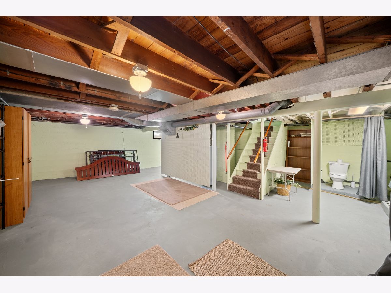
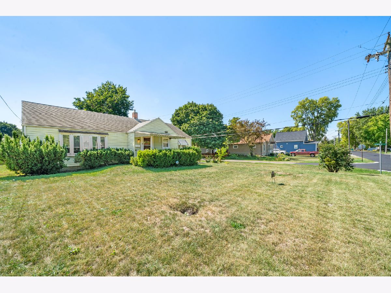
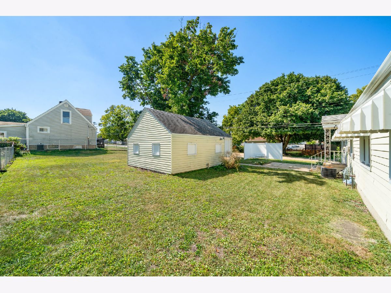
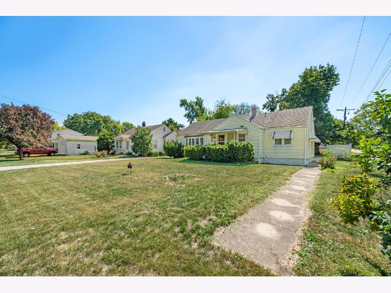
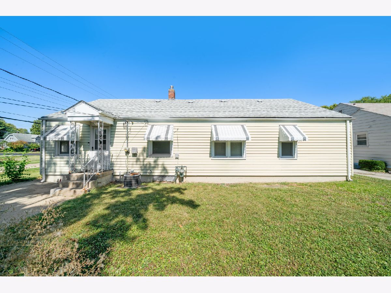
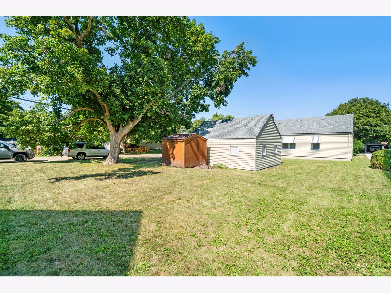
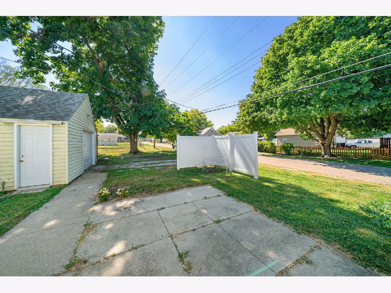
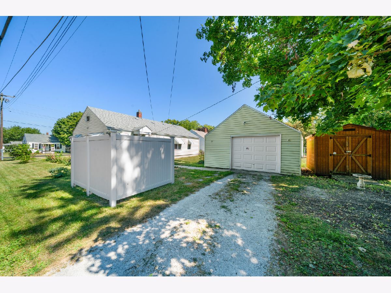
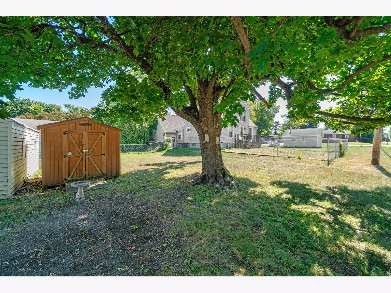
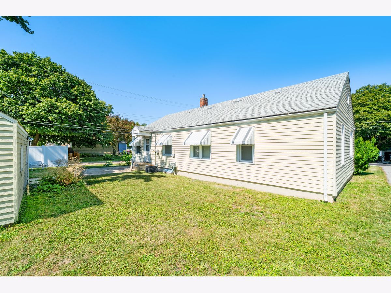
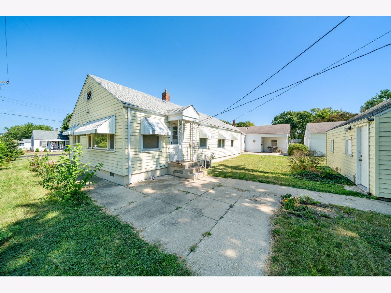
Room Specifics
Total Bedrooms: 3
Bedrooms Above Ground: 3
Bedrooms Below Ground: 0
Dimensions: —
Floor Type: —
Dimensions: —
Floor Type: —
Full Bathrooms: 1
Bathroom Amenities: —
Bathroom in Basement: 1
Rooms: —
Basement Description: —
Other Specifics
| 1.5 | |
| — | |
| — | |
| — | |
| — | |
| 8712 | |
| — | |
| — | |
| — | |
| — | |
| Not in DB | |
| — | |
| — | |
| — | |
| — |
Tax History
| Year | Property Taxes |
|---|---|
| 2022 | $3,853 |
| 2025 | $4,350 |
Contact Agent
Nearby Similar Homes
Nearby Sold Comparables
Contact Agent
Listing Provided By
Coldwell Banker Real Estate Group

