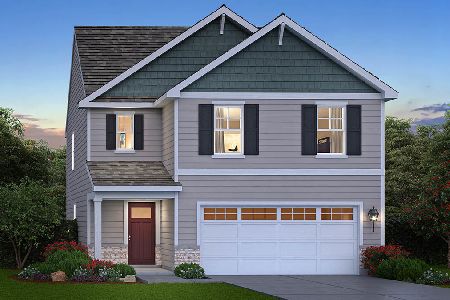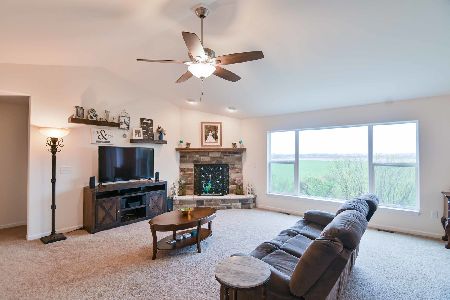5017 Yates Drive, Mt Pleasant, Wisconsin 53403
$459,990
|
For Sale
|
|
| Status: | Pending |
| Sqft: | 2,156 |
| Cost/Sqft: | $213 |
| Beds: | 4 |
| Baths: | 3 |
| Year Built: | 2025 |
| Property Taxes: | $0 |
| Days On Market: | 48 |
| Lot Size: | 0,00 |
Description
Discover yourself at 5017 Yates Drive, Mount Pleasant, WI, a beautiful new home in our Pike River Crossing community, located right off Green Bay Road, close to shopping, dining and easy access to route 94! This stunning Single Family home will be ready for a late summer move-in! Homesite includes a fully sodded and landscaped yard. The Hudson floorplan offers 2,156 square feet of living space with 4 bedrooms, second story loft, 2.5 baths, Partial basement and a two car garage with garage door opener. As soon as you step inside, you'll be greeted by our open concept living area, featuring luxury vinyl plank throughout the main living areas. The expansive kitchen featuring 42-inch soft close cabinets with crown molding, with a bumped out dining room surrounded by windows. The kitchen over looks the spacious living room making it the ideal space to entertain. Additionally, your kitchen features white designer cabinetry, a spacious island with quartz countertops, and pantry. Enjoy your large primary bedroom with a walk-in closet and connecting en suite bathroom. The rest of the upper level features a laundry room, secondary bedrooms with a full second bath, and linen closet. You'll find luxury vinyl plank flooring throughout the main level living space, bathrooms, and laundry. Impressive innovative ERV furnace system and a 45-gallon water heater rounds out the amazing features this home has to offer! All homes include our America's Smart Home Technology, featuring a smart video doorbell, smart Honeywell thermostat, smart door lock, Deako smart light switches and more. Photos are of similar home and model home. Actual home built may vary.
Property Specifics
| Single Family | |
| — | |
| — | |
| 2025 | |
| — | |
| HUDSON | |
| No | |
| — |
| Racine | |
| Pike River Crossing | |
| 75 / Monthly | |
| — | |
| — | |
| — | |
| 12440324 | |
| 151032235044117 |
Property History
| DATE: | EVENT: | PRICE: | SOURCE: |
|---|---|---|---|
| 10 Sep, 2025 | Under contract | $459,990 | MRED MLS |
| — | Last price change | $464,990 | MRED MLS |
| 7 Aug, 2025 | Listed for sale | $469,990 | MRED MLS |
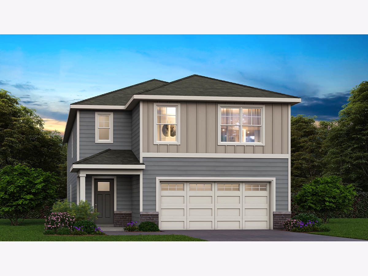
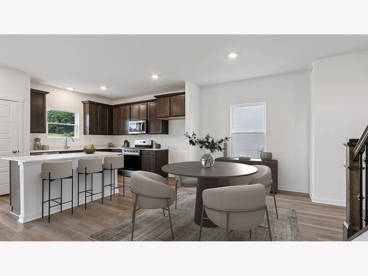
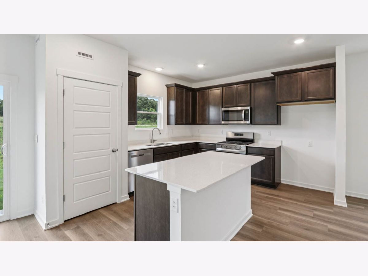
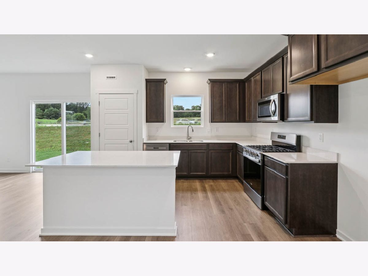
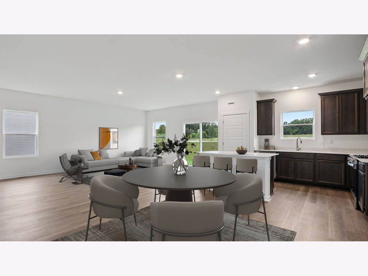
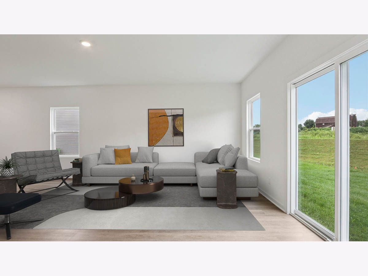
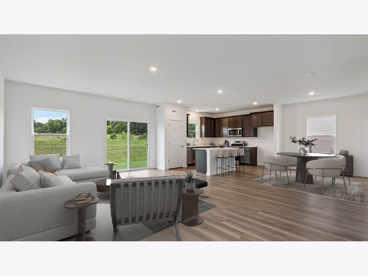
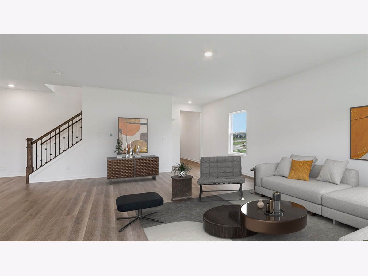
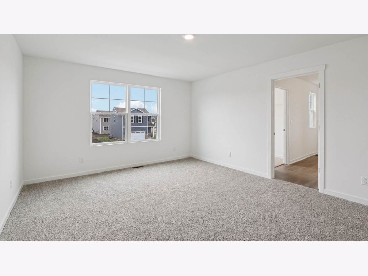
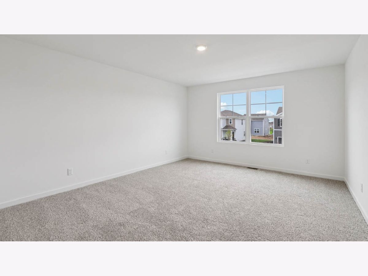
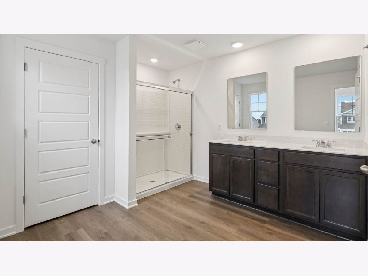
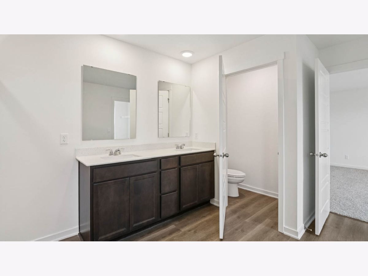
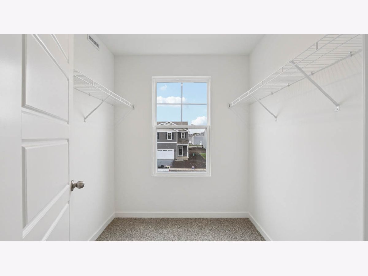
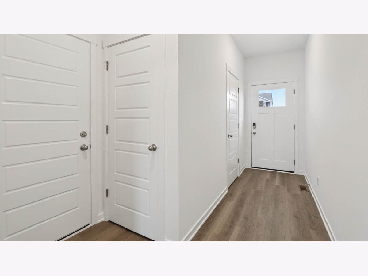
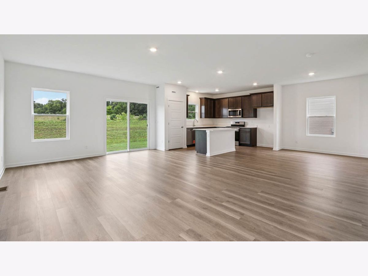
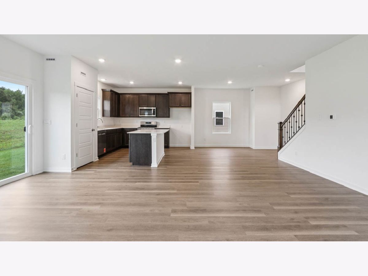
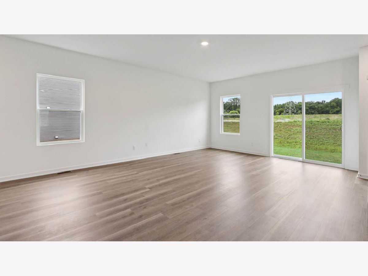
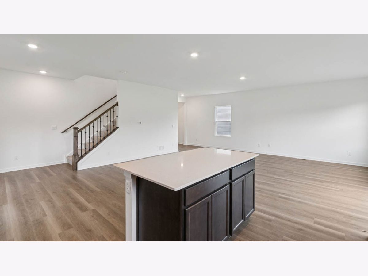
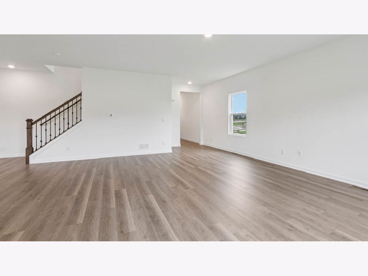
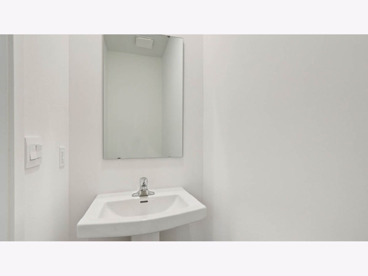
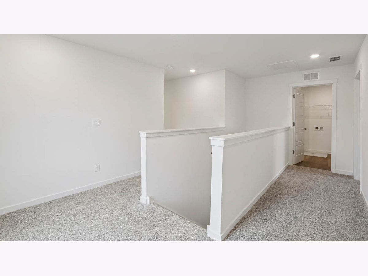
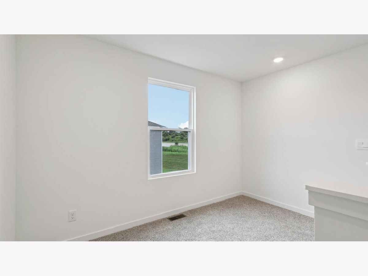
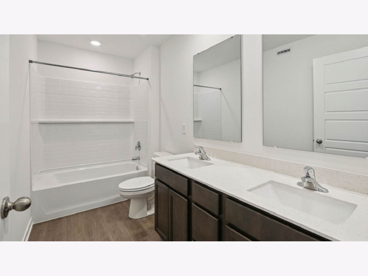
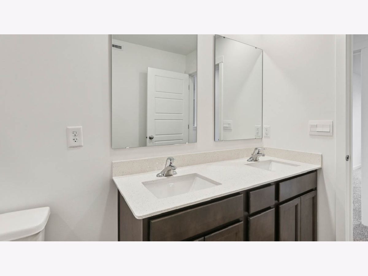
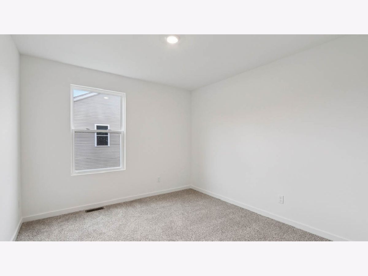
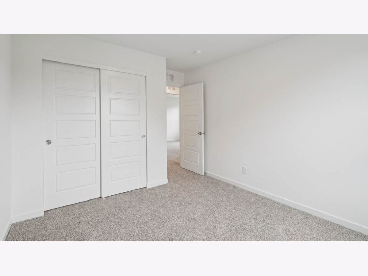
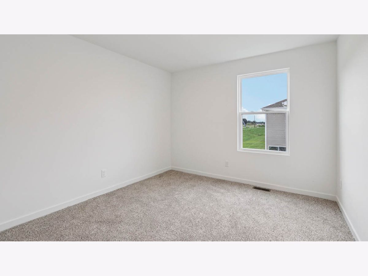
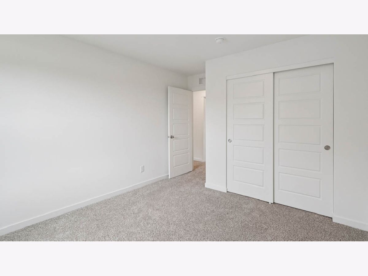
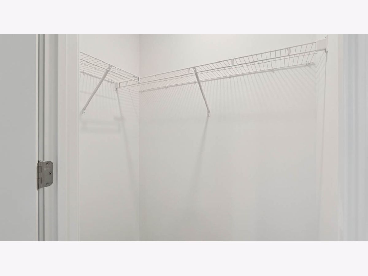
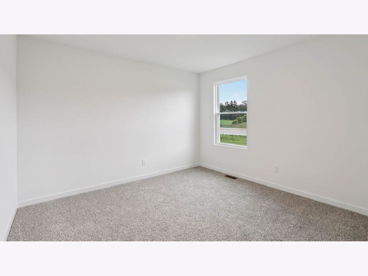
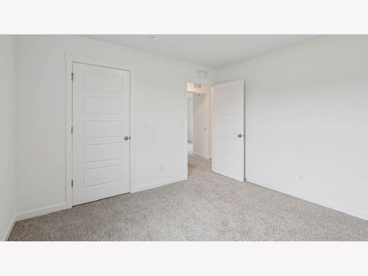
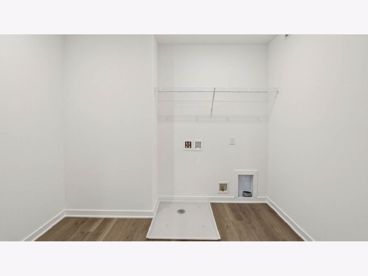
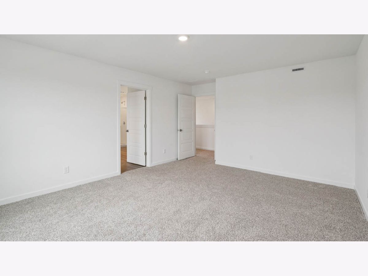
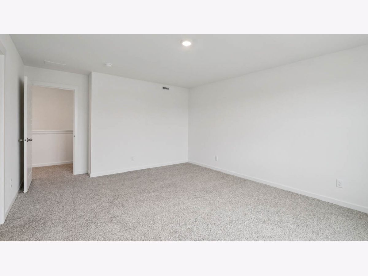
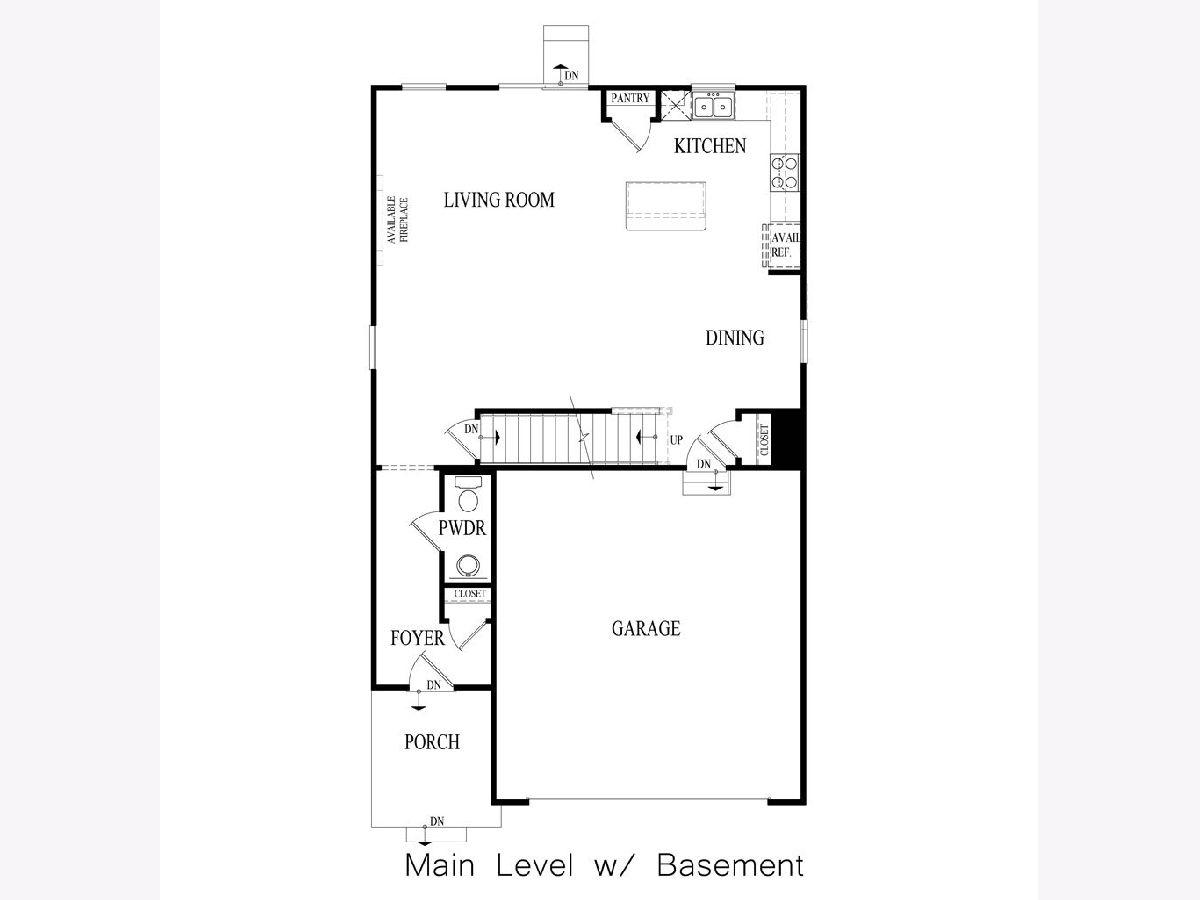
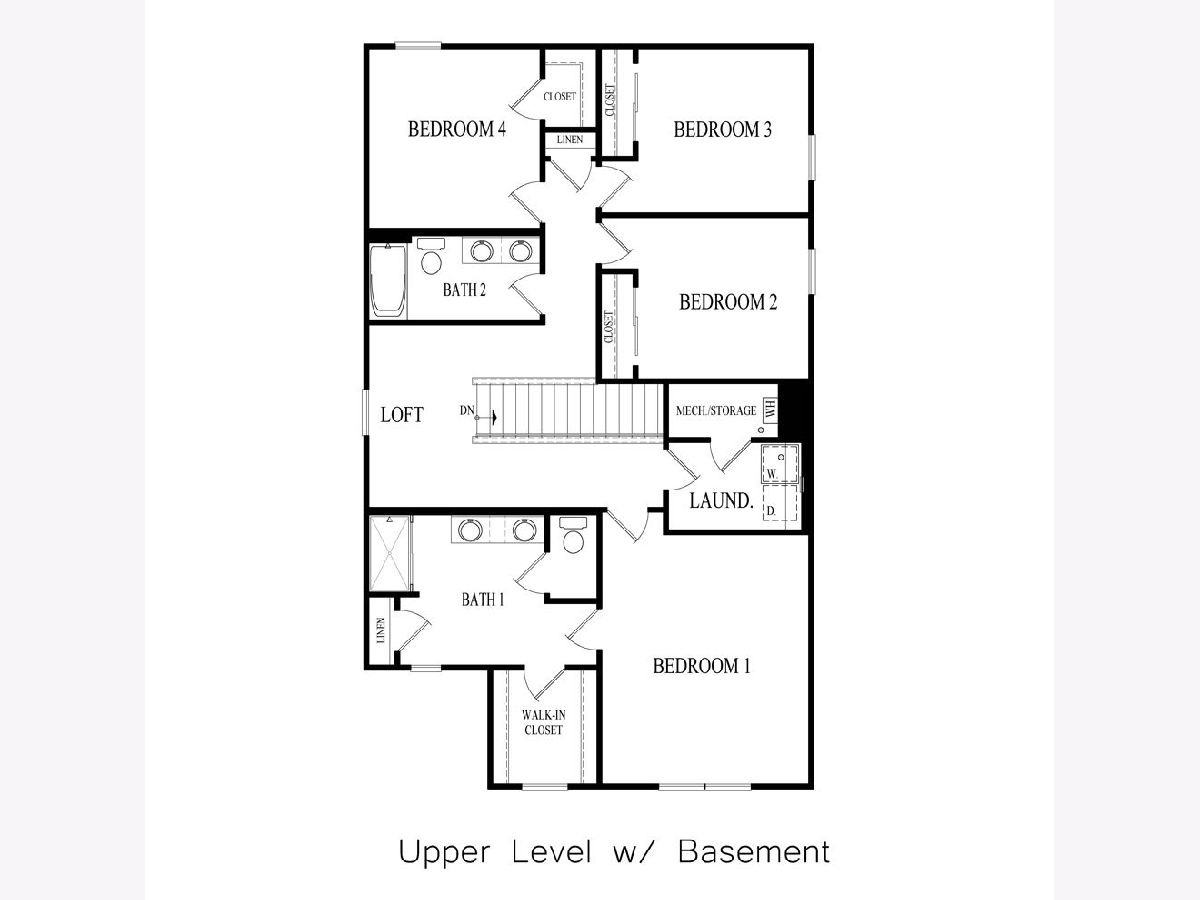
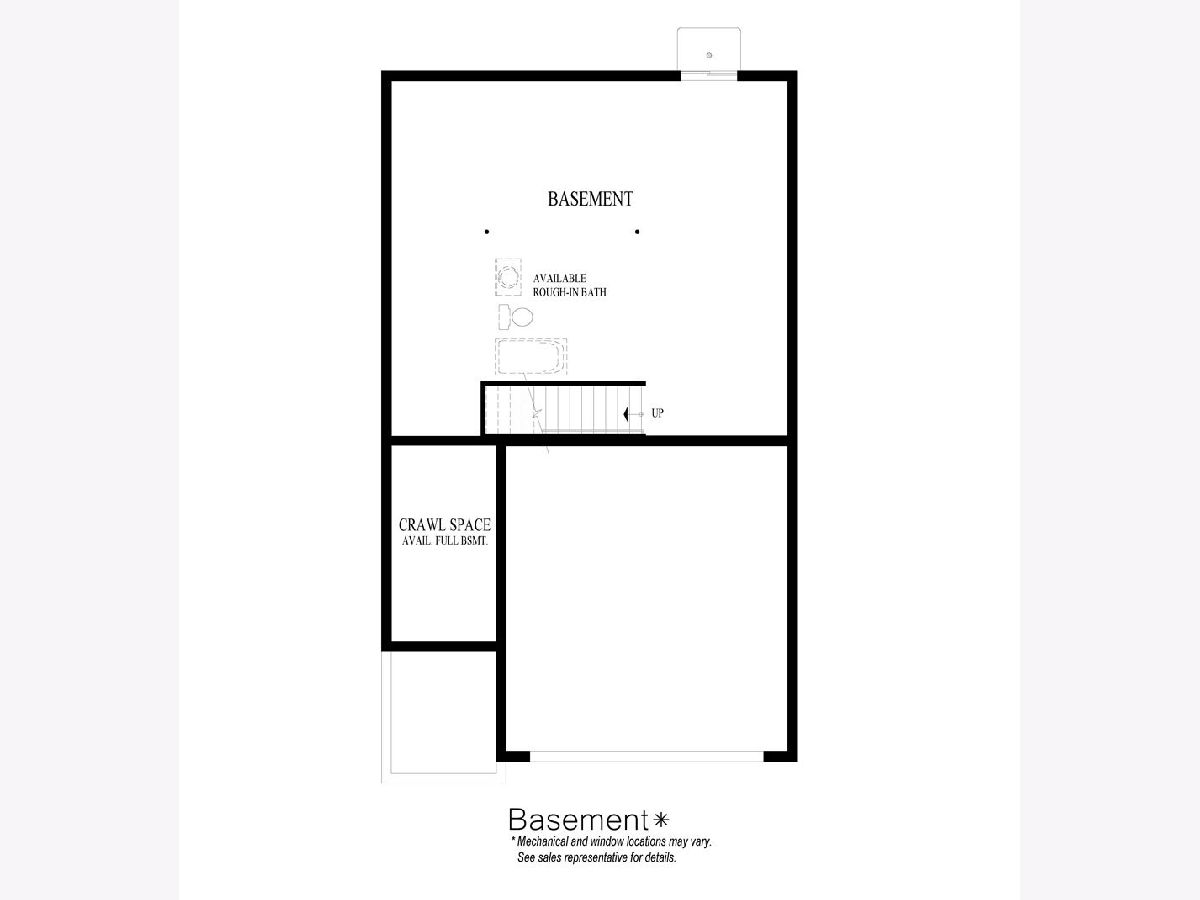
Room Specifics
Total Bedrooms: 4
Bedrooms Above Ground: 4
Bedrooms Below Ground: 0
Dimensions: —
Floor Type: —
Dimensions: —
Floor Type: —
Dimensions: —
Floor Type: —
Full Bathrooms: 3
Bathroom Amenities: —
Bathroom in Basement: 0
Rooms: —
Basement Description: —
Other Specifics
| 2 | |
| — | |
| — | |
| — | |
| — | |
| 52X100 | |
| — | |
| — | |
| — | |
| — | |
| Not in DB | |
| — | |
| — | |
| — | |
| — |
Tax History
| Year | Property Taxes |
|---|
Contact Agent
Nearby Similar Homes
Nearby Sold Comparables
Contact Agent
Listing Provided By
Anita Olsen

