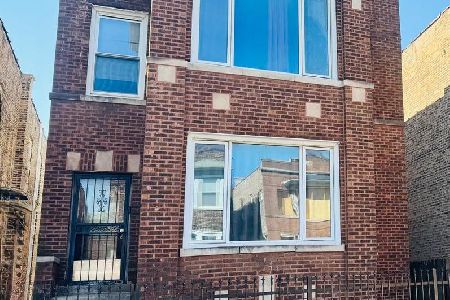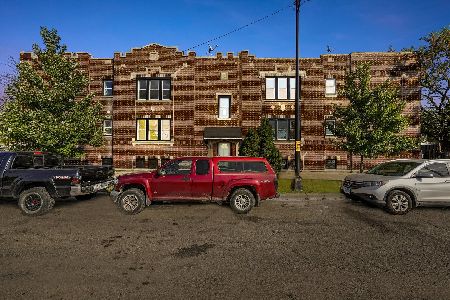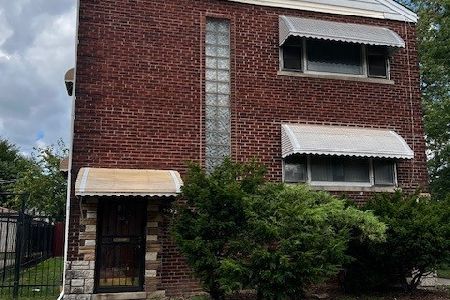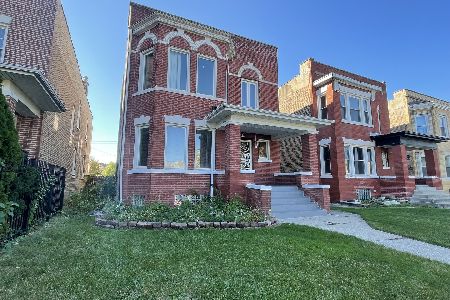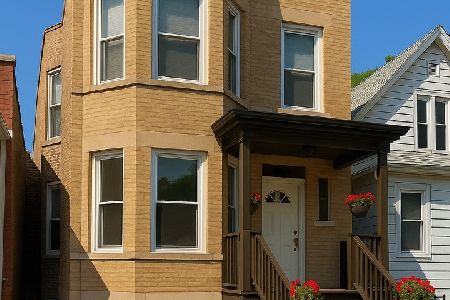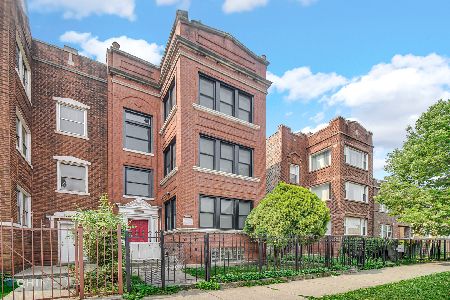5022 Adams Street, Austin, Chicago, Illinois 60644
$449,999
|
For Sale
|
|
| Status: | New |
| Sqft: | 0 |
| Cost/Sqft: | — |
| Beds: | 11 |
| Baths: | 0 |
| Year Built: | 1924 |
| Property Taxes: | $2,532 |
| Days On Market: | 1 |
| Lot Size: | 0,08 |
Description
Red brick imposing beauty with 3 HUGE 1500+ SF apartments with 3 bedrooms in each unit plus enclosed porch room on each floor!!!! Hardwood floors, all large bedrooms that can accommodate regular bedroom furniture and beds unlike other smaller buildings, spacious separate formal dining rooms, tons of light in large living rooms with original art-deco fireplaces! Everything has been done, updated and modernized in 2018 and maintained lovingly since: new tearoff rubber roof 2018, windows installed new then, exterior was tuckpointed, concrete walks poured and wrought iron fence installed for safety and peace of mind, also blown wall insulation and new drywall, individual HVAC units on each floor INCLUDING in the finished 2 bdrm in-law basement apartment. All of the units have separate utilities. Coin laundry for additional income, 2 washers and 2 dryers. If you thought and wanted it: this building has it all, completed for you in excellent condition and then some! Fenced rear yard with a 2 car detached BRICK garage for secure parking. This building is the definition of an armchair investment or it can provide comfortable maintenance-free living enjoyment for years to come for an owner occupant and family. Not the place to wait and see sold ASAP, schedule showing and submit offer.
Property Specifics
| Multi-unit | |
| — | |
| — | |
| 1924 | |
| — | |
| — | |
| No | |
| 0.08 |
| Cook | |
| — | |
| — / — | |
| — | |
| — | |
| — | |
| 12522702 | |
| 16162040310000 |
Property History
| DATE: | EVENT: | PRICE: | SOURCE: |
|---|---|---|---|
| 16 Mar, 2018 | Sold | $93,000 | MRED MLS |
| 5 Dec, 2017 | Under contract | $93,000 | MRED MLS |
| 17 Oct, 2017 | Listed for sale | $93,000 | MRED MLS |
| 22 Nov, 2025 | Listed for sale | $449,999 | MRED MLS |
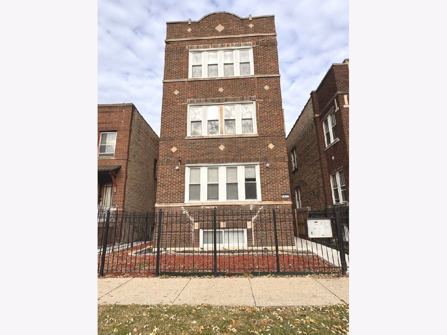
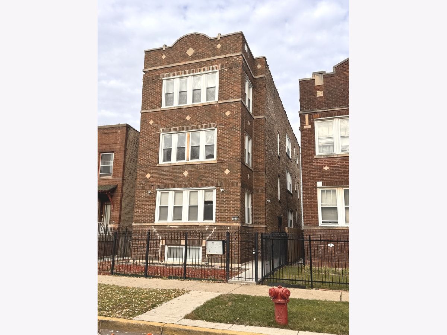
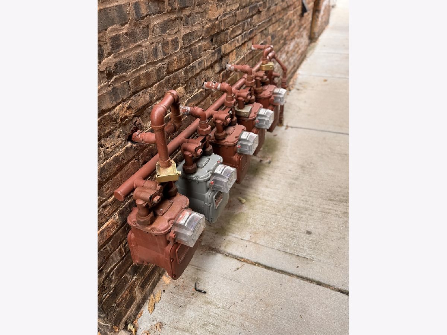
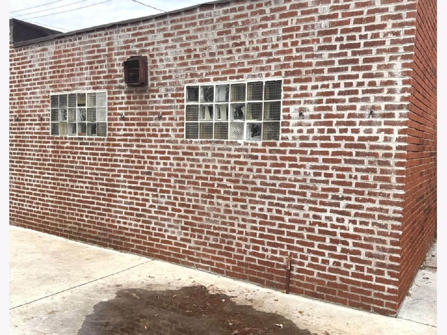
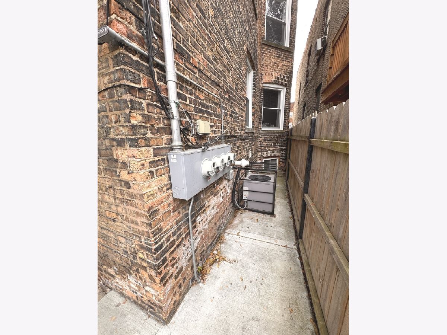
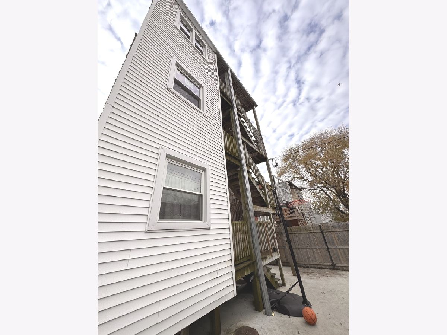
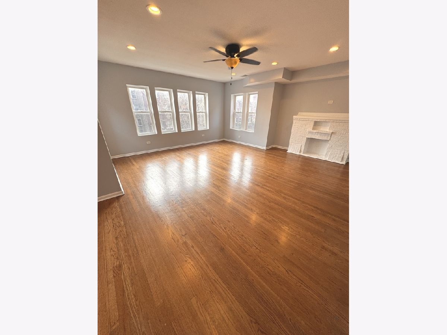
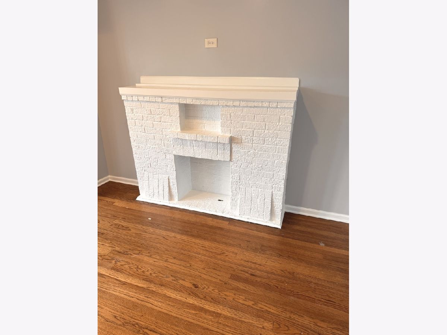
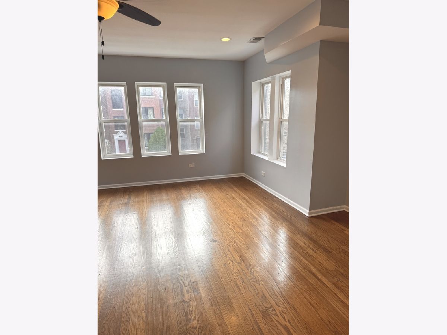
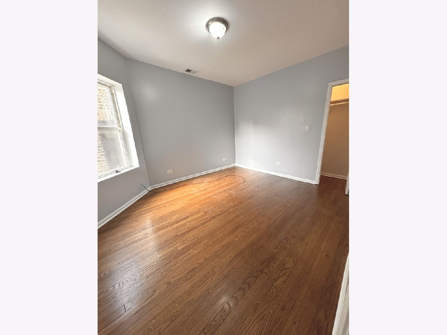
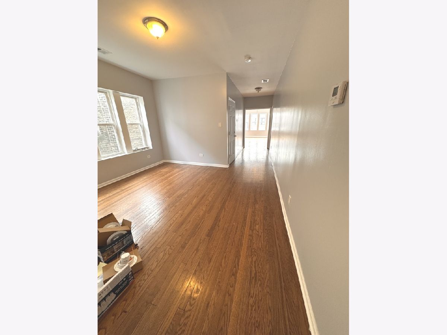
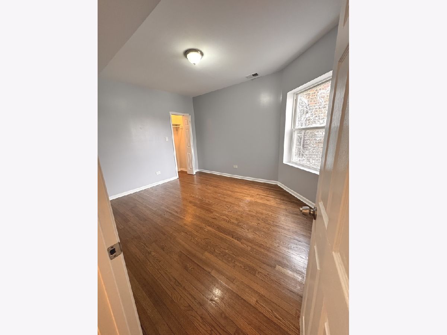
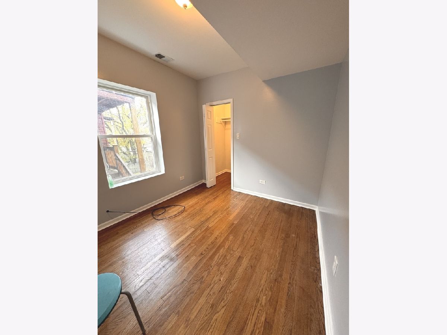
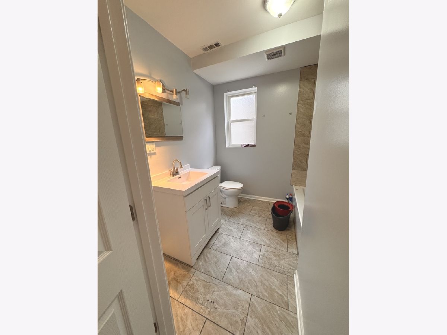
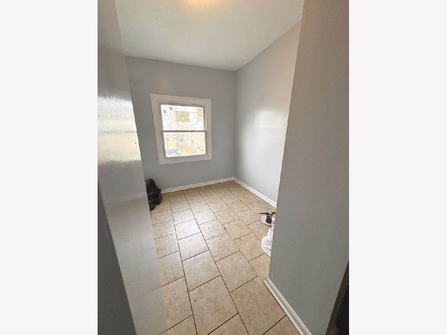
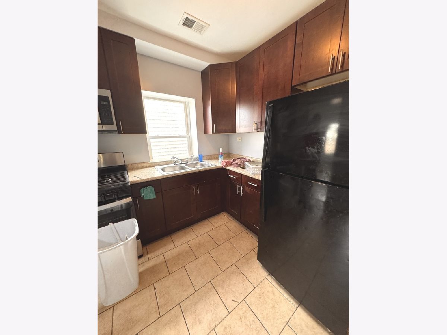
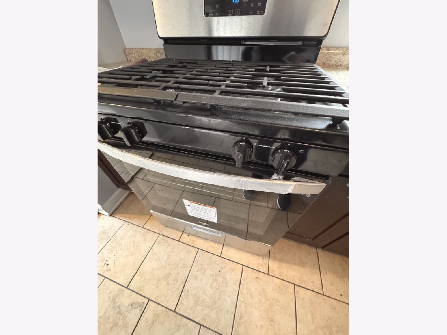
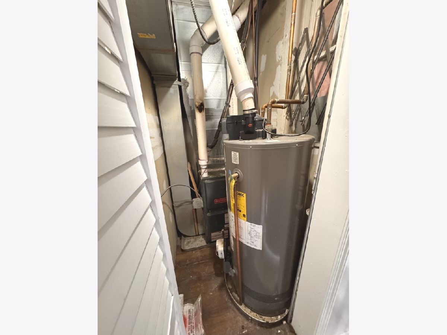
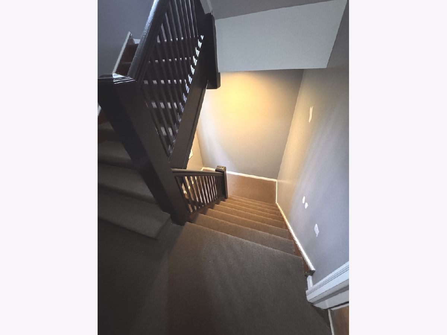
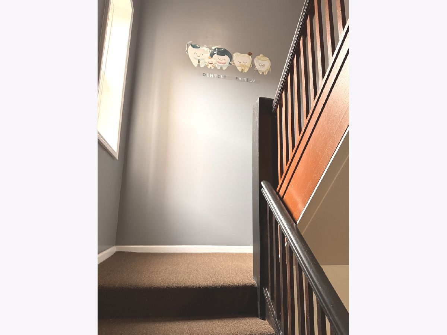
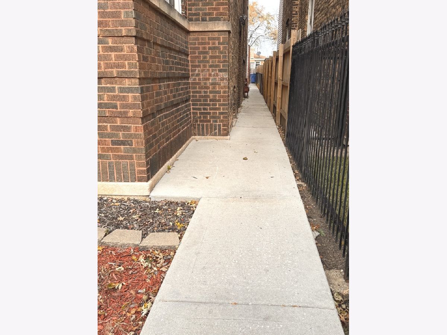
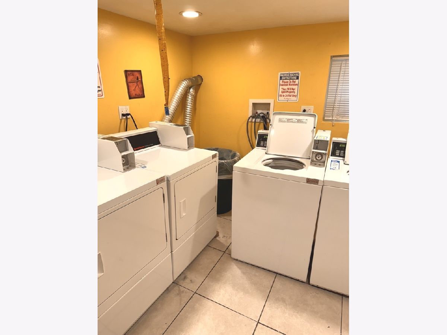
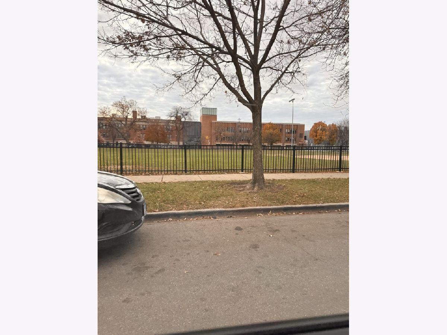
Room Specifics
Total Bedrooms: 11
Bedrooms Above Ground: 11
Bedrooms Below Ground: 0
Dimensions: —
Floor Type: —
Dimensions: —
Floor Type: —
Dimensions: —
Floor Type: —
Dimensions: —
Floor Type: —
Dimensions: —
Floor Type: —
Dimensions: —
Floor Type: —
Dimensions: —
Floor Type: —
Dimensions: —
Floor Type: —
Dimensions: —
Floor Type: —
Dimensions: —
Floor Type: —
Full Bathrooms: 4
Bathroom Amenities: —
Bathroom in Basement: —
Rooms: —
Basement Description: —
Other Specifics
| 2 | |
| — | |
| — | |
| — | |
| — | |
| 25X125 | |
| — | |
| — | |
| — | |
| — | |
| Not in DB | |
| — | |
| — | |
| — | |
| — |
Tax History
| Year | Property Taxes |
|---|---|
| 2018 | $4,587 |
| 2025 | $2,532 |
Contact Agent
Nearby Similar Homes
Nearby Sold Comparables
Contact Agent
Listing Provided By
Nicholson Real Estate Inc.

