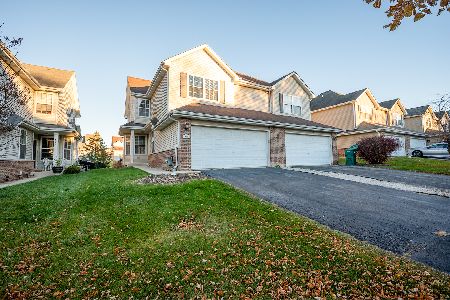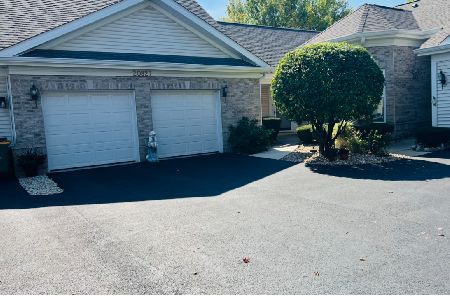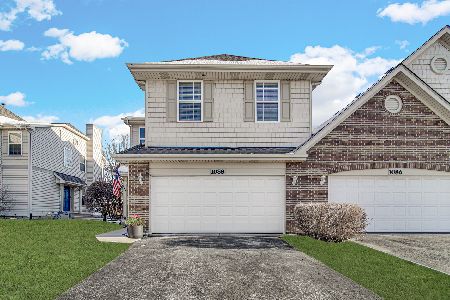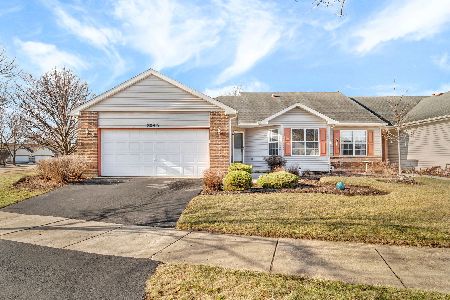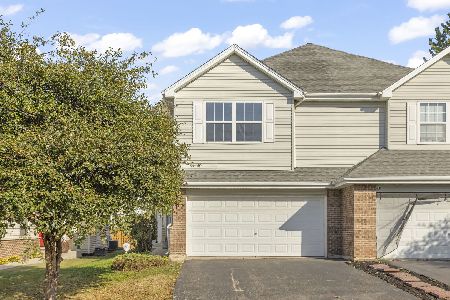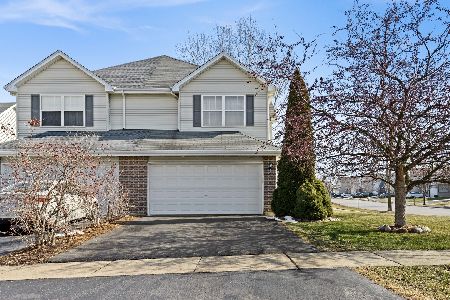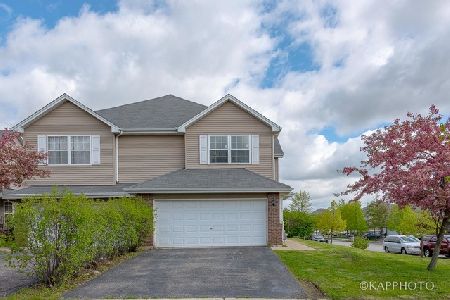505 Frieh Drive, Romeoville, Illinois 60446
$329,900
|
For Sale
|
|
| Status: | Contingent |
| Sqft: | 1,625 |
| Cost/Sqft: | $203 |
| Beds: | 3 |
| Baths: | 3 |
| Year Built: | 2004 |
| Property Taxes: | $5,254 |
| Days On Market: | 60 |
| Lot Size: | 0,00 |
Description
Discover this stunning and impeccably maintained 3-bedroom, 2.5-bath home in the highly desirable Marquette Estates community. From the moment you enter, you're welcomed by a bright, open-concept floor plan highlighted by dramatic vaulted ceilings and an eye-catching staircase The main level features a beautiful dining room with an abundance of natural light, beautifully maintained luxury hardwood flooring all throughout, offering both modern style and everyday durability. The beautifully updated kitchen features a breakfast bar, laminate countertops, stainless-steel appliances, and plenty of space for cooking, hosting, and gathering. The stunning Great Room offers a dramatic sense of space with soaring vaulted ceilings and abundant natural light that pours in from multiple angles. This inviting space blends comfort and style, making it the true heart of the home. Upstairs, enjoy two fully carpeted spacious bedrooms, including a generously sized primary master suite with a remodeled ensuite full sized bathroom and a walk-in closet. Second level features it's own full sized bathroom down the hallway for added convenience. Additional features include carpeting throughout the upper level, updated light fixtures and a full and finished dry basement with vinyl flooring offering enough space for a home gym, bar, entertainment zone or any purpose you want to assign to it. The basement features new laundry appliances as well as plenty of storage. The property comes equipped with a top of the line whole water filtration system and for your added convenience has a ready to finish basement bathroom. The home comes with an attached 2 car garage with updated garage door opener which comes equipped with its own security camera for added peace of mind. Located within the top-rated Plainfield School District 202 and just minutes from I-55, this home offers a perfect blend of comfort and convenience. This is the one you've been waiting for! Move-in ready and designed to impress.
Property Specifics
| Condos/Townhomes | |
| 2 | |
| — | |
| 2004 | |
| — | |
| — | |
| No | |
| — |
| Will | |
| — | |
| 28 / Monthly | |
| — | |
| — | |
| — | |
| 12518409 | |
| 1202323090690000 |
Property History
| DATE: | EVENT: | PRICE: | SOURCE: |
|---|---|---|---|
| 12 Dec, 2025 | Under contract | $329,900 | MRED MLS |
| 18 Nov, 2025 | Listed for sale | $329,900 | MRED MLS |
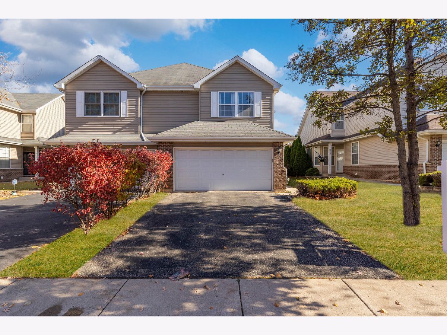
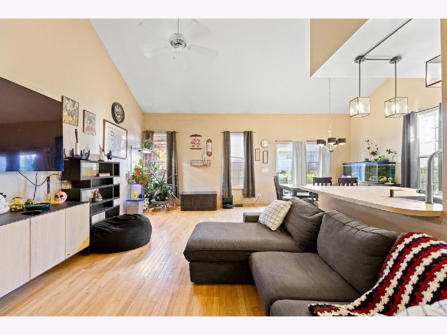
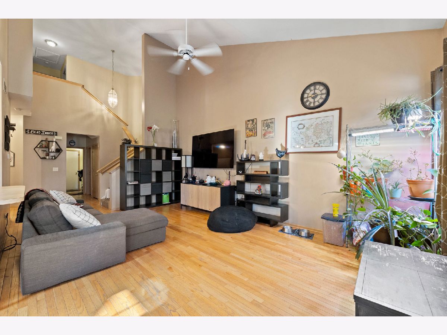
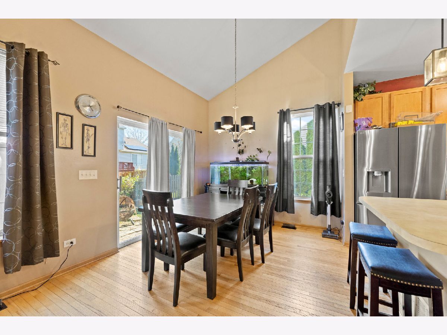
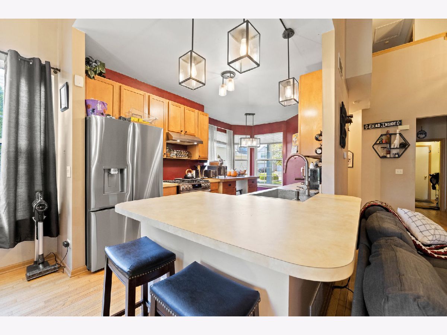
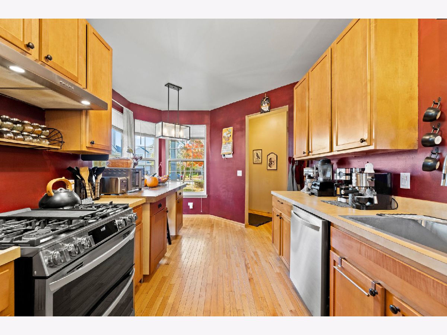
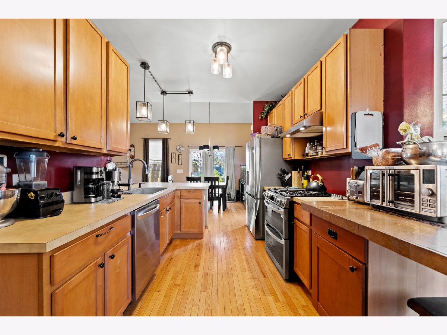
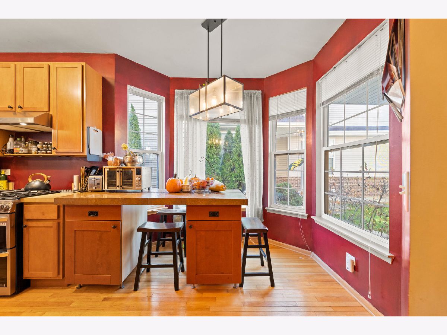
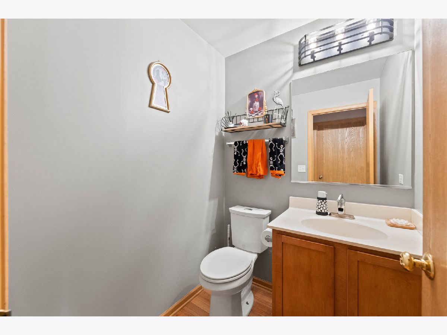
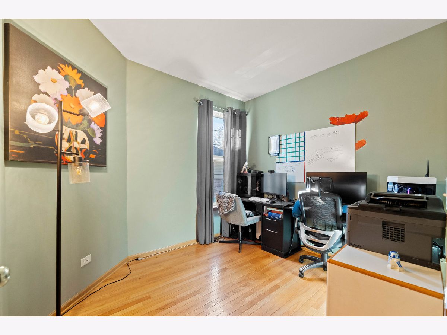
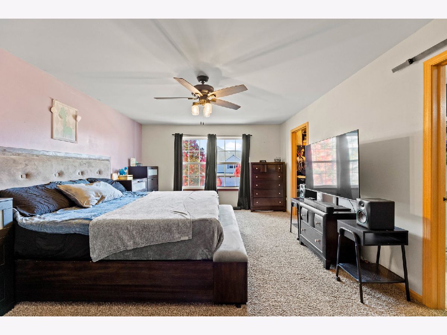
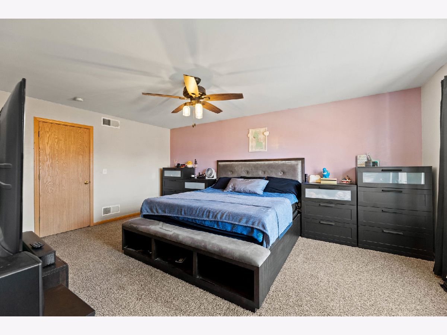
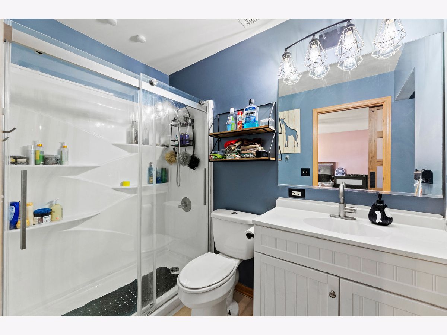
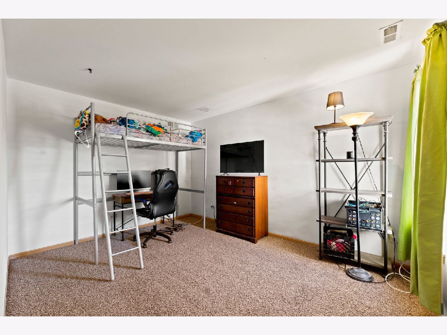
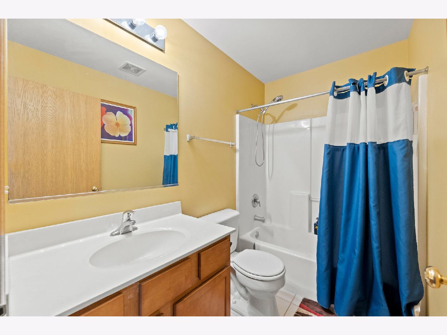
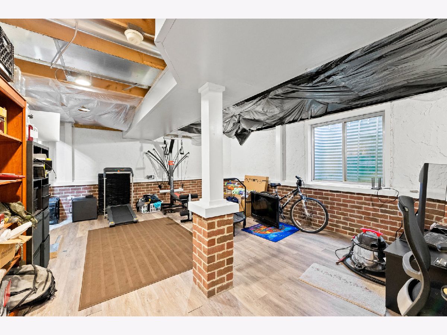
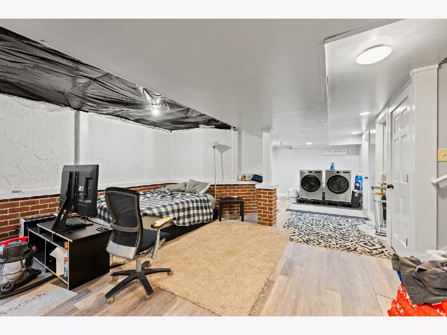
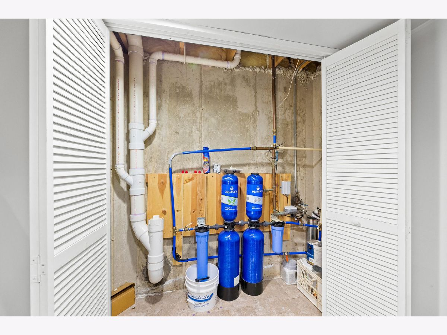
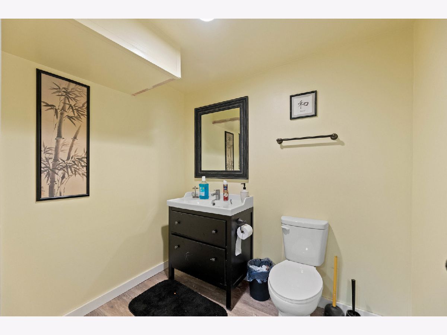
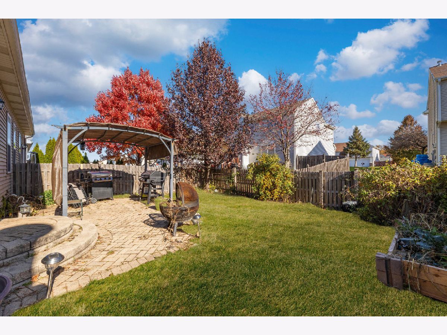
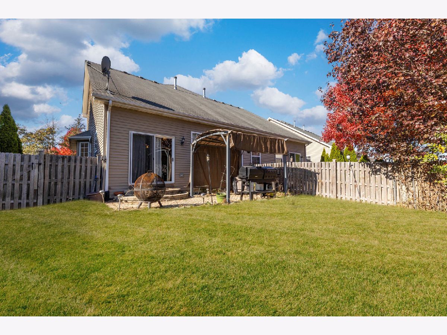
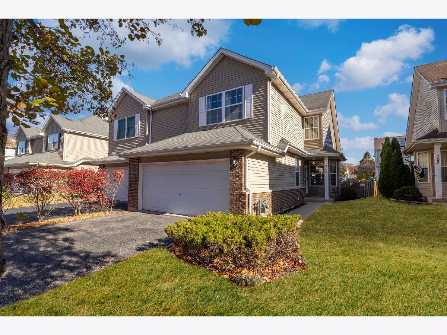
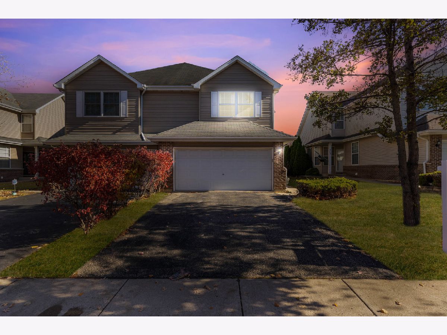
Room Specifics
Total Bedrooms: 3
Bedrooms Above Ground: 3
Bedrooms Below Ground: 0
Dimensions: —
Floor Type: —
Dimensions: —
Floor Type: —
Full Bathrooms: 3
Bathroom Amenities: —
Bathroom in Basement: 0
Rooms: —
Basement Description: —
Other Specifics
| 2 | |
| — | |
| — | |
| — | |
| — | |
| 3642 | |
| — | |
| — | |
| — | |
| — | |
| Not in DB | |
| — | |
| — | |
| — | |
| — |
Tax History
| Year | Property Taxes |
|---|---|
| 2025 | $5,254 |
Contact Agent
Nearby Similar Homes
Nearby Sold Comparables
Contact Agent
Listing Provided By
Realty of America, LLC

