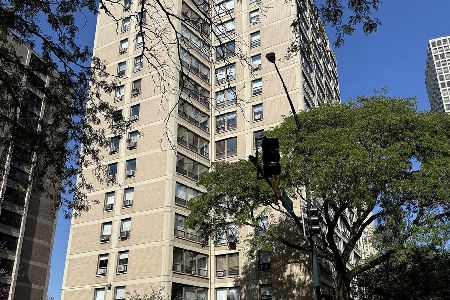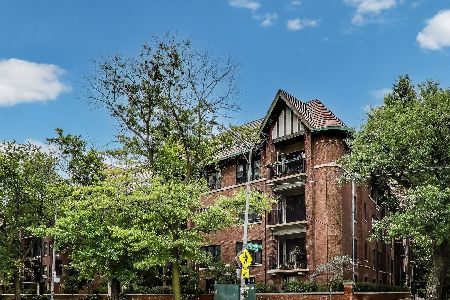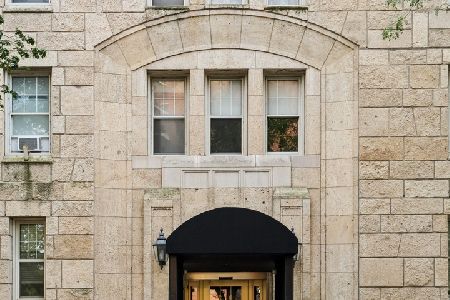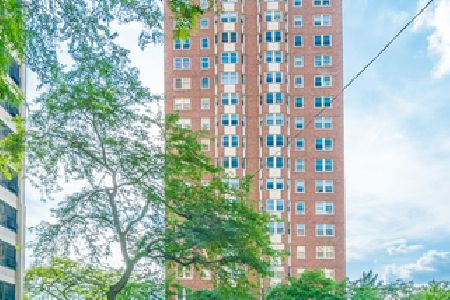5050 East End Avenue, Kenwood, Chicago, Illinois 60615
$165,000
|
For Sale
|
|
| Status: | Active |
| Sqft: | 1,190 |
| Cost/Sqft: | $139 |
| Beds: | 2 |
| Baths: | 1 |
| Year Built: | 1952 |
| Property Taxes: | $0 |
| Days On Market: | 95 |
| Lot Size: | 0,00 |
Description
Spacious & NEWLY Renovated 2 Bedroom Hyde Park unit with Lake, Park & City Views! Remodeled in 2025, this bright corner unit is located in the highly desirable and ideally situated Chippewa Cooperative-a mid-century icon inspired by the architecture of Mies van der Rohe. The monthly HOA includes property taxes, all utilities (heat, water, electric), internet & cable- a rare value! Enjoy picturesque views of Regents Park, Washington Park, and Lake Michigan through large picture windows. The open-concept living & dining area offers plenty of room for a full dining table and features a stylish breakfast bar for additional seating. Thoughtful updates throughout include modern finishes, abundant closet space, and sleek lighting. Spacious king-size primary bedroom and versatile second bedroom-ideal for a queen bed or home office. Located in a pet-friendly building with unmatched convenience: the Metra is just a 5-minute jaunt, the 172 to U of C bus stop is right outside your door, and Lake Shore Drive access is only minutes away. Whole Foods, coffee shops, dining, shopping, beaches, and the lakefront trail are all within close reach. Monthly parking available just 4-minutes away. Enjoy effortless living, stunning views, and timeless mid-century design in one of Chicago's most vibrant neighborhoods!
Property Specifics
| Condos/Townhomes | |
| 14 | |
| — | |
| 1952 | |
| — | |
| — | |
| No | |
| — |
| Cook | |
| — | |
| 1106 / Monthly | |
| — | |
| — | |
| — | |
| 12503752 | |
| 20121060050000 |
Nearby Schools
| NAME: | DISTRICT: | DISTANCE: | |
|---|---|---|---|
|
High School
Kenwood Academy High School |
299 | Not in DB | |
Property History
| DATE: | EVENT: | PRICE: | SOURCE: |
|---|---|---|---|
| 25 Oct, 2025 | Listed for sale | $165,000 | MRED MLS |
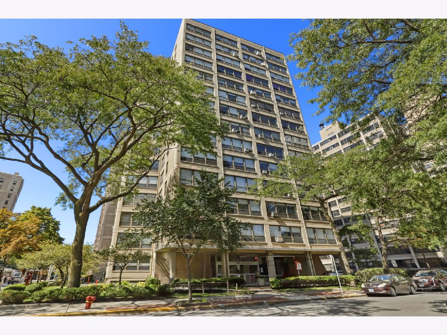
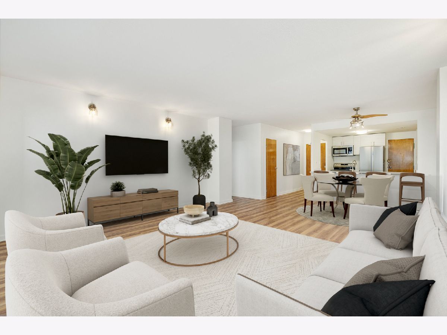
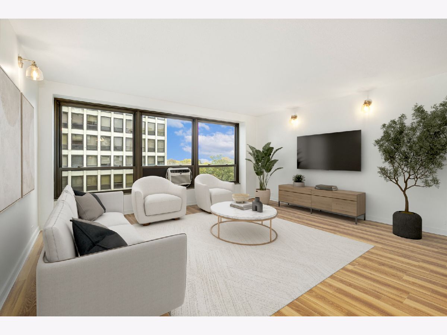
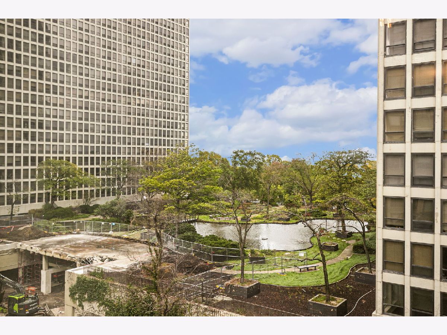
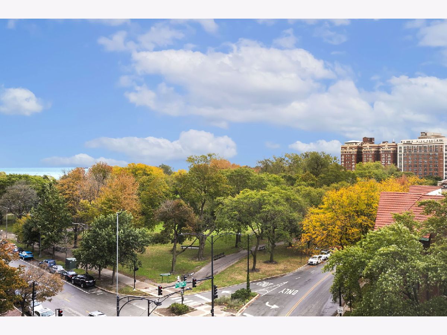
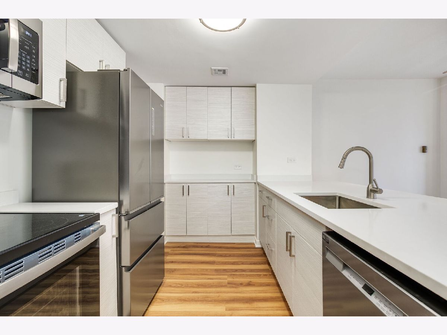
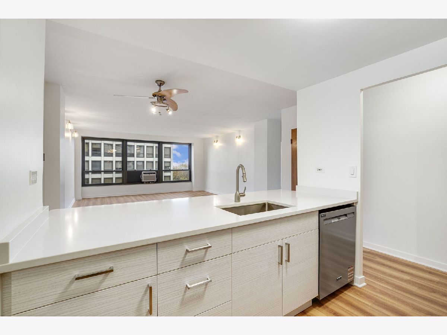
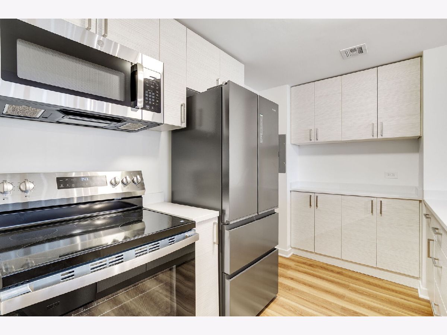
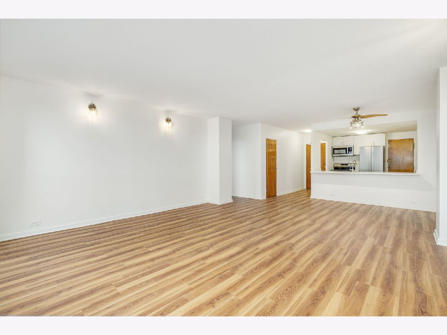
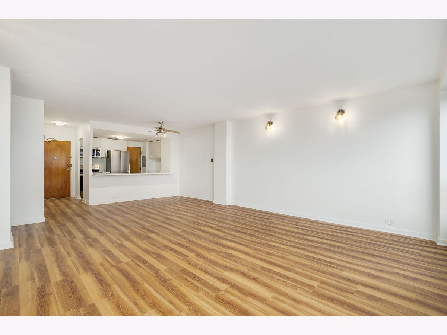
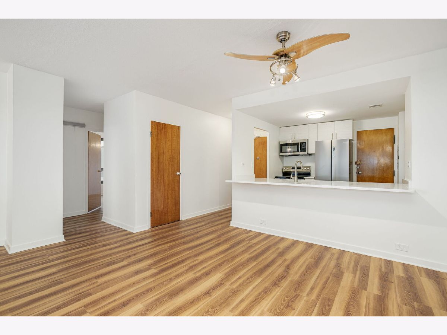
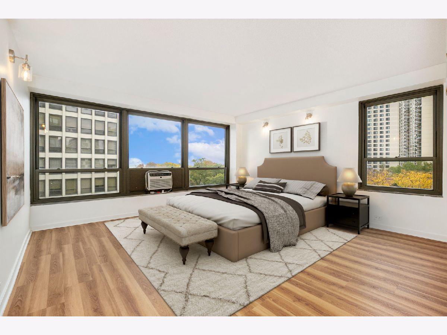
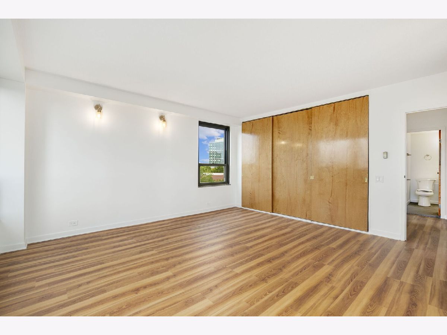
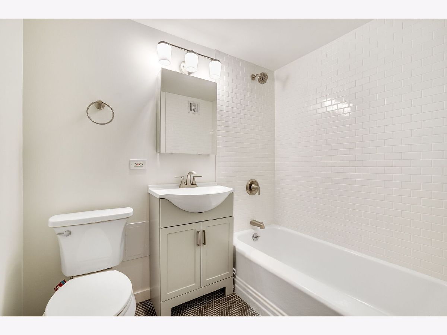
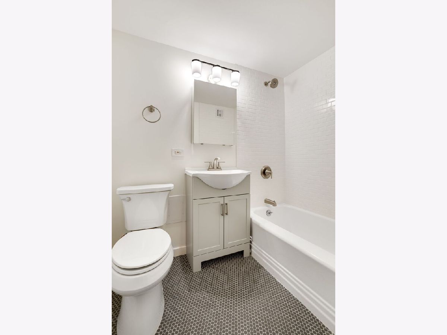
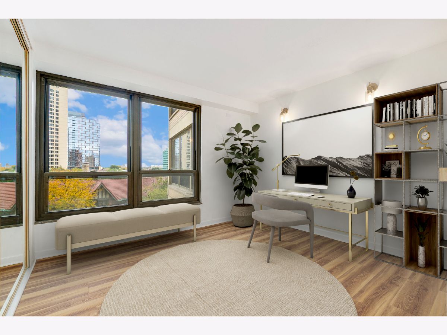
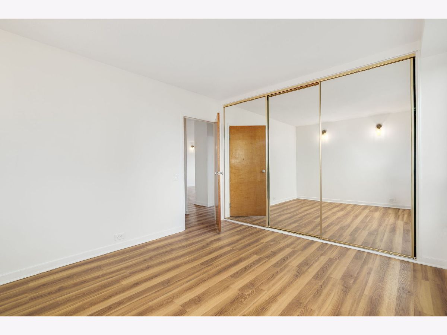
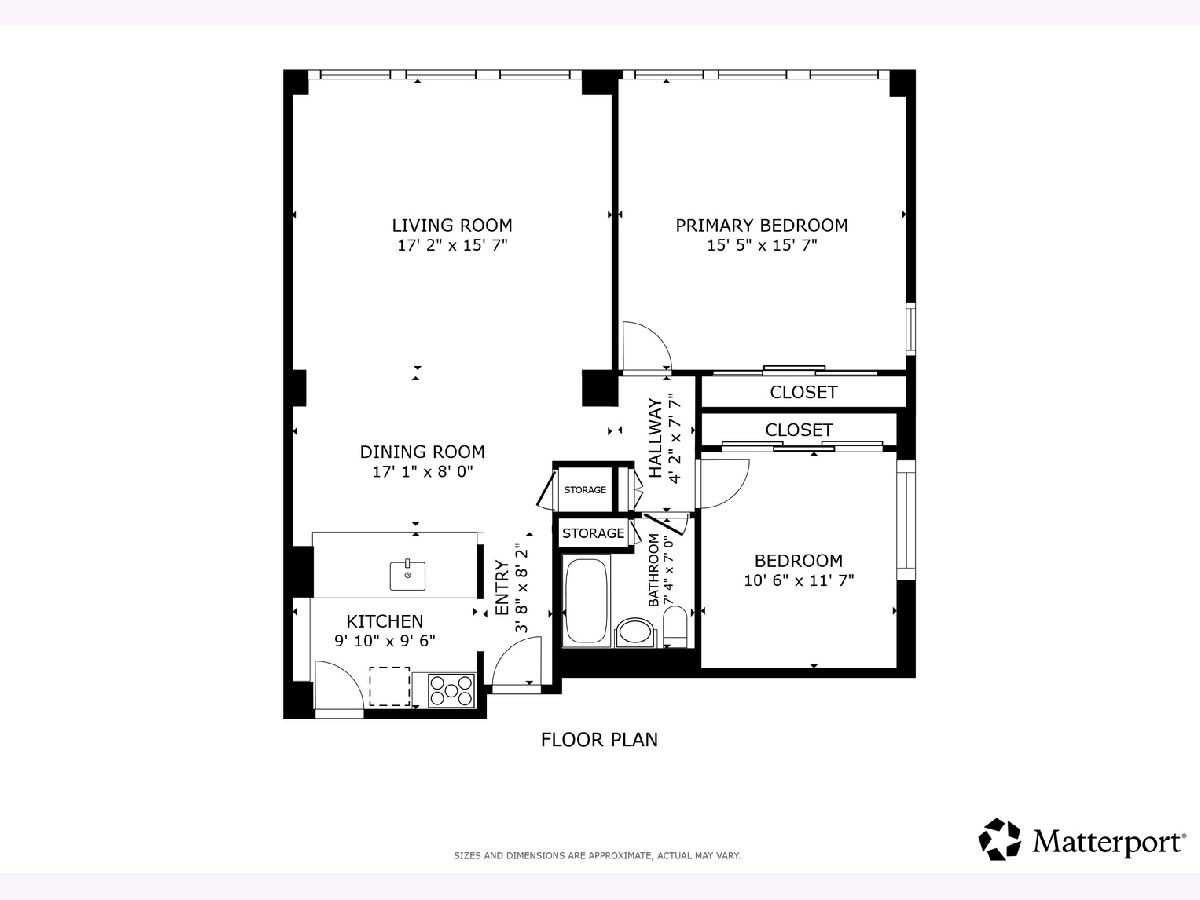
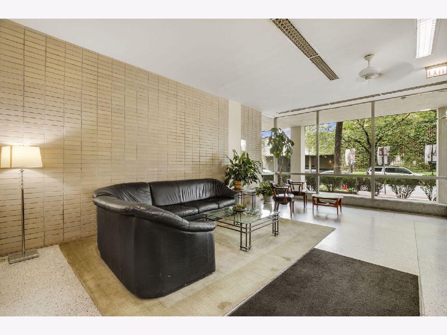
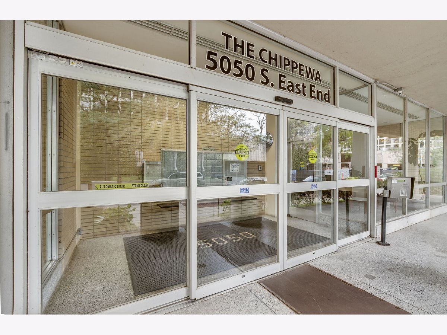
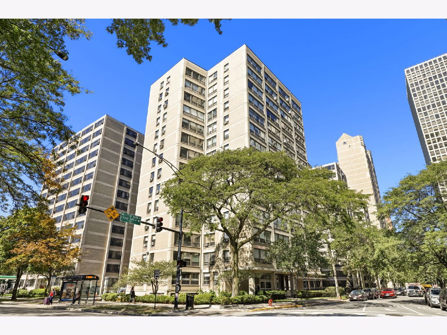
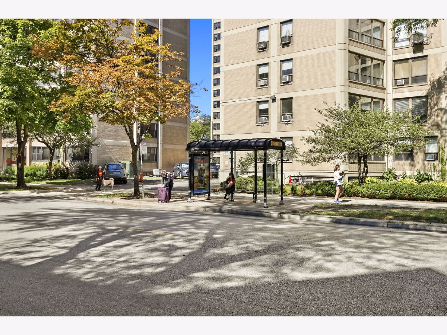
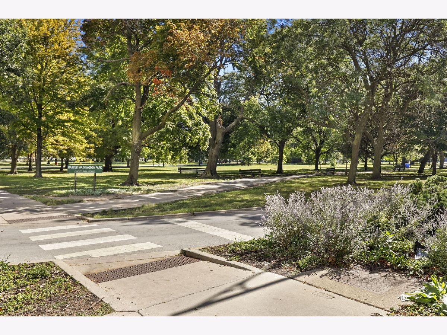
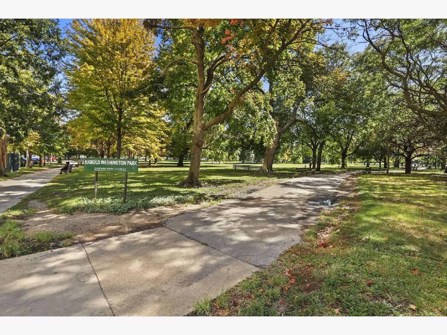
Room Specifics
Total Bedrooms: 2
Bedrooms Above Ground: 2
Bedrooms Below Ground: 0
Dimensions: —
Floor Type: —
Full Bathrooms: 1
Bathroom Amenities: —
Bathroom in Basement: 0
Rooms: —
Basement Description: —
Other Specifics
| — | |
| — | |
| — | |
| — | |
| — | |
| COMMON | |
| — | |
| — | |
| — | |
| — | |
| Not in DB | |
| — | |
| — | |
| — | |
| — |
Tax History
| Year | Property Taxes |
|---|
Contact Agent
Nearby Similar Homes
Nearby Sold Comparables
Contact Agent
Listing Provided By
Option Premier LLC

