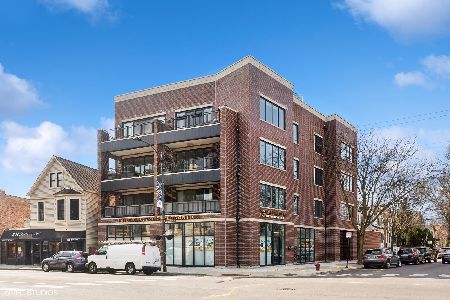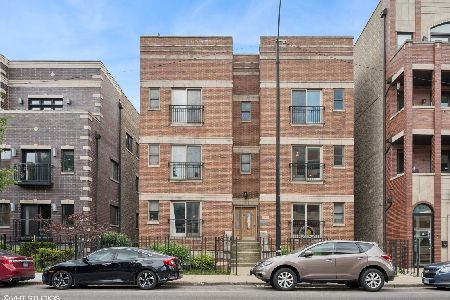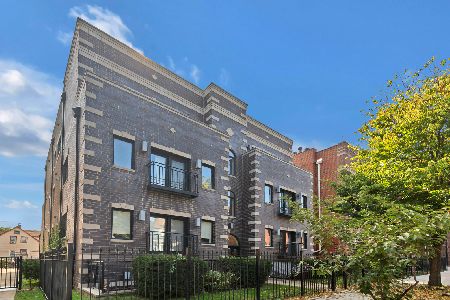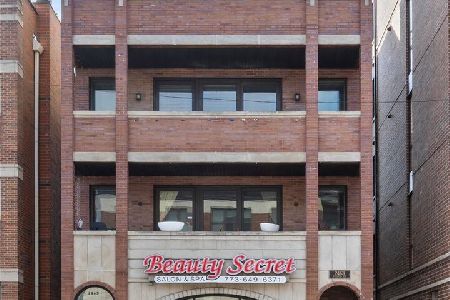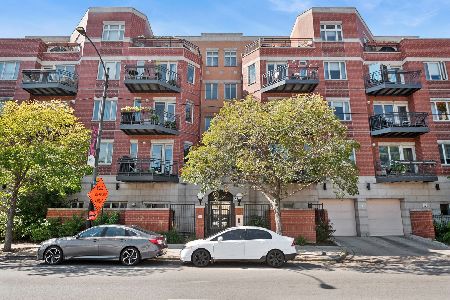5061 Lincoln Avenue, Lincoln Square, Chicago, Illinois 60625
$649,000
|
For Sale
|
|
| Status: | Contingent |
| Sqft: | 1,600 |
| Cost/Sqft: | $406 |
| Beds: | 3 |
| Baths: | 2 |
| Year Built: | 2017 |
| Property Taxes: | $11,945 |
| Days On Market: | 31 |
| Lot Size: | 0,00 |
Description
Welcome to this Stunning 1600 SF Corner Unit Condominium in the Heart of Lincoln Square, offering a Rare Blend of Modern Luxury, Thoughtful Design, and Unparalleled Outdoor Space on the One-of-a-Kind Private 960 SF Terrace. Step inside to find Tall Ceilings, Custom-Stained Hardwood Floors, and Ornate Millwork that highlight the Open Floor Plan. The Gourmet Kitchen is a True Showstopper, featuring 42" Cabinets with Under-Mount Lighting, Quartz Countertops, a Large Island with Seating for Four, Custom Backsplash, Thermador Dishwasher and Range with Exterior-Vented Hood, BOSCH French Door Refrigerator with Ice Drawer. The Kitchen flows seamlessly into the Living Room with its Tile Surround Gas Fireplace, Custom Built-ins, and Access to the Private Balcony with Composite Decking. An Entertainer's Dream, the One-of-a-Kind 960 SF Private Terrace complete with Built-in Fireplace, Italian Porcelain Pavers, Direct Gas Line for an Outdoor Kitchen, Water Spigot, Lighting, and Built-in Speakers is perfect for Gatherings, Grilling, or Quiet Evenings under the Stars. The Oversized Primary Suite features a Walk-in Closet with Custom Organizers and a Luxurious EnSuite with a Double Sink Quartz Vanity, Walk-in Steam Shower with Bench, and Linen Closet. Two Additional Bedrooms provide versatility for Guests, Family, or a Home Office. Additional highlights include: Built-in Speakers in Living Room, Primary Bedroom, and Terrace, 8' Solid-Core Doors, Custom Window Treatments, Convenient Mudroom Area with Seating, Hooks and Cabinetry, Smart Thermostat, LED Recessed Lighting, In-Unit Front-Loading Washer and Dryer, Gas Line on Front Porch, On-site Storage, Bike Storage, Central Heat and Air, Heated Garage Parking (Space #5) included. This Sought-after Budlong Elementary and Amundsen High School District Location is Moments to: Rockwell & Western Brown Line Stations, Ravenswood Metra, minutes to Winnemac and River Park, steps from Shopping and Dining, and you'll love the Annual Street Festivals.
Property Specifics
| Condos/Townhomes | |
| 4 | |
| — | |
| 2017 | |
| — | |
| — | |
| No | |
| — |
| Cook | |
| — | |
| 300 / Monthly | |
| — | |
| — | |
| — | |
| 12475518 | |
| 13124070621003 |
Property History
| DATE: | EVENT: | PRICE: | SOURCE: |
|---|---|---|---|
| 19 Mar, 2018 | Sold | $580,000 | MRED MLS |
| 30 Jan, 2018 | Under contract | $580,000 | MRED MLS |
| 15 Jan, 2018 | Listed for sale | $580,000 | MRED MLS |
| 26 Feb, 2021 | Sold | $615,000 | MRED MLS |
| 15 Jan, 2021 | Under contract | $615,000 | MRED MLS |
| — | Last price change | $625,000 | MRED MLS |
| 8 Sep, 2020 | Listed for sale | $625,000 | MRED MLS |
| 29 Sep, 2025 | Under contract | $649,000 | MRED MLS |
| 24 Sep, 2025 | Listed for sale | $649,000 | MRED MLS |
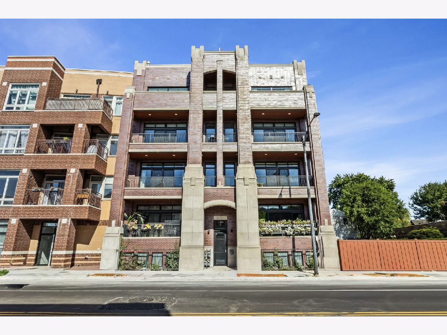
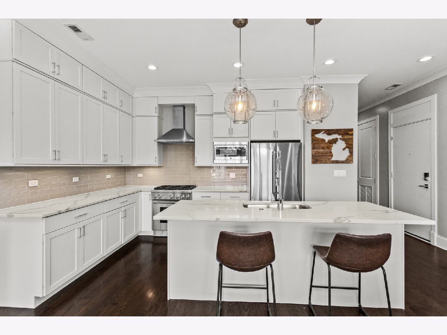
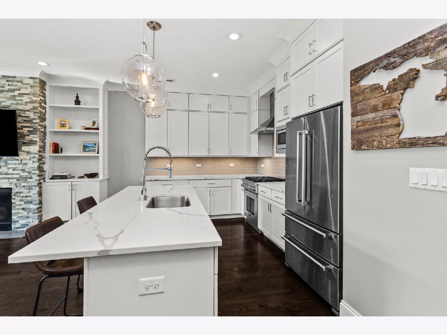
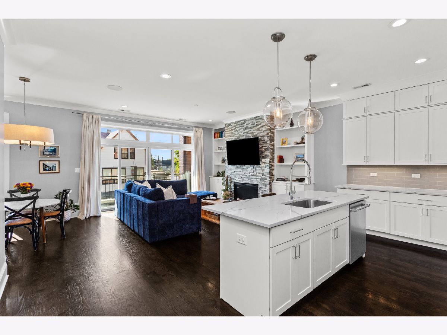
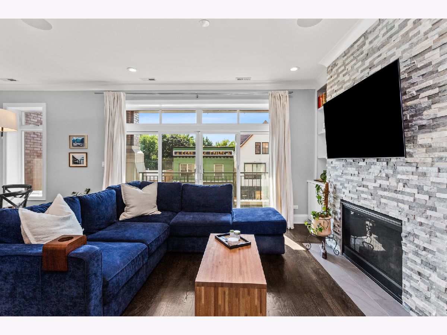
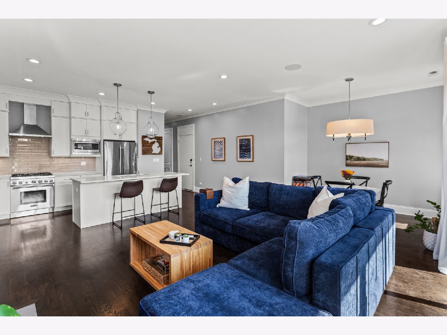
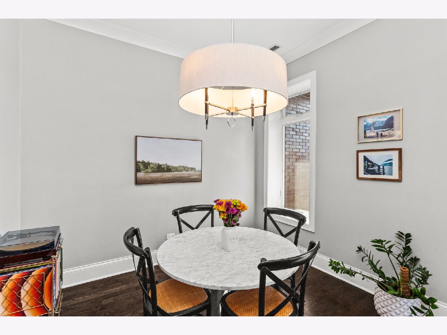
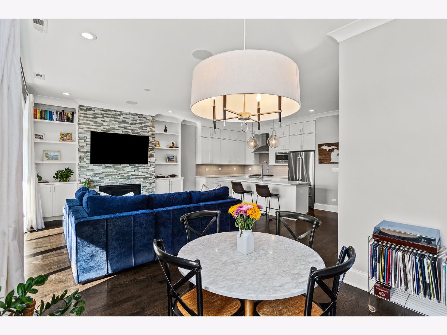
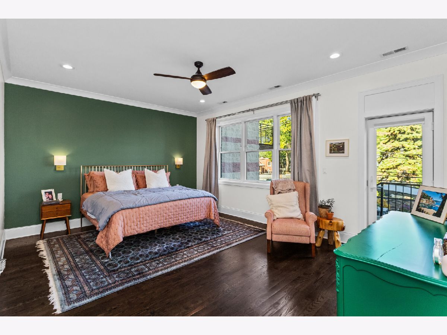
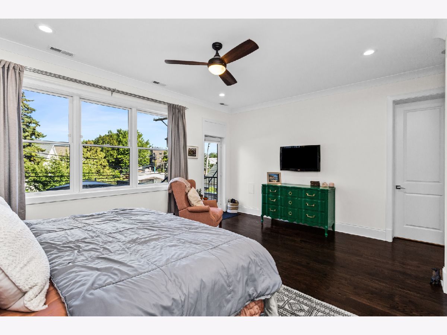
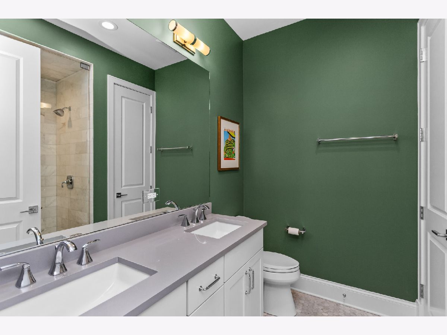
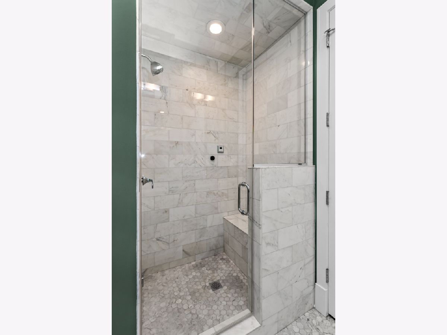
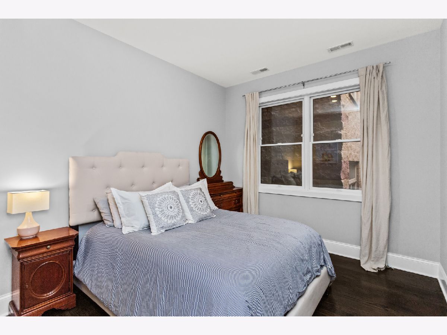
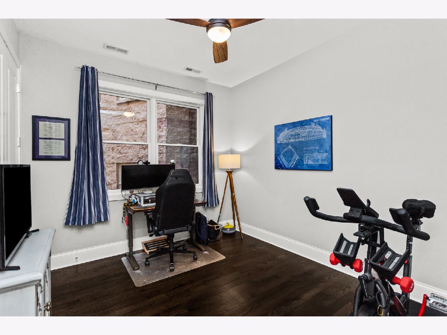
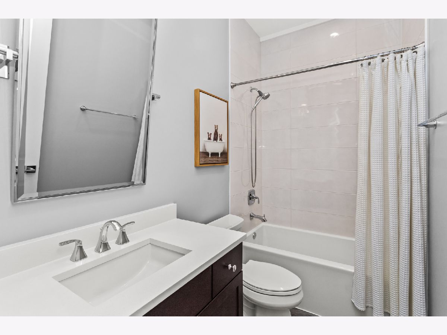
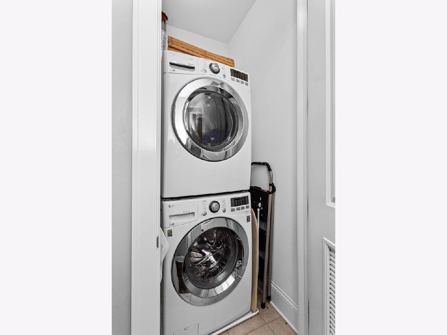
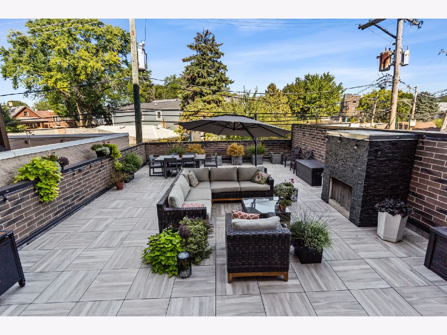
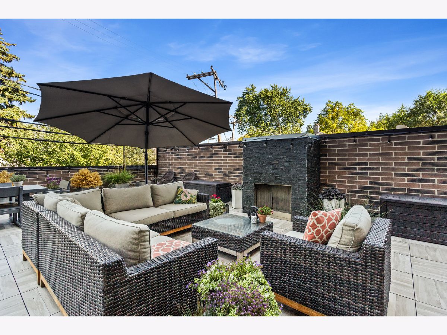
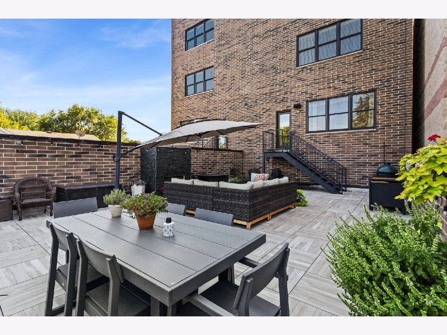
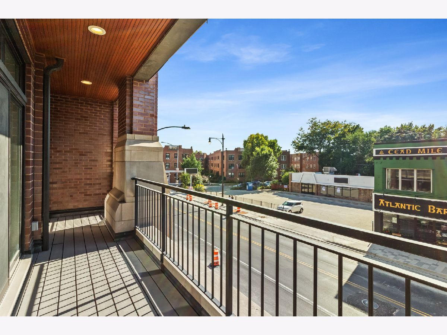
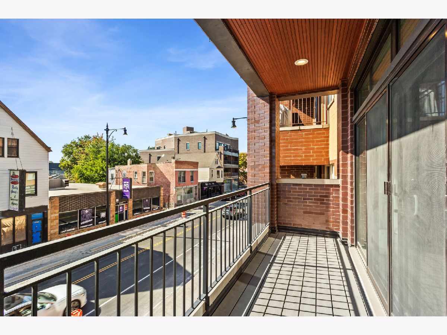
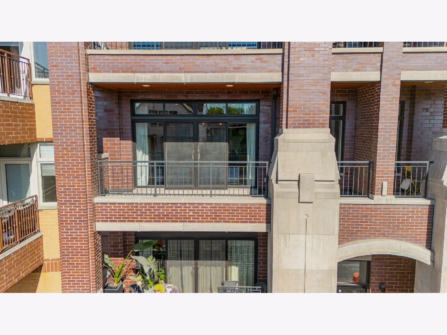
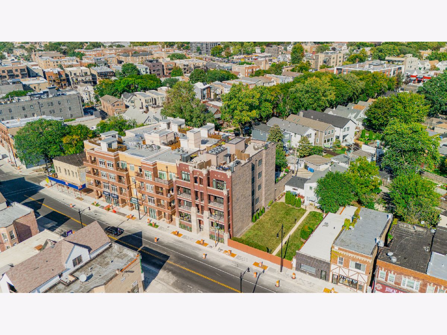
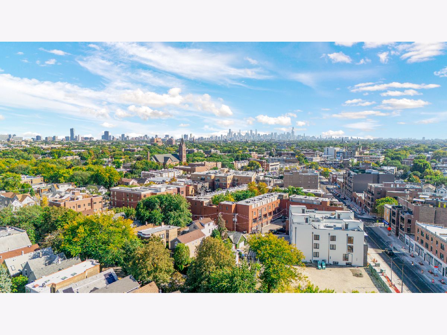
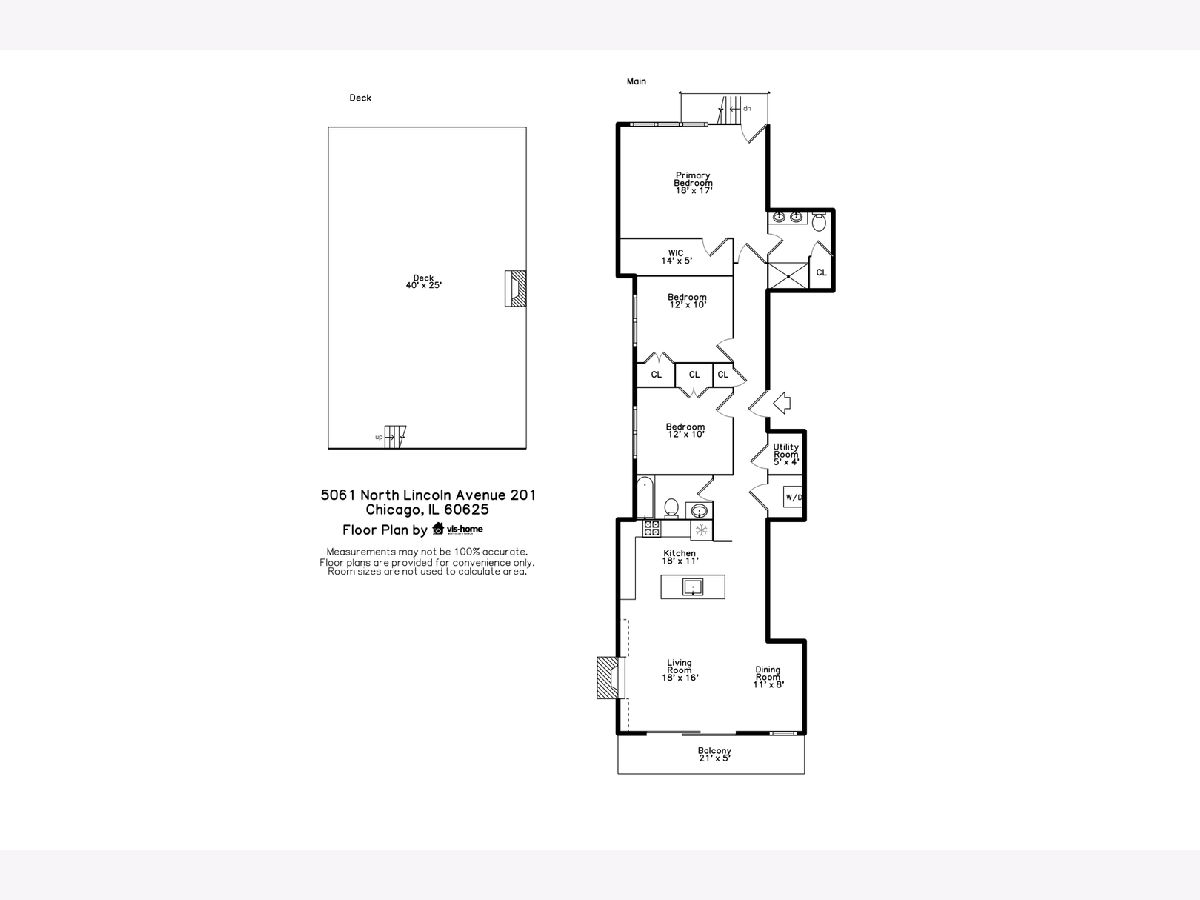
Room Specifics
Total Bedrooms: 3
Bedrooms Above Ground: 3
Bedrooms Below Ground: 0
Dimensions: —
Floor Type: —
Dimensions: —
Floor Type: —
Full Bathrooms: 2
Bathroom Amenities: Steam Shower,Double Sink
Bathroom in Basement: 0
Rooms: —
Basement Description: —
Other Specifics
| 1 | |
| — | |
| — | |
| — | |
| — | |
| COMMON | |
| — | |
| — | |
| — | |
| — | |
| Not in DB | |
| — | |
| — | |
| — | |
| — |
Tax History
| Year | Property Taxes |
|---|---|
| 2021 | $11,794 |
| 2025 | $11,945 |
Contact Agent
Nearby Similar Homes
Nearby Sold Comparables
Contact Agent
Listing Provided By
IRPINO Real Estate, Inc.

