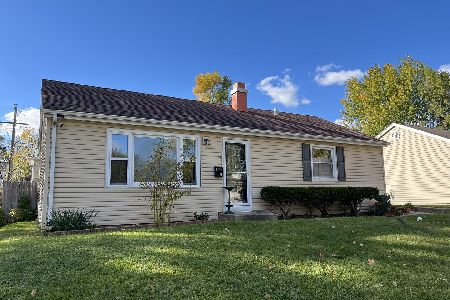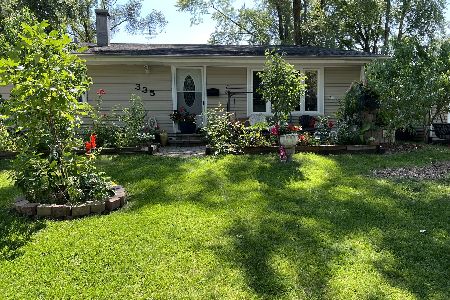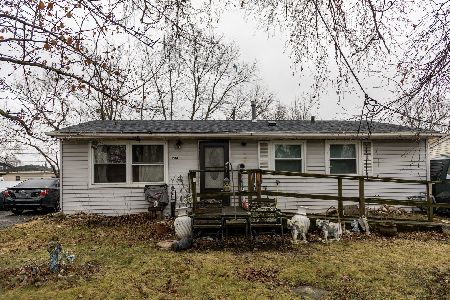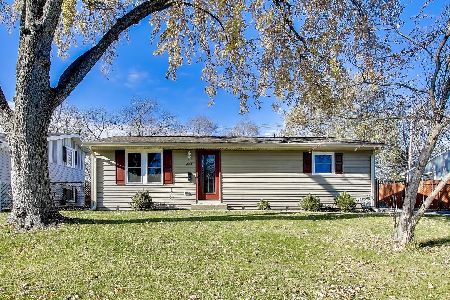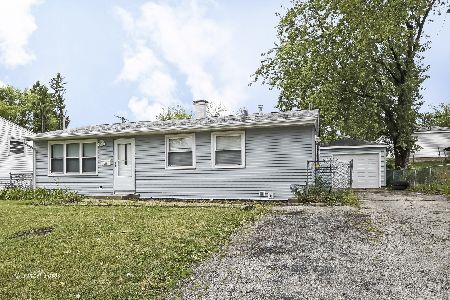512 Tyler Drive, Carpentersville, Illinois 60110
$277,400
|
For Sale
|
|
| Status: | Active |
| Sqft: | 1,100 |
| Cost/Sqft: | $252 |
| Beds: | 3 |
| Baths: | 1 |
| Year Built: | 1970 |
| Property Taxes: | $5,205 |
| Days On Market: | 70 |
| Lot Size: | 0,14 |
Description
Tastefully decorated ranch style home offers a spacious layout and desirable amenities. Enjoy the eat in kitchen with stainless steele appliances. Many recent updates include windows, siding, roof, kitchen and HVAC system. Gorgeous back yard with oversized pergola covered stamped concrete patio. Great location, close distance to shopping, restaurants theater and minutes from I-90. Seller will credit the buyer $2,500.00 towards the sidewalk repairs/replace.
Property Specifics
| Single Family | |
| — | |
| — | |
| 1970 | |
| — | |
| RANCH | |
| No | |
| 0.14 |
| Kane | |
| Meadowdale | |
| — / Not Applicable | |
| — | |
| — | |
| — | |
| 12470624 | |
| 0313377021 |
Nearby Schools
| NAME: | DISTRICT: | DISTANCE: | |
|---|---|---|---|
|
Grade School
Golfview Elementary School |
300 | — | |
|
Middle School
Carpentersville Middle School |
300 | Not in DB | |
|
High School
Dundee-crown High School |
300 | Not in DB | |
Property History
| DATE: | EVENT: | PRICE: | SOURCE: |
|---|---|---|---|
| 29 Nov, 2019 | Sold | $175,000 | MRED MLS |
| 23 Sep, 2019 | Under contract | $174,900 | MRED MLS |
| 1 Sep, 2019 | Listed for sale | $174,900 | MRED MLS |
| — | Last price change | $279,900 | MRED MLS |
| 12 Sep, 2025 | Listed for sale | $279,900 | MRED MLS |
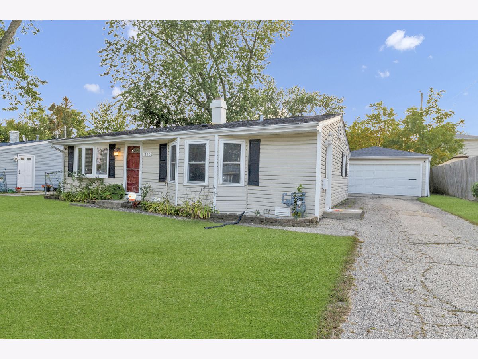
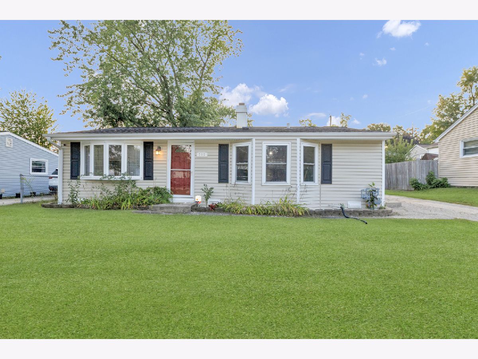
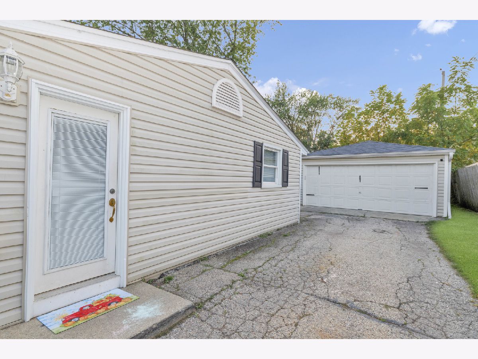
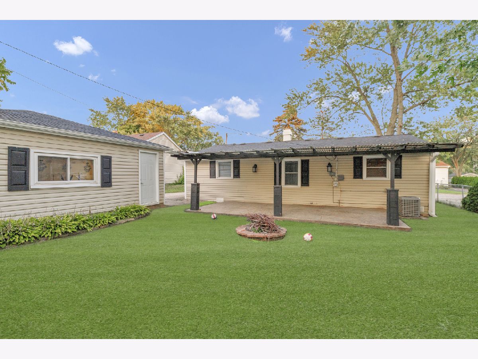
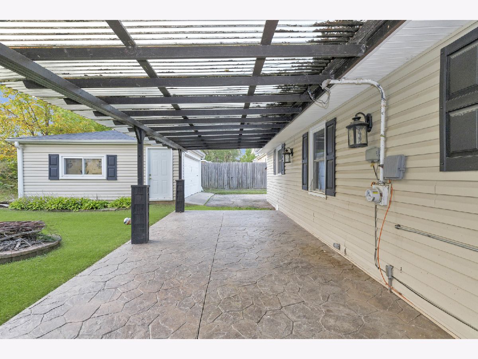
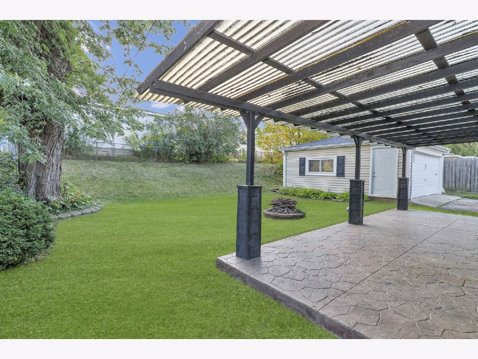
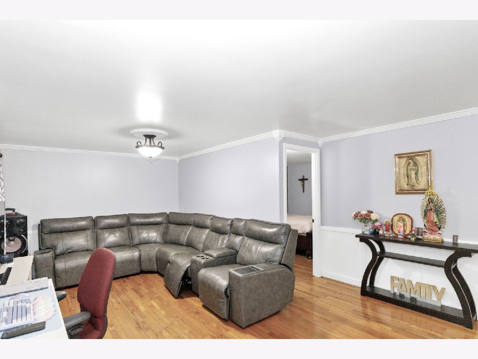
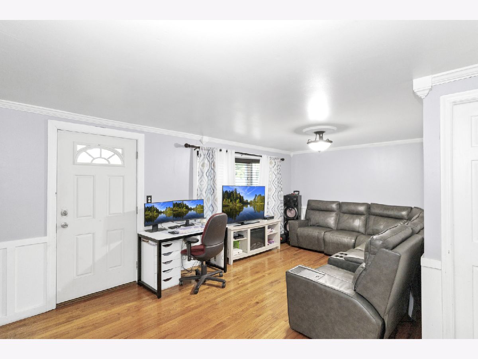
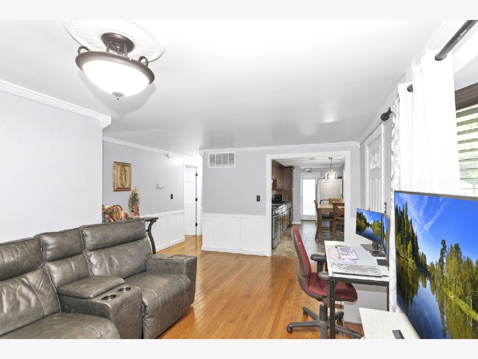
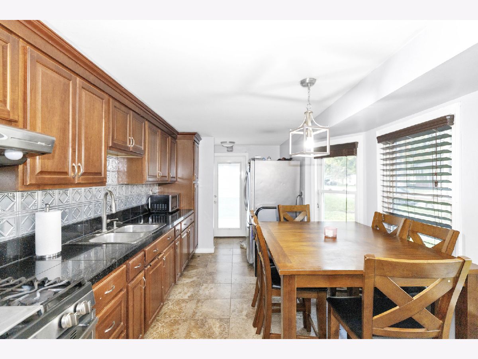
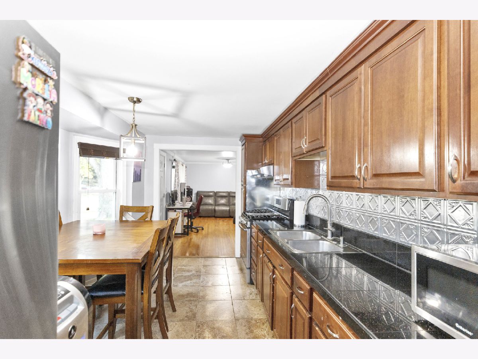
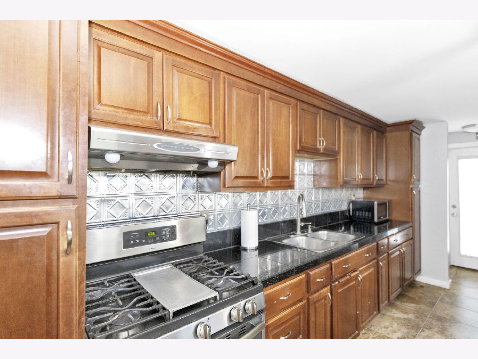
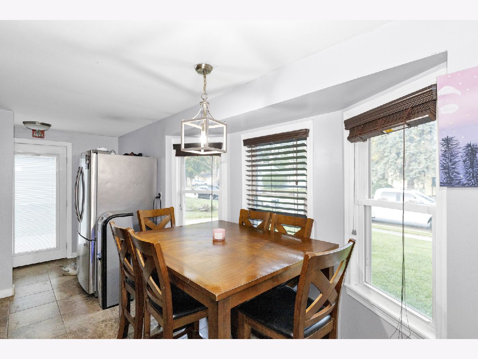
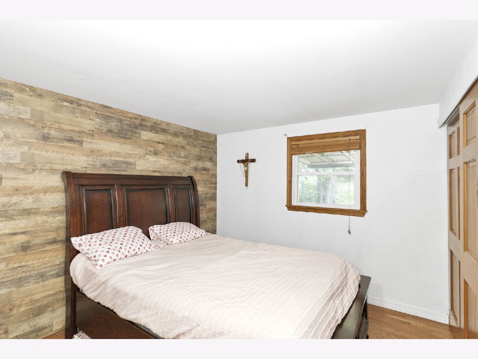
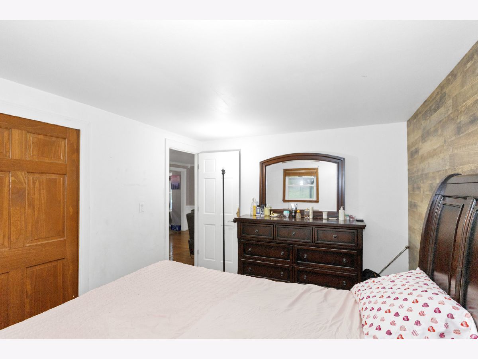
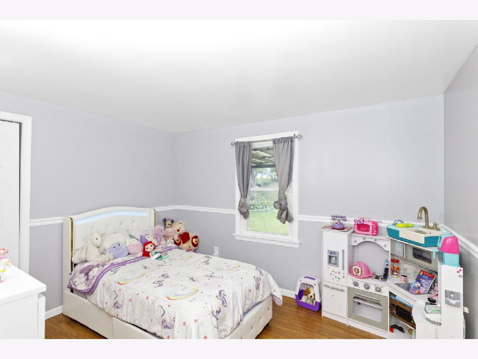
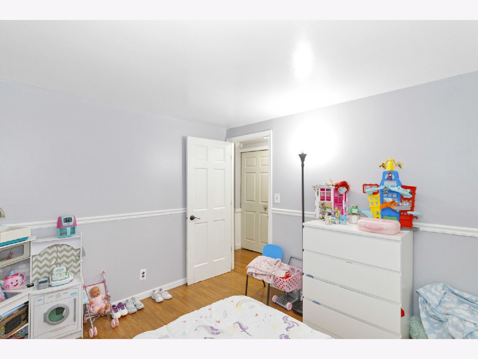
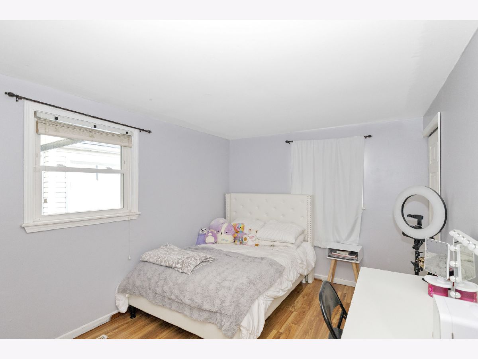
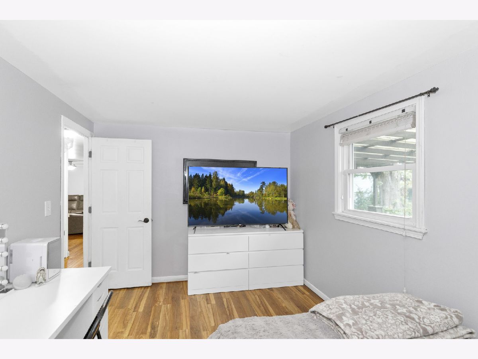
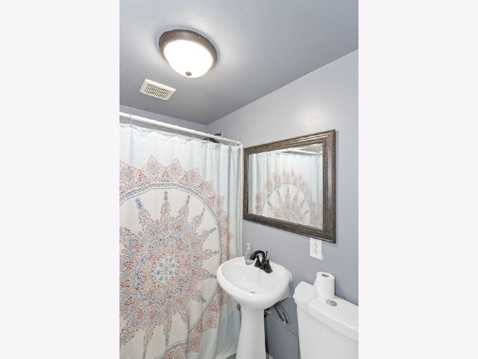
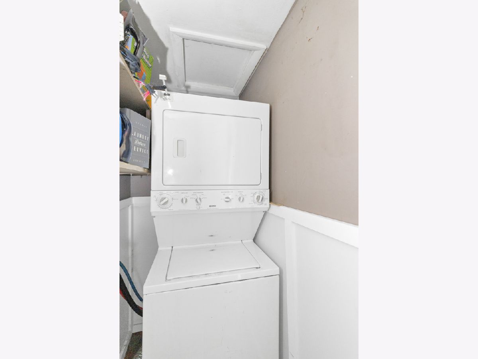
Room Specifics
Total Bedrooms: 3
Bedrooms Above Ground: 3
Bedrooms Below Ground: 0
Dimensions: —
Floor Type: —
Dimensions: —
Floor Type: —
Full Bathrooms: 1
Bathroom Amenities: —
Bathroom in Basement: 0
Rooms: —
Basement Description: —
Other Specifics
| 2 | |
| — | |
| — | |
| — | |
| — | |
| 100X60 | |
| — | |
| — | |
| — | |
| — | |
| Not in DB | |
| — | |
| — | |
| — | |
| — |
Tax History
| Year | Property Taxes |
|---|---|
| 2019 | $3,251 |
| — | $5,205 |
Contact Agent
Nearby Similar Homes
Nearby Sold Comparables
Contact Agent
Listing Provided By
Realty Executives Advance

