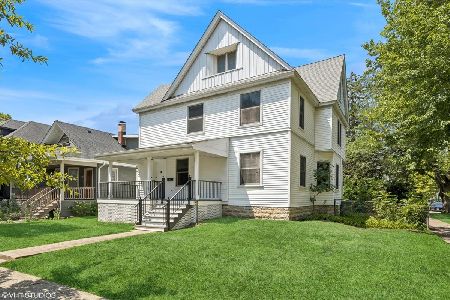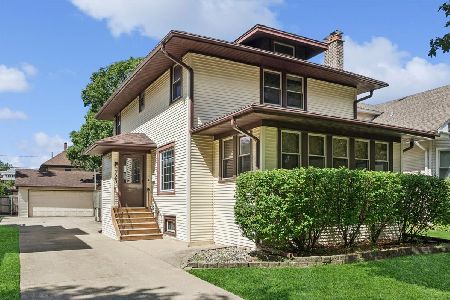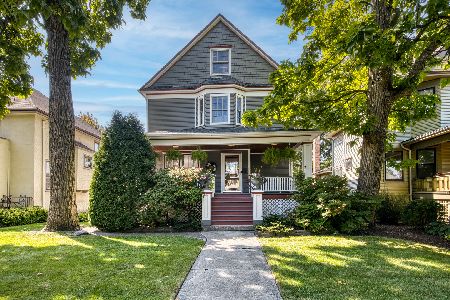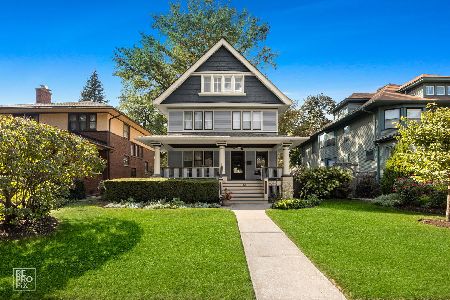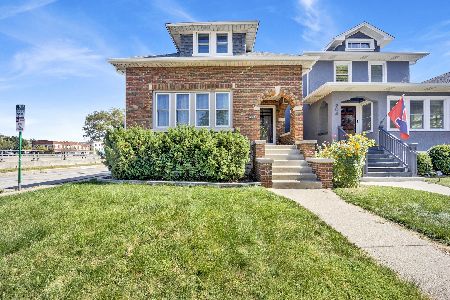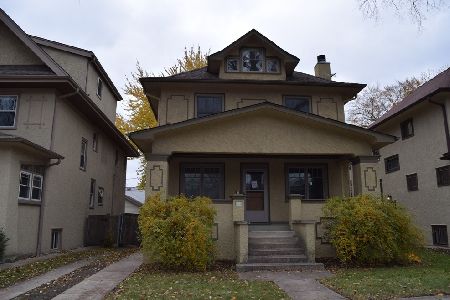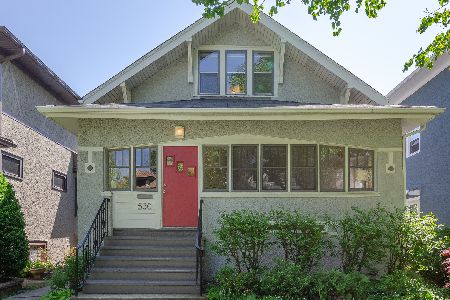514 Wesley Avenue, Oak Park, Illinois 60304
$400,000
|
For Sale
|
|
| Status: | New |
| Sqft: | 1,380 |
| Cost/Sqft: | $290 |
| Beds: | 3 |
| Baths: | 2 |
| Year Built: | 1913 |
| Property Taxes: | $10,655 |
| Days On Market: | 3 |
| Lot Size: | 0,09 |
Description
Step into timeless Oak Park charm with this classic American Four-Square featuring original hardwood floors, detailed millwork, stained glass, and a built-in buffet that showcase its historic character. A welcoming enclosed porch opens to a spacious living and dining area anchored by a decorative fireplace, while the bright eat-in kitchen has been updated with newer appliances and offers direct access to the 2020-built deck overlooking a lush backyard with planting beds and a butterfly garden. Upstairs, you'll find three generously sized bedrooms filled with natural light, along with a tandem space perfect for a playroom, office, or cozy retreat. The dry basement adds functionality with laundry and a professional-grade workbench, and a detached garage with additional parking provides convenience. Ideally located in central Oak Park, this home is just steps from Longfellow School, Rehm Park, vibrant downtown shops and dining, and nearby public transit, blending historic craftsmanship with modern comfort in a truly sought-after location.
Property Specifics
| Single Family | |
| — | |
| — | |
| 1913 | |
| — | |
| — | |
| No | |
| 0.09 |
| Cook | |
| — | |
| 0 / Not Applicable | |
| — | |
| — | |
| — | |
| 12453255 | |
| 16182020100000 |
Nearby Schools
| NAME: | DISTRICT: | DISTANCE: | |
|---|---|---|---|
|
Grade School
Longfellow Elementary School |
97 | — | |
|
Middle School
Percy Julian Middle School |
97 | Not in DB | |
|
High School
Oak Park & River Forest High Sch |
200 | Not in DB | |
Property History
| DATE: | EVENT: | PRICE: | SOURCE: |
|---|---|---|---|
| 5 Aug, 2019 | Sold | $301,700 | MRED MLS |
| 30 May, 2019 | Under contract | $299,900 | MRED MLS |
| 21 May, 2019 | Listed for sale | $299,900 | MRED MLS |
| 23 Oct, 2025 | Listed for sale | $400,000 | MRED MLS |
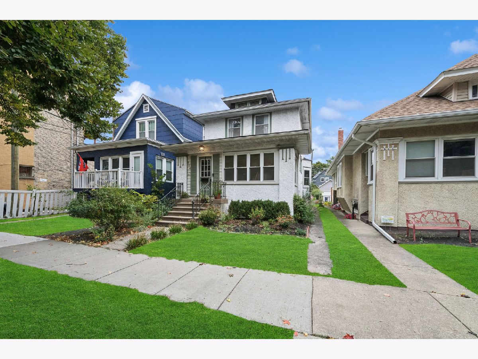
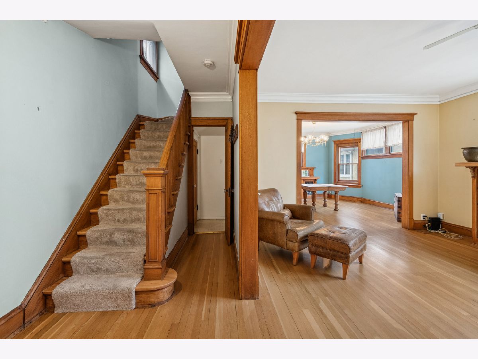
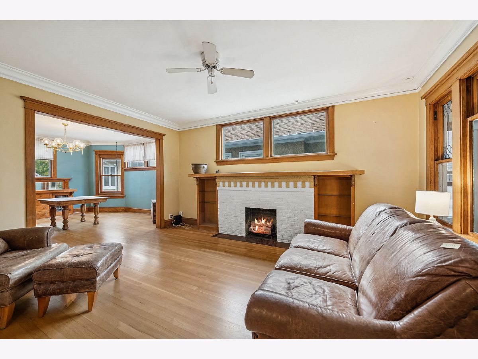
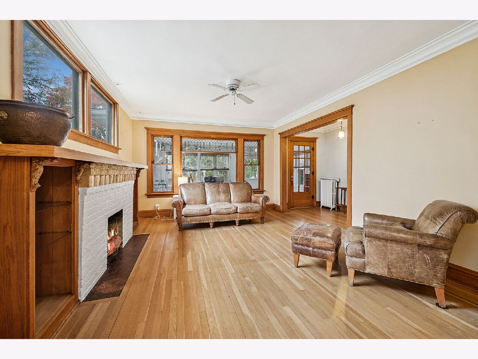
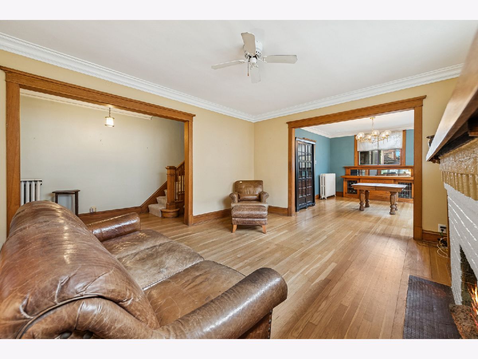
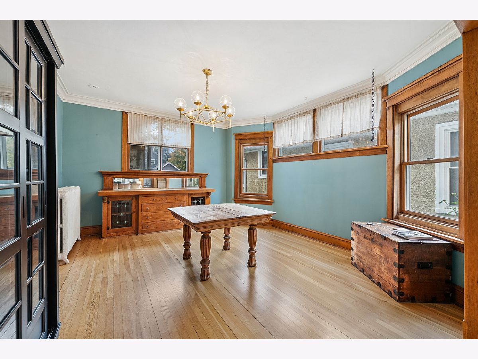
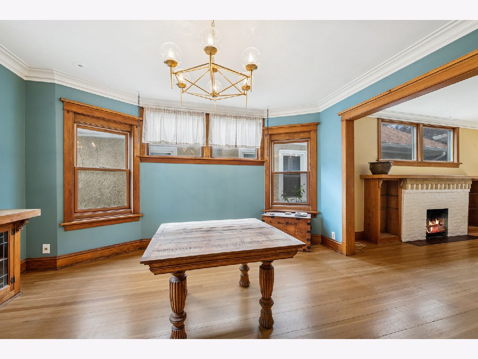
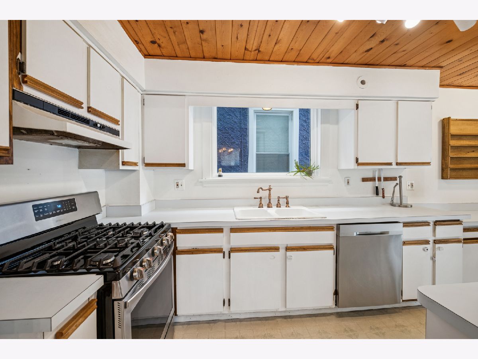
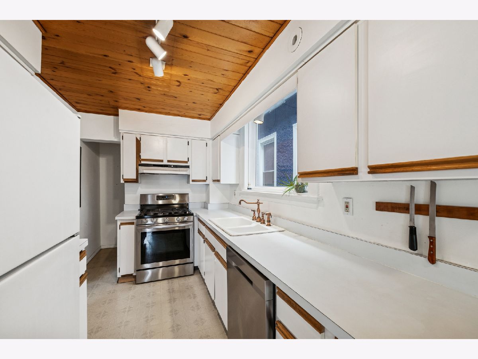
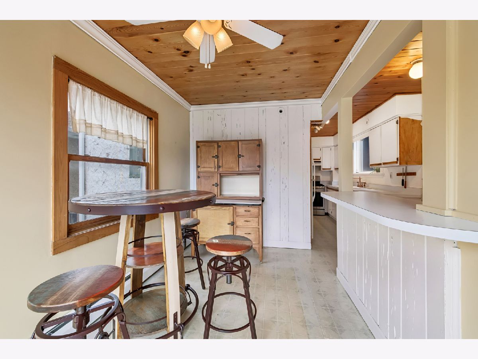
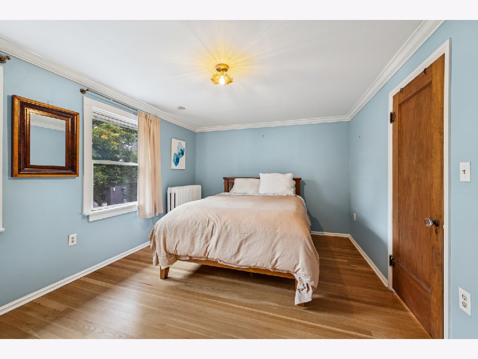
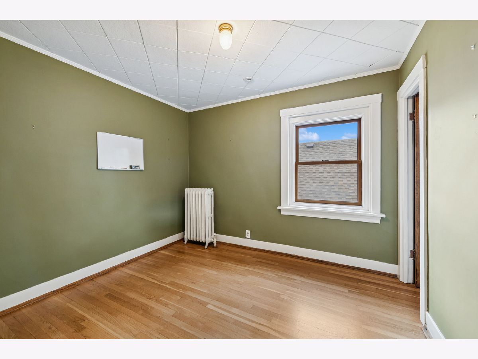
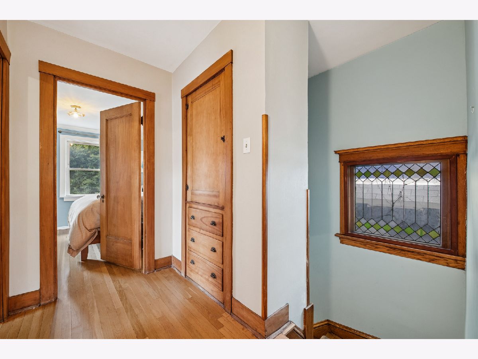
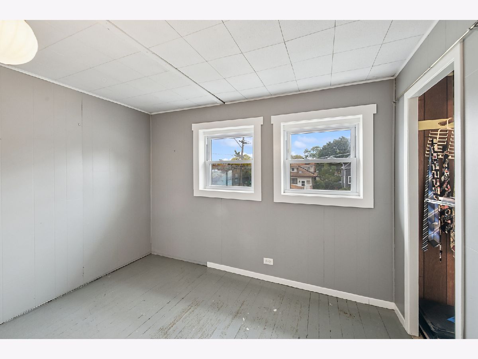
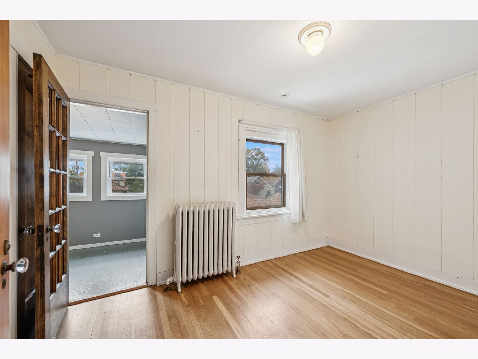
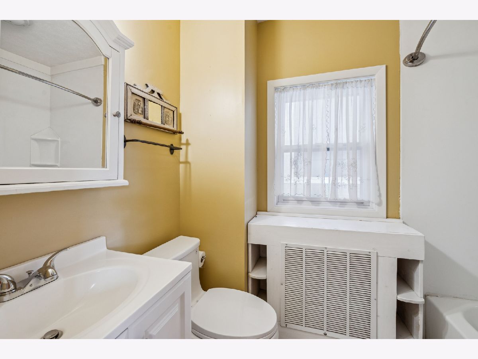
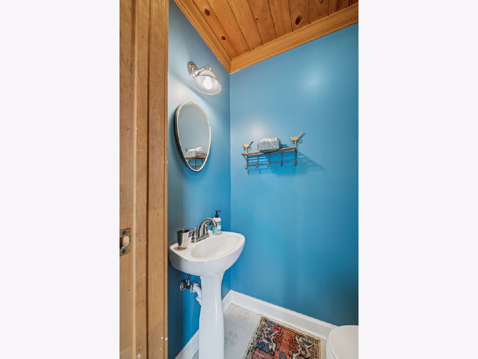
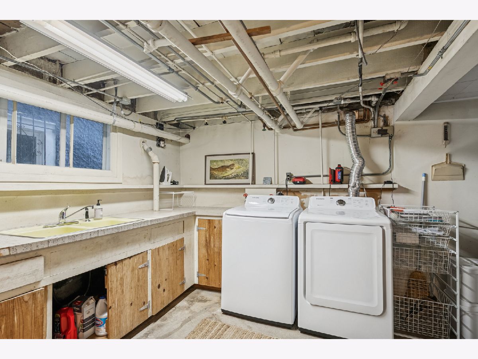
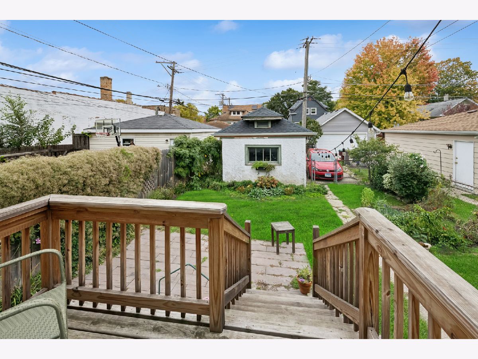
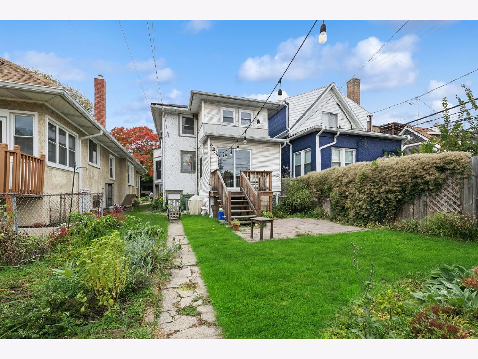
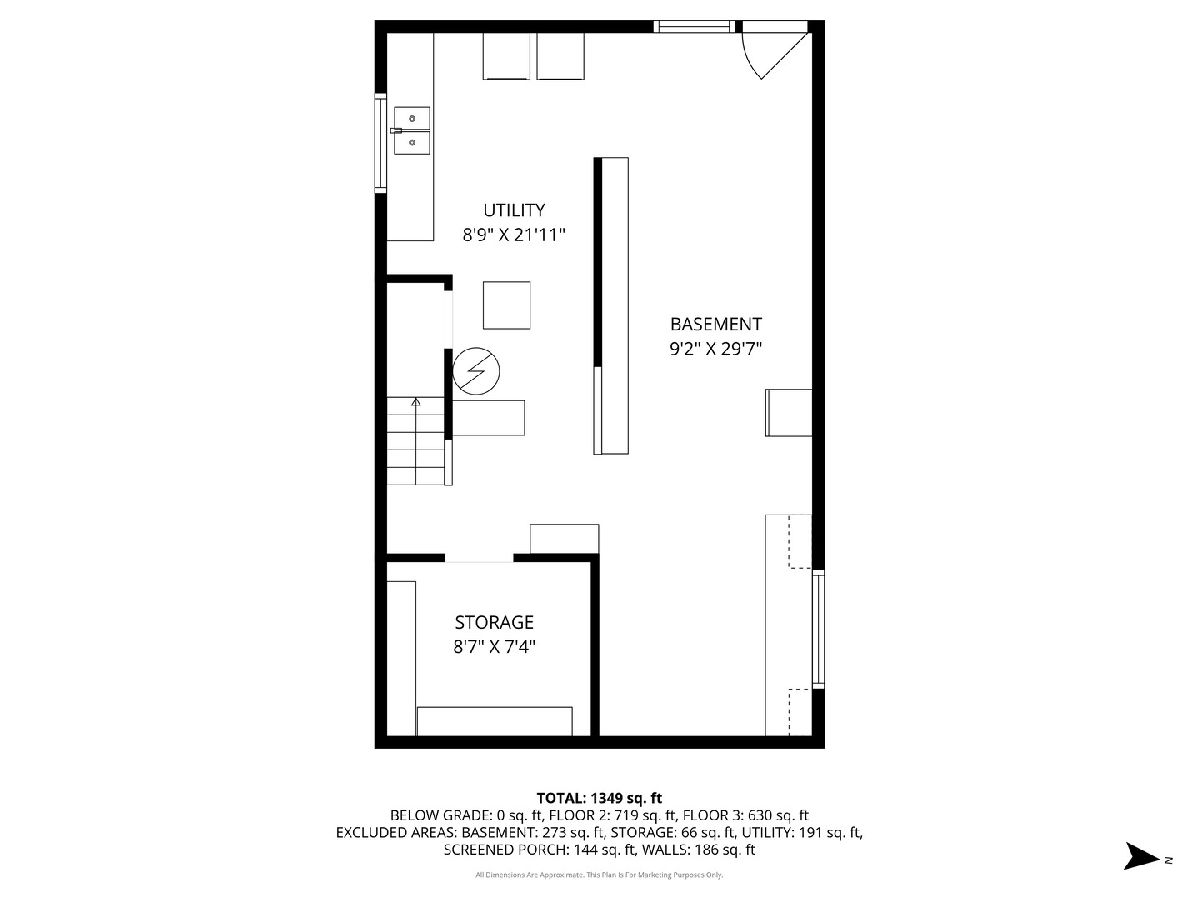
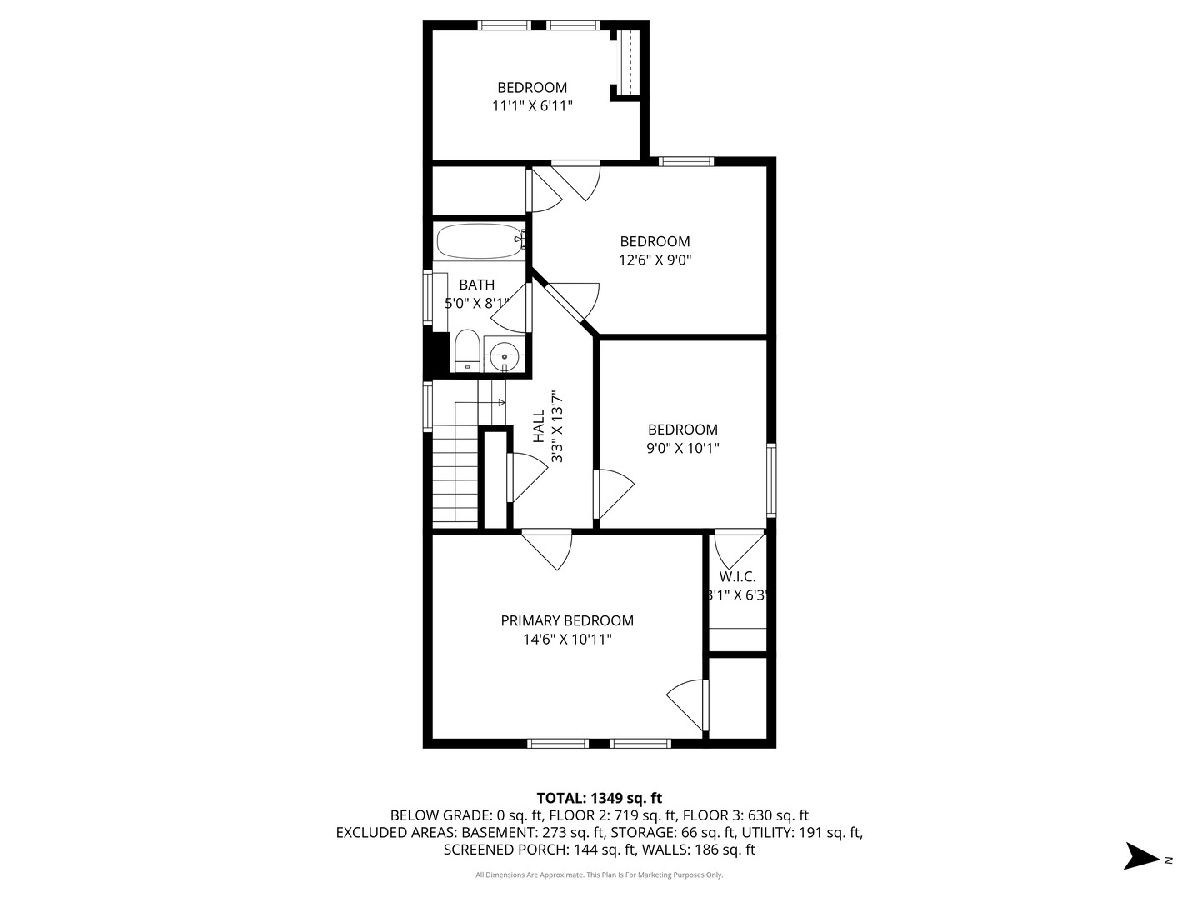
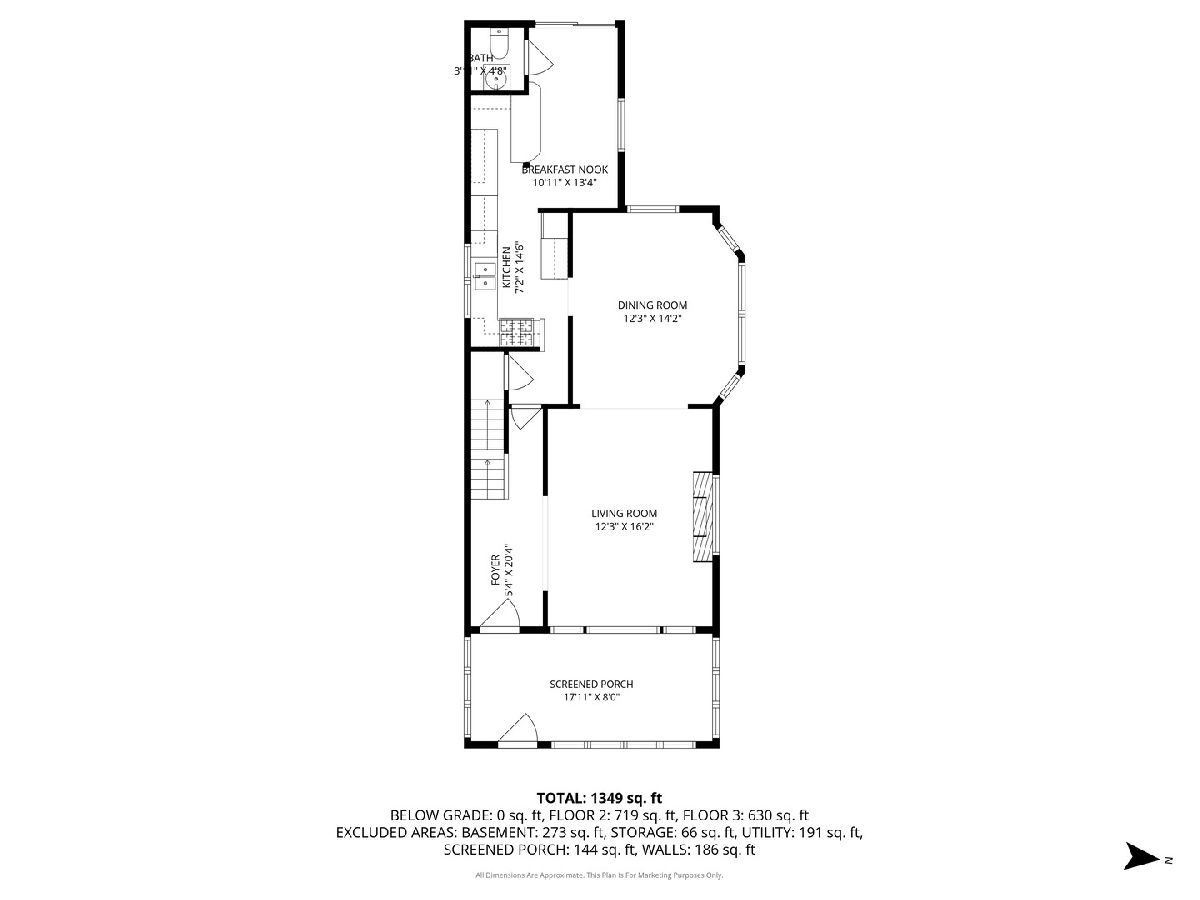
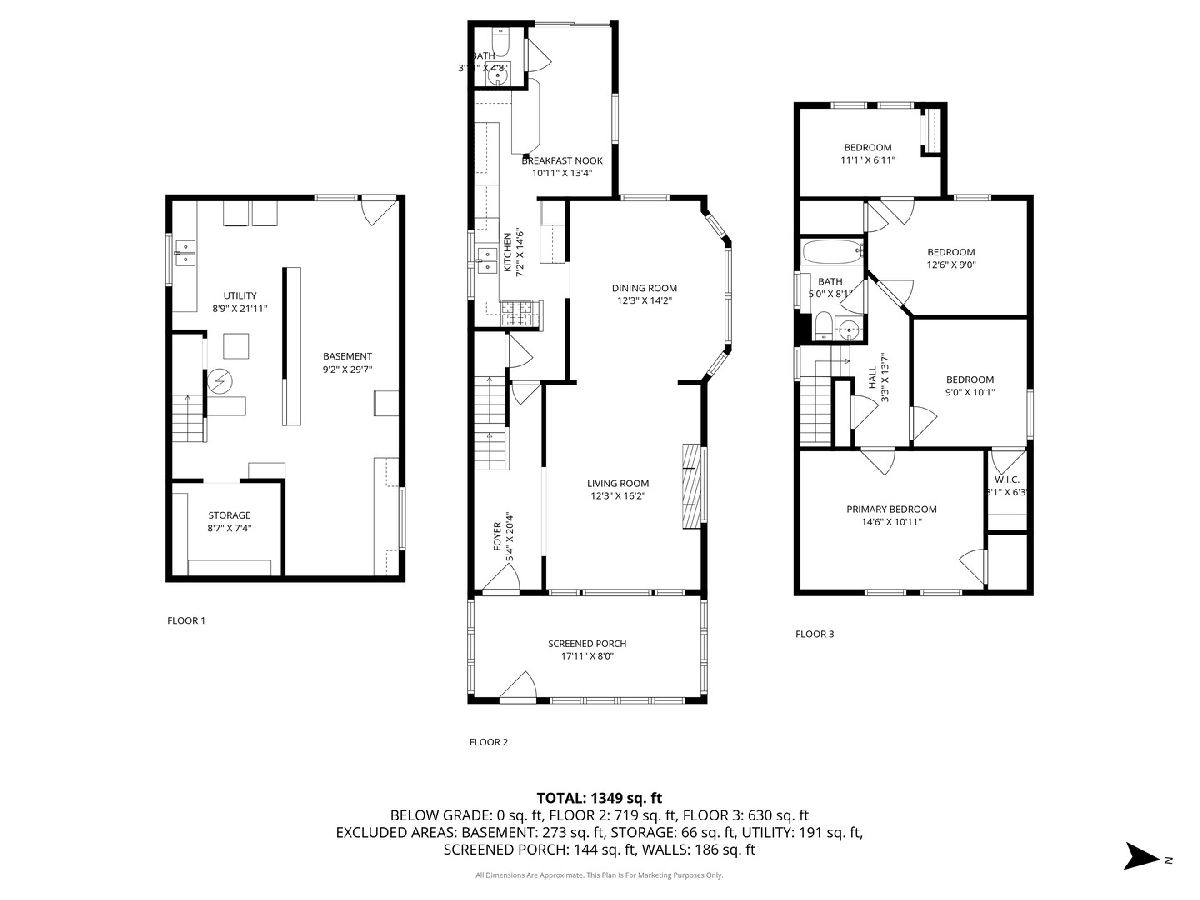
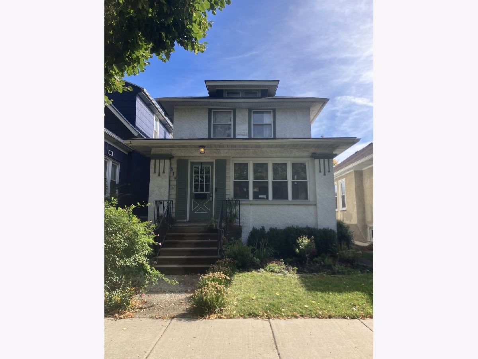
Room Specifics
Total Bedrooms: 3
Bedrooms Above Ground: 3
Bedrooms Below Ground: 0
Dimensions: —
Floor Type: —
Dimensions: —
Floor Type: —
Full Bathrooms: 2
Bathroom Amenities: —
Bathroom in Basement: 0
Rooms: —
Basement Description: —
Other Specifics
| 1 | |
| — | |
| — | |
| — | |
| — | |
| 30X126 | |
| — | |
| — | |
| — | |
| — | |
| Not in DB | |
| — | |
| — | |
| — | |
| — |
Tax History
| Year | Property Taxes |
|---|---|
| 2019 | $13,182 |
| 2025 | $10,655 |
Contact Agent
Nearby Similar Homes
Nearby Sold Comparables
Contact Agent
Listing Provided By
Baird & Warner

