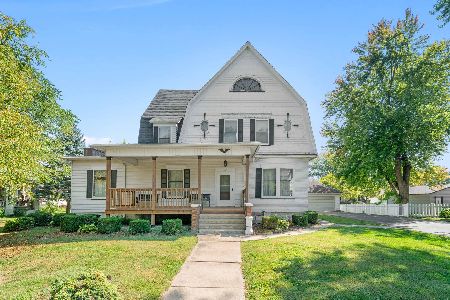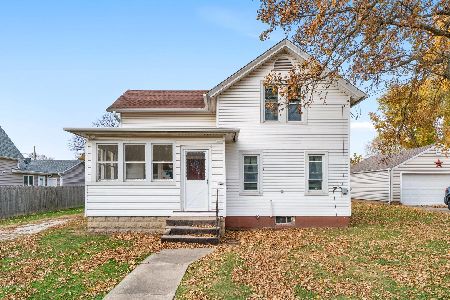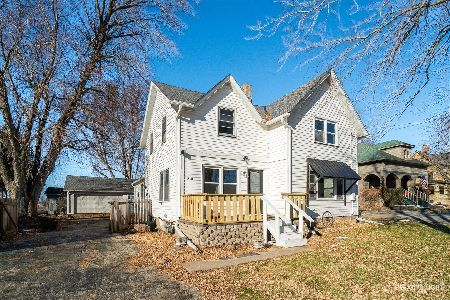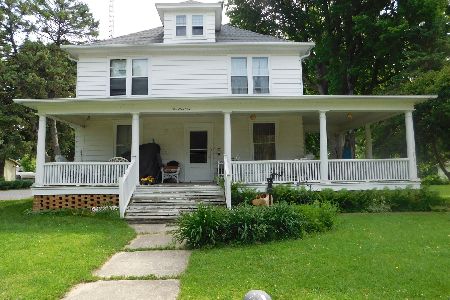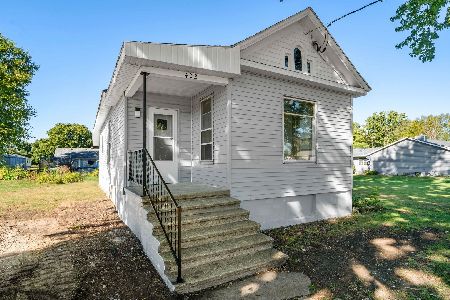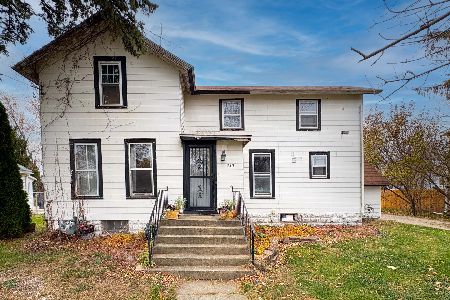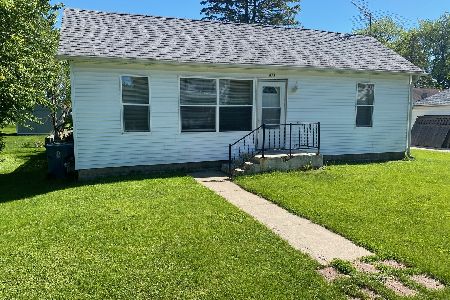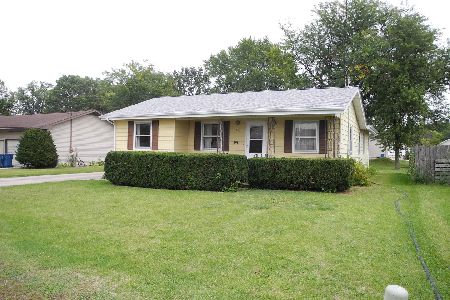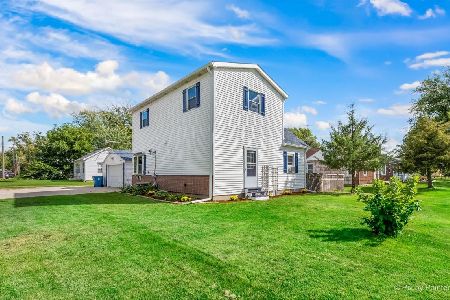515 4th Street, Earlville, Illinois 60518
$280,000
|
For Sale
|
|
| Status: | Active |
| Sqft: | 1,928 |
| Cost/Sqft: | $145 |
| Beds: | 4 |
| Baths: | 3 |
| Year Built: | 1962 |
| Property Taxes: | $4,901 |
| Days On Market: | 174 |
| Lot Size: | 0,00 |
Description
This charming 4-bedroom, 3-bathroom ranch offers 1,928 sq. ft. of living space and includes both a 2-car attached garage, and a separate 2-car insulated garage with attic storage, perfect for extra vehicles or hobbies. The home features updated kitchen and bathrooms, with beautiful hardwood floors throughout the main living area. Enjoy year-round comfort in the all-season room with heated floors and a cozy gas fireplace, as well as the added charm of an ornamental Franklin wood burner. A whole-house generator ensures peace of mind, and the newer roof (approximately 4-5 years old) adds extra value. Outside, relax or entertain on the backyard deck under the pergola or next to the serene koi pond.
Property Specifics
| Single Family | |
| — | |
| — | |
| 1962 | |
| — | |
| — | |
| No | |
| — |
| — | |
| — | |
| — / Not Applicable | |
| — | |
| — | |
| — | |
| 12431130 | |
| 0318318016 |
Nearby Schools
| NAME: | DISTRICT: | DISTANCE: | |
|---|---|---|---|
|
Grade School
Earlville Elementary School |
9 | — | |
|
Middle School
Earlville Elementary School |
9 | Not in DB | |
|
High School
Earlville High School |
9 | Not in DB | |
Property History
| DATE: | EVENT: | PRICE: | SOURCE: |
|---|---|---|---|
| — | Last price change | $299,900 | MRED MLS |
| 28 Jul, 2025 | Listed for sale | $299,900 | MRED MLS |
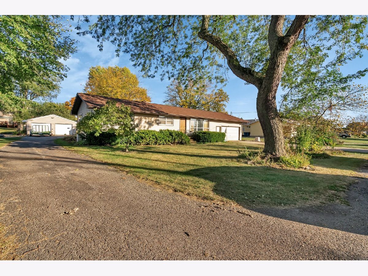
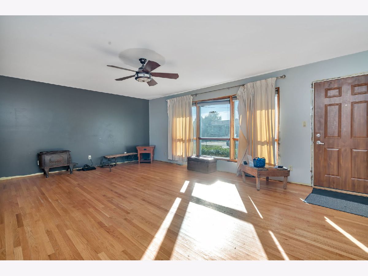
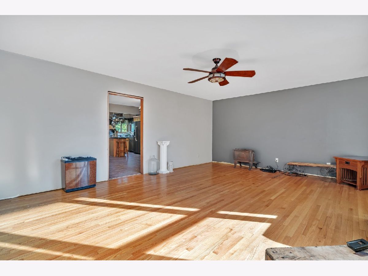
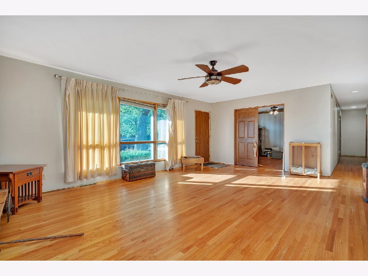
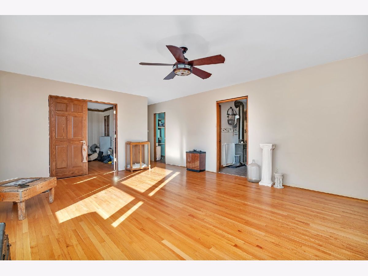
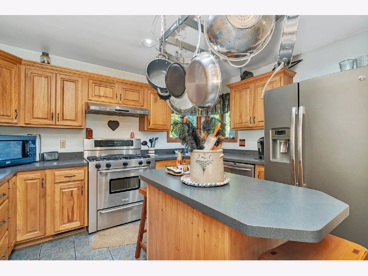
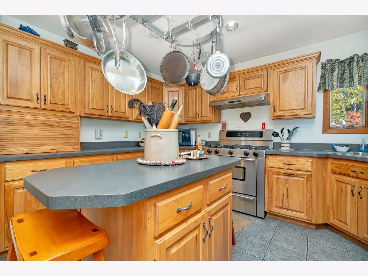
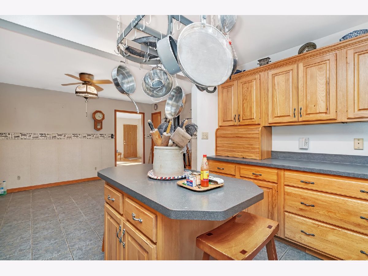
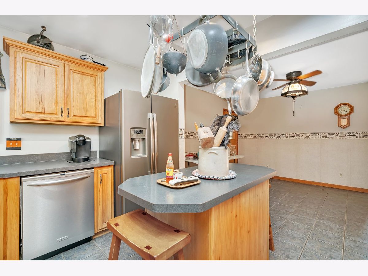
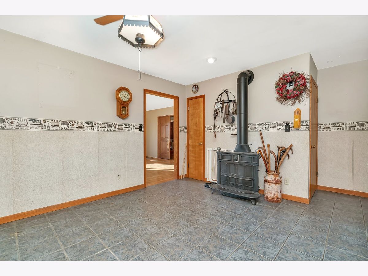
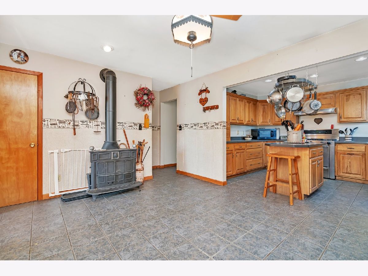
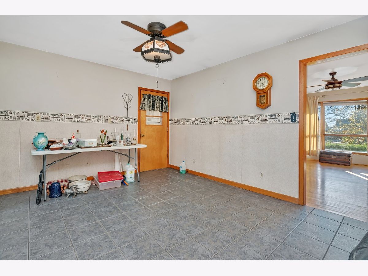
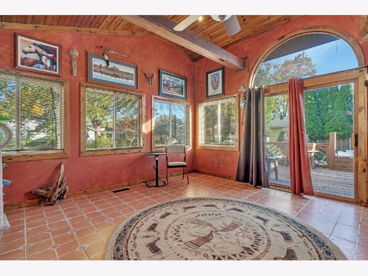
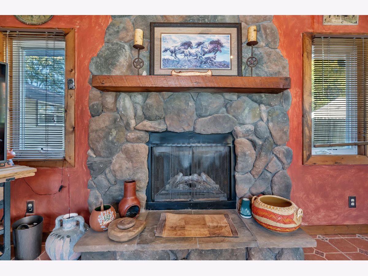
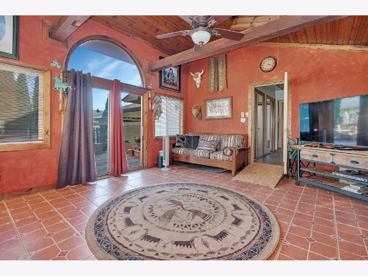
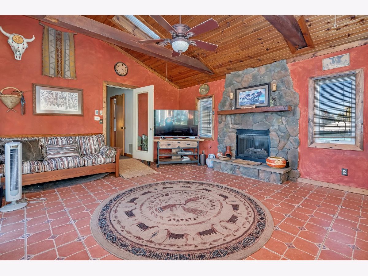
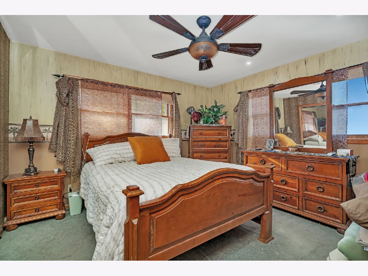
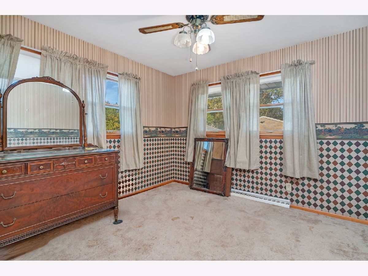
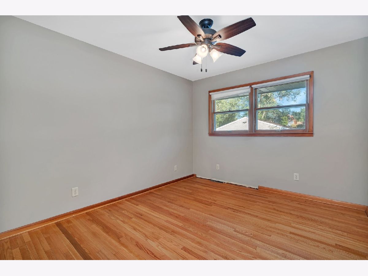
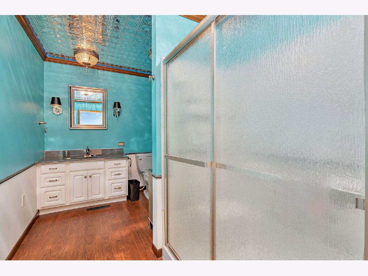

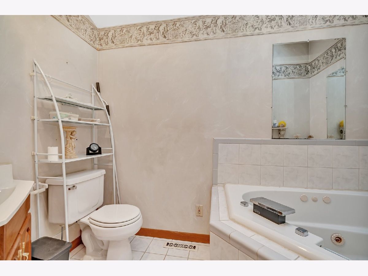
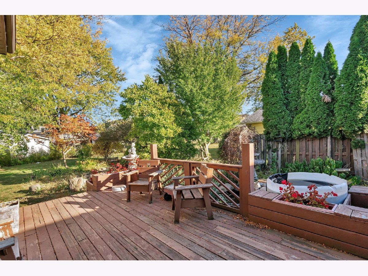
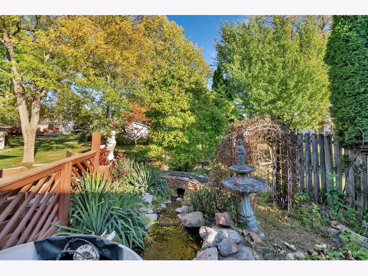
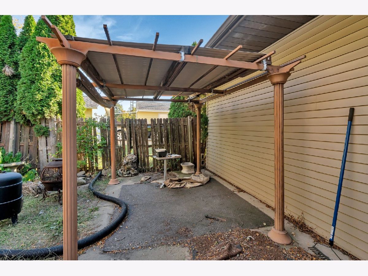
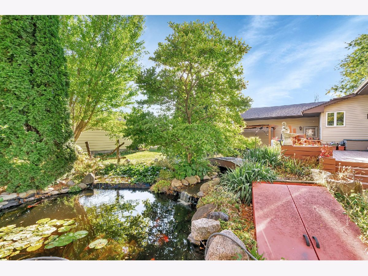
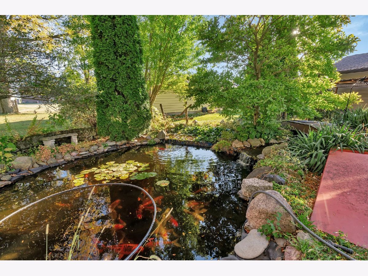
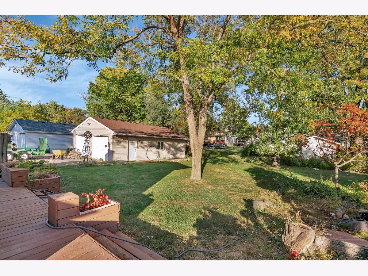
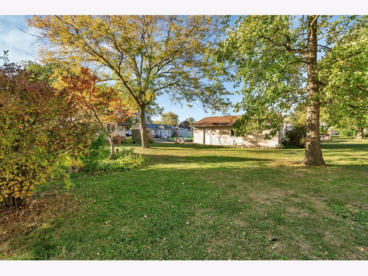
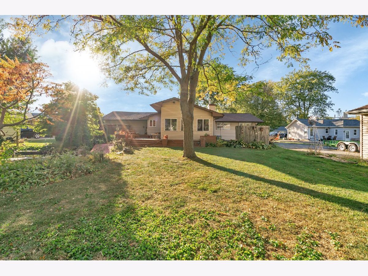
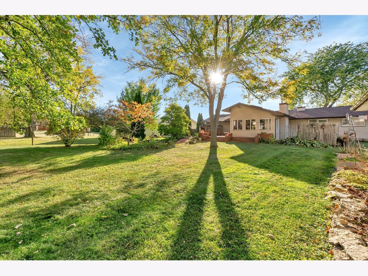
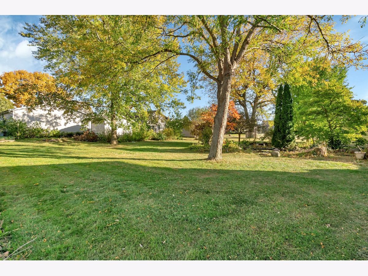
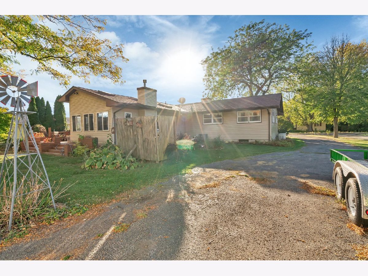
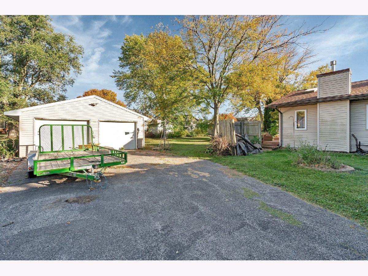
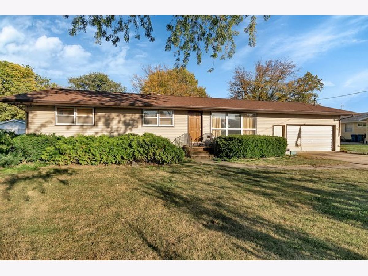
Room Specifics
Total Bedrooms: 4
Bedrooms Above Ground: 4
Bedrooms Below Ground: 0
Dimensions: —
Floor Type: —
Dimensions: —
Floor Type: —
Dimensions: —
Floor Type: —
Full Bathrooms: 3
Bathroom Amenities: Separate Shower,Soaking Tub
Bathroom in Basement: 1
Rooms: —
Basement Description: —
Other Specifics
| 4 | |
| — | |
| — | |
| — | |
| — | |
| 167 X 111 X 168 X 113 | |
| — | |
| — | |
| — | |
| — | |
| Not in DB | |
| — | |
| — | |
| — | |
| — |
Tax History
| Year | Property Taxes |
|---|---|
| — | $4,901 |
Contact Agent
Nearby Similar Homes
Nearby Sold Comparables
Contact Agent
Listing Provided By
Legacy Realty Latta Young

