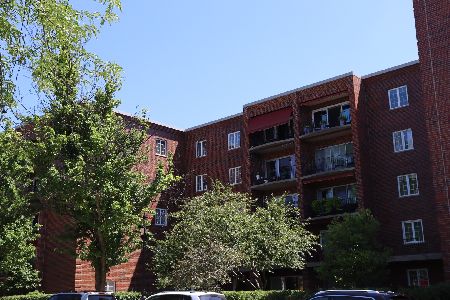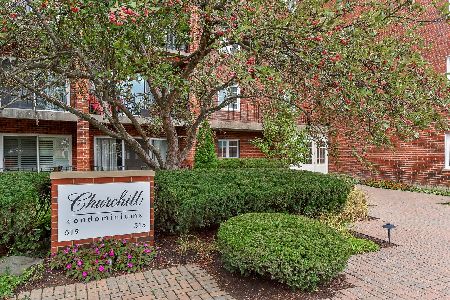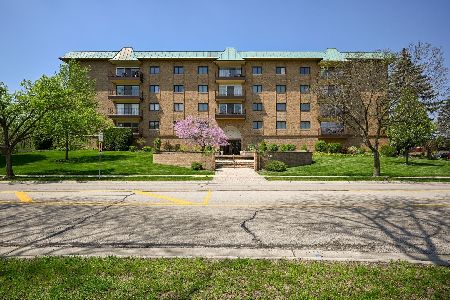515 Main Street, Glen Ellyn, Illinois 60137
$269,000
|
For Sale
|
|
| Status: | New |
| Sqft: | 1,010 |
| Cost/Sqft: | $266 |
| Beds: | 1 |
| Baths: | 1 |
| Year Built: | 1976 |
| Property Taxes: | $4,279 |
| Days On Market: | 4 |
| Lot Size: | 0,00 |
Description
This beautifully maintained one-bedroom penthouse condo offers 1,010 square feet of comfortable, sun-filled living space in the highly sought-after Churchill Condominiums. With its prime downtown Glen Ellyn location, you'll enjoy walking distance to shopping, dining, entertainment, the Prairie Path, Metra station, library, and more - everything you need is just steps away! The inviting layout features a generous living room with sliding glass doors leading to your private balcony - the perfect place to enjoy your morning coffee or unwind with a good book. Custom remote-controlled blinds add a touch of modern convenience, while the separate dining area provides plenty of room for entertaining. The updated kitchen is complete with new stainless steel appliances, stylish cabinetry with soft-close doors and drawers, and ample counter space. The spacious bedroom offers enough room for a home office setup and includes both a walk-in and a standard closet for excellent storage. The bathroom features a tiled walk-in shower, vanity, fixtures, and medicine cabinet. Additional highlights include a private storage unit, and a deeded parking space (#25) in the heated garage, with additional guest parking behind the building. The Churchill is a meticulously maintained building with recent updates including a renovated lobby and fresh tuckpointing. Don't wait - make the appointment today and enjoy the best of low-maintenance living in one of Glen Ellyn's most desirable communities - where comfort, convenience, and charm come together beautifully.
Property Specifics
| Condos/Townhomes | |
| 5 | |
| — | |
| 1976 | |
| — | |
| — | |
| No | |
| — |
| — | |
| Churchill Condos | |
| 371 / Monthly | |
| — | |
| — | |
| — | |
| 12500736 | |
| 0511330060 |
Nearby Schools
| NAME: | DISTRICT: | DISTANCE: | |
|---|---|---|---|
|
Grade School
Forest Glen Elementary School |
41 | — | |
|
Middle School
Hadley Junior High School |
41 | Not in DB | |
|
High School
Glenbard West High School |
87 | Not in DB | |
Property History
| DATE: | EVENT: | PRICE: | SOURCE: |
|---|---|---|---|
| 20 Nov, 2023 | Sold | $210,000 | MRED MLS |
| 21 Oct, 2023 | Under contract | $217,000 | MRED MLS |
| 18 Oct, 2023 | Listed for sale | $217,000 | MRED MLS |
| 22 Oct, 2025 | Listed for sale | $269,000 | MRED MLS |
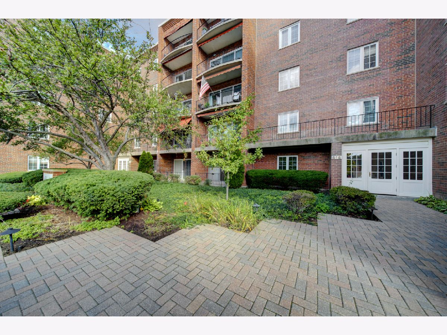
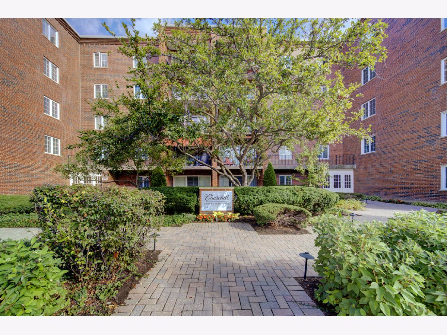
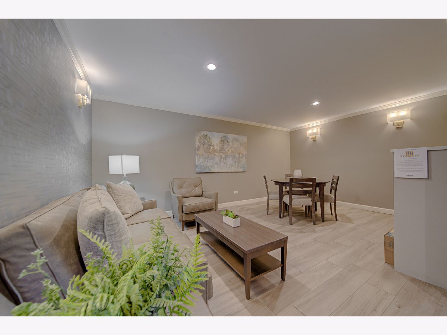
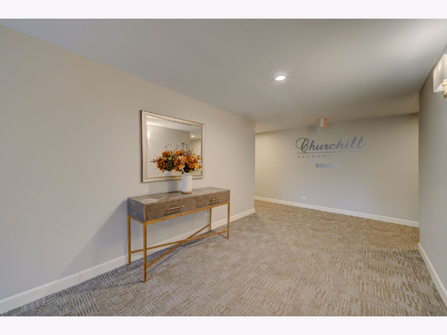
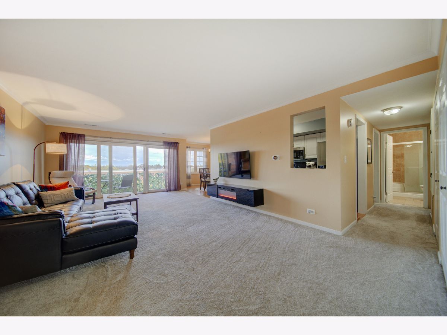
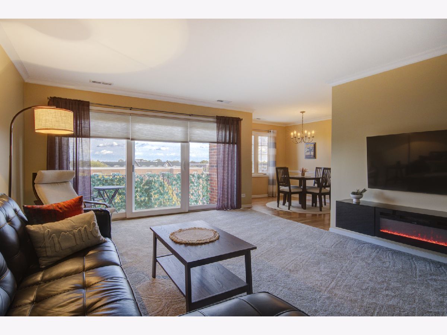
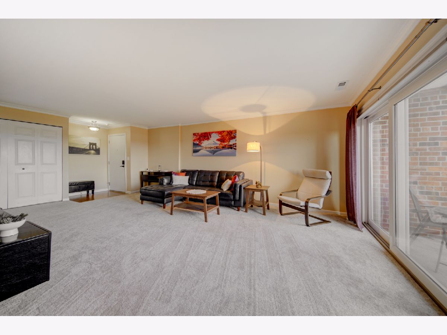
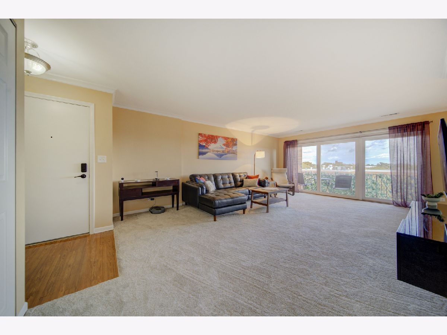
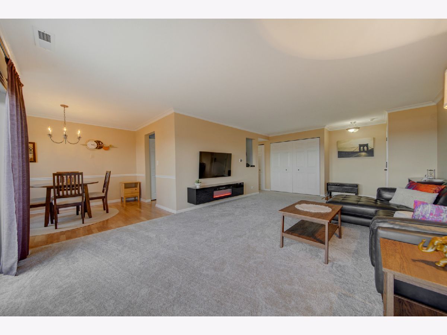
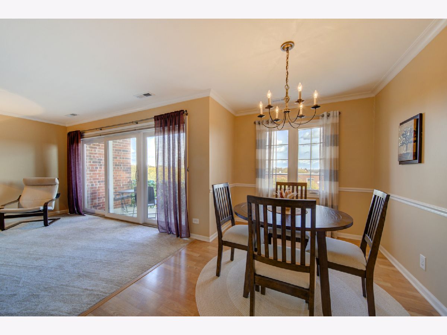
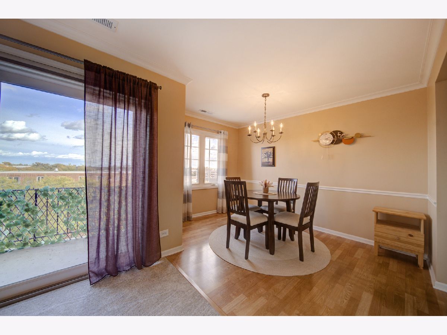
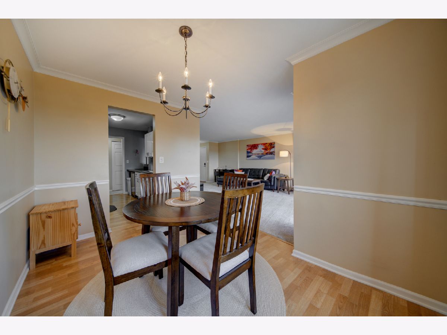
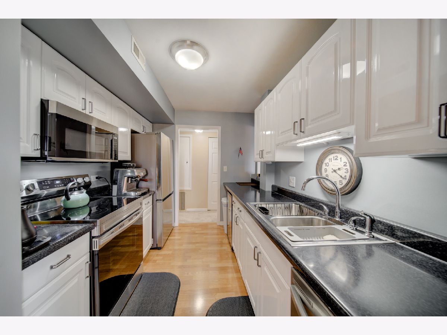
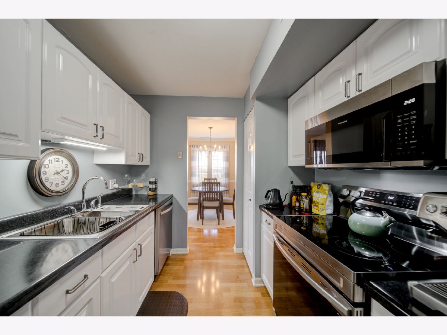
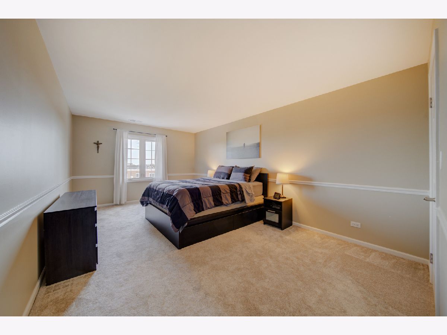
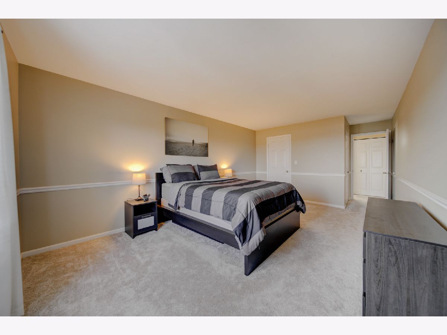
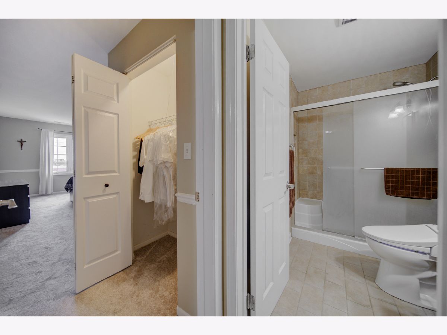
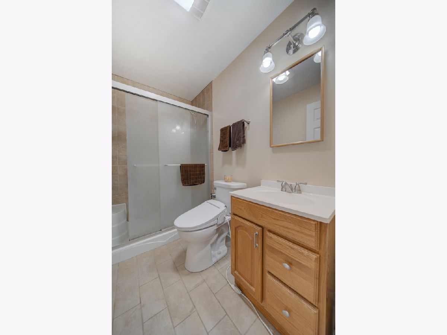
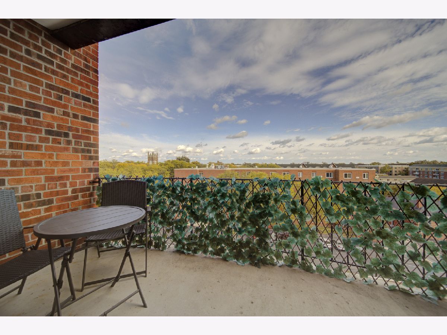
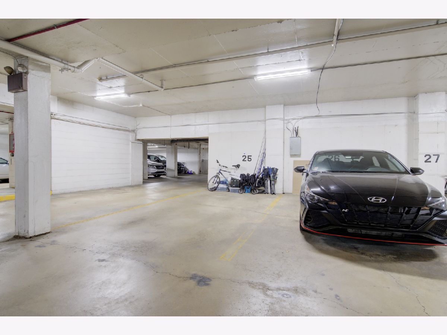
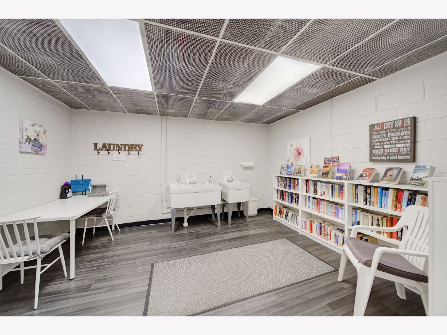
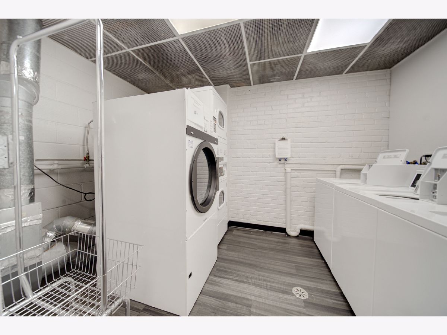
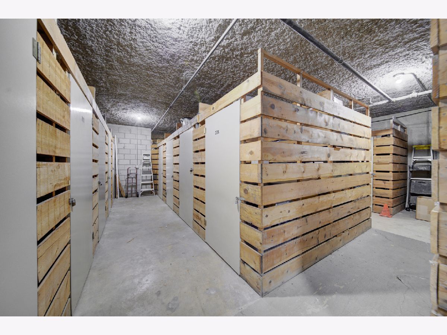
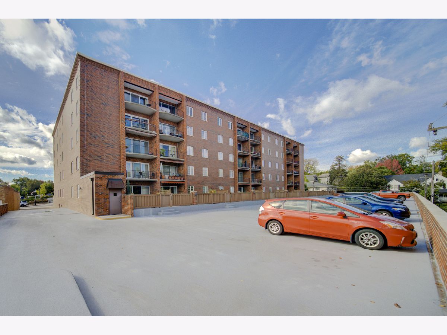
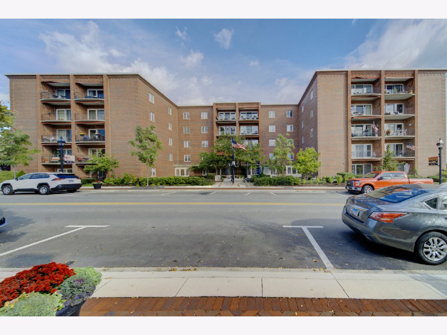
Room Specifics
Total Bedrooms: 1
Bedrooms Above Ground: 1
Bedrooms Below Ground: 0
Dimensions: —
Floor Type: —
Dimensions: —
Floor Type: —
Full Bathrooms: 1
Bathroom Amenities: —
Bathroom in Basement: 0
Rooms: —
Basement Description: —
Other Specifics
| 1 | |
| — | |
| — | |
| — | |
| — | |
| COMMON | |
| — | |
| — | |
| — | |
| — | |
| Not in DB | |
| — | |
| — | |
| — | |
| — |
Tax History
| Year | Property Taxes |
|---|---|
| 2023 | $3,863 |
| 2025 | $4,279 |
Contact Agent
Nearby Similar Homes
Nearby Sold Comparables
Contact Agent
Listing Provided By
Exit Realty Redefined


