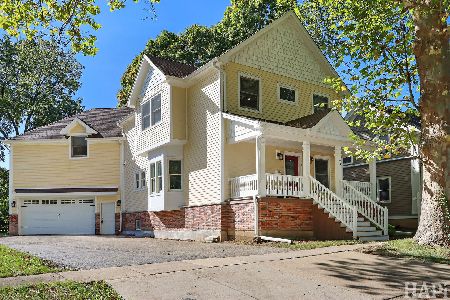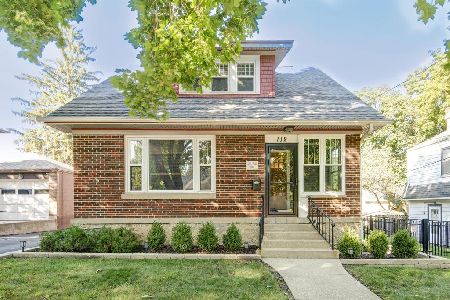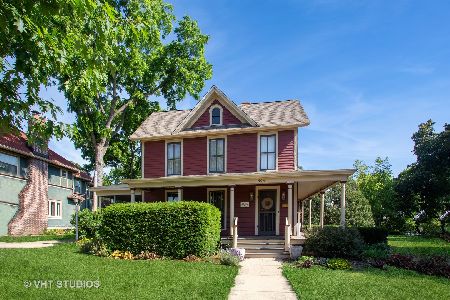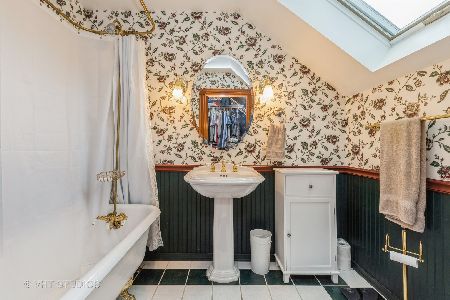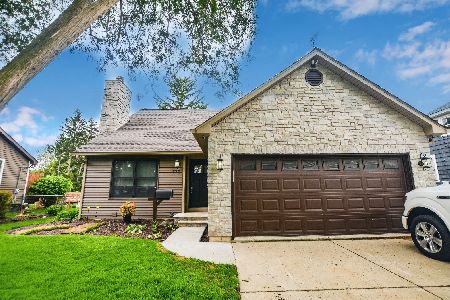516 1st Street, West Dundee, Illinois 60118
$465,000
|
For Sale
|
|
| Status: | Price Change |
| Sqft: | 3,348 |
| Cost/Sqft: | $139 |
| Beds: | 4 |
| Baths: | 4 |
| Year Built: | 1984 |
| Property Taxes: | $9,295 |
| Days On Market: | 10 |
| Lot Size: | 0,21 |
Description
This beautiful and spacious home in West Dundee's historic district offers 3248 Sq. Ft. of living space with an open floor plan. Built in 1984, it features 5 bedrooms and 3.5 baths. The oversized eat-in kitchen is open to the large family room and sunroom. The kitchen has Quartz counters, white cabinets, SS appliances, a large custom island, ceramic tile floor & large pantry with room for a large table. The big family room has a fireplace with brick hearth & custom wood mantle. You'll love the bright sunroom with vaulted ceilings & French doors out to the large cedar deck. There's a formal dining room & separate living room or office, a cute first floor laundry room and a powder room. Upstairs is an amazing master suite with walk-in closet and bath with double sinks. 3 addl large bedrooms & full bath. The partially finished basement has a potential bedroom, full bath and 2 recreation rooms & storage. Outside, the professionally landscaped yard includes a detached 2-car garage and ramp-accessible deck. Close to parks, restaurants, the bike path, the Fox River and grade school. The Pathways Program offers flexibility with high school choice!
Property Specifics
| Single Family | |
| — | |
| — | |
| 1984 | |
| — | |
| COLONIAL | |
| No | |
| 0.21 |
| Kane | |
| Old West Dundee | |
| 0 / Not Applicable | |
| — | |
| — | |
| — | |
| 12482505 | |
| 0327235021 |
Nearby Schools
| NAME: | DISTRICT: | DISTANCE: | |
|---|---|---|---|
|
Grade School
Dundee Highlands Elementary Scho |
300 | — | |
|
Middle School
Dundee Middle School |
300 | Not in DB | |
|
High School
Dundee-crown High School |
300 | Not in DB | |
Property History
| DATE: | EVENT: | PRICE: | SOURCE: |
|---|---|---|---|
| — | Last price change | $475,000 | MRED MLS |
| 2 Oct, 2025 | Listed for sale | $475,000 | MRED MLS |
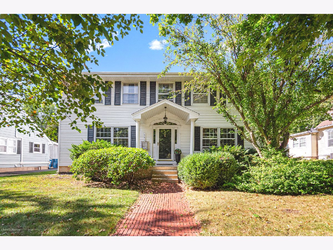
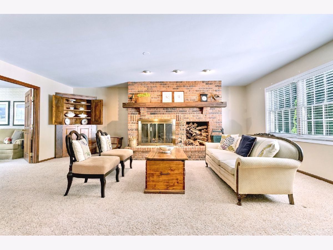
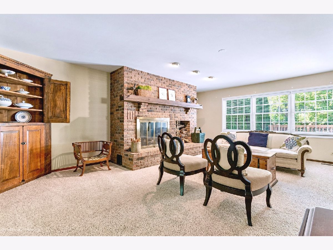
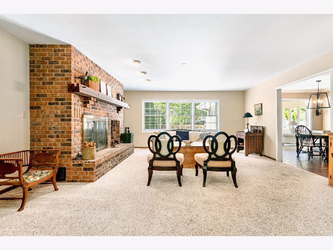
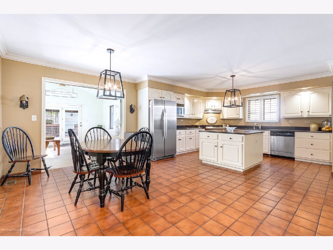
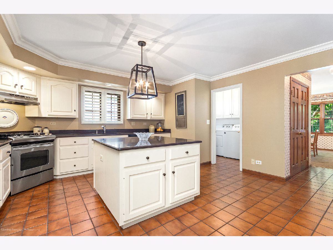
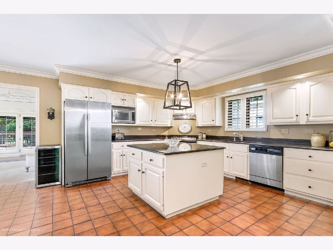
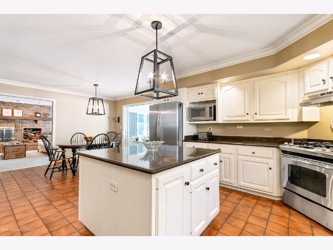
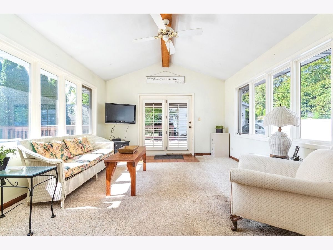
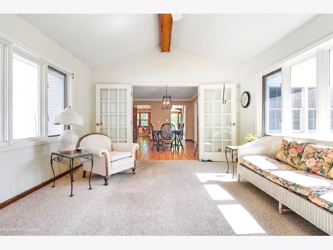
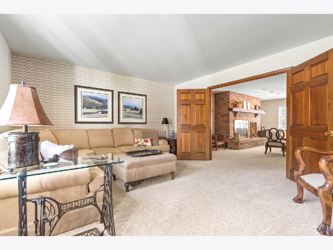
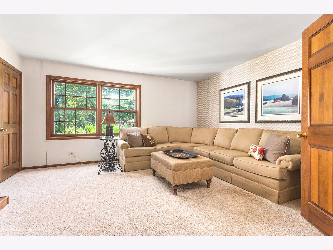
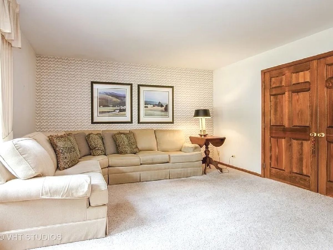
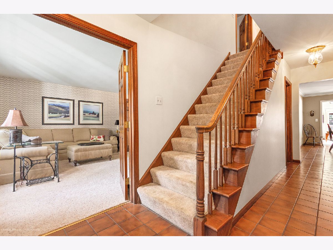
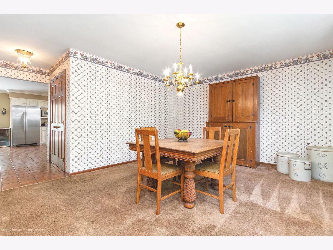
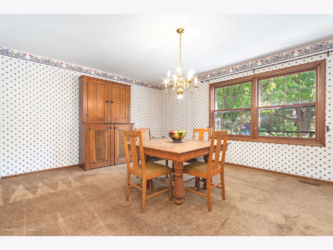
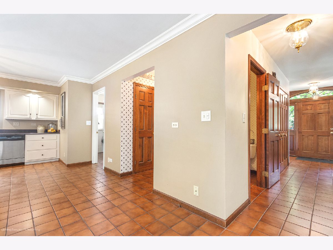
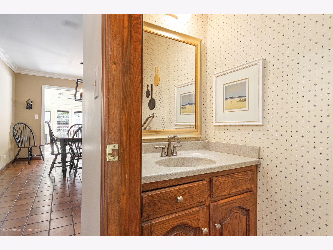
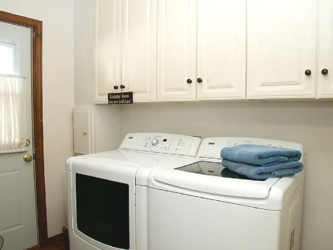
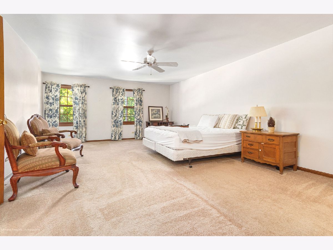
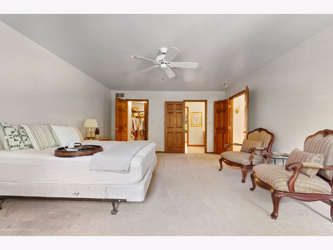
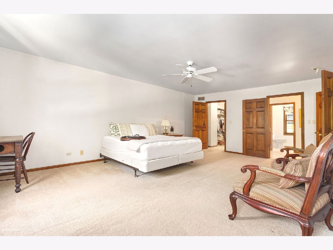
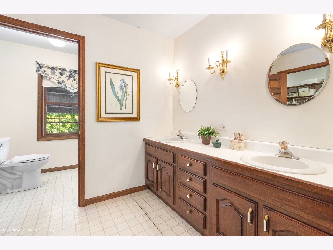
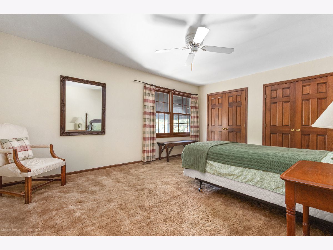
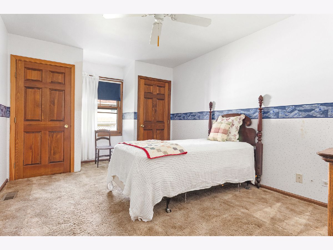
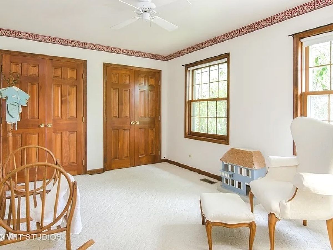
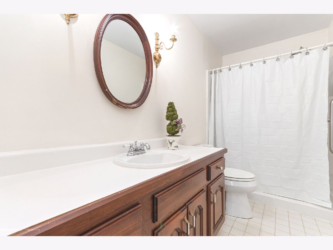
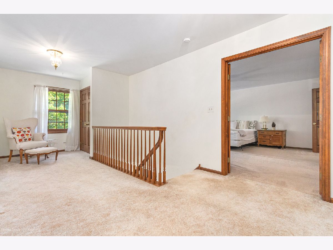
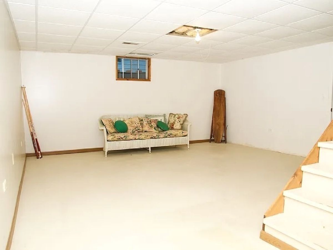
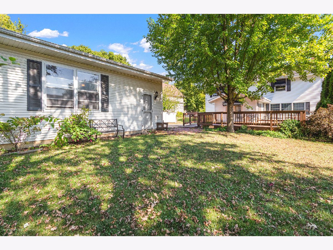
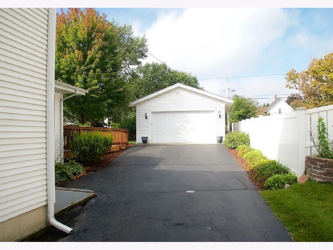
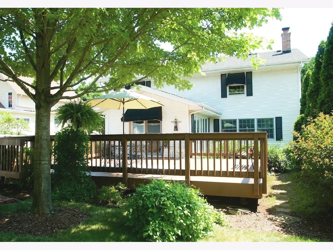
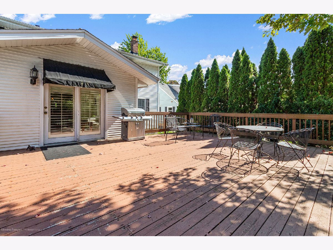
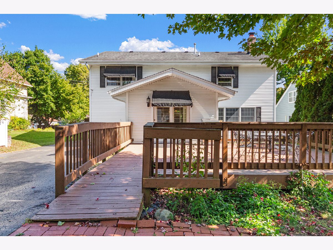
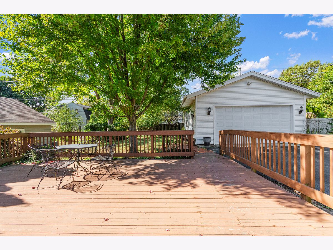
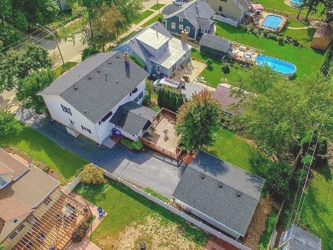
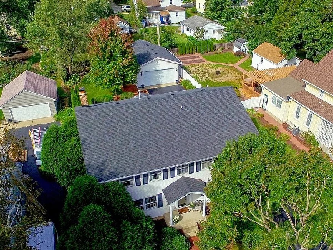
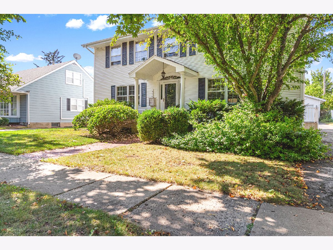
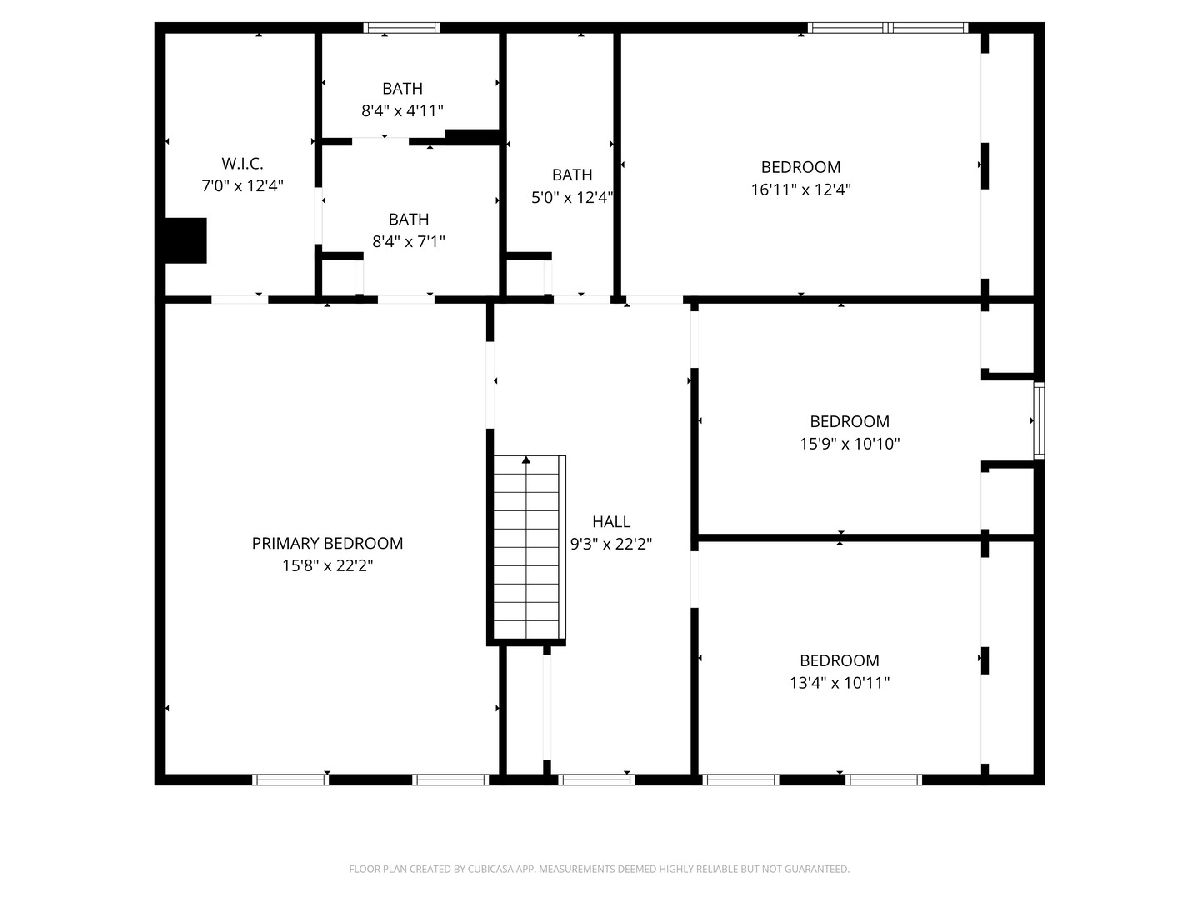
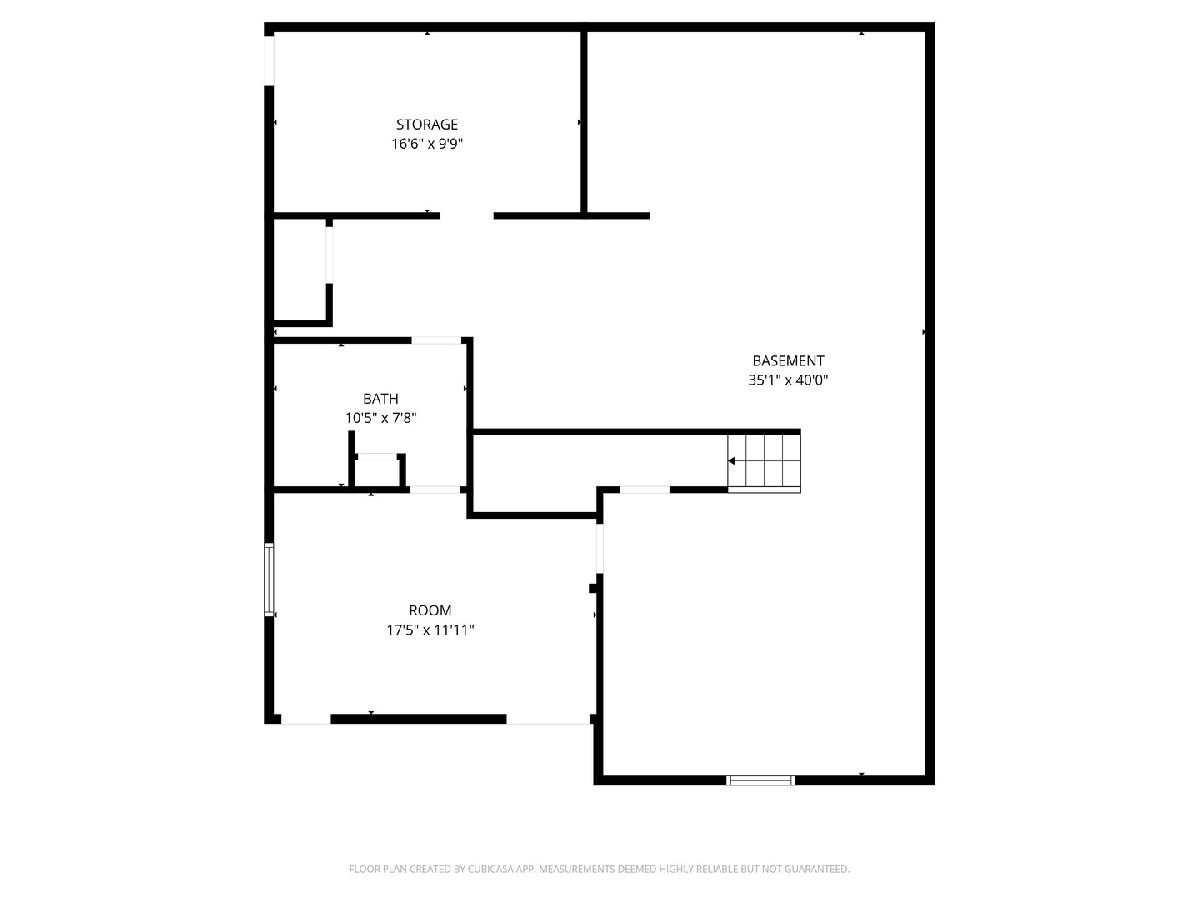
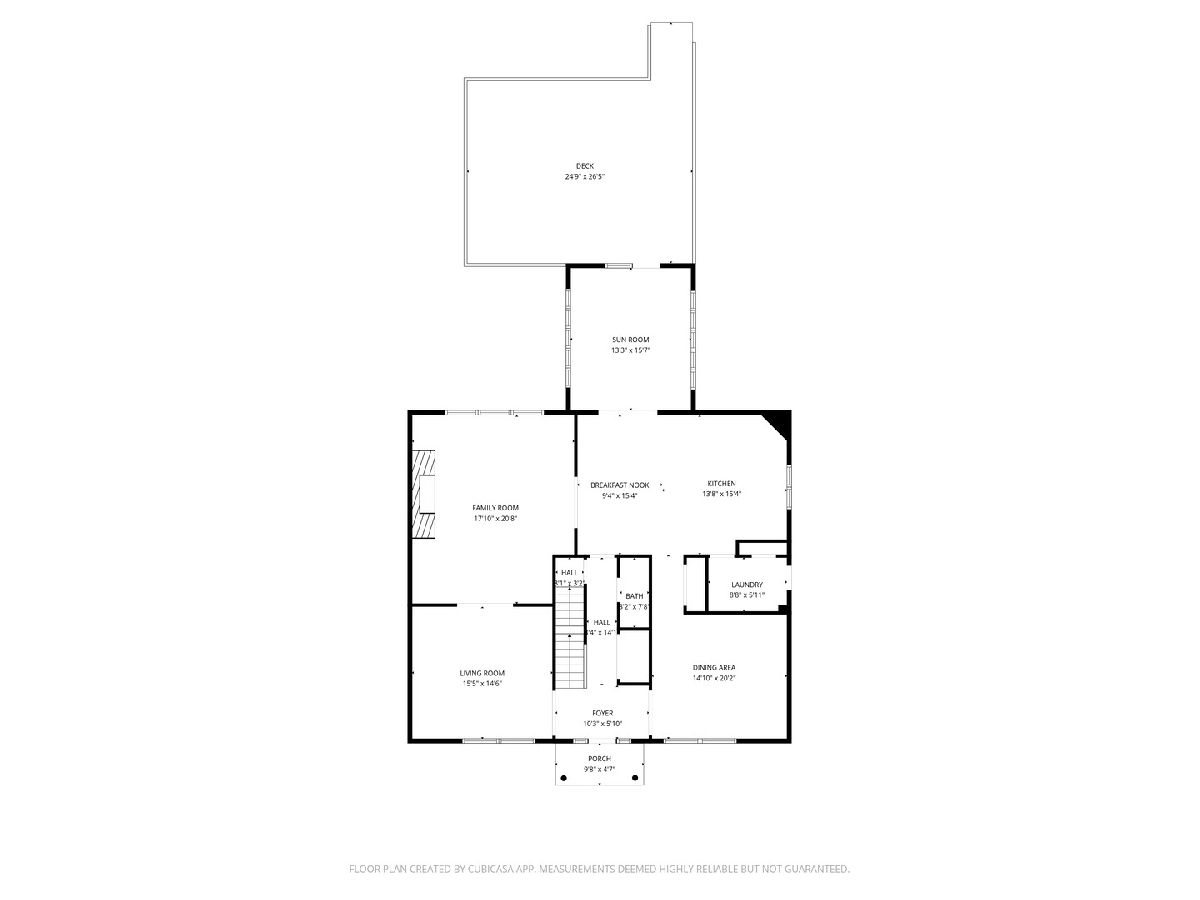
Room Specifics
Total Bedrooms: 5
Bedrooms Above Ground: 4
Bedrooms Below Ground: 1
Dimensions: —
Floor Type: —
Dimensions: —
Floor Type: —
Dimensions: —
Floor Type: —
Dimensions: —
Floor Type: —
Full Bathrooms: 4
Bathroom Amenities: Double Sink
Bathroom in Basement: 1
Rooms: —
Basement Description: —
Other Specifics
| 2 | |
| — | |
| — | |
| — | |
| — | |
| 60X150 | |
| Unfinished | |
| — | |
| — | |
| — | |
| Not in DB | |
| — | |
| — | |
| — | |
| — |
Tax History
| Year | Property Taxes |
|---|---|
| — | $9,295 |
Contact Agent
Nearby Similar Homes
Nearby Sold Comparables
Contact Agent
Listing Provided By
Baird & Warner

