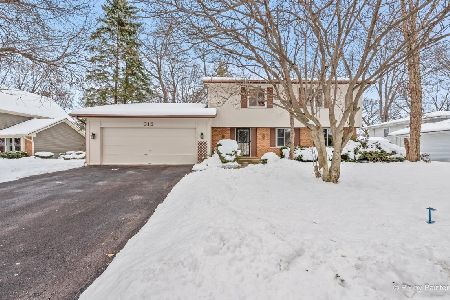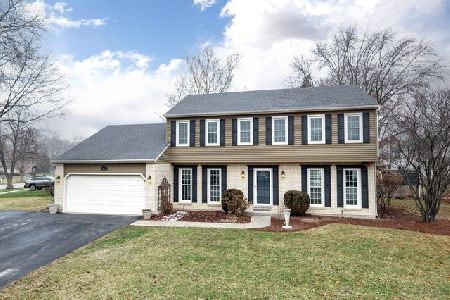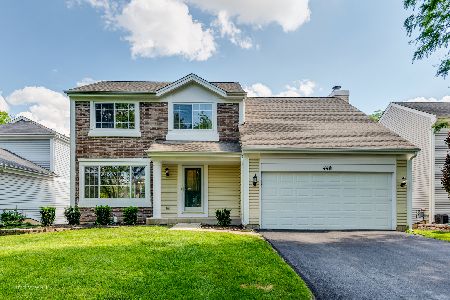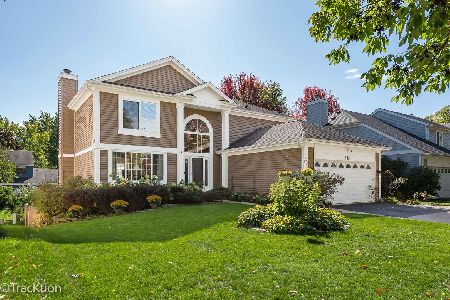517 Sheffield Road, Naperville, Illinois 60565
$484,850
|
For Sale
|
|
| Status: | Active |
| Sqft: | 2,258 |
| Cost/Sqft: | $215 |
| Beds: | 3 |
| Baths: | 2 |
| Year Built: | 1976 |
| Property Taxes: | $8,378 |
| Days On Market: | 65 |
| Lot Size: | 0,23 |
Description
Well-maintained one-owner 3-bedroom split-level home in desirable Naper Carriage in Naperville~ within Top Rated Naperville 203 School District. Step into the inviting living room with vaulted ceilings and abundant natural light, flowing into the formal dining room with a pass-through to the kitchen. The kitchen features newer stainless steel appliances, hardwood flooring, a large pantry with built-in organizers, and space to add an island if desired. The upper level offers a primary bedroom with an en-suite bath, two additional bedrooms, a full bath with whirlpool tub, and a convenient laundry closet. The lower level includes a spacious family room with a sliding door to the backyard. A partially finished basement provides additional living space with a versatile bonus room ideal as a rec room or potential 4th bedroom, along with ample storage. Outside, enjoy a large backyard with room to add a patio or outdoor entertaining area. New roof in 2025 with gutter leaf filter. Prime location near shopping, restaurants, Block 59, parks, Naperville Public Library, and easy interstate access.
Property Specifics
| Single Family | |
| — | |
| — | |
| 1976 | |
| — | |
| — | |
| No | |
| 0.23 |
| — | |
| Naper Carriage Hill | |
| 0 / Not Applicable | |
| — | |
| — | |
| — | |
| 12511953 | |
| 0832303008 |
Nearby Schools
| NAME: | DISTRICT: | DISTANCE: | |
|---|---|---|---|
|
Grade School
Scott Elementary School |
203 | — | |
|
Middle School
Madison Junior High School |
203 | Not in DB | |
|
High School
Naperville Central High School |
203 | Not in DB | |
Property History
| DATE: | EVENT: | PRICE: | SOURCE: |
|---|---|---|---|
| 7 Nov, 2025 | Listed for sale | $484,850 | MRED MLS |
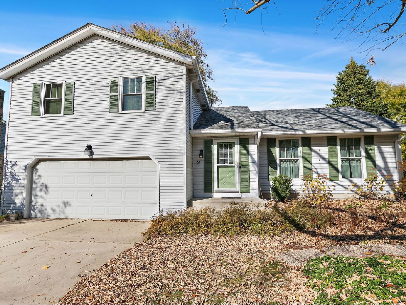
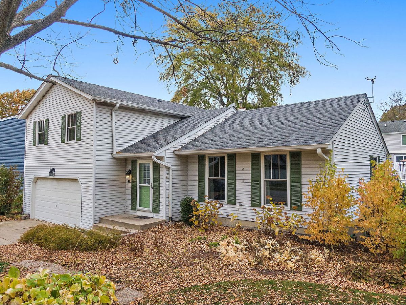
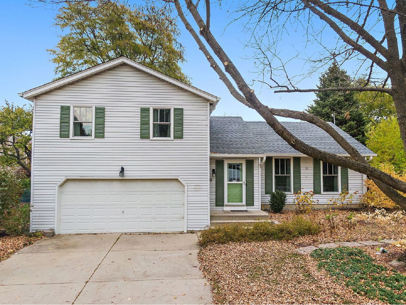
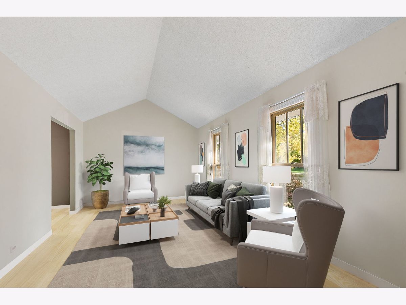
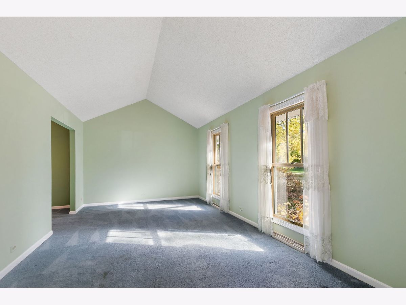
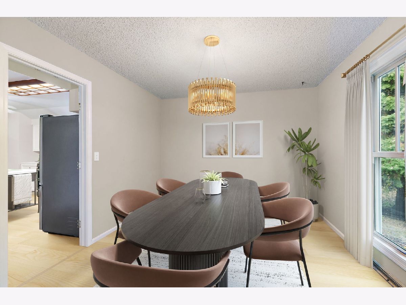
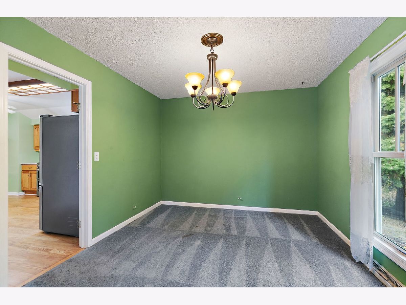
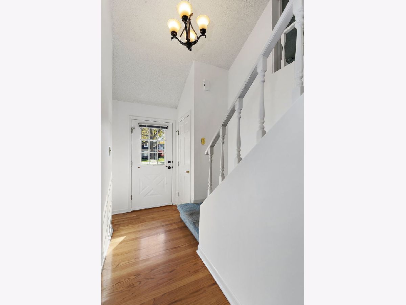
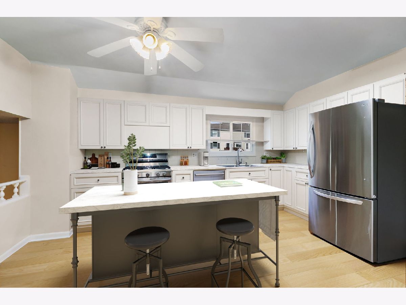
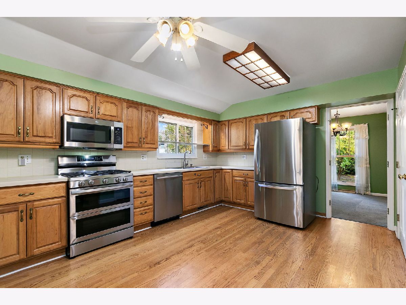
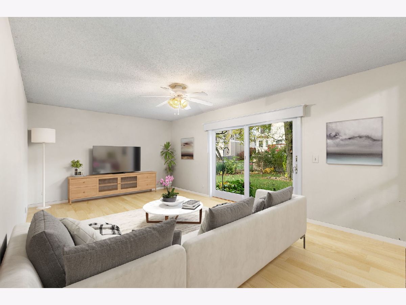
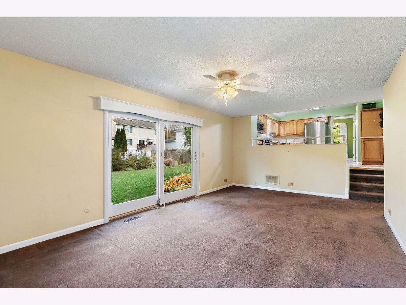
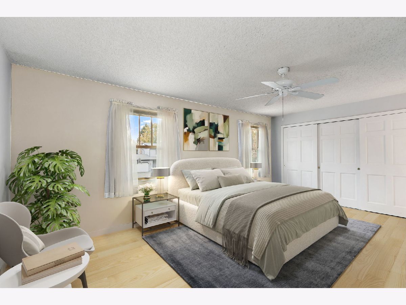
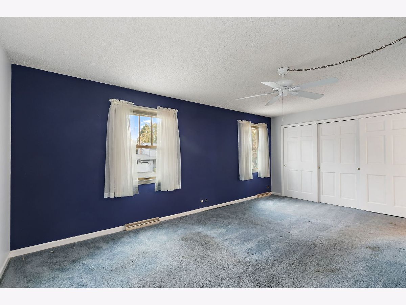
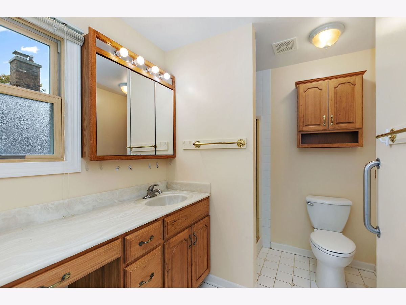
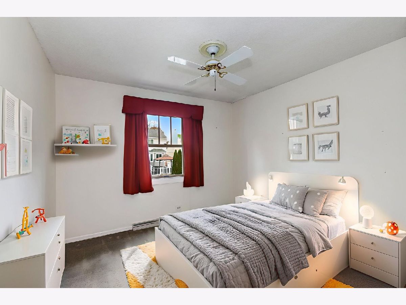
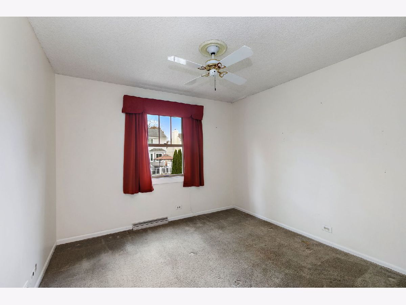
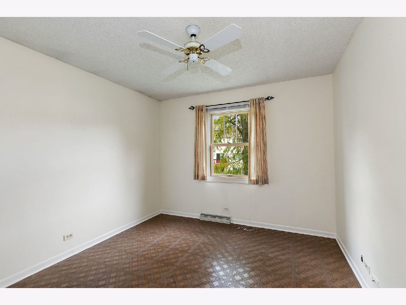
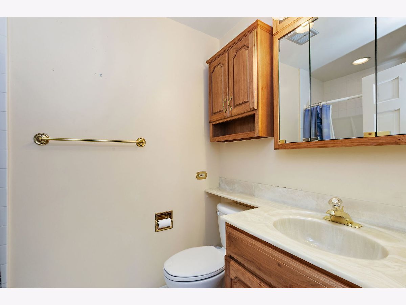
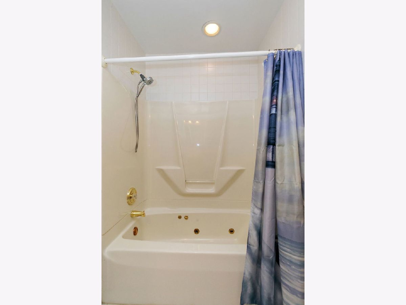
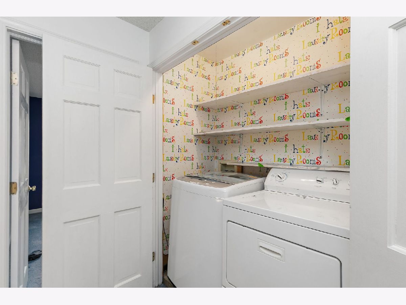
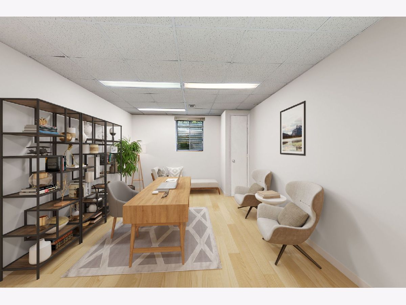
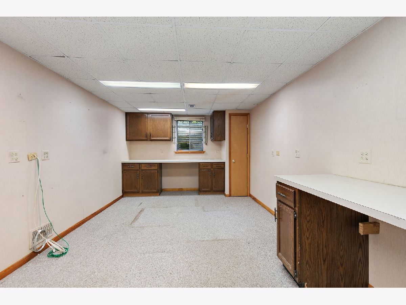
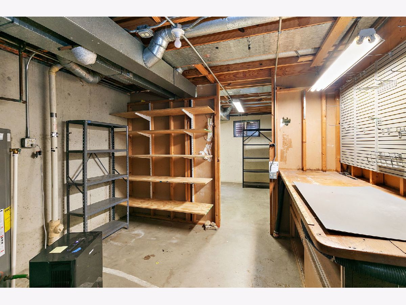
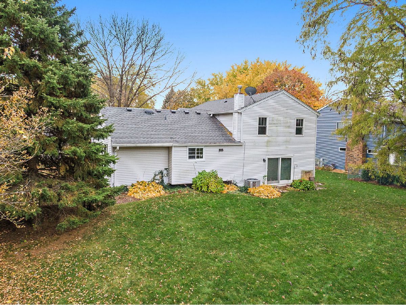
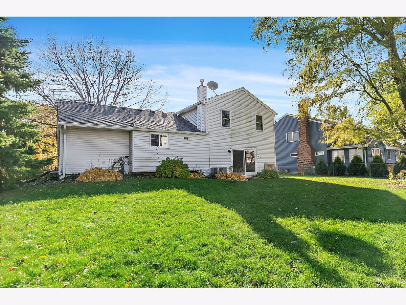
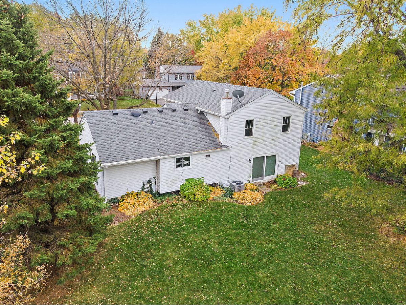
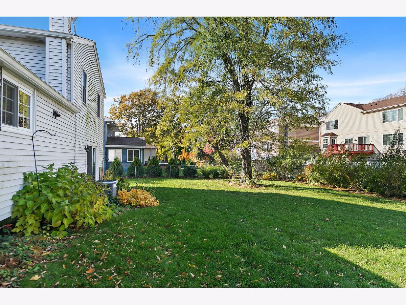
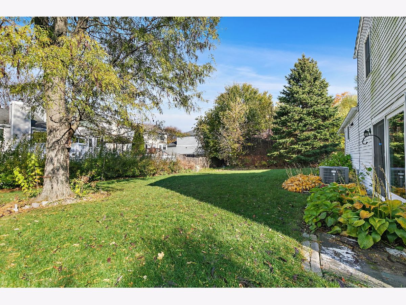
Room Specifics
Total Bedrooms: 3
Bedrooms Above Ground: 3
Bedrooms Below Ground: 0
Dimensions: —
Floor Type: —
Dimensions: —
Floor Type: —
Full Bathrooms: 2
Bathroom Amenities: Separate Shower
Bathroom in Basement: 0
Rooms: —
Basement Description: —
Other Specifics
| 2 | |
| — | |
| — | |
| — | |
| — | |
| 10078 | |
| — | |
| — | |
| — | |
| — | |
| Not in DB | |
| — | |
| — | |
| — | |
| — |
Tax History
| Year | Property Taxes |
|---|---|
| 2025 | $8,378 |
Contact Agent
Nearby Similar Homes
Nearby Sold Comparables
Contact Agent
Listing Provided By
Legacy Properties, A Sarah Leonard Company, LLC


