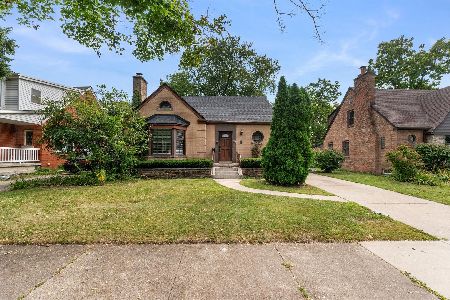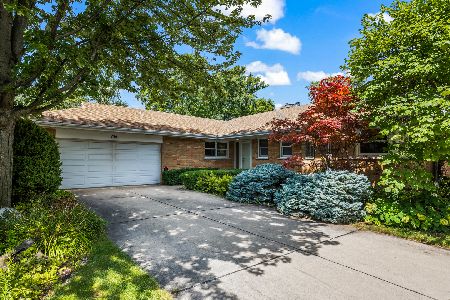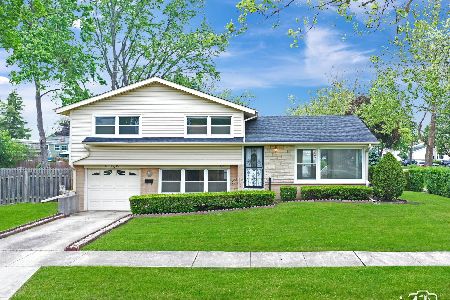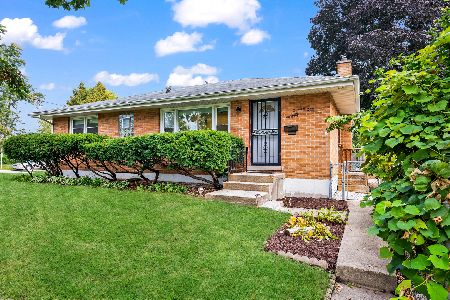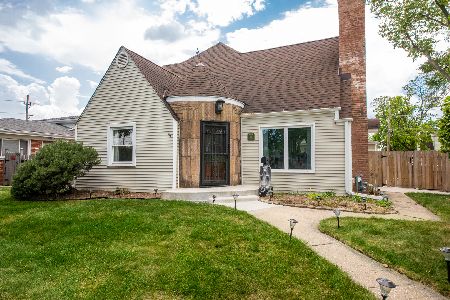52 6th Avenue, Des Plaines, Illinois 60016
$324,900
|
For Sale
|
|
| Status: | New |
| Sqft: | 1,705 |
| Cost/Sqft: | $191 |
| Beds: | 2 |
| Baths: | 1 |
| Year Built: | 1946 |
| Property Taxes: | $7,041 |
| Days On Market: | 1 |
| Lot Size: | 0,00 |
Description
New on market! Freshly painted 2BR/1BA brick ranch with finished basement (with office) & a brick garage w/big workbench! Located in a nice neighborhood w/sidewalks, this home is just steps to Cumberland Elementary and Chippewa Middle School! Main level features HW flooring throughout, recessed lighting, big windows, three closets, 2BR's w/ceiling fans & a cute full bath with tub/shower, pedestal sink & a vented glass block window! White & bright kitchen includes refrigerator, gas range, dishwasher, microwave and a window over the double SS sink! There is space for a table and the big front window next to it, provides tons of light! Kitchen leads to the finished basement and side exterior door for easy access to long concrete driveway! Surprisingly large basement offers a 17x28 tiled recreation room w/dry bar, recessed lighting, office with nice sized closet & a recently finished utility room w/double sink & storage space!! Peaceful & private backyard w/a deck that needs TLC. Hard to beat location that also offers close proximity to Chippewa Park & Pool, and the Cumberland Metra station! With E.Golf Rd, NW Highway & Rand Rd. close by, local travel is a snap! Being Offered AS-IS.
Property Specifics
| Single Family | |
| — | |
| — | |
| 1946 | |
| — | |
| Step Ranch | |
| No | |
| — |
| Cook | |
| — | |
| 0 / Not Applicable | |
| — | |
| — | |
| — | |
| 12479606 | |
| 09074200130000 |
Nearby Schools
| NAME: | DISTRICT: | DISTANCE: | |
|---|---|---|---|
|
Grade School
Cumberland Elementary School |
62 | — | |
|
Middle School
Chippewa Middle School |
62 | Not in DB | |
|
High School
Maine West High School |
207 | Not in DB | |
Property History
| DATE: | EVENT: | PRICE: | SOURCE: |
|---|---|---|---|
| 25 Sep, 2025 | Listed for sale | $324,900 | MRED MLS |
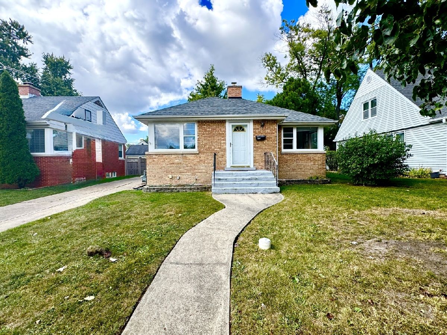
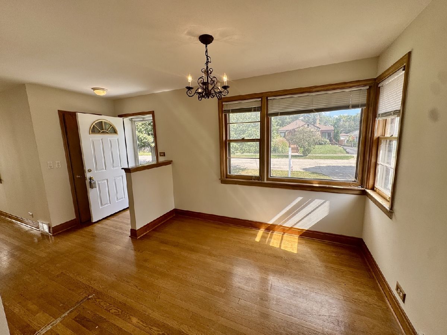
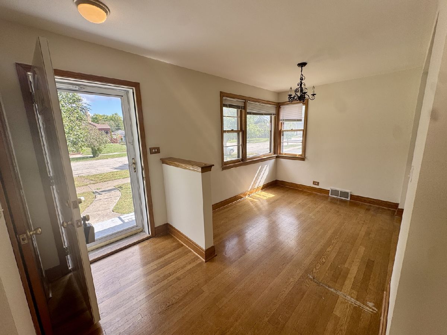
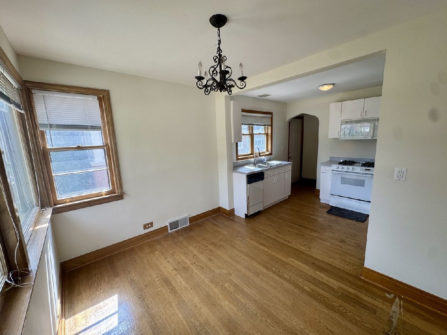
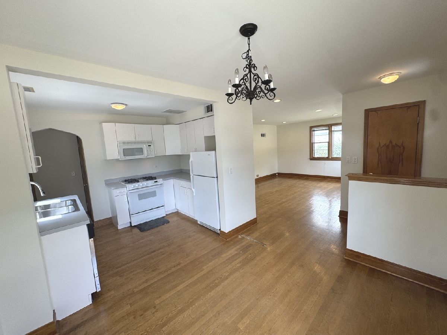
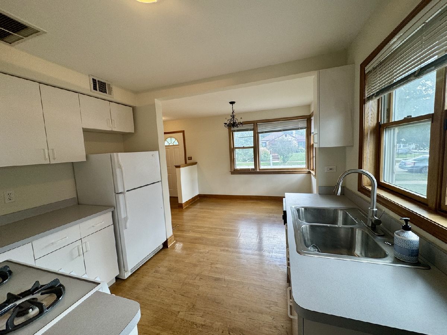
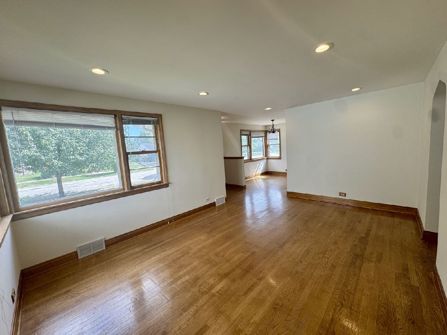
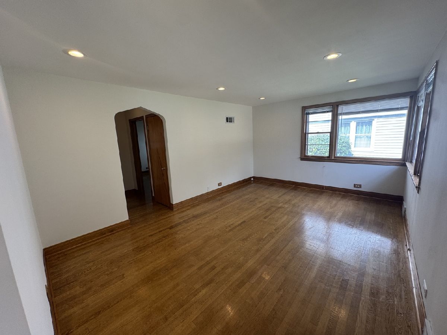
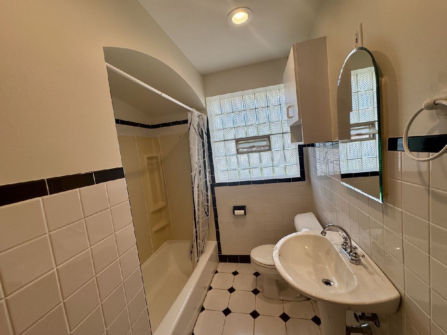
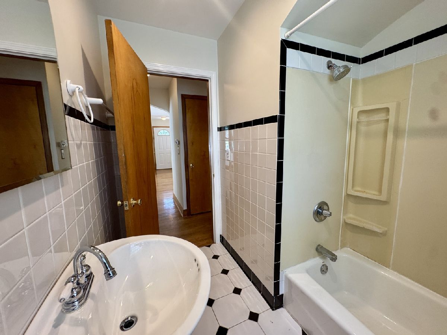
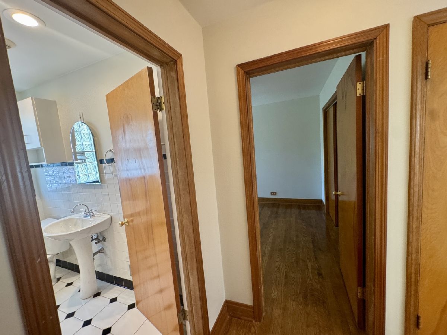
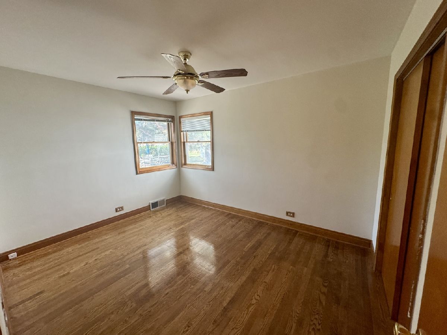
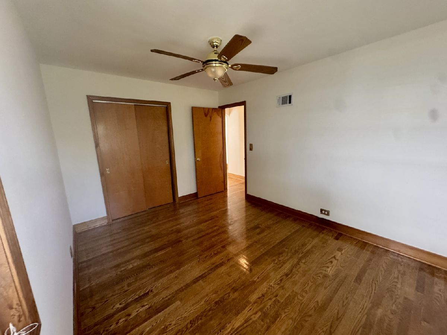
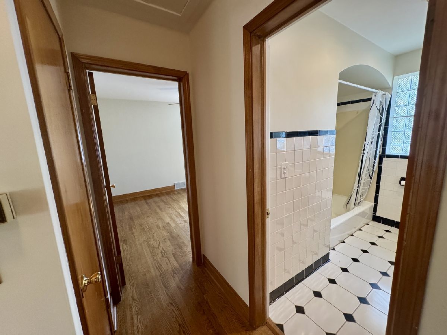
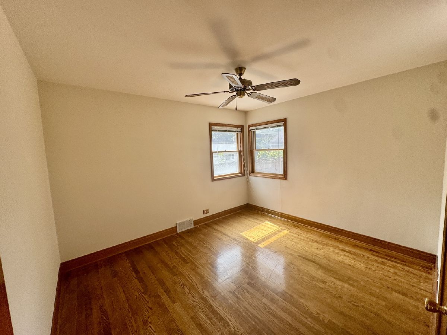
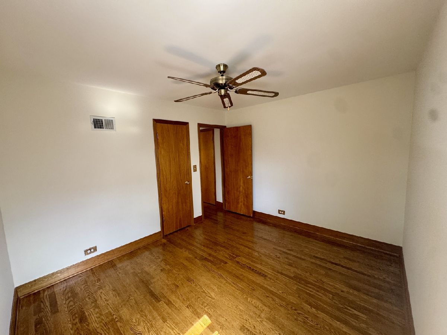
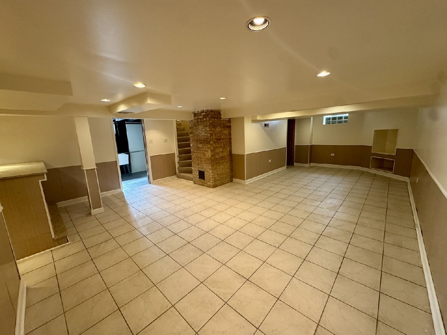
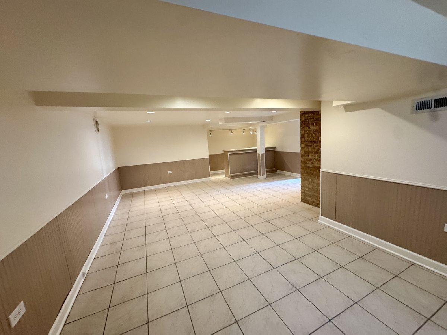
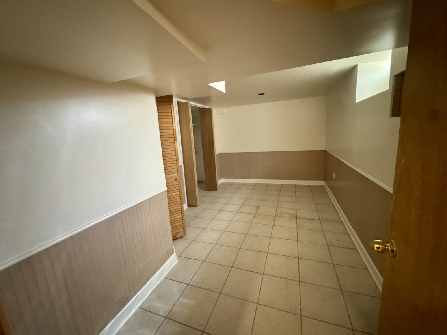
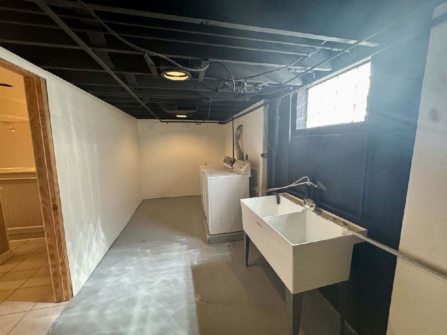
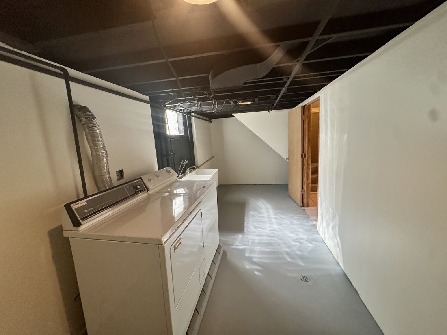
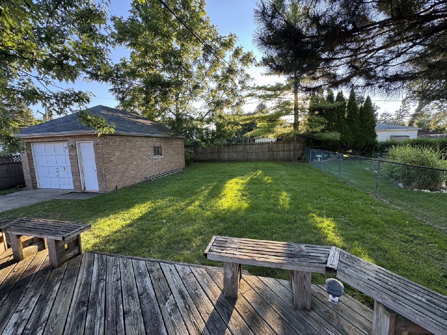
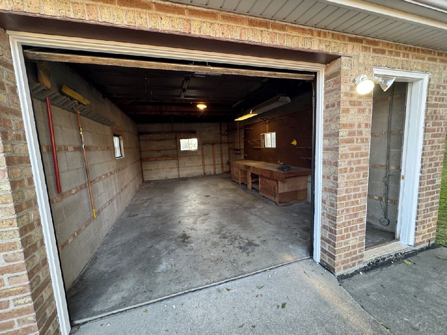
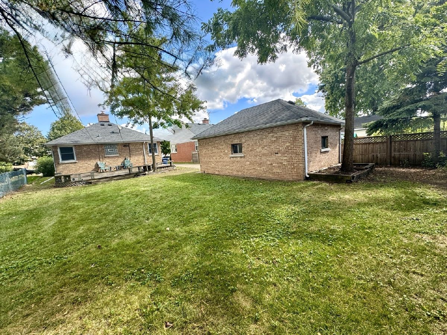
Room Specifics
Total Bedrooms: 2
Bedrooms Above Ground: 2
Bedrooms Below Ground: 0
Dimensions: —
Floor Type: —
Full Bathrooms: 1
Bathroom Amenities: —
Bathroom in Basement: 0
Rooms: —
Basement Description: —
Other Specifics
| 1 | |
| — | |
| — | |
| — | |
| — | |
| 46X128 | |
| — | |
| — | |
| — | |
| — | |
| Not in DB | |
| — | |
| — | |
| — | |
| — |
Tax History
| Year | Property Taxes |
|---|---|
| 2025 | $7,041 |
Contact Agent
Nearby Similar Homes
Nearby Sold Comparables
Contact Agent
Listing Provided By
Berkshire Hathaway HomeServices Starck Real Estate

