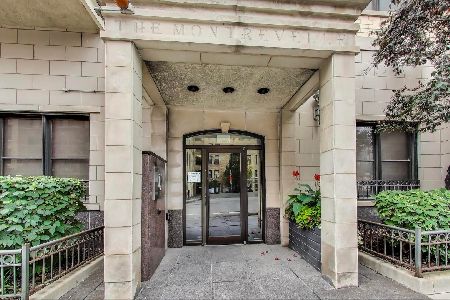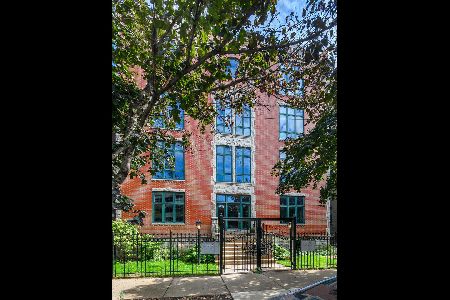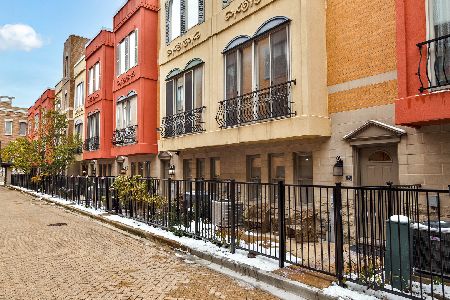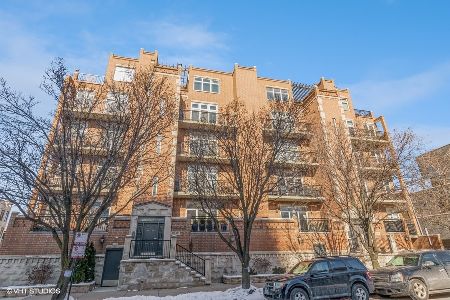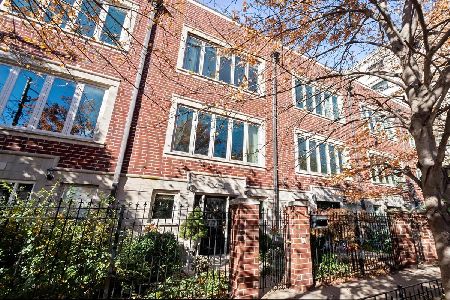520 Halsted Street, West Town, Chicago, Illinois 60642
$529,500
|
For Sale
|
|
| Status: | Active |
| Sqft: | 1,720 |
| Cost/Sqft: | $308 |
| Beds: | 2 |
| Baths: | 2 |
| Year Built: | 2005 |
| Property Taxes: | $10,101 |
| Days On Market: | 225 |
| Lot Size: | 0,00 |
Description
Welcome to The Montrevelle - Boutique Living at Its Finest Experience refined urban living in the heart of the vibrant River West/Fulton Market District at The Montrevelle, an exclusive elevator building that blends boutique charm with modern convenience. Boasting an A+ Walk Score, this prime location puts the best of Chicago's dining, shopping, and entertainment right at your doorstep. This freshly painted, 2-bedroom, 2-bathroom plus office residence is designed for effortless comfort and style and includes heated garage parking for ultimate convenience. Step through the welcoming foyer into a thoughtfully laid-out floor plan featuring generous closet space and in-unit laundry. The expansive open-concept living, dining, and kitchen area is ideal for both relaxed everyday living and elegant entertaining. The chef-inspired kitchen has been beautifully updated with sleek quartz countertops, newer stainless-steel appliances, and ample cabinetry, making meal preparation a true pleasure. A cozy gas fireplace anchors the spacious living room, which seamlessly extends onto a private balcony - perfect for morning coffee or summer grilling. Retreat to the light-filled primary suite, a tranquil haven offering a large walk-in closet and a luxurious en-suite bath complete with dual vanities, a soaking tub, and a separate walk-in shower. Two additional bedrooms provide flexibility for guests, a home office, or growing needs, and are complemented by a stylish second full bathroom. Throughout the home, you'll find custom lighting fixtures and premium Hunter Douglas top-down shades, adding warmth and sophistication to every room. Residents of The Montrevelle enjoy peace of mind with a secure ButterflyMX fob entry system, on-site engineer, and professional property management. Building amenities include a well-equipped fitness center, common sundeck, and attached garage with oversized storage cages located conveniently next to your parking space. This is more than a home - it's a lifestyle. Move right in and start enjoying the comfort, style, and unbeatable location that define The Montrevelle.
Property Specifics
| Condos/Townhomes | |
| 6 | |
| — | |
| 2005 | |
| — | |
| — | |
| No | |
| — |
| Cook | |
| — | |
| 630 / Monthly | |
| — | |
| — | |
| — | |
| 12334040 | |
| 17082450161051 |
Nearby Schools
| NAME: | DISTRICT: | DISTANCE: | |
|---|---|---|---|
|
Grade School
Ogden Elementary |
299 | — | |
Property History
| DATE: | EVENT: | PRICE: | SOURCE: |
|---|---|---|---|
| — | Last price change | $539,500 | MRED MLS |
| 29 Apr, 2025 | Listed for sale | $539,500 | MRED MLS |
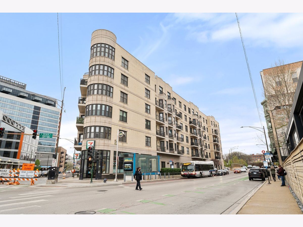
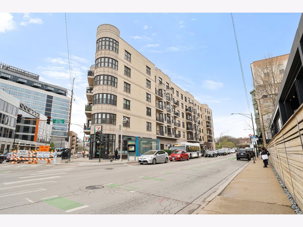
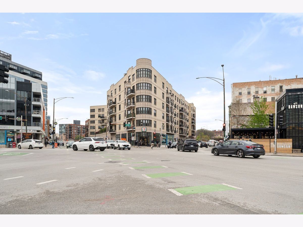
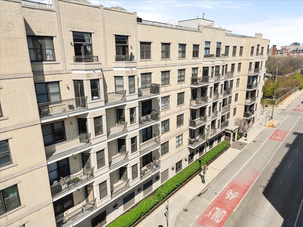
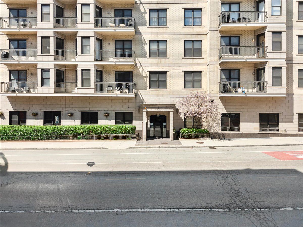
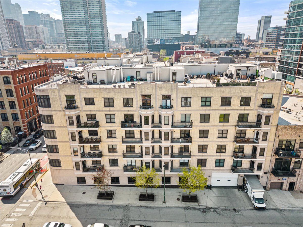
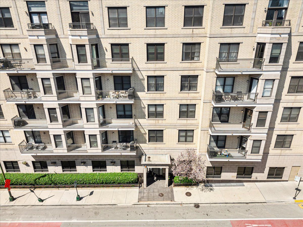
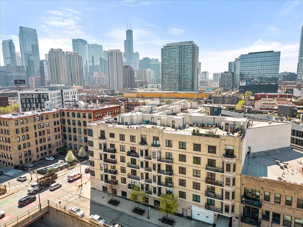
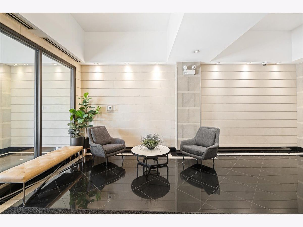
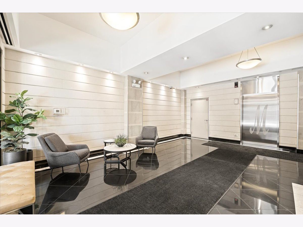
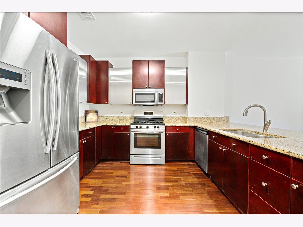
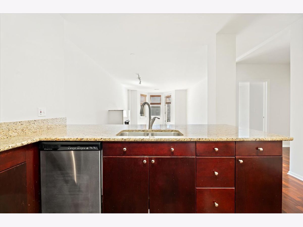
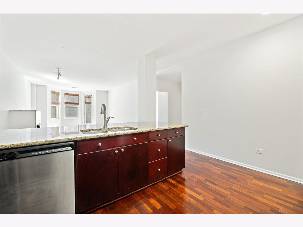
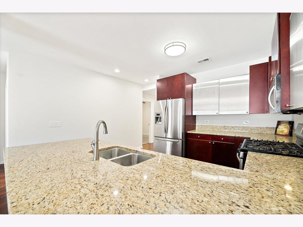
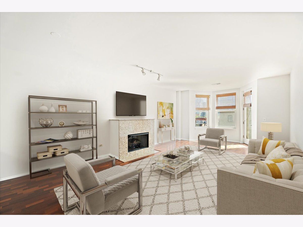
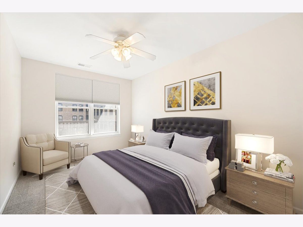
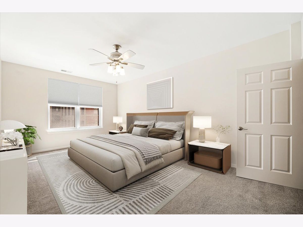
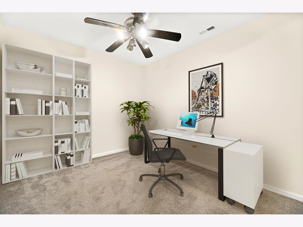
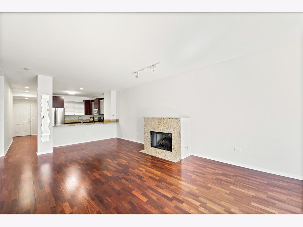
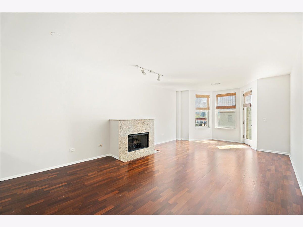
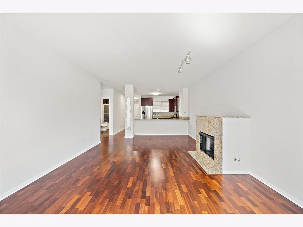
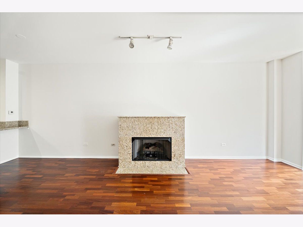
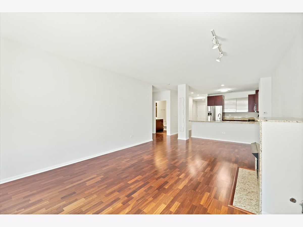
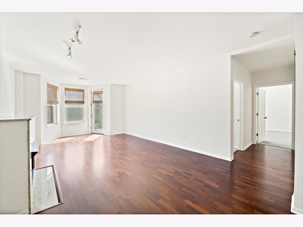
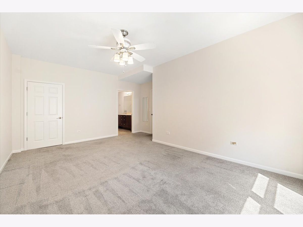
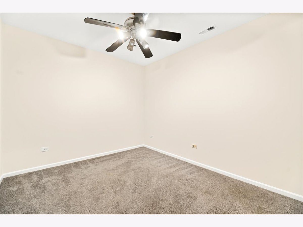
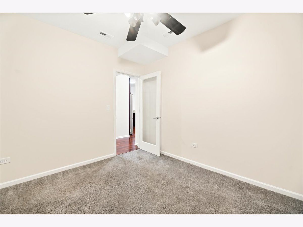
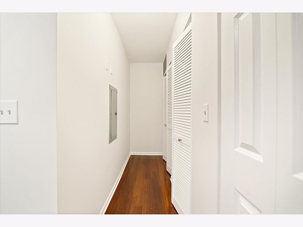
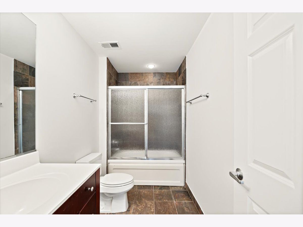
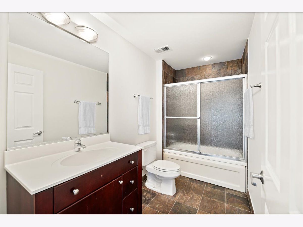
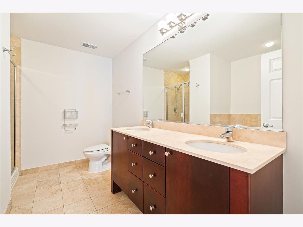
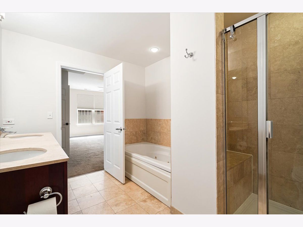
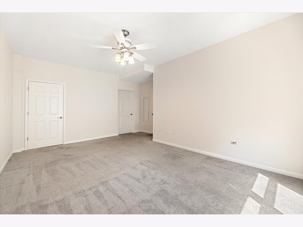
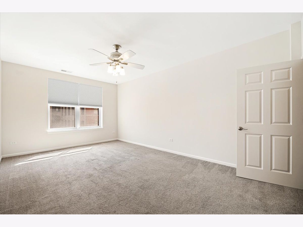
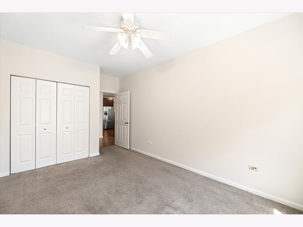
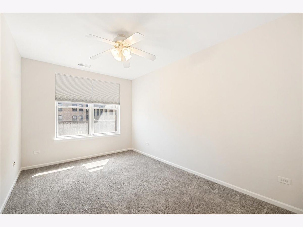
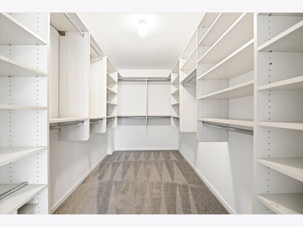
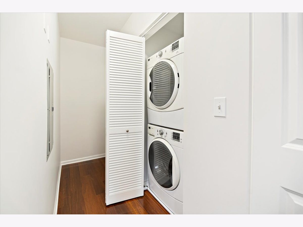
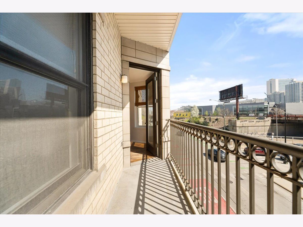
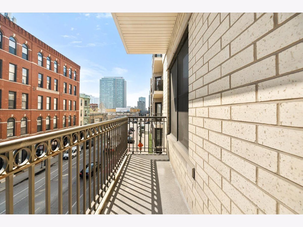
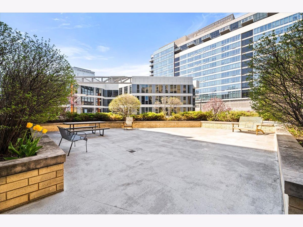
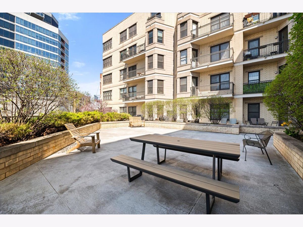
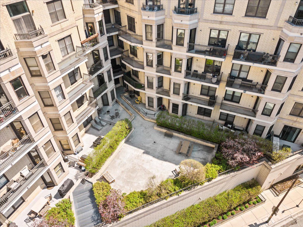
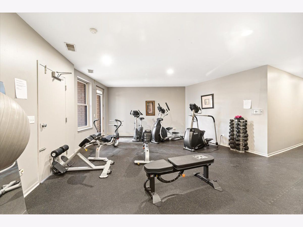
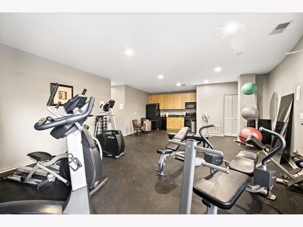
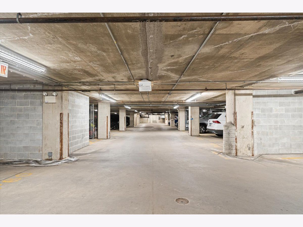
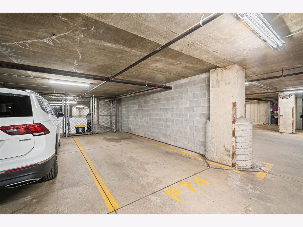
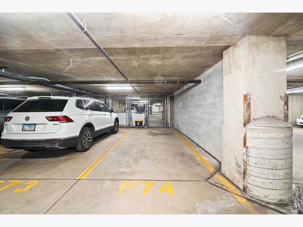
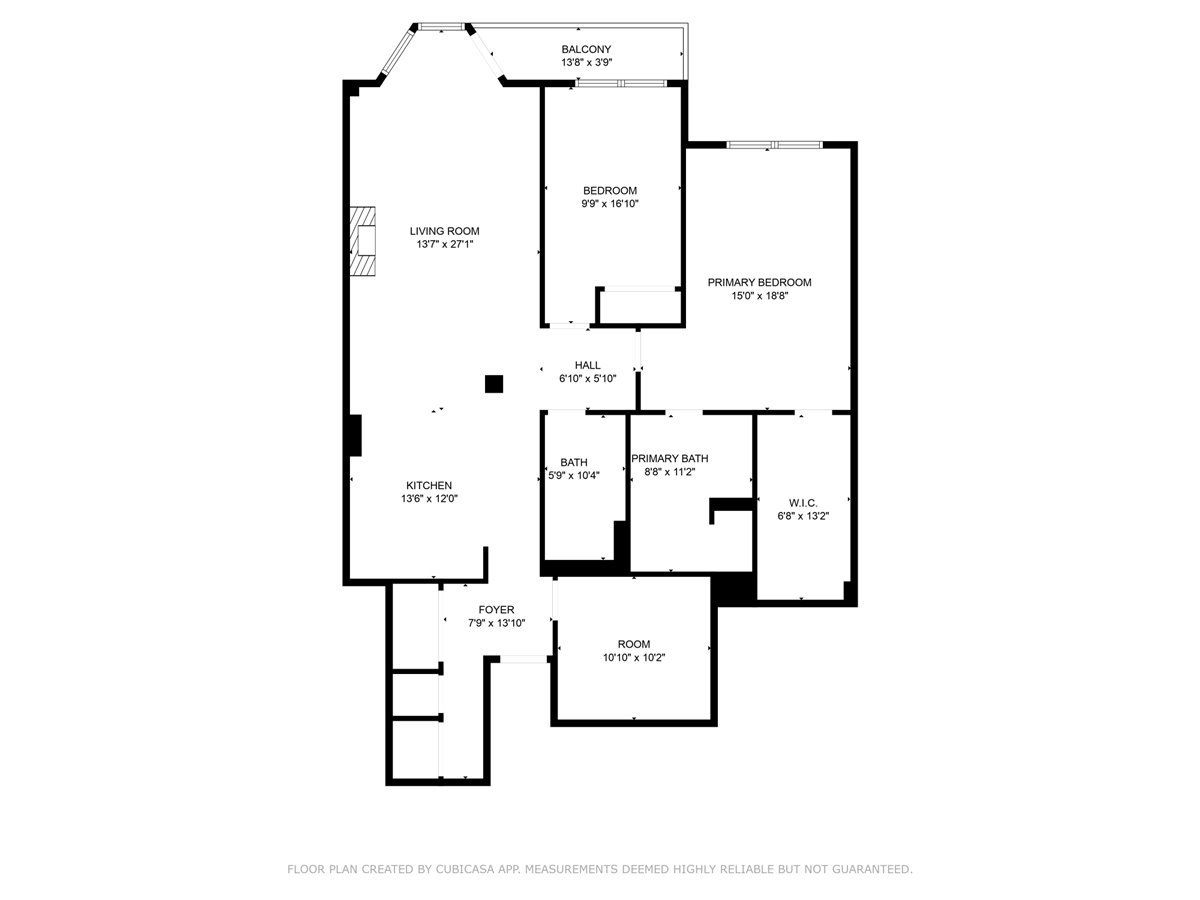
Room Specifics
Total Bedrooms: 2
Bedrooms Above Ground: 2
Bedrooms Below Ground: 0
Dimensions: —
Floor Type: —
Full Bathrooms: 2
Bathroom Amenities: Whirlpool,Separate Shower,Double Sink
Bathroom in Basement: 0
Rooms: —
Basement Description: —
Other Specifics
| 1 | |
| — | |
| — | |
| — | |
| — | |
| COMMON | |
| — | |
| — | |
| — | |
| — | |
| Not in DB | |
| — | |
| — | |
| — | |
| — |
Tax History
| Year | Property Taxes |
|---|---|
| — | $10,101 |
Contact Agent
Nearby Similar Homes
Nearby Sold Comparables
Contact Agent
Listing Provided By
Exit Realty Redefined

