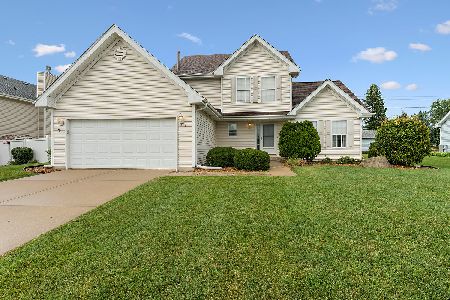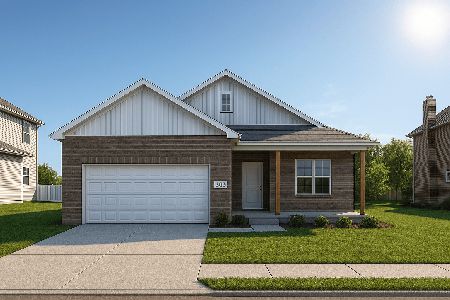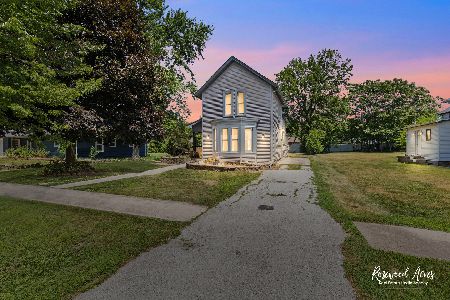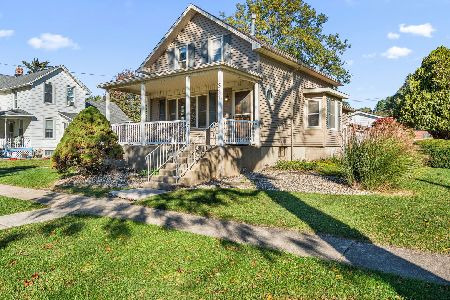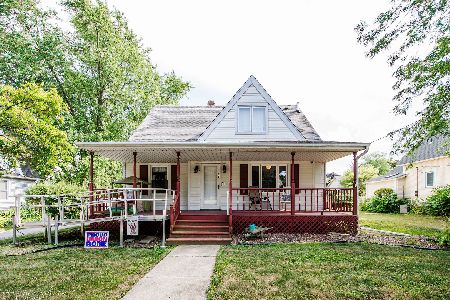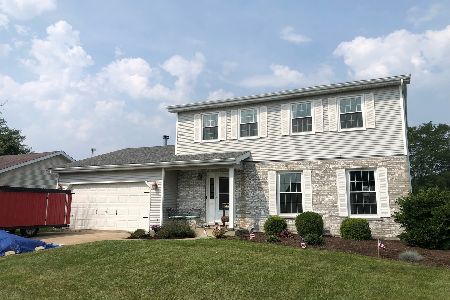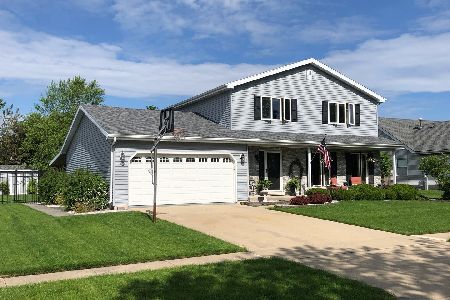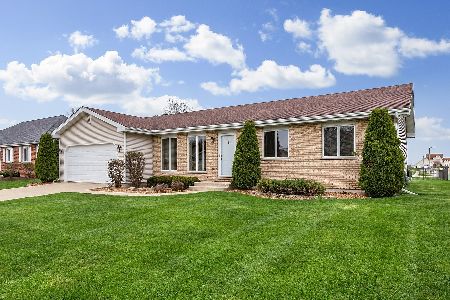520 Hickory Lane, Peotone, Illinois 60468
$355,000
|
For Sale
|
|
| Status: | Contingent |
| Sqft: | 2,292 |
| Cost/Sqft: | $155 |
| Beds: | 4 |
| Baths: | 3 |
| Year Built: | 1993 |
| Property Taxes: | $5,340 |
| Days On Market: | 30 |
| Lot Size: | 0,00 |
Description
Welcome to this beautifully cared for 2-story home, perfectly blending comfort with thoughtful upgrades, all in a sought after location just steps from the neighborhood park and minutes to the interstate. Set on a well-kept lot with a private fenced backyard, this home offers inviting living spaces both inside and out. Step inside and immediately notice the freshly painted interior in 2024, brand-new luxury vinyl plank flooring installed in 2024, and abundant of natural light from new windows and a sliding glass door also installed in 2024. The spacious living room provides a welcoming area to gather, while the formal dining room is ideal for hosting family meals or entertaining. The bright eat-in kitchen features stainless steel appliances, a convenient pantry closet, and a casual dining area overlooking the backyard. Just off the kitchen, the family room showcases a cozy gas fireplace framed by a stunning stone accent wall, creating a perfect setting for both relaxing evenings and weekend get-togethers. A main-floor powder room and heated 2-car attached garage add comfort and convenience to everyday living. Upstairs, the large primary suite feels like a retreat with vaulted ceilings, a generous walk-in closet, and a private bathroom enhanced by a skylight that fills the space with natural light. Three additional bedrooms are well-sized with flexibility for guest rooms, offices, or hobbies. The 2nd-floor laundry room is a fantastic use of space, complete with built-in cabinets, ample counter space, and its own hot water heater in 2021. A full hall bath with skylight serves the upper level. The finished basement expands your living space with a recreation room, perfect for a home theater, workout area, or playroom. A spacious utility room provides excellent storage along with newer mechanicals, including a hot water heater in 2019, furnace 2019, air conditioner 2020, and battery backup sump pump for peace of mind. The backyard is designed for both relaxation and functionality. A newer privacy vinyl fence installed in 2019 surrounds the yard, creating a secure space for entertaining. The maintenance-free deck is perfect for outdoor dining, while the shed with a concrete floor and electricity adds valuable storage or workspace options. With its long list of updates, thoughtful design, and a location that combines neighborhood charm with commuter convenience, this move-in ready home truly has it all.
Property Specifics
| Single Family | |
| — | |
| — | |
| 1993 | |
| — | |
| — | |
| No | |
| — |
| Will | |
| Walnut Creek | |
| — / Not Applicable | |
| — | |
| — | |
| — | |
| 12495772 | |
| 2021191080260000 |
Nearby Schools
| NAME: | DISTRICT: | DISTANCE: | |
|---|---|---|---|
|
Grade School
Peotone Elementary School |
207U | — | |
|
Middle School
Peotone Junior High School |
207U | Not in DB | |
|
High School
Peotone High School |
207U | Not in DB | |
Property History
| DATE: | EVENT: | PRICE: | SOURCE: |
|---|---|---|---|
| 1 Nov, 2025 | Under contract | $355,000 | MRED MLS |
| — | Last price change | $369,000 | MRED MLS |
| 14 Oct, 2025 | Listed for sale | $369,000 | MRED MLS |
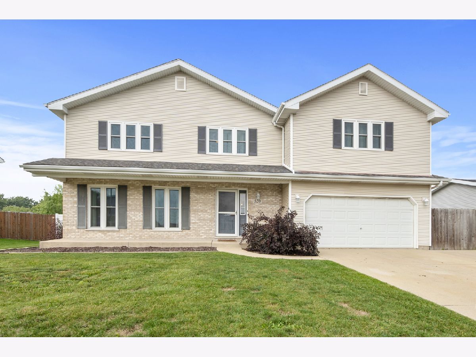
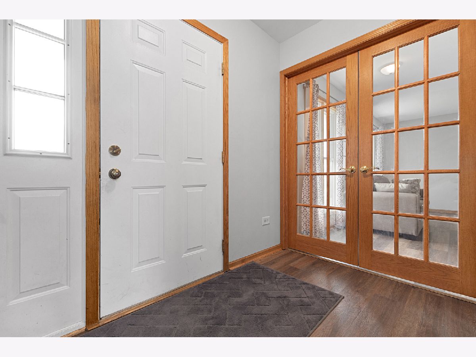
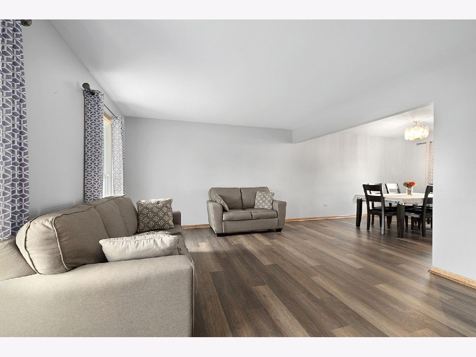
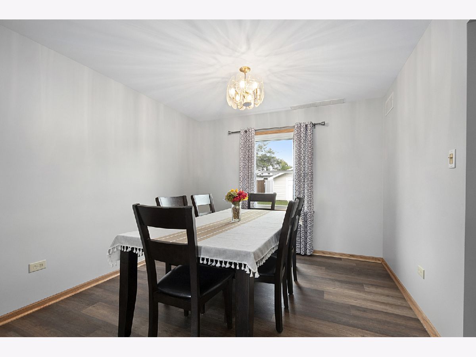
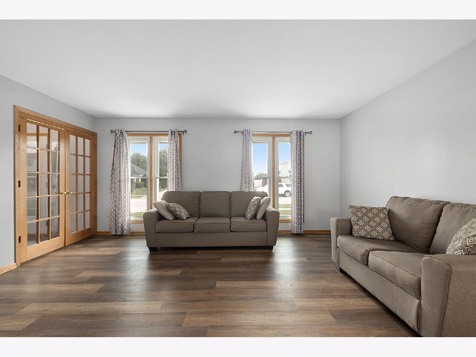
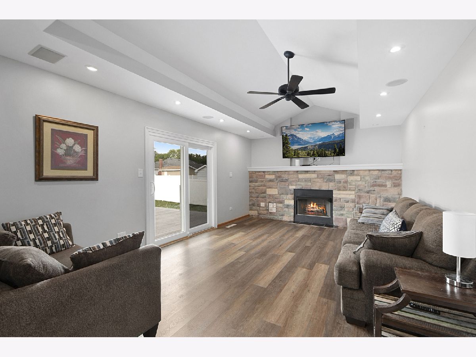
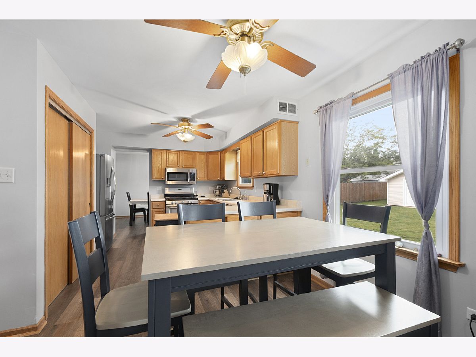
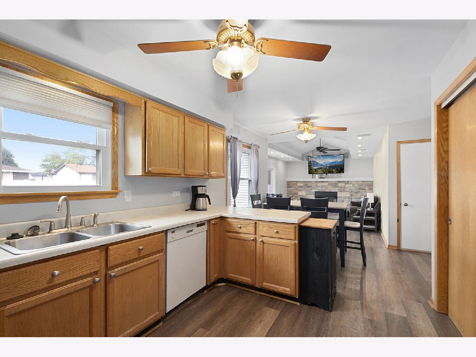
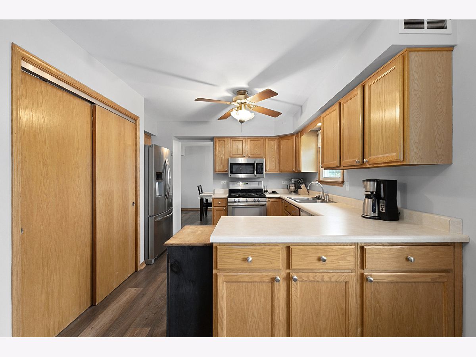
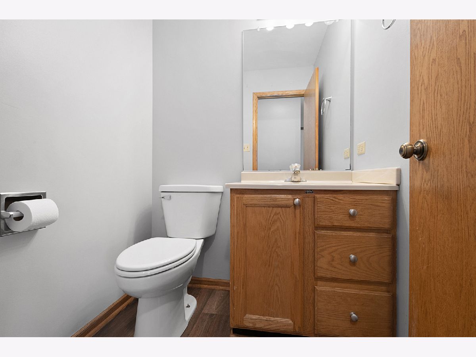
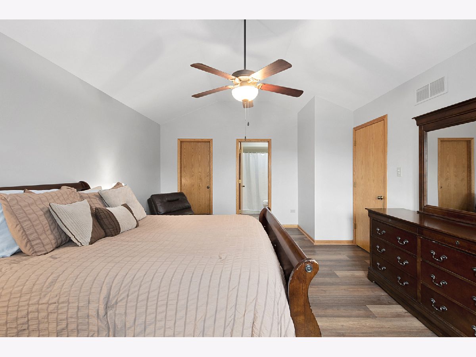
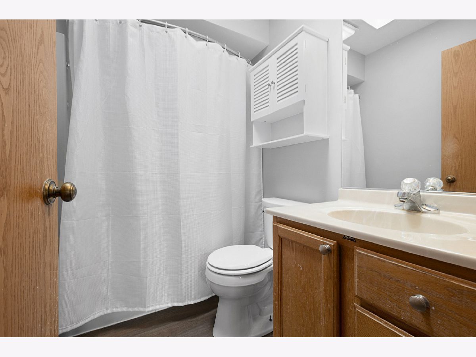
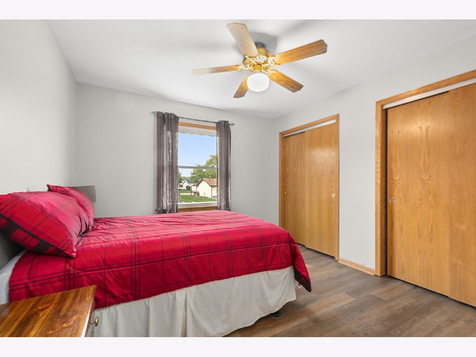
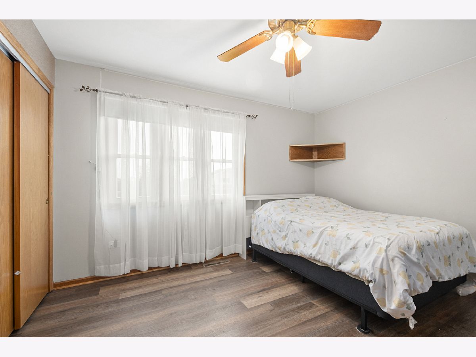
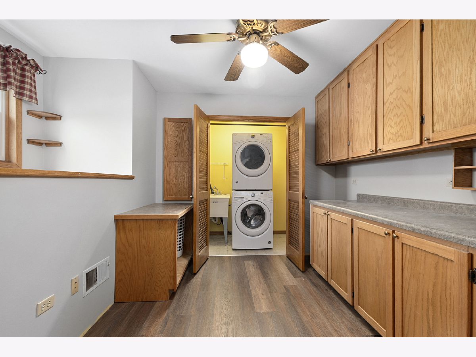
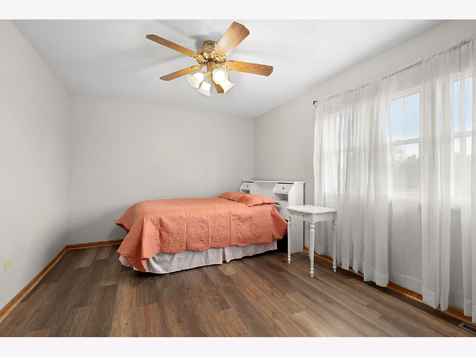
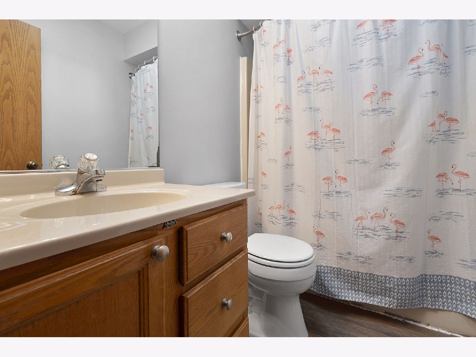
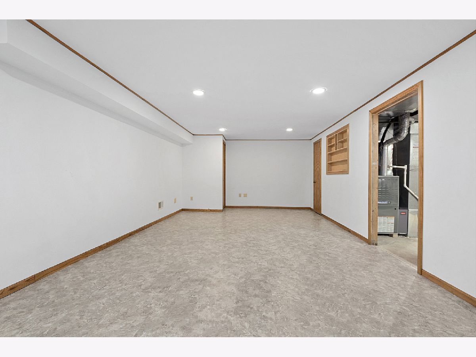
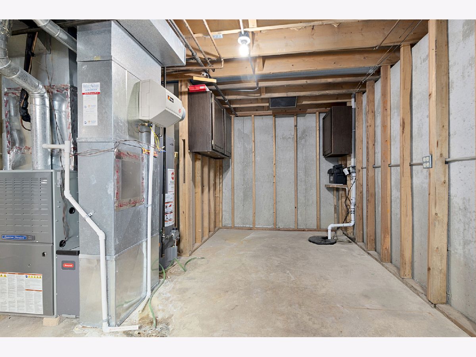
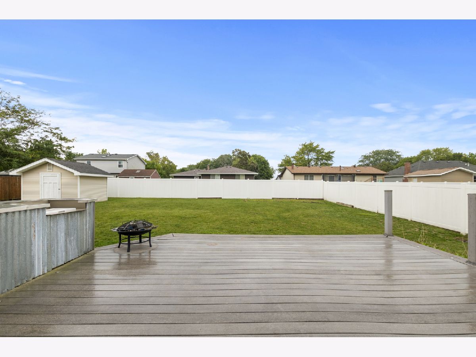
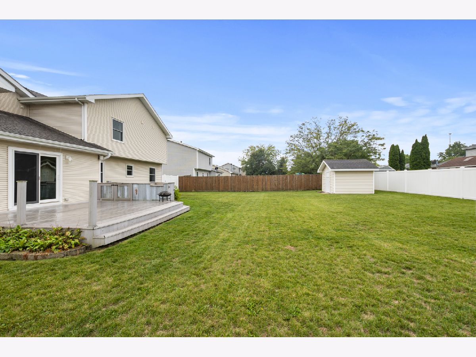
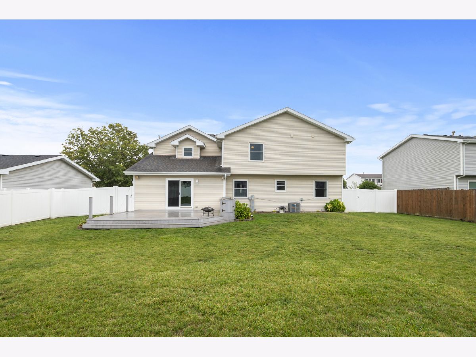
Room Specifics
Total Bedrooms: 4
Bedrooms Above Ground: 4
Bedrooms Below Ground: 0
Dimensions: —
Floor Type: —
Dimensions: —
Floor Type: —
Dimensions: —
Floor Type: —
Full Bathrooms: 3
Bathroom Amenities: —
Bathroom in Basement: 0
Rooms: —
Basement Description: —
Other Specifics
| 2 | |
| — | |
| — | |
| — | |
| — | |
| 80X135 | |
| Pull Down Stair,Unfinished | |
| — | |
| — | |
| — | |
| Not in DB | |
| — | |
| — | |
| — | |
| — |
Tax History
| Year | Property Taxes |
|---|---|
| 2025 | $5,340 |
Contact Agent
Nearby Similar Homes
Nearby Sold Comparables
Contact Agent
Listing Provided By
@properties Christie's International Real Estate

