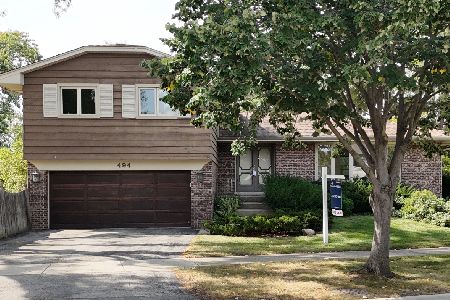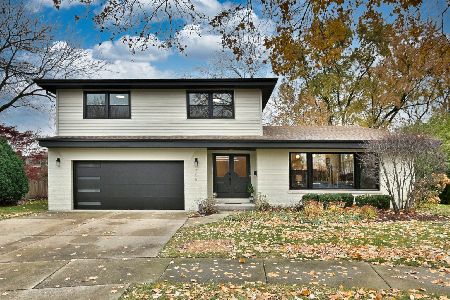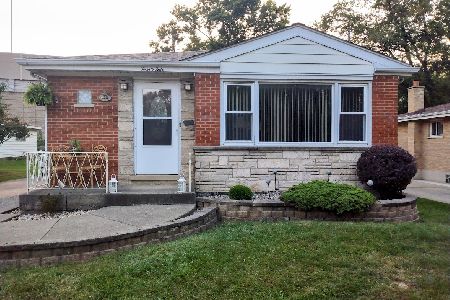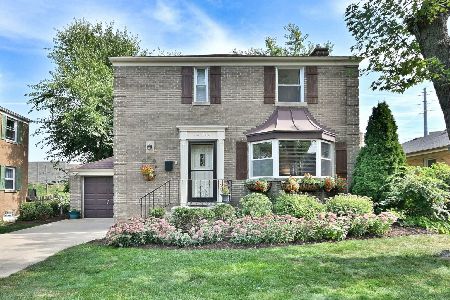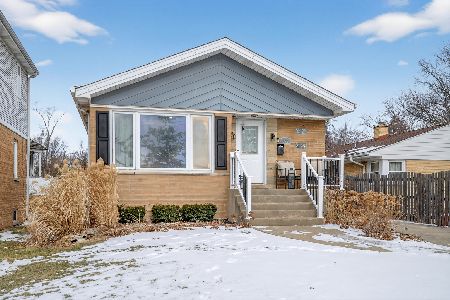522 Park Manor Court, Elmhurst, Illinois 60126
$679,900
|
For Sale
|
|
| Status: | Contingent |
| Sqft: | 2,606 |
| Cost/Sqft: | $261 |
| Beds: | 3 |
| Baths: | 3 |
| Year Built: | 1965 |
| Property Taxes: | $12,763 |
| Days On Market: | 106 |
| Lot Size: | 0,00 |
Description
Charming Elmhurst home designed for both comfortable indoor and outdoor living. The first floor features an open floor plan that includes the living room, dining area, and kitchen, all with recessed lighting, hardwood floors, and abundant natural light. The family room, centered around a wood-burning fireplace, provides access to a spacious backyard. Both full bathrooms have dual sinks, upgraded vanities, and cabinets. Bedrooms are hardwood-floored, with the master bedroom offering an en-suite. The finished lower level includes a home office, potential fourth bedroom, laundry area, and additional storage. The backyard patio extends to a large, fenced yard suitable for all your outdoor hobbies or activities, from trampoline and swing set to gardening. With award-winning Elmhurst schools and move-in ready condition, this home is a must-see. New Furnace/AC, Kitchen remodel and new roof in 2016.
Property Specifics
| Single Family | |
| — | |
| — | |
| 1965 | |
| — | |
| — | |
| No | |
| — |
| — | |
| — | |
| 0 / Not Applicable | |
| — | |
| — | |
| — | |
| 12493205 | |
| 0613214013 |
Nearby Schools
| NAME: | DISTRICT: | DISTANCE: | |
|---|---|---|---|
|
Grade School
Jefferson Elementary School |
205 | — | |
|
Middle School
Bryan Middle School |
205 | Not in DB | |
|
High School
York Community High School |
205 | Not in DB | |
Property History
| DATE: | EVENT: | PRICE: | SOURCE: |
|---|---|---|---|
| 1 Oct, 2012 | Sold | $327,500 | MRED MLS |
| 24 Aug, 2012 | Under contract | $340,000 | MRED MLS |
| — | Last price change | $350,000 | MRED MLS |
| 25 Jun, 2012 | Listed for sale | $350,000 | MRED MLS |
| 19 Dec, 2025 | Under contract | $679,900 | MRED MLS |
| — | Last price change | $695,000 | MRED MLS |
| 24 Oct, 2025 | Listed for sale | $725,000 | MRED MLS |
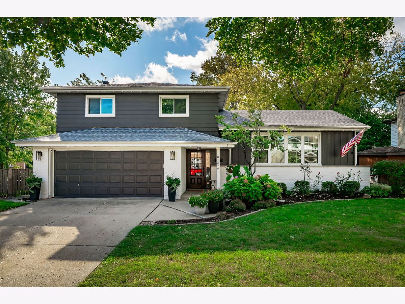
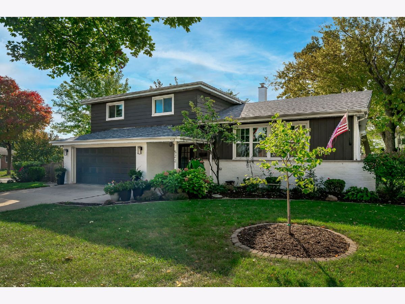
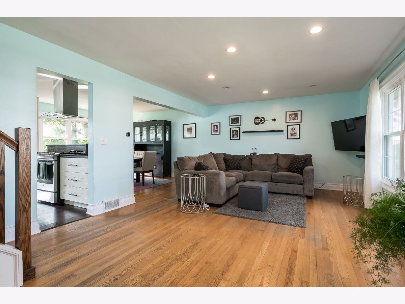
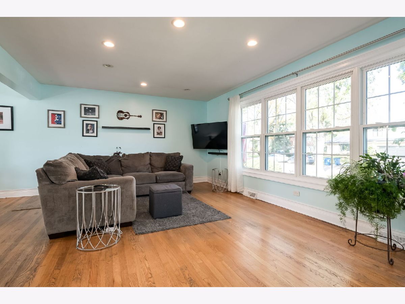
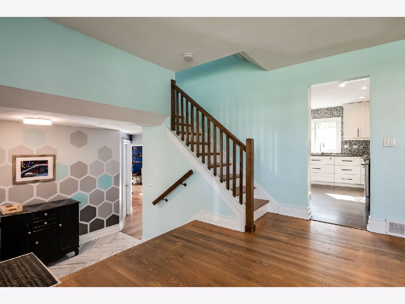
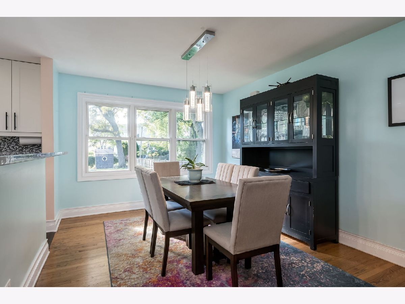
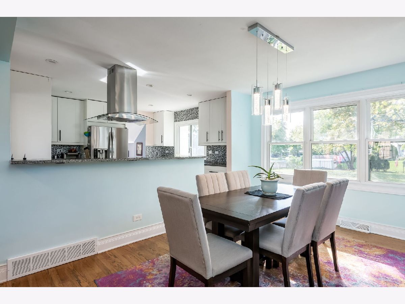
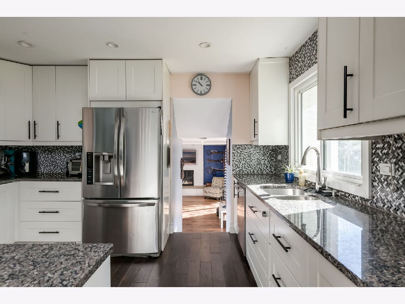
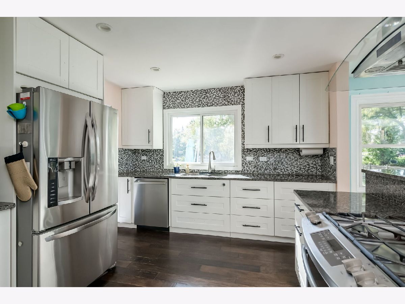
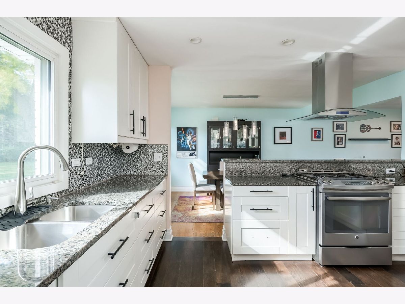
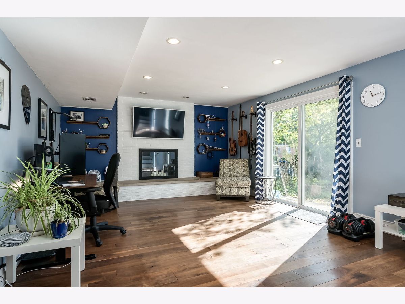
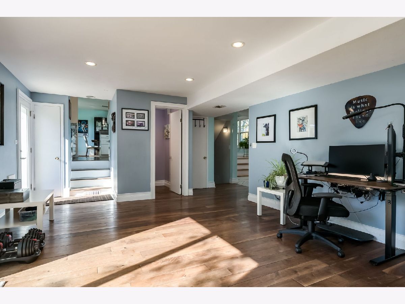
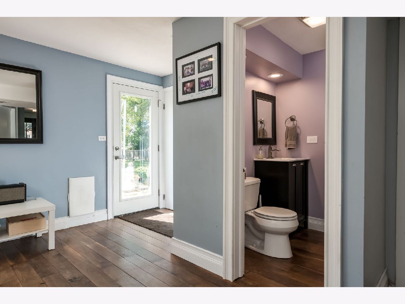
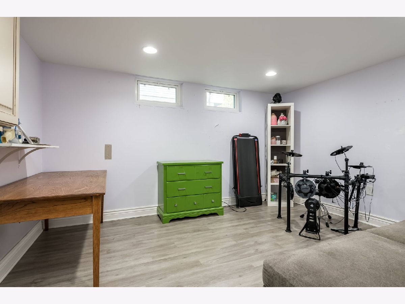
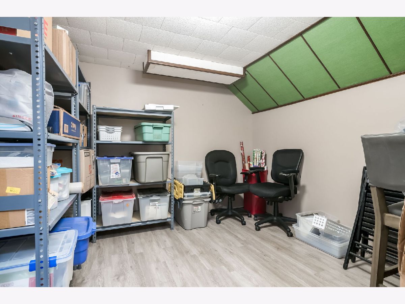
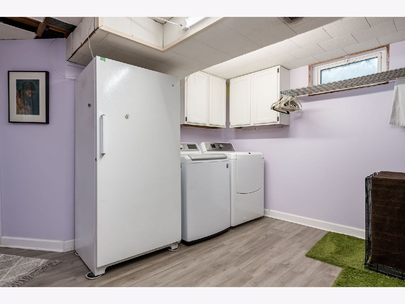
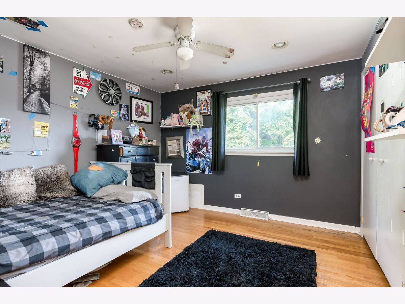
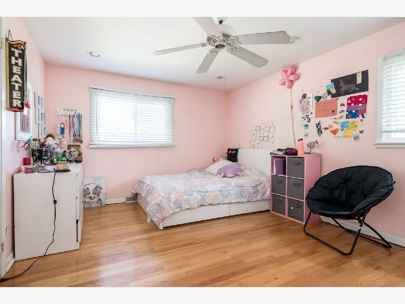
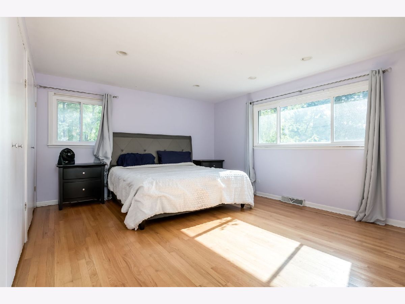
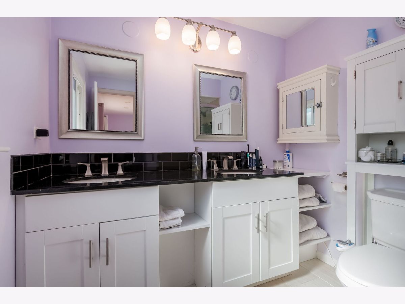
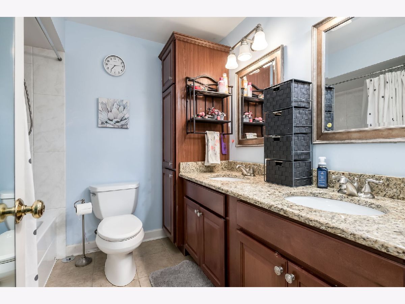
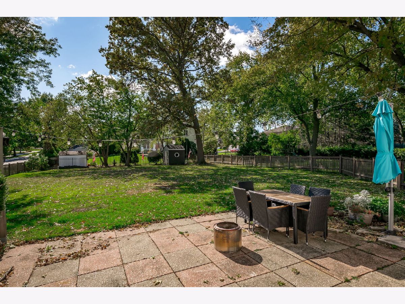
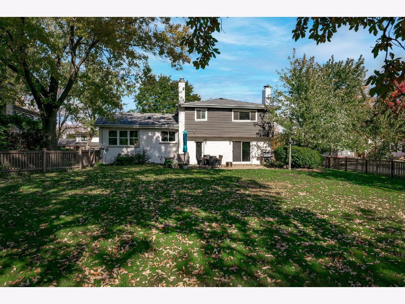
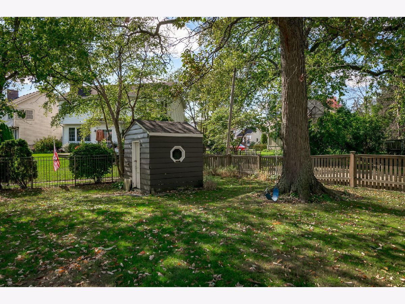
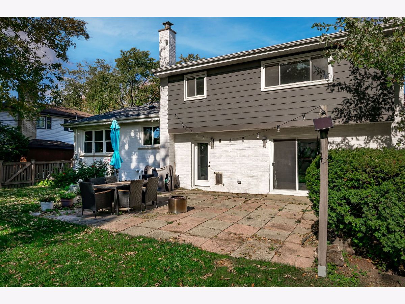
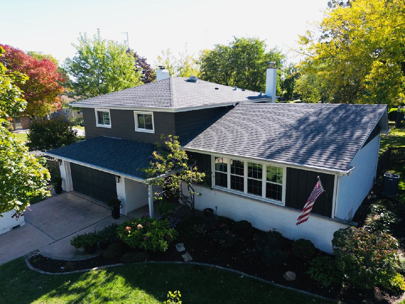
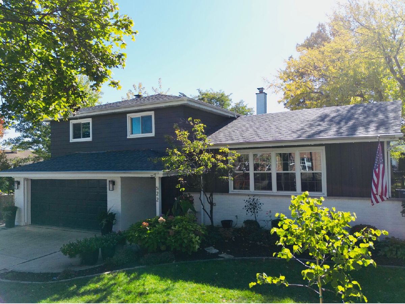
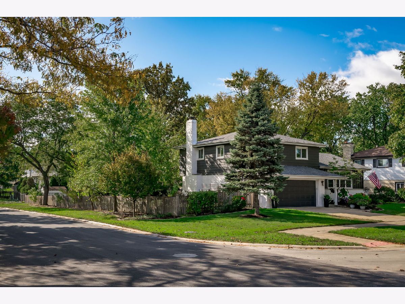
Room Specifics
Total Bedrooms: 3
Bedrooms Above Ground: 3
Bedrooms Below Ground: 0
Dimensions: —
Floor Type: —
Dimensions: —
Floor Type: —
Full Bathrooms: 3
Bathroom Amenities: Separate Shower,Double Sink
Bathroom in Basement: 0
Rooms: —
Basement Description: —
Other Specifics
| 2 | |
| — | |
| — | |
| — | |
| — | |
| 84X188 | |
| — | |
| — | |
| — | |
| — | |
| Not in DB | |
| — | |
| — | |
| — | |
| — |
Tax History
| Year | Property Taxes |
|---|---|
| 2012 | $10,321 |
| 2025 | $12,763 |
Contact Agent
Nearby Similar Homes
Nearby Sold Comparables
Contact Agent
Listing Provided By
Berkshire Hathaway HomeServices Prairie Path REALT

