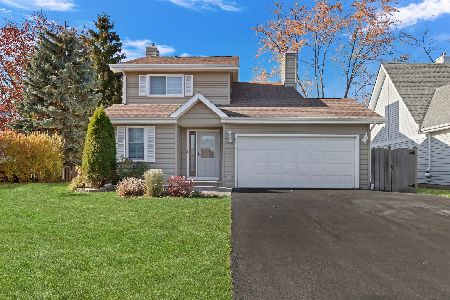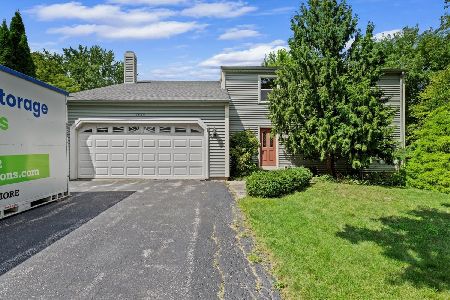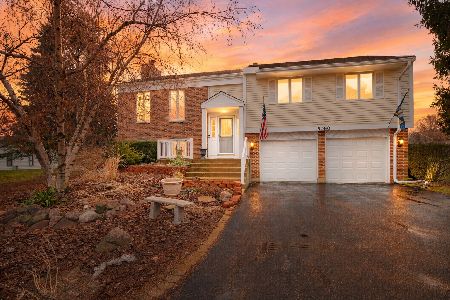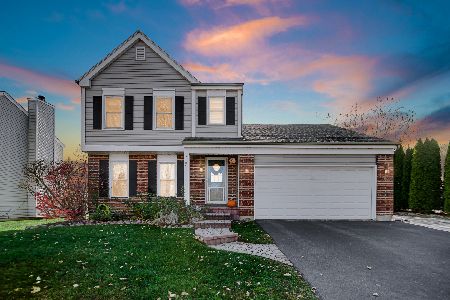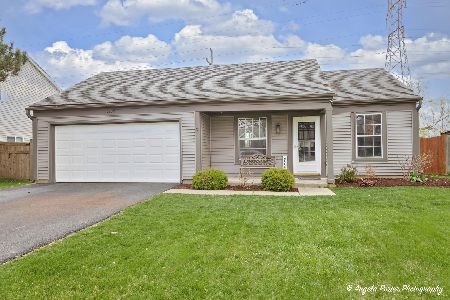5229 Beechwood Avenue, Gurnee, Illinois 60031
$450,000
|
For Sale
|
|
| Status: | Contingent |
| Sqft: | 2,322 |
| Cost/Sqft: | $194 |
| Beds: | 4 |
| Baths: | 3 |
| Year Built: | 1983 |
| Property Taxes: | $10,216 |
| Days On Market: | 53 |
| Lot Size: | 0,18 |
Description
Gorgeous and Remodeled, Move In Ready, 4 Bedroom Plus Loft, 2.1 Bath Contemporary in Pembrook Subdivision. If you are looking for the perfect residence for entertaining....This is your dream home! Enter the light and bright two story entry way which features stunning sky lights, soaring ceilings, a beautiful wood staircase, and a large hallway closet. Be prepared to fall in love with the spectacular, huge LV/DR combination which is the perfect place for entertaining or relaxing! Fabulous Gourmet kitchen boasts white cabinetry, sparkling granite countertops, a full compliment of S.S. appliances, recessed lighting, center island w/wine cooler, beautiful sliders and a huge breakfast area. Cozy up to the large family room that showcases a gorgeous stone wood burning fireplace, recessed lighting, and sliders overlooking a fabulous 20' outdoor pool, deck, and luscious greenery! Wonderful first floor laundry area offers a full size washer and dryer and tons of cabinetry. Upstairs, the huge loft area is the perfect getaway for a home office or den. Glamorous primary bedroom features a beautiful double door entry, a private ensuite, sitting area, and a spacious walk in closet. Three additional bedrooms with tons of closet space, and a large hallway complete this amazing residence! Additional Amenities include a 2 car garage with tons of storage, large shed, attic with floor. and a fully fenced yard. Located close to Gurnee Mills Mall, restaurants, shopping transportation, parks, and entertainment. Make this your Dream Home Today!
Property Specifics
| Single Family | |
| — | |
| — | |
| 1983 | |
| — | |
| — | |
| No | |
| 0.18 |
| Lake | |
| Pembrook | |
| — / Not Applicable | |
| — | |
| — | |
| — | |
| 12518441 | |
| 07104040040000 |
Nearby Schools
| NAME: | DISTRICT: | DISTANCE: | |
|---|---|---|---|
|
Grade School
Woodland Elementary School |
50 | — | |
|
Middle School
Woodland Middle School |
50 | Not in DB | |
|
High School
Warren Township High School |
121 | Not in DB | |
Property History
| DATE: | EVENT: | PRICE: | SOURCE: |
|---|---|---|---|
| 26 Sep, 2022 | Sold | $363,000 | MRED MLS |
| 21 Aug, 2022 | Under contract | $350,000 | MRED MLS |
| 17 Aug, 2022 | Listed for sale | $350,000 | MRED MLS |
| 30 Dec, 2025 | Under contract | $450,000 | MRED MLS |
| 19 Nov, 2025 | Listed for sale | $450,000 | MRED MLS |
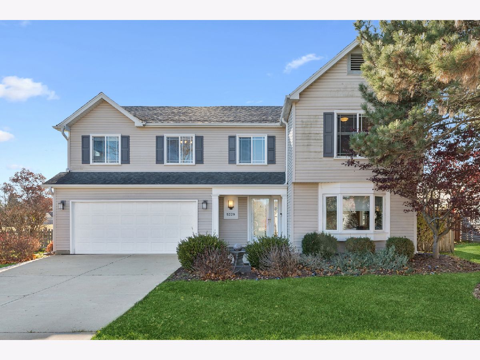
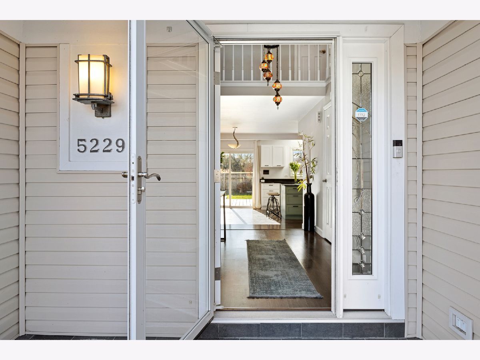
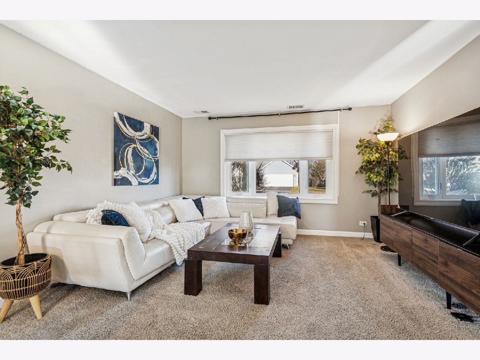
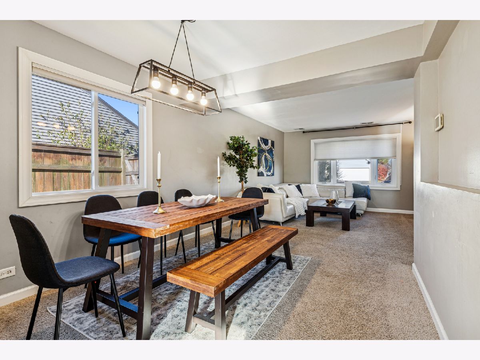
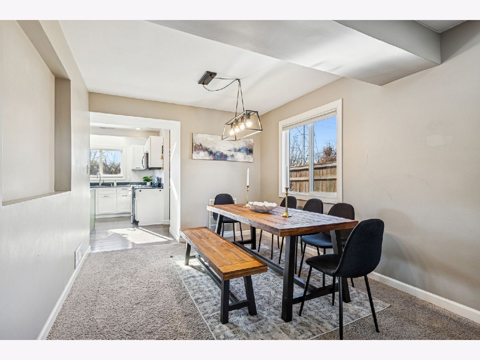
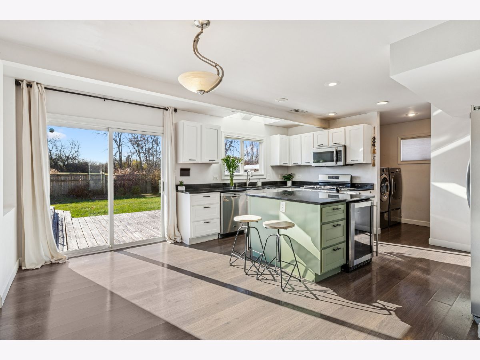
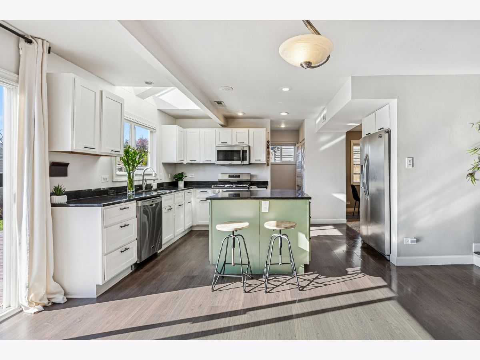
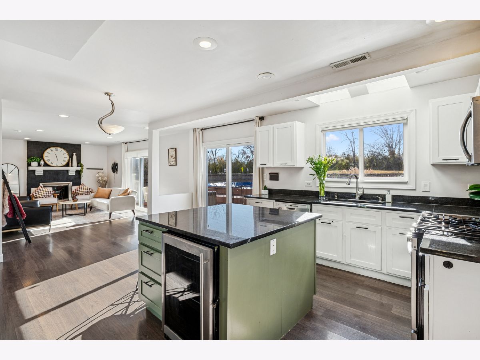
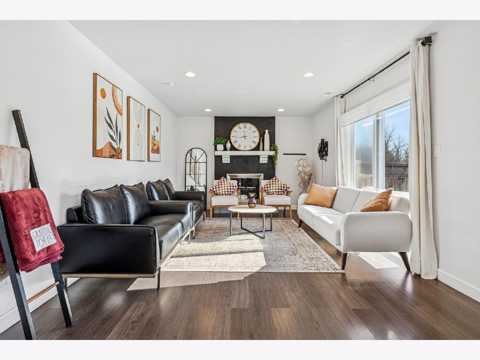
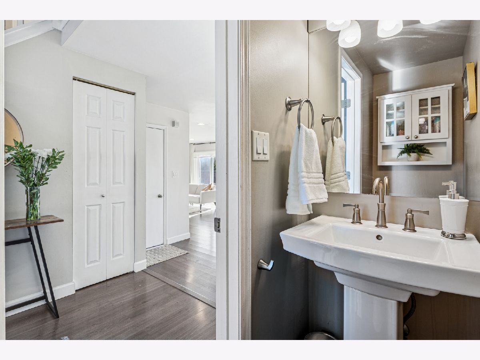
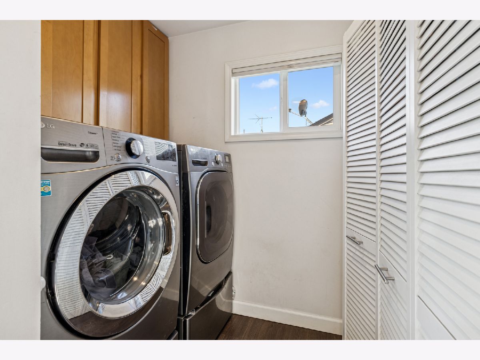
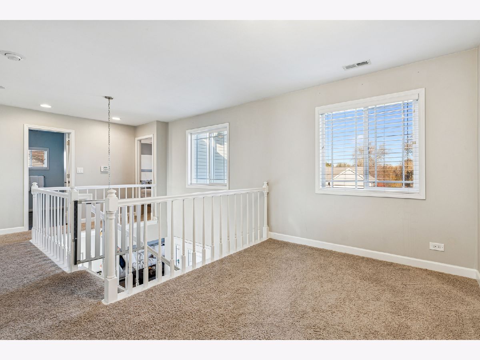
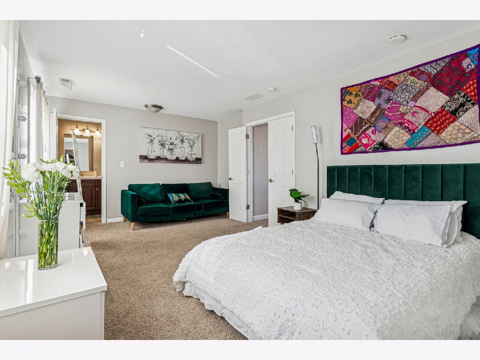
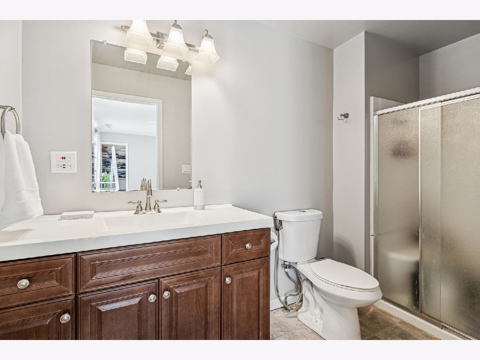
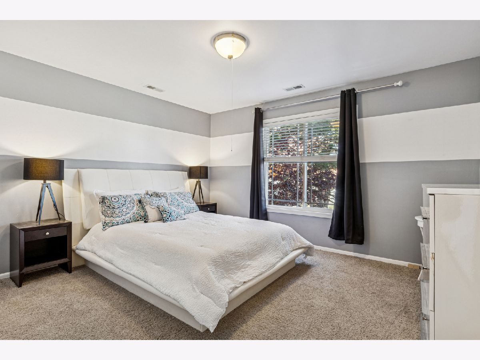
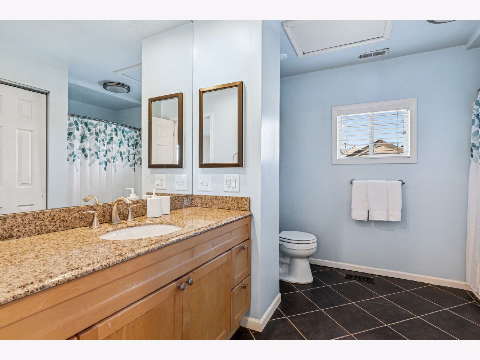
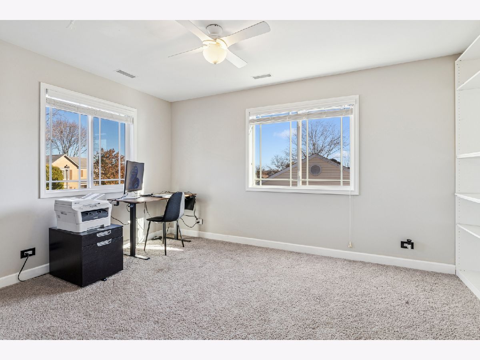
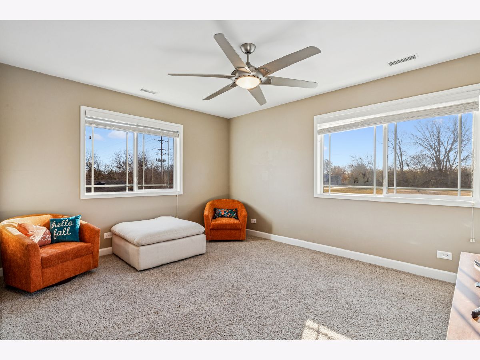
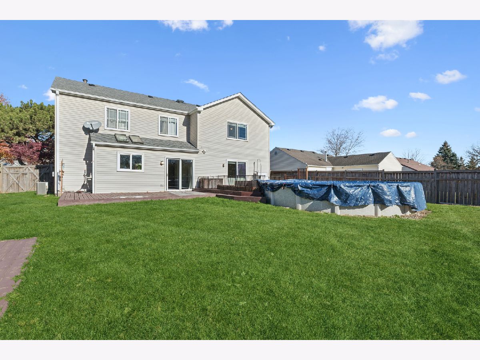
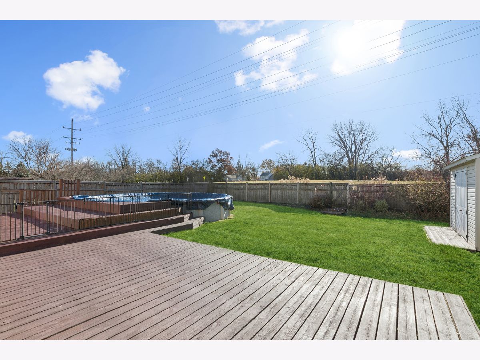
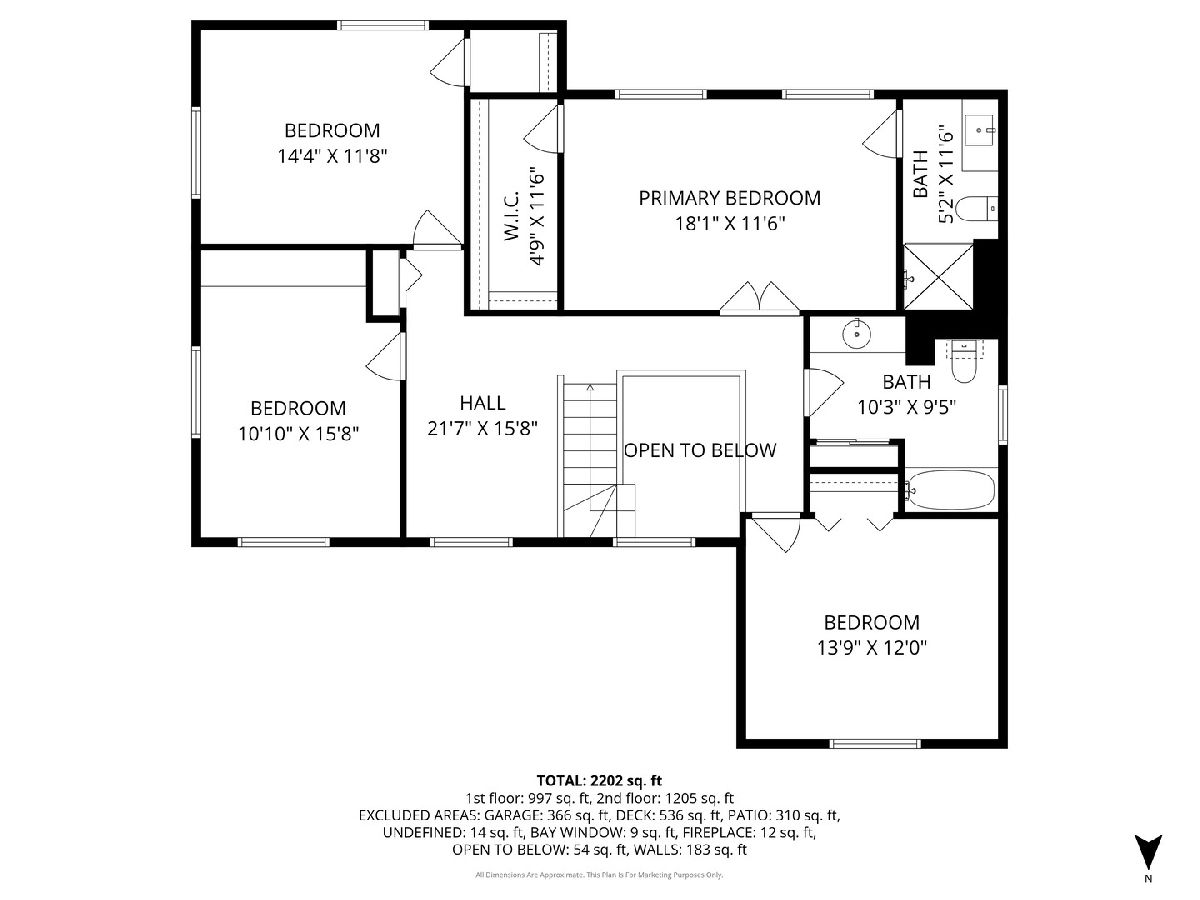
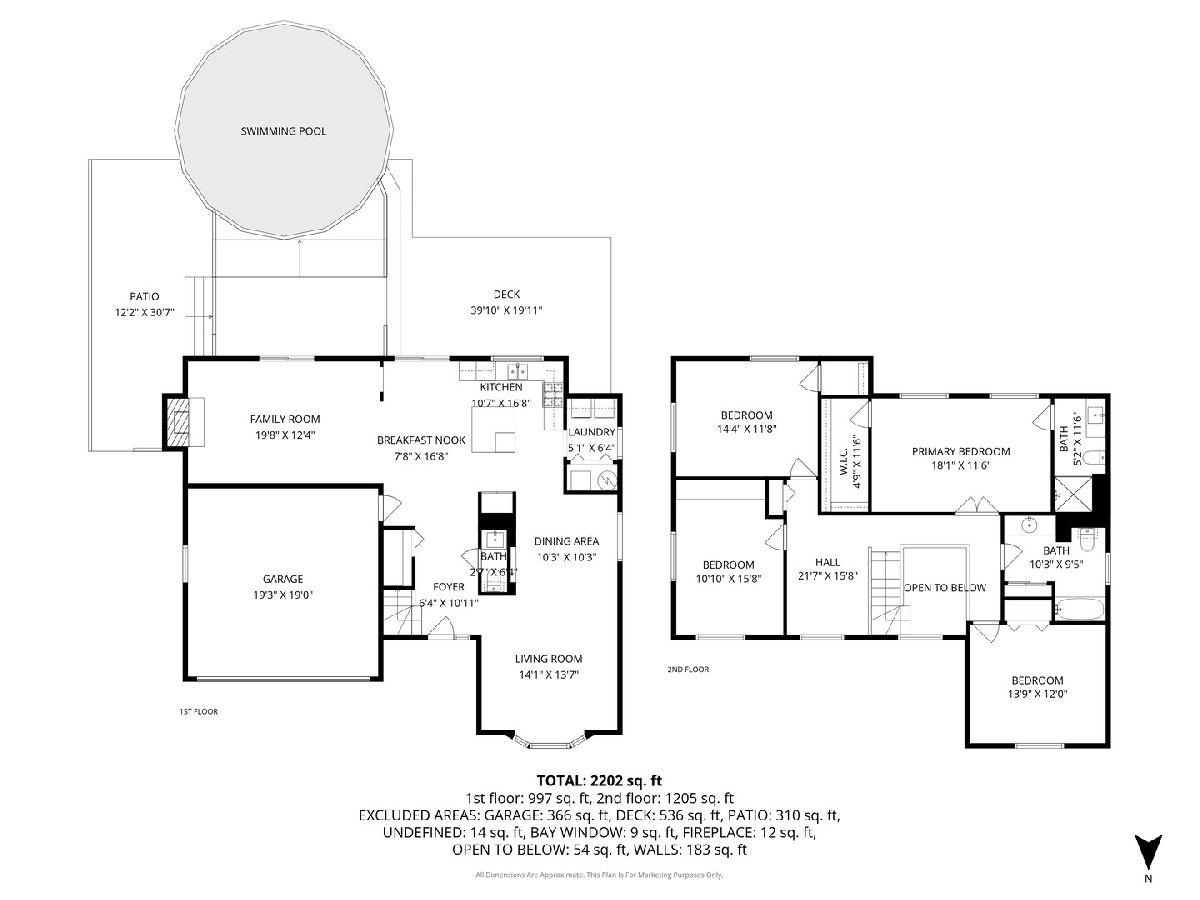
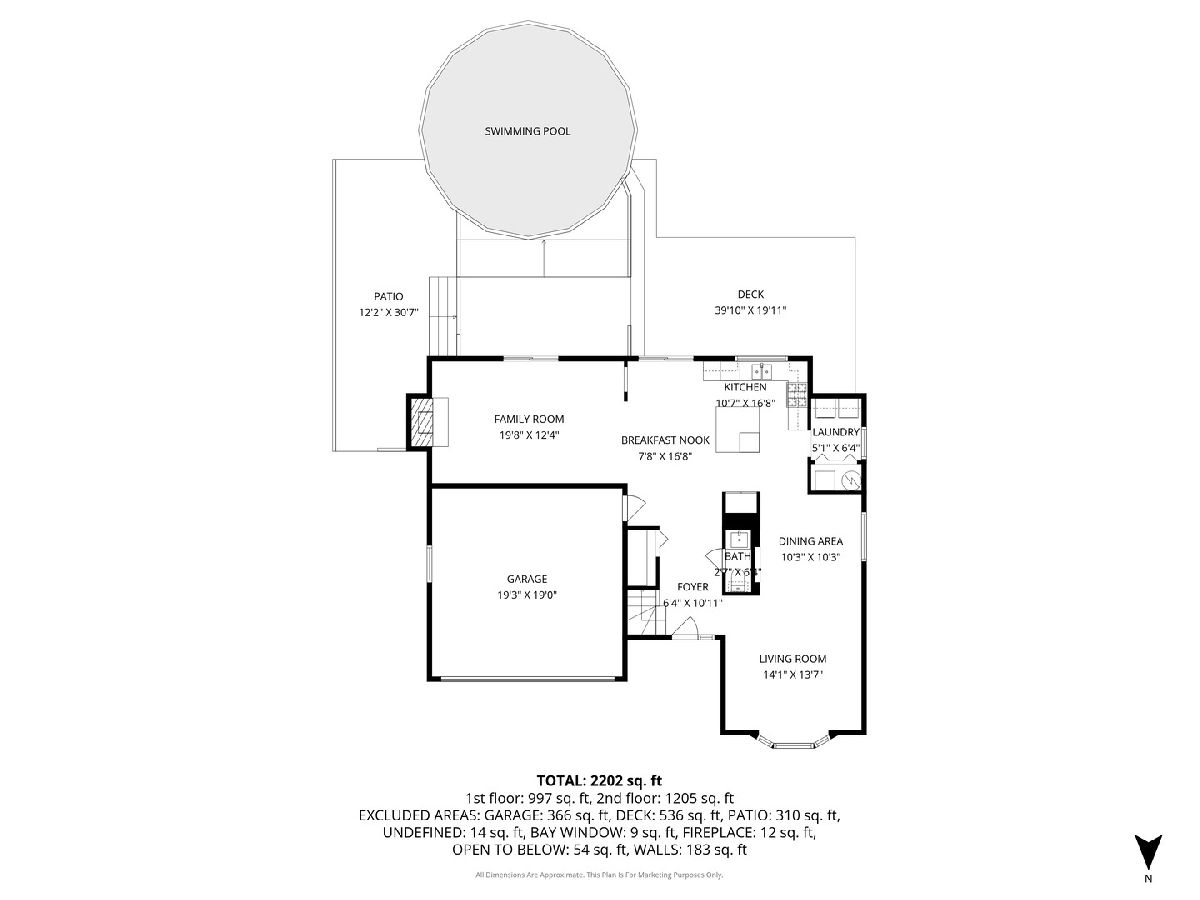
Room Specifics
Total Bedrooms: 4
Bedrooms Above Ground: 4
Bedrooms Below Ground: 0
Dimensions: —
Floor Type: —
Dimensions: —
Floor Type: —
Dimensions: —
Floor Type: —
Full Bathrooms: 3
Bathroom Amenities: Separate Shower,Soaking Tub
Bathroom in Basement: 0
Rooms: —
Basement Description: —
Other Specifics
| 2 | |
| — | |
| — | |
| — | |
| — | |
| 118 X 65 X 119 X 65 | |
| — | |
| — | |
| — | |
| — | |
| Not in DB | |
| — | |
| — | |
| — | |
| — |
Tax History
| Year | Property Taxes |
|---|---|
| 2022 | $7,617 |
| 2025 | $10,216 |
Contact Agent
Nearby Similar Homes
Nearby Sold Comparables
Contact Agent
Listing Provided By
Baird & Warner

