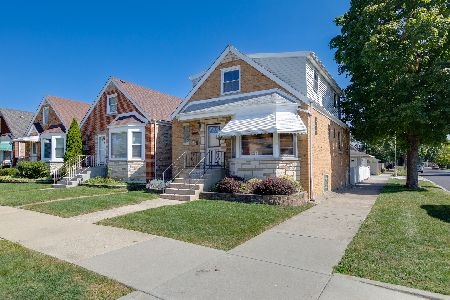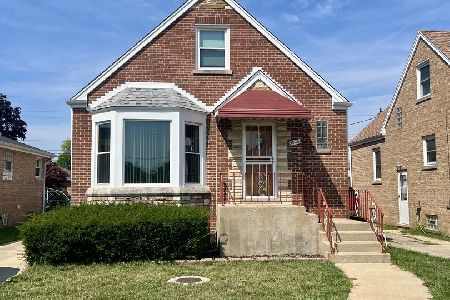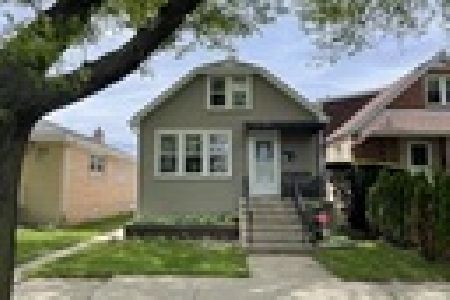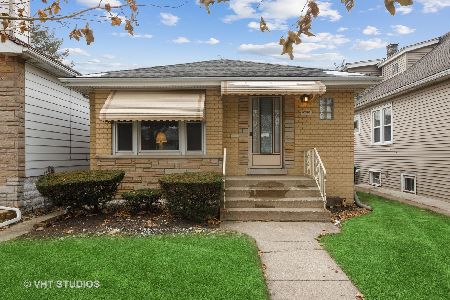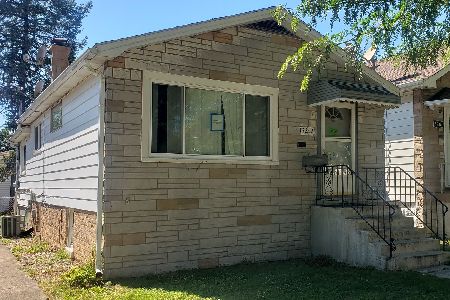5243 Nagle Avenue, Jefferson Park, Chicago, Illinois 60630
$529,000
|
For Sale
|
|
| Status: | New |
| Sqft: | 1,978 |
| Cost/Sqft: | $267 |
| Beds: | 4 |
| Baths: | 2 |
| Year Built: | 1954 |
| Property Taxes: | $5,634 |
| Days On Market: | 4 |
| Lot Size: | 0,00 |
Description
Jefferson Park is a neighborhood located on the Northwest Side of Chicago, Illinois. It is one of the city's 77 community areas and serves as a major transportation hub, often referred to as the "Gateway to Chicago." This beautifully updated ranch-style home features four spacious bedrooms, including three on the main level and an oversized bedroom in the fully finished lower level. Both full bathrooms have been completely renovated with new tile, quartz countertops, and modern cabinetry. The stunning kitchen is a highlight of the home, showcasing quartz counters, a matching backsplash, and a dramatic waterfall peninsula that seamlessly connects to the open main living area. Gleaming hardwood floors extend throughout the main level, enhanced by new oak stairs that lead to the finished basement. The basement features luxury vinyl plank flooring, recessed lighting, an electric fireplace, and a wet bar complete with a beverage cooler. Additional upgrades include ceiling fans in every bedroom, fresh paint throughout, new interior hardware and lighting, new exterior doors, Climate Guard windows, and new gutters, soffits, and fascia, along with attic insulation. The home is equipped with a brand-new HVAC system for heating and air conditioning, a new water heater, and all-new appliances, including a washer and dryer, ensuring complete peace of mind. Outside, you can enjoy a newly constructed back deck and a fully updated garage that features a new roof, siding, windows, gutters, and an automatic door opener. This is definitely a turnkey home just waiting for you and your family. Close to schools shopping and expressway.
Property Specifics
| Single Family | |
| — | |
| — | |
| 1954 | |
| — | |
| — | |
| No | |
| — |
| Cook | |
| — | |
| — / Not Applicable | |
| — | |
| — | |
| — | |
| 12471639 | |
| 13081230290000 |
Nearby Schools
| NAME: | DISTRICT: | DISTANCE: | |
|---|---|---|---|
|
Grade School
Beard Elementary School |
299 | — | |
|
Middle School
Hitch Elementary School |
299 | Not in DB | |
|
High School
William Howard Taft High School |
299 | Not in DB | |
Property History
| DATE: | EVENT: | PRICE: | SOURCE: |
|---|---|---|---|
| 16 Sep, 2025 | Listed for sale | $529,000 | MRED MLS |
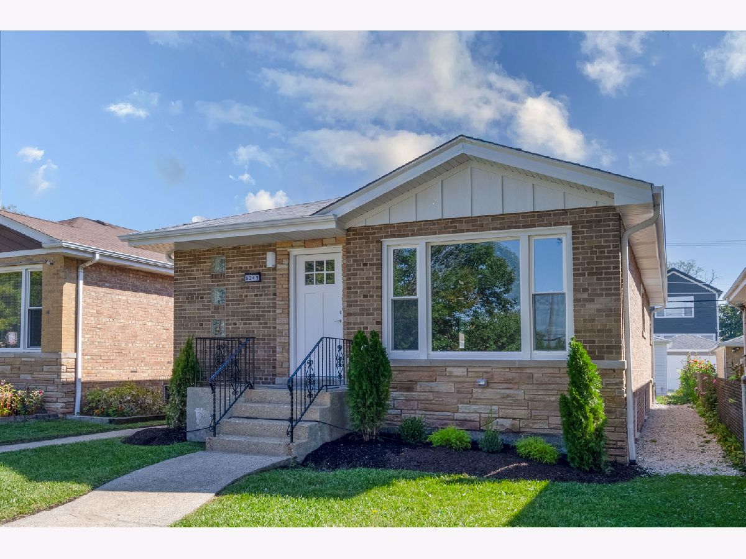
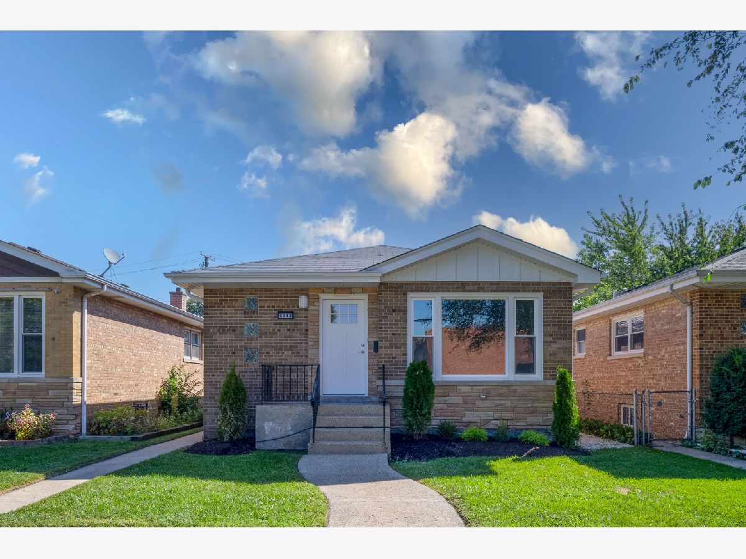











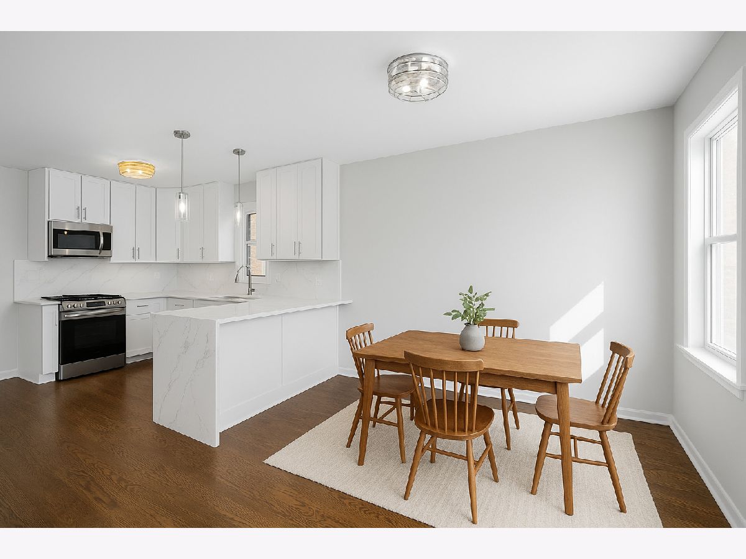








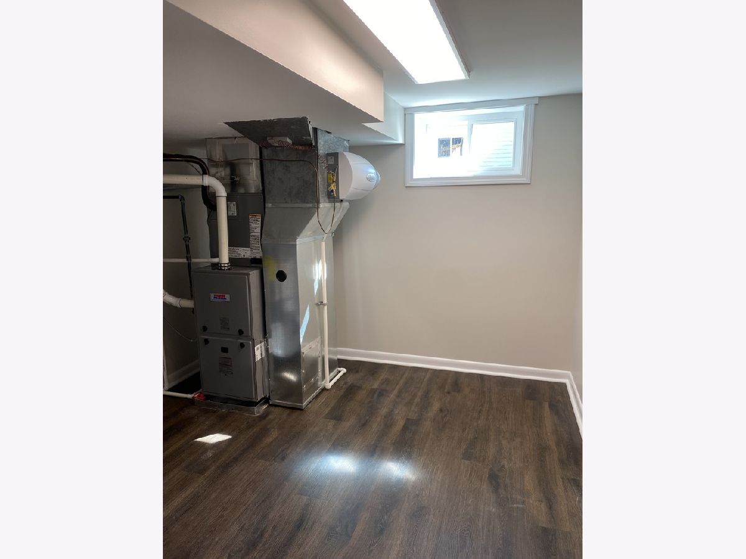
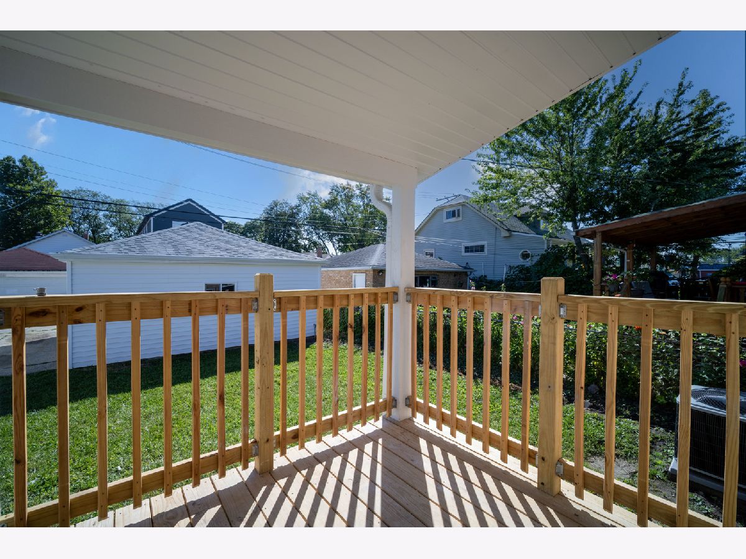
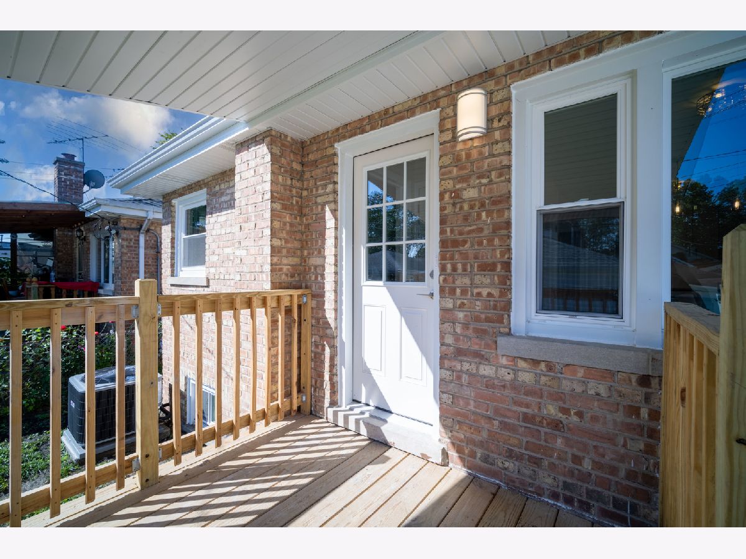
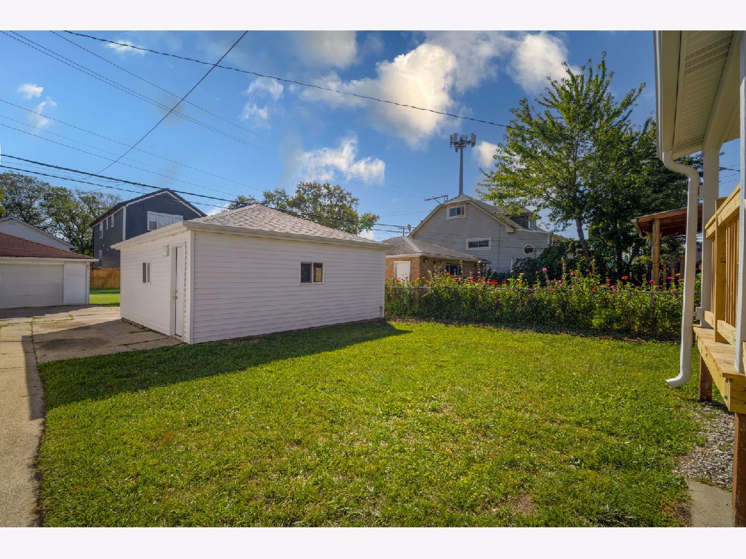
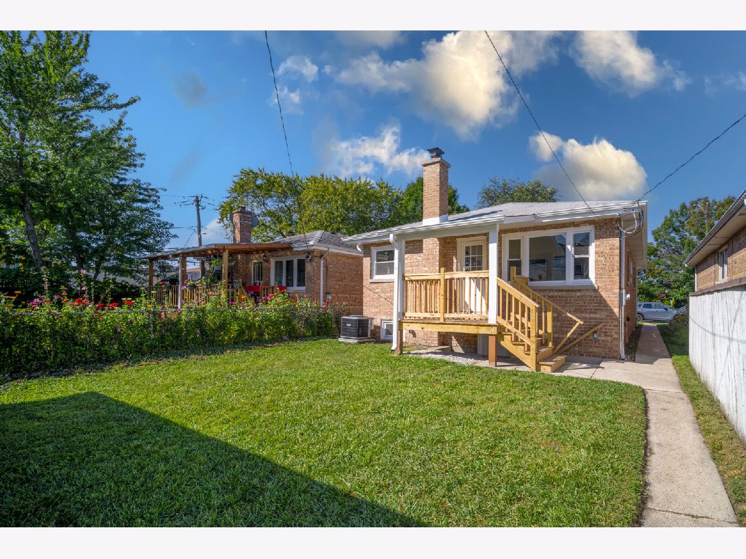
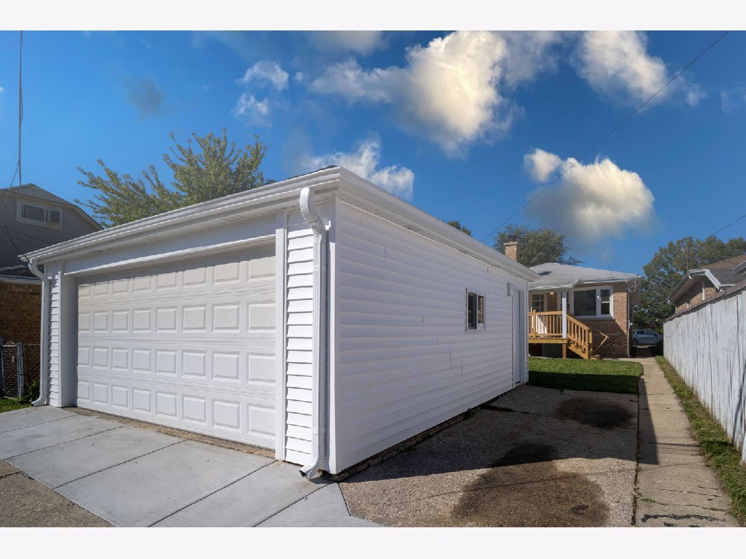
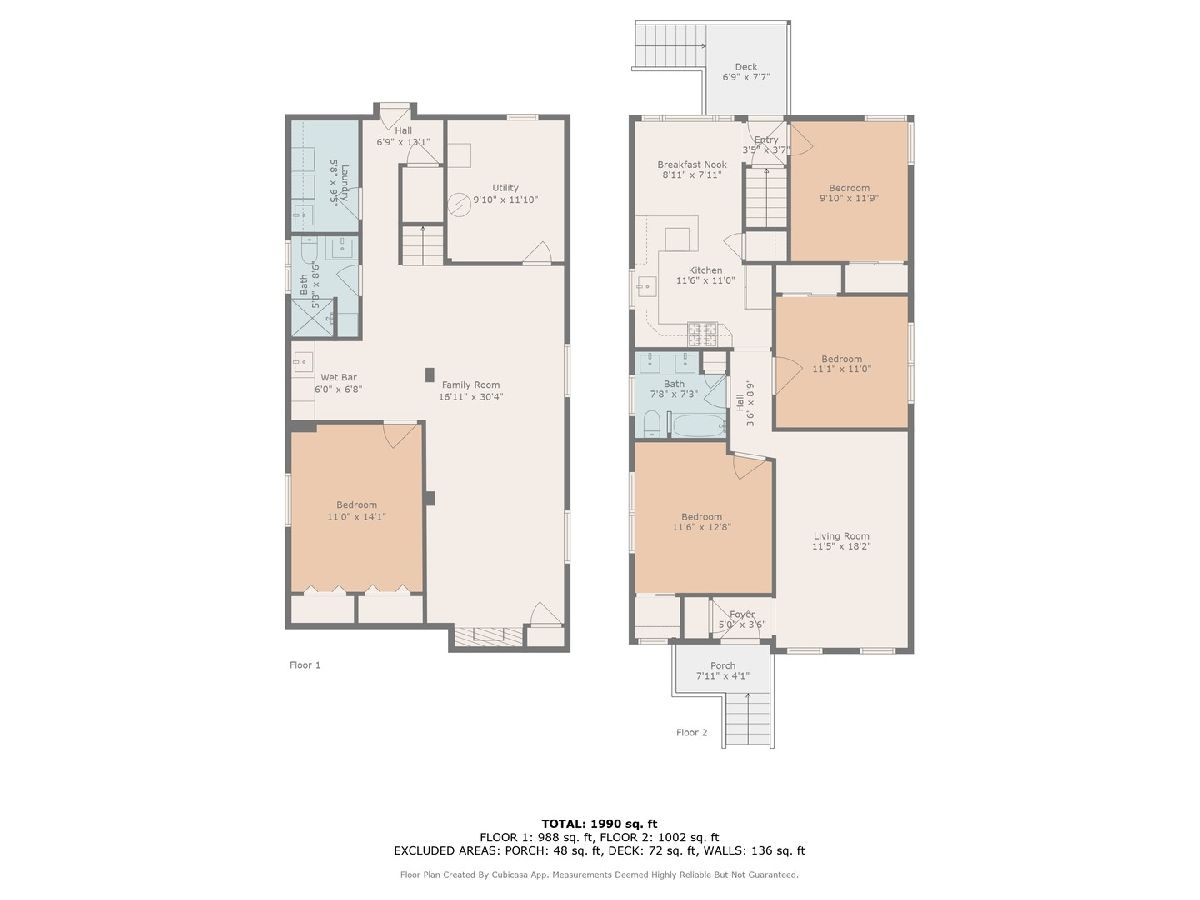
Room Specifics
Total Bedrooms: 4
Bedrooms Above Ground: 4
Bedrooms Below Ground: 0
Dimensions: —
Floor Type: —
Dimensions: —
Floor Type: —
Dimensions: —
Floor Type: —
Full Bathrooms: 2
Bathroom Amenities: Separate Shower,Double Sink,Soaking Tub
Bathroom in Basement: 1
Rooms: —
Basement Description: —
Other Specifics
| 2 | |
| — | |
| — | |
| — | |
| — | |
| 4132 | |
| — | |
| — | |
| — | |
| — | |
| Not in DB | |
| — | |
| — | |
| — | |
| — |
Tax History
| Year | Property Taxes |
|---|---|
| 2025 | $5,634 |
Contact Agent
Nearby Similar Homes
Nearby Sold Comparables
Contact Agent
Listing Provided By
Berkshire Hathaway HomeServices Starck Real Estate





