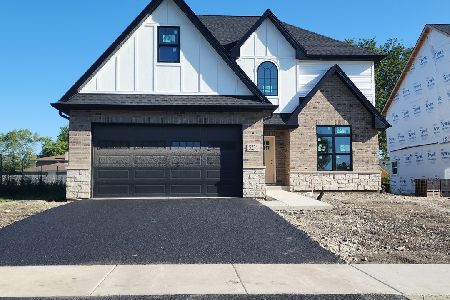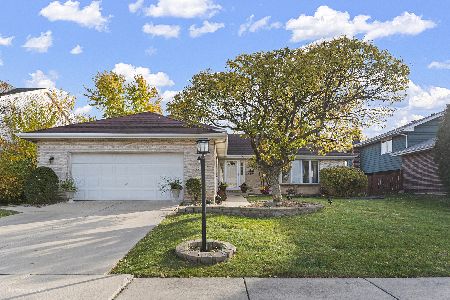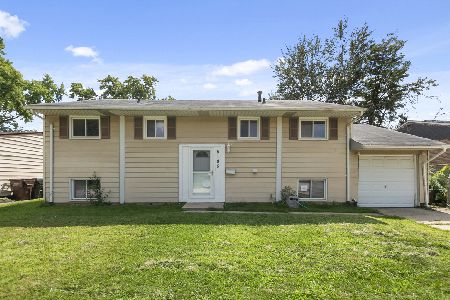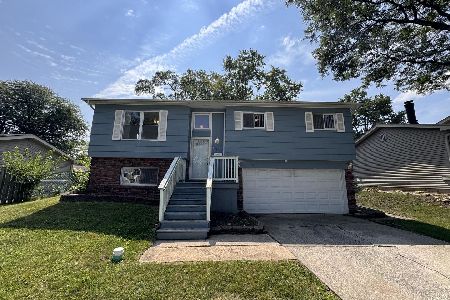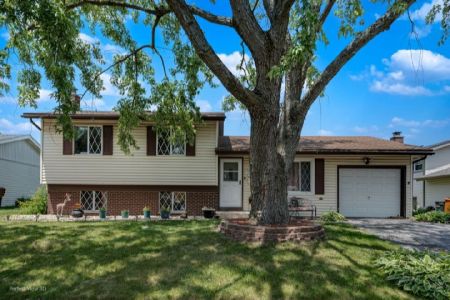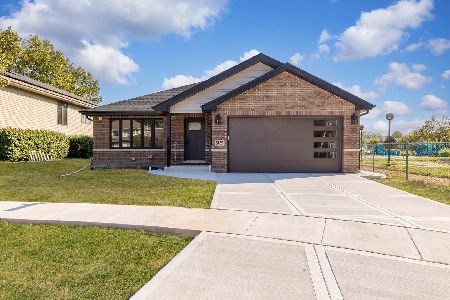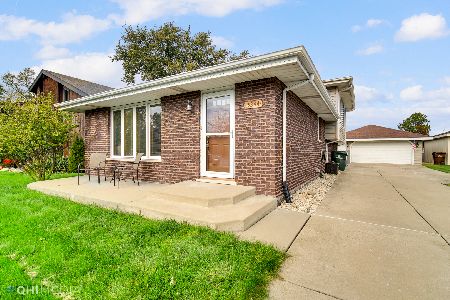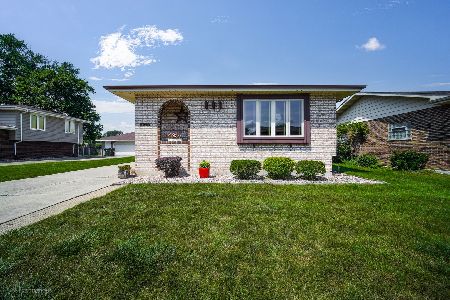5244 170th Street, Oak Forest, Illinois 60452
$340,000
|
For Sale
|
|
| Status: | New |
| Sqft: | 1,700 |
| Cost/Sqft: | $200 |
| Beds: | 3 |
| Baths: | 2 |
| Year Built: | 1975 |
| Property Taxes: | $9,403 |
| Days On Market: | 2 |
| Lot Size: | 0,00 |
Description
This beautifully maintained split-level home with a finished sub-basement offers the perfect blend of comfort, space, and style. Step inside to an inviting open-concept main level featuring hardwood floors throughout the kitchen, dinette, and living room. The upgraded Tri-Star solid oak cabinetry, HUGE center island, and Whirlpool stainless steel appliances make this kitchen a true showstopper-ideal for entertaining or everyday living. Head down to the cozy family room, where warm wood accents and a stone, wood-burning fireplace create the perfect atmosphere for chilly fall and winter evenings. This level also includes a convenient office area and a second full bathroom, offering flexibility for work or guests. Upstairs, you'll find three spacious bedrooms, each with ceiling fans and hardwood floors. The full bath on this level offers ample closet storage, and the contemporary glass storage cabinets in the hallway are included! The finished sub-basement provides even more living space with a large rec room and laundry area. Additional features include Pella windows with between-the-glass blinds, offering both energy efficiency and style. Enjoy outdoor living in your fully fenced backyard, featuring a HUGE extended concrete patio, hot tub (included!), and fresh landscaping along the perimeter. The yard backs up to open green space, providing extra privacy and a peaceful view. One of the home's true highlights is the massive 24x36 garage, complete with upgraded electrical, a man-cave bar area, and a separate workshop/storage space with its own door. The garage cabinets stay, making this space as functional as it is impressive.
Property Specifics
| Single Family | |
| — | |
| — | |
| 1975 | |
| — | |
| — | |
| No | |
| — |
| Cook | |
| — | |
| 0 / Not Applicable | |
| — | |
| — | |
| — | |
| 12497675 | |
| 28281070040000 |
Property History
| DATE: | EVENT: | PRICE: | SOURCE: |
|---|---|---|---|
| 31 Mar, 2009 | Sold | $230,000 | MRED MLS |
| 10 Feb, 2009 | Under contract | $249,900 | MRED MLS |
| — | Last price change | $254,900 | MRED MLS |
| 30 Sep, 2008 | Listed for sale | $254,900 | MRED MLS |
| 20 Oct, 2016 | Sold | $220,000 | MRED MLS |
| 26 Aug, 2016 | Under contract | $239,900 | MRED MLS |
| — | Last price change | $248,999 | MRED MLS |
| 30 Jun, 2016 | Listed for sale | $249,999 | MRED MLS |
| 5 Nov, 2018 | Sold | $224,900 | MRED MLS |
| 6 Oct, 2018 | Under contract | $224,900 | MRED MLS |
| 26 Sep, 2018 | Listed for sale | $224,900 | MRED MLS |
| 4 Mar, 2022 | Sold | $300,000 | MRED MLS |
| 24 Nov, 2021 | Under contract | $299,900 | MRED MLS |
| 3 Nov, 2021 | Listed for sale | $299,900 | MRED MLS |
| 6 Nov, 2025 | Listed for sale | $340,000 | MRED MLS |
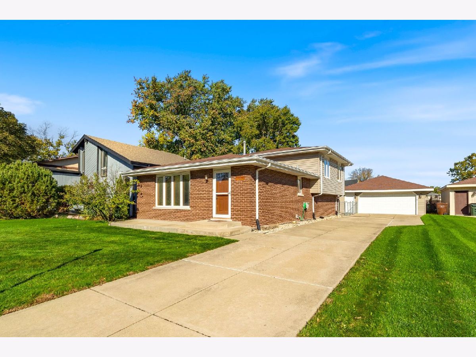
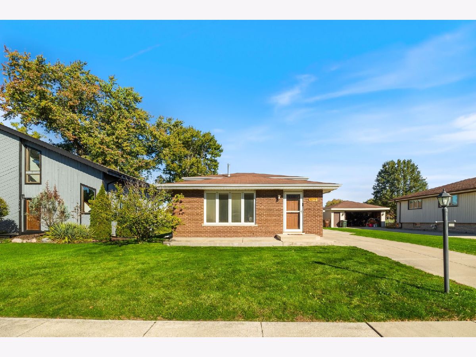
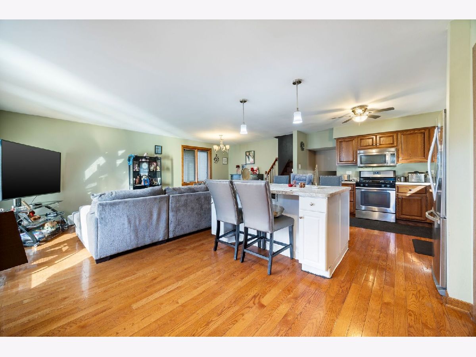
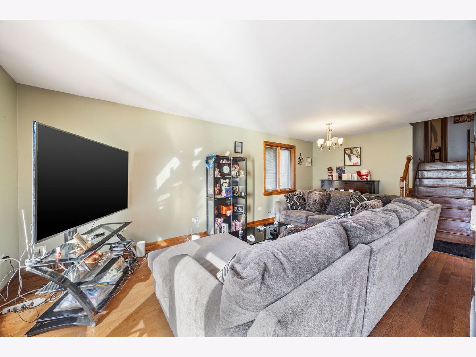
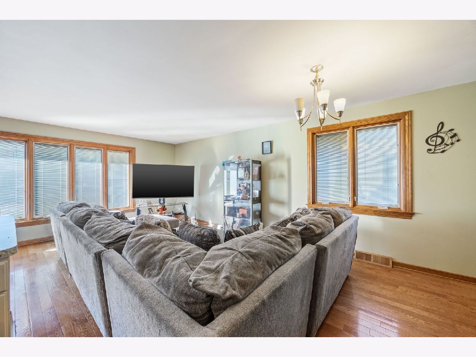
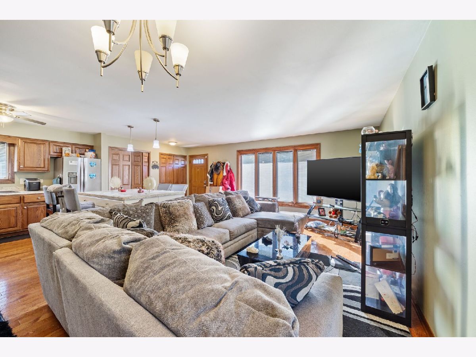
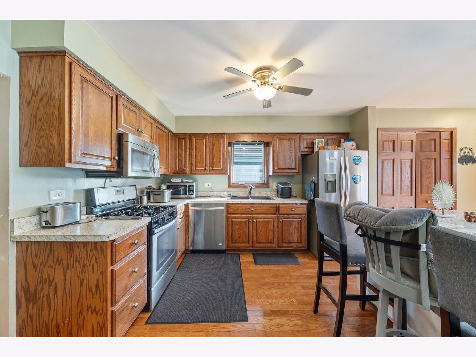
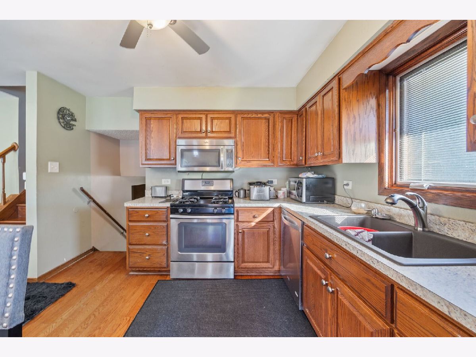
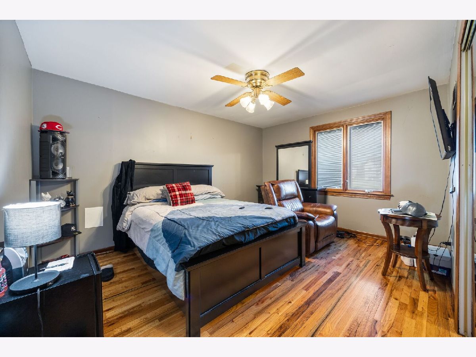
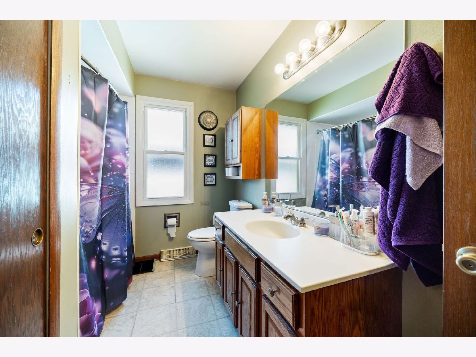
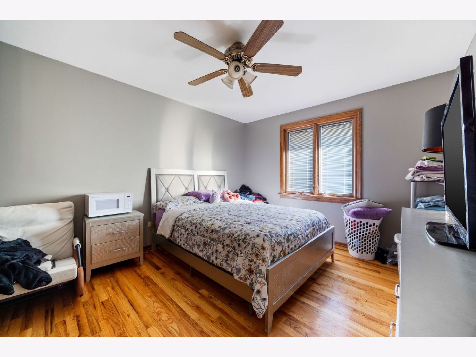
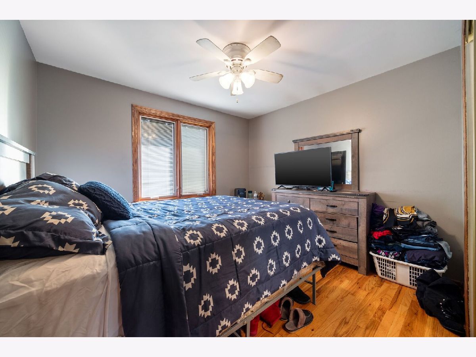
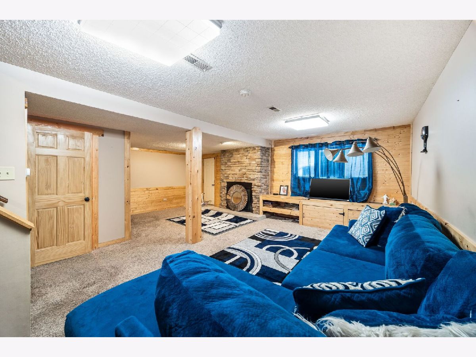
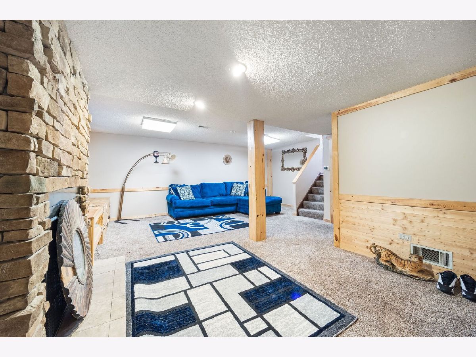
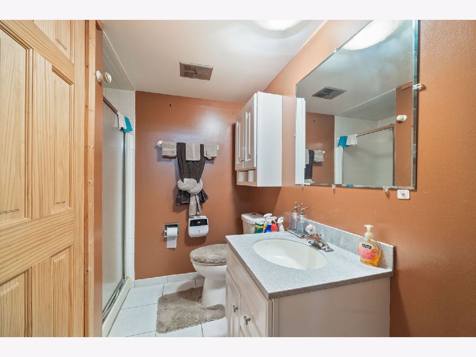
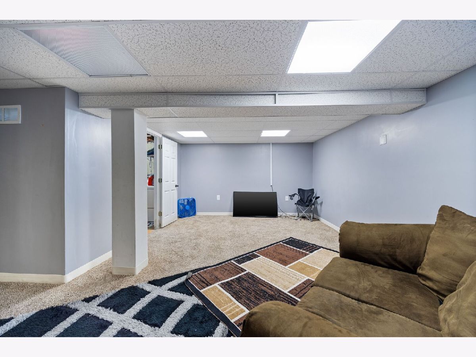
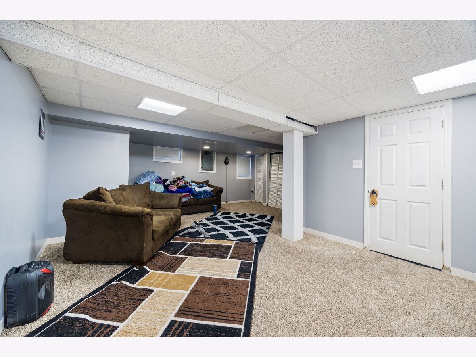
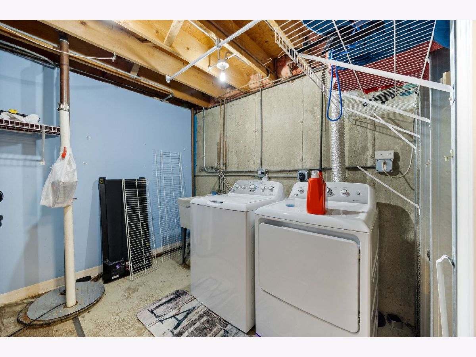
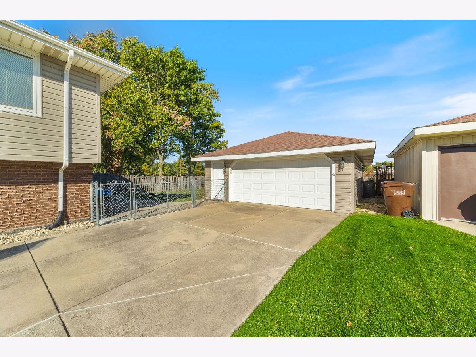
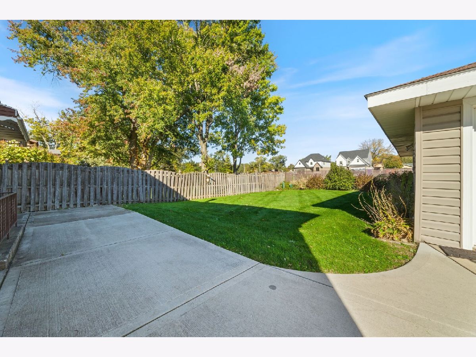
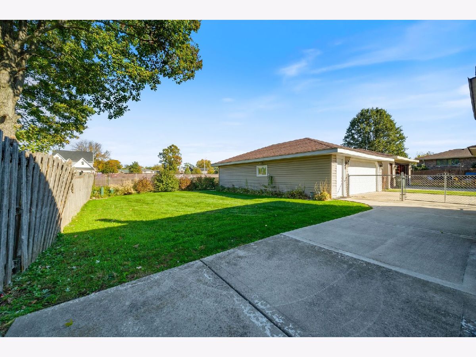
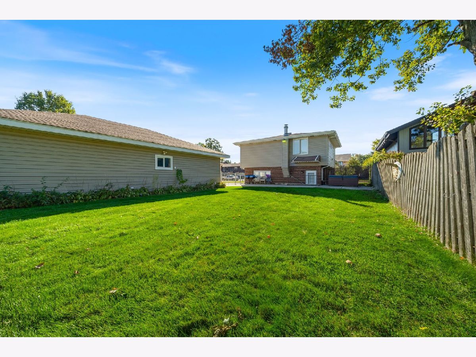
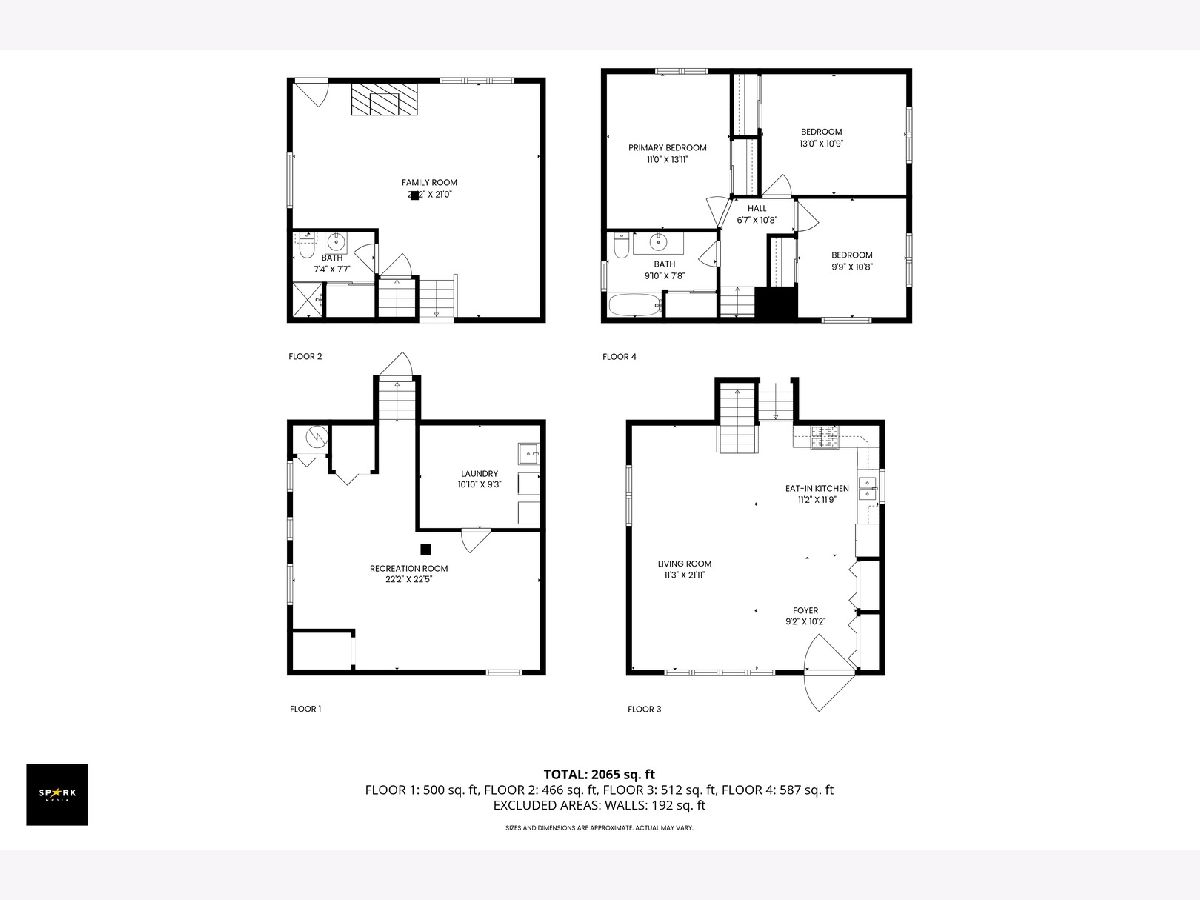
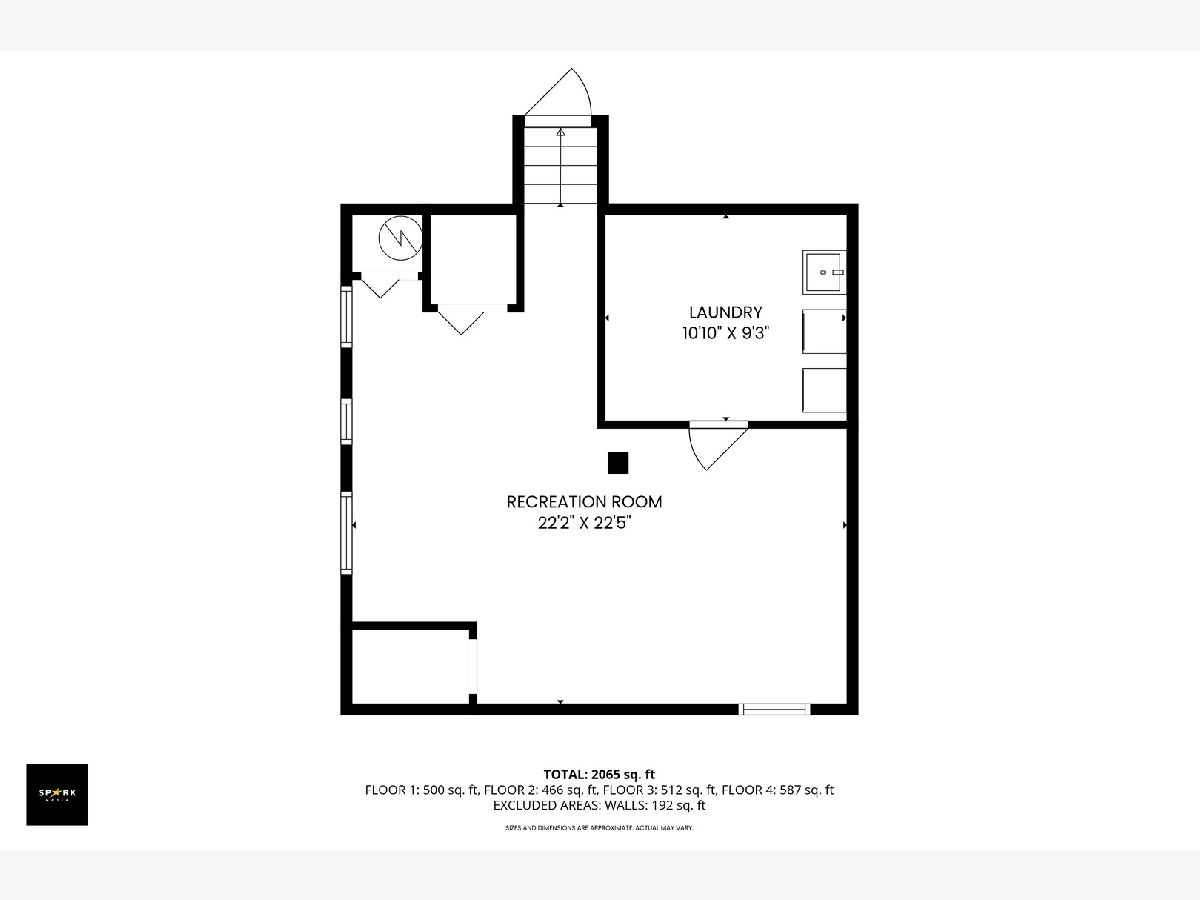
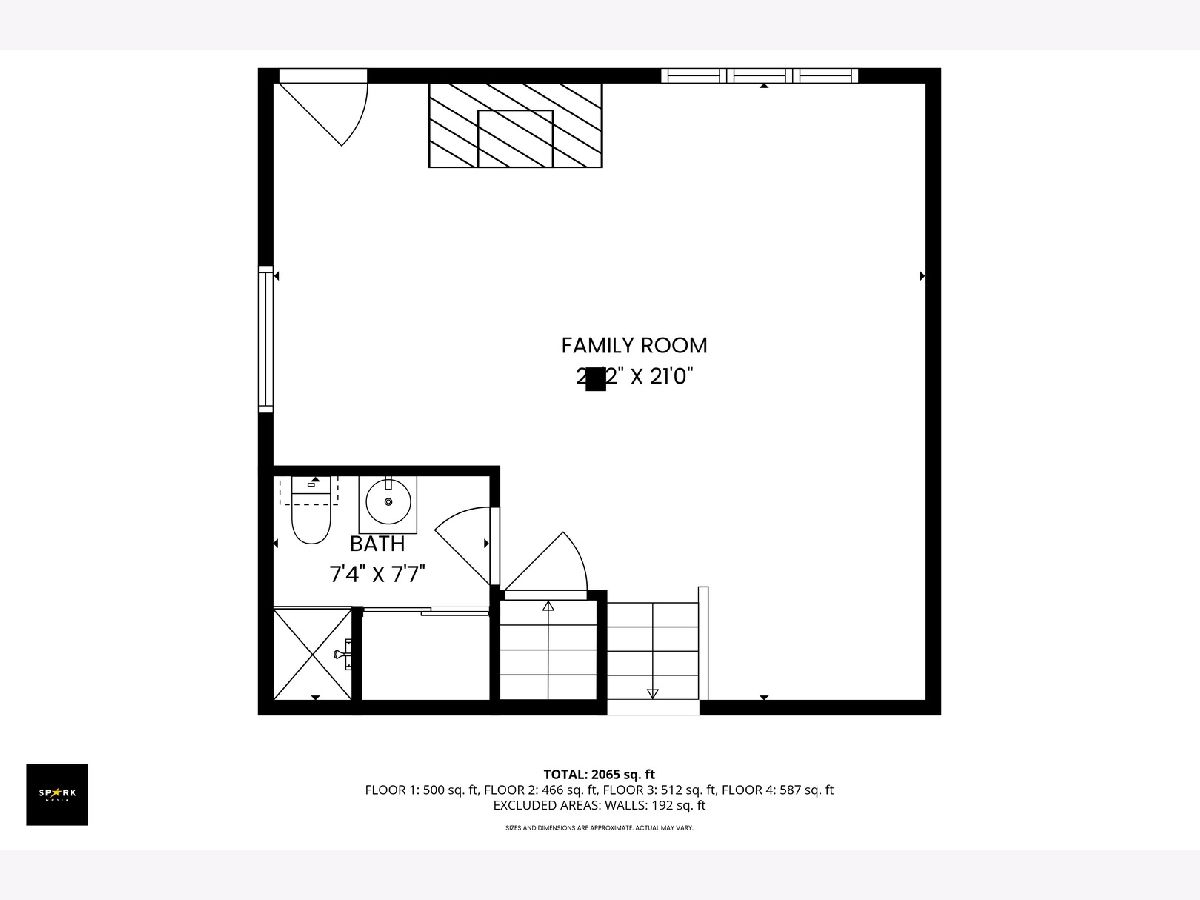
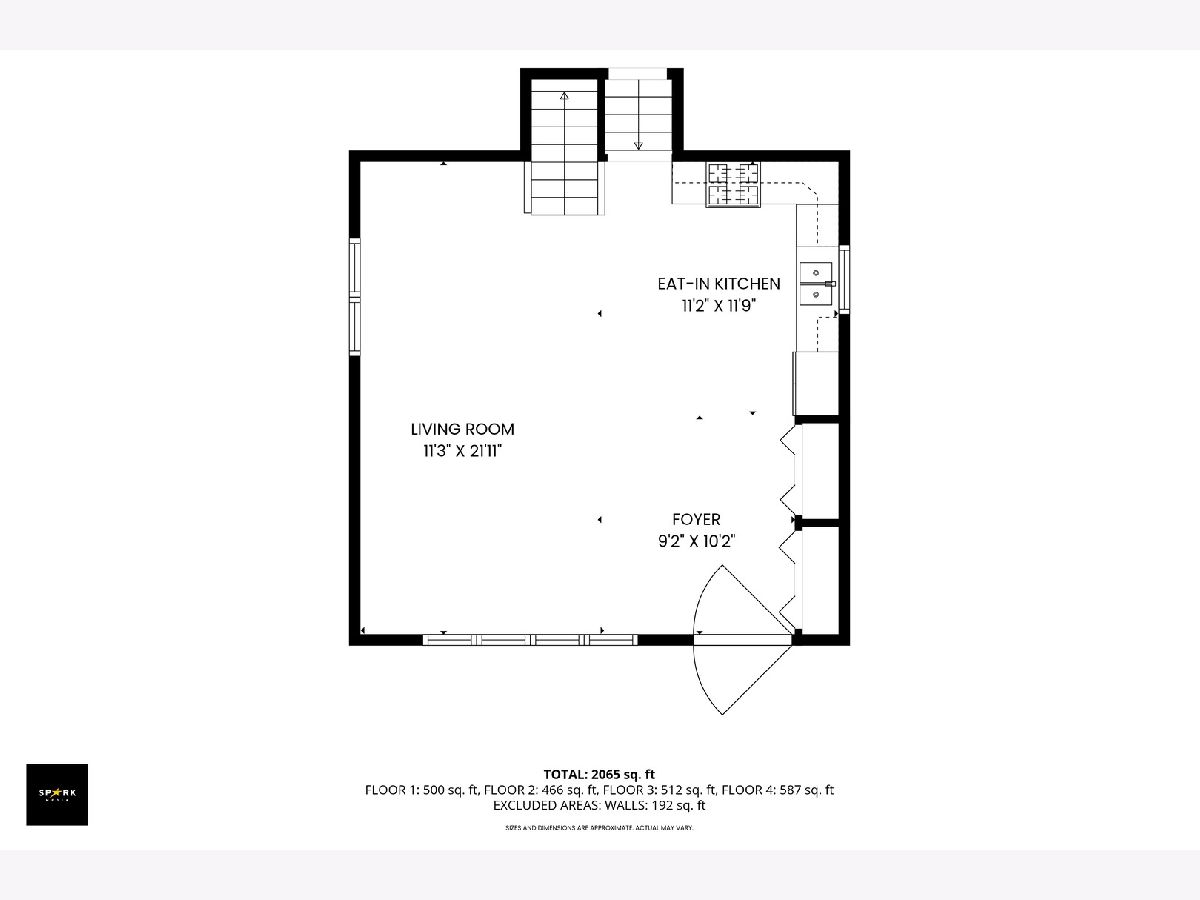
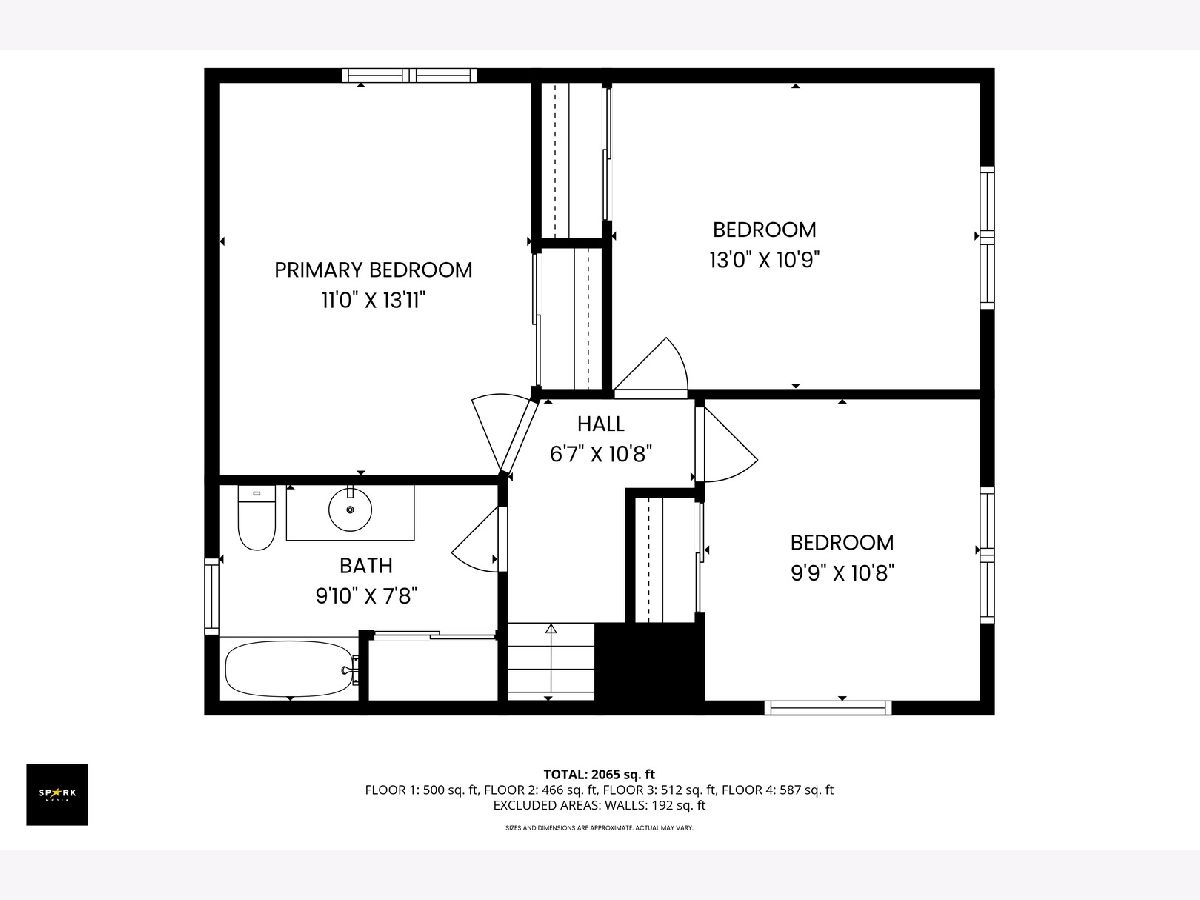
Room Specifics
Total Bedrooms: 3
Bedrooms Above Ground: 3
Bedrooms Below Ground: 0
Dimensions: —
Floor Type: —
Dimensions: —
Floor Type: —
Full Bathrooms: 2
Bathroom Amenities: —
Bathroom in Basement: 0
Rooms: —
Basement Description: —
Other Specifics
| 2.5 | |
| — | |
| — | |
| — | |
| — | |
| 62X135 | |
| — | |
| — | |
| — | |
| — | |
| Not in DB | |
| — | |
| — | |
| — | |
| — |
Tax History
| Year | Property Taxes |
|---|---|
| 2009 | $4,071 |
| 2016 | $5,286 |
| 2018 | $9,612 |
| 2022 | $4,584 |
| 2025 | $9,403 |
Contact Agent
Nearby Similar Homes
Nearby Sold Comparables
Contact Agent
Listing Provided By
eXp Realty

