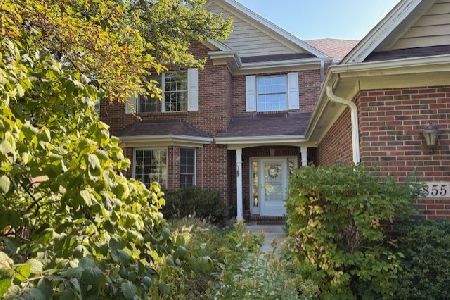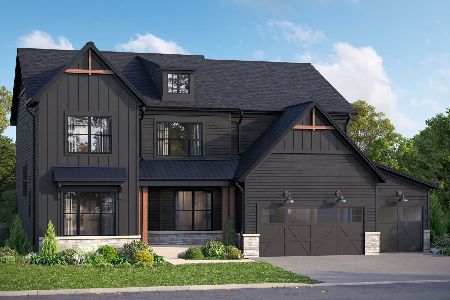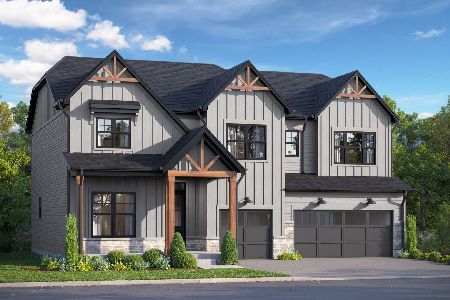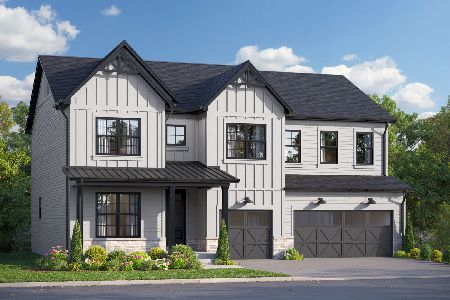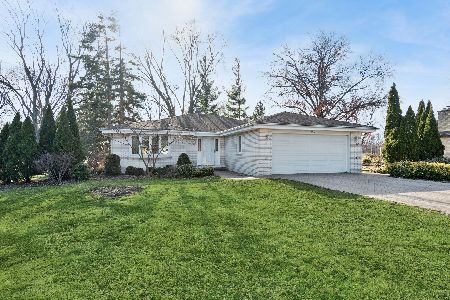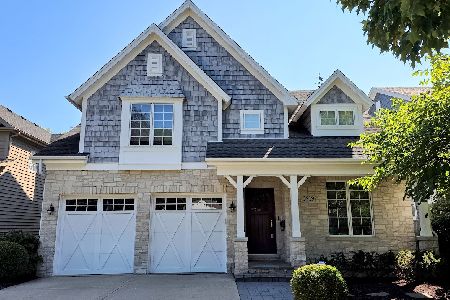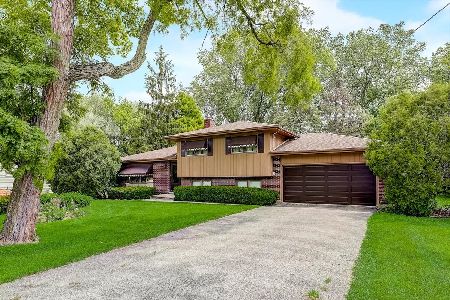525 36th Street, Downers Grove, Illinois 60515
$925,000
|
For Sale
|
|
| Status: | Active |
| Sqft: | 4,251 |
| Cost/Sqft: | $218 |
| Beds: | 4 |
| Baths: | 4 |
| Year Built: | 1979 |
| Property Taxes: | $13,720 |
| Days On Market: | 152 |
| Lot Size: | 0,00 |
Description
Welcome to this beautifully appointed home in coveted North Downers Grove, nestled in a quiet, wooded enclave just steps from Lyman Woods and a block from Oak Brook. Enjoy the perfect blend of privacy and convenience, minutes from shopping, top-rated schools, hospitals, and expressways. Inside, a traditional layout meets modern comfort with a formal living and dining room, and a stunning designer kitchen featuring dual islands, granite counters, custom cabinetry, and a spacious walk-in pantry. The kitchen opens to a sunlit breakfast area with skylight and panoramic views of the backyard and West deck. The inviting family room includes hardwood floors, vaulted ceilings with skylights, a wet bar, and sliders to the East deck, seamlessly connected to the West deck for exceptional outdoor flow. A versatile main-floor office with fireplace and private entrance offers flexibility as a 5th bedroom, second family room, or creative space. Upstairs, the luxurious primary suite features a wall of windows, custom walk-in closet, cozy sitting area with fireplace, and private balcony. Two additional bedrooms are connected by a shared bath, with a laundry closet nearby for added convenience. Sophisticated, spacious, and surrounded by nature-this home offers the lifestyle you've been waiting for. **Chandelier in kitchen dining area is excluded.
Property Specifics
| Single Family | |
| — | |
| — | |
| 1979 | |
| — | |
| — | |
| No | |
| — |
| — | |
| — | |
| — / Not Applicable | |
| — | |
| — | |
| — | |
| 12414255 | |
| 0632406020 |
Nearby Schools
| NAME: | DISTRICT: | DISTANCE: | |
|---|---|---|---|
|
Grade School
Highland Elementary School |
58 | — | |
|
Middle School
Herrick Middle School |
58 | Not in DB | |
|
High School
North High School |
99 | Not in DB | |
Property History
| DATE: | EVENT: | PRICE: | SOURCE: |
|---|---|---|---|
| 2 Sep, 2025 | Listed for sale | $925,000 | MRED MLS |
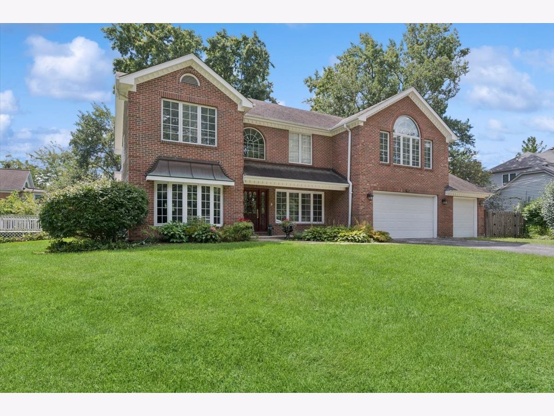
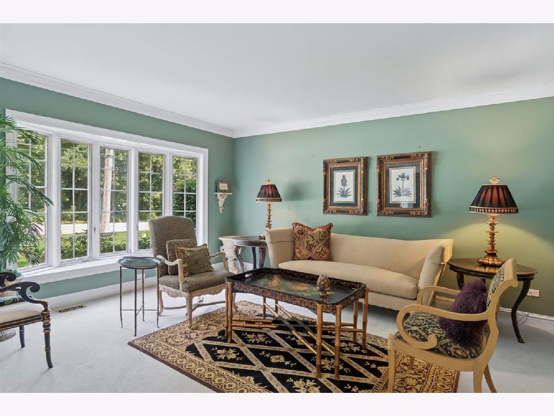
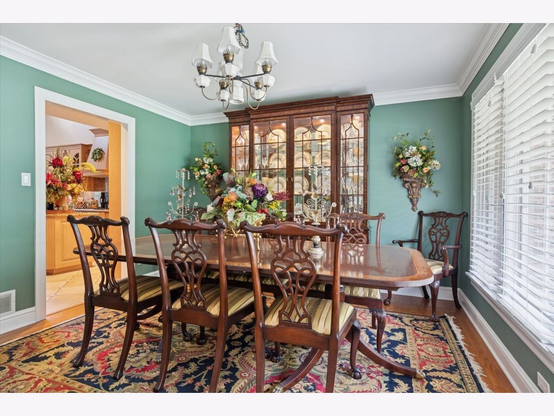
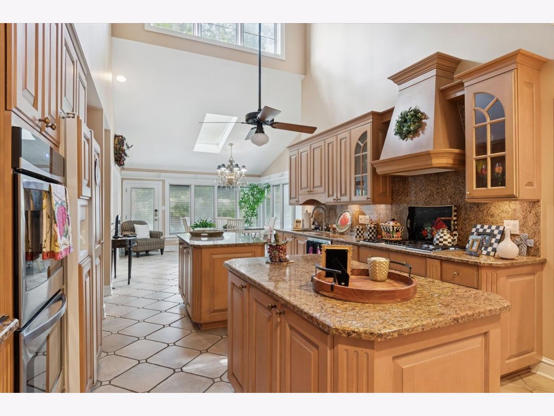
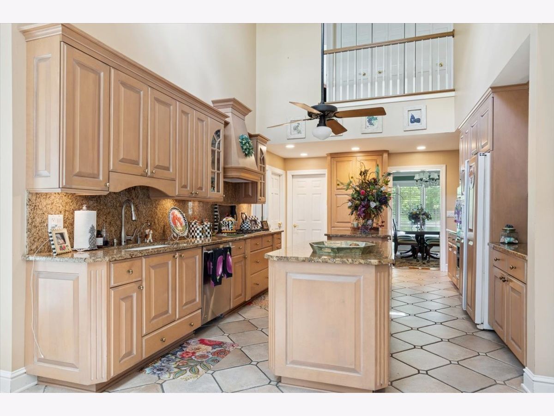
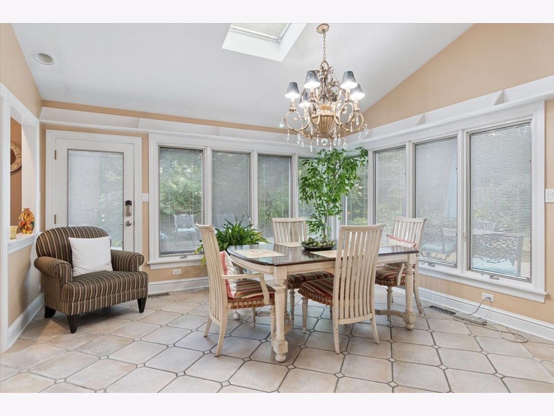
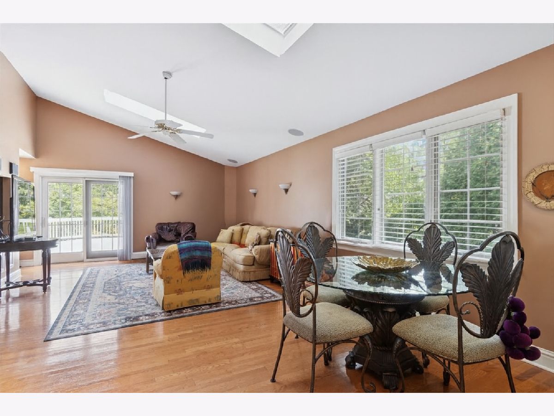
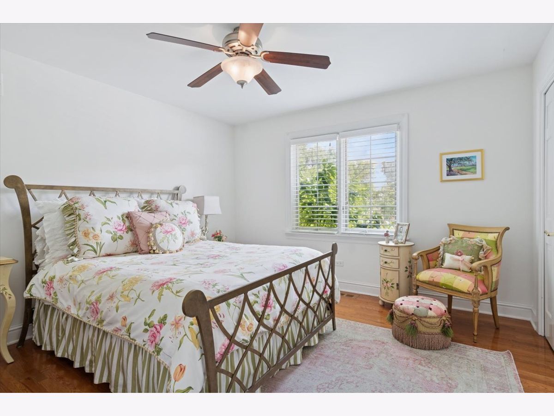
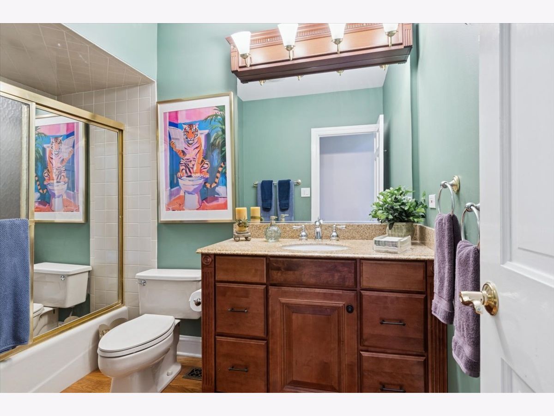
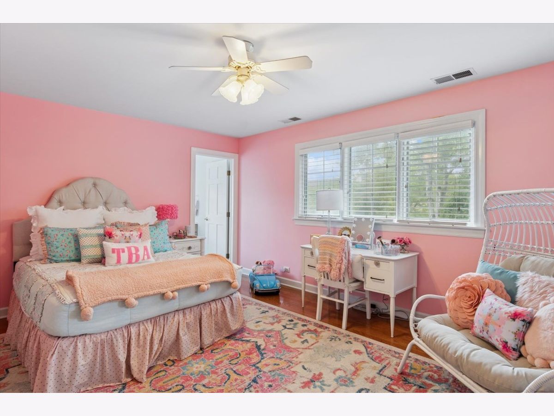
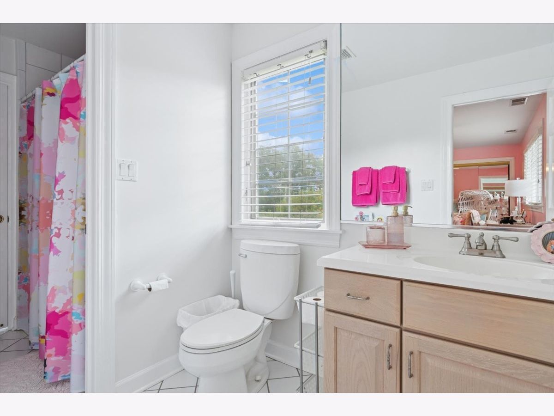
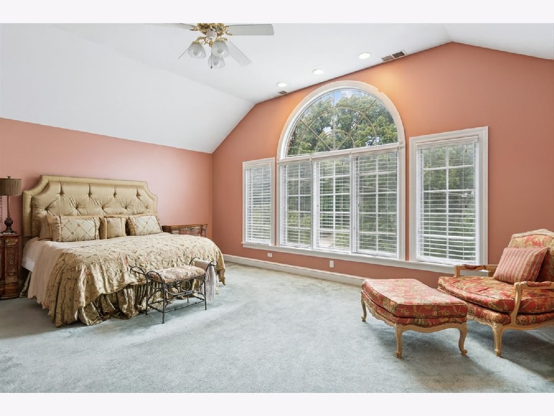
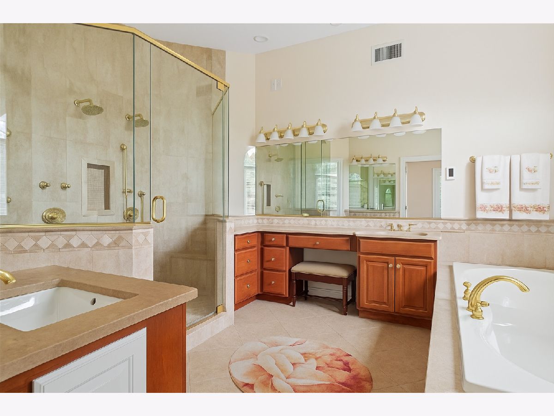
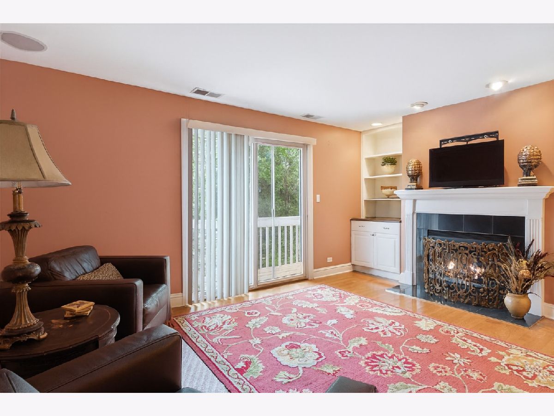
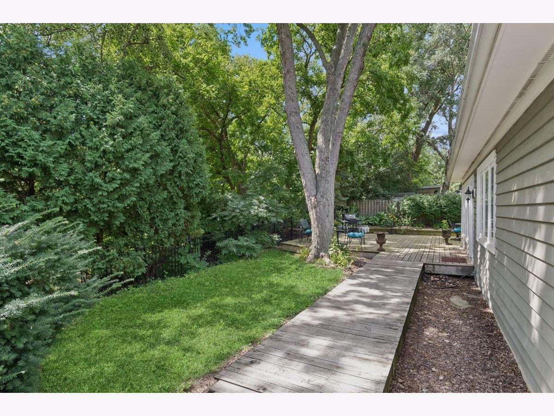
Room Specifics
Total Bedrooms: 4
Bedrooms Above Ground: 4
Bedrooms Below Ground: 0
Dimensions: —
Floor Type: —
Dimensions: —
Floor Type: —
Dimensions: —
Floor Type: —
Full Bathrooms: 4
Bathroom Amenities: —
Bathroom in Basement: 0
Rooms: —
Basement Description: —
Other Specifics
| 3 | |
| — | |
| — | |
| — | |
| — | |
| 137X116 | |
| — | |
| — | |
| — | |
| — | |
| Not in DB | |
| — | |
| — | |
| — | |
| — |
Tax History
| Year | Property Taxes |
|---|---|
| 2025 | $13,720 |
Contact Agent
Nearby Similar Homes
Nearby Sold Comparables
Contact Agent
Listing Provided By
@properties Christie's International Real Estate

