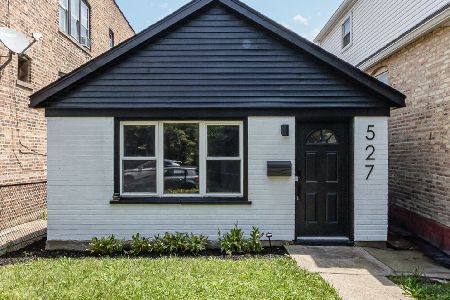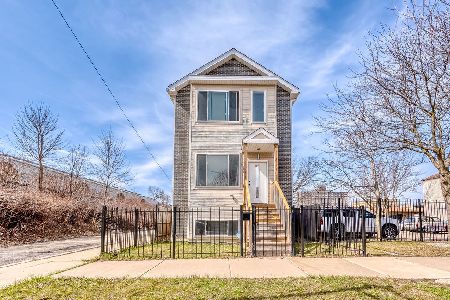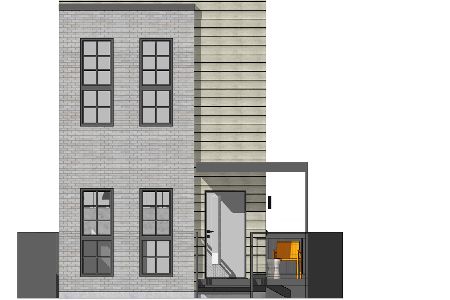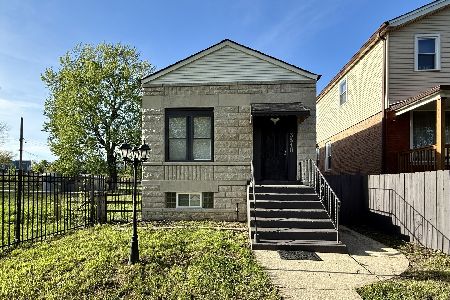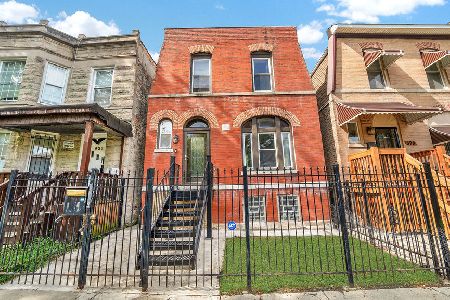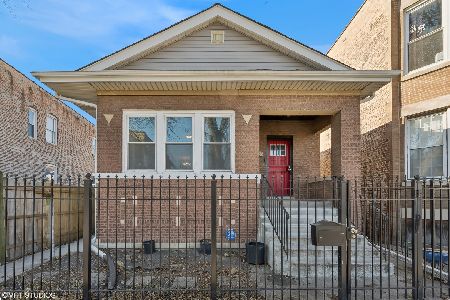525 Saint Louis Avenue, Humboldt Park, Chicago, Illinois 60624
$295,000
|
For Sale
|
|
| Status: | Contingent |
| Sqft: | 1,807 |
| Cost/Sqft: | $163 |
| Beds: | 4 |
| Baths: | 2 |
| Year Built: | 1888 |
| Property Taxes: | $674 |
| Days On Market: | 83 |
| Lot Size: | 0,00 |
Description
Welcome to 525 N Saint Louis Ave, a beautifully updated and spacious 4-bedroom, 1.5 -bath home that blends classic charm with modern touches in Humboldt Park. Offering a large living room with high ceilings and gleaming red-oak floors, leading into a well-appointed kitchen with sleek cabinetry and stainless steel appliances. The generously sized bedrooms offer comfort and flexibility, while two full bathrooms provide practicality and style. The basement presents a great opportunity for additional living space, a recreation area, or storage. Outside, the fully fenced backyard and a new adjacent large parking pad offers privacy and room to enjoy the outdoors. is gaining momentum with revitalization, historic character, and value-driven properties-a smart investment zone. Convenient access: Just a short ride to downtown Chicago via CTA, with easy access to schools, parks, shops, and everyday essential. Only a two-minute drive to Garfield Park Conservatory and a fifteen-minute drive to Downtown Chicago. In a Bike-friendly location with access to public, charter, and public schools. This bright and inviting home features newer windows, plumbing, flooring, and electrical. The roof was replaced 1.5 years ago. New cement parking pad for up to 3 cars. Tuck-pointing recently completed. Newer deck for your enjoyment. This move-in ready home is one you won't want to miss. FHA eligible.
Property Specifics
| Single Family | |
| — | |
| — | |
| 1888 | |
| — | |
| — | |
| No | |
| — |
| Cook | |
| — | |
| — / Not Applicable | |
| — | |
| — | |
| — | |
| 12406859 | |
| 16112180090000 |
Property History
| DATE: | EVENT: | PRICE: | SOURCE: |
|---|---|---|---|
| 13 Sep, 2025 | Under contract | $295,000 | MRED MLS |
| 9 Jul, 2025 | Listed for sale | $295,000 | MRED MLS |
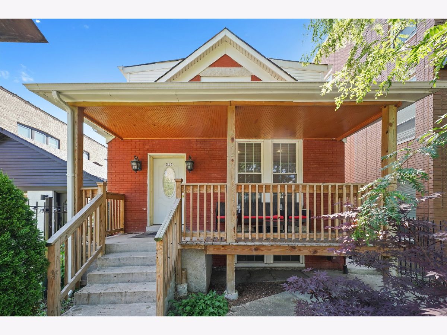
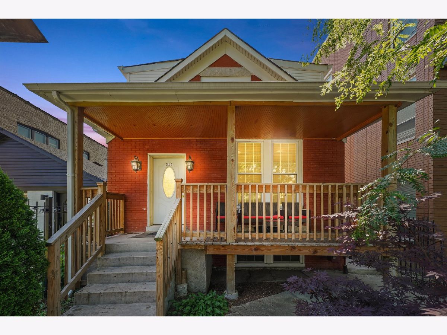
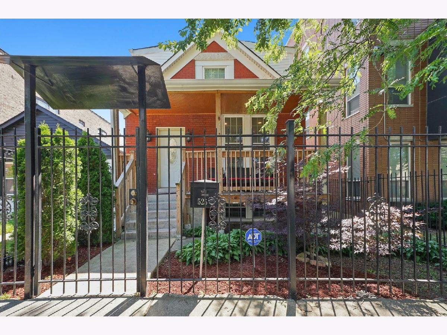
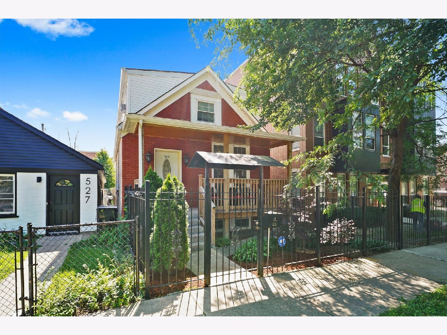
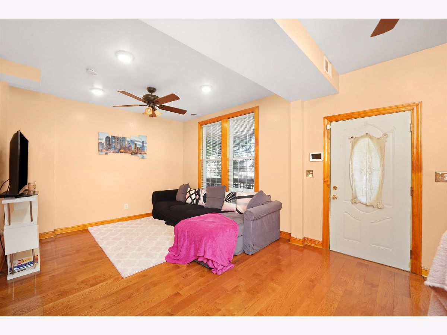
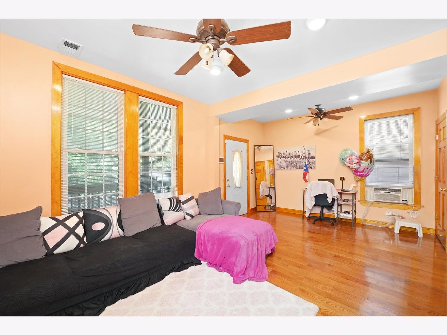
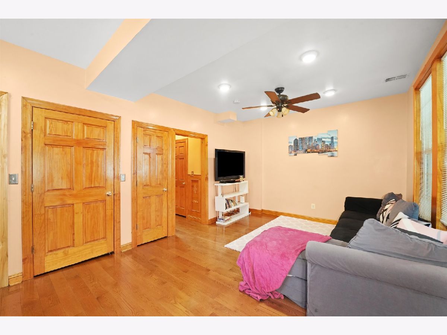
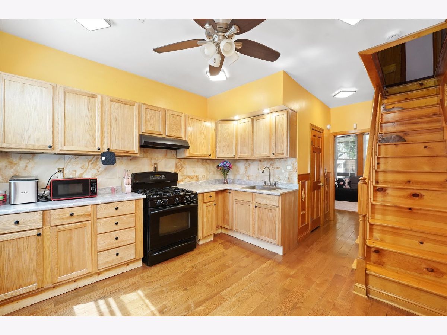
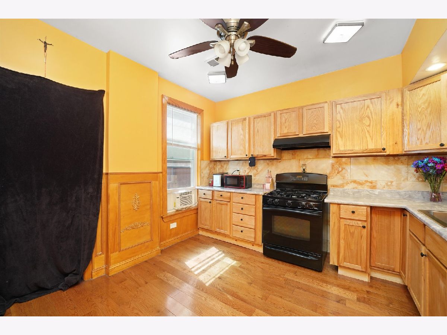
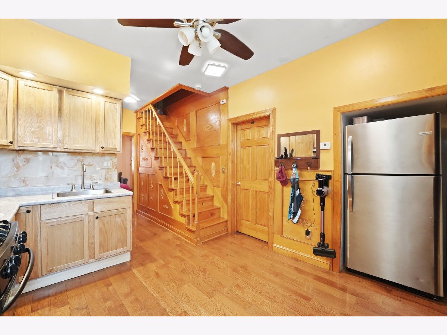
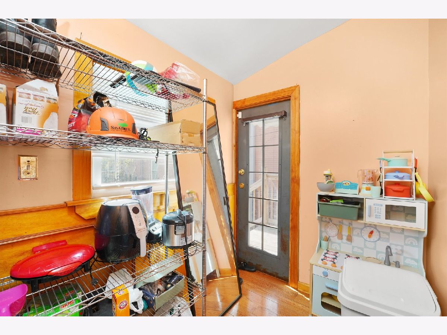
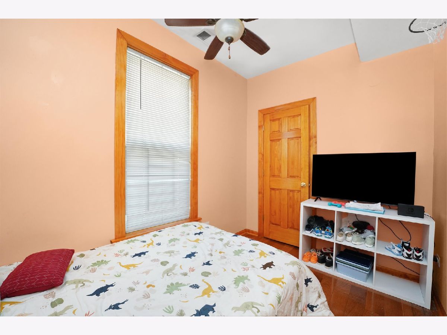
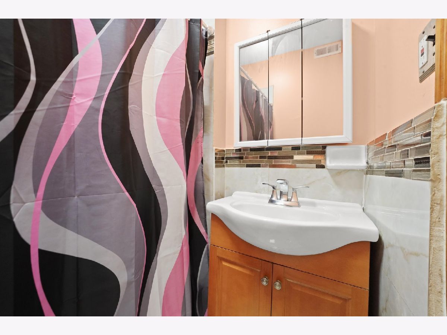
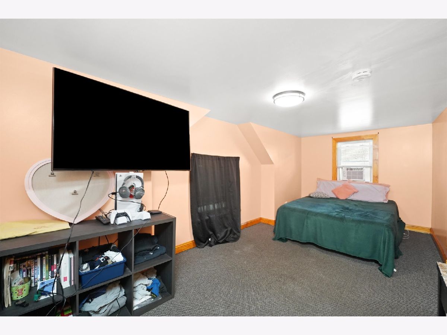
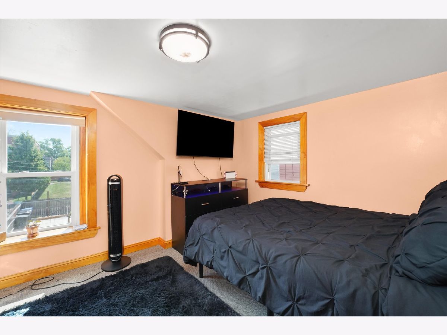
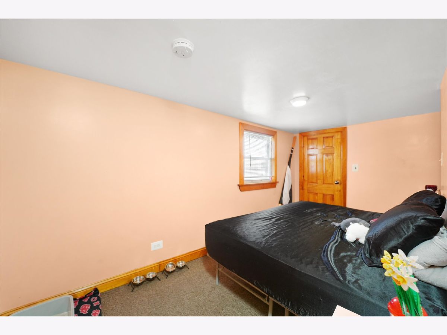
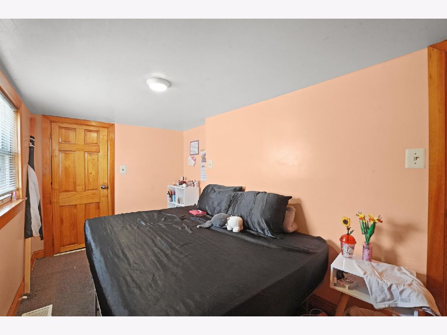
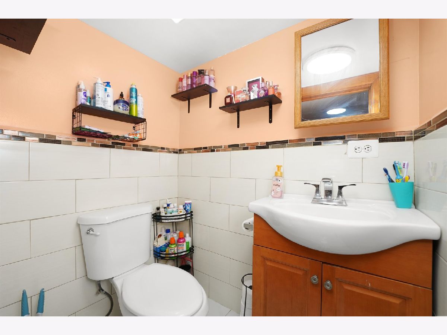
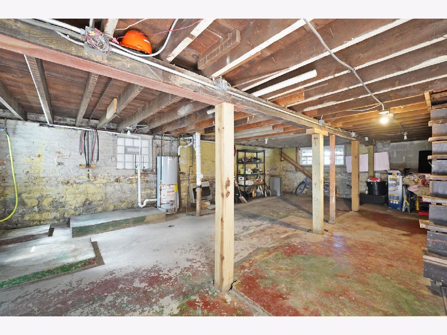
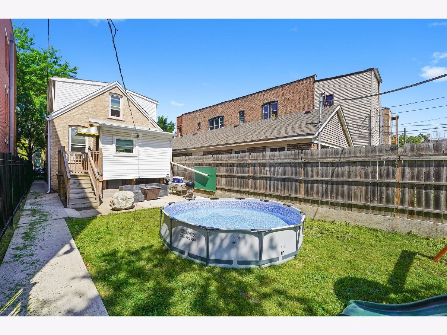
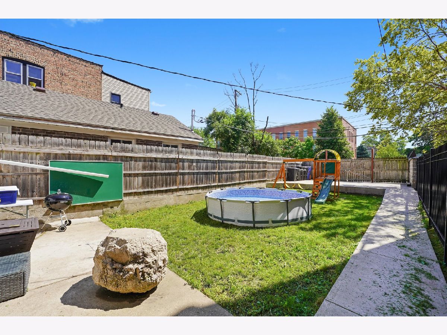
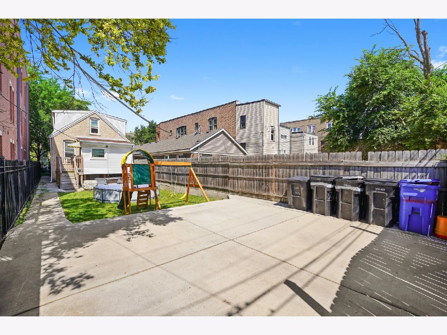
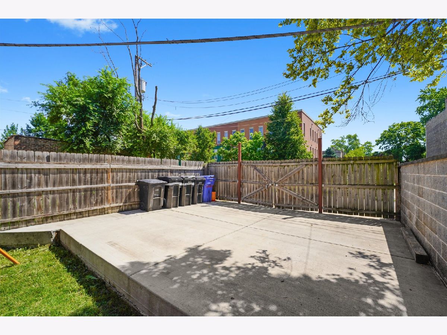
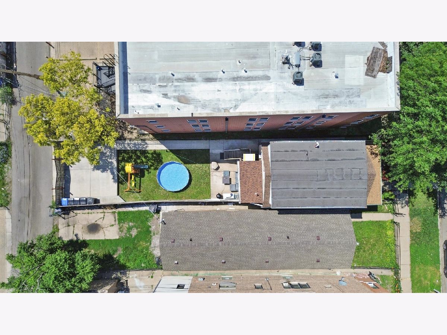
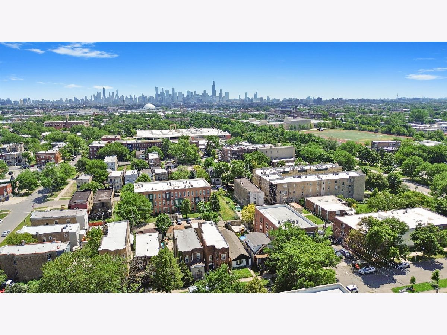
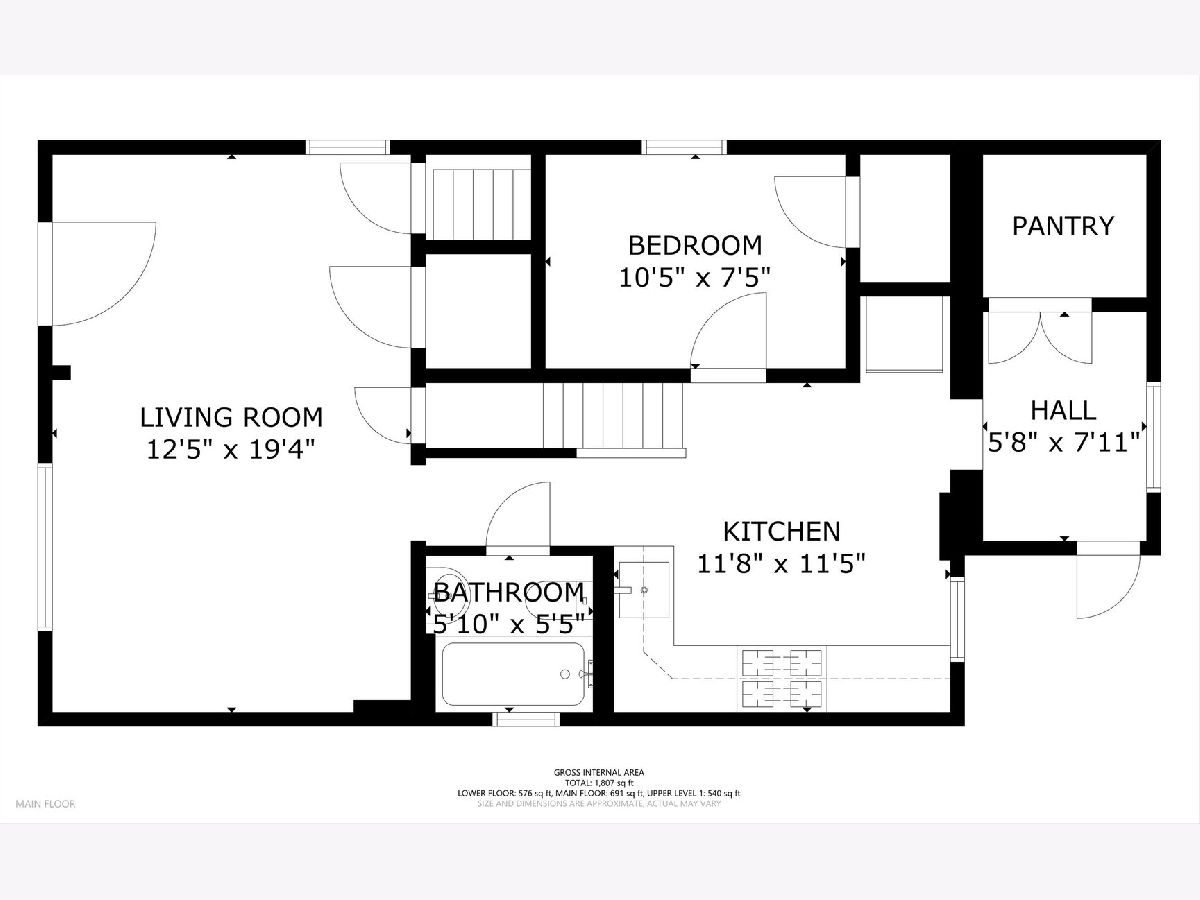
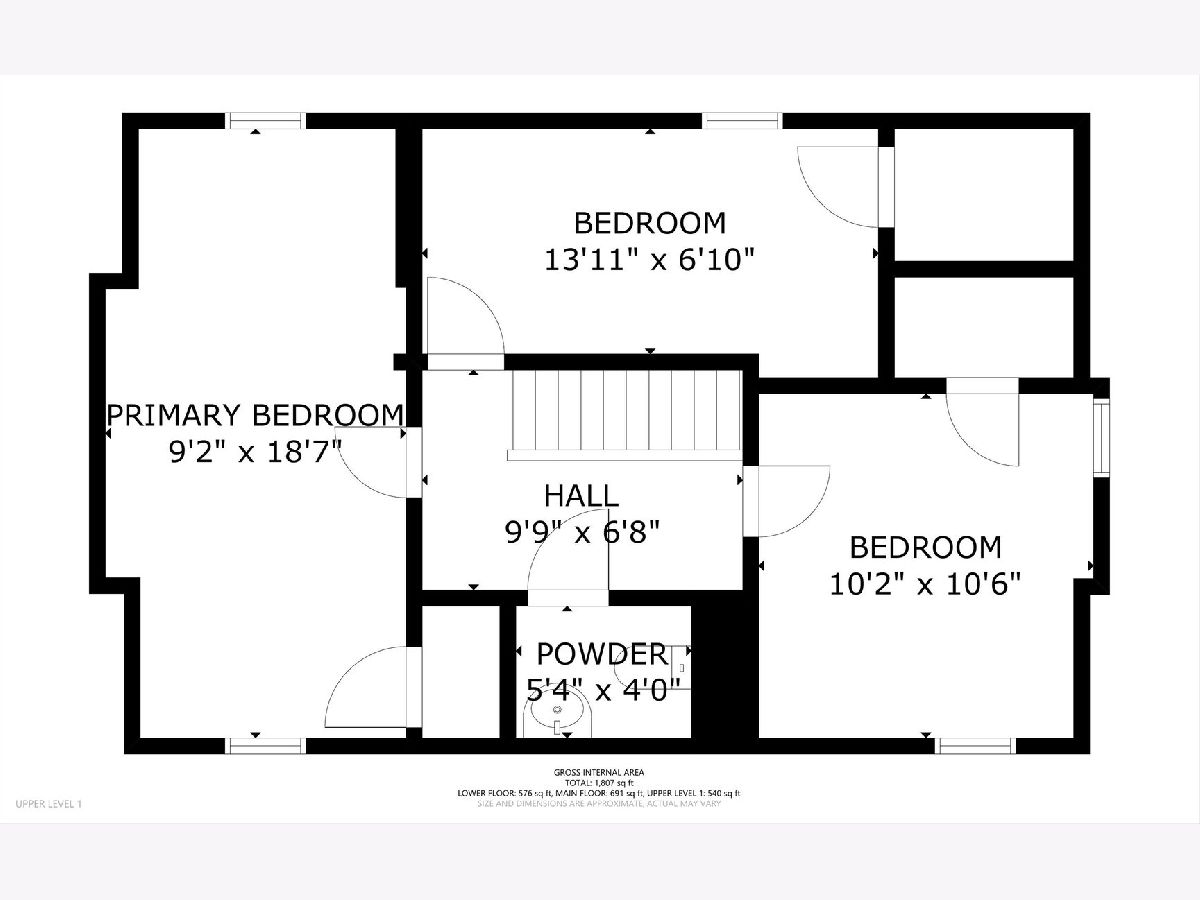
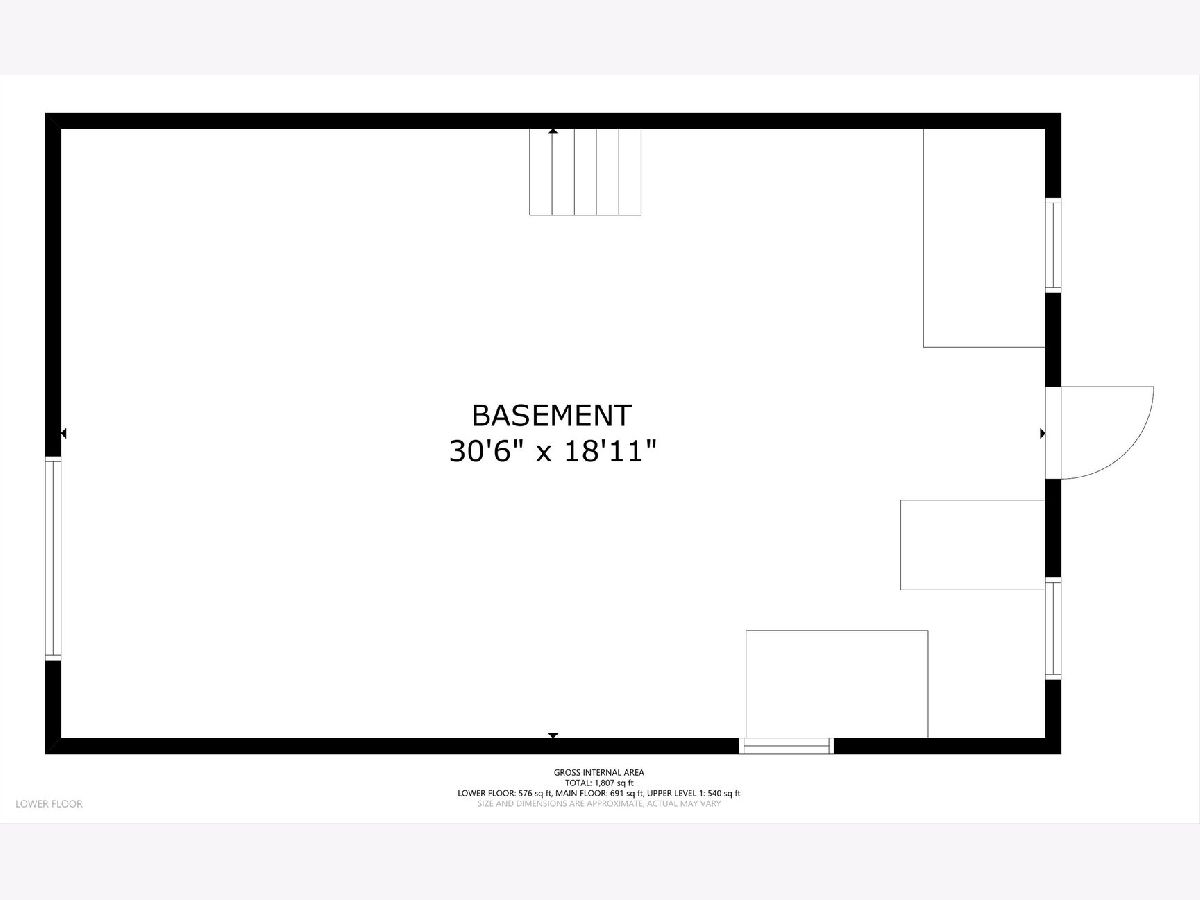
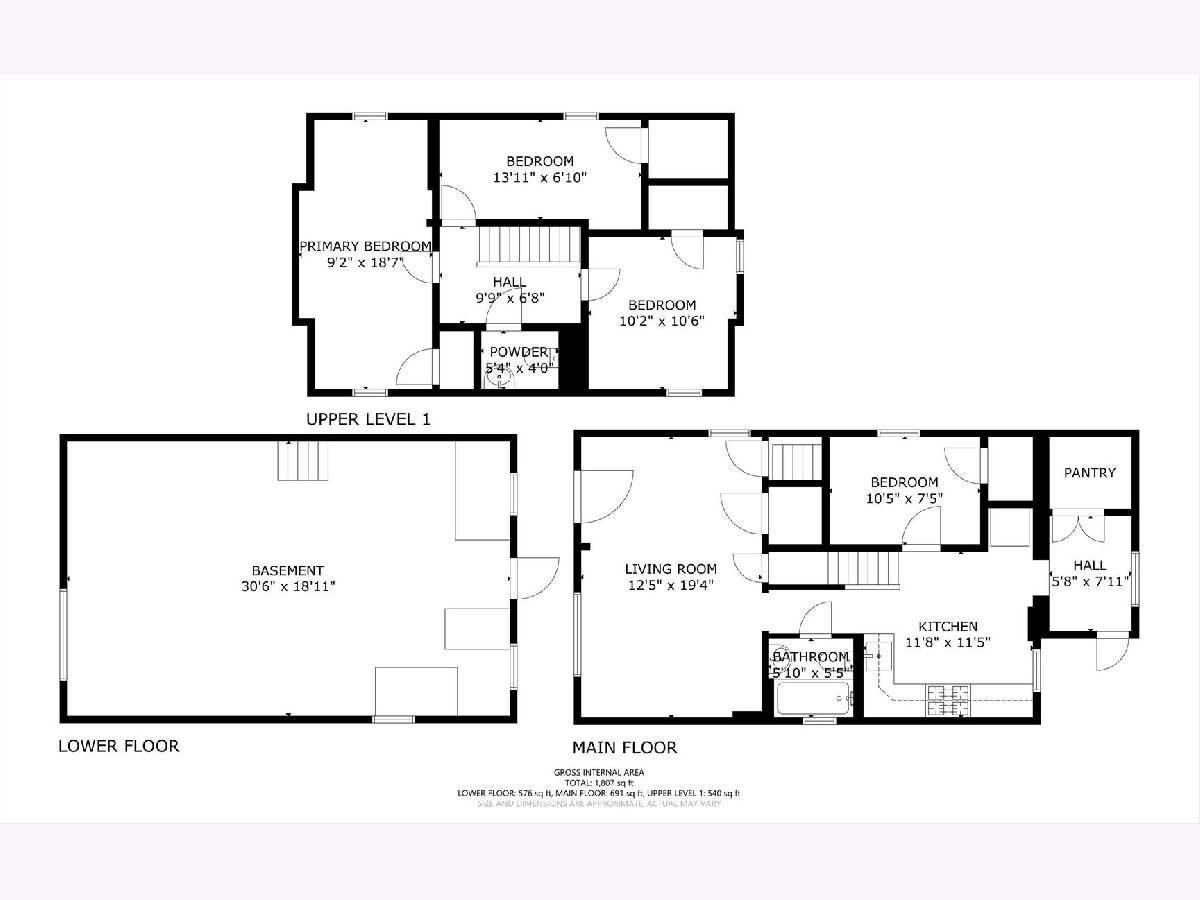
Room Specifics
Total Bedrooms: 4
Bedrooms Above Ground: 4
Bedrooms Below Ground: 0
Dimensions: —
Floor Type: —
Dimensions: —
Floor Type: —
Dimensions: —
Floor Type: —
Full Bathrooms: 2
Bathroom Amenities: —
Bathroom in Basement: 0
Rooms: —
Basement Description: —
Other Specifics
| — | |
| — | |
| — | |
| — | |
| — | |
| 25X125 | |
| — | |
| — | |
| — | |
| — | |
| Not in DB | |
| — | |
| — | |
| — | |
| — |
Tax History
| Year | Property Taxes |
|---|---|
| 2025 | $674 |
Contact Agent
Nearby Similar Homes
Nearby Sold Comparables
Contact Agent
Listing Provided By
RE/MAX LOYALTY

