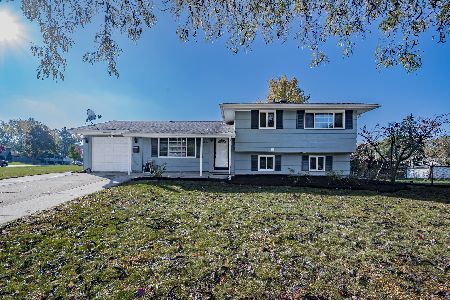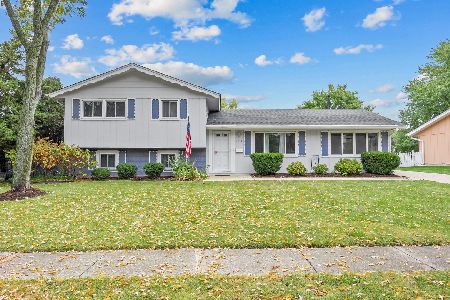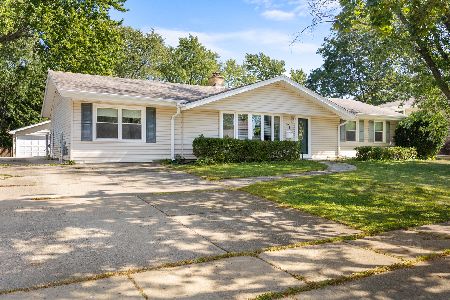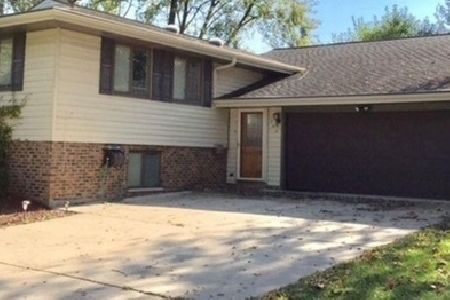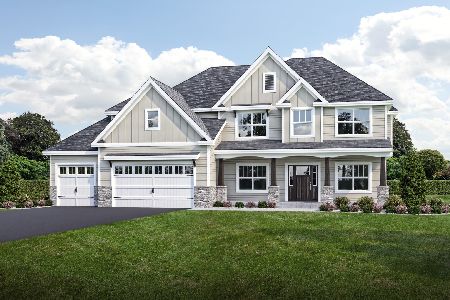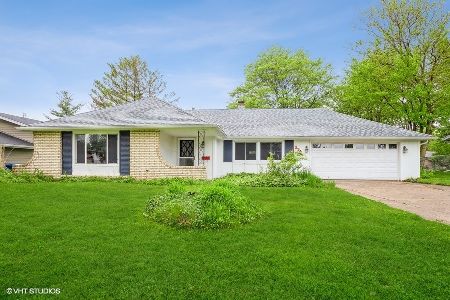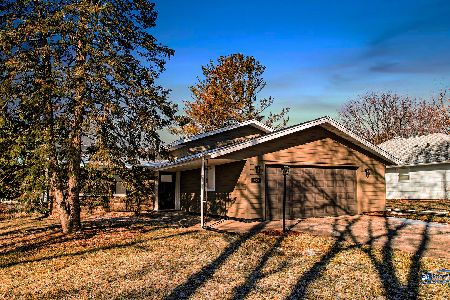526 Springinsguth Road, Schaumburg, Illinois 60193
$399,900
|
For Sale
|
|
| Status: | New |
| Sqft: | 2,250 |
| Cost/Sqft: | $178 |
| Beds: | 4 |
| Baths: | 3 |
| Year Built: | 1969 |
| Property Taxes: | $5,136 |
| Days On Market: | 1 |
| Lot Size: | 0,23 |
Description
Capture an incredible opportunity to build sweat equity in one of the largest and most desirable floor plans in the Weathersfield subdivision. Offering 4 bedrooms, 2.5 baths, and over 2,250 square feet of living space, this home provides the footprint and potential to truly make it your own. Upon entering, you'll find newer luxury vinyl plank flooring that extends through the foyer, kitchen, and into the family room. The main level features a traditional layout with a formal living room, dining room, powder room, and a spacious family room complete with a wood-burning fireplace and sliding glass doors that lead to the fenced backyard. The kitchen sits at the heart of the home and offers plenty of room for future updates and customization. Upstairs are four generously sized bedrooms and two full baths, including a primary suite with hardwood floors and a private ensuite bathroom. The attached two-car garage is oversized and includes additional space for storage or a workshop setup. Situated close to shopping, dining, expressways, and recreational amenities, this home offers both convenience and potential. **** Home will convey with all remaining personal property inside and is being sold strictly AS-IS.
Property Specifics
| Single Family | |
| — | |
| — | |
| 1969 | |
| — | |
| — | |
| No | |
| 0.23 |
| Cook | |
| Weathersfield | |
| 0 / Not Applicable | |
| — | |
| — | |
| — | |
| 12504554 | |
| 07291120490000 |
Nearby Schools
| NAME: | DISTRICT: | DISTANCE: | |
|---|---|---|---|
|
Grade School
Campanelli Elementary School |
54 | — | |
|
Middle School
Jane Addams Junior High School |
54 | Not in DB | |
|
High School
Schaumburg High School |
211 | Not in DB | |
Property History
| DATE: | EVENT: | PRICE: | SOURCE: |
|---|---|---|---|
| 13 Nov, 2025 | Listed for sale | $399,900 | MRED MLS |
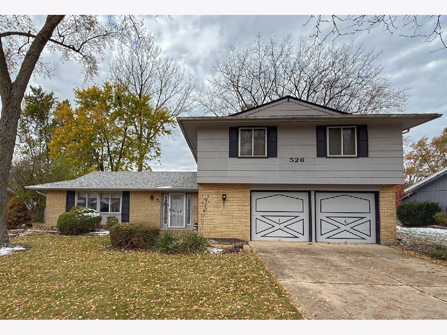
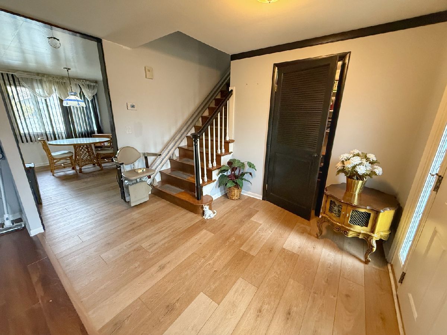
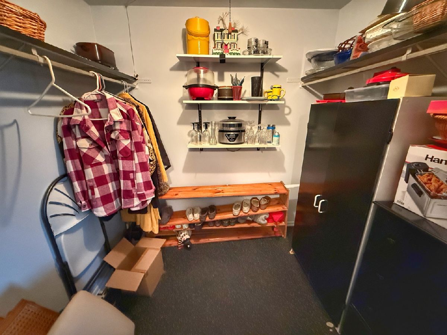
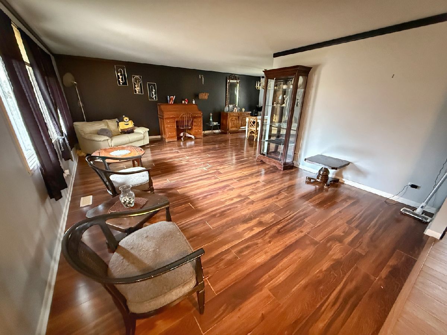
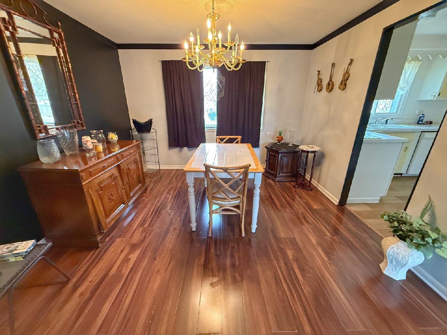
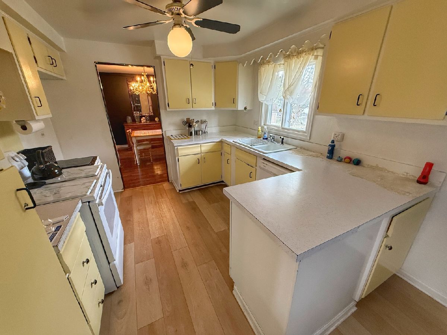
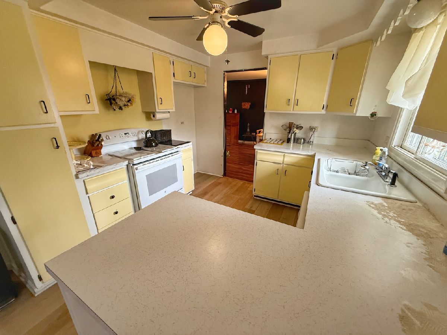
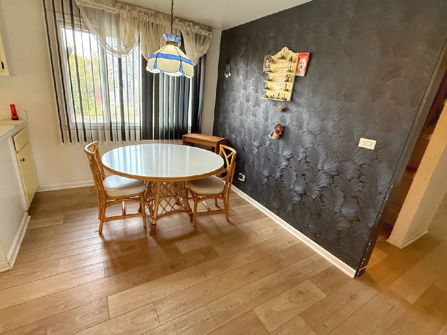
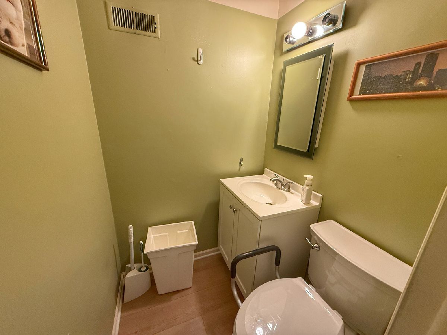
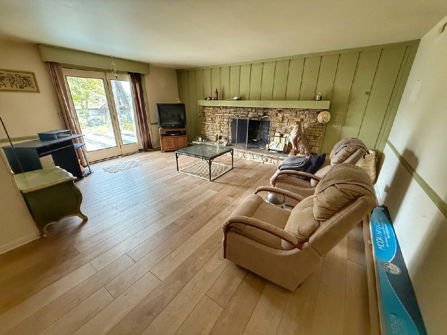
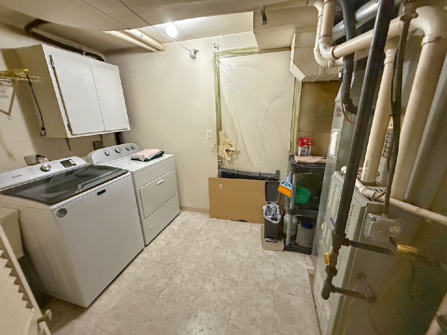
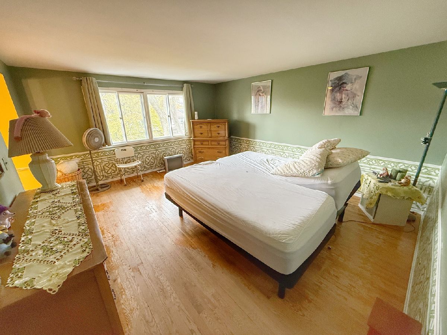
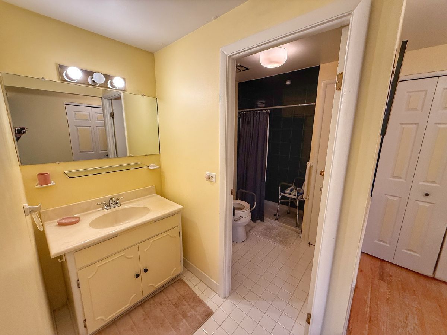
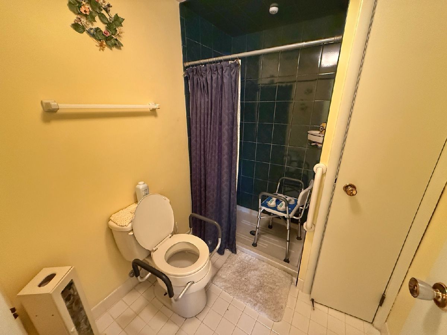
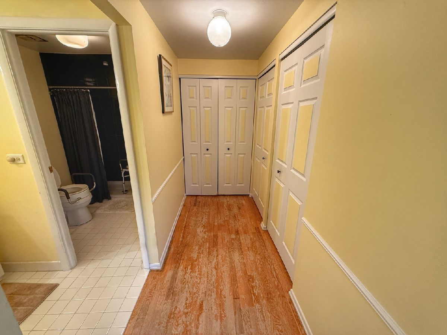
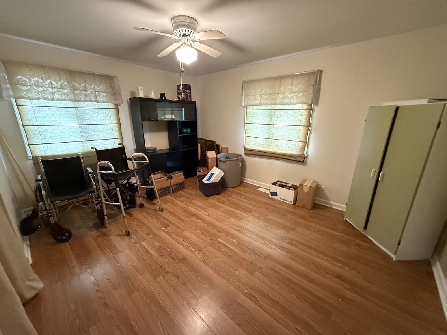
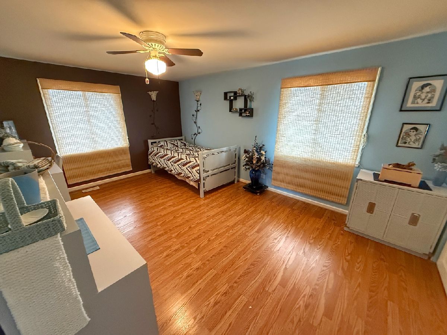
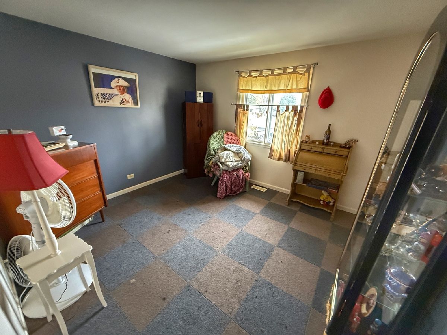
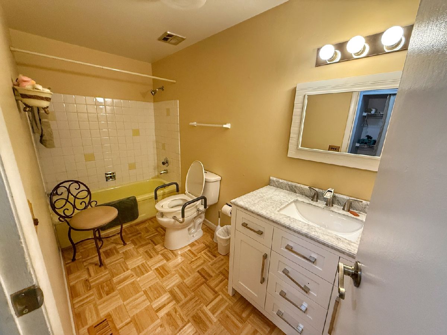
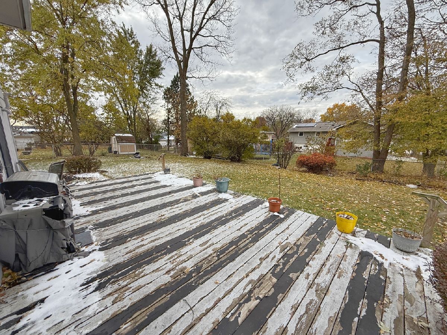
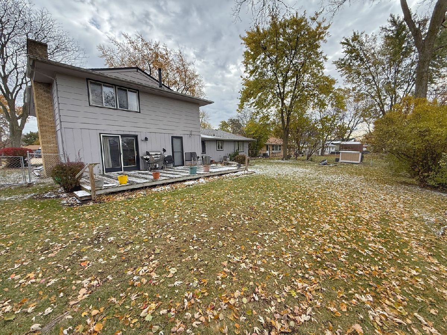
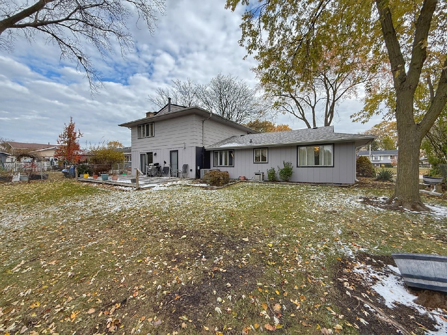
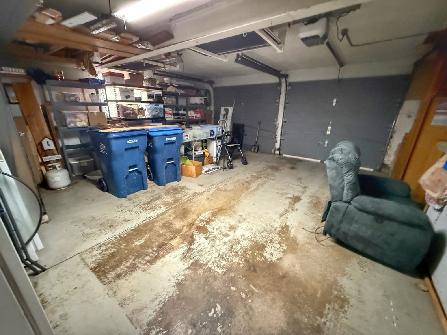
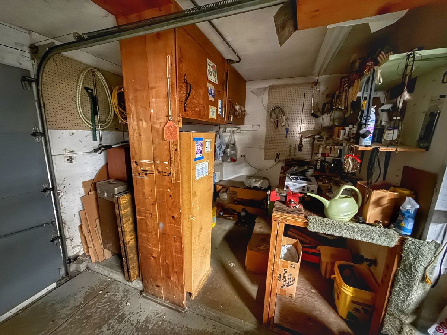
Room Specifics
Total Bedrooms: 4
Bedrooms Above Ground: 4
Bedrooms Below Ground: 0
Dimensions: —
Floor Type: —
Dimensions: —
Floor Type: —
Dimensions: —
Floor Type: —
Full Bathrooms: 3
Bathroom Amenities: —
Bathroom in Basement: —
Rooms: —
Basement Description: —
Other Specifics
| 2 | |
| — | |
| — | |
| — | |
| — | |
| 123X81 | |
| — | |
| — | |
| — | |
| — | |
| Not in DB | |
| — | |
| — | |
| — | |
| — |
Tax History
| Year | Property Taxes |
|---|---|
| 2025 | $5,136 |
Contact Agent
Nearby Similar Homes
Nearby Sold Comparables
Contact Agent
Listing Provided By
john greene, Realtor

